Used Apartments » Kyushu » Fukuoka Prefecture » Chuo-ku
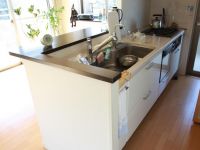 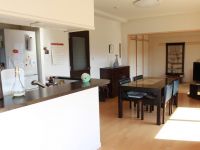
| | Fukuoka Chuo-ku, Fukuoka City 福岡県福岡市中央区 |
| Subway Nanakuma line "Sakurazaka" 10 minutes Ayumi Ozasa 3 minutes by bus 地下鉄七隈線「桜坂」バス10分小笹歩3分 |
| We changed the floor plan to 4LDK → 2LDK in July 2004 ◎ pet breeding possible (within the scope of the Terms) ◎ per yang good ◎ view good ◎ Elementary School is within a 10-minute walk ◎ until the toll-free 0120-56-5151 2004年7月に間取りを4LDK→2LDKに変更しました◎ペット飼育可(規約の範囲内)◎陽当り良好◎眺望良好◎小学校が徒歩10分以内◎フリーダイヤル0120-56-5151まで |
| Facing south, Bathroom Dryer, Corner dwelling unit, Yang per good, All room storage, LDK15 tatami mats or more, System kitchenese-style room, High floor, Face-to-face kitchen, Security enhancement, Wide balcony, Barrier-free, Plane parking, 2 or more sides balcony, South balcony, Bicycle-parking space, Elevator, The window in the bathroom, TV monitor interphone, Good view, Walk-in closet, All room 6 tatami mats or more, Pets Negotiable, BS ・ CS ・ CATV, Delivery Box 南向き、浴室乾燥機、角住戸、陽当り良好、全居室収納、LDK15畳以上、システムキッチン、和室、高層階、対面式キッチン、セキュリティ充実、ワイドバルコニー、バリアフリー、平面駐車場、2面以上バルコニー、南面バルコニー、駐輪場、エレベーター、浴室に窓、TVモニタ付インターホン、眺望良好、ウォークインクロゼット、全居室6畳以上、ペット相談、BS・CS・CATV、宅配ボックス |
Features pickup 特徴ピックアップ | | Facing south / System kitchen / Bathroom Dryer / Corner dwelling unit / Yang per good / All room storage / LDK15 tatami mats or more / Japanese-style room / High floor / Face-to-face kitchen / Security enhancement / Wide balcony / Barrier-free / Plane parking / 2 or more sides balcony / South balcony / Bicycle-parking space / Elevator / The window in the bathroom / TV monitor interphone / Good view / Walk-in closet / All room 6 tatami mats or more / Pets Negotiable / BS ・ CS ・ CATV / Delivery Box 南向き /システムキッチン /浴室乾燥機 /角住戸 /陽当り良好 /全居室収納 /LDK15畳以上 /和室 /高層階 /対面式キッチン /セキュリティ充実 /ワイドバルコニー /バリアフリー /平面駐車場 /2面以上バルコニー /南面バルコニー /駐輪場 /エレベーター /浴室に窓 /TVモニタ付インターホン /眺望良好 /ウォークインクロゼット /全居室6畳以上 /ペット相談 /BS・CS・CATV /宅配ボックス | Property name 物件名 | | Far nest peace Central Park II ファーネスト平和中央公園II | Price 価格 | | 26,900,000 yen 2690万円 | Floor plan 間取り | | 2LDK 2LDK | Units sold 販売戸数 | | 1 units 1戸 | Total units 総戸数 | | 53 houses 53戸 | Occupied area 専有面積 | | 89 sq m (26.92 tsubo) (center line of wall) 89m2(26.92坪)(壁芯) | Other area その他面積 | | Balcony area: 37.31 sq m バルコニー面積:37.31m2 | Whereabouts floor / structures and stories 所在階/構造・階建 | | 8th floor / RC11 story 8階/RC11階建 | Completion date 完成時期(築年月) | | July 2004 2004年7月 | Address 住所 | | Fukuoka Chuo-ku, Fukuoka City Ozasa 1 福岡県福岡市中央区小笹1 | Traffic 交通 | | Subway Nanakuma line "Sakurazaka" 10 minutes Ayumi Ozasa 3 minutes by bus 地下鉄七隈線「桜坂」バス10分小笹歩3分
| Related links 関連リンク | | [Related Sites of this company] 【この会社の関連サイト】 | Person in charge 担当者より | | Person in charge of real-estate and building Kadoya Hiroki Age: 40 Daigyokai experience: In 20 years One'sONE become a customer's point of view we have been suggestions. 担当者宅建角谷 弘樹年齢:40代業界経験:20年One’sONEではお客様の立場になってご提案をさせて頂いております。 | Contact お問い合せ先 | | TEL: 0800-602-6783 [Toll free] mobile phone ・ Also available from PHS
Caller ID is not notified
Please contact the "saw SUUMO (Sumo)"
If it does not lead, If the real estate company TEL:0800-602-6783【通話料無料】携帯電話・PHSからもご利用いただけます
発信者番号は通知されません
「SUUMO(スーモ)を見た」と問い合わせください
つながらない方、不動産会社の方は
| Administrative expense 管理費 | | 8000 yen / Month (consignment (commuting)) 8000円/月(委託(通勤)) | Repair reserve 修繕積立金 | | 8500 yen / Month 8500円/月 | Time residents 入居時期 | | Consultation 相談 | Whereabouts floor 所在階 | | 8th floor 8階 | Direction 向き | | South 南 | Overview and notices その他概要・特記事項 | | Contact: Kadoya Hiroki 担当者:角谷 弘樹 | Structure-storey 構造・階建て | | RC11 story RC11階建 | Site of the right form 敷地の権利形態 | | Ownership 所有権 | Use district 用途地域 | | One middle and high 1種中高 | Parking lot 駐車場 | | Sky Mu 空無 | Company profile 会社概要 | | <Mediation> Governor of Fukuoka Prefecture (1) No. 017059 (Corporation), Fukuoka Prefecture Building Lots and Buildings Transaction Business Association (One company) Kyushu Real Estate Fair Trade Council member (Ltd.) One'sONEyubinbango810-0022 Fukuoka Chuo-ku, Fukuoka City Yakuin 4-3-5 Ceres Yakuin first floor <仲介>福岡県知事(1)第017059号(公社)福岡県宅地建物取引業協会会員 (一社)九州不動産公正取引協議会加盟(株)One'sONE〒810-0022 福岡県福岡市中央区薬院4-3-5 セレス薬院1階 |
Kitchenキッチン 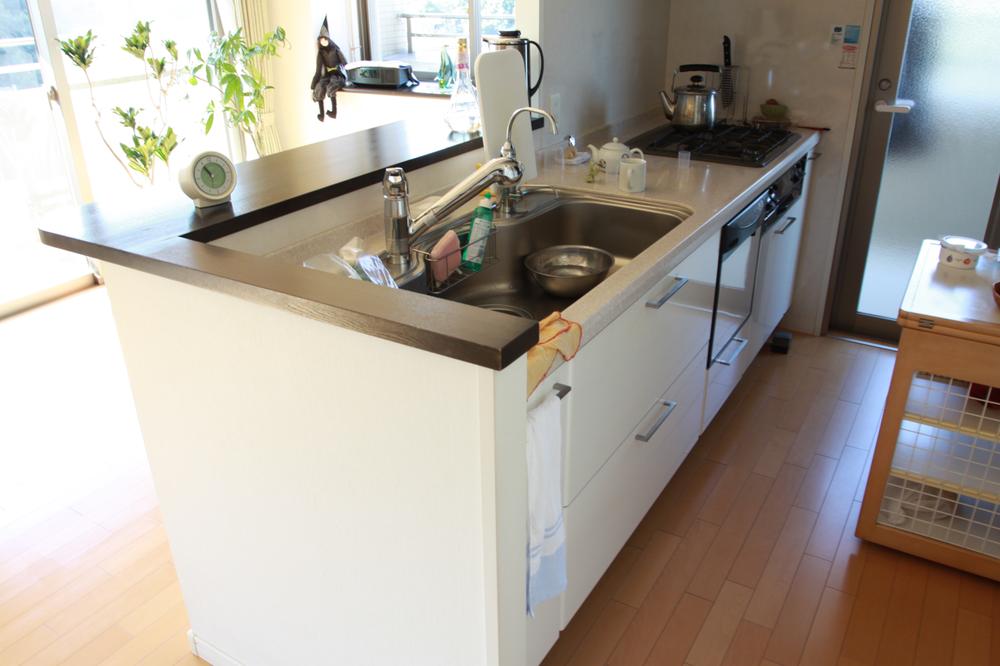 Epidemic of counter kitchen Also safe storage space in the kitchen
流行のカウンターキッチン キッチンの収納スペースも安心
Livingリビング 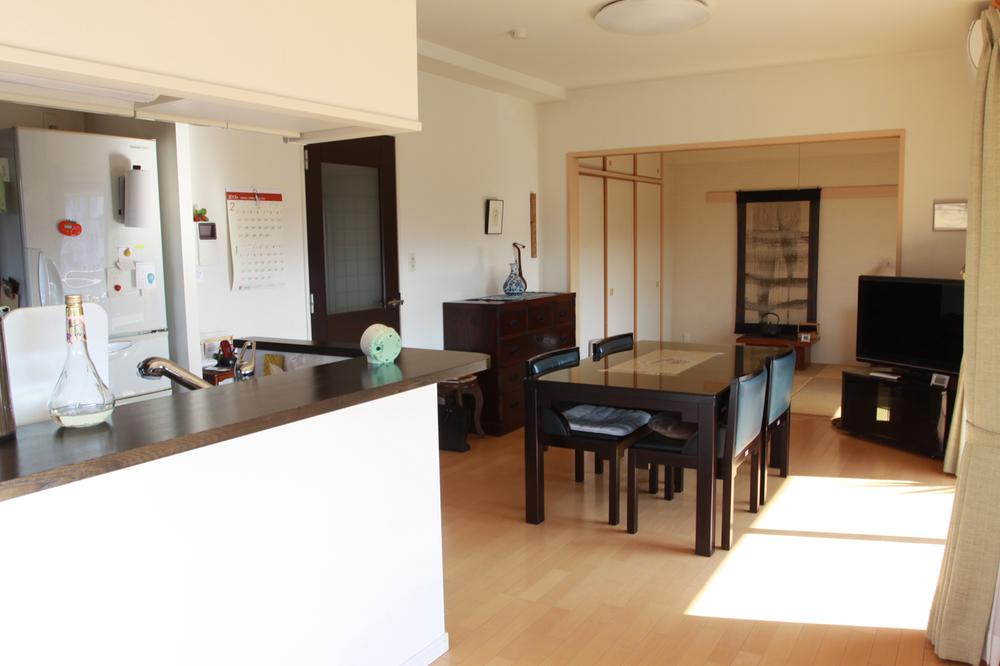 Space of open-minded 22.4 Pledge yet Mansion if you take the door of a Japanese-style room
和室との扉をとればマンションでありながら開放的な22.4帖の空間
Non-living roomリビング以外の居室 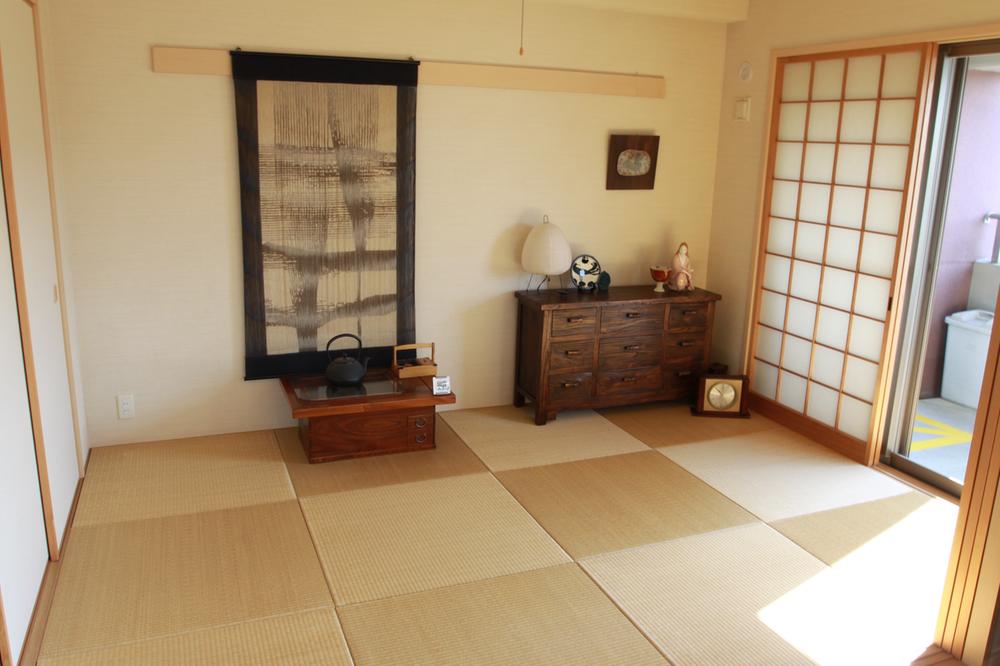 Warm room Japanese-style room with light and calm of the sun
和室は太陽の光と落ち着きのあるあたたかな部屋
Floor plan間取り図 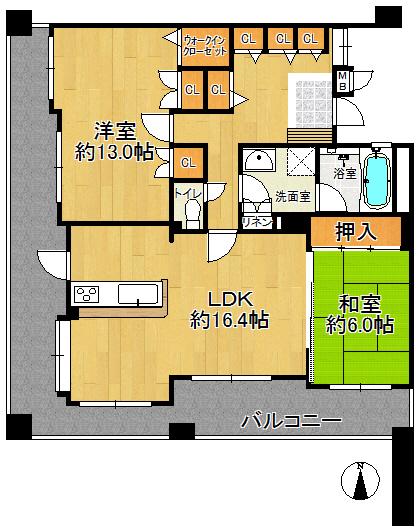 2LDK, Price 26,900,000 yen, Footprint 89 sq m , Balcony area 37.31 sq m 4LDK → change to 2LDK ◎
2LDK、価格2690万円、専有面積89m2、バルコニー面積37.31m2 4LDK→2LDKに変更◎
Local appearance photo現地外観写真 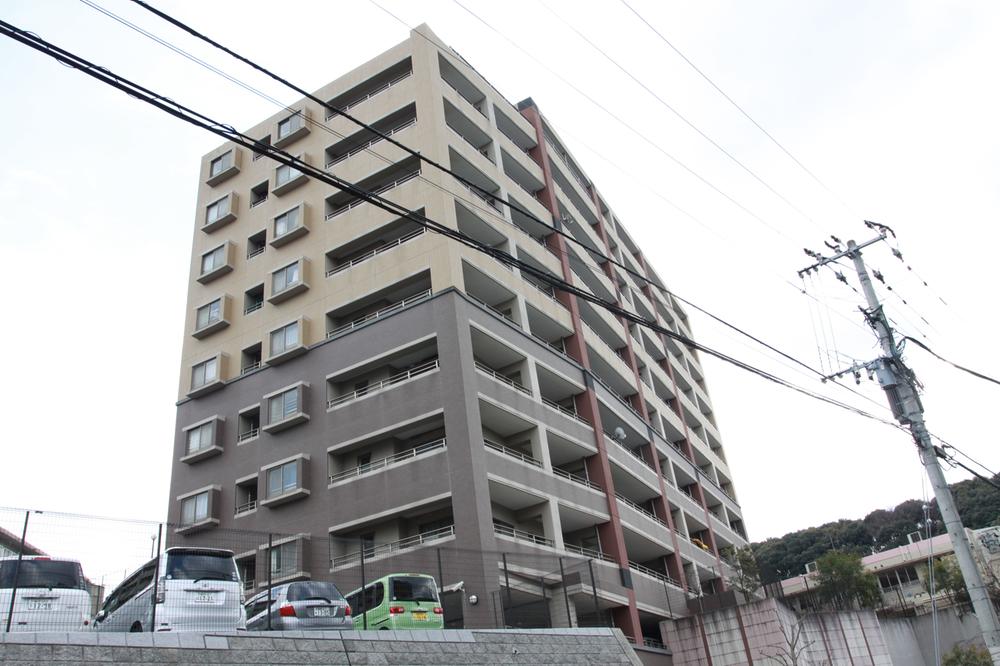 Exterior Photos
外観写真
Livingリビング 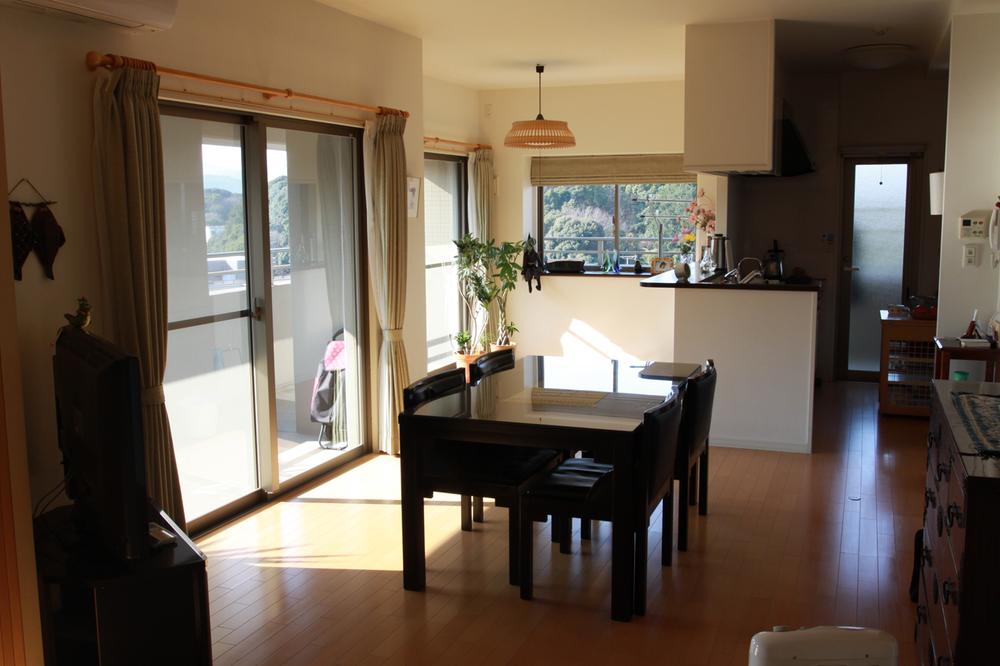 Spacious living room of sun per good 16.4 Pledge
陽当り良好な16.4帖の広々としたリビング
Bathroom浴室 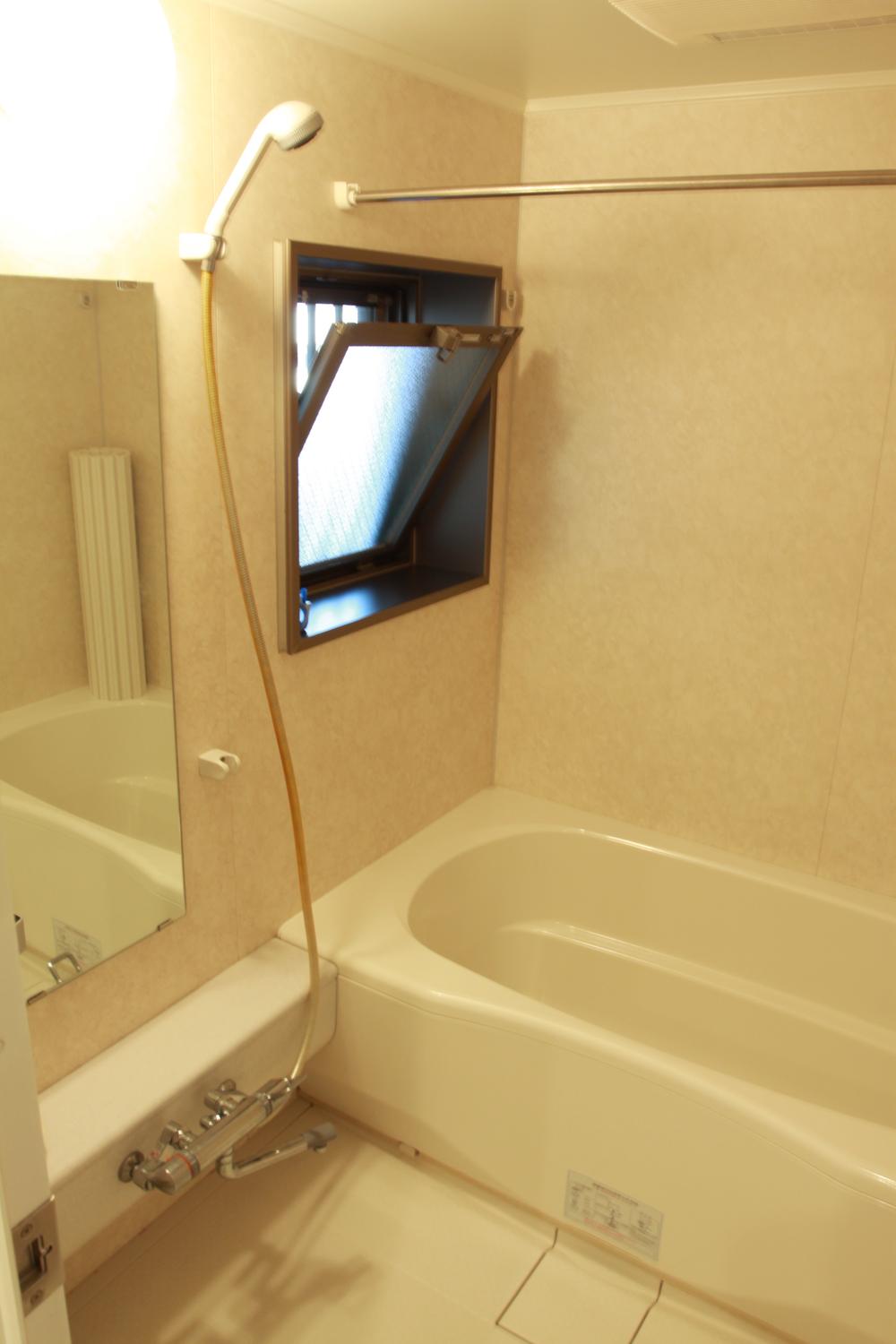 Madoyu in the bathroom Large bathtub us drop the fatigue of the day to be relaxed tired
浴室に窓有 ゆったり浸かれる大き目の浴槽が1日の疲れを落としてくれます
Non-living roomリビング以外の居室 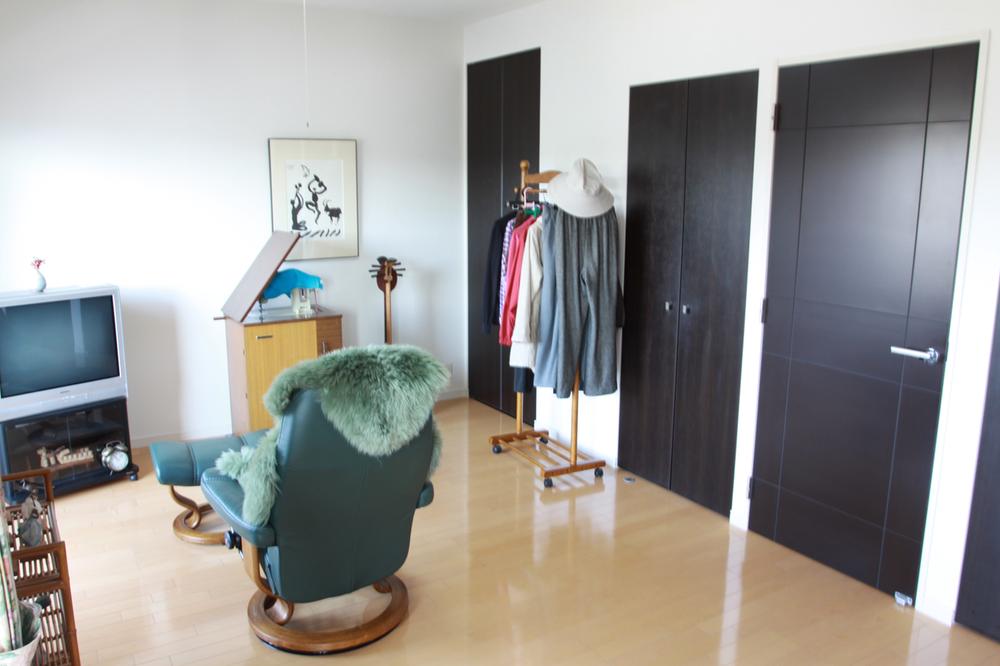 There is a Western-style back and survive a walk-in closet
洋室奥にはあると助かるウォークインクローゼット
Entrance玄関 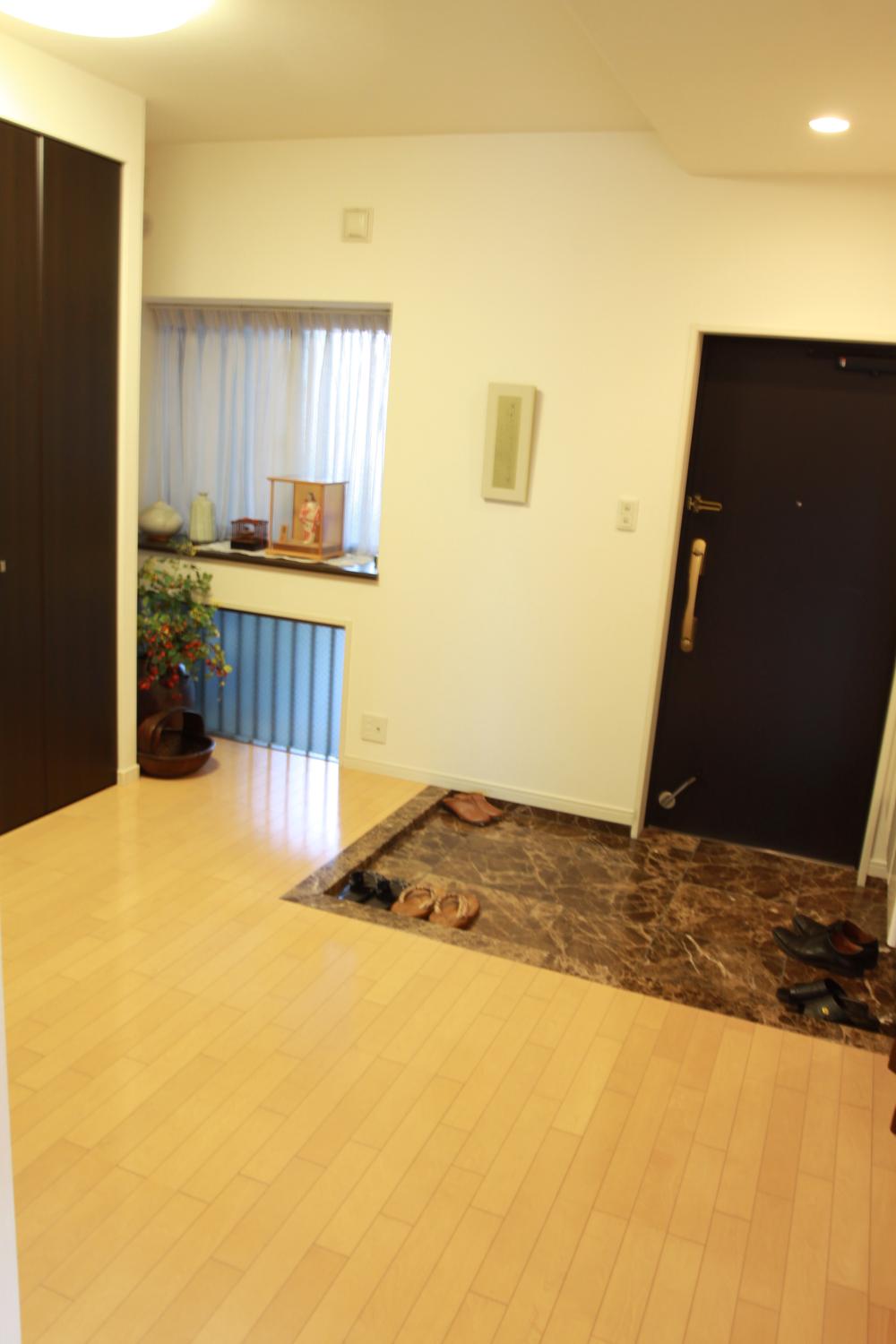 Entrance of the floor is marble-clad Spacious worry expired is a lot of customers because the entrance space was
玄関の床は大理石張 広々とした玄関スペースなので大勢のお客様がきれも安心
Wash basin, toilet洗面台・洗面所 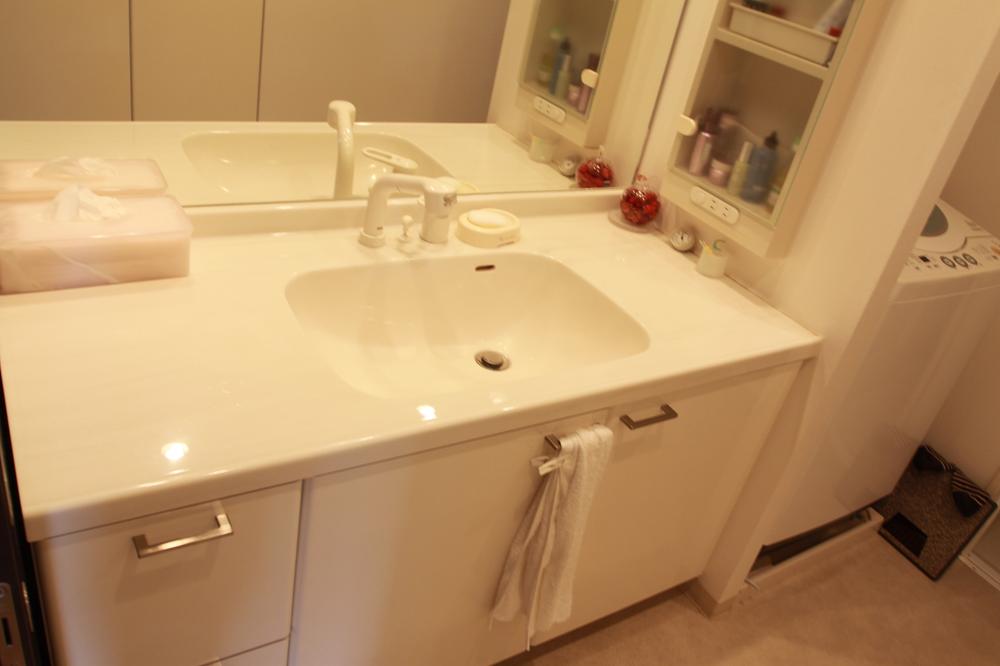 Washroom, such as hotels Large mirror next to the reflected systemic also point
ホテルのような洗面所 全身映る横に大きな鏡もポイントです
Receipt収納 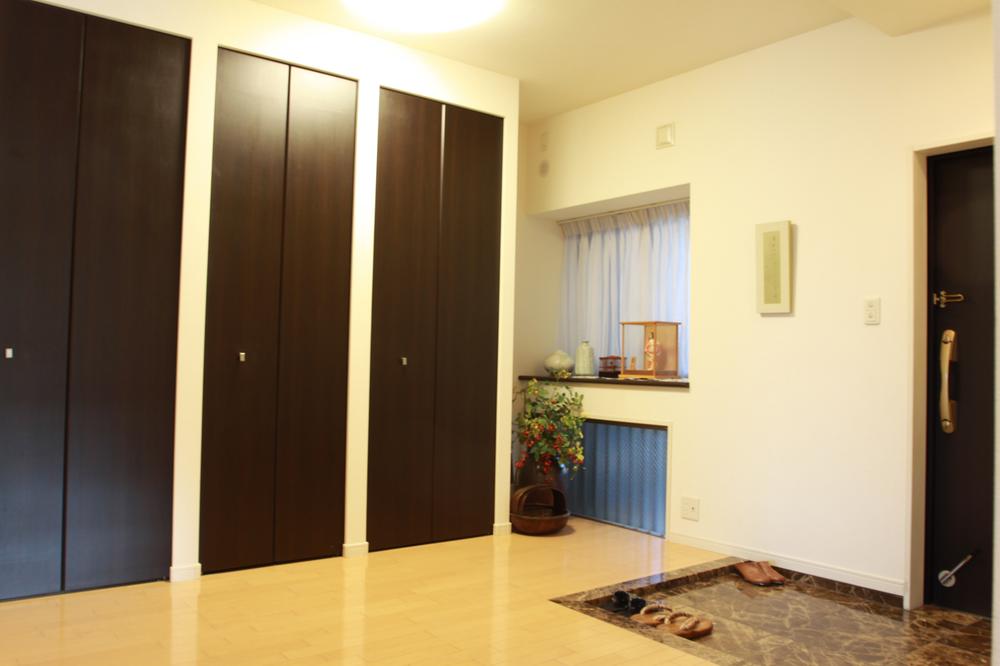 Three large storage in the front door next to
玄関横にも大きな収納が3つ
Toiletトイレ 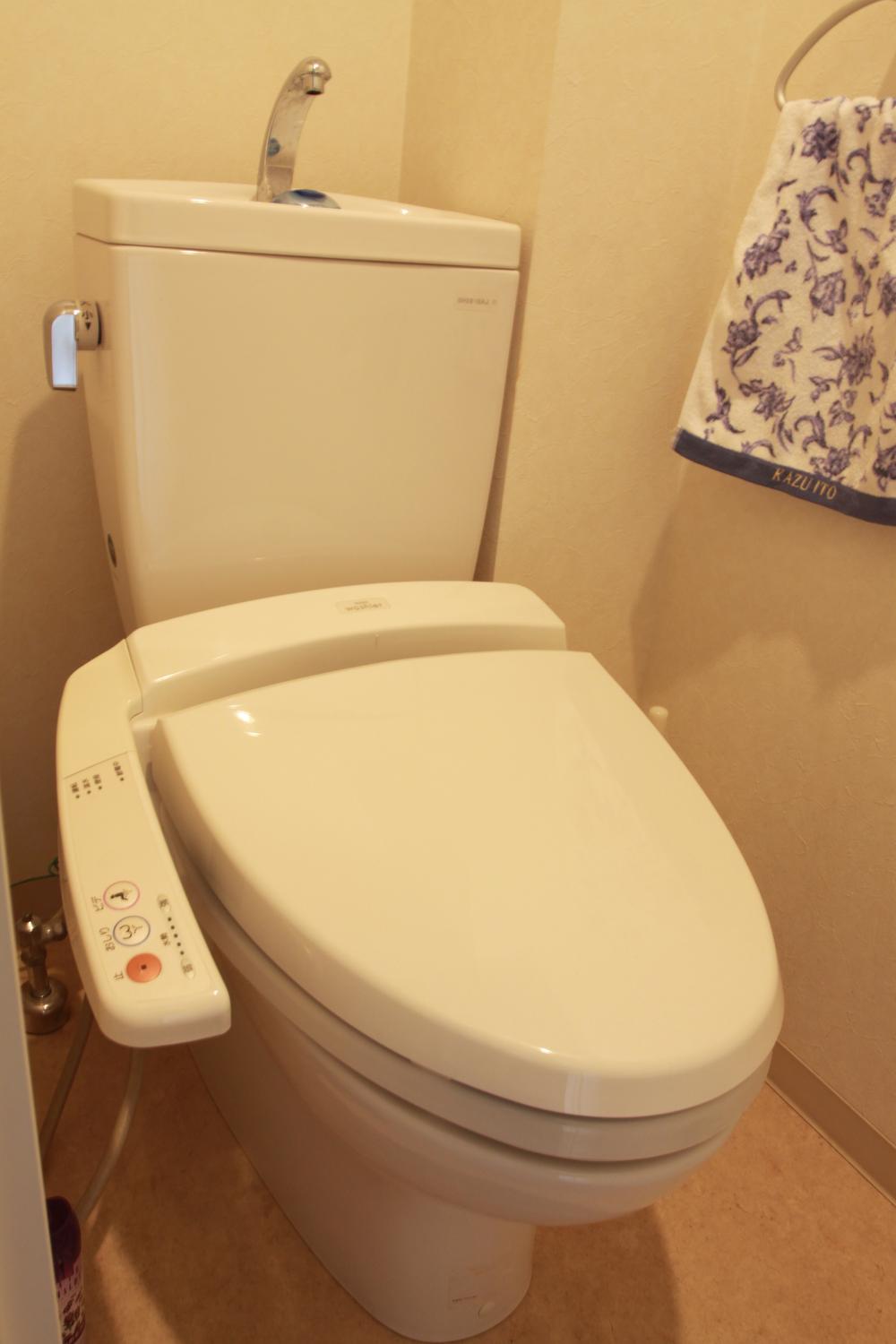 Washlet toilet
ウォシュレット付トイレ
Entranceエントランス 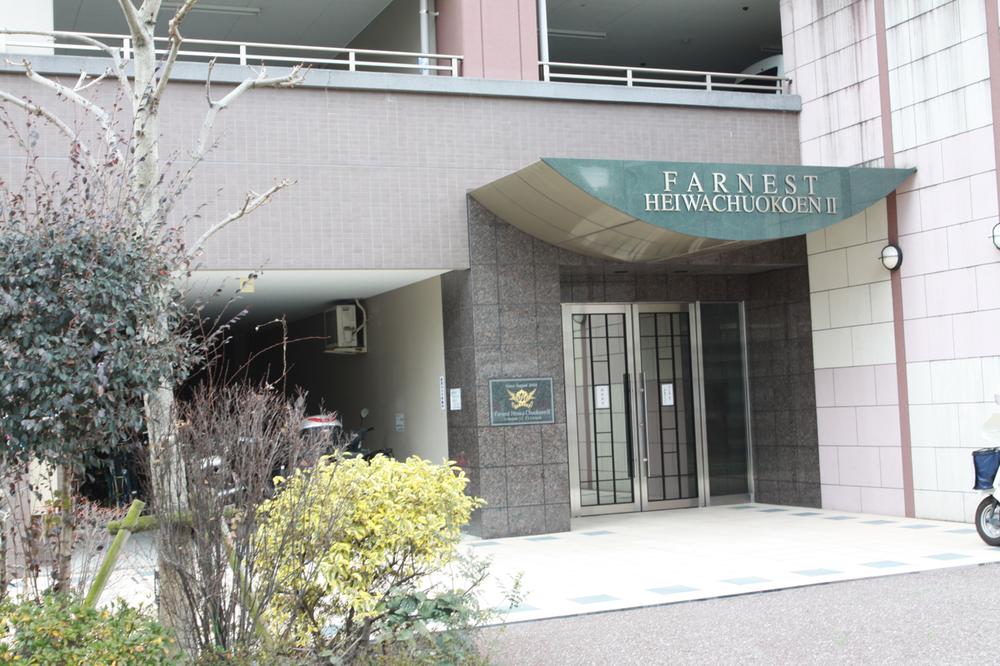 Common areas
共用部
Balconyバルコニー 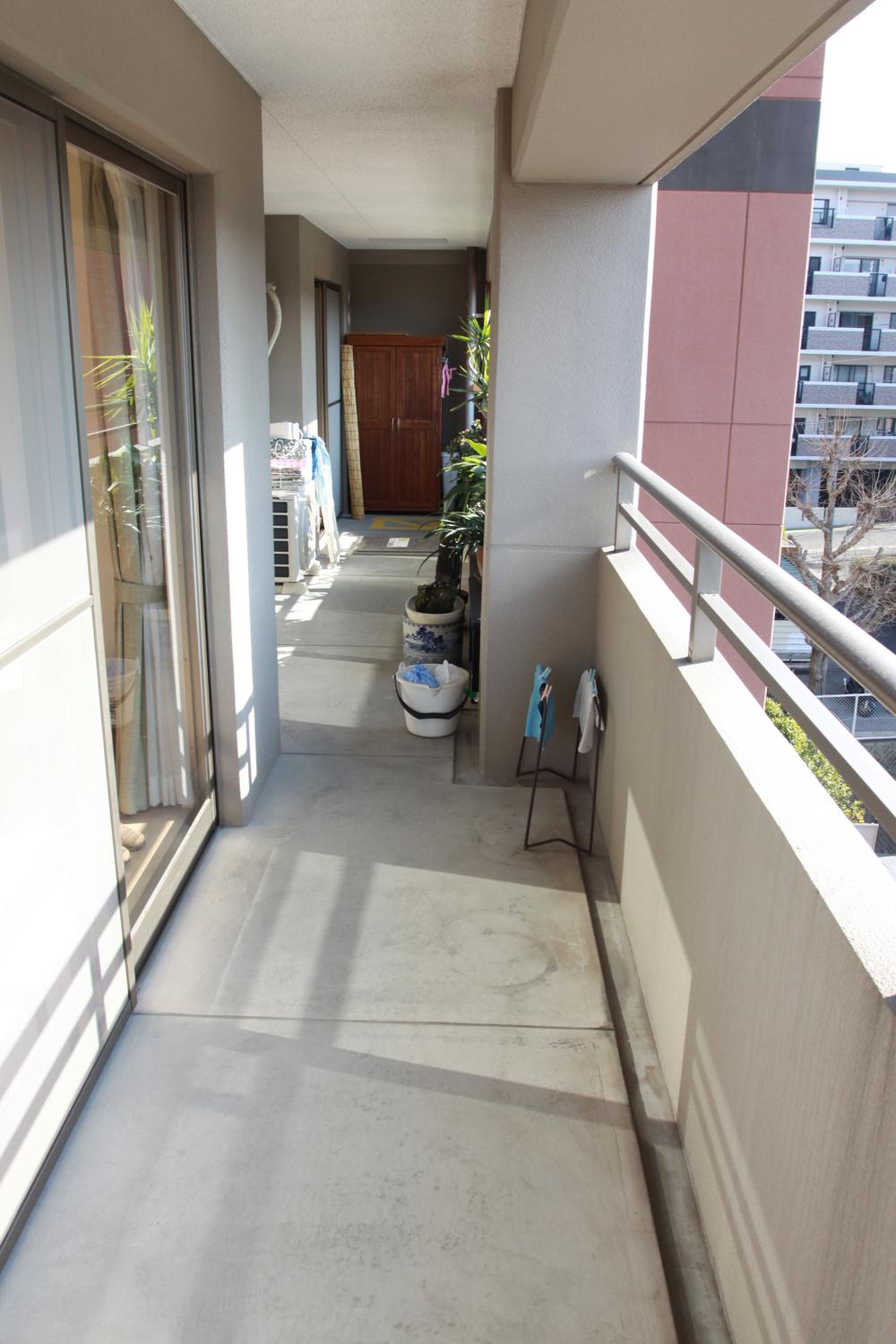 South balcony Balcony of depth 1.5m or more
南側バルコニー バルコニーの奥行1.5m以上
View photos from the dwelling unit住戸からの眺望写真 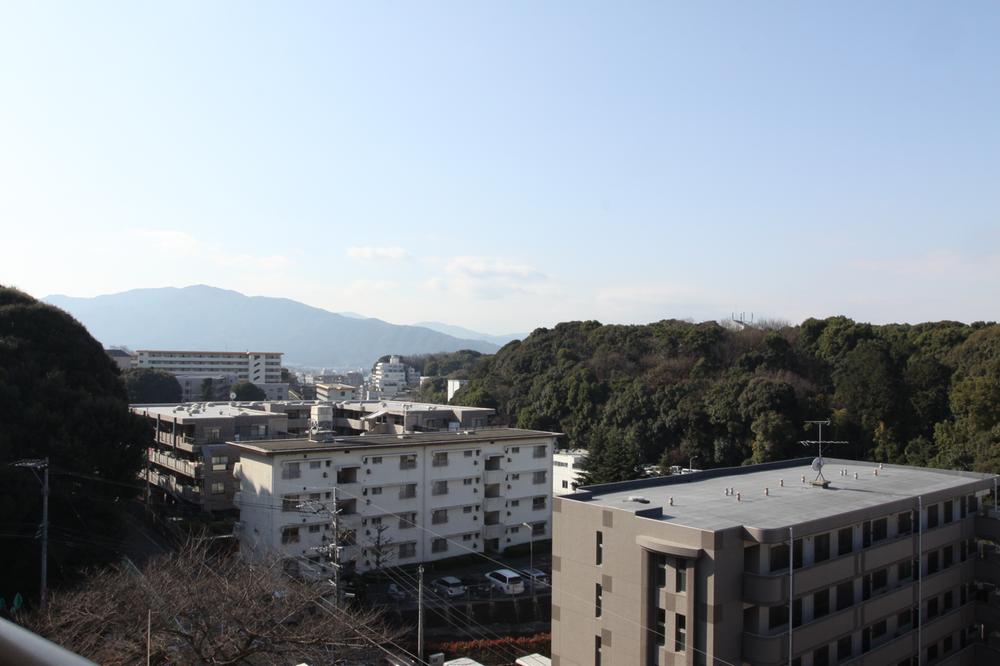 View from the south side
南側からの眺望
Livingリビング 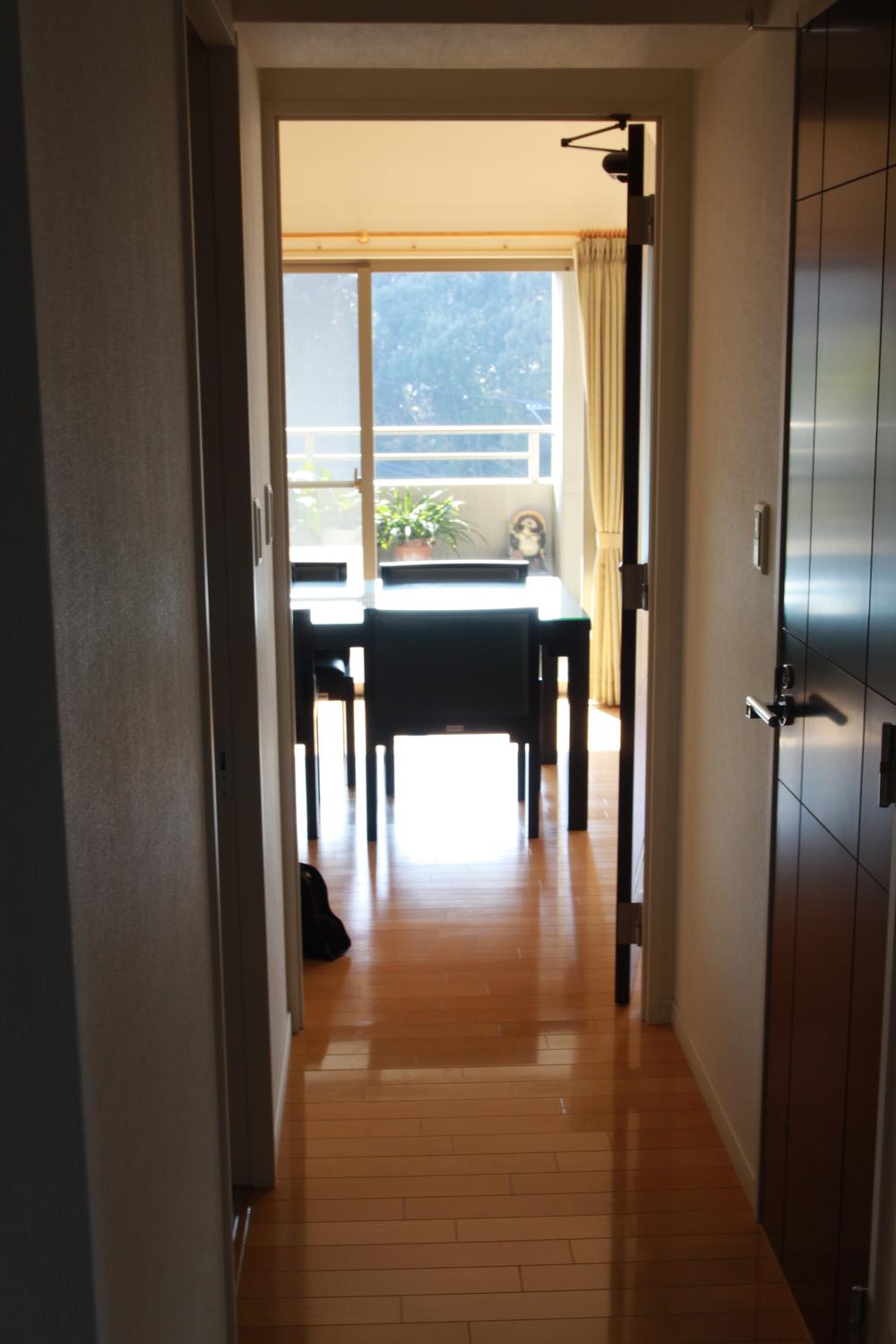 South-facing living room is bright enough good per yang
南向きのリビングはまぶしいくらい陽当たり良好
Non-living roomリビング以外の居室 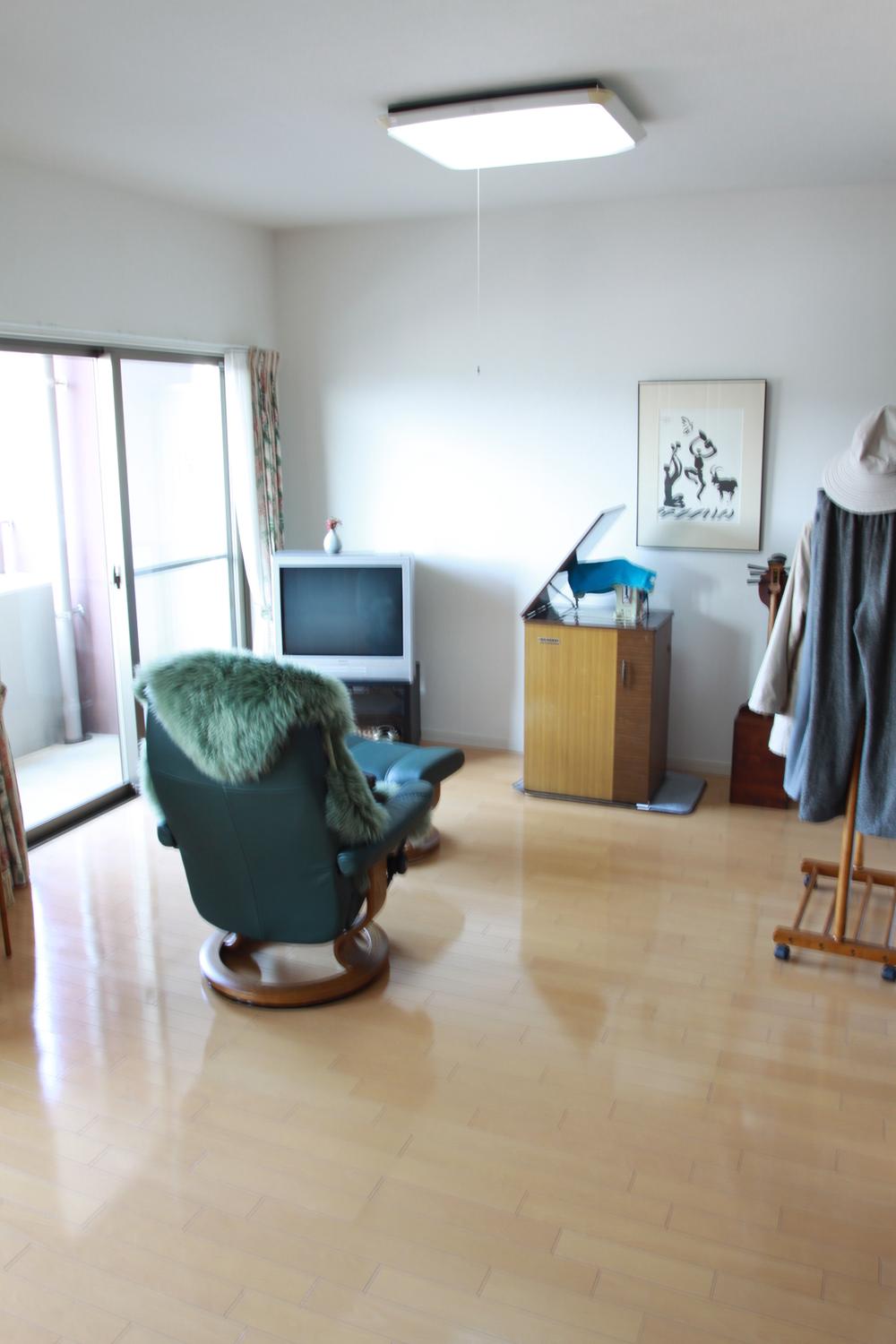 Comfortable space of Western-style 13 quires
洋室13帖の快適空間
Entrance玄関 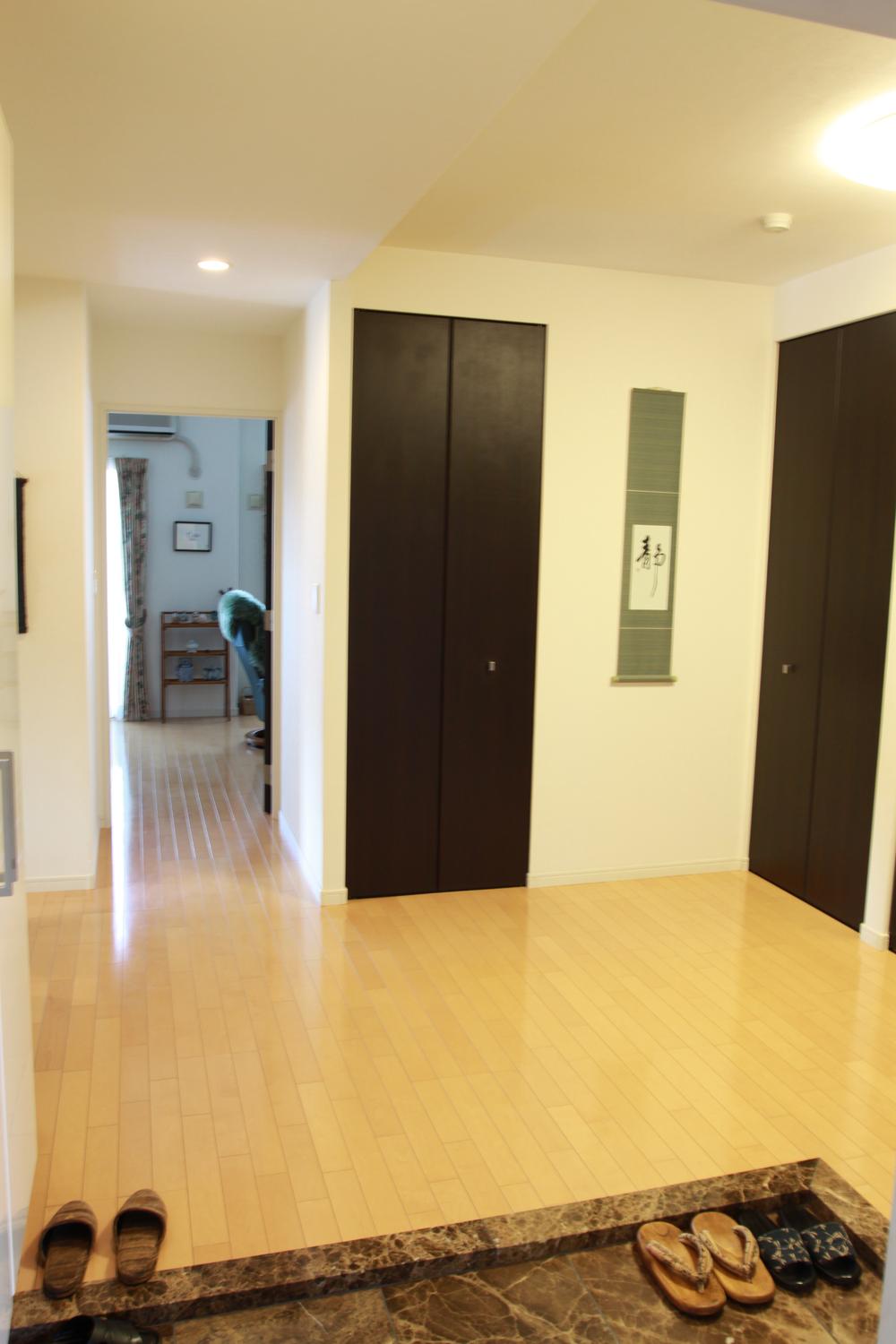 Entrance housed four in addition to the shoebox
下駄箱の他に玄関収納4つ
Balconyバルコニー 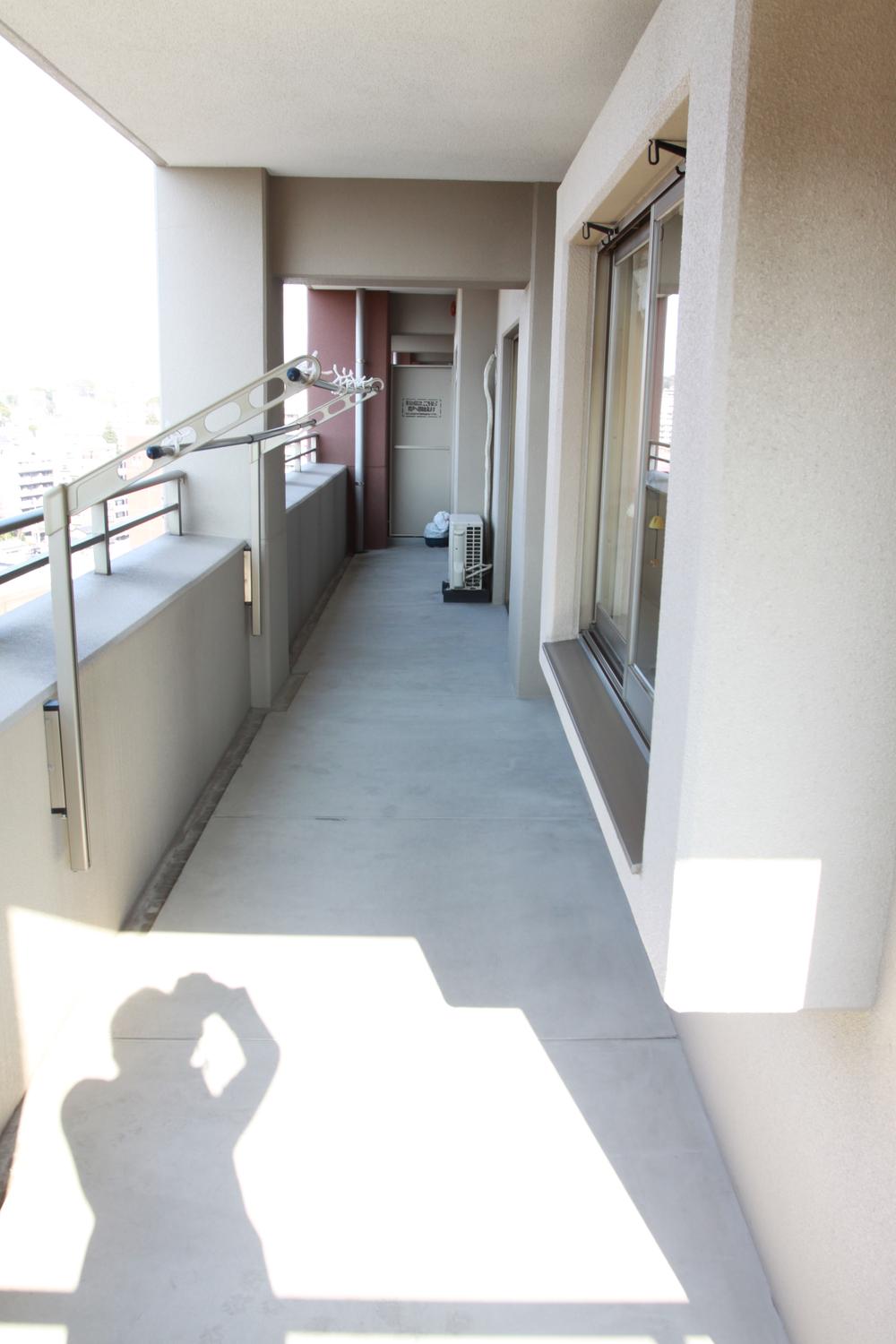 West balcony Balcony of depth 1.5m or more
西側バルコニー バルコニーの奥行1.5m以上
View photos from the dwelling unit住戸からの眺望写真 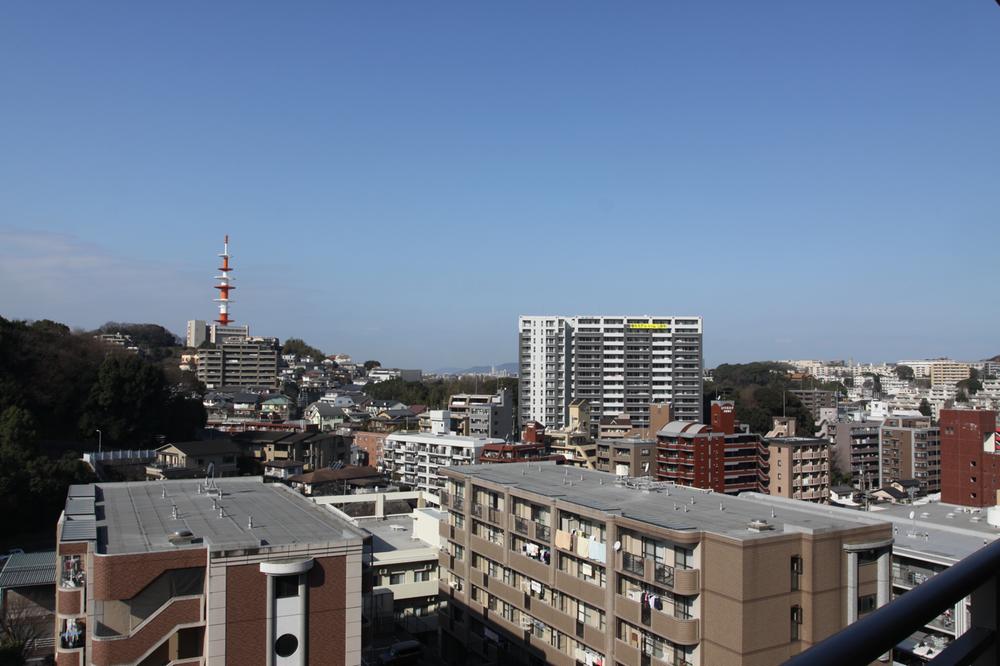 View from the west
西側からの眺望
Location
|





















