Used Apartments » Kyushu » Fukuoka Prefecture » Chuo-ku
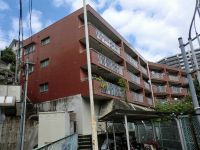 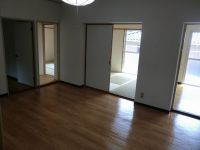
| | Fukuoka Chuo-ku, Fukuoka City 福岡県福岡市中央区 |
| Bus "Ozasa center Koenmae" walk 6 minutes バス「小笹中央公園前」歩6分 |
| ◆ 2013 September, It is already interior renovation! (Cross the entire re-covering, Tatami mat replacement, New unit bus installation, New vanity installation settled) ◆ It is about a 4-minute walk from the Super Sunny! ◆平成25年9月、内装リフォーム済みです!(クロス全面張替え、畳表替え、新品ユニットバス設置、新品化粧台設置済)◆スーパーサニーまで徒歩約4分です! |
Features pickup 特徴ピックアップ | | Immediate Available / Super close / Facing south / Warm water washing toilet seat / Private garden 即入居可 /スーパーが近い /南向き /温水洗浄便座 /専用庭 | Property name 物件名 | | Emerald Mansion Extra Ozasa エメラルドマンションエクストラ小笹 | Price 価格 | | 8 million yen 800万円 | Floor plan 間取り | | 4LDK 4LDK | Units sold 販売戸数 | | 1 units 1戸 | Total units 総戸数 | | 21 units 21戸 | Occupied area 専有面積 | | 69.34 sq m (center line of wall) 69.34m2(壁芯) | Other area その他面積 | | Balcony area: 12.35 sq m , Private garden: 32.29 sq m (use fee Mu) バルコニー面積:12.35m2、専用庭:32.29m2(使用料無) | Whereabouts floor / structures and stories 所在階/構造・階建 | | 1st floor / SRC3 story 1階/SRC3階建 | Completion date 完成時期(築年月) | | September 1983 1983年9月 | Address 住所 | | Fukuoka Chuo-ku, Fukuoka City Ozasa 3 福岡県福岡市中央区小笹3 | Traffic 交通 | | Bus "Ozasa center Koenmae" walk a 6-minute subway Nanakuma line "Sakurazaka" walk 25 minutes バス「小笹中央公園前」歩6分地下鉄七隈線「桜坂」歩25分
| Contact お問い合せ先 | | Anabuki Real Estate Information Network Co., Ltd. Fukuoka shop TEL: 0800-603-7376 [Toll free] mobile phone ・ Also available from PHS
Caller ID is not notified
Please contact the "saw SUUMO (Sumo)"
If it does not lead, If the real estate company 穴吹不動産流通(株)福岡店TEL:0800-603-7376【通話料無料】携帯電話・PHSからもご利用いただけます
発信者番号は通知されません
「SUUMO(スーモ)を見た」と問い合わせください
つながらない方、不動産会社の方は
| Administrative expense 管理費 | | 9110 yen / Month (consignment (cyclic)) 9110円/月(委託(巡回)) | Repair reserve 修繕積立金 | | 9170 yen / Month 9170円/月 | Time residents 入居時期 | | Immediate available 即入居可 | Whereabouts floor 所在階 | | 1st floor 1階 | Direction 向き | | South 南 | Structure-storey 構造・階建て | | SRC3 story SRC3階建 | Site of the right form 敷地の権利形態 | | Ownership 所有権 | Use district 用途地域 | | One middle and high 1種中高 | Parking lot 駐車場 | | Nothing 無 | Company profile 会社概要 | | <Mediation> Minister of Land, Infrastructure and Transport (2) the first 007,403 No. Anabuki real estate distribution (Ltd.) Fukuoka shop Yubinbango812-0037 Fukuoka, Hakata-ku, Fukuoka City Gogosho cho 2-63 <仲介>国土交通大臣(2)第007403号穴吹不動産流通(株)福岡店〒812-0037 福岡県福岡市博多区御供所町2-63 |
Local appearance photo現地外観写真 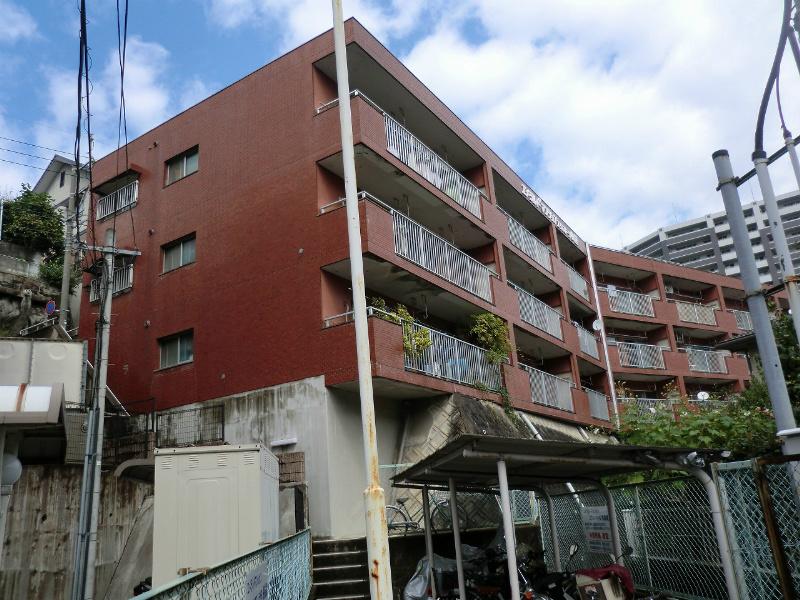 Is a building located on a hill
高台にある建物です
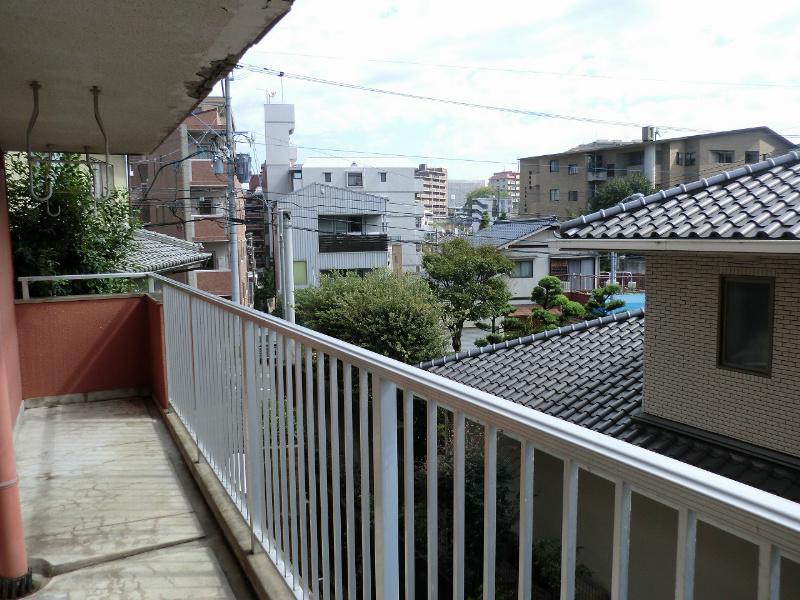 Other
その他
Livingリビング 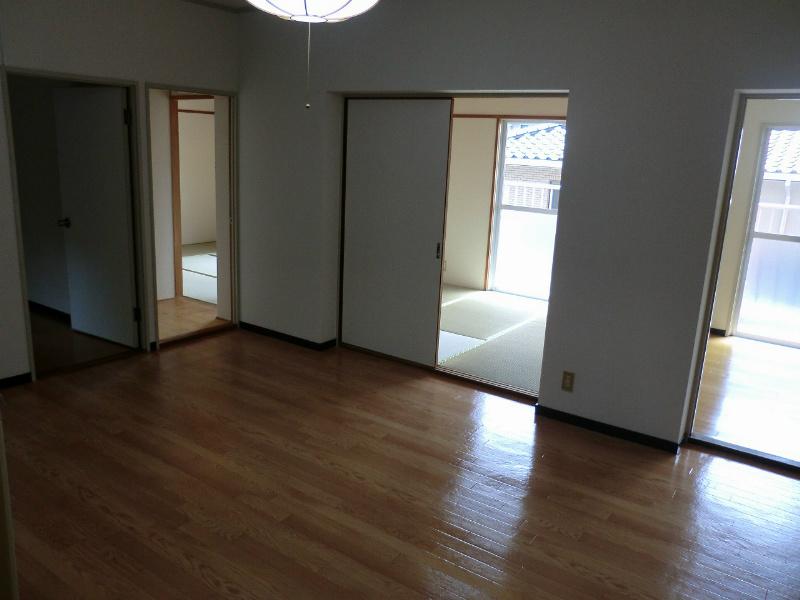 Spacious living-dining
広々としたリビングダイニング
Floor plan間取り図 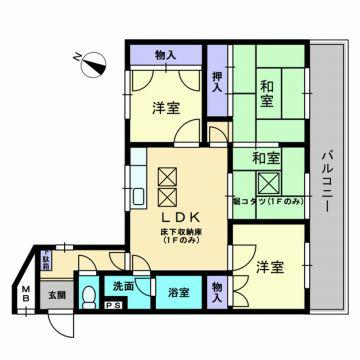 4LDK, Price 8 million yen, Occupied area 69.34 sq m , Is a floor plan of the balcony area 12.35 sq m 4LDK
4LDK、価格800万円、専有面積69.34m2、バルコニー面積12.35m2 4LDKの間取りです
Livingリビング 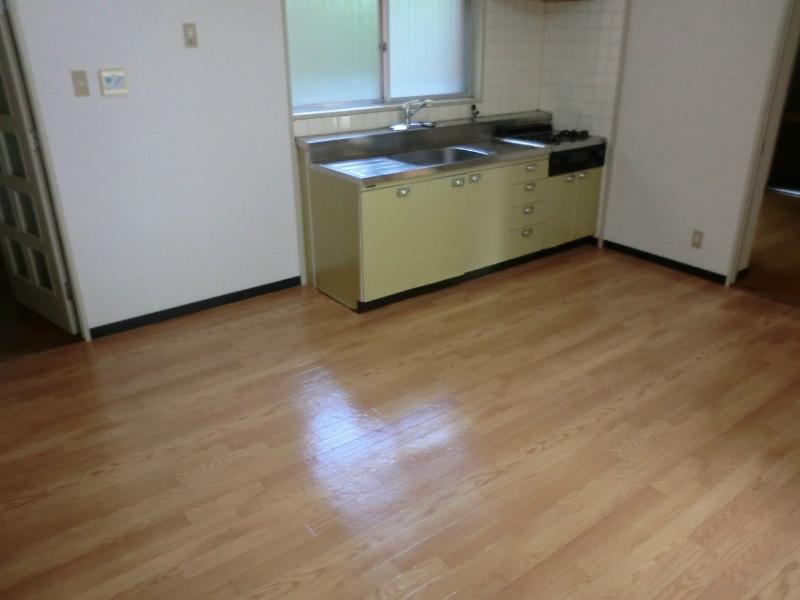 Kitchen seen from the living room side
リビング側から見たキッチン
Bathroom浴室 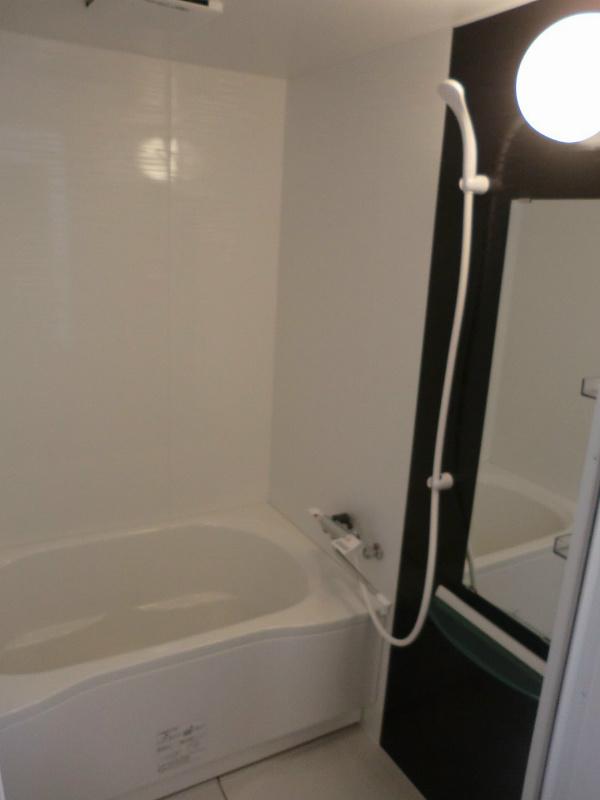 Is the unit bus bus of new
新品のユニットババスです
Kitchenキッチン 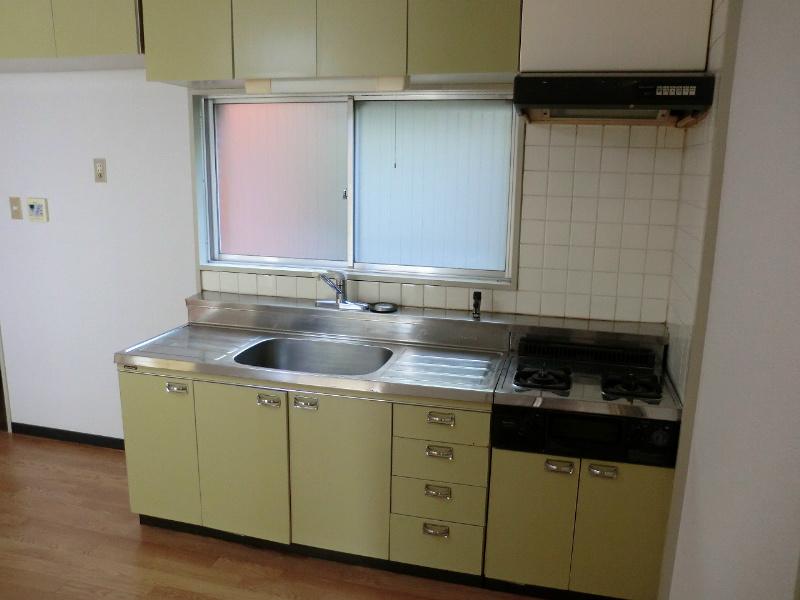 Bright kitchen with a window
窓のある明るいキッチン
Non-living roomリビング以外の居室 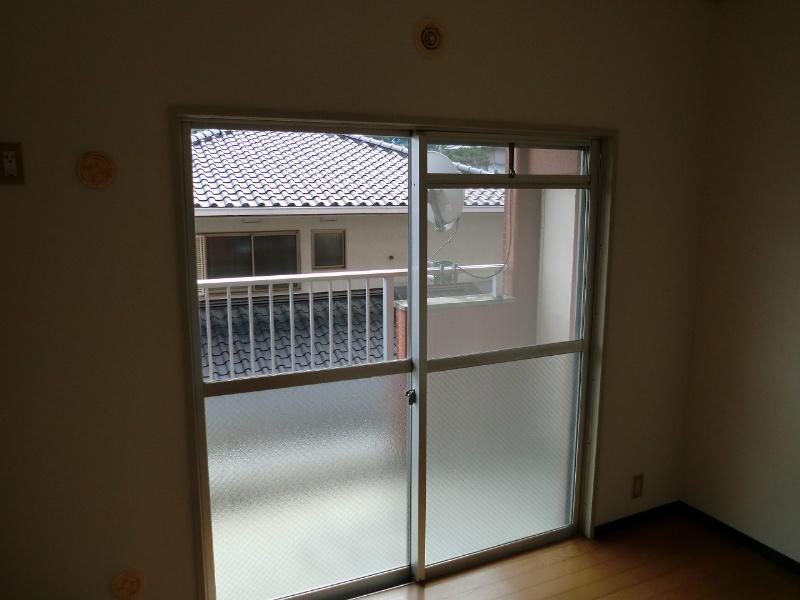 Western-style facing the balcony
バルコニーに面した洋室
Wash basin, toilet洗面台・洗面所 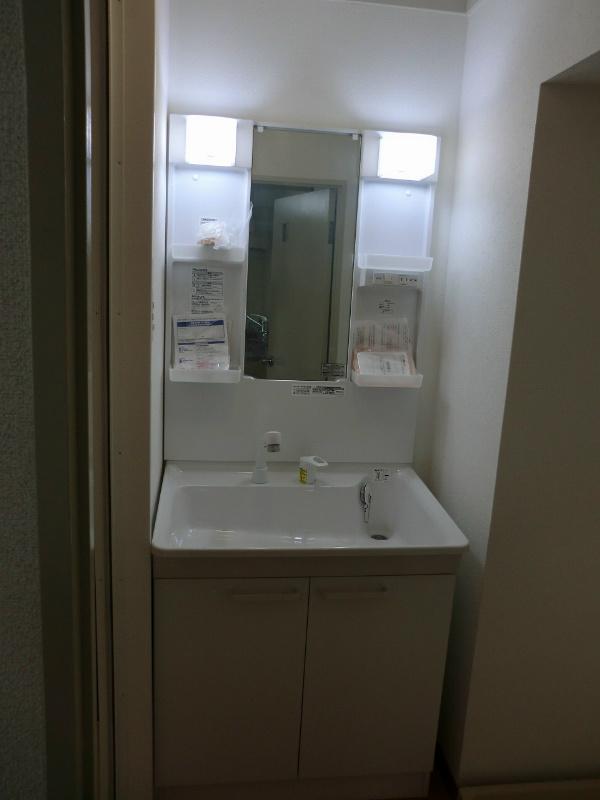 Vanity of new
新品の洗面化粧台
Toiletトイレ 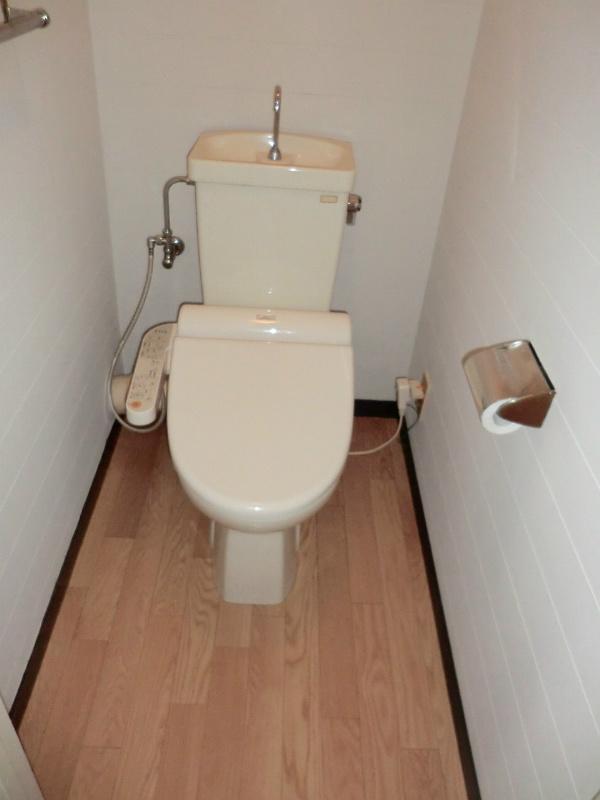 It is with warm water washing toilet seat
温水洗浄便座付です
Location
|











