Used Apartments » Kyushu » Fukuoka Prefecture » Chuo-ku
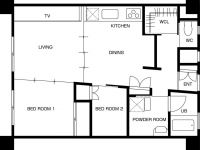 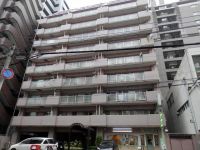
| | Fukuoka Chuo-ku, Fukuoka City 福岡県福岡市中央区 |
| Subway Nanakuma line "Yakuin Odori" walk 8 minutes 地下鉄七隈線「薬院大通」歩8分 |
| Using the solid wood of the domestic timber cypress. This design renovation of the image of the Nordic in town. 国産材ヒノキの無垢材を使用。街の中で北欧をイメージさせるデザイナーズリノベーションです。 |
| Heisei large-scale repair work is completed in 26 years March. It will appear a new clean appearance. 平成26年3月には大規模修繕工事が完了。新しく綺麗な外観が表れます。 |
Features pickup 特徴ピックアップ | | Fit renovation / Seismic fit / 2 along the line more accessible / Super close / It is close to the city / Facing south / Flat to the station / Natural materials / Elevator / All living room flooring / Dish washing dryer / Walk-in closet 適合リノベーション /耐震適合 /2沿線以上利用可 /スーパーが近い /市街地が近い /南向き /駅まで平坦 /自然素材 /エレベーター /全居室フローリング /食器洗乾燥機 /ウォークインクロゼット | Event information イベント情報 | | Open Room schedule / During the public time / 11:00 ~ 16:00 オープンルーム日程/公開中時間/11:00 ~ 16:00 | Property name 物件名 | | KBC Mansion Juchheim Akasaka south KBCマンション ユーハイム赤坂南 | Price 価格 | | 22.5 million yen 2250万円 | Floor plan 間取り | | 2LDK + S (storeroom) 2LDK+S(納戸) | Units sold 販売戸数 | | 1 units 1戸 | Total units 総戸数 | | 29 units 29戸 | Occupied area 専有面積 | | 60.72 sq m (18.36 tsubo) (center line of wall) 60.72m2(18.36坪)(壁芯) | Other area その他面積 | | Balcony area: 8.87 sq m バルコニー面積:8.87m2 | Whereabouts floor / structures and stories 所在階/構造・階建 | | 3rd floor / SRC11 story 3階/SRC11階建 | Completion date 完成時期(築年月) | | February 1986 1986年2月 | Address 住所 | | Fukuoka Prefecture, Chuo-ku, Fukuoka Kego 2 福岡県福岡市中央区警固2 | Traffic 交通 | | Subway Nanakuma line "Yakuin Odori" walk 8 minutes
Nishitetsu "Kego town" walk 4 minutes subway Airport Line "Akasaka" walk 10 minutes 地下鉄七隈線「薬院大通」歩8分
西鉄バス「警固町」歩4分地下鉄空港線「赤坂」歩10分
| Related links 関連リンク | | [Related Sites of this company] 【この会社の関連サイト】 | Contact お問い合せ先 | | Shoeikensetsu (Ltd.) Doop Division TEL: 0800-600-8262 [Toll free] mobile phone ・ Also available from PHS
Caller ID is not notified
Please contact the "saw SUUMO (Sumo)"
If it does not lead, If the real estate company 照栄建設(株)Doop事業部TEL:0800-600-8262【通話料無料】携帯電話・PHSからもご利用いただけます
発信者番号は通知されません
「SUUMO(スーモ)を見た」と問い合わせください
つながらない方、不動産会社の方は
| Administrative expense 管理費 | | 8800 yen / Month (consignment (commuting)) 8800円/月(委託(通勤)) | Repair reserve 修繕積立金 | | 9700 yen / Month 9700円/月 | Time residents 入居時期 | | Immediate available 即入居可 | Whereabouts floor 所在階 | | 3rd floor 3階 | Direction 向き | | South 南 | Renovation リフォーム | | 2013 November interior renovation completed (kitchen ・ bathroom ・ toilet ・ wall ・ floor ・ all rooms) 2013年11月内装リフォーム済(キッチン・浴室・トイレ・壁・床・全室) | Structure-storey 構造・階建て | | SRC11 story SRC11階建 | Site of the right form 敷地の権利形態 | | Ownership 所有権 | Parking lot 駐車場 | | Nothing 無 | Company profile 会社概要 | | <Seller> Governor of Fukuoka Prefecture (5) Article 012625 No. Shoeikensetsu (Ltd.) Doop Division Yubinbango811-1345 Fukuoka Prefecture, Minami-ku, Fukuoka City Mukaishin cho 2-5-16 <売主>福岡県知事(5)第012625号照栄建設(株)Doop事業部〒811-1345 福岡県福岡市南区向新町2-5-16 |
Floor plan間取り図 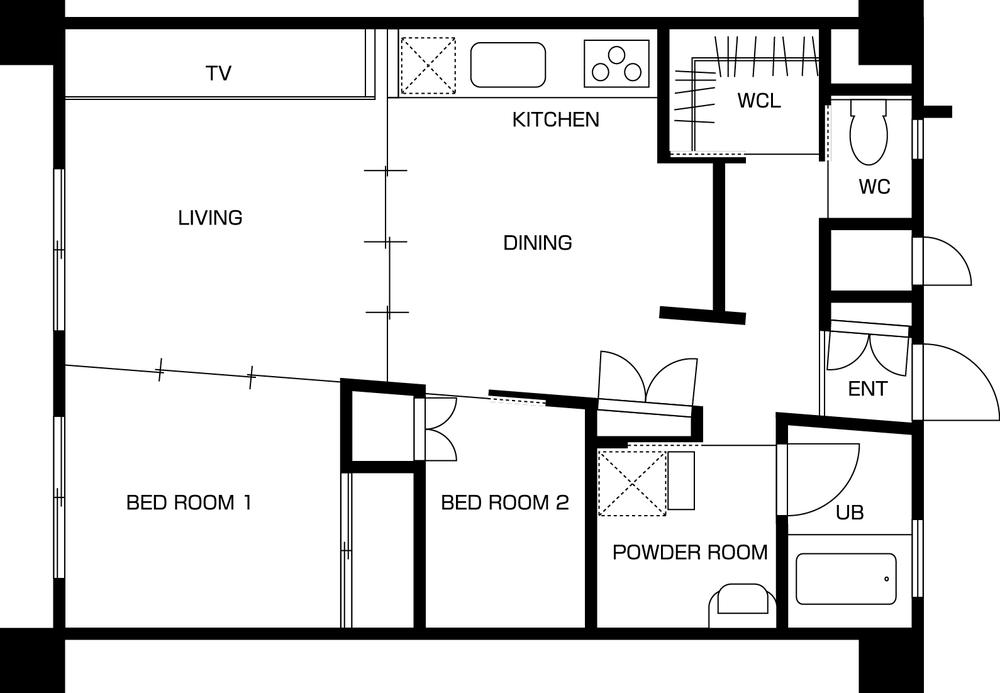 2LDK + S (storeroom), Price 22.5 million yen, Occupied area 60.72 sq m , Balcony area 8.87 sq m
2LDK+S(納戸)、価格2250万円、専有面積60.72m2、バルコニー面積8.87m2
Local appearance photo現地外観写真 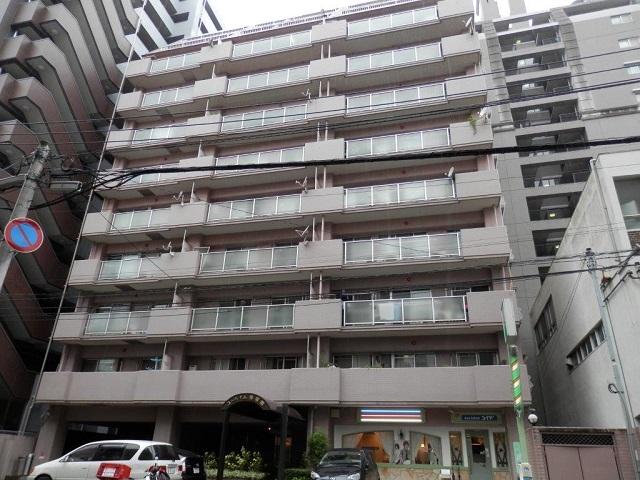 Local (September 2013) Shooting
現地(2013年9月)撮影
Livingリビング 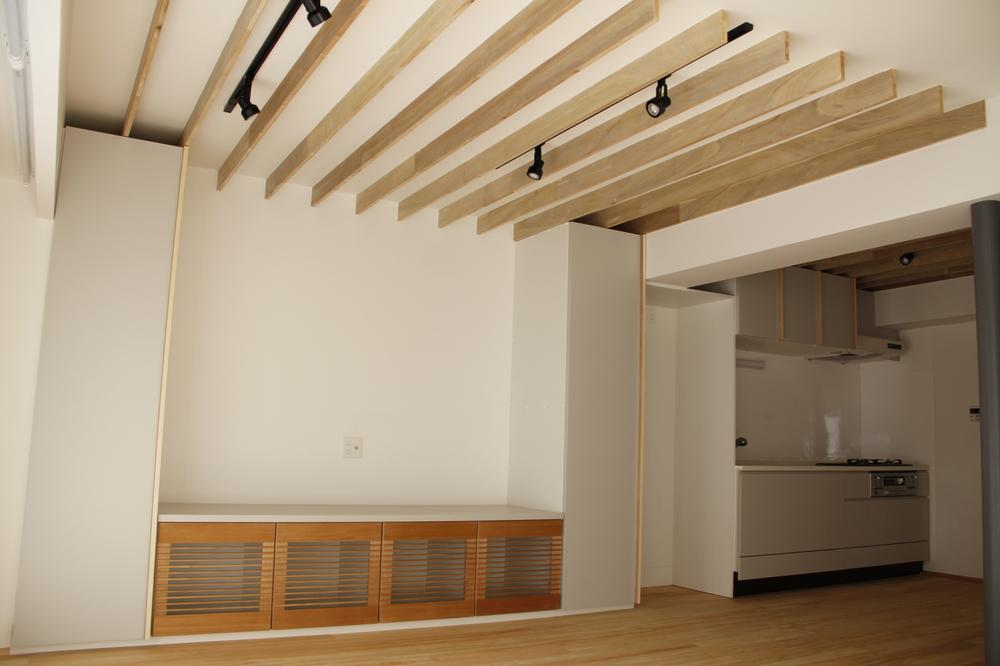 Indoor (12 May 2013) Shooting
室内(2013年12月)撮影
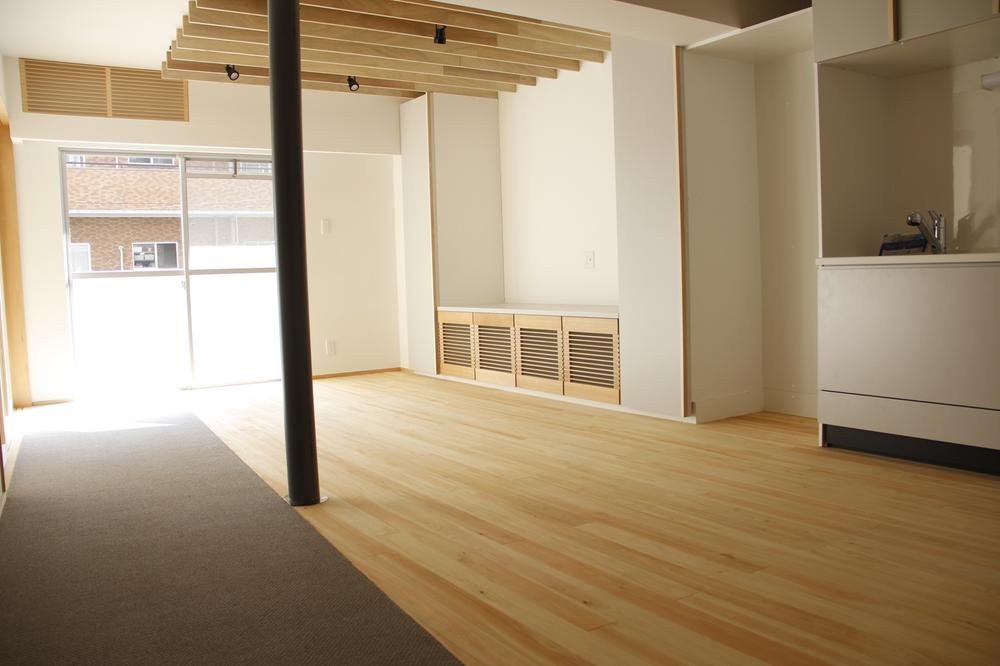 Indoor (12 May 2013) Shooting
室内(2013年12月)撮影
Bathroom浴室 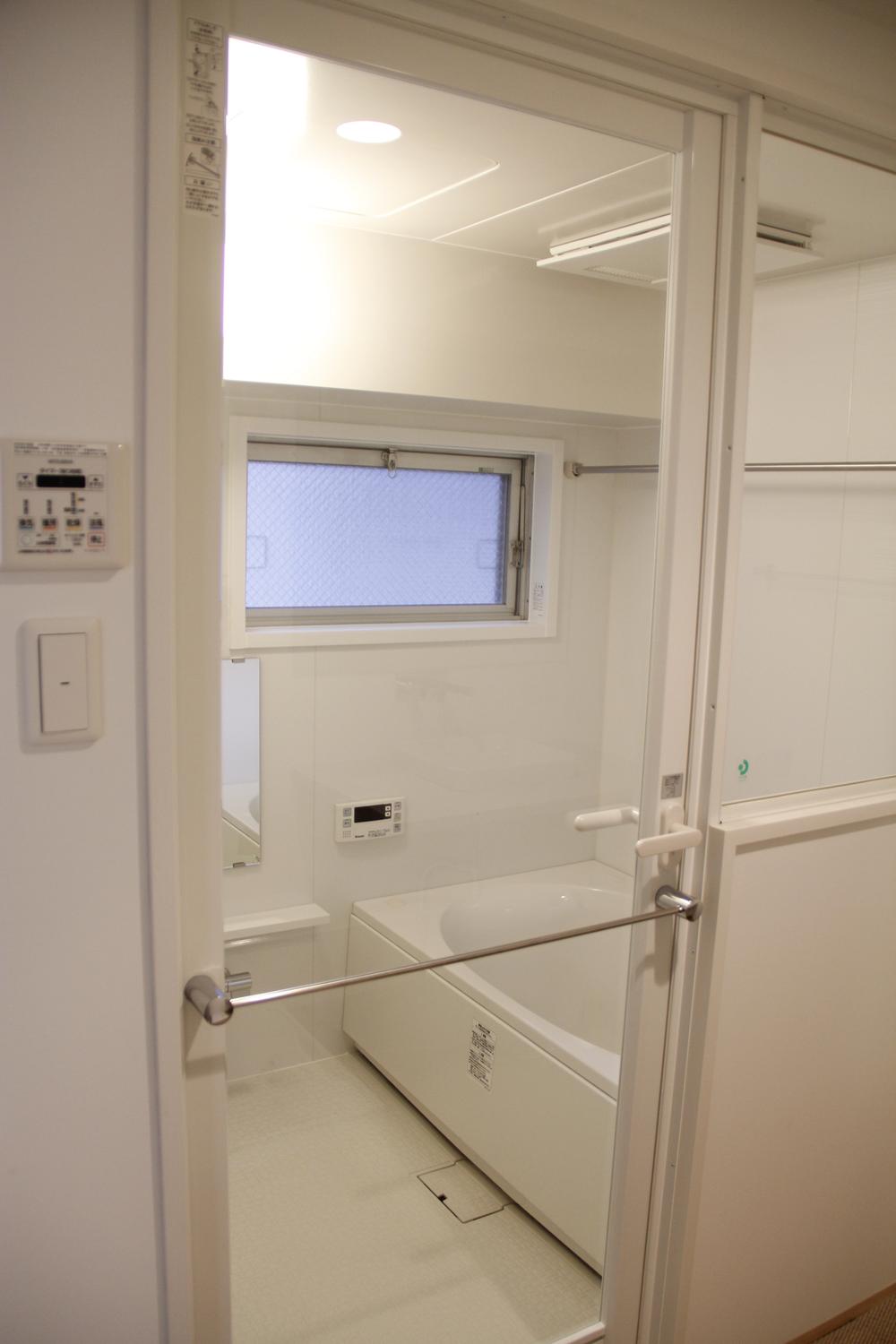 Indoor (12 May 2013) Shooting
室内(2013年12月)撮影
Kitchenキッチン 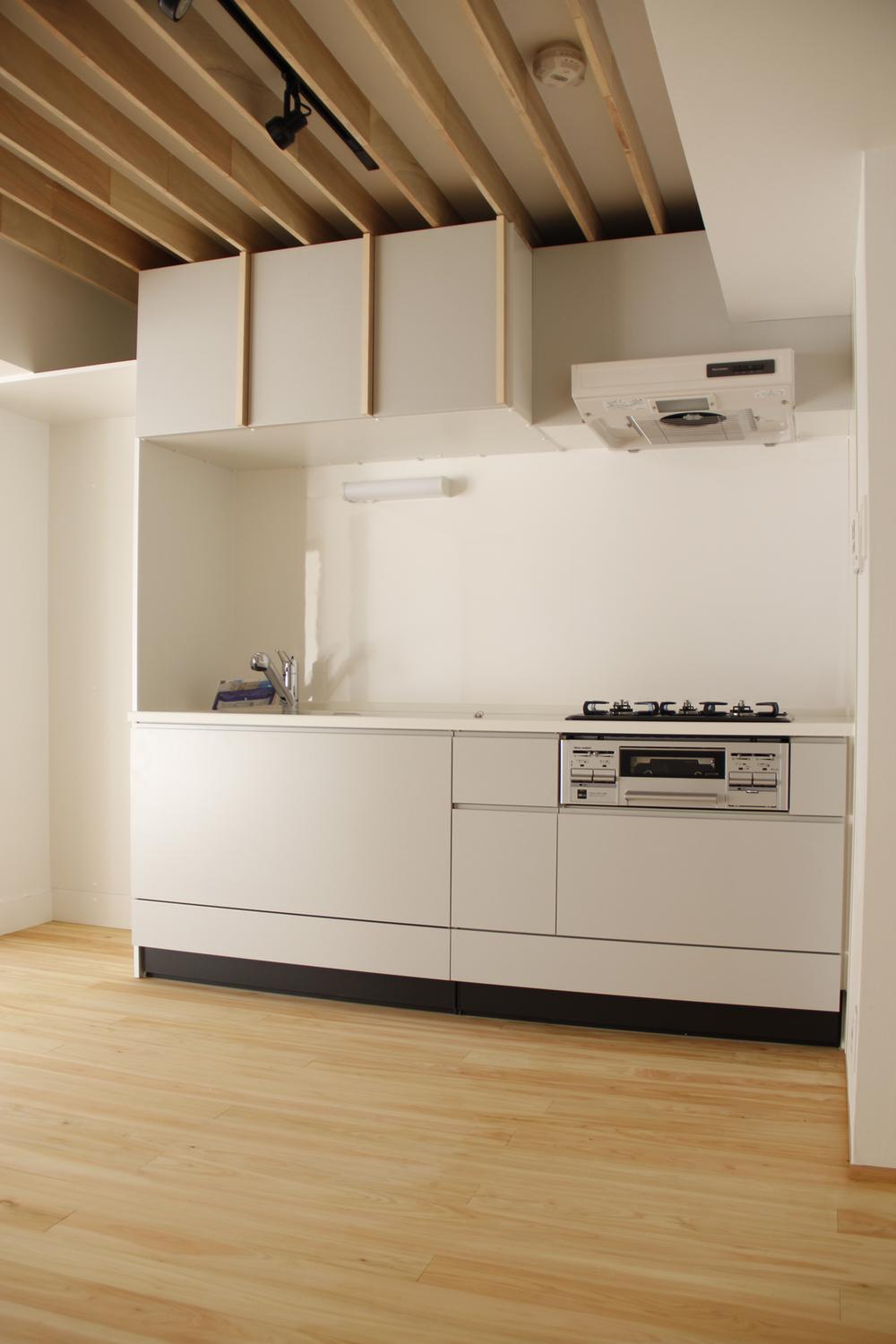 Indoor (12 May 2013) Shooting
室内(2013年12月)撮影
Non-living roomリビング以外の居室 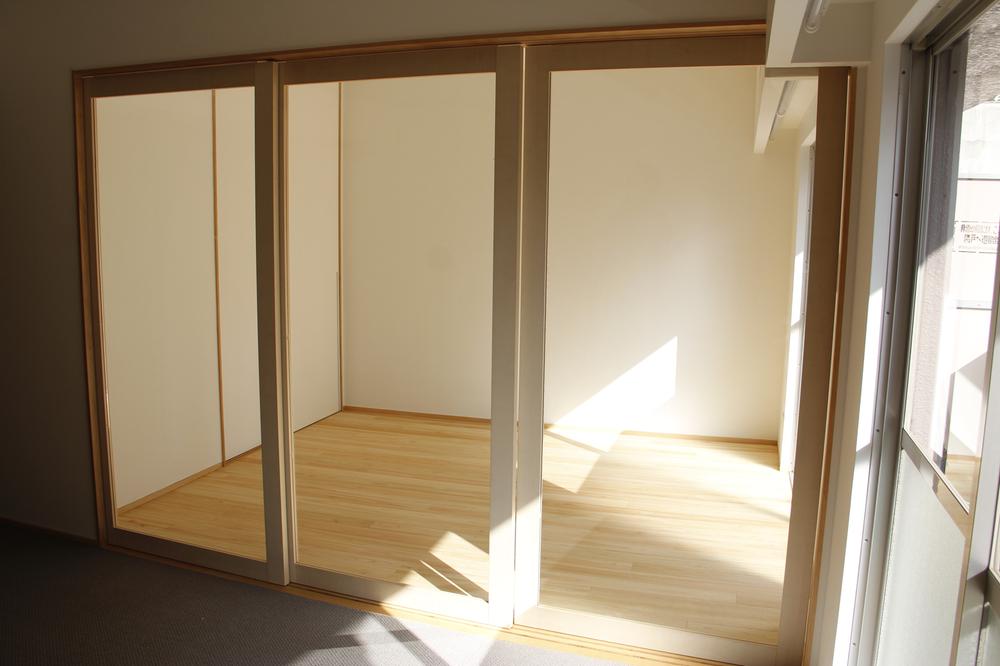 Indoor (12 May 2013) Shooting
室内(2013年12月)撮影
Wash basin, toilet洗面台・洗面所 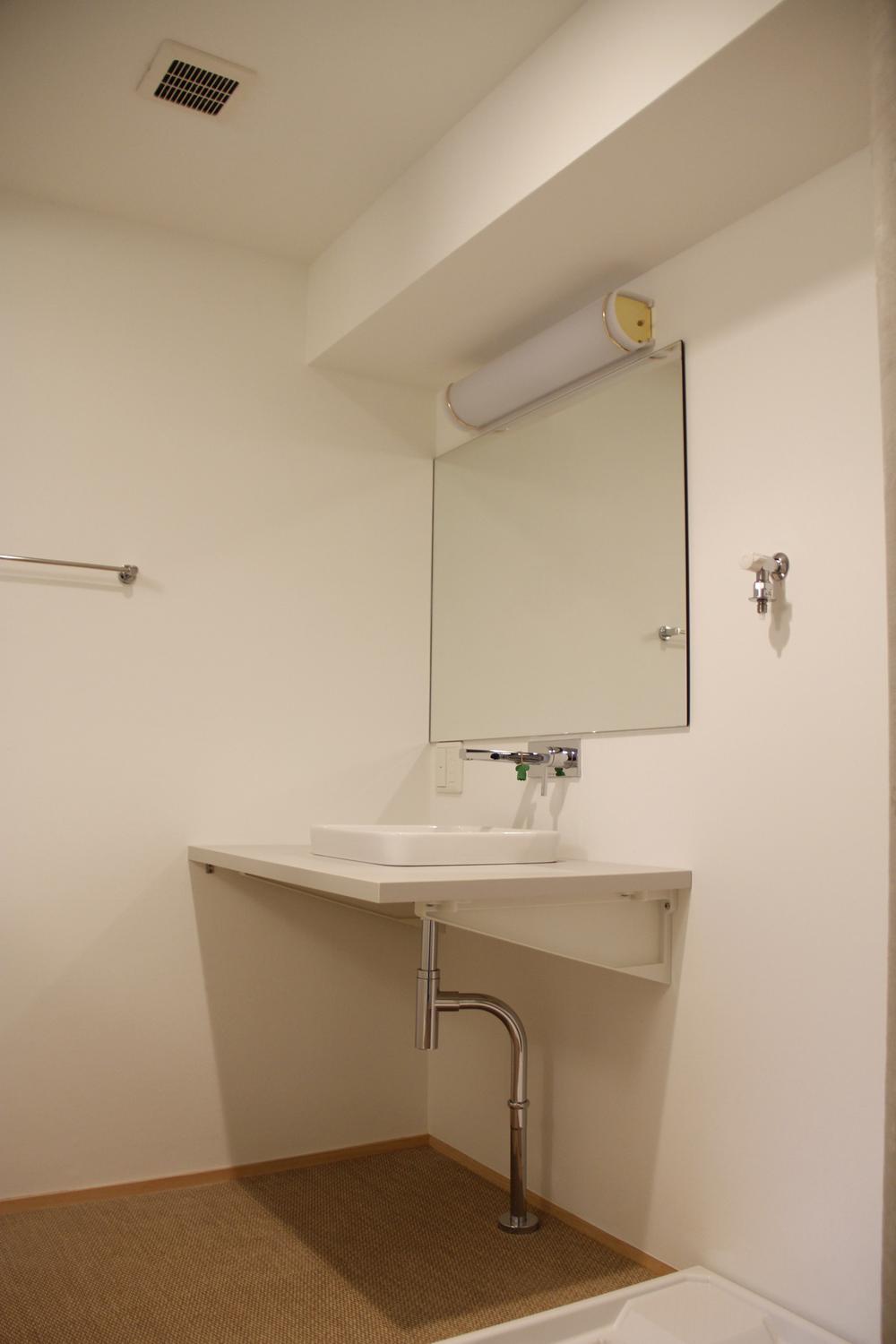 Indoor (12 May 2013) Shooting
室内(2013年12月)撮影
Receipt収納 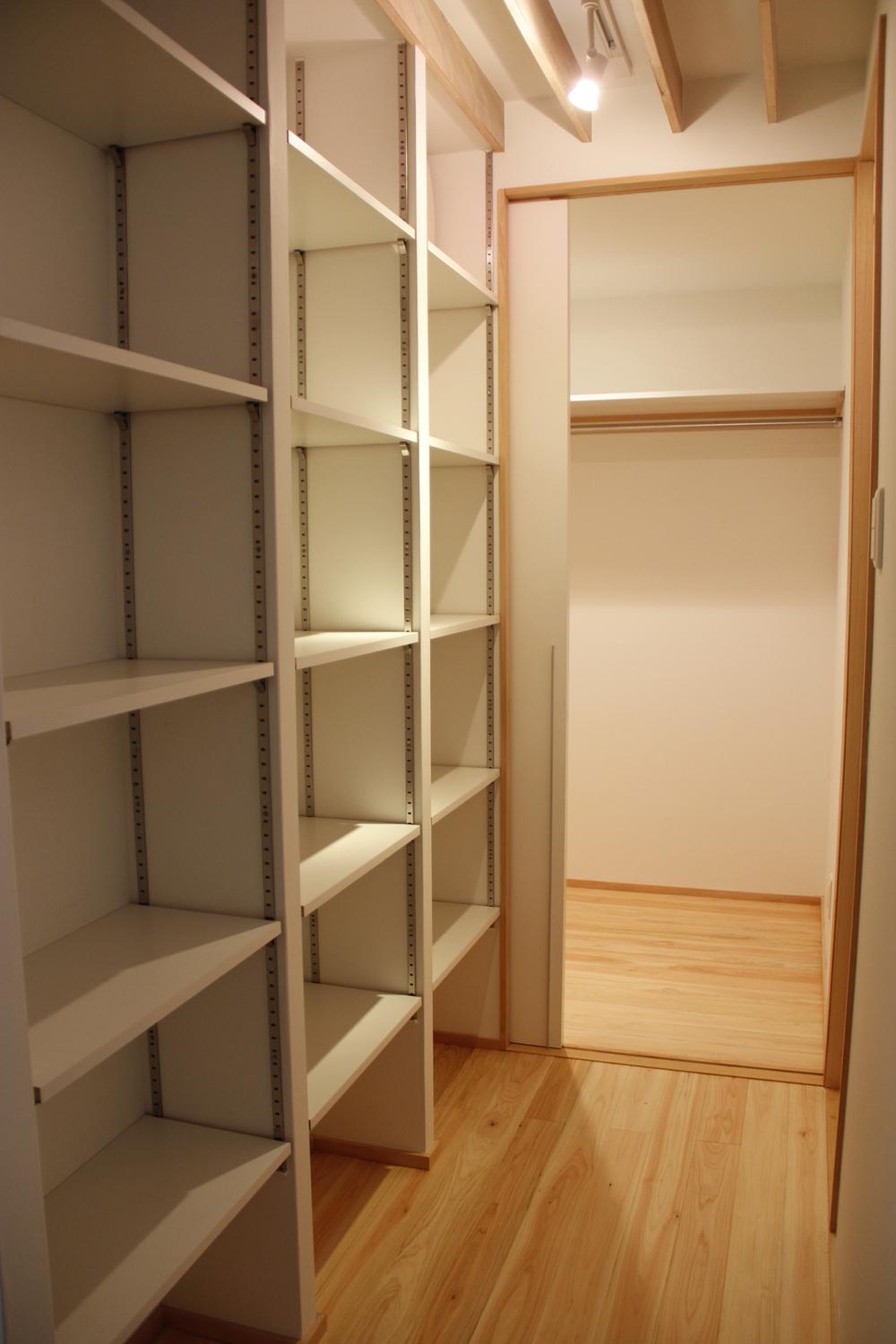 Indoor (12 May 2013) Shooting
室内(2013年12月)撮影
Toiletトイレ 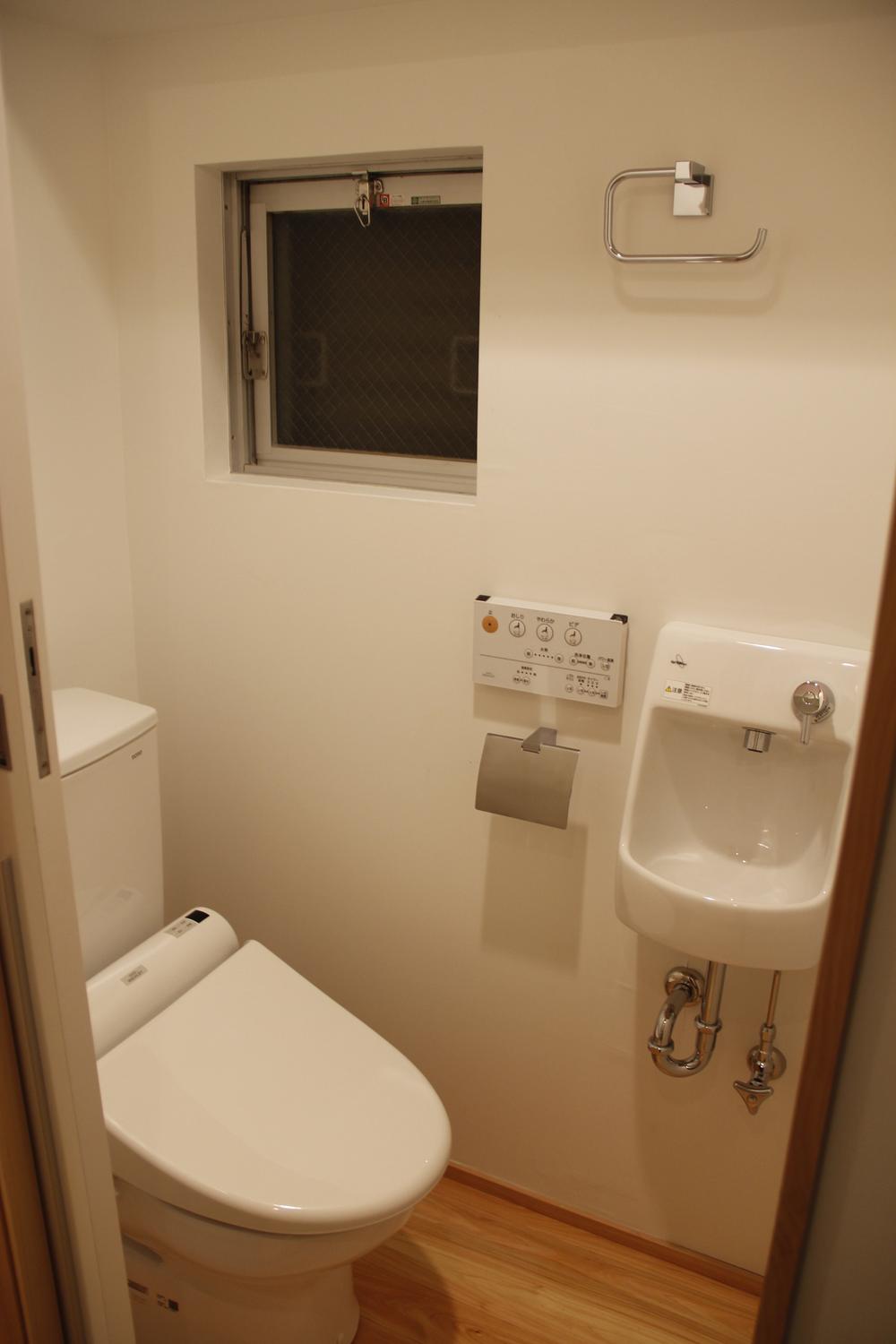 Indoor (12 May 2013) Shooting
室内(2013年12月)撮影
Otherその他 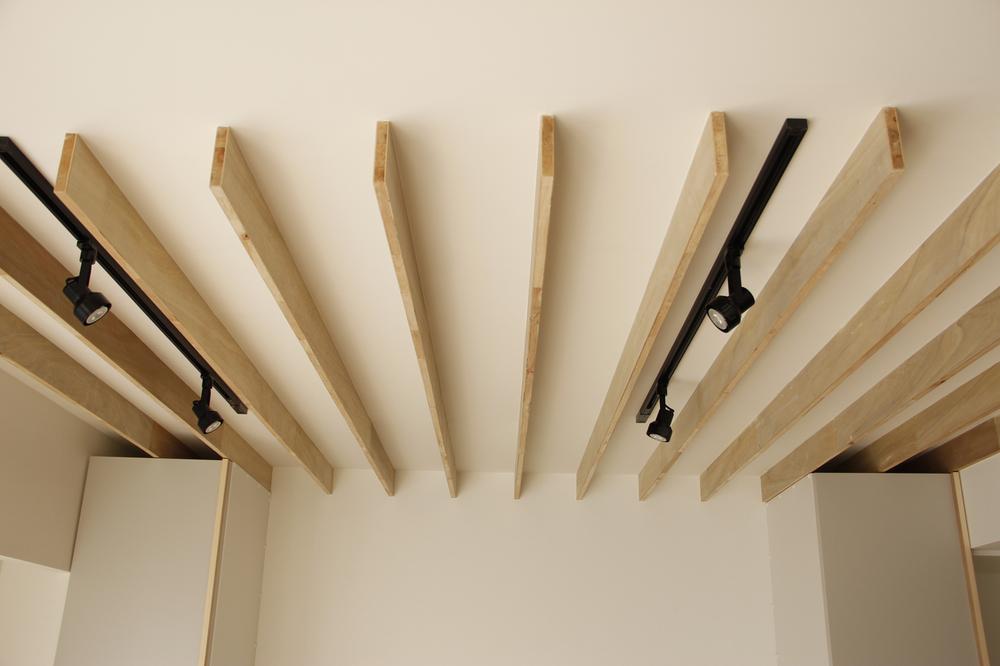 Living ceiling (12 May 2013) Shooting
リビング天井(2013年12月)撮影
Livingリビング 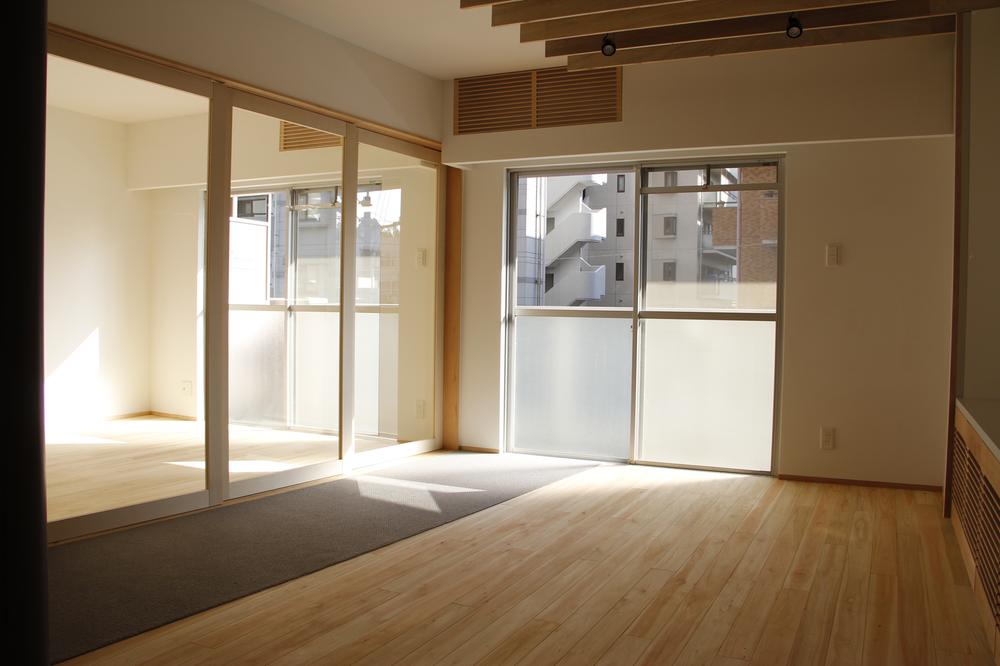 Indoor (12 May 2013) Shooting
室内(2013年12月)撮影
Otherその他 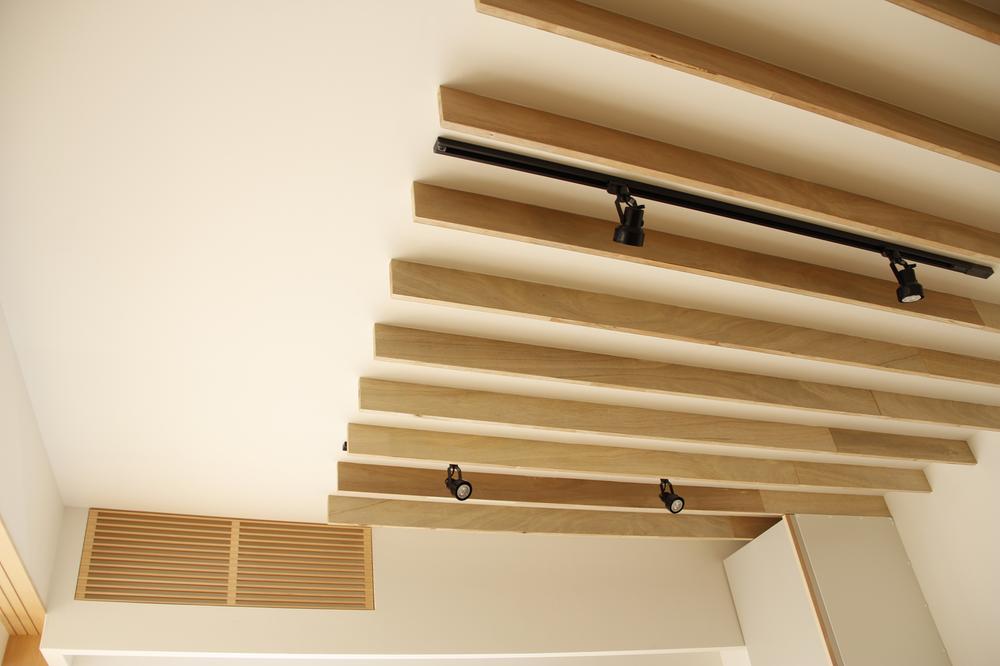 Living ceiling (12 May 2013) Shooting
リビング天井(2013年12月)撮影
Livingリビング 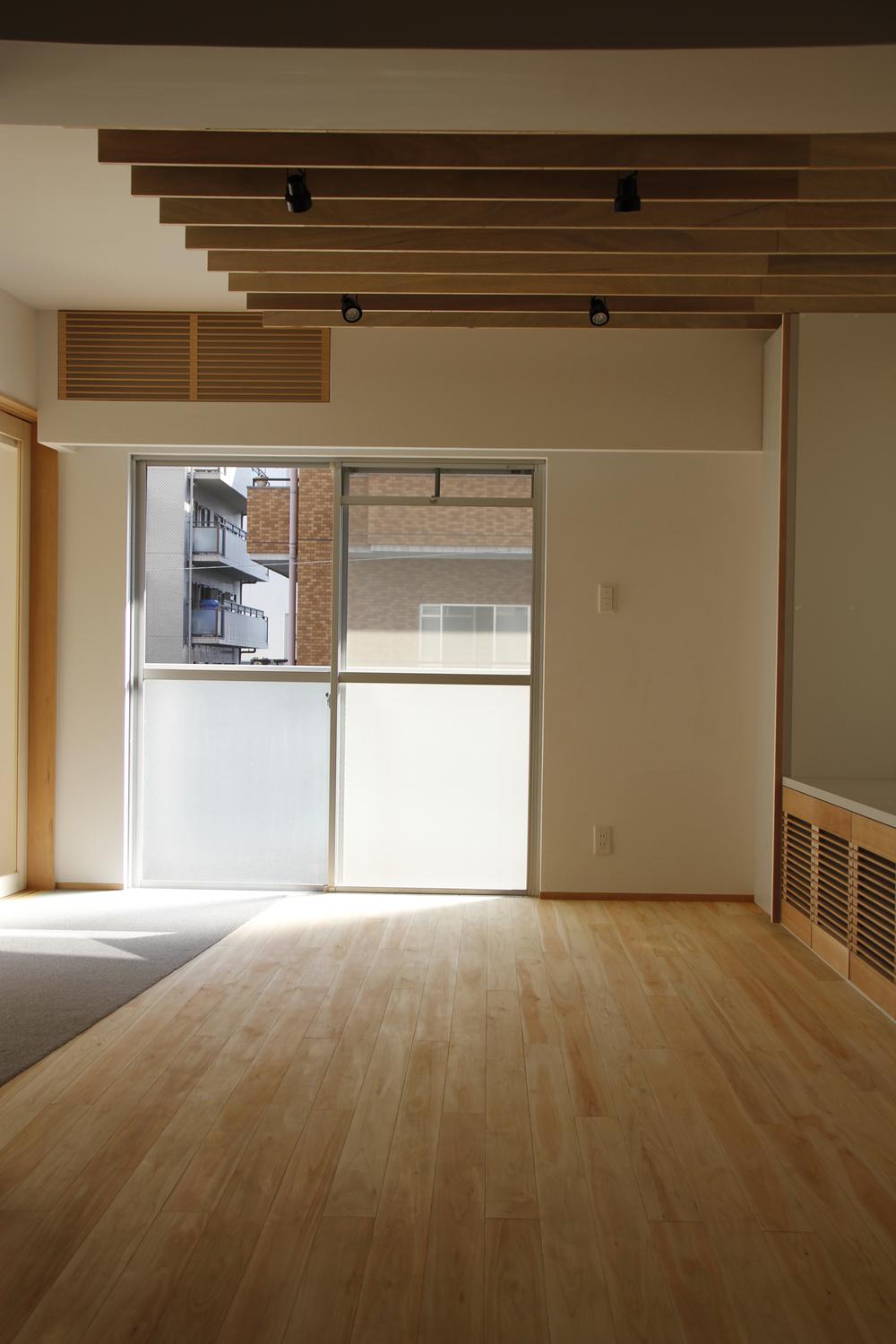 Indoor (12 May 2013) Shooting
室内(2013年12月)撮影
Otherその他 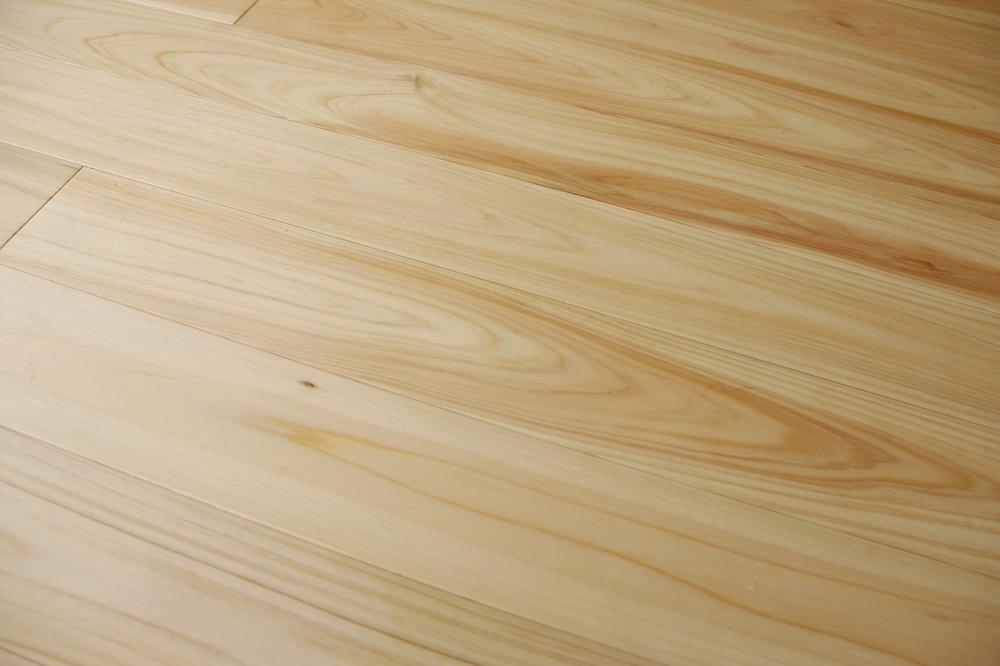 Floor (12 May 2013) Shooting
床(2013年12月)撮影
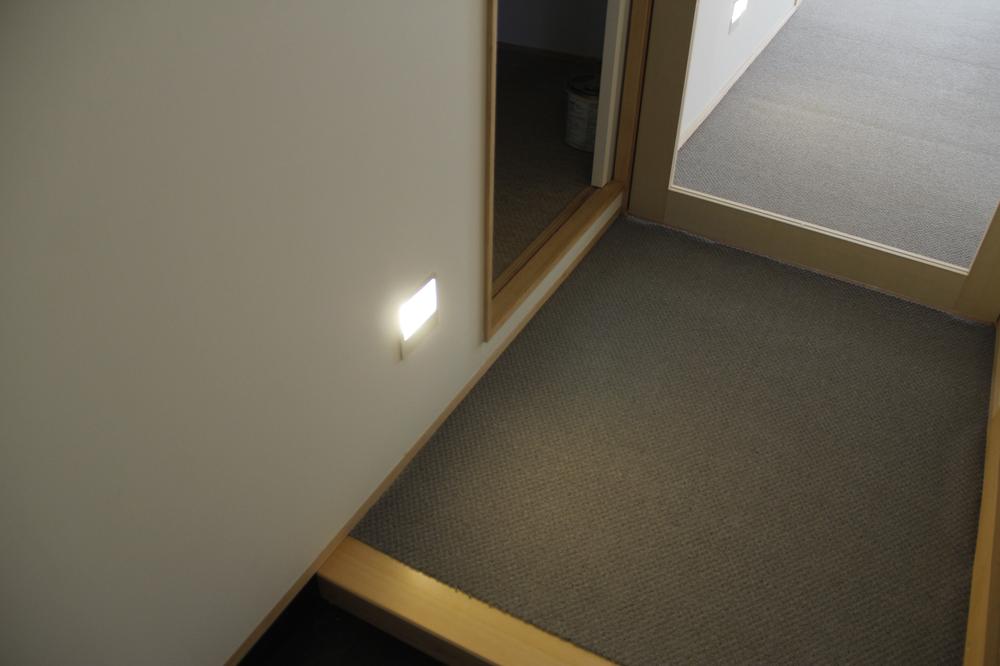 Indoor (12 May 2013) Shooting
室内(2013年12月)撮影
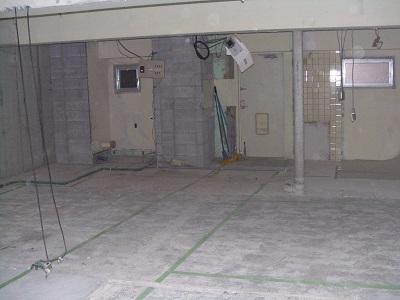 Skeleton state (September 2013) Shooting
スケルトン状態(2013年9月)撮影
Location
| 

















