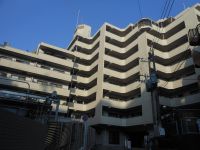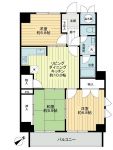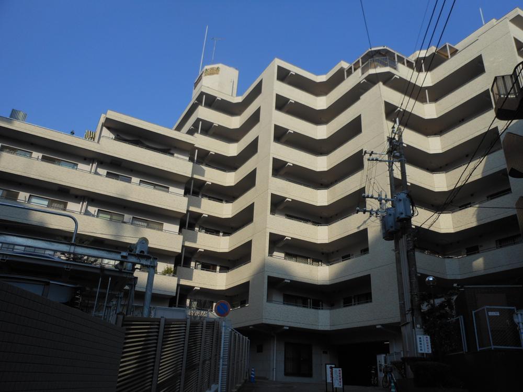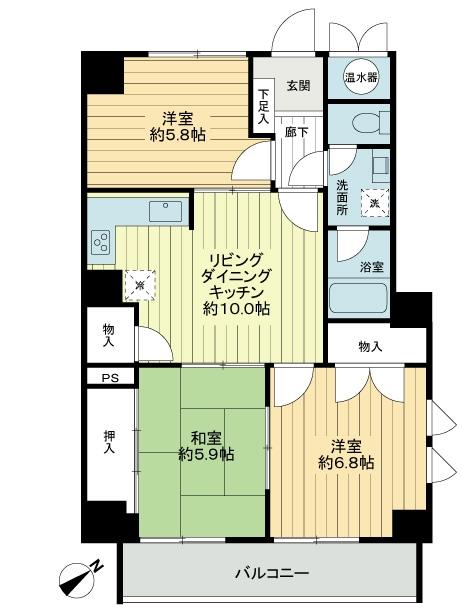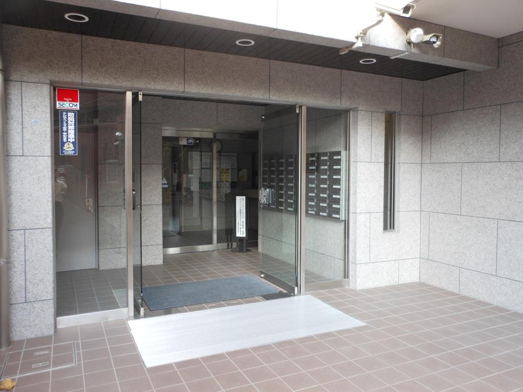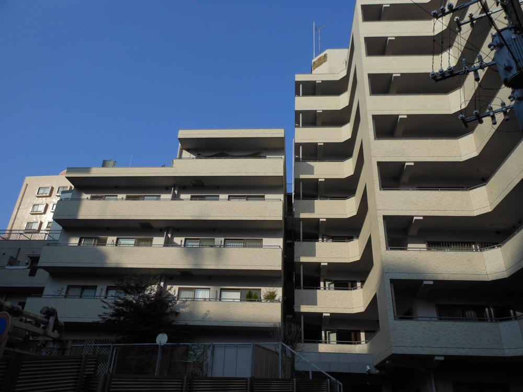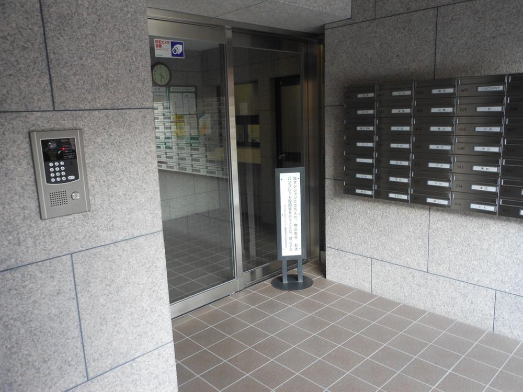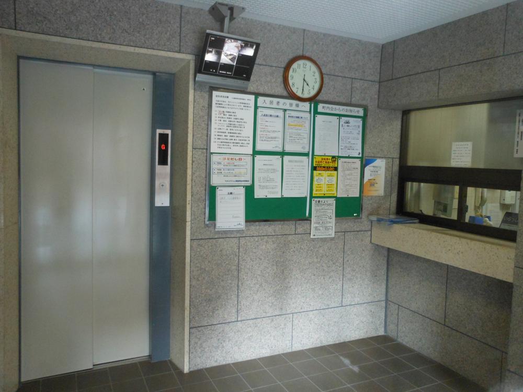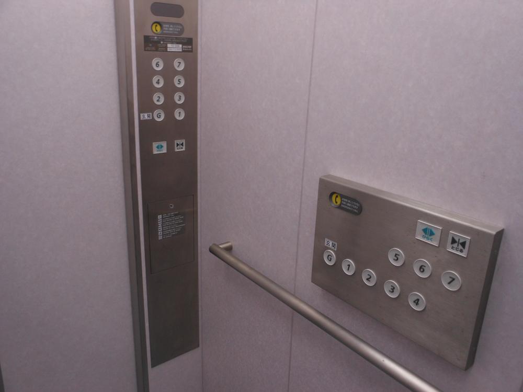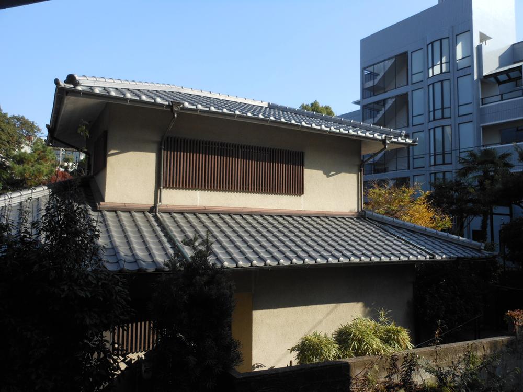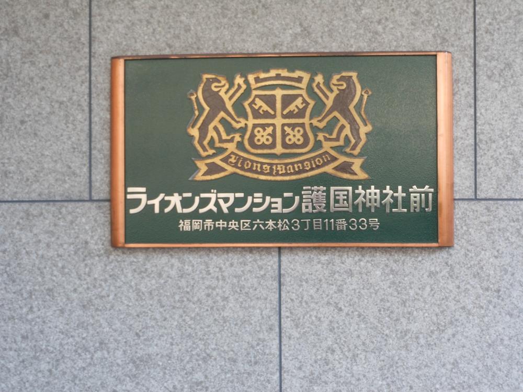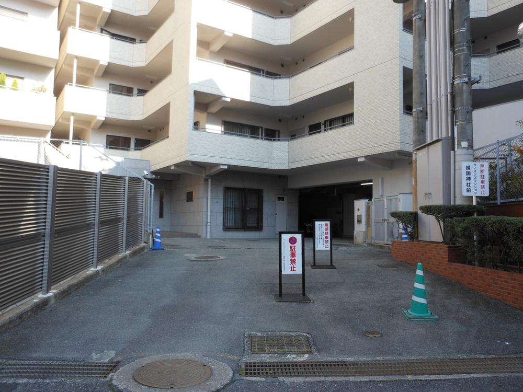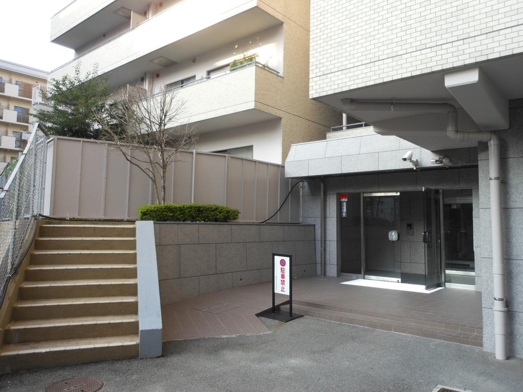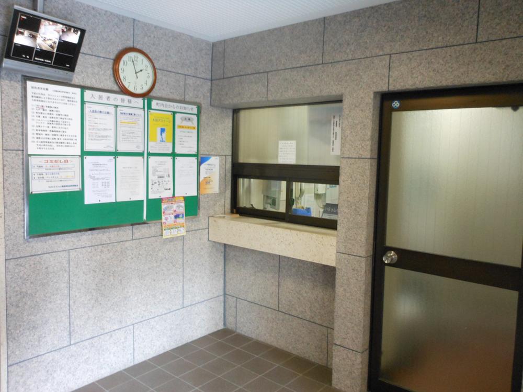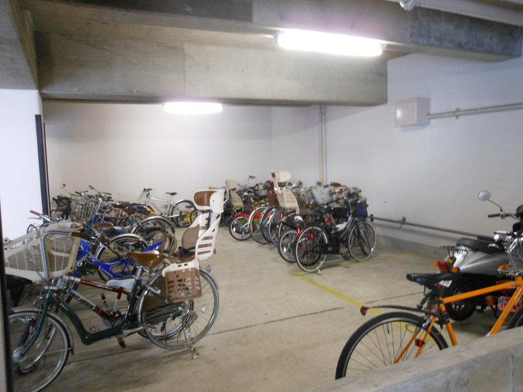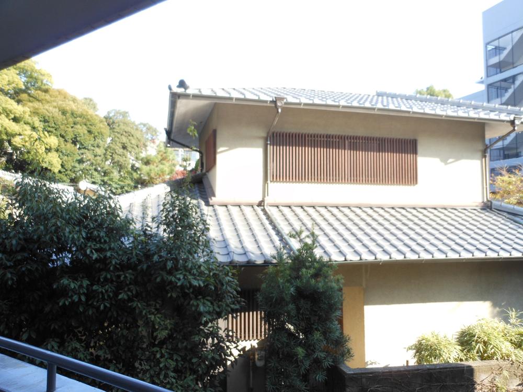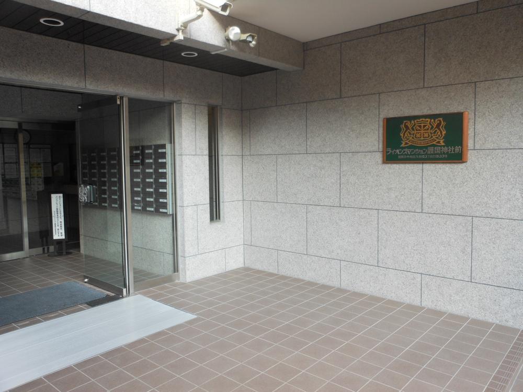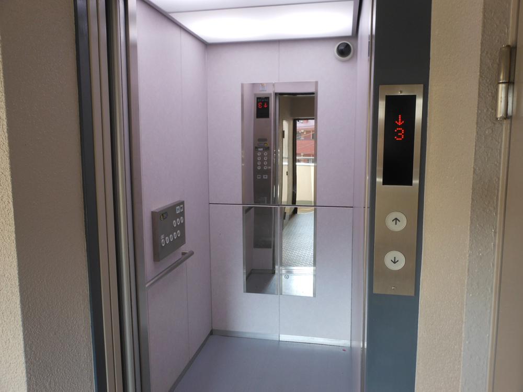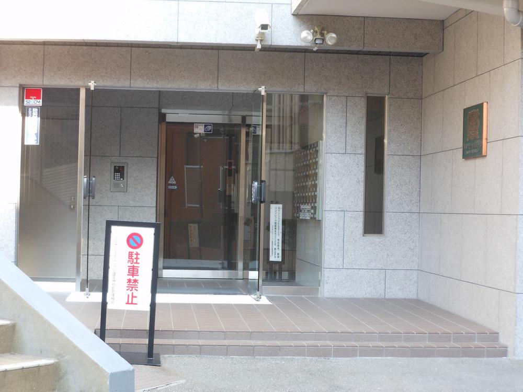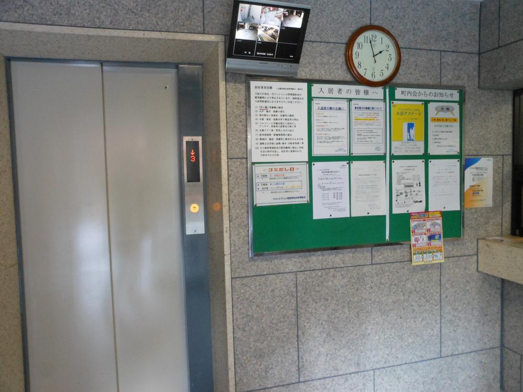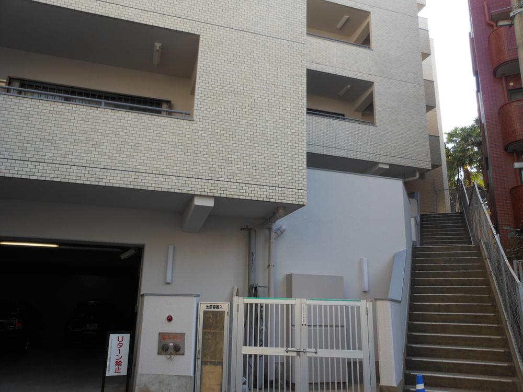|
|
Fukuoka Chuo-ku, Fukuoka City
福岡県福岡市中央区
|
|
Subway Nanakuma line "Ropponmatsu" walk 7 minutes
地下鉄七隈線「六本松」歩7分
|
|
● March to 24 July, Just finished large-scale repair work, Entrance and elevators are also very beautiful. ● janitor is the peace of mind in a live-in. ● Auto-lock with color monitor
●平成24年7月に、大規模修繕工事が終わったばかりで、エントランスやエレベーターも大変キレイです。●管理人さんが住込みで安心です。●カラーモニター付きオートロック
|
Features pickup 特徴ピックアップ | | Interior and exterior renovation / All room storage / Japanese-style room / South balcony / Bicycle-parking space / Elevator / TV monitor interphone / Urban neighborhood / BS ・ CS ・ CATV / Bike shelter 内外装リフォーム /全居室収納 /和室 /南面バルコニー /駐輪場 /エレベーター /TVモニタ付インターホン /都市近郊 /BS・CS・CATV /バイク置場 |
Property name 物件名 | | Lions Mansion Gokoku Shrine before 1 Building ライオンズマンション護国神社前1号棟 |
Price 価格 | | 13.8 million yen 1380万円 |
Floor plan 間取り | | 3LDK 3LDK |
Units sold 販売戸数 | | 1 units 1戸 |
Total units 総戸数 | | 56 units 56戸 |
Occupied area 専有面積 | | 65.36 sq m (center line of wall) 65.36m2(壁芯) |
Other area その他面積 | | Balcony area: 7.2 sq m バルコニー面積:7.2m2 |
Whereabouts floor / structures and stories 所在階/構造・階建 | | 4th floor / RC8 story 4階/RC8階建 |
Completion date 完成時期(築年月) | | August 1982 1982年8月 |
Address 住所 | | Fukuoka Chuo-ku, Fukuoka City Ropponmatsu 3 福岡県福岡市中央区六本松3 |
Traffic 交通 | | Subway Nanakuma line "Ropponmatsu" walk 7 minutes 地下鉄七隈線「六本松」歩7分
|
Related links 関連リンク | | [Related Sites of this company] 【この会社の関連サイト】 |
Person in charge 担当者より | | Person in charge of real-estate and building real estate consulting skills registrant cove Akiramigi Age: 40 Daigyokai experience: 19 years in Tokyo and Kanagawa branch had been doing for many years. Based on the experience and extensive experience in the Tokyo metropolitan area, Seller like ・ I will do my best buyer like both so happy always. Purchase replacement is also already experience on your own! 担当者宅建不動産コンサルティング技能登録者入江 啓右年齢:40代業界経験:19年東京や神奈川の支店で長年やっていました。首都圏での経験と豊富な実績をもとに、売主様・買主様ともに必ずご満足いただけるよう頑張ります。買替えも自分で経験済みです! |
Contact お問い合せ先 | | TEL: 0120-984841 [Toll free] Please contact the "saw SUUMO (Sumo)" TEL:0120-984841【通話料無料】「SUUMO(スーモ)を見た」と問い合わせください |
Administrative expense 管理費 | | 9200 yen / Month (consignment (resident)) 9200円/月(委託(常駐)) |
Repair reserve 修繕積立金 | | 15,030 yen / Month 1万5030円/月 |
Time residents 入居時期 | | Consultation 相談 |
Whereabouts floor 所在階 | | 4th floor 4階 |
Direction 向き | | Southeast 南東 |
Overview and notices その他概要・特記事項 | | Contact: Irie Akiramigi 担当者:入江 啓右 |
Structure-storey 構造・階建て | | RC8 story RC8階建 |
Site of the right form 敷地の権利形態 | | Ownership 所有権 |
Parking lot 駐車場 | | Sky Mu 空無 |
Company profile 会社概要 | | <Mediation> Minister of Land, Infrastructure and Transport (6) No. 004139 (Ltd.) Daikyo Riarudo Fukuoka shop / Telephone reception → Head Office: Tokyo Yubinbango812-0011 Fukuoka, Hakata-ku, Fukuoka City Hakata Station 4-4-15 Hakata Station H-44 building 6th floor <仲介>国土交通大臣(6)第004139号(株)大京リアルド福岡店/電話受付→本社:東京〒812-0011 福岡県福岡市博多区博多駅前4-4-15 博多駅前H-44ビル6階 |
