1974March
5.3 million yen, 3DK, 55.2 sq m
Used Apartments » Kyushu » Fukuoka Prefecture » Hakata-ku
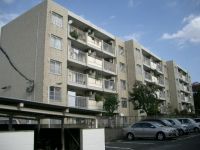 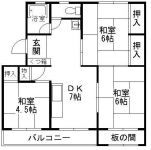
| | Fukuoka, Hakata-ku, Fukuoka City 福岡県福岡市博多区 |
| Nishitetsu Tenjin Omuta Line "Zatsushonokuma" walk 6 minutes 西鉄天神大牟田線「雑餉隈」歩6分 |
| Nishitetsu Zasshonokuma Station, JR Minami-Fukuoka Station Available W 480m until the wayside shopping street 西鉄雑餉隈駅、JR南福岡駅利用可 W沿線商店街まで480m |
Features pickup 特徴ピックアップ | | 2 along the line more accessible / Facing south / Corner dwelling unit / Yang per good / Flat to the station / A quiet residential area / top floor ・ No upper floor / The window in the bathroom / Ventilation good 2沿線以上利用可 /南向き /角住戸 /陽当り良好 /駅まで平坦 /閑静な住宅地 /最上階・上階なし /浴室に窓 /通風良好 | Property name 物件名 | | First Okusu Mansion 第1大楠マンション | Price 価格 | | 5.3 million yen 530万円 | Floor plan 間取り | | 3DK 3DK | Units sold 販売戸数 | | 1 units 1戸 | Total units 総戸数 | | 30 units 30戸 | Occupied area 専有面積 | | 55.2 sq m (center line of wall) 55.2m2(壁芯) | Other area その他面積 | | Balcony area: 7.72 sq m バルコニー面積:7.72m2 | Whereabouts floor / structures and stories 所在階/構造・階建 | | 5th floor / RC5 story 5階/RC5階建 | Completion date 完成時期(築年月) | | March 1974 1974年3月 | Address 住所 | | Fukuoka, Hakata-ku, Fukuoka City Mugino 5 福岡県福岡市博多区麦野5 | Traffic 交通 | | Nishitetsu Tenjin Omuta Line "Zatsushonokuma" walk 6 minutes
JR Kagoshima Main Line "Minami-Fukuoka" walk 13 minutes 西鉄天神大牟田線「雑餉隈」歩6分
JR鹿児島本線「南福岡」歩13分
| Contact お問い合せ先 | | (Ltd.) Tsukushi real estate lead House TEL: 0800-603-1131 [Toll free] mobile phone ・ Also available from PHS
Caller ID is not notified
Please contact the "saw SUUMO (Sumo)"
If it does not lead, If the real estate company (株)筑紫不動産リードハウスTEL:0800-603-1131【通話料無料】携帯電話・PHSからもご利用いただけます
発信者番号は通知されません
「SUUMO(スーモ)を見た」と問い合わせください
つながらない方、不動産会社の方は
| Administrative expense 管理費 | | 8000 yen / Month (self-management) 8000円/月(自主管理) | Repair reserve 修繕積立金 | | Nothing 無 | Time residents 入居時期 | | Immediate available 即入居可 | Whereabouts floor 所在階 | | 5th floor 5階 | Direction 向き | | South 南 | Structure-storey 構造・階建て | | RC5 story RC5階建 | Site of the right form 敷地の権利形態 | | Ownership 所有権 | Use district 用途地域 | | One dwelling 1種住居 | Parking lot 駐車場 | | Sky Mu 空無 | Company profile 会社概要 | | <Mediation> Governor of Fukuoka Prefecture (9) No. 007437 (Corporation), Fukuoka Prefecture Building Lots and Buildings Transaction Business Association (One company) Kyushu Real Estate Fair Trade Council member (Ltd.) Tsukushi real estate lead House Yubinbango812-0879 Fukuoka, Hakata-ku, Fukuoka City Ginten cho 3-1-3 <仲介>福岡県知事(9)第007437号(公社)福岡県宅地建物取引業協会会員 (一社)九州不動産公正取引協議会加盟(株)筑紫不動産リードハウス〒812-0879 福岡県福岡市博多区銀天町3-1-3 |
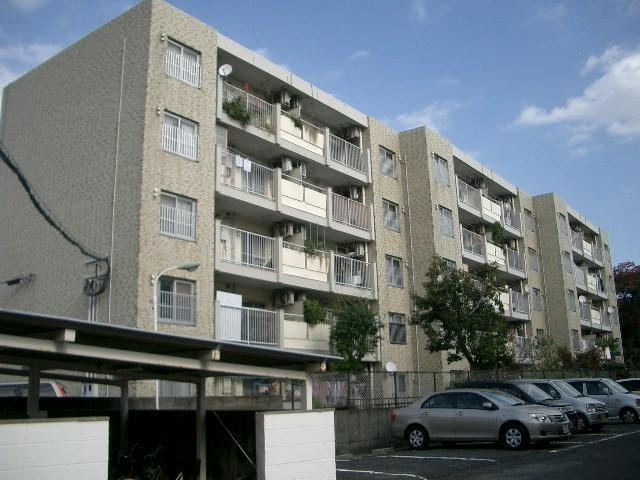 Local appearance photo
現地外観写真
Floor plan間取り図 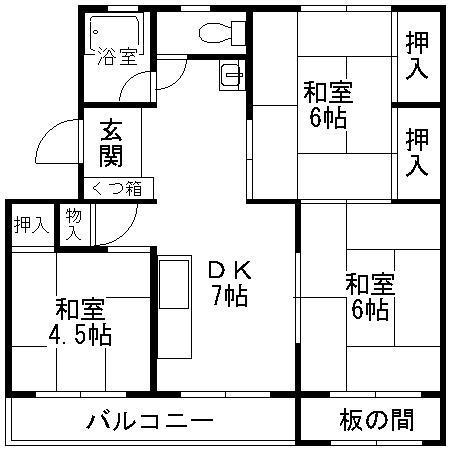 3DK, Price 5.3 million yen, Footprint 55.2 sq m , Balcony area 7.72 sq m
3DK、価格530万円、専有面積55.2m2、バルコニー面積7.72m2
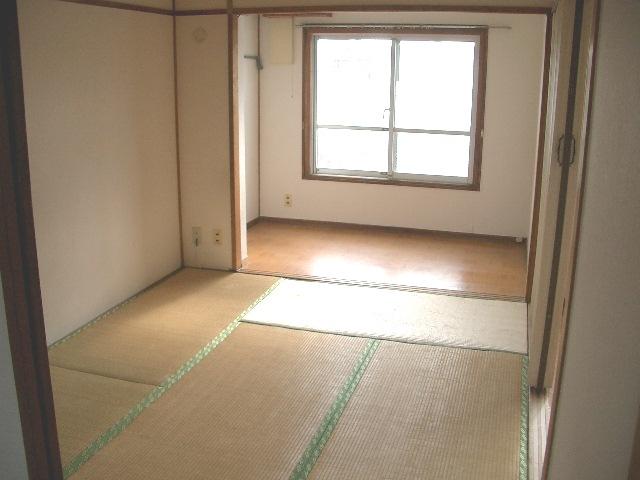 Other introspection
その他内観
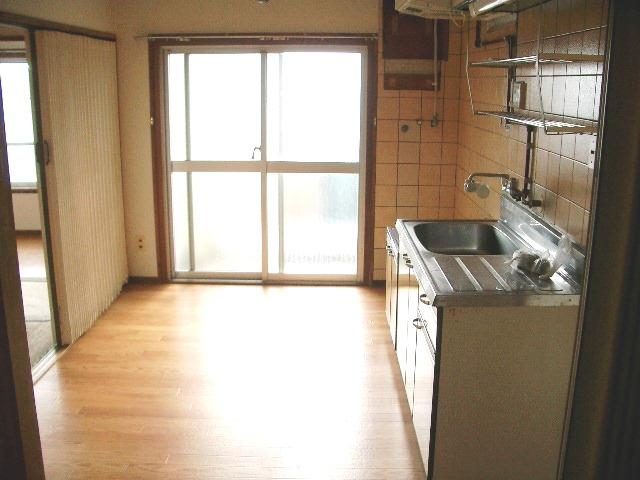 Kitchen
キッチン
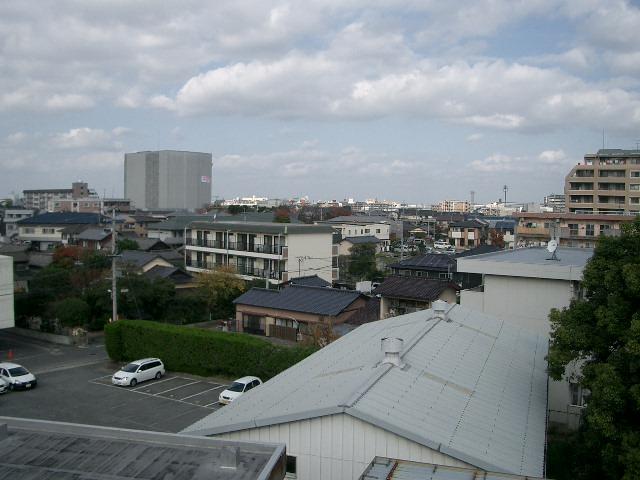 View photos from the dwelling unit
住戸からの眺望写真
Location
|






