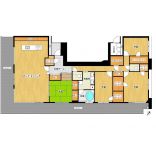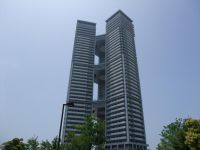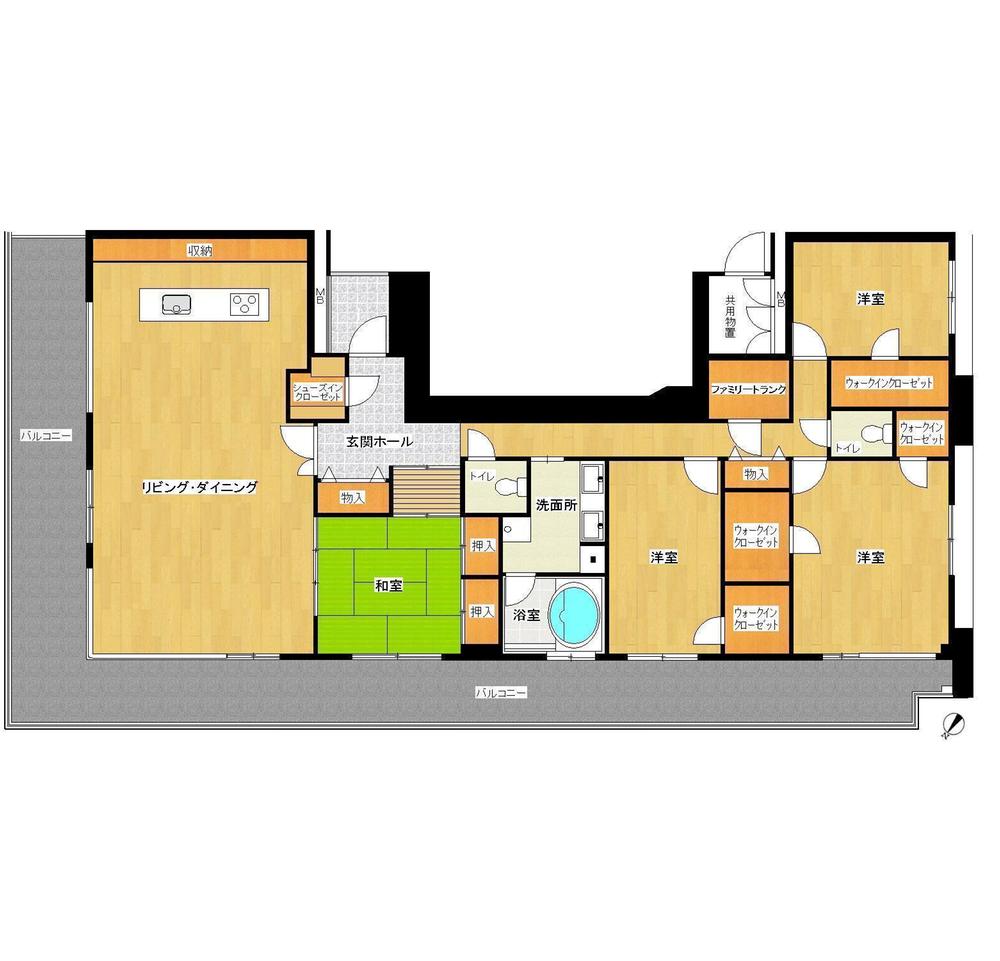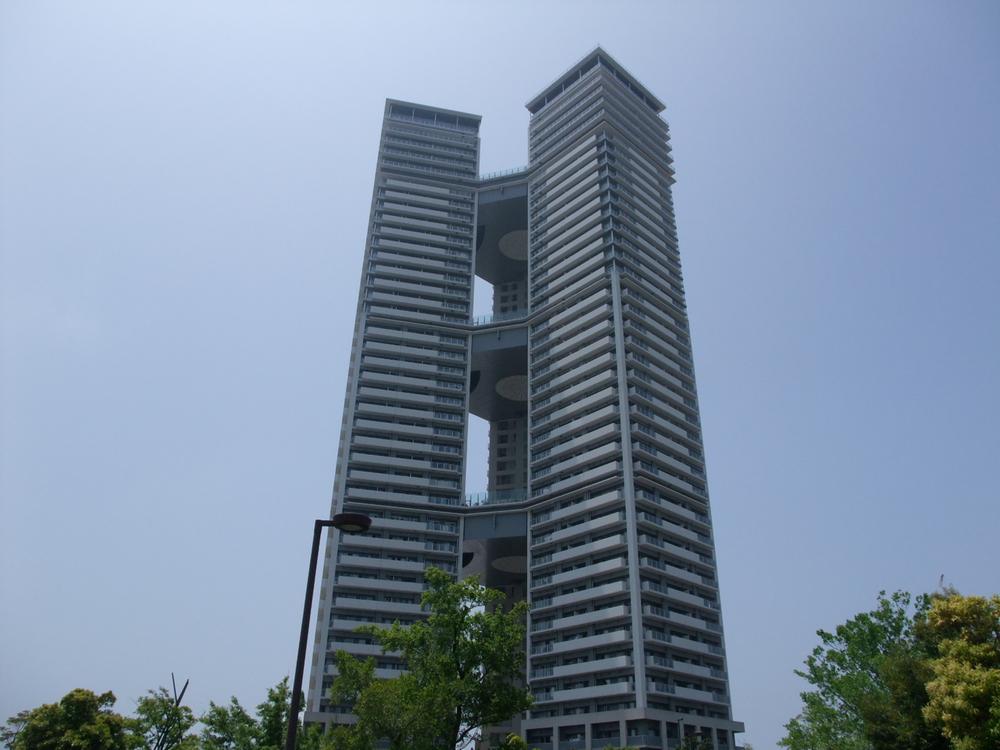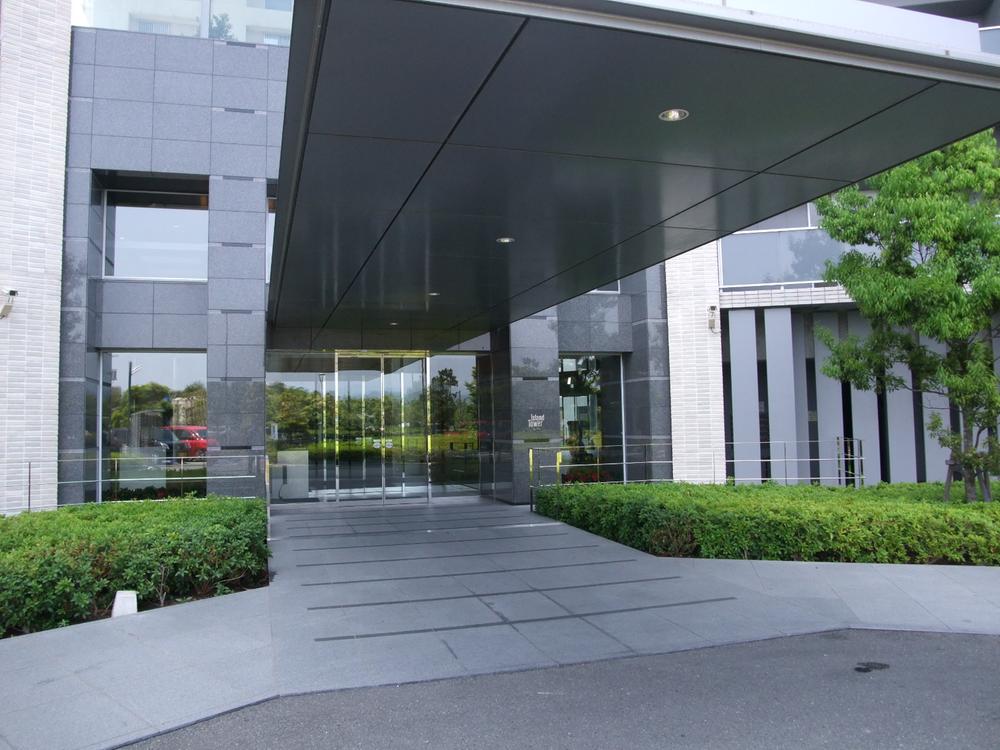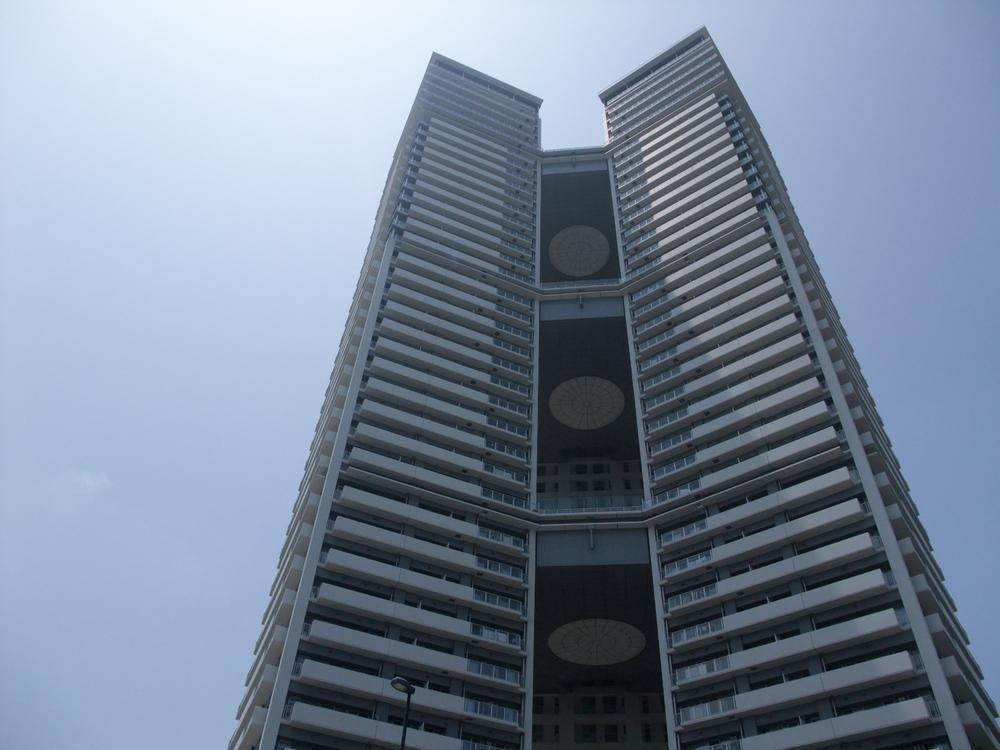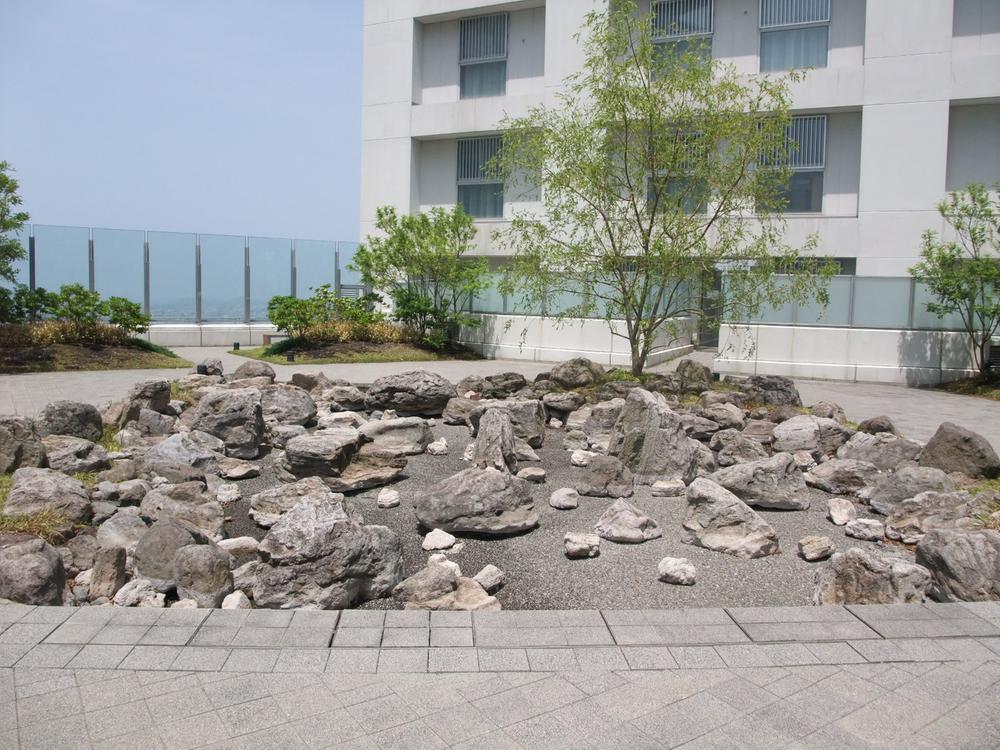|
|
Fukuoka Prefecture, Higashi-ku, Fukuoka
福岡県福岡市東区
|
|
Nishitetsu "Kashii Teruha" walk 1 minute
西鉄バス「香椎照葉」歩1分
|
|
The world's first three buildings linked seismic isolation ・ Skyscraper Triple Tower apartment of seismic control structure! ! "Kashiihama fireworks" will be views from the living room! !
世界初3棟連結免震・制震構造の超高層トリプルタワーマンション!!リビングから「香椎浜花火大会」が一望出来ます!!
|
|
Island Kitchen! ! Living dining about 26 Pledge! ! 3 face lighting! ! With trunk room! ! Walk-in closet in each room, Floor heating, Double sink washroom, 3-neck gas stove! !
アイランド型キッチン!!リビングダイニング約26帖!!3面採光!!トランクルーム付!!各部屋にウォークインクローゼット、床暖房、ダブルシンク洗面所、3口ガスコンロ!!
|
Features pickup 特徴ピックアップ | | High floor / Security enhancement / Toilet 2 places / 2 or more sides balcony / Elevator / TV monitor interphone / Good view / Fireworks viewing 高層階 /セキュリティ充実 /トイレ2ヶ所 /2面以上バルコニー /エレベーター /TVモニタ付インターホン /眺望良好 /花火大会鑑賞 |
Property name 物件名 | | Island Tower Sky Club Building C アイランドタワースカイクラブC棟 |
Price 価格 | | 80 million yen 8000万円 |
Floor plan 間取り | | 4LDK 4LDK |
Units sold 販売戸数 | | 1 units 1戸 |
Total units 総戸数 | | 409 units 409戸 |
Occupied area 専有面積 | | 163.52 sq m (center line of wall) 163.52m2(壁芯) |
Other area その他面積 | | Balcony area: 56.6 sq m バルコニー面積:56.6m2 |
Whereabouts floor / structures and stories 所在階/構造・階建 | | 38th floor / SRC41 story 38階/SRC41階建 |
Completion date 完成時期(築年月) | | July 2008 2008年7月 |
Address 住所 | | Fukuoka Prefecture, Higashi-ku, Fukuoka Kashii Teruha 3 福岡県福岡市東区香椎照葉3 |
Traffic 交通 | | Nishitetsu "Kashii Teruha" walk 1 minute 西鉄バス「香椎照葉」歩1分 |
Contact お問い合せ先 | | TEL: 0800-603-3302 [Toll free] mobile phone ・ Also available from PHS
Caller ID is not notified
Please contact the "saw SUUMO (Sumo)"
If it does not lead, If the real estate company TEL:0800-603-3302【通話料無料】携帯電話・PHSからもご利用いただけます
発信者番号は通知されません
「SUUMO(スーモ)を見た」と問い合わせください
つながらない方、不動産会社の方は
|
Administrative expense 管理費 | | 29,300 yen / Month (consignment (cyclic)) 2万9300円/月(委託(巡回)) |
Repair reserve 修繕積立金 | | 13,300 yen / Month 1万3300円/月 |
Expenses 諸費用 | | Autonomous membership fee: 500 yen / Month, Trunk room and administrative expenses: 2,000 yen / Month, Cable TV: 1197 yen / Month 自治会費:500円/月、トランクルーム管理費:2000円/月、ケーブルテレビ:1197円/月 |
Time residents 入居時期 | | Consultation 相談 |
Whereabouts floor 所在階 | | 38th floor 38階 |
Direction 向き | | Northwest 北西 |
Structure-storey 構造・階建て | | SRC41 story SRC41階建 |
Site of the right form 敷地の権利形態 | | Ownership 所有権 |
Use district 用途地域 | | Commerce 商業 |
Parking lot 駐車場 | | Nothing 無 |
Company profile 会社概要 | | <Mediation> Governor of Fukuoka Prefecture (5) No. 012884 (Corporation), Fukuoka Prefecture Building Lots and Buildings Transaction Business Association (One company) Kyushu Real Estate Fair Trade Council member (Ltd.) Ace Corporation Yubinbango810-0001 Fukuoka Tenjin, Chuo-ku, 2-14-8 Fukuoka Tenjin Center Building, third floor <仲介>福岡県知事(5)第012884号(公社)福岡県宅地建物取引業協会会員 (一社)九州不動産公正取引協議会加盟(株)エースコーポレーション〒810-0001 福岡県福岡市中央区天神2-14-8 福岡天神センタービル3階 |
Construction 施工 | | Takenaka Corporation ・ Matsumoto set 竹中工務店・松本組 |
