Used Apartments » Kyushu » Fukuoka Prefecture » Higashi-ku
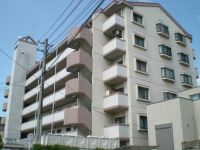 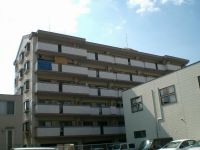
| | Fukuoka Prefecture, Higashi-ku, Fukuoka 福岡県福岡市東区 |
| JR Kagoshima Main Line "Hakozaki" walk 8 minutes JR鹿児島本線「箱崎」歩8分 |
| ◆ It is already interior renovation! (2013 December completed) [Tatami mat replacement ・ Cross Chokawa ・ Vanity exchange ・ Warm water washing toilet seat exchange ・ Other YoshiSo Performed] ◆内装リフォーム済みです!(平成25年12月完了)【畳表替え・クロス張替・洗面化粧台交換・温水洗浄便座交換・その他美装実施済み】 |
Features pickup 特徴ピックアップ | | Super close / Facing south / System kitchen / Japanese-style room / Washbasin with shower / Security enhancement / Elevator / Warm water washing toilet seat / TV monitor interphone スーパーが近い /南向き /システムキッチン /和室 /シャワー付洗面台 /セキュリティ充実 /エレベーター /温水洗浄便座 /TVモニタ付インターホン | Property name 物件名 | | Hakomatsu Kominami Excel 35 筥松小南エクセル35 | Price 価格 | | 11.4 million yen 1140万円 | Floor plan 間取り | | 3LDK 3LDK | Units sold 販売戸数 | | 1 units 1戸 | Total units 総戸数 | | 25 units 25戸 | Occupied area 専有面積 | | 68.35 sq m (center line of wall) 68.35m2(壁芯) | Other area その他面積 | | Balcony area: 13.32 sq m バルコニー面積:13.32m2 | Whereabouts floor / structures and stories 所在階/構造・階建 | | 4th floor / RC6 story 4階/RC6階建 | Completion date 完成時期(築年月) | | August 1990 1990年8月 | Address 住所 | | Fukuoka Prefecture, Higashi-ku, Fukuoka Sharyo 1 福岡県福岡市東区社領1 | Traffic 交通 | | JR Kagoshima Main Line "Hakozaki" walk 8 minutes
Bus "Maekawa-cho" walk 9 minutes JR Kagoshima Main Line "Yoshizuka" walk 16 minutes JR鹿児島本線「箱崎」歩8分
バス「前川町」歩9分JR鹿児島本線「吉塚」歩16分
| Contact お問い合せ先 | | Anabuki Real Estate Information Network Co., Ltd. Fukuoka shop TEL: 0800-603-7376 [Toll free] mobile phone ・ Also available from PHS
Caller ID is not notified
Please contact the "saw SUUMO (Sumo)"
If it does not lead, If the real estate company 穴吹不動産流通(株)福岡店TEL:0800-603-7376【通話料無料】携帯電話・PHSからもご利用いただけます
発信者番号は通知されません
「SUUMO(スーモ)を見た」と問い合わせください
つながらない方、不動産会社の方は
| Administrative expense 管理費 | | 9700 yen / Month (consignment (cyclic)) 9700円/月(委託(巡回)) | Repair reserve 修繕積立金 | | 4000 yen / Month 4000円/月 | Time residents 入居時期 | | Consultation 相談 | Whereabouts floor 所在階 | | 4th floor 4階 | Direction 向き | | South 南 | Structure-storey 構造・階建て | | RC6 story RC6階建 | Site of the right form 敷地の権利形態 | | Ownership 所有権 | Use district 用途地域 | | Semi-industrial 準工業 | Parking lot 駐車場 | | Sky Mu 空無 | Company profile 会社概要 | | <Seller> Minister of Land, Infrastructure and Transport (2) the first 007,403 No. Anabuki real estate distribution (Ltd.) Fukuoka shop Yubinbango812-0037 Fukuoka, Hakata-ku, Fukuoka City Gogosho cho 2-63 <売主>国土交通大臣(2)第007403号穴吹不動産流通(株)福岡店〒812-0037 福岡県福岡市博多区御供所町2-63 |
Local appearance photo現地外観写真 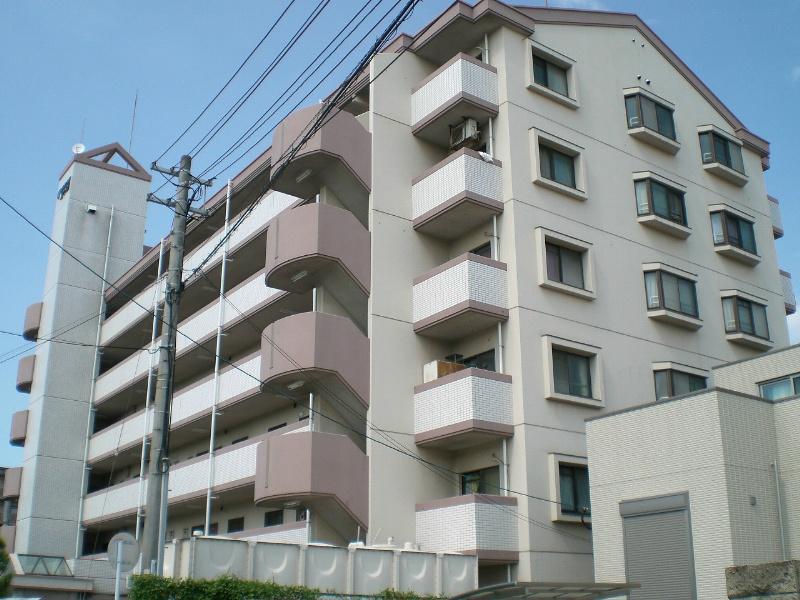 It is the appearance of the tiled
タイル張りの外観です
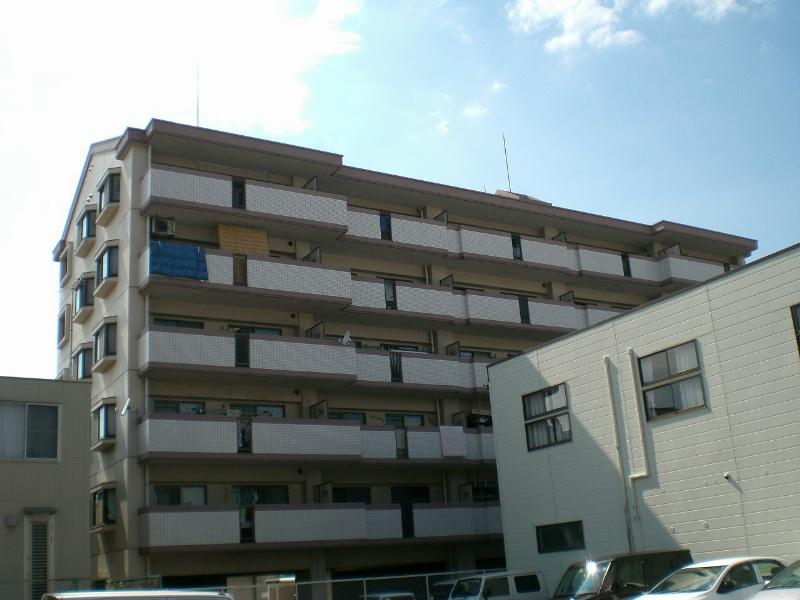 Balcony side appearance
バルコニー側外観
Entranceエントランス 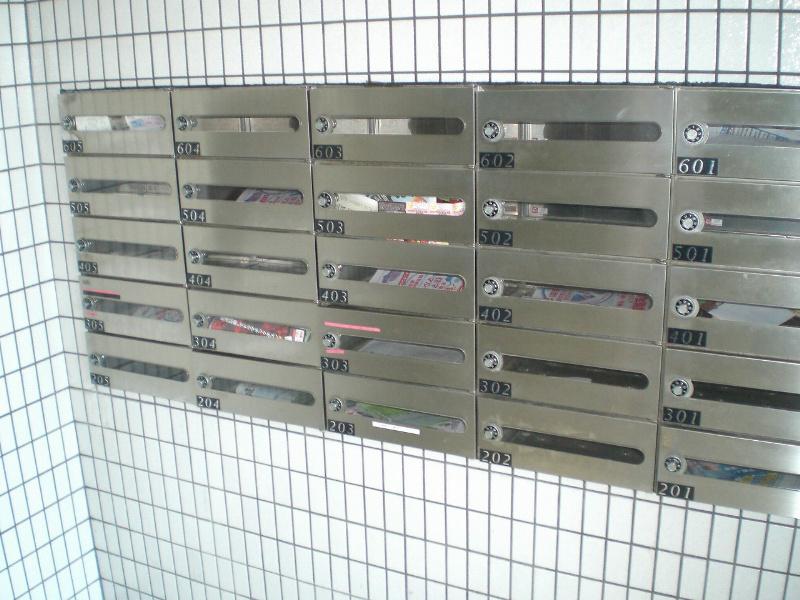 Set post
集合ポスト
Floor plan間取り図 ![Floor plan. 3LDK, Price 11.4 million yen, Occupied area 68.35 sq m , Balcony area 13.32 sq m 3LDK [Change to the Japanese-style room → Western]](/images/fukuoka/fukuokashihigashi/fd5d4d0004.jpg) 3LDK, Price 11.4 million yen, Occupied area 68.35 sq m , Balcony area 13.32 sq m 3LDK [Change to the Japanese-style room → Western]
3LDK、価格1140万円、専有面積68.35m2、バルコニー面積13.32m2 3LDK【和室→洋室へ変更】
Livingリビング 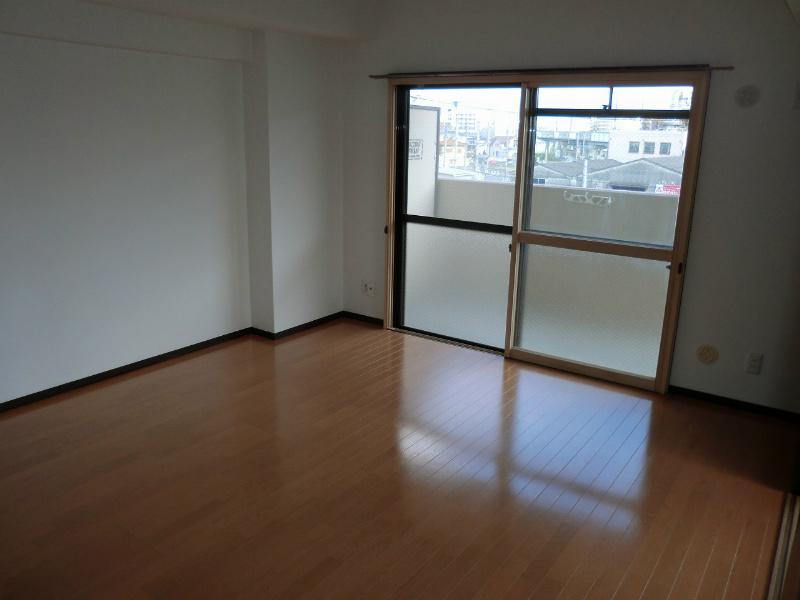 Spacious living dining of about 14.3 quires
約14.3帖の広々リビングダイニングです
Bathroom浴室 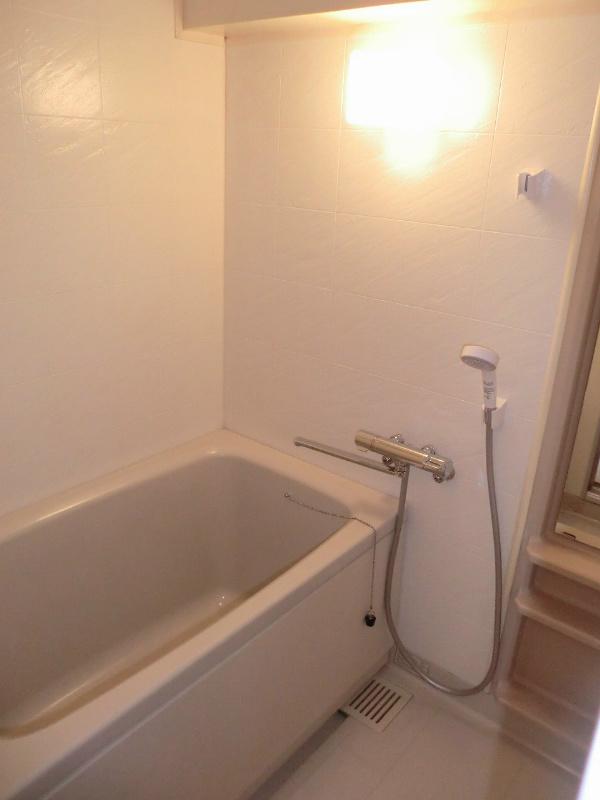 Bathroom tones and full of clean white
清潔感あふれる白を基調としたバスルーム
Kitchenキッチン 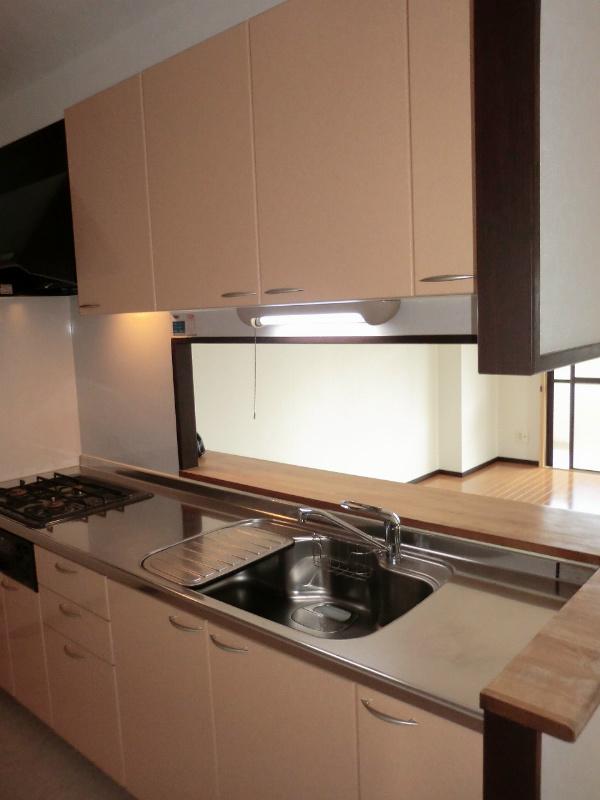 Dated upper receiving is a system kitchen storage space with plenty
上部収納付で収納スペースたっぷりのシステムキッチンです
Wash basin, toilet洗面台・洗面所 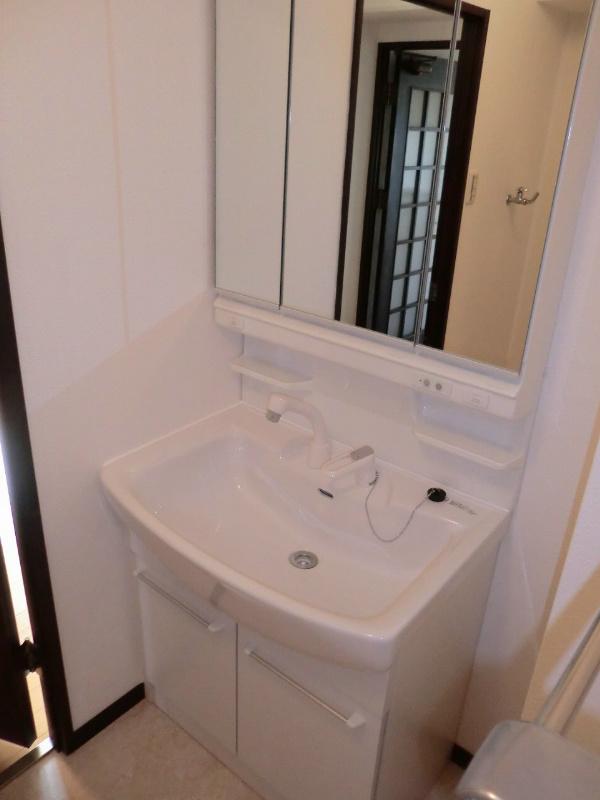 Vanity of new
新品の洗面化粧台
Receipt収納 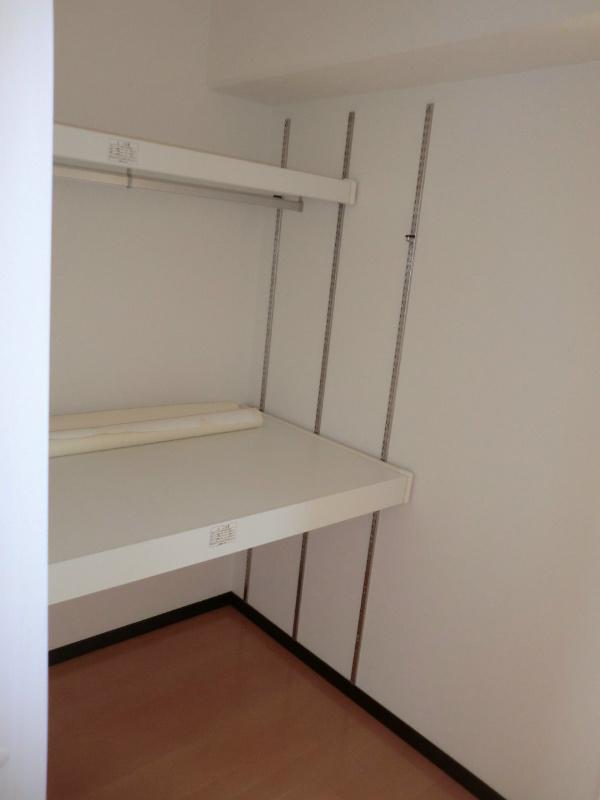 The walk-through closet comes with easy-to-use shelf
ウォークスルークローゼットには使いやすい棚もついています
Toiletトイレ 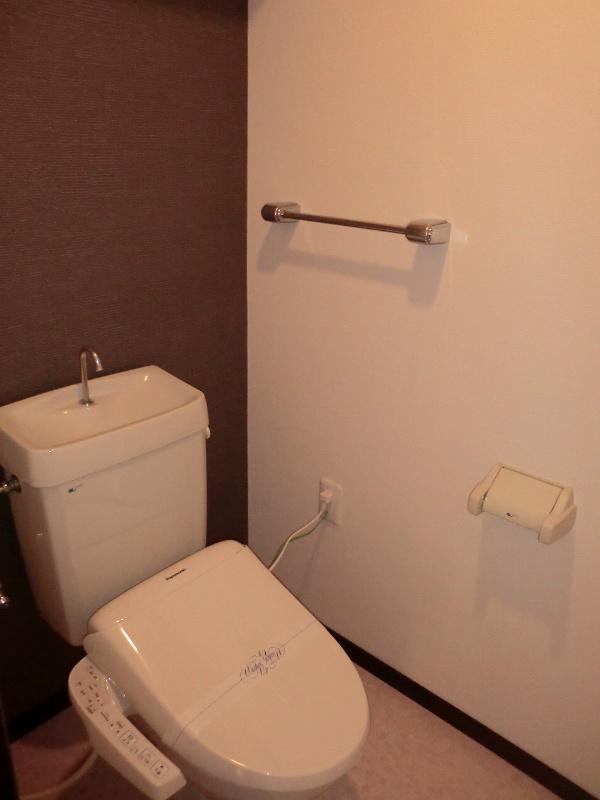 This exchange has been in hot water cleaning toilet seat
温水洗浄便座に交換済みです
Entranceエントランス 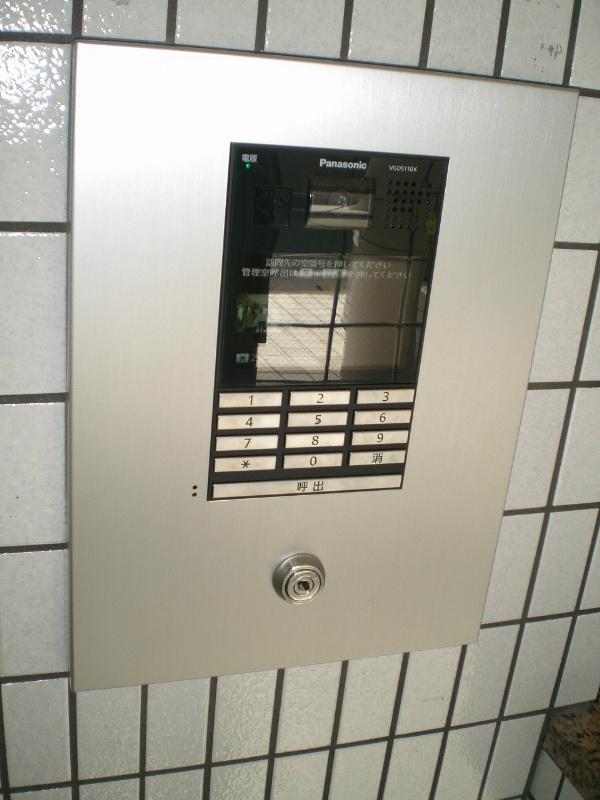 Crime prevention surface also is safe with auto lock
オートロック付で防犯面も安心です
Lobbyロビー 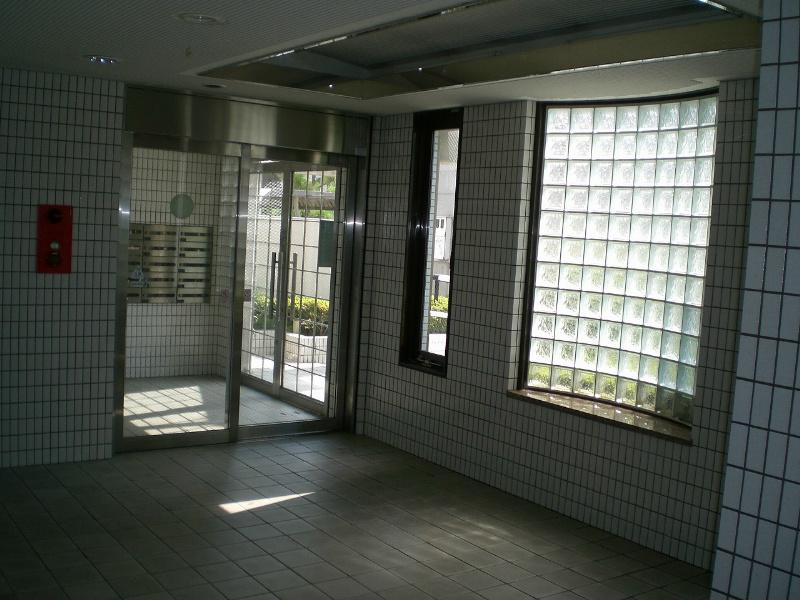 Near the lobby
ロビー付近
View photos from the dwelling unit住戸からの眺望写真 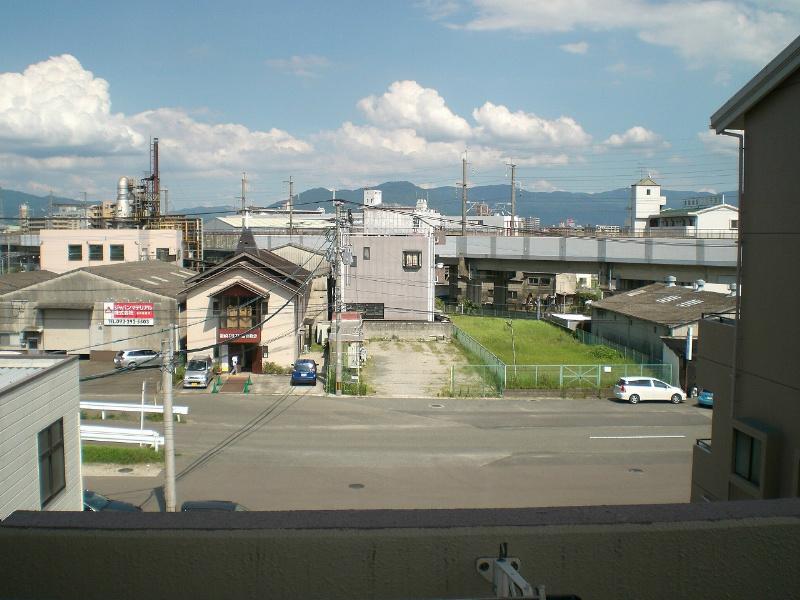 Without any tall building in front of the eye, View of a good view
目の前に高い建物もなく、見晴らしの良い眺望です
Wash basin, toilet洗面台・洗面所 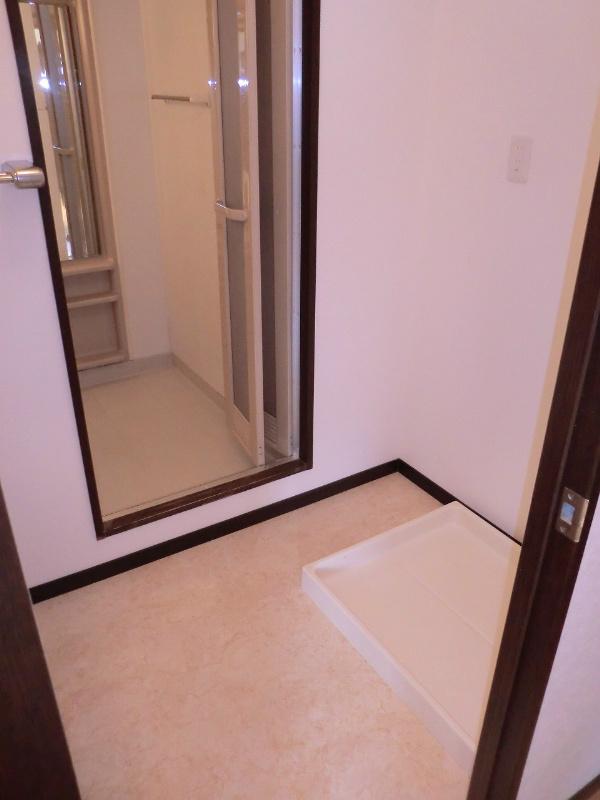 Loose also undressing space
脱衣スペースもゆったり
Location
| 




![Floor plan. 3LDK, Price 11.4 million yen, Occupied area 68.35 sq m , Balcony area 13.32 sq m 3LDK [Change to the Japanese-style room → Western]](/images/fukuoka/fukuokashihigashi/fd5d4d0004.jpg)









