Used Apartments » Kyushu » Fukuoka Prefecture » Minami-ku
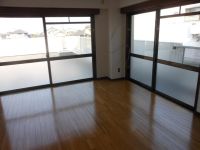 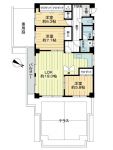
| | Fukuoka Prefecture, Minami-ku, Fukuoka City 福岡県福岡市南区 |
| Nishitetsu Tenjin Omuta Line "Nishitetsu Hirao" walk 15 minutes 西鉄天神大牟田線「西鉄平尾」歩15分 |
| Interior renovation, Corner dwelling unit, Washbasin with shower, Warm water washing toilet seat, TV monitor interphone, Ventilation good, Good view, Located on a hill, terrace 内装リフォーム、角住戸、シャワー付洗面台、温水洗浄便座、TVモニタ付インターホン、通風良好、眺望良好、高台に立地、テラス |
Features pickup 特徴ピックアップ | | Interior renovation / Corner dwelling unit / Washbasin with shower / Warm water washing toilet seat / TV monitor interphone / Ventilation good / Good view / Located on a hill / terrace 内装リフォーム /角住戸 /シャワー付洗面台 /温水洗浄便座 /TVモニタ付インターホン /通風良好 /眺望良好 /高台に立地 /テラス | Property name 物件名 | | Lions Mansion Peace Building B ライオンズマンション平和B棟 | Price 価格 | | 14.8 million yen 1480万円 | Floor plan 間取り | | 3LDK 3LDK | Units sold 販売戸数 | | 1 units 1戸 | Total units 総戸数 | | 20 units 20戸 | Occupied area 専有面積 | | 84.62 sq m (center line of wall) 84.62m2(壁芯) | Other area その他面積 | | Balcony area: 8.4 sq m , Terrace: 44.62 sq m (use fee Mu) バルコニー面積:8.4m2、テラス:44.62m2(使用料無) | Whereabouts floor / structures and stories 所在階/構造・階建 | | 5th floor / RC6 story 5階/RC6階建 | Completion date 完成時期(築年月) | | September 1979 1979年9月 | Address 住所 | | Fukuoka Prefecture, Minami-ku, Fukuoka City peace 2 福岡県福岡市南区平和2 | Traffic 交通 | | Nishitetsu Tenjin Omuta Line "Nishitetsu Hirao" walk 15 minutes 西鉄天神大牟田線「西鉄平尾」歩15分
| Related links 関連リンク | | [Related Sites of this company] 【この会社の関連サイト】 | Person in charge 担当者より | | Responsible Shataku Kenmori Daisuke Age: 50 Daigyokai Experience: 28 years 担当者宅建森 大祐年齢:50代業界経験:28年 | Contact お問い合せ先 | | TEL: 0120-984841 [Toll free] Please contact the "saw SUUMO (Sumo)" TEL:0120-984841【通話料無料】「SUUMO(スーモ)を見た」と問い合わせください | Administrative expense 管理費 | | 6800 yen / Month (consignment (cyclic)) 6800円/月(委託(巡回)) | Repair reserve 修繕積立金 | | 18,000 yen / Month 1万8000円/月 | Time residents 入居時期 | | Immediate available 即入居可 | Whereabouts floor 所在階 | | 5th floor 5階 | Direction 向き | | East 東 | Overview and notices その他概要・特記事項 | | Contact: Forest Daisuke 担当者:森 大祐 | Structure-storey 構造・階建て | | RC6 story RC6階建 | Site of the right form 敷地の権利形態 | | Ownership 所有権 | Parking lot 駐車場 | | Sky Mu 空無 | Company profile 会社概要 | | <Mediation> Minister of Land, Infrastructure and Transport (6) No. 004139 (Ltd.) Daikyo Riarudo Fukuoka shop / Telephone reception → Head Office: Tokyo Yubinbango812-0011 Fukuoka, Hakata-ku, Fukuoka City Hakata Station 4-4-15 Hakata Station H-44 building 6th floor <仲介>国土交通大臣(6)第004139号(株)大京リアルド福岡店/電話受付→本社:東京〒812-0011 福岡県福岡市博多区博多駅前4-4-15 博多駅前H-44ビル6階 |
Local appearance photo現地外観写真 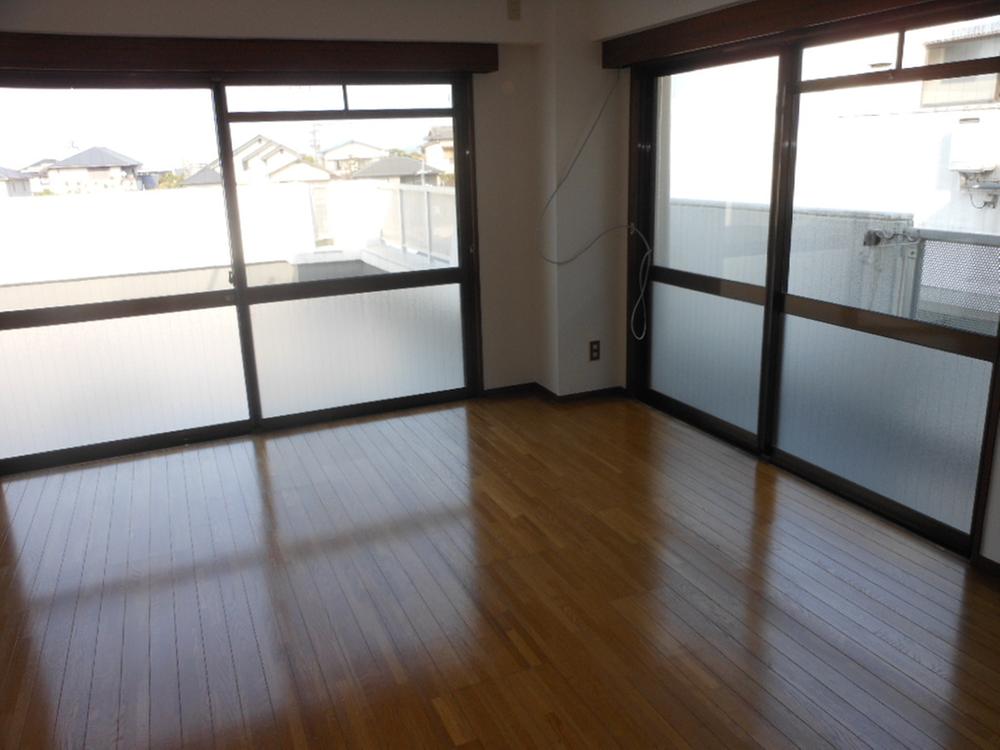 Local (April 2013) Shooting
現地(2013年4月)撮影
Floor plan間取り図 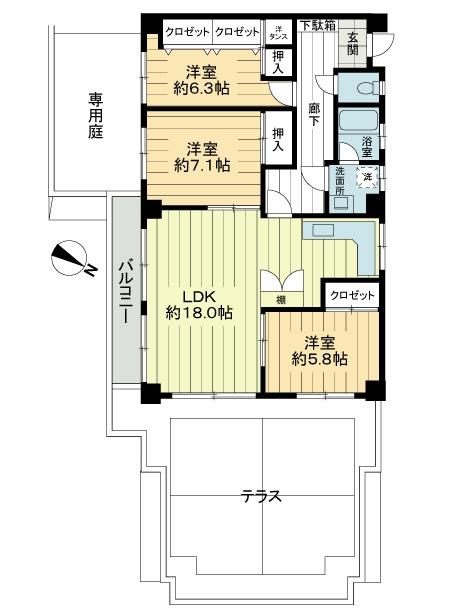 3LDK, Price 14.8 million yen, Occupied area 84.62 sq m , Balcony area 8.4 sq m
3LDK、価格1480万円、専有面積84.62m2、バルコニー面積8.4m2
Otherその他 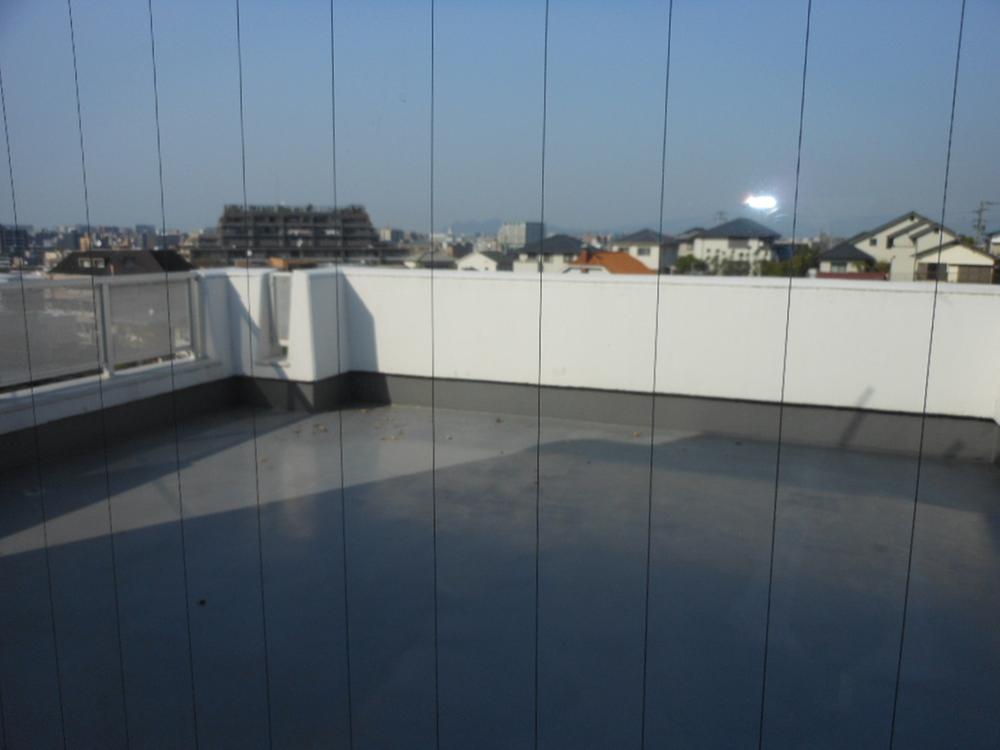 Terrace about 44.62 sq m
テラス約44.62m2
Bathroom浴室 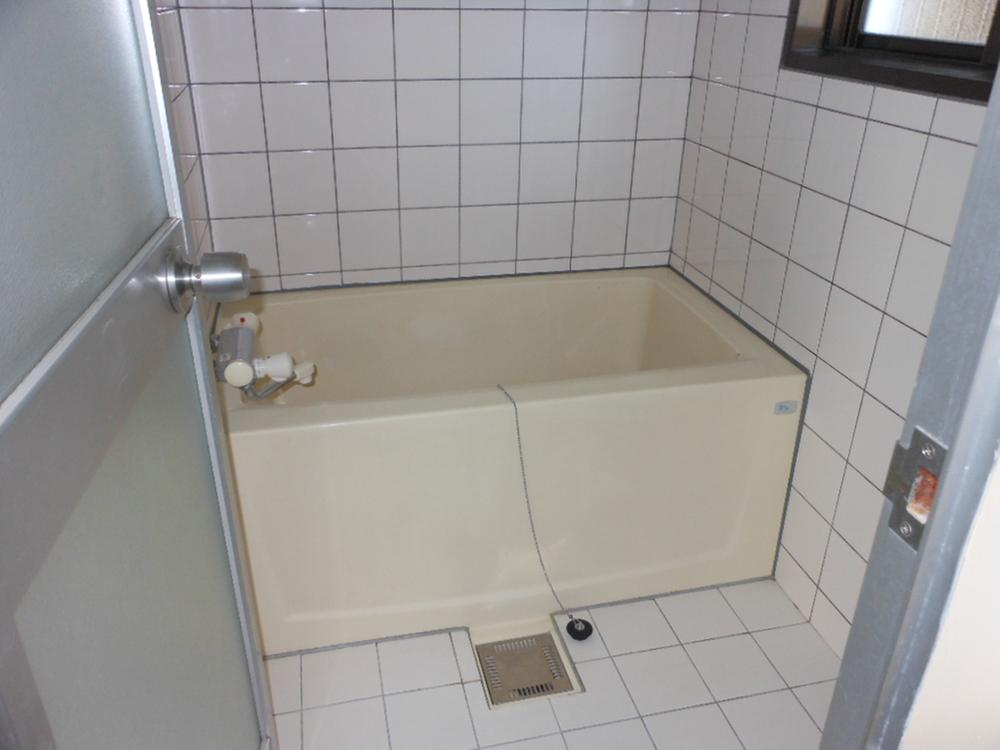 Indoor (April 2013) Shooting
室内(2013年4月)撮影
Kitchenキッチン 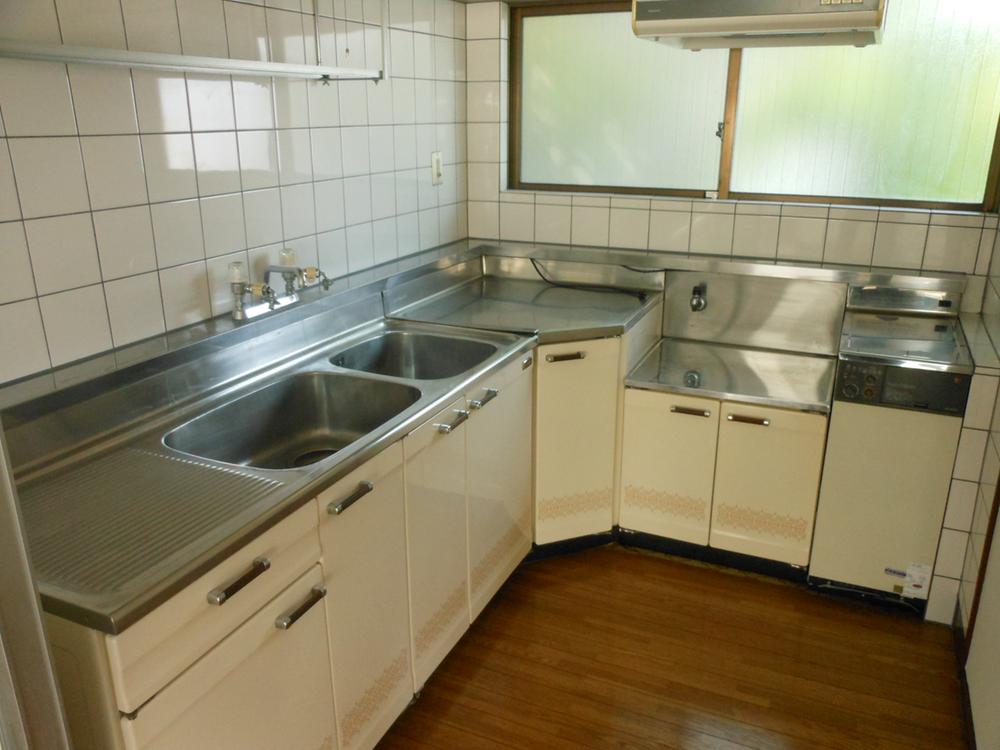 Indoor (April 2013) Shooting
室内(2013年4月)撮影
Non-living roomリビング以外の居室 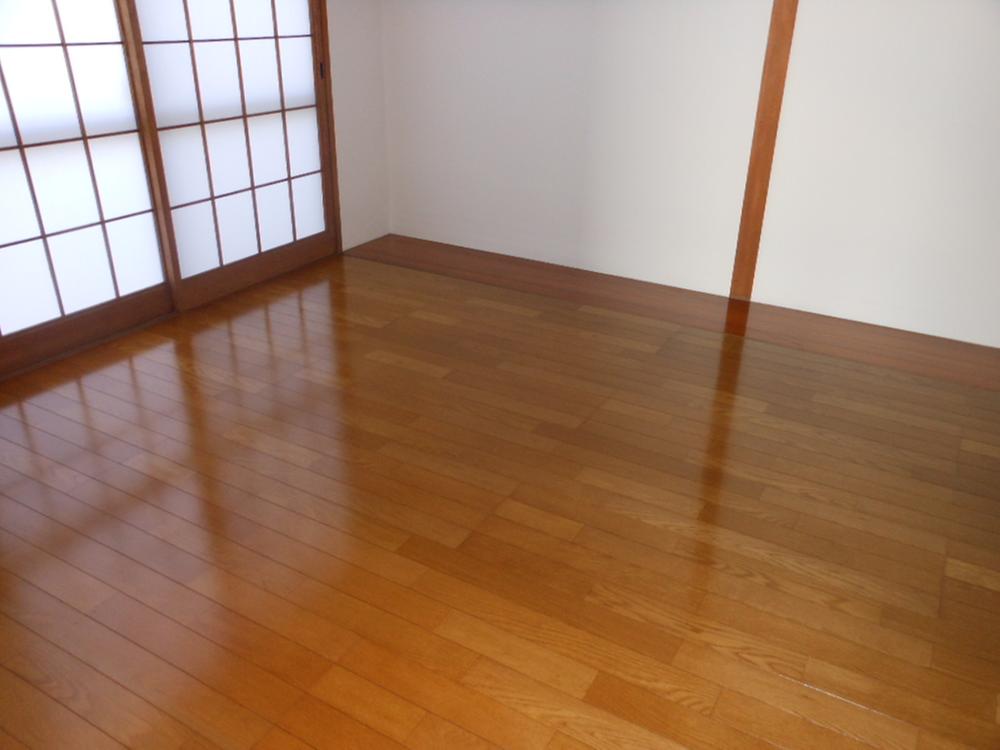 Indoor (April 2013) Shooting
室内(2013年4月)撮影
Wash basin, toilet洗面台・洗面所 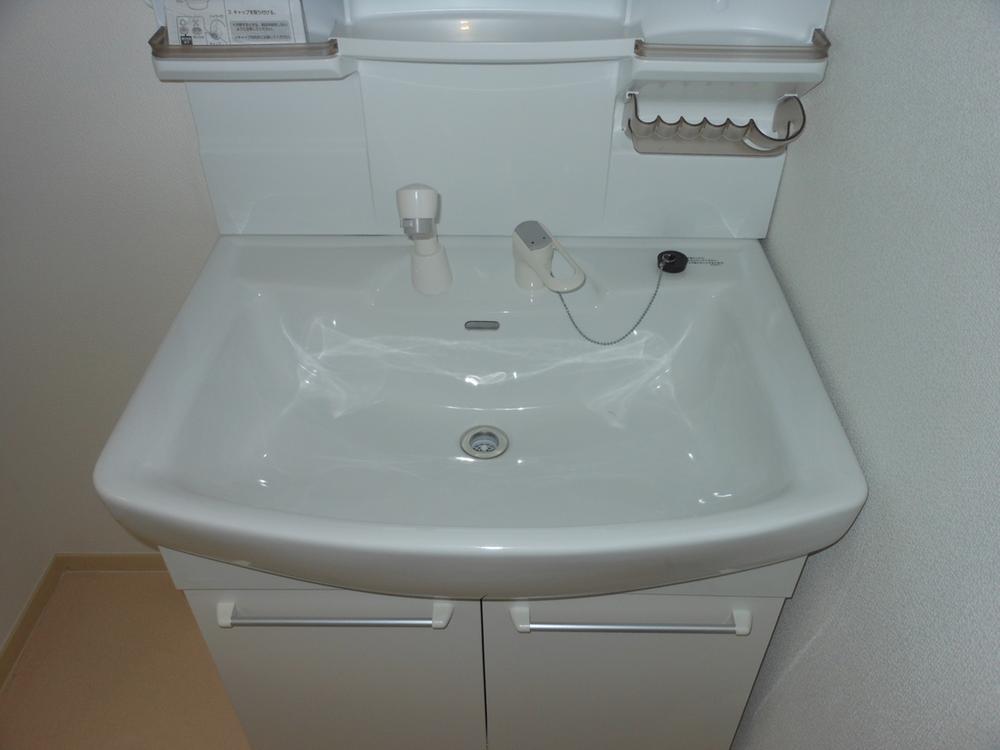 Indoor (April 2013) Shooting
室内(2013年4月)撮影
Toiletトイレ 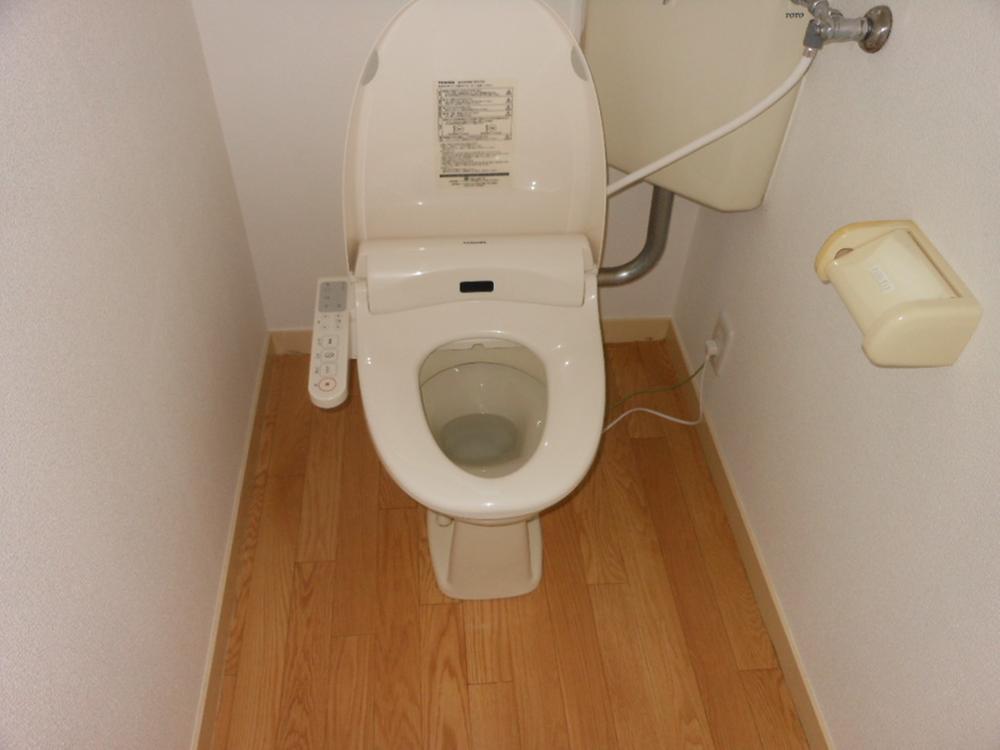 Indoor (April 2013) Shooting
室内(2013年4月)撮影
Other common areasその他共用部 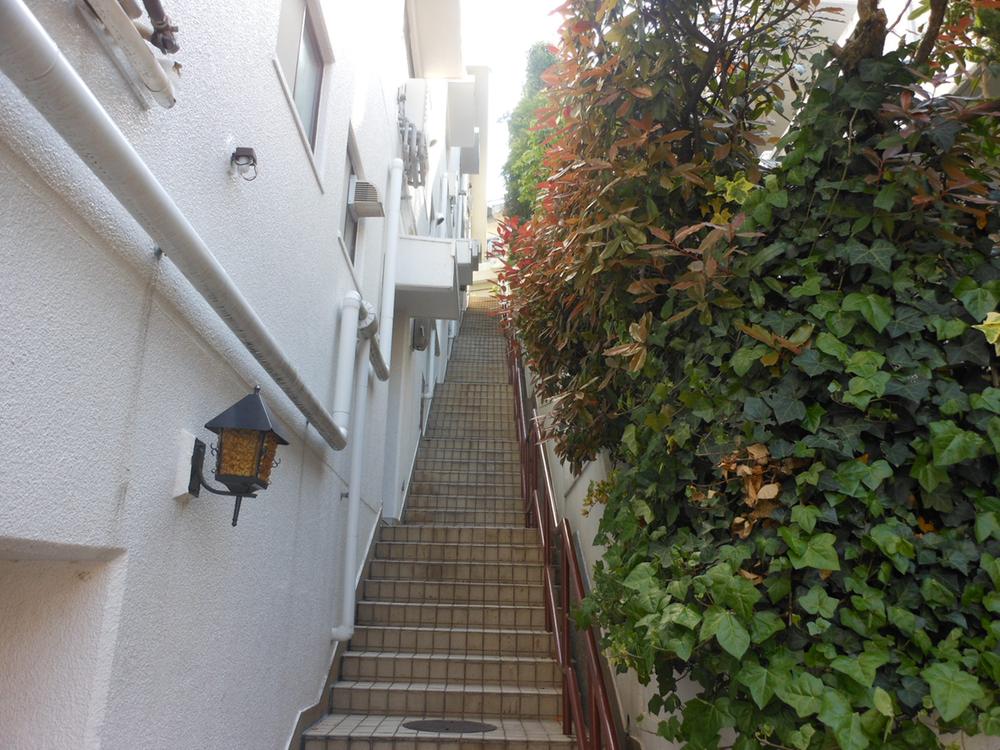 Common areas
共用部
Garden庭 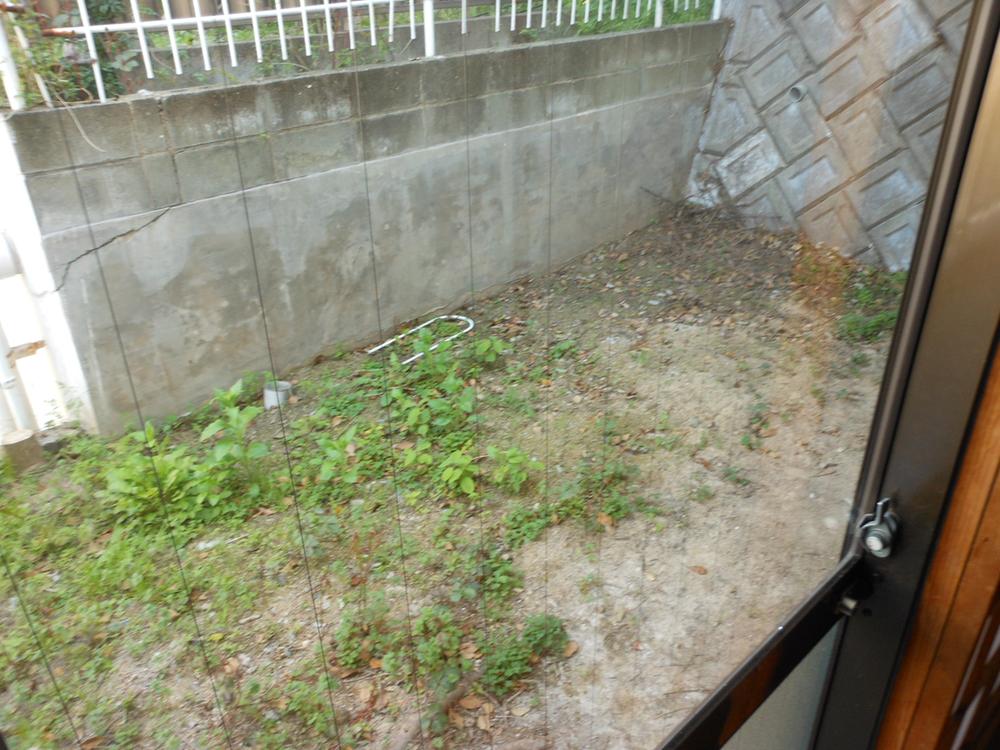 Local (April 2013) Shooting
現地(2013年4月)撮影
View photos from the dwelling unit住戸からの眺望写真 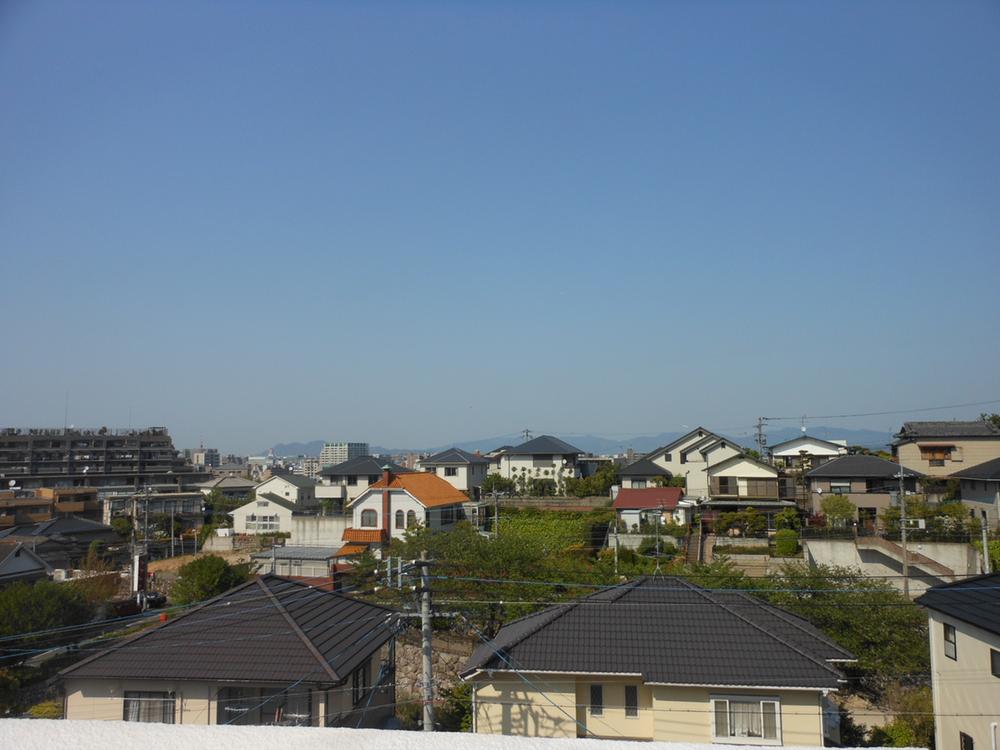 View from local (April 2013) Shooting
現地からの眺望(2013年4月)撮影
Otherその他 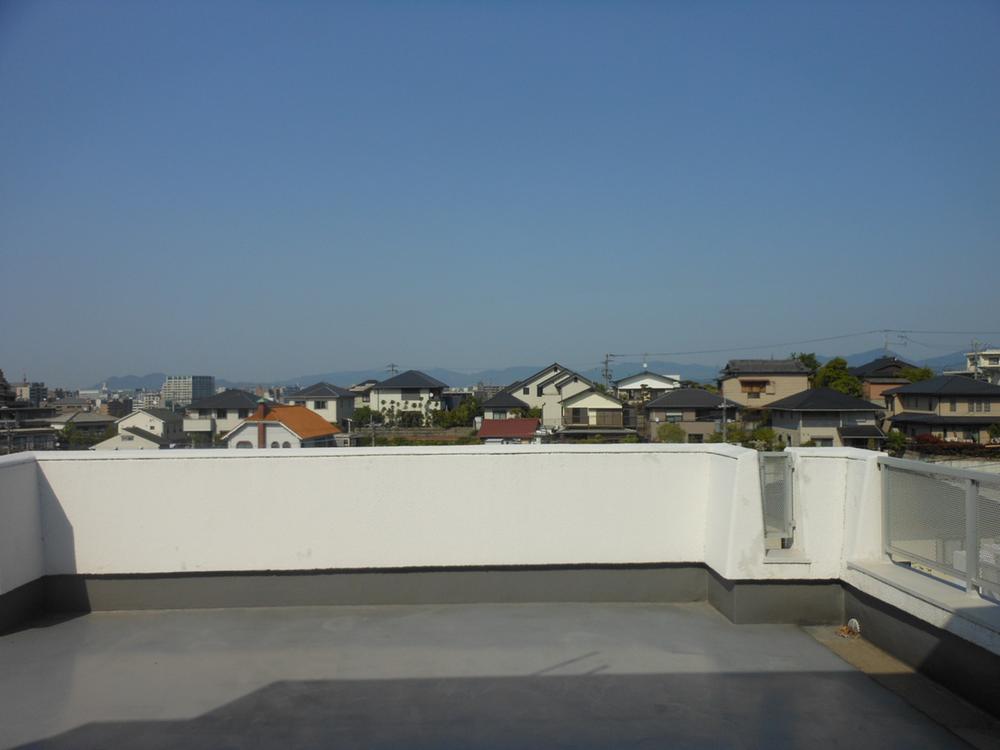 terrace
テラス
Bathroom浴室 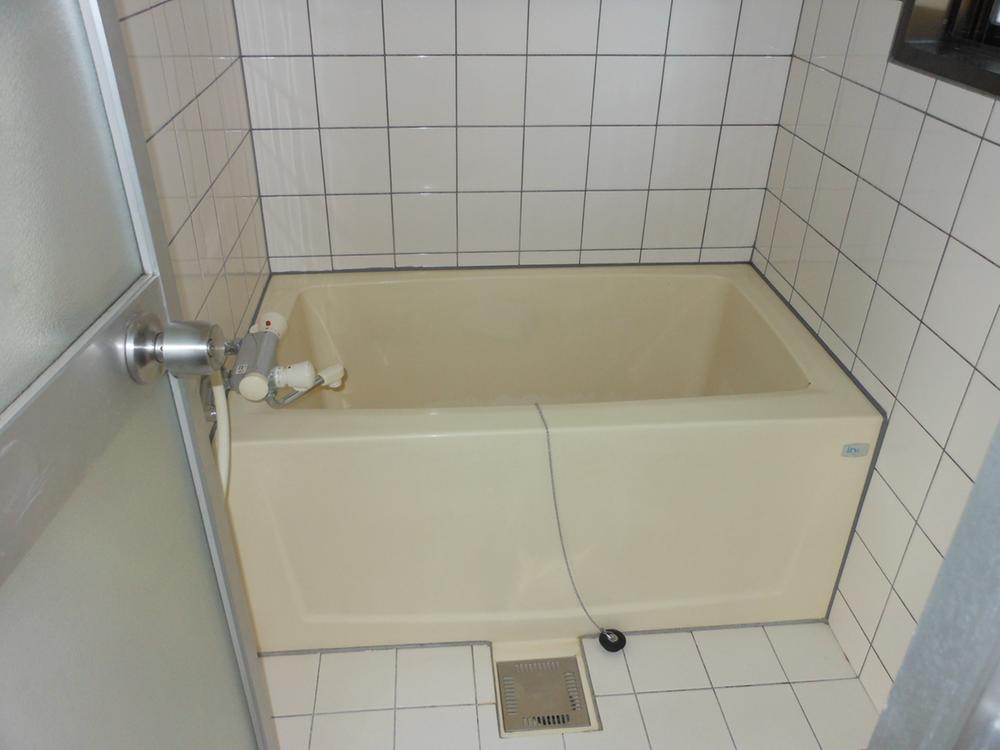 Indoor (April 2013) Shooting
室内(2013年4月)撮影
Kitchenキッチン 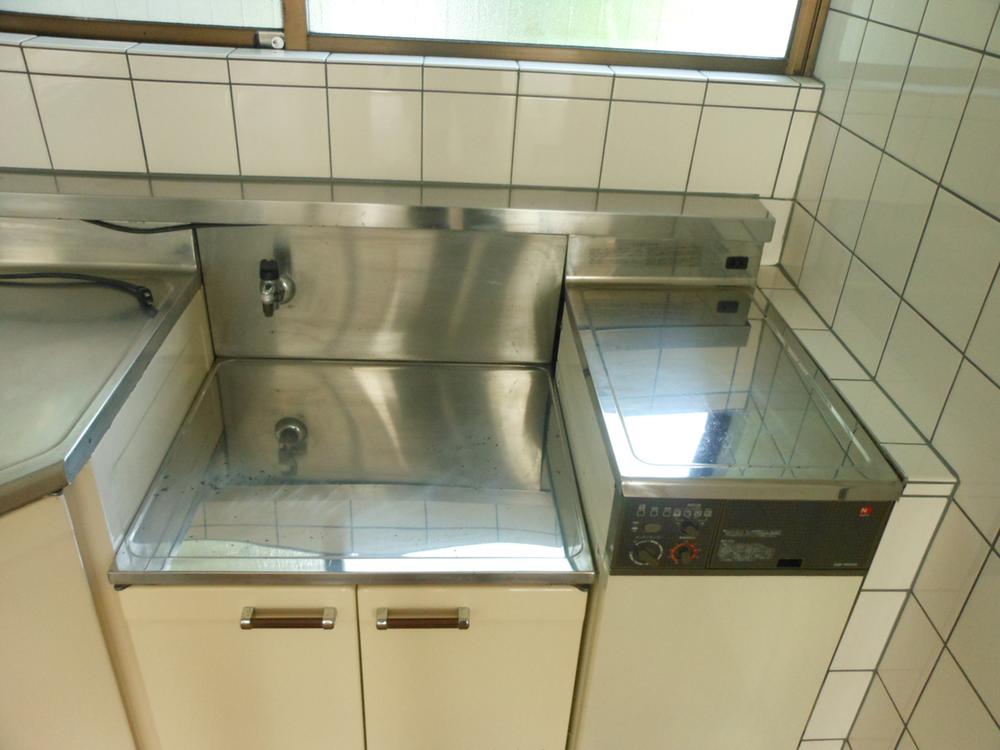 Indoor (April 2013) Shooting
室内(2013年4月)撮影
Non-living roomリビング以外の居室 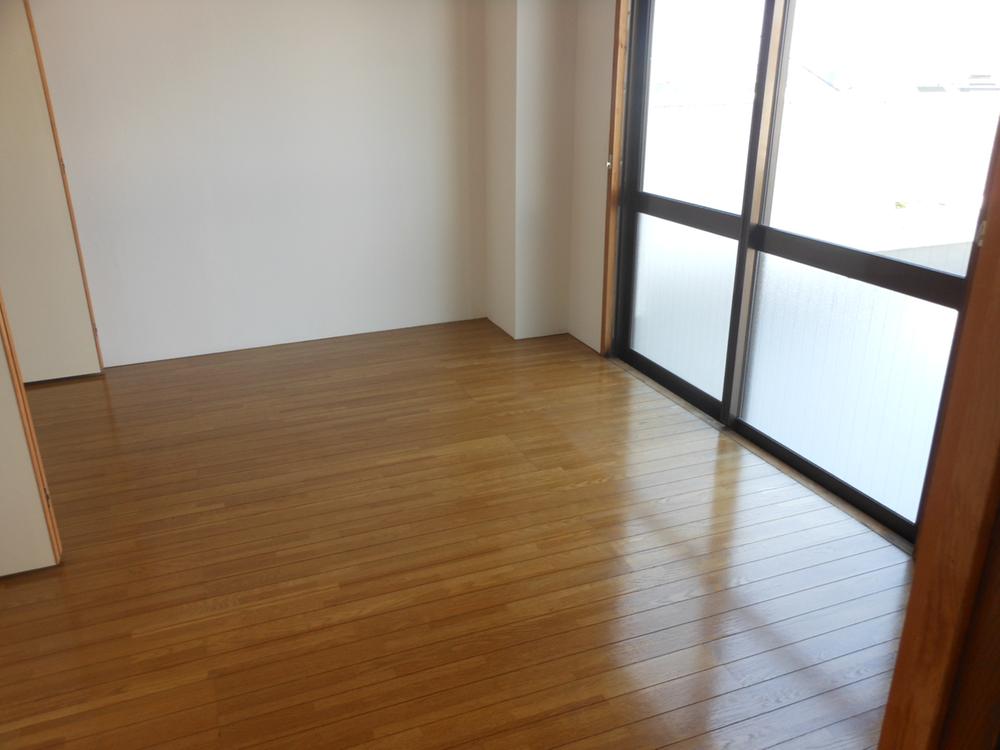 Indoor (April 2013) Shooting
室内(2013年4月)撮影
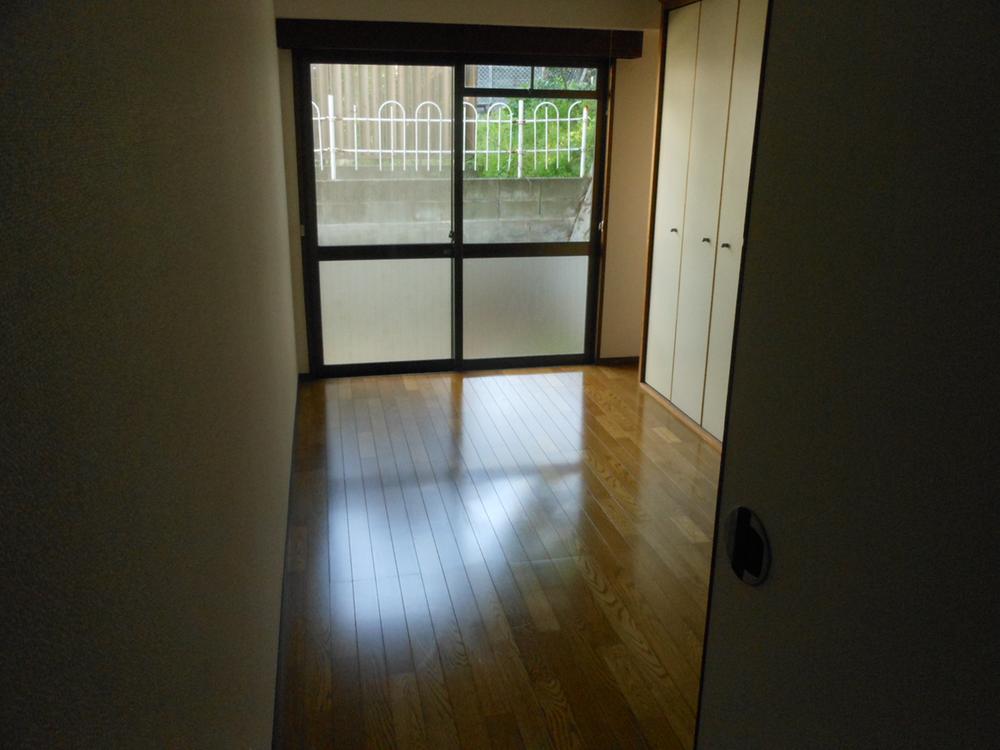 Indoor (April 2013) Shooting
室内(2013年4月)撮影
Location
|

















