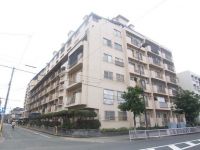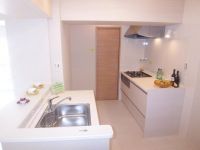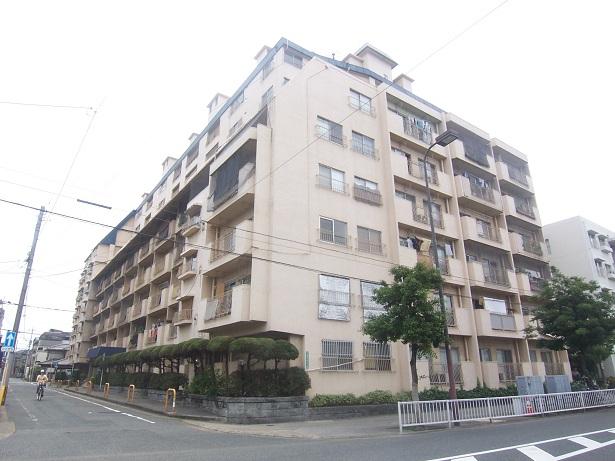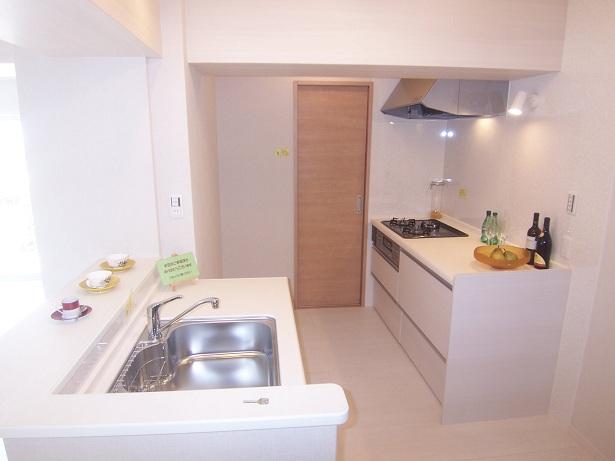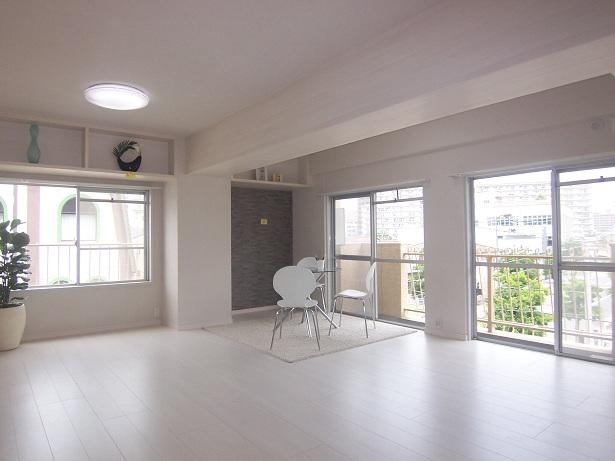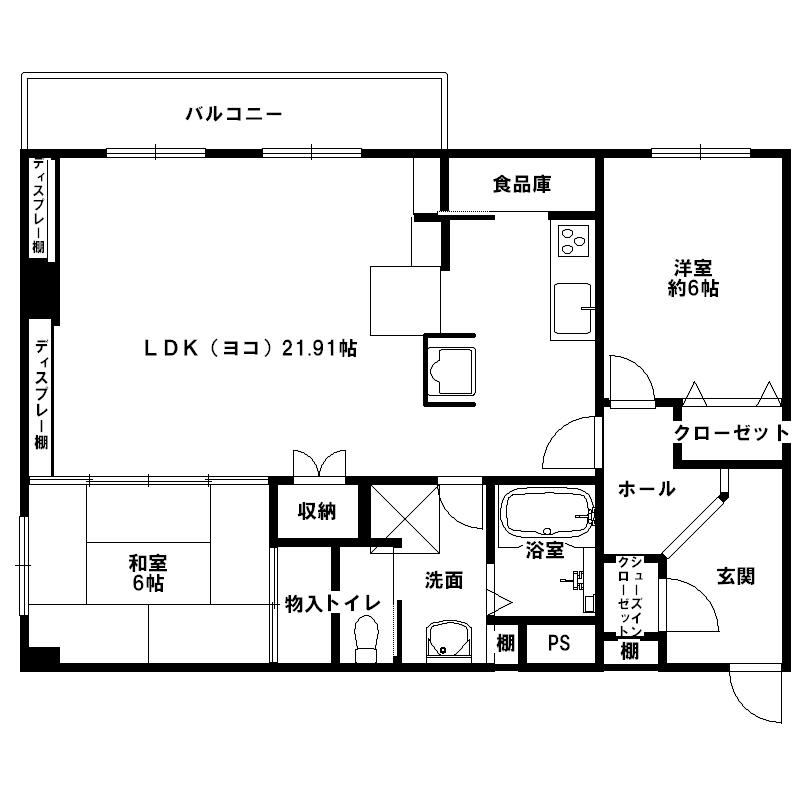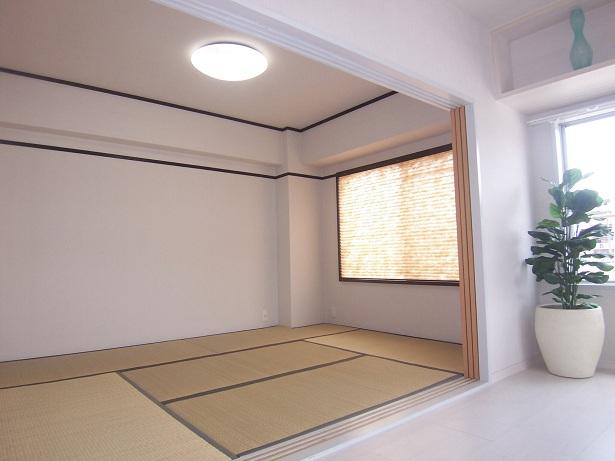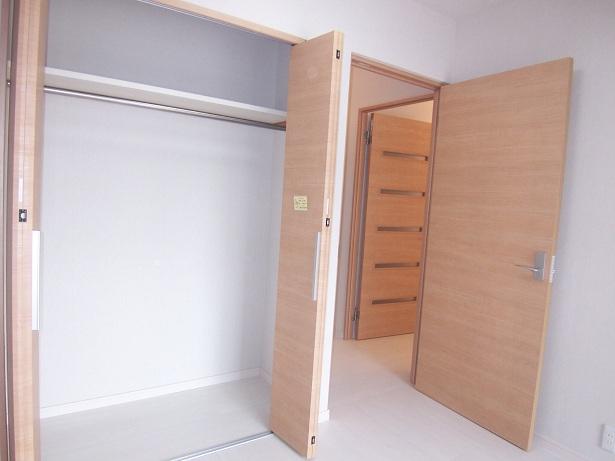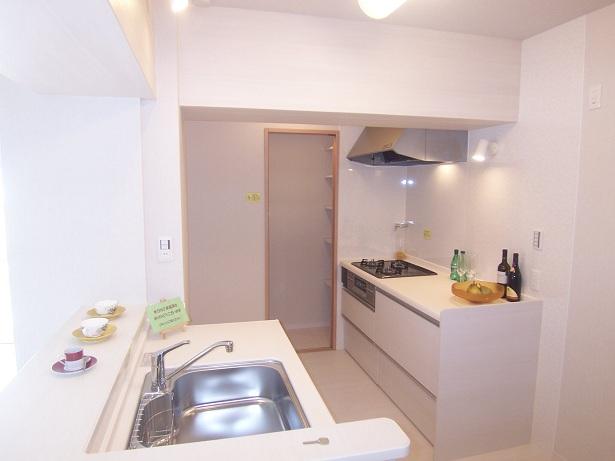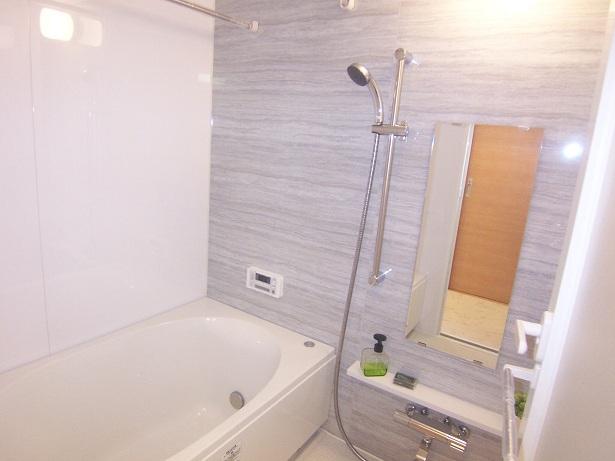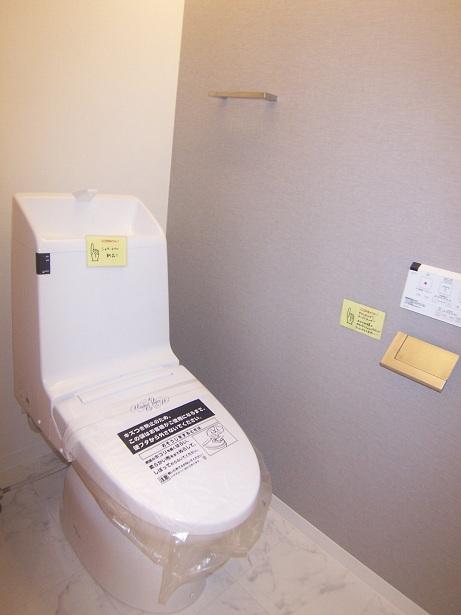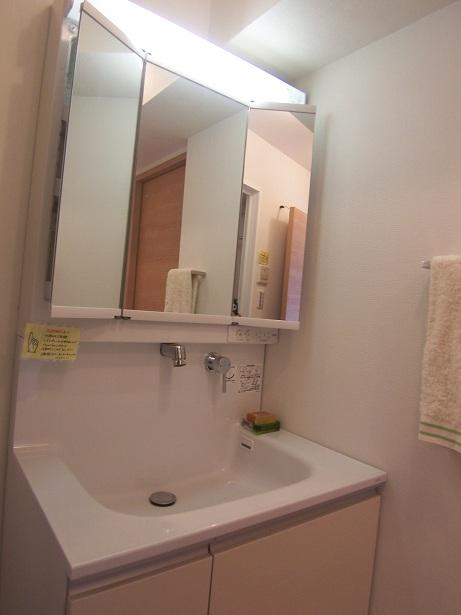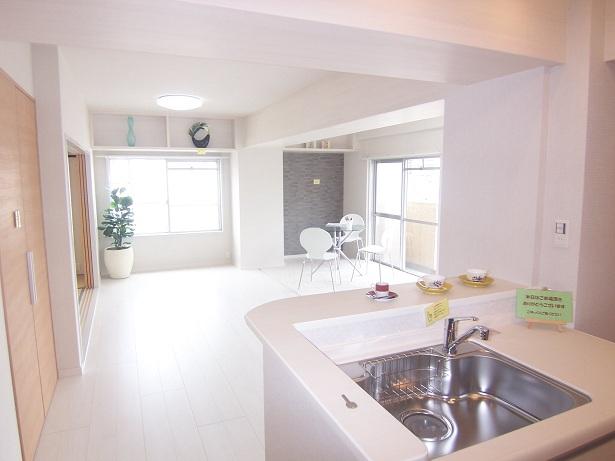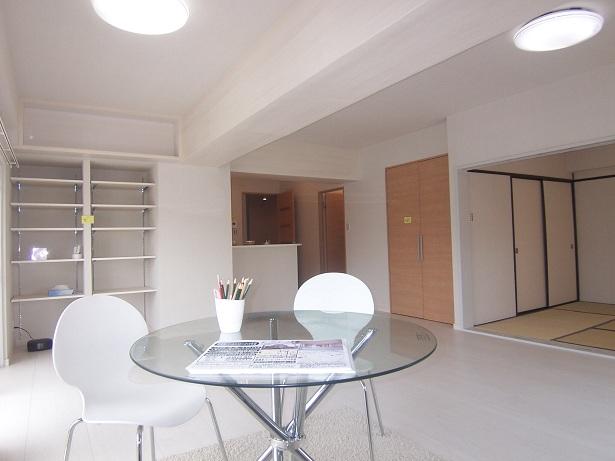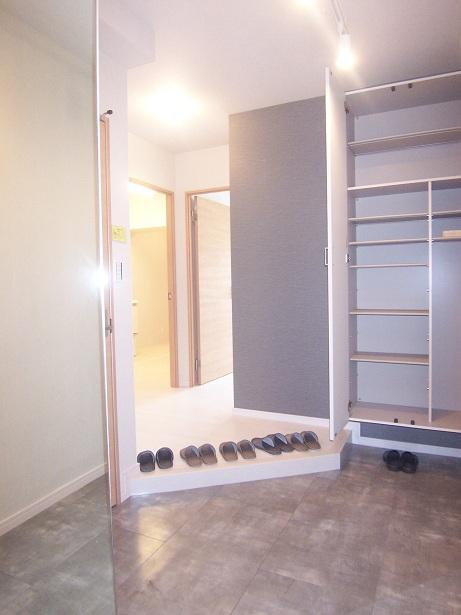|
|
Fukuoka Prefecture, Minami-ku, Fukuoka City
福岡県福岡市南区
|
|
Nishitetsu Tenjin Omuta Line "Takamiya" walk 13 minutes
西鉄天神大牟田線「高宮」歩13分
|
|
Also exchanged under the floor of the pipe. kitchen, bathroom ・ All the room such as a floor of re-covering is a new article.
床下の配管も交換しています。キッチン、浴室・床の張替えなど室内はすべて新品です。
|
|
Pets welcome breeding LDK is size of 21 tatami
ペット飼育可能 LDKは21帖の広さ
|
Features pickup 特徴ピックアップ | | System kitchen / Flat to the station / Washbasin with shower / Elevator / Renovation / Pets Negotiable / Flat terrain システムキッチン /駅まで平坦 /シャワー付洗面台 /エレベーター /リノベーション /ペット相談 /平坦地 |
Property name 物件名 | | Minami Hakata Pearl Chateau 南博多パールシャトー |
Price 価格 | | 12.9 million yen 1290万円 |
Floor plan 間取り | | 2LDK 2LDK |
Units sold 販売戸数 | | 1 units 1戸 |
Occupied area 専有面積 | | 74.1 sq m (center line of wall) 74.1m2(壁芯) |
Other area その他面積 | | Balcony area: 10 sq m バルコニー面積:10m2 |
Whereabouts floor / structures and stories 所在階/構造・階建 | | 3rd floor / SRC9 story 3階/SRC9階建 |
Completion date 完成時期(築年月) | | December 1974 1974年12月 |
Address 住所 | | Fukuoka Prefecture, Minami-ku, Fukuoka City Okusu 3 福岡県福岡市南区大楠3 |
Traffic 交通 | | Nishitetsu Tenjin Omuta Line "Takamiya" walk 13 minutes 西鉄天神大牟田線「高宮」歩13分
|
Contact お問い合せ先 | | Toho housing (Ltd.) Daimyo Head Office TEL: 0800-603-1355 [Toll free] mobile phone ・ Also available from PHS
Caller ID is not notified
Please contact the "saw SUUMO (Sumo)"
If it does not lead, If the real estate company 東邦ハウジング(株)大名本店TEL:0800-603-1355【通話料無料】携帯電話・PHSからもご利用いただけます
発信者番号は通知されません
「SUUMO(スーモ)を見た」と問い合わせください
つながらない方、不動産会社の方は
|
Administrative expense 管理費 | | 10,400 yen / Month (consignment (commuting)) 1万400円/月(委託(通勤)) |
Repair reserve 修繕積立金 | | 10,400 yen / Month 1万400円/月 |
Time residents 入居時期 | | Immediate available 即入居可 |
Whereabouts floor 所在階 | | 3rd floor 3階 |
Direction 向き | | Northeast 北東 |
Renovation リフォーム | | 2013 May interior renovation completed (kitchen ・ bathroom ・ toilet ・ wall ・ floor ・ all rooms) 2013年5月内装リフォーム済(キッチン・浴室・トイレ・壁・床・全室) |
Structure-storey 構造・階建て | | SRC9 story SRC9階建 |
Site of the right form 敷地の権利形態 | | Ownership 所有権 |
Parking lot 駐車場 | | Nothing 無 |
Company profile 会社概要 | | <Mediation> Governor of Fukuoka Prefecture (8) No. 008516 (Corporation), Fukuoka Prefecture Building Lots and Buildings Transaction Business Association (One company) Kyushu Real Estate Fair Trade Council member Toho housing (Ltd.) daimyo head office Yubinbango810-0041 Fukuoka Chuo-ku, Fukuoka Daimyo 1-9-8 Toho Shesowa lords S Building first floor <仲介>福岡県知事(8)第008516号(公社)福岡県宅地建物取引業協会会員 (一社)九州不動産公正取引協議会加盟東邦ハウジング(株)大名本店〒810-0041 福岡県福岡市中央区大名1-9-8 東邦シェソワ大名S棟1階 |
