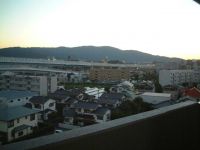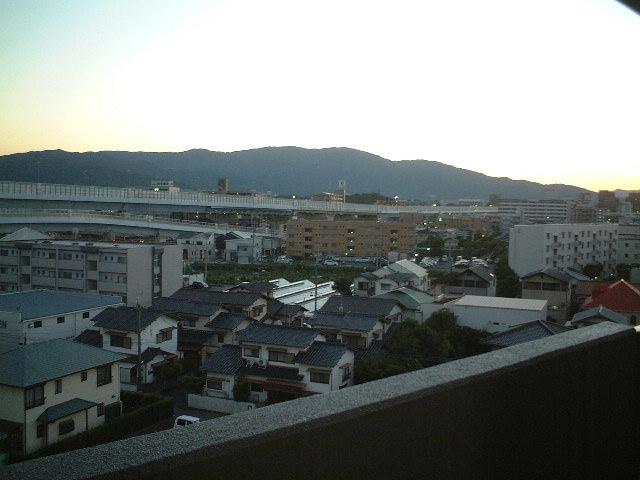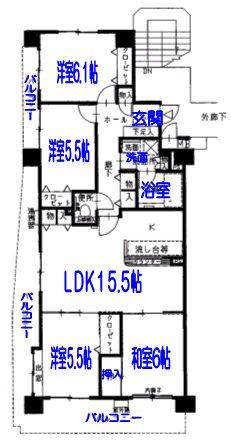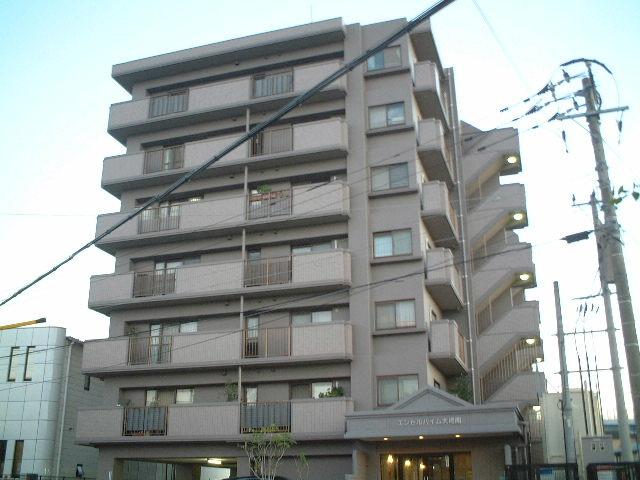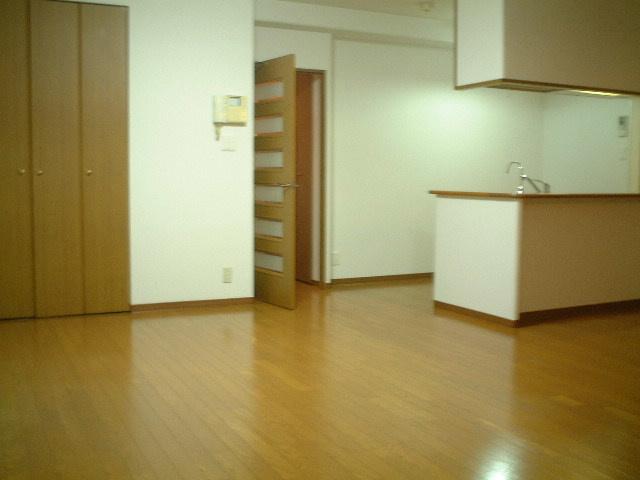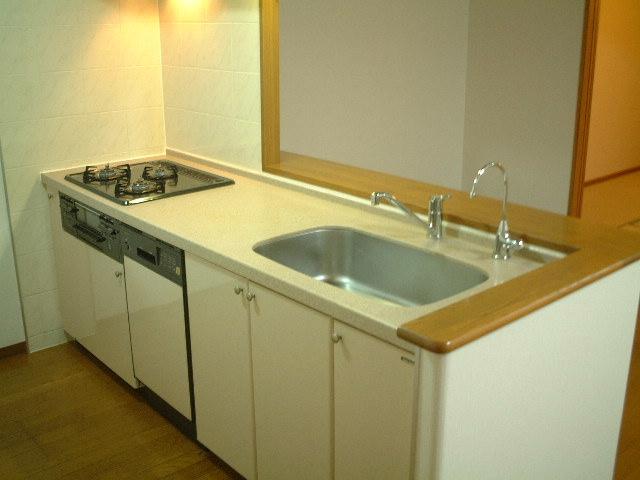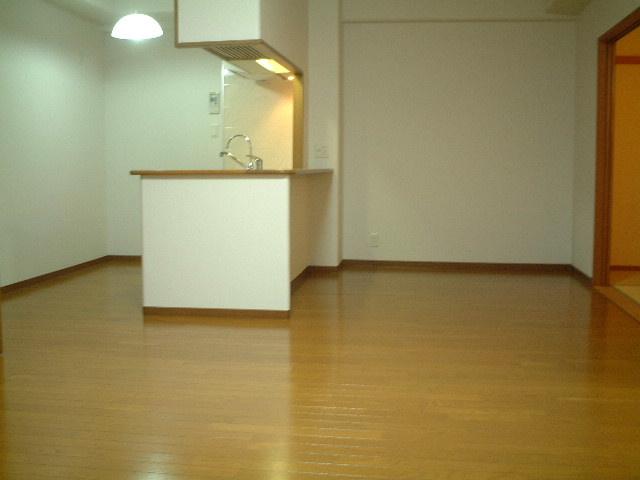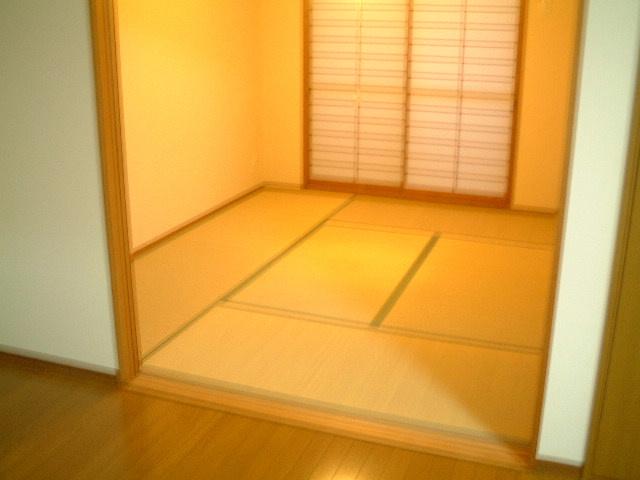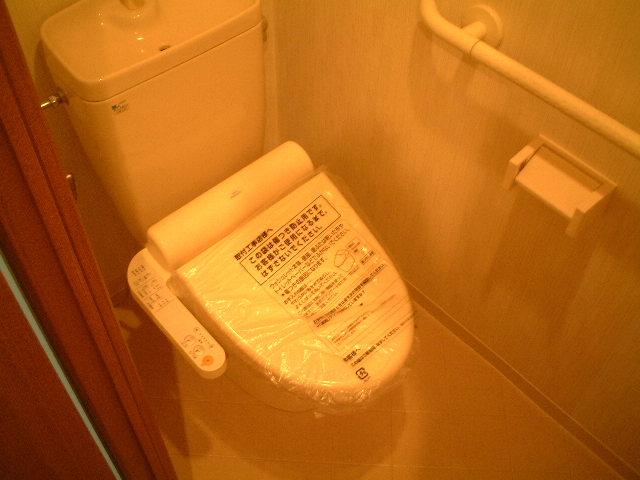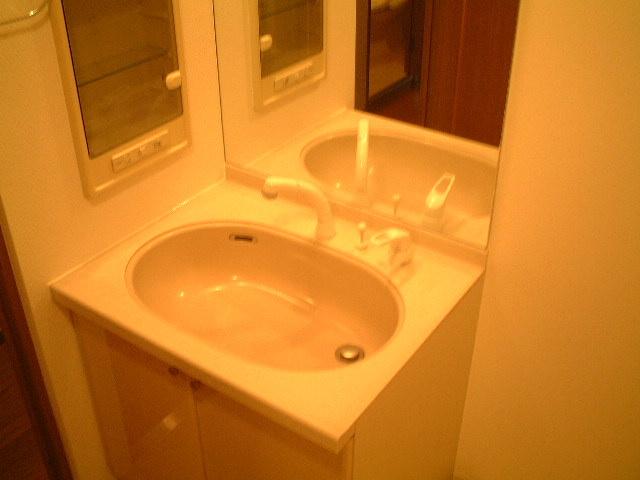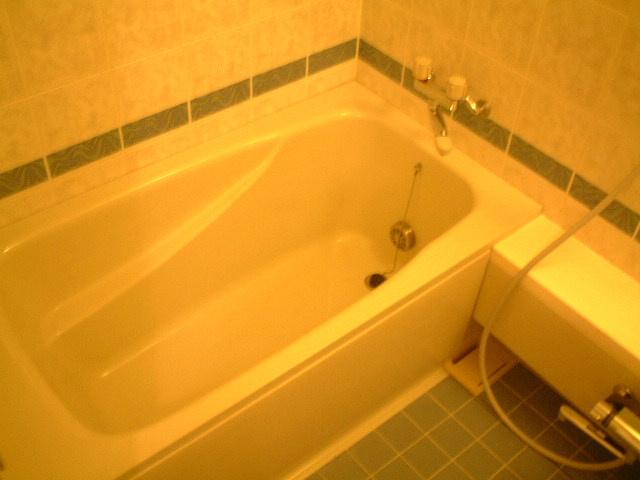|
|
Fukuoka Prefecture, Minami-ku, Fukuoka City
福岡県福岡市南区
|
|
Nishitetsu "under Date adjuvants" walk 1 minute
西鉄バス「下日佐」歩1分
|
|
◆ Also available upon consultation of the mortgage ◆
◆住宅ローンのご相談も承ります◆
|
|
◆ top floor! 4LDK! 3 face lighting! It is a useful Matoba 2-chome to life. Day 400M until Sasaki Elementary School, Shopping is Marukyo Corporation 120M ◆ HiroNaru residential soil, Day, Holiday sales during the! Please call us for if you visit. Phone 092-822-2006 Thank you to the charge of Tanaka.
◆最上階!4LDK!3面採光!生活に便利な的場2丁目です。日佐小学校まで400M、お買い物はマルキョウ120M◆広成住宅は土、日、祝日営業中!ご見学の場合はお気軽にお電話ください。電話092-822-2006 担当田中までお願いします。
|
Features pickup 特徴ピックアップ | | Immediate Available / Interior renovation / System kitchen / Yang per good / A quiet residential area / LDK15 tatami mats or more / top floor ・ No upper floor / Face-to-face kitchen / 3 face lighting / 2 or more sides balcony / Southeast direction / Warm water washing toilet seat / Good view 即入居可 /内装リフォーム /システムキッチン /陽当り良好 /閑静な住宅地 /LDK15畳以上 /最上階・上階なし /対面式キッチン /3面採光 /2面以上バルコニー /東南向き /温水洗浄便座 /眺望良好 |
Property name 物件名 | | Angel Heim Ohashiminami エンゼルハイム大橋南 |
Price 価格 | | 21,800,000 yen 2180万円 |
Floor plan 間取り | | 4LDK 4LDK |
Units sold 販売戸数 | | 1 units 1戸 |
Occupied area 専有面積 | | 86.25 sq m (26.09 tsubo) (center line of wall) 86.25m2(26.09坪)(壁芯) |
Other area その他面積 | | Balcony area: 24.82 sq m バルコニー面積:24.82m2 |
Whereabouts floor / structures and stories 所在階/構造・階建 | | 7th floor / RC7 story 7階/RC7階建 |
Completion date 完成時期(築年月) | | 1997 1997年 |
Address 住所 | | Fukuoka Prefecture, Minami-ku, Fukuoka City Matoba 2-4-6 福岡県福岡市南区的場2-4-6 |
Traffic 交通 | | Nishitetsu "under Date adjuvants" walk 1 minute 西鉄バス「下日佐」歩1分 |
Contact お問い合せ先 | | HiroNaru housing (Ltd.) TEL: 0800-603-2956 [Toll free] mobile phone ・ Also available from PHS
Caller ID is not notified
Please contact the "saw SUUMO (Sumo)"
If it does not lead, If the real estate company 広成住宅(株)TEL:0800-603-2956【通話料無料】携帯電話・PHSからもご利用いただけます
発信者番号は通知されません
「SUUMO(スーモ)を見た」と問い合わせください
つながらない方、不動産会社の方は
|
Administrative expense 管理費 | | 8800 yen / Month (consignment (cyclic)) 8800円/月(委託(巡回)) |
Repair reserve 修繕積立金 | | 7040 yen / Month 7040円/月 |
Time residents 入居時期 | | Immediate available 即入居可 |
Whereabouts floor 所在階 | | 7th floor 7階 |
Direction 向き | | Southeast 南東 |
Renovation リフォーム | | July 2013 interior renovation completed (wall) 2013年7月内装リフォーム済(壁) |
Structure-storey 構造・階建て | | RC7 story RC7階建 |
Site of the right form 敷地の権利形態 | | Ownership 所有権 |
Parking lot 駐車場 | | Site (1890 yen / Month) 敷地内(1890円/月) |
Company profile 会社概要 | | <Mediation> Governor of Fukuoka Prefecture (7) No. 010618 (Corporation) All Japan Real Estate Association (One company) Kyushu Real Estate Fair Trade Council member HiroNaru Housing Corporation Yubinbango814-0022 Fukuoka, Fukuoka Prefecture Sawara KuHara 1-39-14 wing coat Fujisaki 601 No. <仲介>福岡県知事(7)第010618号(公社)全日本不動産協会会員 (一社)九州不動産公正取引協議会加盟広成住宅(株)〒814-0022 福岡県福岡市早良区原1-39-14 ウイングコート藤崎601号 |
