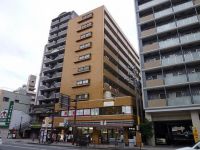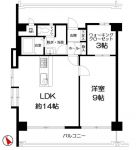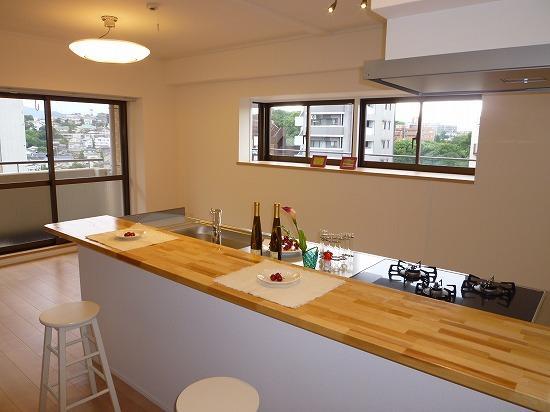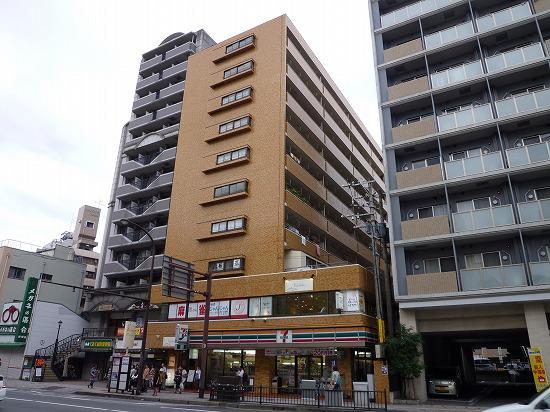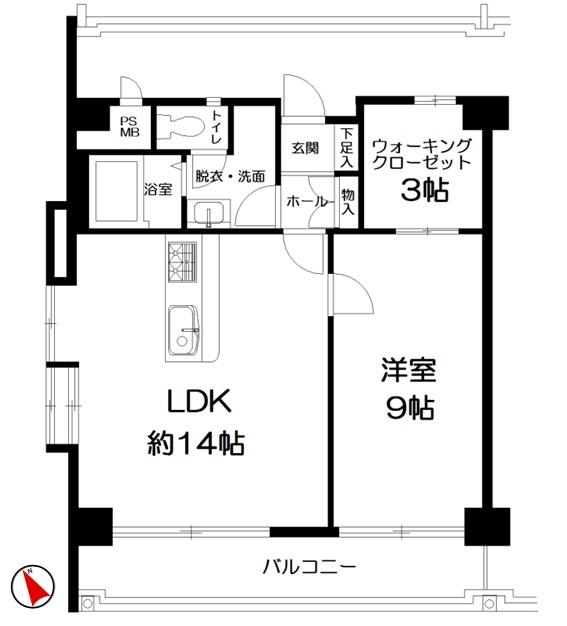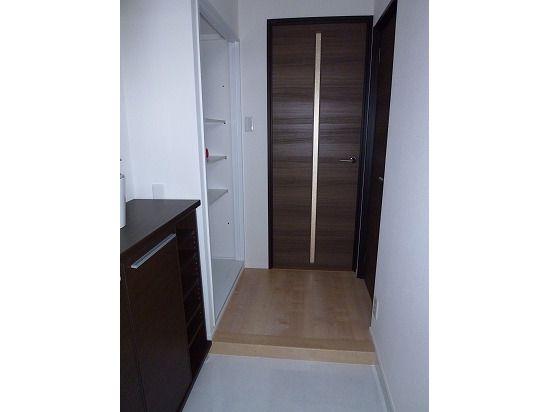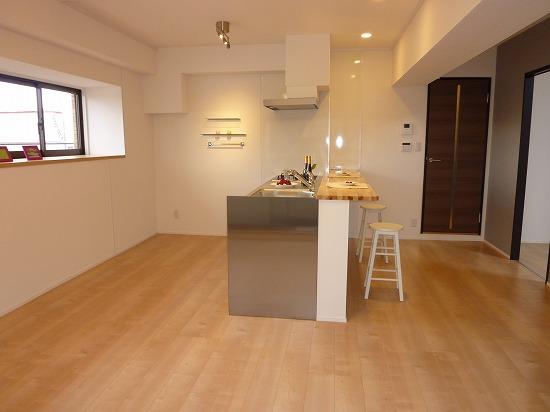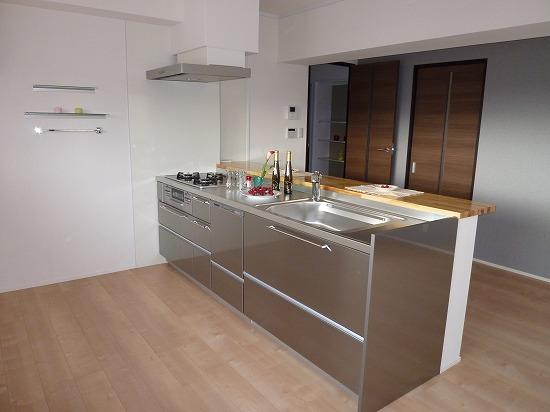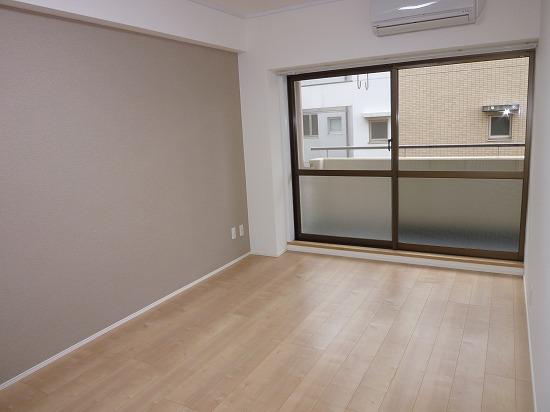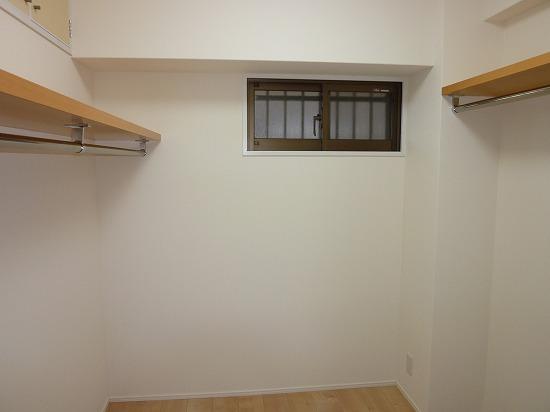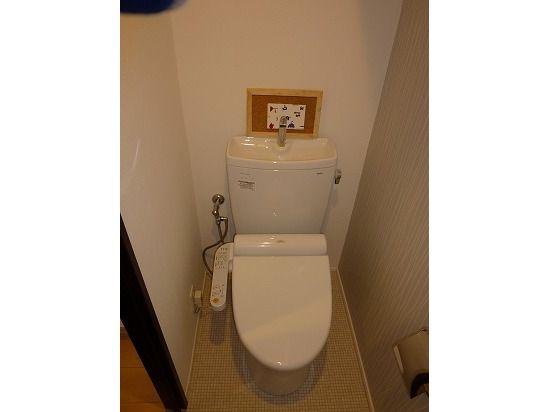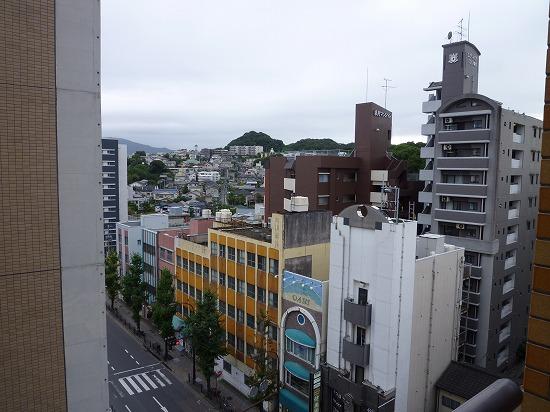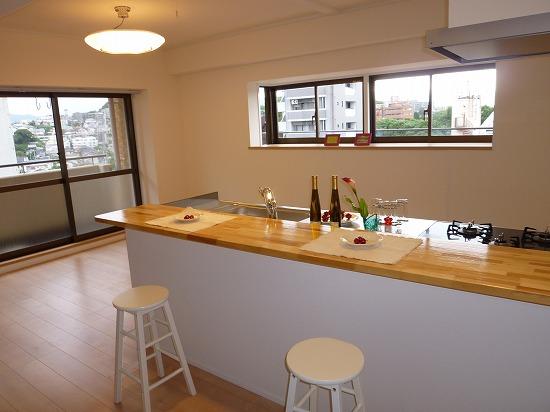|
|
Fukuoka Prefecture, Minami-ku, Fukuoka City
福岡県福岡市南区
|
|
Nishitetsu Tenjin Omuta Line "Takamiya" walk 5 minutes
西鉄天神大牟田線「高宮」歩5分
|
|
Renovation apartment, Corner dwelling unit, High floor, All living room flooring, Dish washing dryer, Walk-in closet
リノベーションマンション、角住戸、高層階、全居室フローリング、食器洗乾燥機、ウォークインクロゼット
|
Features pickup 特徴ピックアップ | | System kitchen / Corner dwelling unit / High floor / Warm water washing toilet seat / All living room flooring / Dish washing dryer / Walk-in closet システムキッチン /角住戸 /高層階 /温水洗浄便座 /全居室フローリング /食器洗乾燥機 /ウォークインクロゼット |
Property name 物件名 | | Diamond Palace Noma ダイヤパレス野間 |
Price 価格 | | 15.8 million yen 1580万円 |
Floor plan 間取り | | 1LDK + S (storeroom) 1LDK+S(納戸) |
Units sold 販売戸数 | | 1 units 1戸 |
Occupied area 専有面積 | | 56.68 sq m (17.14 tsubo) (center line of wall) 56.68m2(17.14坪)(壁芯) |
Other area その他面積 | | Balcony area: 10.36 sq m バルコニー面積:10.36m2 |
Whereabouts floor / structures and stories 所在階/構造・階建 | | 9 floor / SRC10 story 9階/SRC10階建 |
Completion date 完成時期(築年月) | | August 1983 1983年8月 |
Address 住所 | | Fukuoka Prefecture, Minami-ku, Fukuoka City Noma 1 福岡県福岡市南区野間1 |
Traffic 交通 | | Nishitetsu Tenjin Omuta Line "Takamiya" walk 5 minutes
Nishitetsu "Noma square" walk 1 minute 西鉄天神大牟田線「高宮」歩5分
西鉄バス「野間四角」歩1分 |
Related links 関連リンク | | [Related Sites of this company] 【この会社の関連サイト】 |
Person in charge 担当者より | | Person in charge of real-estate and building Yamaguchi Hiroto age: we have a motto that think about the things standing in the 50s your position. Clearly we will explain the questions related to real estate. Please feel free to contact us. 担当者宅建山口 浩人年齢:50代お客様の立場に立って物事を考える事をモットーとしております。 不動産に関するご不明な点をわかりやすくご説明致します。お気軽にお問い合せください。 |
Contact お問い合せ先 | | TEL: 0800-603-1686 [Toll free] mobile phone ・ Also available from PHS
Caller ID is not notified
Please contact the "saw SUUMO (Sumo)"
If it does not lead, If the real estate company TEL:0800-603-1686【通話料無料】携帯電話・PHSからもご利用いただけます
発信者番号は通知されません
「SUUMO(スーモ)を見た」と問い合わせください
つながらない方、不動産会社の方は
|
Administrative expense 管理費 | | 4400 yen / Month (consignment (cyclic)) 4400円/月(委託(巡回)) |
Repair reserve 修繕積立金 | | 13,800 yen / Month 1万3800円/月 |
Time residents 入居時期 | | Consultation 相談 |
Whereabouts floor 所在階 | | 9 floor 9階 |
Direction 向き | | Southwest 南西 |
Renovation リフォーム | | October 2013 interior renovation completed (kitchen ・ bathroom ・ toilet ・ wall ・ floor ・ all rooms) 2013年10月内装リフォーム済(キッチン・浴室・トイレ・壁・床・全室) |
Overview and notices その他概要・特記事項 | | Contact: Yamaguchi Hiroto 担当者:山口 浩人 |
Structure-storey 構造・階建て | | SRC10 story SRC10階建 |
Site of the right form 敷地の権利形態 | | Ownership 所有権 |
Use district 用途地域 | | Commerce 商業 |
Parking lot 駐車場 | | Nothing 無 |
Company profile 会社概要 | | <Mediation> Governor of Fukuoka Prefecture (1) mediation Yubinbango812-0013 Fukuoka, Hakata-ku, Fukuoka City Nishitetsu No. 017121 No. Nishitetsu Real Estate Co., Ltd. Hakata shop Hakataekihigashi 2-16-19 <仲介>福岡県知事(1)第017121号西鉄不動産(株)博多店 西鉄の仲介〒812-0013 福岡県福岡市博多区博多駅東2-16-19 |
