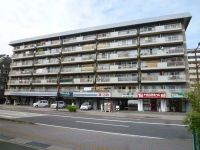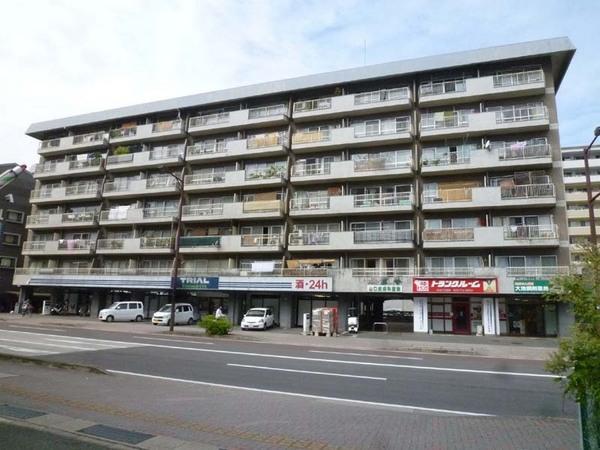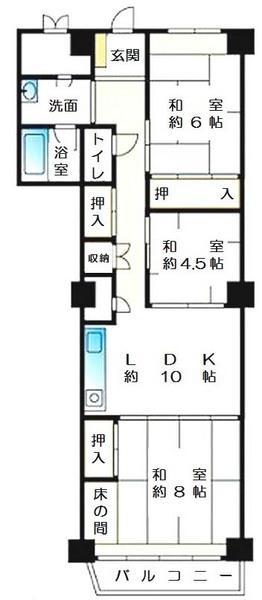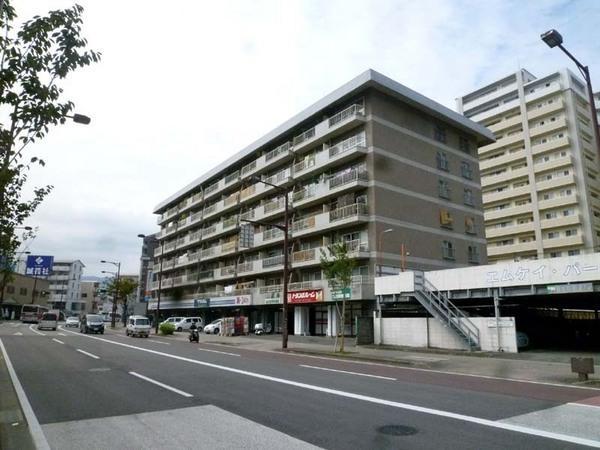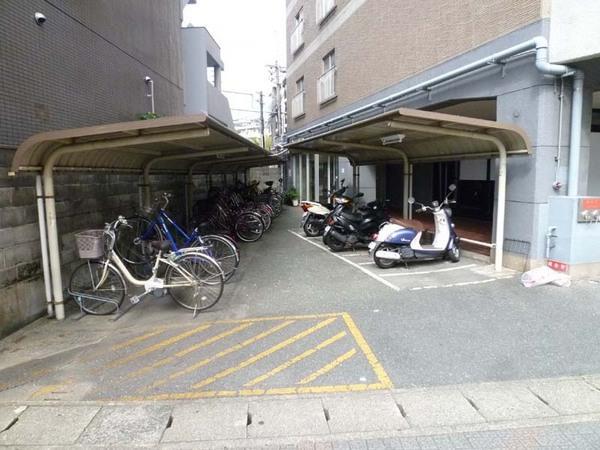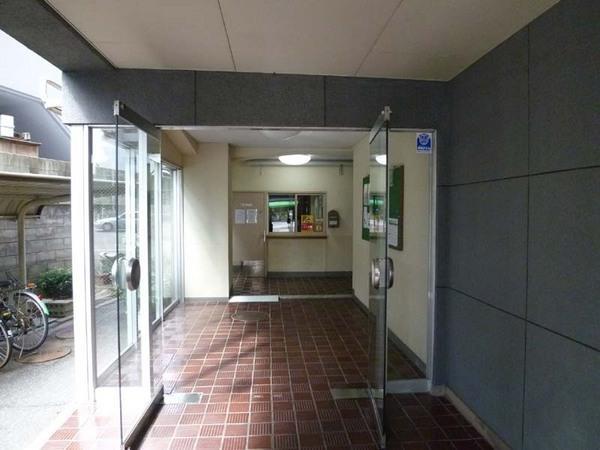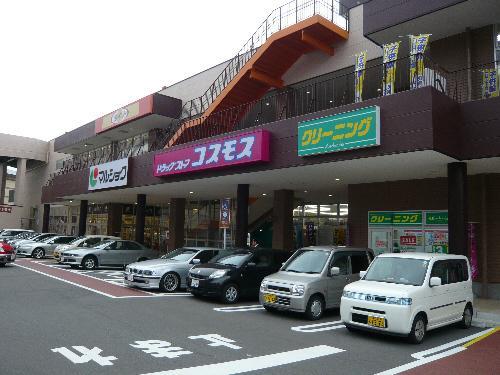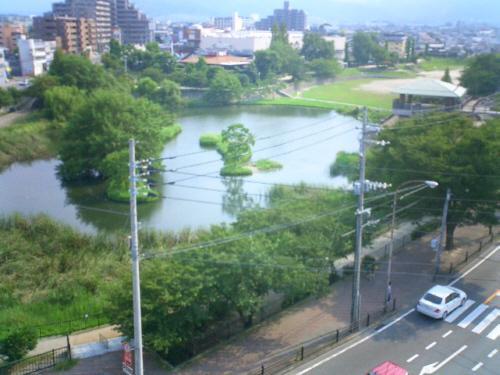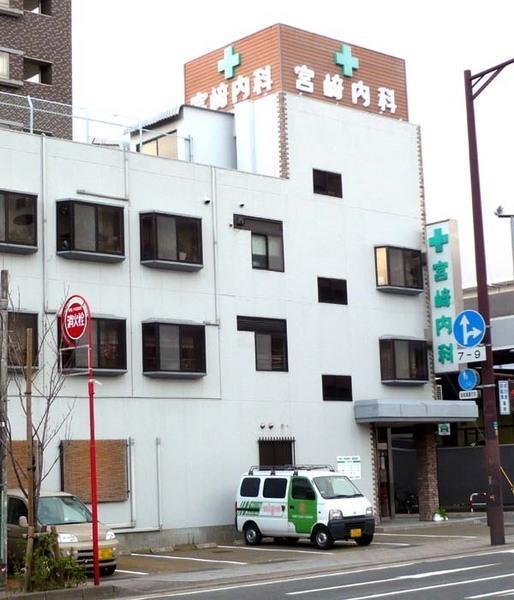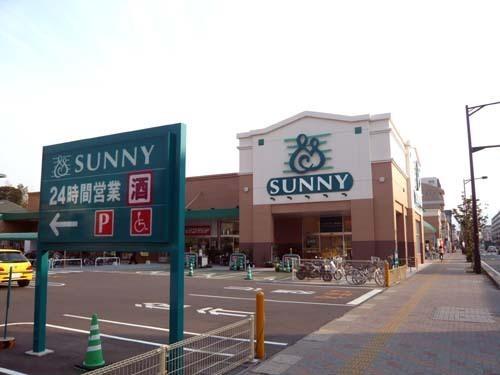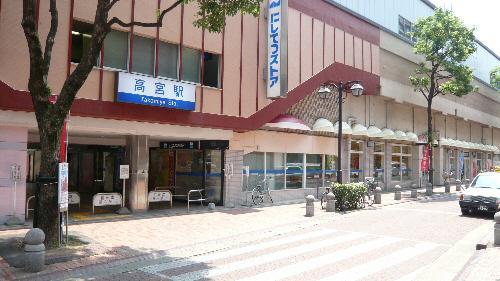|
|
Fukuoka Prefecture, Minami-ku, Fukuoka City
福岡県福岡市南区
|
|
Nishitetsu Tenjin Omuta Line "Takamiya" walk 15 minutes
西鉄天神大牟田線「高宮」歩15分
|
|
・ Good view per the top floor ・ Heisei 222 years indoor renovated
・最上階につき眺望良好・平成222年室内改装済み
|
|
A 5-minute walk from the Noma Oike park. jogging ・ What you can enjoy.
野間大池公園まで徒歩5分。ジョギング・散策が楽しめます。
|
Features pickup 特徴ピックアップ | | Yang per good / Japanese-style room / top floor ・ No upper floor / High floor / Southeast direction / Bicycle-parking space / Bike shelter 陽当り良好 /和室 /最上階・上階なし /高層階 /東南向き /駐輪場 /バイク置場 |
Property name 物件名 | | Diamond Heights Noma ダイヤハイツ野間 |
Price 価格 | | 6.9 million yen 690万円 |
Floor plan 間取り | | 3LDK 3LDK |
Units sold 販売戸数 | | 1 units 1戸 |
Total units 総戸数 | | 60 units 60戸 |
Occupied area 専有面積 | | 75.01 sq m (center line of wall) 75.01m2(壁芯) |
Other area その他面積 | | Balcony area: 4.13 sq m バルコニー面積:4.13m2 |
Whereabouts floor / structures and stories 所在階/構造・階建 | | 7th floor / SRC7 story 7階/SRC7階建 |
Completion date 完成時期(築年月) | | July 1974 1974年7月 |
Address 住所 | | Fukuoka Prefecture, Minami-ku, Fukuoka City Noma 4-2-10 福岡県福岡市南区野間4-2-10 |
Traffic 交通 | | Nishitetsu Tenjin Omuta Line "Takamiya" walk 15 minutes 西鉄天神大牟田線「高宮」歩15分
|
Related links 関連リンク | | [Related Sites of this company] 【この会社の関連サイト】 |
Person in charge 担当者より | | Rep Takarabe AkatsukiHiroshi 担当者財部 暁宏 |
Contact お問い合せ先 | | TEL: 0800-603-2944 [Toll free] mobile phone ・ Also available from PHS
Caller ID is not notified
Please contact the "saw SUUMO (Sumo)"
If it does not lead, If the real estate company TEL:0800-603-2944【通話料無料】携帯電話・PHSからもご利用いただけます
発信者番号は通知されません
「SUUMO(スーモ)を見た」と問い合わせください
つながらない方、不動産会社の方は
|
Administrative expense 管理費 | | 8525 yen / Month (consignment (commuting)) 8525円/月(委託(通勤)) |
Repair reserve 修繕積立金 | | 10,416 yen / Month 1万416円/月 |
Time residents 入居時期 | | Consultation 相談 |
Whereabouts floor 所在階 | | 7th floor 7階 |
Direction 向き | | Southeast 南東 |
Overview and notices その他概要・特記事項 | | Contact: Takarabe AkatsukiHiroshi 担当者:財部 暁宏 |
Structure-storey 構造・階建て | | SRC7 story SRC7階建 |
Site of the right form 敷地の権利形態 | | Ownership 所有権 |
Use district 用途地域 | | Commerce 商業 |
Parking lot 駐車場 | | Sky Mu 空無 |
Company profile 会社概要 | | <Mediation> Governor of Fukuoka Prefecture (7) No. 008642 (Corporation), Fukuoka Prefecture Building Lots and Buildings Transaction Business Association (One company) Kyushu Real Estate Fair Trade Council member Century 21 (stock) Takara Home Yubinbango815-0041 Fukuoka Prefecture, Minami-ku, Fukuoka City Noma 3-14-29 Pure dome Takamiya Royals first floor <仲介>福岡県知事(7)第008642号(公社)福岡県宅地建物取引業協会会員 (一社)九州不動産公正取引協議会加盟センチュリー21(株)タカラホーム〒815-0041 福岡県福岡市南区野間3-14-29 ピュアドーム高宮ロイヤルズ1階 |
