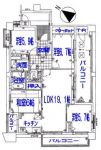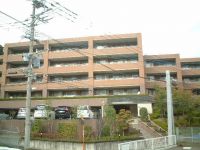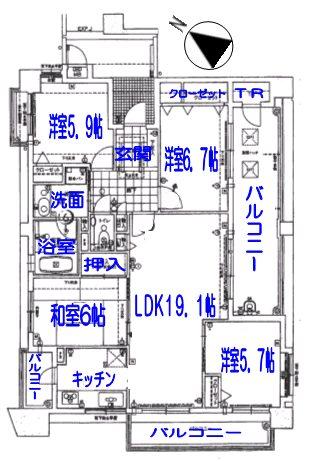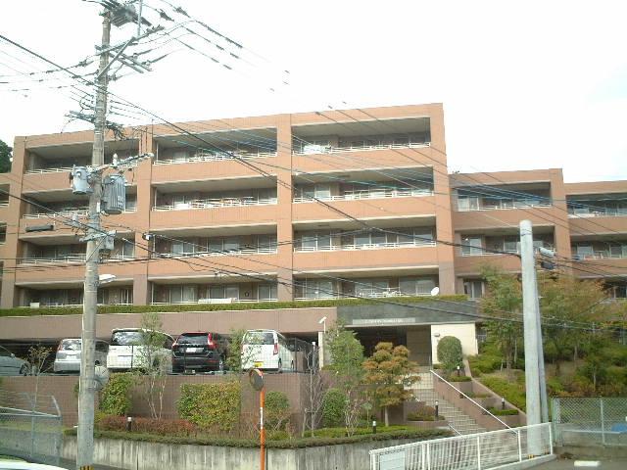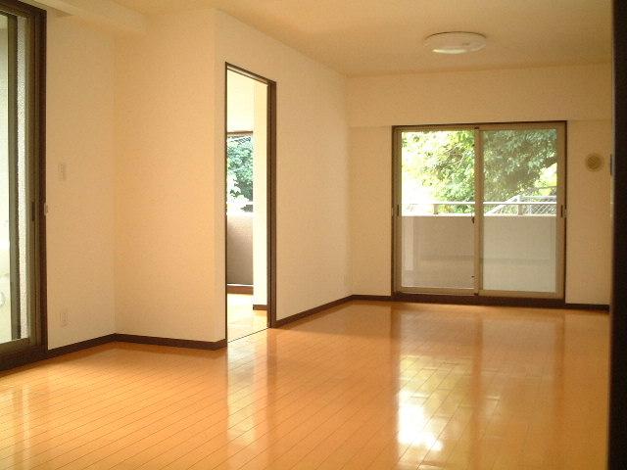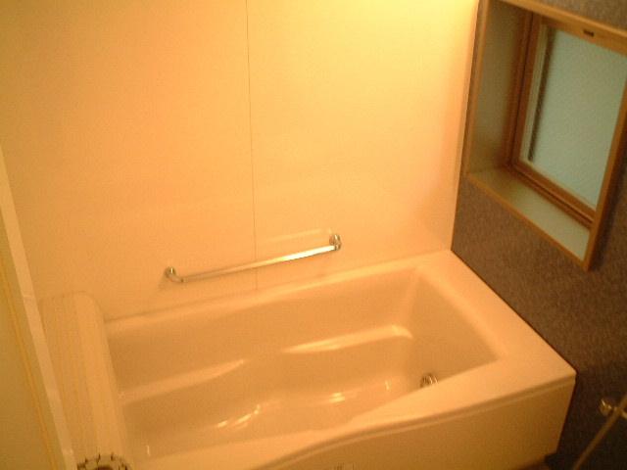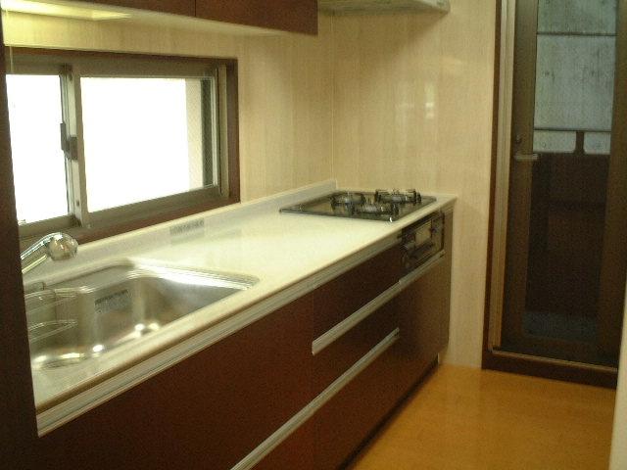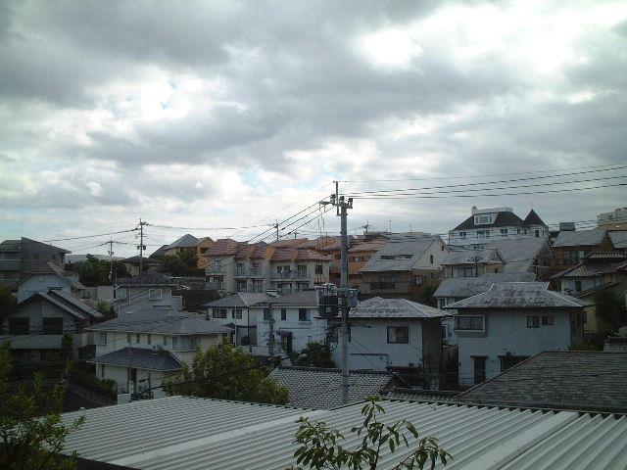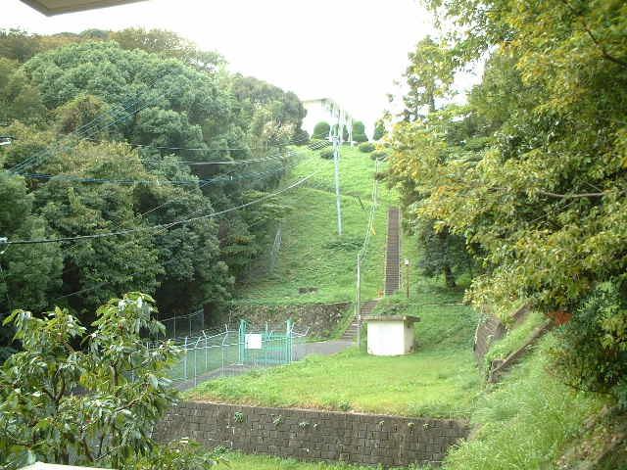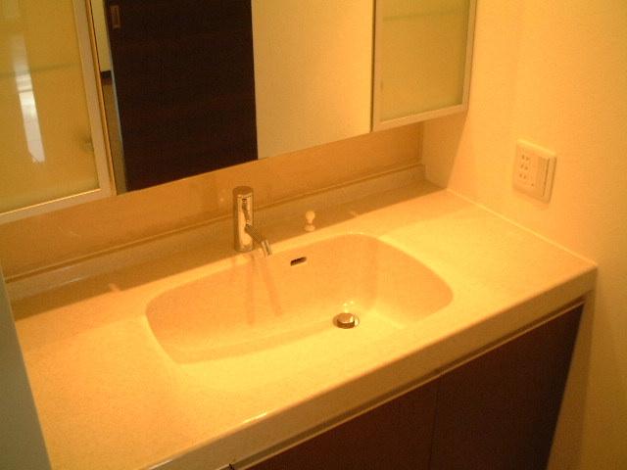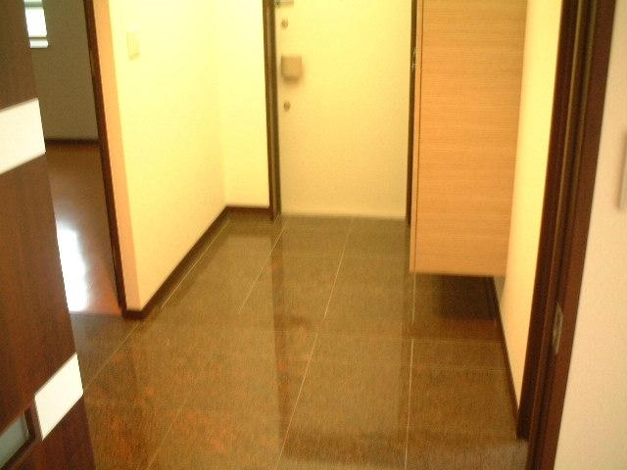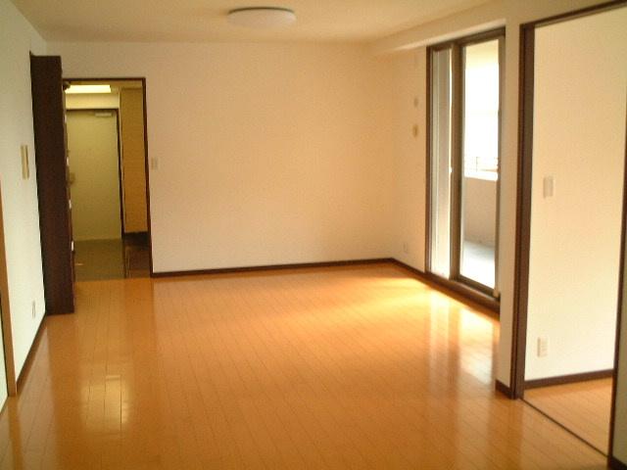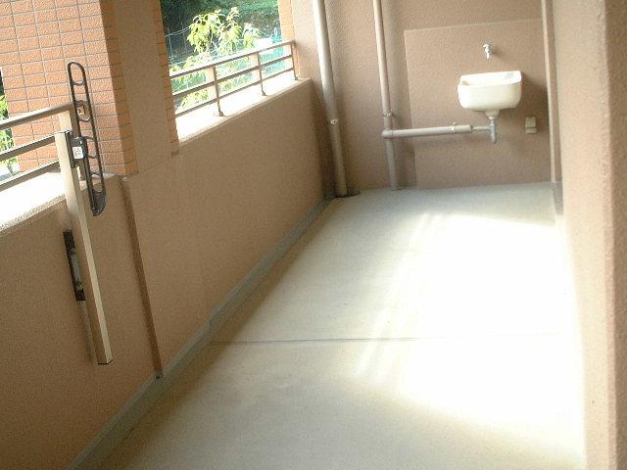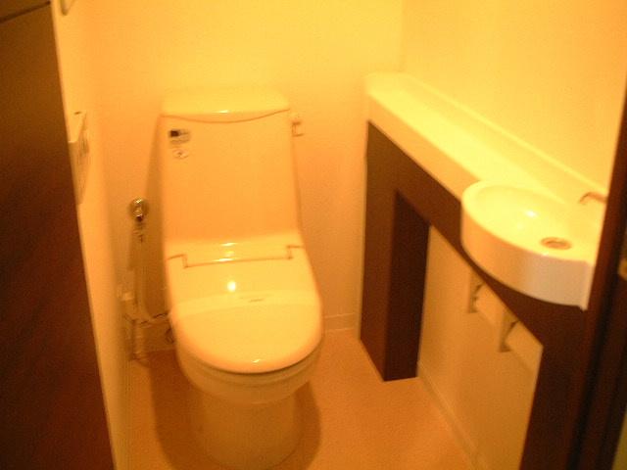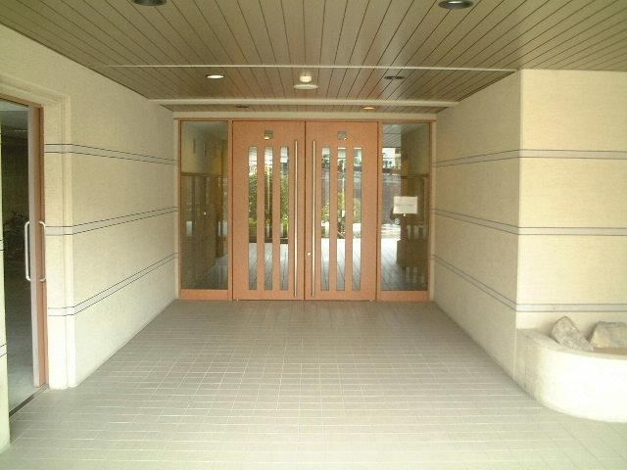|
|
Fukuoka Prefecture, Minami-ku, Fukuoka City
福岡県福岡市南区
|
|
Nishitetsu Tenjin Omuta Line "Takamiya" walk 10 minutes
西鉄天神大牟田線「高宮」歩10分
|
|
◆ Interior renovated, You can immediately guidance. Phone 092-822-2006 Please call the person in charge Tanaka ◆
◆内装リフォーム済み、すぐにご案内できます。電話092-822-2006 担当田中までお電話ください◆
|
|
960M to west Takamiya Small, There is a window in the bathroom, Happy kitchen next to a balcony to wife, trunk room, This is useful also attached wide balcony of the sink.
西高宮小まで960M、浴室に窓有り、奥様にうれしいキッチン横バルコニー、トランクルーム、シンク付のワイドなバルコニーもついて便利です。
|
Features pickup 特徴ピックアップ | | Immediate Available / LDK18 tatami mats or more / Interior renovation / System kitchen / Corner dwelling unit / A quiet residential area / 3 face lighting / Good view / Southwestward / Located on a hill 即入居可 /LDK18畳以上 /内装リフォーム /システムキッチン /角住戸 /閑静な住宅地 /3面採光 /眺望良好 /南西向き /高台に立地 |
Event information イベント情報 | | (Please make a reservation beforehand) ◆ You survive and make a reservation in advance. Phone 092-822-2006 HiroNaru housing Responsible Tanaka ◆ (事前に必ず予約してください)◆事前にご予約いただくと助かります。電話092-822-2006 広成住宅 担当田中◆ |
Property name 物件名 | | Grandia Takamiya Hills グランディア高宮ヒルズ |
Price 価格 | | 32,800,000 yen 3280万円 |
Floor plan 間取り | | 4LDK 4LDK |
Units sold 販売戸数 | | 1 units 1戸 |
Occupied area 専有面積 | | 94.8 sq m (center line of wall) 94.8m2(壁芯) |
Other area その他面積 | | Balcony area: 26.17 sq m バルコニー面積:26.17m2 |
Whereabouts floor / structures and stories 所在階/構造・階建 | | 4th floor / RC5 story 4階/RC5階建 |
Completion date 完成時期(築年月) | | May 2005 2005年5月 |
Address 住所 | | Fukuoka Prefecture, Minami-ku, Fukuoka City Takamiya 4 福岡県福岡市南区高宮4 |
Traffic 交通 | | Nishitetsu Tenjin Omuta Line "Takamiya" walk 10 minutes 西鉄天神大牟田線「高宮」歩10分
|
Contact お問い合せ先 | | HiroNaru housing (Ltd.) TEL: 0800-603-2956 [Toll free] mobile phone ・ Also available from PHS
Caller ID is not notified
Please contact the "saw SUUMO (Sumo)"
If it does not lead, If the real estate company 広成住宅(株)TEL:0800-603-2956【通話料無料】携帯電話・PHSからもご利用いただけます
発信者番号は通知されません
「SUUMO(スーモ)を見た」と問い合わせください
つながらない方、不動産会社の方は
|
Administrative expense 管理費 | | ¥ 10,000 / Month (consignment (commuting)) 1万円/月(委託(通勤)) |
Repair reserve 修繕積立金 | | 12,800 yen / Month 1万2800円/月 |
Time residents 入居時期 | | Immediate available 即入居可 |
Whereabouts floor 所在階 | | 4th floor 4階 |
Direction 向き | | Southwest 南西 |
Renovation リフォーム | | October 2013 interior renovation completed (wall) 2013年10月内装リフォーム済(壁) |
Structure-storey 構造・階建て | | RC5 story RC5階建 |
Site of the right form 敷地の権利形態 | | Ownership 所有権 |
Parking lot 駐車場 | | Site (7500 yen / Month) 敷地内(7500円/月) |
Company profile 会社概要 | | <Mediation> Governor of Fukuoka Prefecture (7) No. 010618 (Corporation) All Japan Real Estate Association (One company) Kyushu Real Estate Fair Trade Council member HiroNaru Housing Corporation Yubinbango814-0022 Fukuoka, Fukuoka Prefecture Sawara KuHara 1-39-14 wing coat Fujisaki 601 No. <仲介>福岡県知事(7)第010618号(公社)全日本不動産協会会員 (一社)九州不動産公正取引協議会加盟広成住宅(株)〒814-0022 福岡県福岡市早良区原1-39-14 ウイングコート藤崎601号 |
