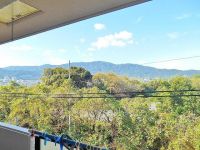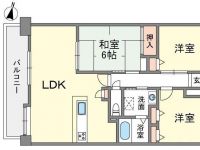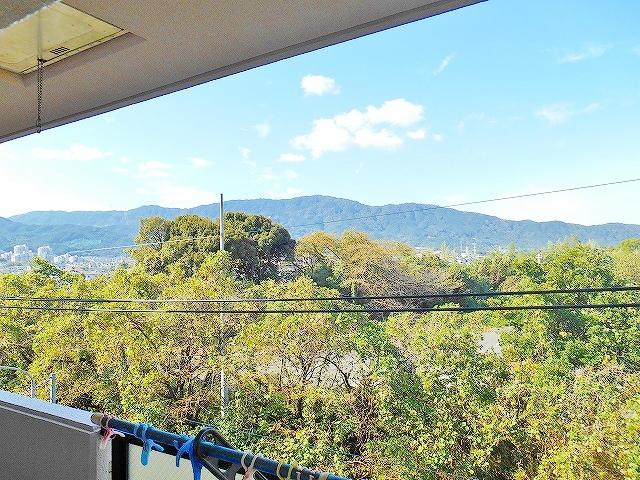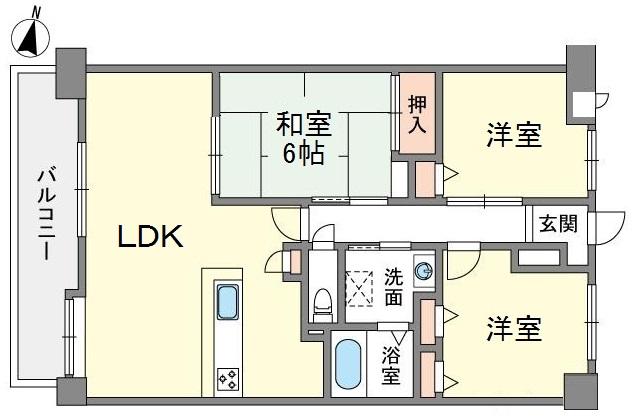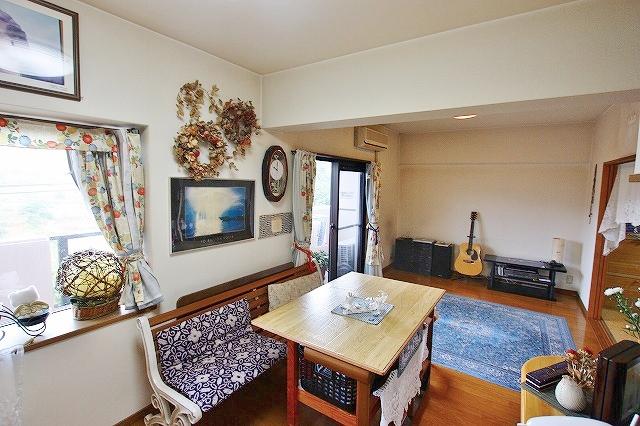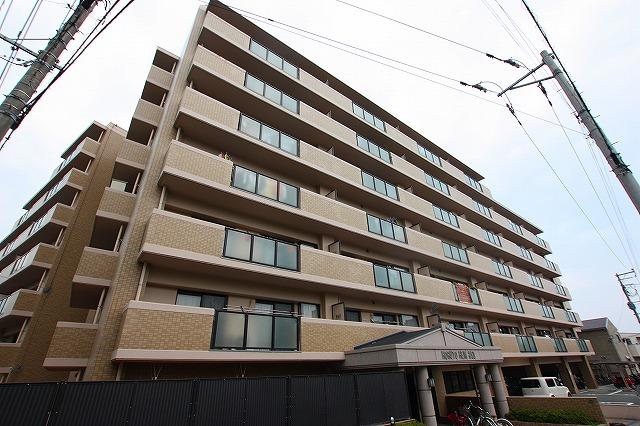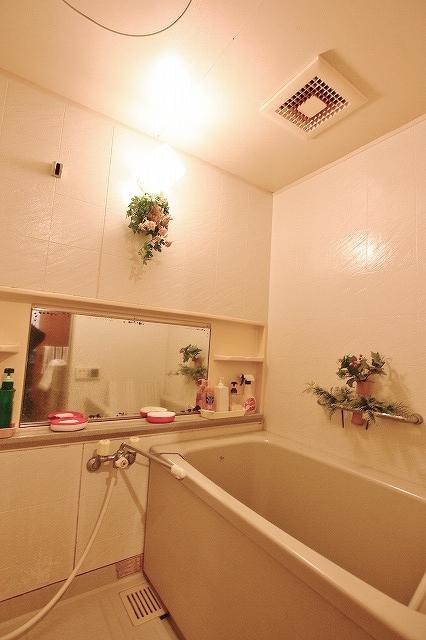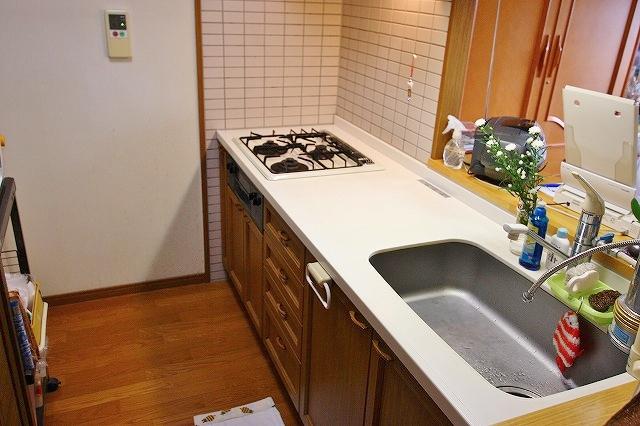|
|
Fukuoka Prefecture, Minami-ku, Fukuoka City
福岡県福岡市南区
|
|
Nishitetsu Tenjin Omuta Line "Takamiya" 20 minutes flower garden chome walk 2 minutes by bus
西鉄天神大牟田線「高宮」バス20分花畑二丁目歩2分
|
|
Easy-to-use landscape living, View is good in the 5 floor.
使い勝手の良い横向きリビング、5階部分で眺望良好です。
|
|
Easy-to-use landscape living, View is good in the 5 floor.
使い勝手の良い横向きリビング、5階部分で眺望良好です。
|
Features pickup 特徴ピックアップ | | See the mountain / Super close / System kitchen / Japanese-style room / Face-to-face kitchen / Plane parking / Elevator / Mu front building / Good view / Flat terrain 山が見える /スーパーが近い /システムキッチン /和室 /対面式キッチン /平面駐車場 /エレベーター /前面棟無 /眺望良好 /平坦地 |
Property name 物件名 | | Holdheim flower garden II ホルトハイム花畑II |
Price 価格 | | 10 million yen 1000万円 |
Floor plan 間取り | | 3LDK 3LDK |
Units sold 販売戸数 | | 1 units 1戸 |
Total units 総戸数 | | 54 units 54戸 |
Occupied area 専有面積 | | 67.6 sq m (center line of wall) 67.6m2(壁芯) |
Other area その他面積 | | Balcony area: 9.75 sq m バルコニー面積:9.75m2 |
Whereabouts floor / structures and stories 所在階/構造・階建 | | 5th floor / RC7 story 5階/RC7階建 |
Completion date 完成時期(築年月) | | August 1996 1996年8月 |
Address 住所 | | Fukuoka Prefecture, Minami-ku, Fukuoka City flower garden 3 福岡県福岡市南区花畑3 |
Traffic 交通 | | Nishitetsu Tenjin Omuta Line "Takamiya" 20 minutes flower garden chome walk 2 minutes by bus 西鉄天神大牟田線「高宮」バス20分花畑二丁目歩2分
|
Person in charge 担当者より | | Person in charge of real-estate and building Oe Kyosuke Age: 30 Daigyokai Experience: 1 year 担当者宅建小江 京介年齢:30代業界経験:1年 |
Contact お問い合せ先 | | TEL: 0800-603-3533 [Toll free] mobile phone ・ Also available from PHS
Caller ID is not notified
Please contact the "saw SUUMO (Sumo)"
If it does not lead, If the real estate company TEL:0800-603-3533【通話料無料】携帯電話・PHSからもご利用いただけます
発信者番号は通知されません
「SUUMO(スーモ)を見た」と問い合わせください
つながらない方、不動産会社の方は
|
Administrative expense 管理費 | | 5500 yen / Month (consignment (commuting)) 5500円/月(委託(通勤)) |
Repair reserve 修繕積立金 | | 8100 yen / Month 8100円/月 |
Time residents 入居時期 | | Consultation 相談 |
Whereabouts floor 所在階 | | 5th floor 5階 |
Direction 向き | | West 西 |
Other limitations その他制限事項 | | The second kind 20 meters altitude district 第二種20メートル高度地区 |
Overview and notices その他概要・特記事項 | | Contact: Oe Kyosuke 担当者:小江 京介 |
Structure-storey 構造・階建て | | RC7 story RC7階建 |
Site of the right form 敷地の権利形態 | | Ownership 所有権 |
Use district 用途地域 | | One dwelling 1種住居 |
Parking lot 駐車場 | | Sky Mu 空無 |
Company profile 会社概要 | | <Mediation> Governor of Fukuoka Prefecture (3) No. 014639 (Corporation), Fukuoka Prefecture Building Lots and Buildings Transaction Business Association (One company) Kyushu Real Estate Fair Trade Council member Ye station Fukuoka south store flux Corporation (Corporation) Yubinbango815-0041 Fukuoka Prefecture, Minami-ku, Fukuoka City Noma 1-15-12 <仲介>福岡県知事(3)第014639号(公社)福岡県宅地建物取引業協会会員 (一社)九州不動産公正取引協議会加盟イエステーション福岡南店フラックスコーポレーション(株)〒815-0041 福岡県福岡市南区野間1-15-12 |
