Used Apartments » Kyushu » Fukuoka Prefecture » Minami-ku
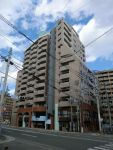 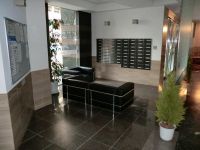
| | Fukuoka Prefecture, Minami-ku, Fukuoka City 福岡県福岡市南区 |
| Nishitetsu Tenjin Omuta Line "Bridge" walk 3 minutes 西鉄天神大牟田線「大橋」歩3分 |
| ◆ It is about a 3-minute walk from Nishitetsu Omuta Line "Bridge" station! ◆ About a 1-minute walk from the Seven-Eleven, Life convenience facilities such as about a 4-minute walk is equipped within walking distance to Nishitetsu Store. ◆西鉄大牟田線『大橋』駅まで徒歩約3分です!◆セブンイレブンまで徒歩約1分、西鉄ストアまで徒歩約4分など生活利便施設が徒歩圏内に揃っています。 |
Features pickup 特徴ピックアップ | | Immediate Available / 2 along the line more accessible / Super close / System kitchen / Japanese-style room / High floor / Elevator / Southwestward 即入居可 /2沿線以上利用可 /スーパーが近い /システムキッチン /和室 /高層階 /エレベーター /南西向き | Property name 物件名 | | House Humanite Ohashi α Museum ハウスユマニテ大橋α館 | Price 価格 | | 13.5 million yen 1350万円 | Floor plan 間取り | | 3LDK 3LDK | Units sold 販売戸数 | | 1 units 1戸 | Total units 総戸数 | | 68 units 68戸 | Occupied area 専有面積 | | 66.08 sq m (center line of wall) 66.08m2(壁芯) | Other area その他面積 | | Balcony area: 9.68 sq m バルコニー面積:9.68m2 | Whereabouts floor / structures and stories 所在階/構造・階建 | | 11th floor / SRC14 story 11階/SRC14階建 | Completion date 完成時期(築年月) | | 11 May 1990 1990年11月 | Address 住所 | | Fukuoka Prefecture, Minami-ku, Fukuoka City Chikushigaoka 1 福岡県福岡市南区筑紫丘1 | Traffic 交通 | | Nishitetsu Tenjin Omuta Line "Bridge" walk 3 minutes
JR Kagoshima Main Line "Takeshita" walk 20 minutes
Bus "Nishitetsu Ohashi Station" walk 5 minutes 西鉄天神大牟田線「大橋」歩3分
JR鹿児島本線「竹下」歩20分
バス「西鉄大橋駅」歩5分 | Contact お問い合せ先 | | Anabuki Real Estate Information Network Co., Ltd. Fukuoka shop TEL: 0800-603-7376 [Toll free] mobile phone ・ Also available from PHS
Caller ID is not notified
Please contact the "saw SUUMO (Sumo)"
If it does not lead, If the real estate company 穴吹不動産流通(株)福岡店TEL:0800-603-7376【通話料無料】携帯電話・PHSからもご利用いただけます
発信者番号は通知されません
「SUUMO(スーモ)を見た」と問い合わせください
つながらない方、不動産会社の方は
| Administrative expense 管理費 | | 6240 yen / Month (consignment (commuting)) 6240円/月(委託(通勤)) | Repair reserve 修繕積立金 | | 11,240 yen / Month 1万1240円/月 | Time residents 入居時期 | | Immediate available 即入居可 | Whereabouts floor 所在階 | | 11th floor 11階 | Direction 向き | | Southwest 南西 | Structure-storey 構造・階建て | | SRC14 story SRC14階建 | Site of the right form 敷地の権利形態 | | Ownership 所有権 | Use district 用途地域 | | Commerce 商業 | Parking lot 駐車場 | | Site (15,000 yen / Month) 敷地内(1万5000円/月) | Company profile 会社概要 | | <Mediation> Minister of Land, Infrastructure and Transport (2) the first 007,403 No. Anabuki real estate distribution (Ltd.) Fukuoka shop Yubinbango812-0037 Fukuoka, Hakata-ku, Fukuoka City Gogosho cho 2-63 <仲介>国土交通大臣(2)第007403号穴吹不動産流通(株)福岡店〒812-0037 福岡県福岡市博多区御供所町2-63 |
Local appearance photo現地外観写真 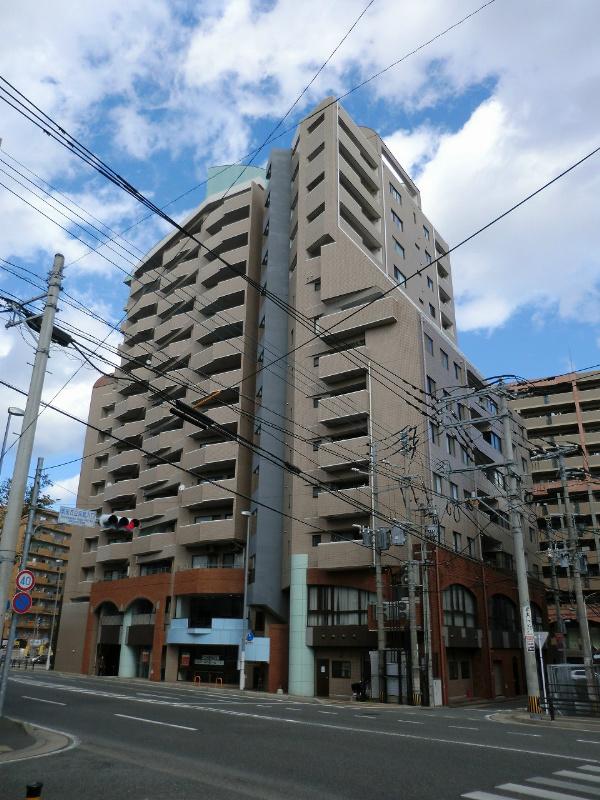 It is the appearance of the tiled
タイル張りの外観です
Lobbyロビー 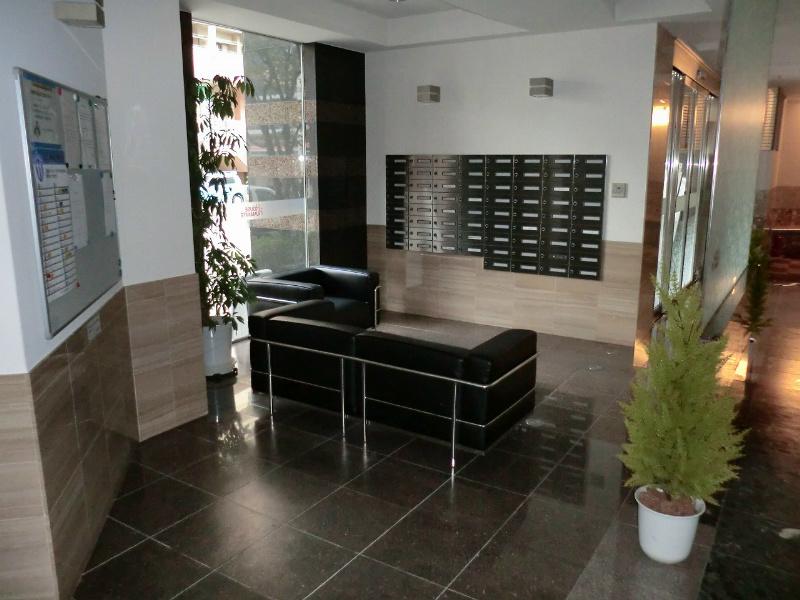 The lobby space of the room
ゆとりのロビースペース
Otherその他 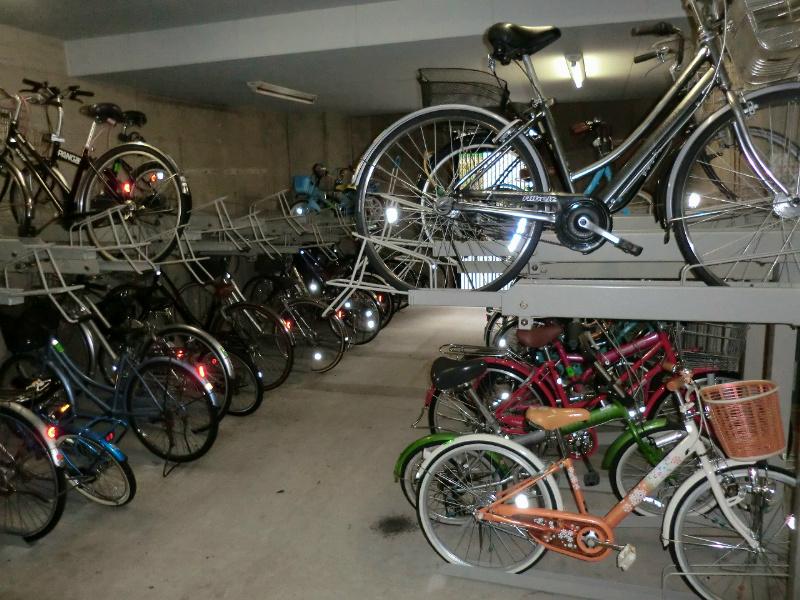 Bicycle-parking space
駐輪場
Floor plan間取り図 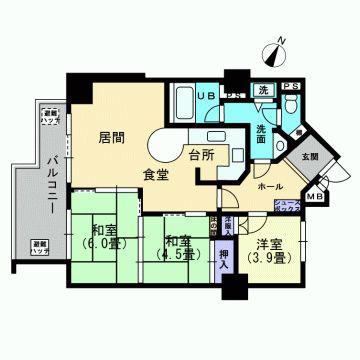 3LDK, Price 13.5 million yen, Occupied area 66.08 sq m , Is a floor plan of the balcony area 9.68 sq m 3LDK
3LDK、価格1350万円、専有面積66.08m2、バルコニー面積9.68m2 3LDKの間取りです
Livingリビング 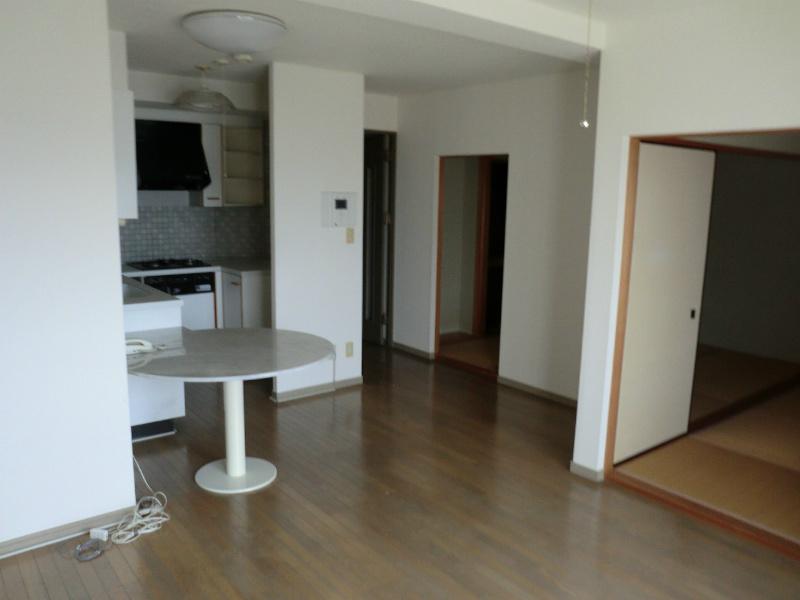 Dining as seen from the living room
リビングから見たダイニング
Bathroom浴室 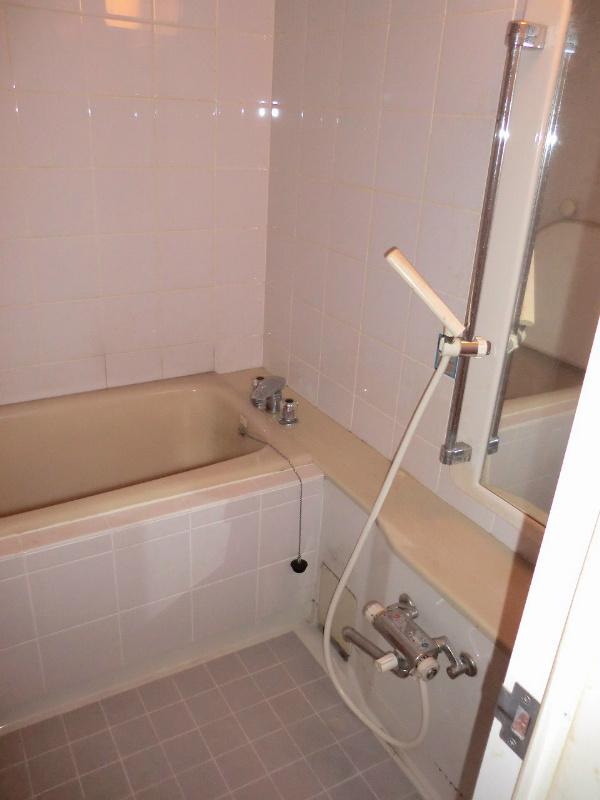 Bathroom
バスルーム
Kitchenキッチン 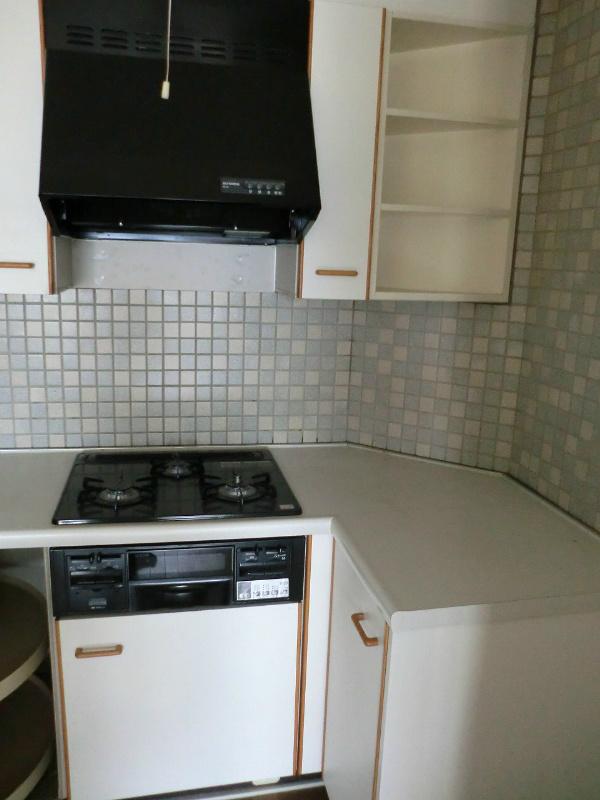 It is a three-necked stove! L-shaped easy-to-use kitchen
三口コンロです!L字型の使いやすいキッチン
Non-living roomリビング以外の居室 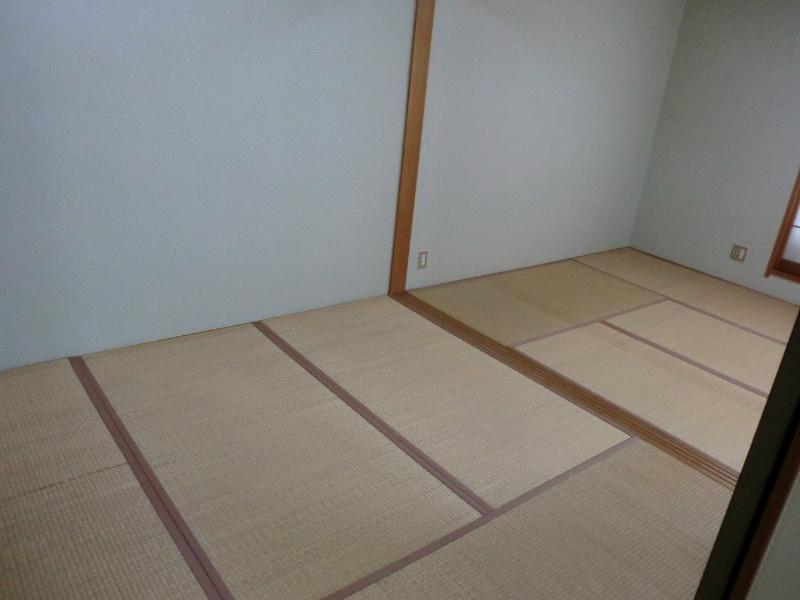 You can also use as a spacious 10.5-mat Japanese-style room by removing the sliding door
襖を外せば広々10.5畳の和室としても使えます
Wash basin, toilet洗面台・洗面所 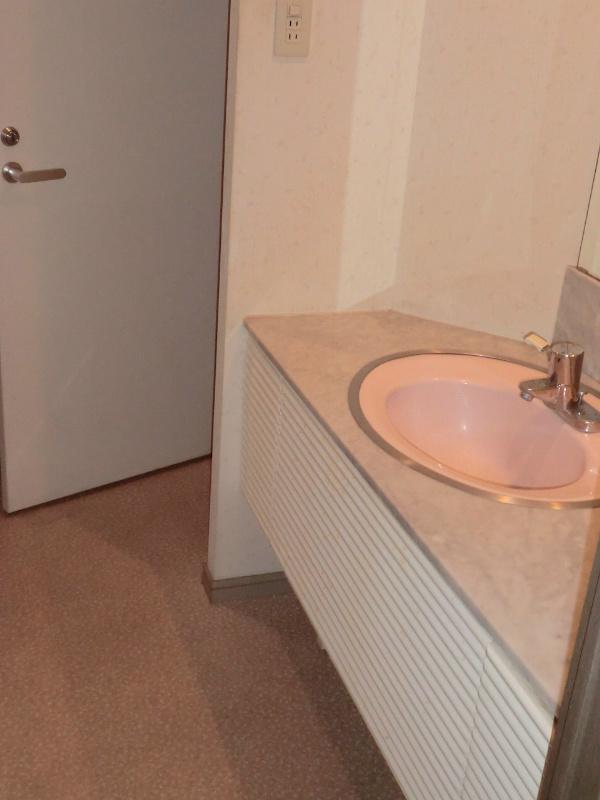 Easy-to-use vanity
使いやすい洗面化粧台です
Receipt収納 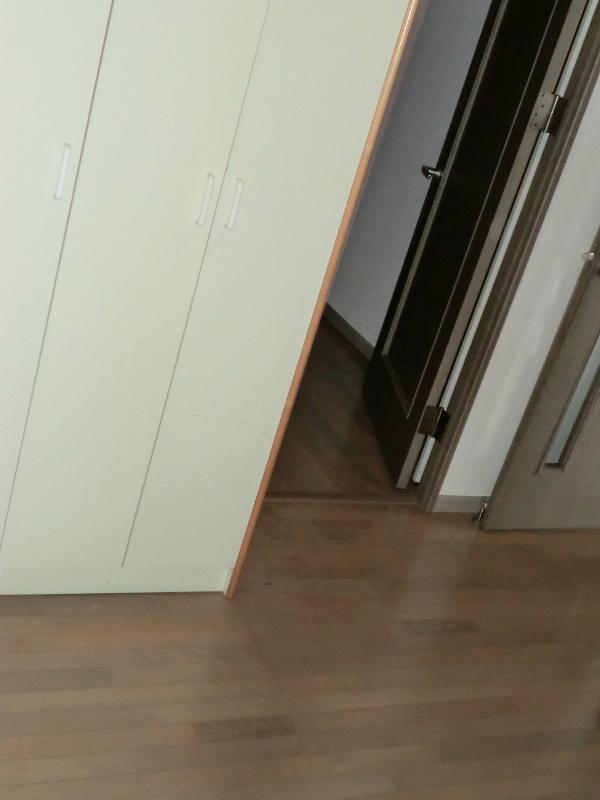 Also it comes with a storage space in the Western-style
洋室には収納スペースもついています
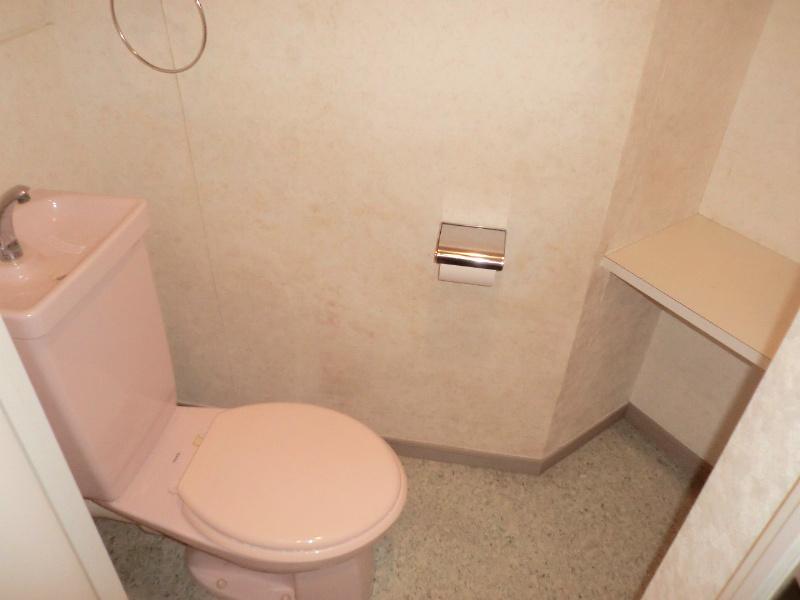 Toilet
トイレ
View photos from the dwelling unit住戸からの眺望写真 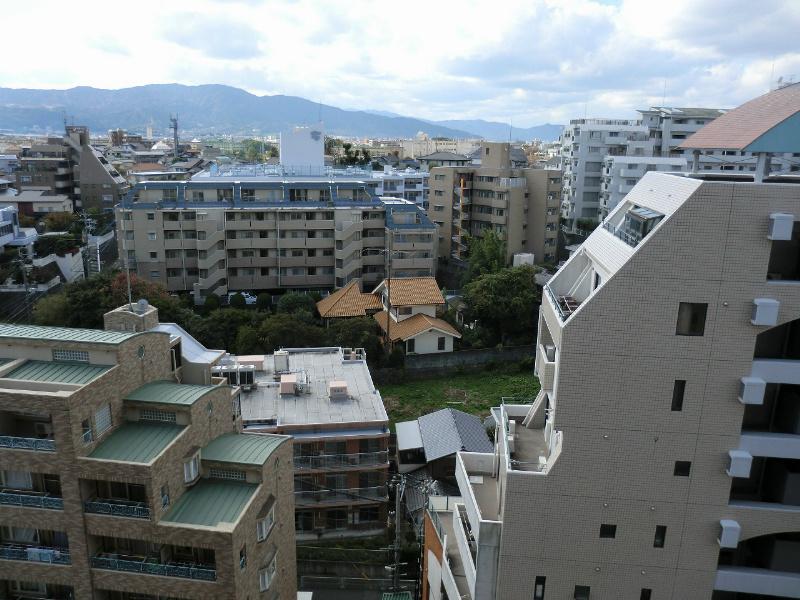 Is the view from the 11th floor
11階からの眺望です
Livingリビング 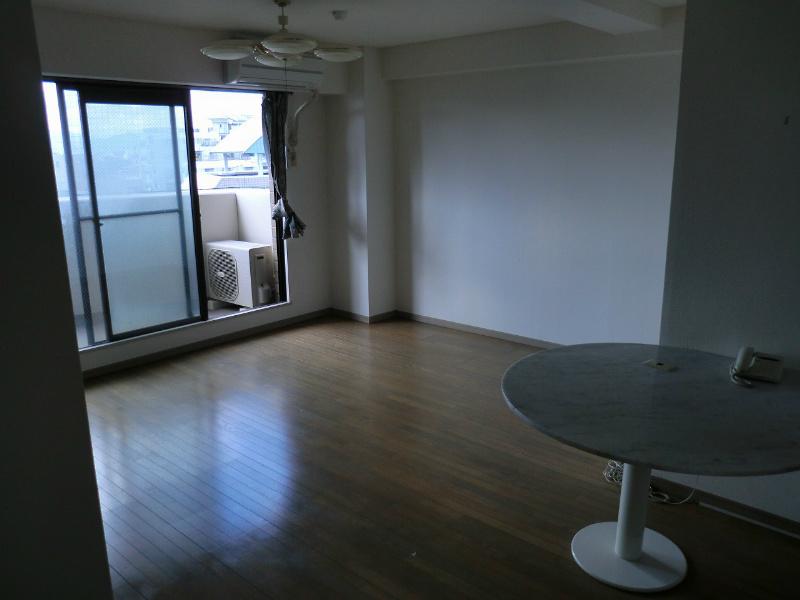 Living room seen from the dining side
ダイニング側から見たリビング
Kitchenキッチン 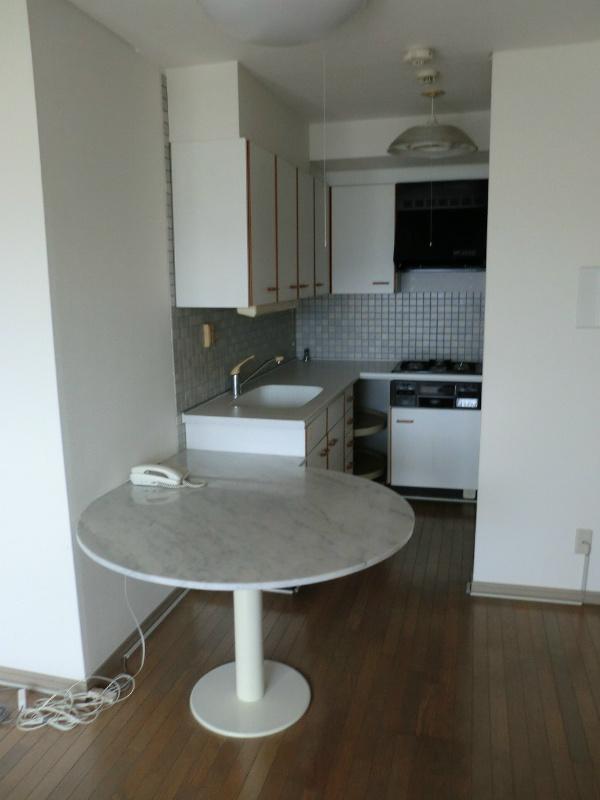 Round table, It will also come in handy as a work space at the time of cooking
丸型のテーブルは、お料理時の作業スペースとしても重宝します
Non-living roomリビング以外の居室 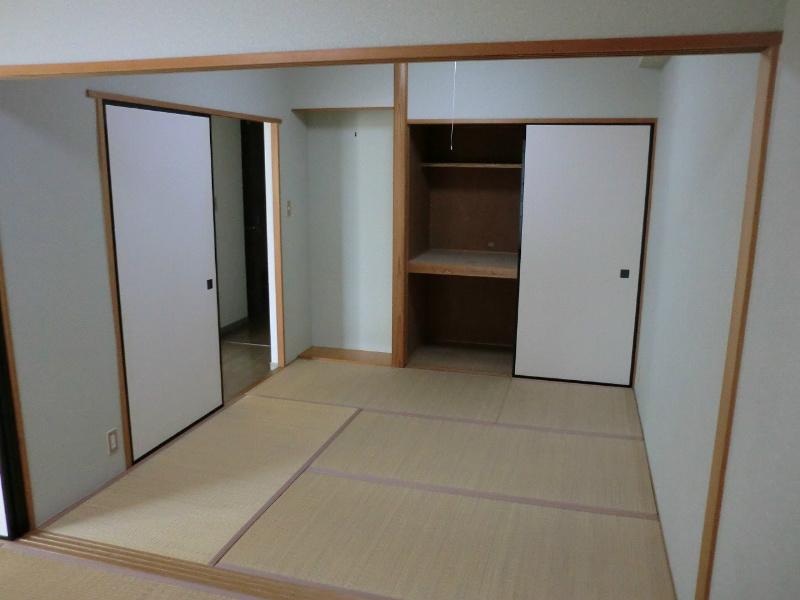 4.5 tatami Japanese-style room
4.5畳の和室
Location
|
















