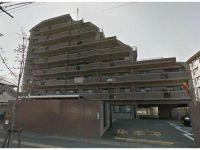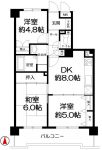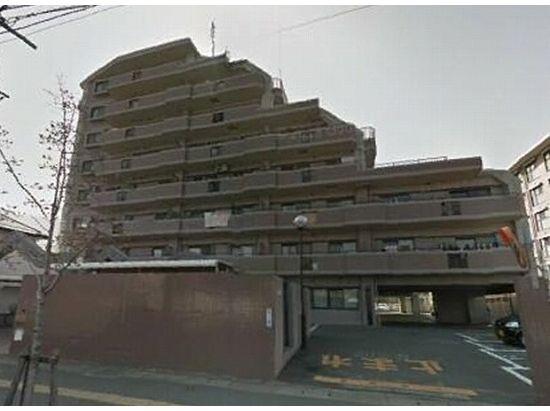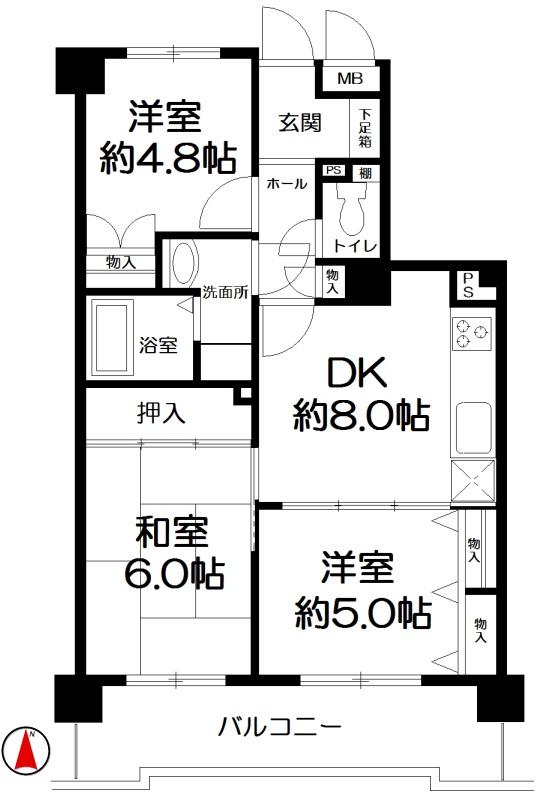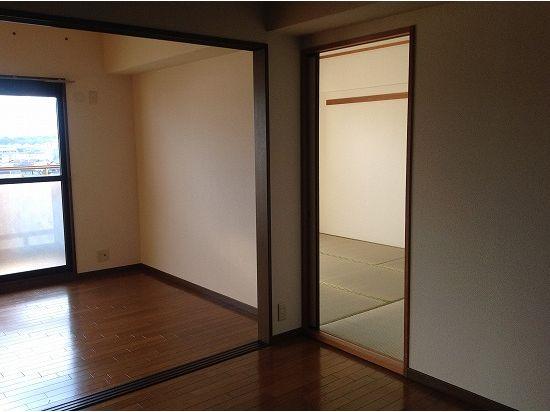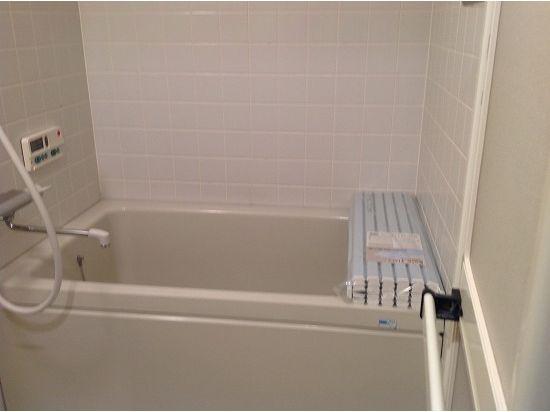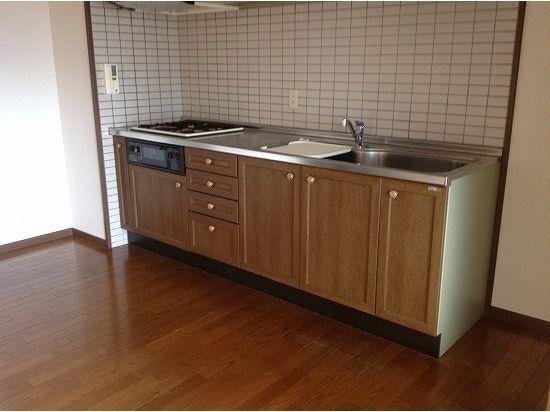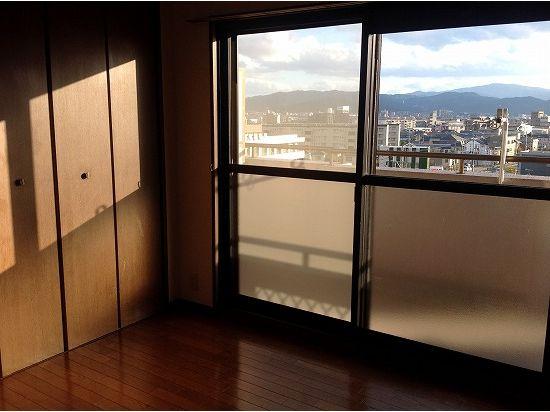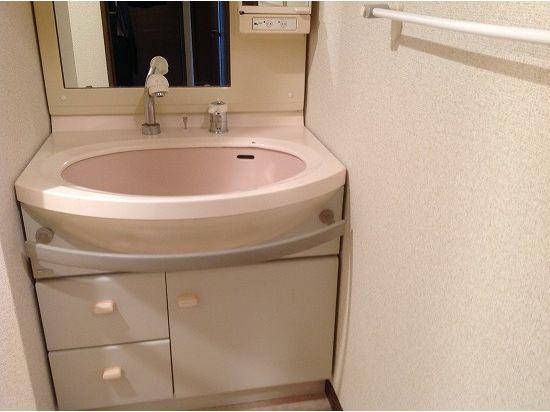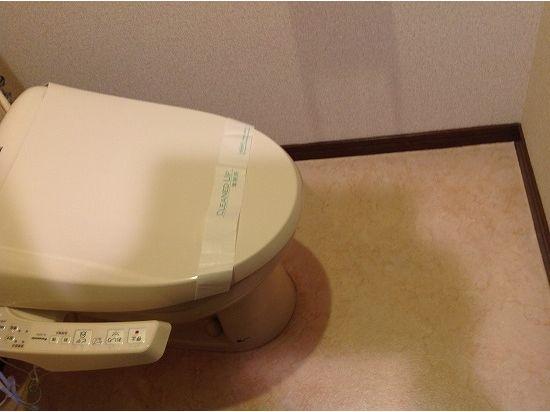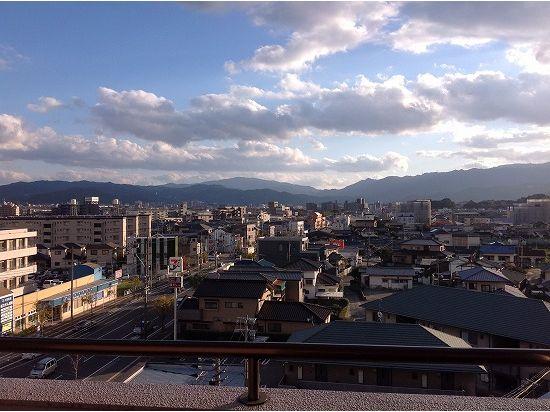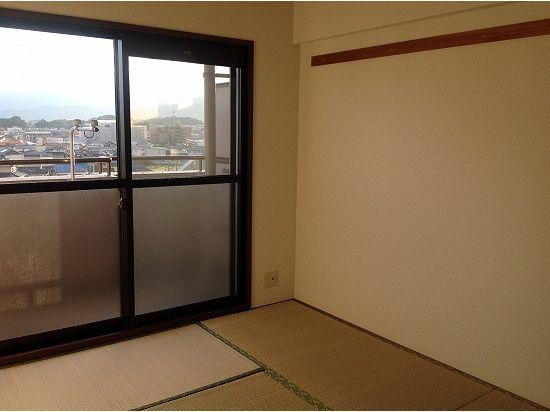|
|
Fukuoka Prefecture, Minami-ku, Fukuoka City
福岡県福岡市南区
|
|
Nishitetsu "Nakagawa hospital before" walk 2 minutes
西鉄バス「那珂川病院前」歩2分
|
|
Interior renovation, Facing south, Yang per good, High floor, South balcony, Ventilation good
内装リフォーム、南向き、陽当り良好、高層階、南面バルコニー、通風良好
|
Features pickup 特徴ピックアップ | | Interior renovation / Facing south / System kitchen / Yang per good / High floor / South balcony / Elevator / Warm water washing toilet seat / Ventilation good 内装リフォーム /南向き /システムキッチン /陽当り良好 /高層階 /南面バルコニー /エレベーター /温水洗浄便座 /通風良好 |
Property name 物件名 | | Amur Ohashiminami アムール大橋南 |
Price 価格 | | 8.8 million yen 880万円 |
Floor plan 間取り | | 3DK 3DK |
Units sold 販売戸数 | | 1 units 1戸 |
Total units 総戸数 | | 63 units 63戸 |
Occupied area 専有面積 | | 56.16 sq m (16.98 tsubo) (center line of wall) 56.16m2(16.98坪)(壁芯) |
Other area その他面積 | | Balcony area: 9.5 sq m バルコニー面積:9.5m2 |
Whereabouts floor / structures and stories 所在階/構造・階建 | | 7th floor / RC8 story 7階/RC8階建 |
Completion date 完成時期(築年月) | | December 1994 1994年12月 |
Address 住所 | | Fukuoka Prefecture, Minami-ku, Fukuoka City Notame 2 福岡県福岡市南区野多目2 |
Traffic 交通 | | Nishitetsu "Nakagawa hospital before" walk 2 minutes 西鉄バス「那珂川病院前」歩2分 |
Related links 関連リンク | | [Related Sites of this company] 【この会社の関連サイト】 |
Person in charge 担当者より | | Person in charge of real-estate and building Fukushima Yoshiro Age: 40's First, Customer requirements ・ Please let your expectations tell us a lot. Taking advantage of the experience to "trading performance to 600 more than" now, We will correspond with a smile. 担当者宅建福島 吉朗年齢:40代まずは、お客様のご要望・ご期待をたくさんお聞かせください。「取引実績600件超」今までの経験を活かし、笑顔で対応させていただきます。 |
Contact お問い合せ先 | | TEL: 0800-603-1686 [Toll free] mobile phone ・ Also available from PHS
Caller ID is not notified
Please contact the "saw SUUMO (Sumo)"
If it does not lead, If the real estate company TEL:0800-603-1686【通話料無料】携帯電話・PHSからもご利用いただけます
発信者番号は通知されません
「SUUMO(スーモ)を見た」と問い合わせください
つながらない方、不動産会社の方は
|
Administrative expense 管理費 | | 3500 yen / Month (consignment (commuting)) 3500円/月(委託(通勤)) |
Repair reserve 修繕積立金 | | 7750 yen / Month 7750円/月 |
Time residents 入居時期 | | Consultation 相談 |
Whereabouts floor 所在階 | | 7th floor 7階 |
Direction 向き | | South 南 |
Renovation リフォーム | | 2013 November interior renovation completed (wall ・ all rooms ・ Tatami mat replacement ・ FusumaChokawa) 2013年11月内装リフォーム済(壁・全室・畳表替え・襖張替) |
Overview and notices その他概要・特記事項 | | Contact: Fukushima Yoshiro 担当者:福島 吉朗 |
Structure-storey 構造・階建て | | RC8 story RC8階建 |
Site of the right form 敷地の権利形態 | | Ownership 所有権 |
Use district 用途地域 | | One low-rise, Two dwellings 1種低層、2種住居 |
Parking lot 駐車場 | | Sky Mu 空無 |
Company profile 会社概要 | | <Mediation> Governor of Fukuoka Prefecture (1) mediation Yubinbango812-0013 Fukuoka, Hakata-ku, Fukuoka City Nishitetsu No. 017121 No. Nishitetsu Real Estate Co., Ltd. Hakata shop Hakataekihigashi 2-16-19 <仲介>福岡県知事(1)第017121号西鉄不動産(株)博多店 西鉄の仲介〒812-0013 福岡県福岡市博多区博多駅東2-16-19 |
