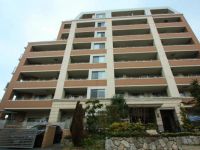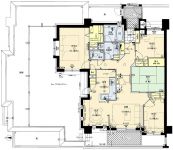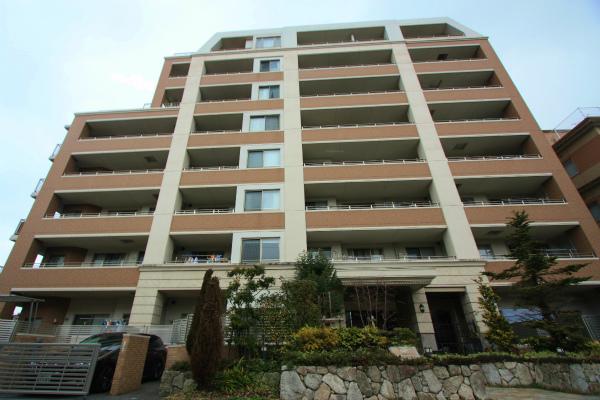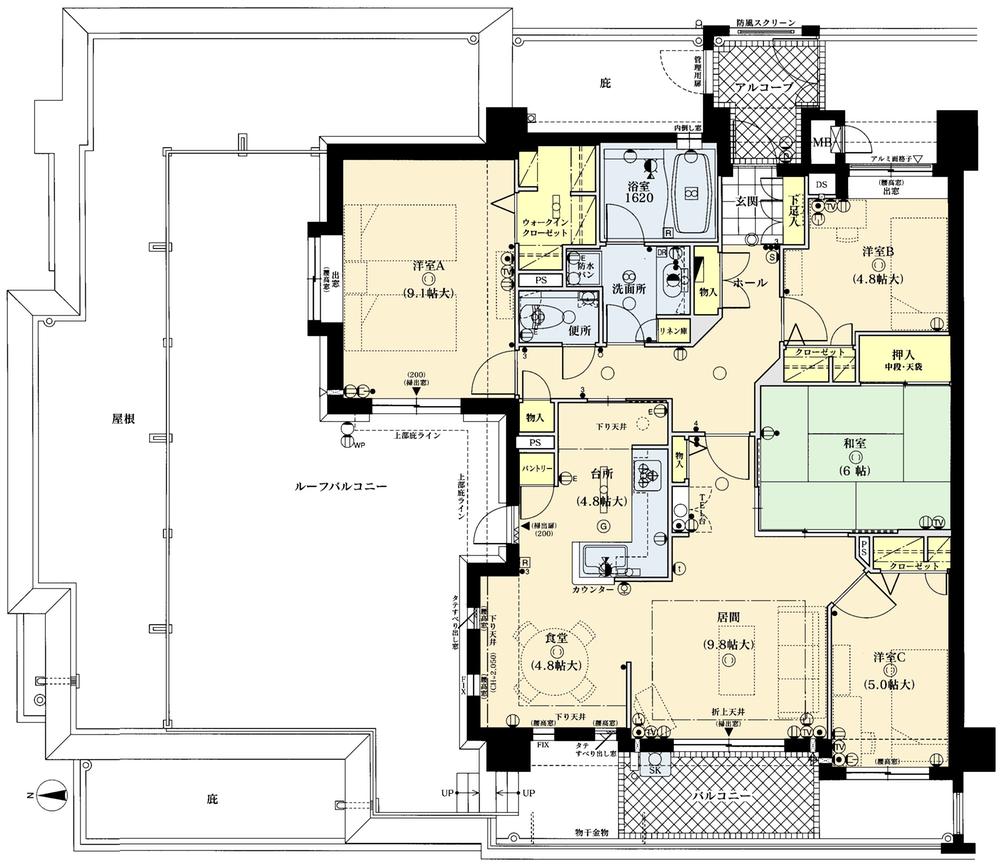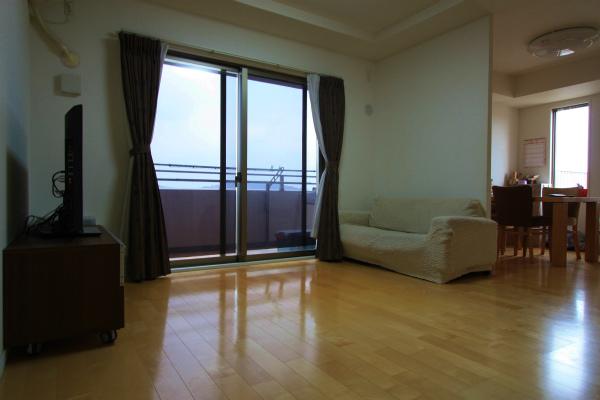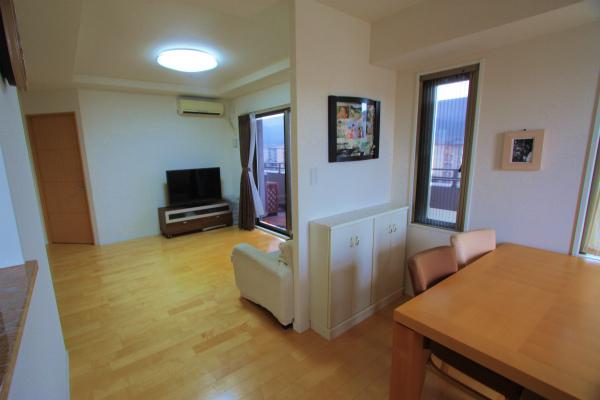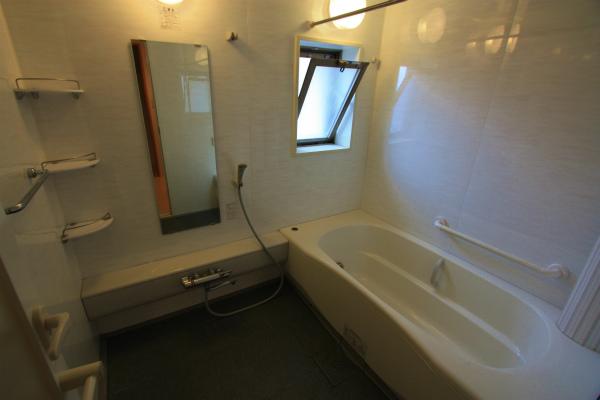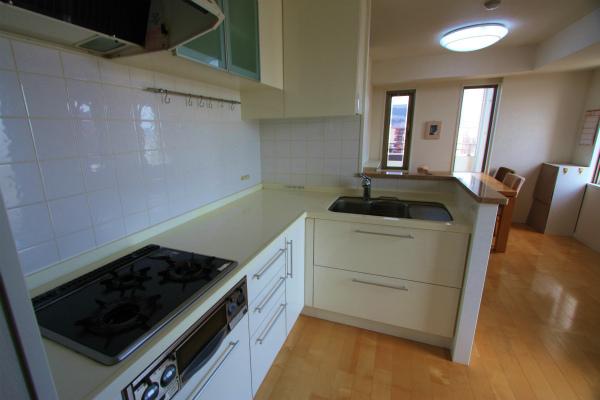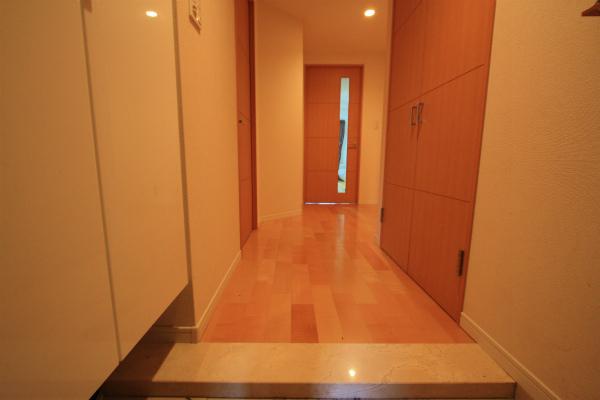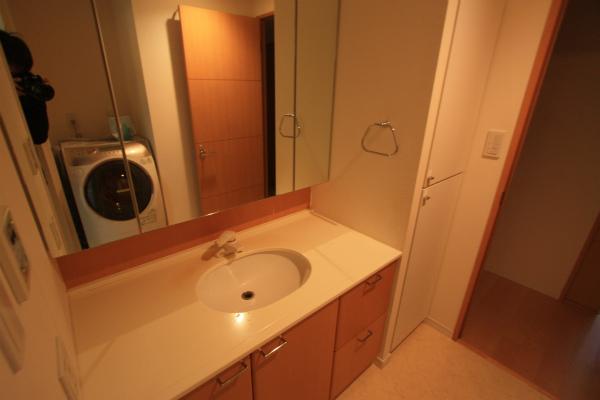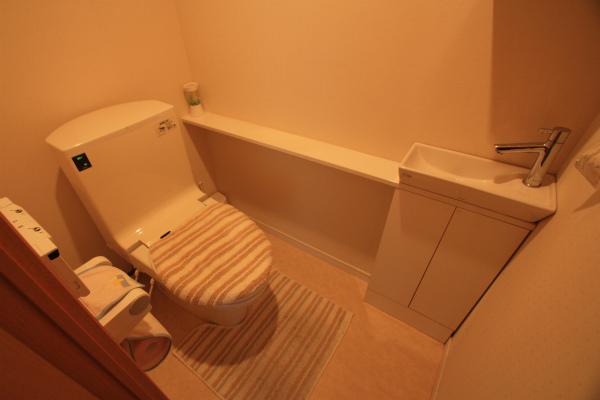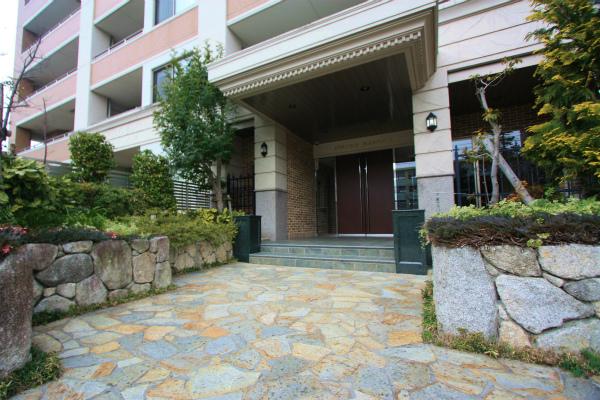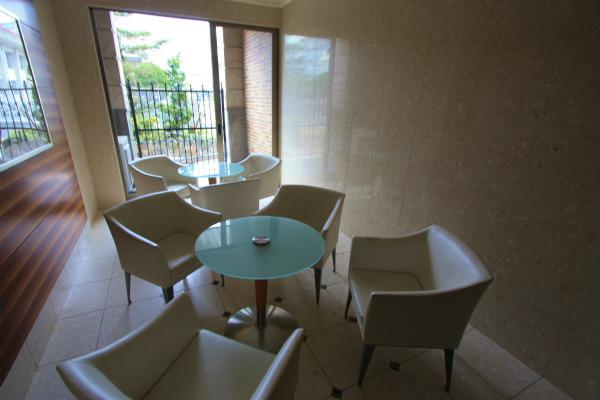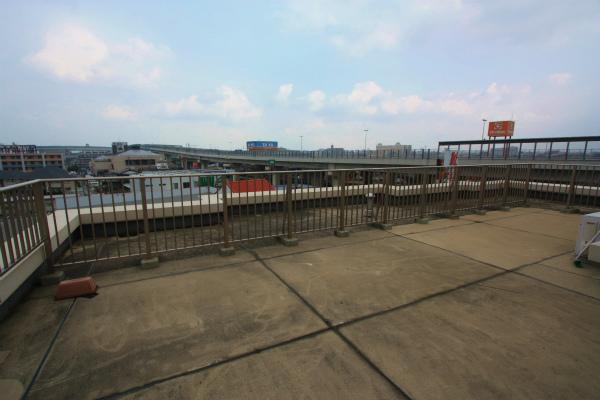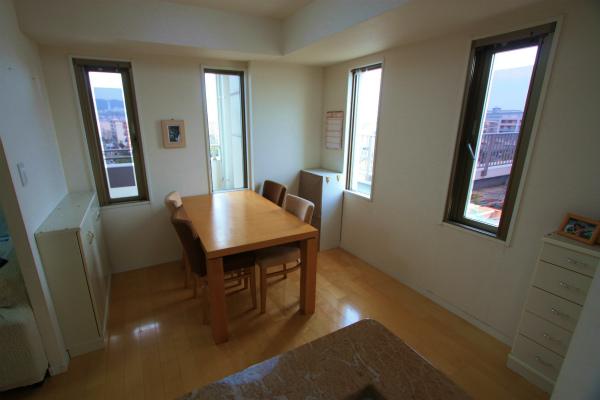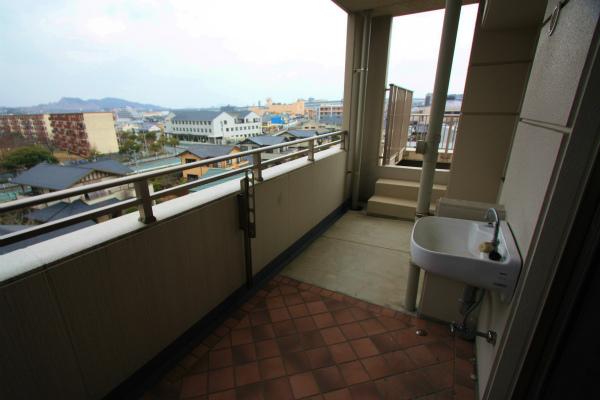|
|
Fukuoka Prefecture, Nishi-ku, Fukuoka
福岡県福岡市西区
|
|
Subway Nanakuma line "Hashimoto" walk 12 minutes
地下鉄七隈線「橋本」歩12分
|
|
Footprint 101 sq m ! 4LDK + roof balcony of the room! Heisei rare built shallow properties of 17 years completed!
専有面積101m2!4LDK+ルーフバルコニー付のお部屋!平成17年完成の希少な築浅物件です!
|
|
Popular to "leaves mall" 10 minutes! Metro Hashimoto Station 12 minutes! City fast lamp nearly! Good location of the underbody. Very beautiful rooms!
人気の『木の葉モール』まで10分!地下鉄橋本駅まで12分!都市高速のランプも近く!足回りの良い立地。とてもきれいなお部屋です!
|
Features pickup 特徴ピックアップ | | It is close to the city / System kitchen / Bathroom Dryer / Corner dwelling unit / Flat to the station / LDK15 tatami mats or more / Starting station / Wide balcony / 3 face lighting / 2 or more sides balcony / Elevator / Warm water washing toilet seat / The window in the bathroom / TV monitor interphone / Walk-in closet / Pets Negotiable / roof balcony / Delivery Box 市街地が近い /システムキッチン /浴室乾燥機 /角住戸 /駅まで平坦 /LDK15畳以上 /始発駅 /ワイドバルコニー /3面採光 /2面以上バルコニー /エレベーター /温水洗浄便座 /浴室に窓 /TVモニタ付インターホン /ウォークインクロゼット /ペット相談 /ルーフバルコニー /宅配ボックス |
Event information イベント情報 | | Local tours (Please be sure to ask in advance) schedule / Now open 現地見学会(事前に必ずお問い合わせください)日程/公開中 |
Property name 物件名 | | Arthur Hashimoto Station Neoshisu アーサー橋本駅ネオシス |
Price 価格 | | 25.6 million yen 2560万円 |
Floor plan 間取り | | 4LDK 4LDK |
Units sold 販売戸数 | | 1 units 1戸 |
Total units 総戸数 | | 46 units 46戸 |
Occupied area 専有面積 | | 101.36 sq m (center line of wall) 101.36m2(壁芯) |
Other area その他面積 | | Balcony area: 14.4 sq m , Roof balcony: 45.29 sq m (use fee Mu) バルコニー面積:14.4m2、ルーフバルコニー:45.29m2(使用料無) |
Whereabouts floor / structures and stories 所在階/構造・階建 | | 5th floor / RC8 story 5階/RC8階建 |
Completion date 完成時期(築年月) | | August 2005 2005年8月 |
Address 住所 | | Fukuoka Prefecture, Nishi-ku, Fukuoka XVI cho 福岡県福岡市西区拾六町1 |
Traffic 交通 | | Subway Nanakuma line "Hashimoto" walk 12 minutes 地下鉄七隈線「橋本」歩12分
|
Contact お問い合せ先 | | Ltd. RIKEN Ju販 TEL: 0800-603-8528 [Toll free] mobile phone ・ Also available from PHS
Caller ID is not notified
Please contact the "saw SUUMO (Sumo)"
If it does not lead, If the real estate company (株)理研住販TEL:0800-603-8528【通話料無料】携帯電話・PHSからもご利用いただけます
発信者番号は通知されません
「SUUMO(スーモ)を見た」と問い合わせください
つながらない方、不動産会社の方は
|
Administrative expense 管理費 | | 5900 yen / Month (consignment (commuting)) 5900円/月(委託(通勤)) |
Repair reserve 修繕積立金 | | 17,940 yen / Month 1万7940円/月 |
Time residents 入居時期 | | Consultation 相談 |
Whereabouts floor 所在階 | | 5th floor 5階 |
Direction 向き | | West 西 |
Structure-storey 構造・階建て | | RC8 story RC8階建 |
Site of the right form 敷地の権利形態 | | Ownership 所有権 |
Parking lot 駐車場 | | Site (4000 yen ~ 7000 yen / Month) 敷地内(4000円 ~ 7000円/月) |
Company profile 会社概要 | | <Mediation> Governor of Fukuoka Prefecture (2) No. 016114 (Ltd.) RIKEN Ju販 Yubinbango810-0001 Fukuoka Tenjin, Chuo-ku, Fukuoka 1-14-16 Sanei building the fourth floor <仲介>福岡県知事(2)第016114号(株)理研住販〒810-0001 福岡県福岡市中央区天神1-14-16 福岡三栄ビル4階 |
