Used Apartments » Kyushu » Fukuoka Prefecture » Nishi-ku
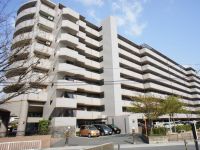 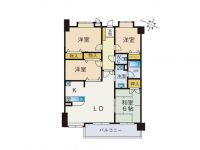
| | Fukuoka Prefecture, Nishi-ku, Fukuoka 福岡県福岡市西区 |
| JR Chikuhi line "Kyushu Science City" walk 14 minutes JR筑肥線「九大学研都市」歩14分 |
| JR Chikuhi line 4LDK Mansion ventilation view favorable properties of "Kyushu University Science City Station" to walk 14 minutes Susenji area! ! JR筑肥線『九大学研都市駅』まで徒歩14分周船寺エリアの4LDKマンション通風眺望良好物件!! |
| System kitchen, Flat to the station, A quiet residential areaese-style room, Face-to-face kitchen, Ventilation good, Southwestward システムキッチン、駅まで平坦、閑静な住宅地、和室、対面式キッチン、通風良好、南西向き |
Features pickup 特徴ピックアップ | | System kitchen / Flat to the station / A quiet residential area / Japanese-style room / Face-to-face kitchen / Ventilation good / Southwestward システムキッチン /駅まで平坦 /閑静な住宅地 /和室 /対面式キッチン /通風良好 /南西向き | Property name 物件名 | | JGM Shurian Susenji Nibankan JGMシュリアン周船寺弐番館 | Price 価格 | | 12.2 million yen 1220万円 | Floor plan 間取り | | 4LDK 4LDK | Units sold 販売戸数 | | 1 units 1戸 | Occupied area 専有面積 | | 75.66 sq m (center line of wall) 75.66m2(壁芯) | Other area その他面積 | | Balcony area: 8.7 sq m バルコニー面積:8.7m2 | Whereabouts floor / structures and stories 所在階/構造・階建 | | 8th floor / RC9 story 8階/RC9階建 | Completion date 完成時期(築年月) | | July 1996 1996年7月 | Address 住所 | | Fukuoka Prefecture, Nishi-ku, Fukuoka Susenji 3 福岡県福岡市西区周船寺3 | Traffic 交通 | | JR Chikuhi line "Kyushu Science City" walk 14 minutes JR筑肥線「九大学研都市」歩14分
| Related links 関連リンク | | [Related Sites of this company] 【この会社の関連サイト】 | Person in charge 担当者より | | Personnel Takeshi Kakimoto Age: 30s Chikuzen high school graduate. Cherish the encounter with our customers, With the hope to hear you carefully, I am pleased When you go to resolve thinking with us. I will my best to help you. Thank you. 担当者柿本 剛司年齢:30代筑前高校出身。お客様との出会いを大切に、ご希望をじっくりお聞きして、ご一緒に考え解決していけたら嬉しく思います。精一杯お手伝いをさせていただきます。よろしくお願いいたします。 | Contact お問い合せ先 | | TEL: 0800-602-5806 [Toll free] mobile phone ・ Also available from PHS
Caller ID is not notified
Please contact the "saw SUUMO (Sumo)"
If it does not lead, If the real estate company TEL:0800-602-5806【通話料無料】携帯電話・PHSからもご利用いただけます
発信者番号は通知されません
「SUUMO(スーモ)を見た」と問い合わせください
つながらない方、不動産会社の方は
| Administrative expense 管理費 | | 4500 yen / Month (consignment (commuting)) 4500円/月(委託(通勤)) | Repair reserve 修繕積立金 | | 10,440 yen / Month 1万440円/月 | Time residents 入居時期 | | Consultation 相談 | Whereabouts floor 所在階 | | 8th floor 8階 | Direction 向き | | Southwest 南西 | Overview and notices その他概要・特記事項 | | Contact: Takeshi Kakimoto 担当者:柿本 剛司 | Structure-storey 構造・階建て | | RC9 story RC9階建 | Site of the right form 敷地の権利形態 | | Ownership 所有権 | Use district 用途地域 | | Semi-industrial 準工業 | Parking lot 駐車場 | | Site (6000 yen ~ 6000 yen / Month) 敷地内(6000円 ~ 6000円/月) | Company profile 会社概要 | | <Mediation> Governor of Fukuoka Prefecture (1) No. 016825 (Ltd.) Kyushu Gakken real estate Yubinbango819-0379 Fukuoka Prefecture, Nishi-ku, Fukuoka Kitahara 1-4 over 14 <仲介>福岡県知事(1)第016825号(株)九大学研不動産〒819-0379 福岡県福岡市西区北原1-4ー14 |
Local appearance photo現地外観写真 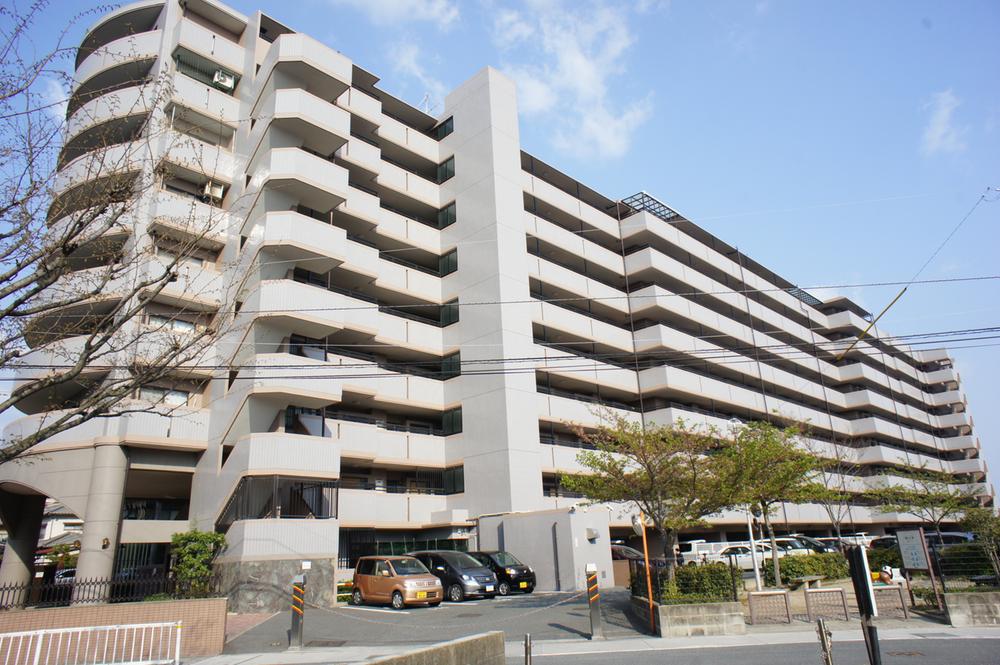 Local (10 May 2013) Shooting
現地(2013年10月)撮影
Floor plan間取り図 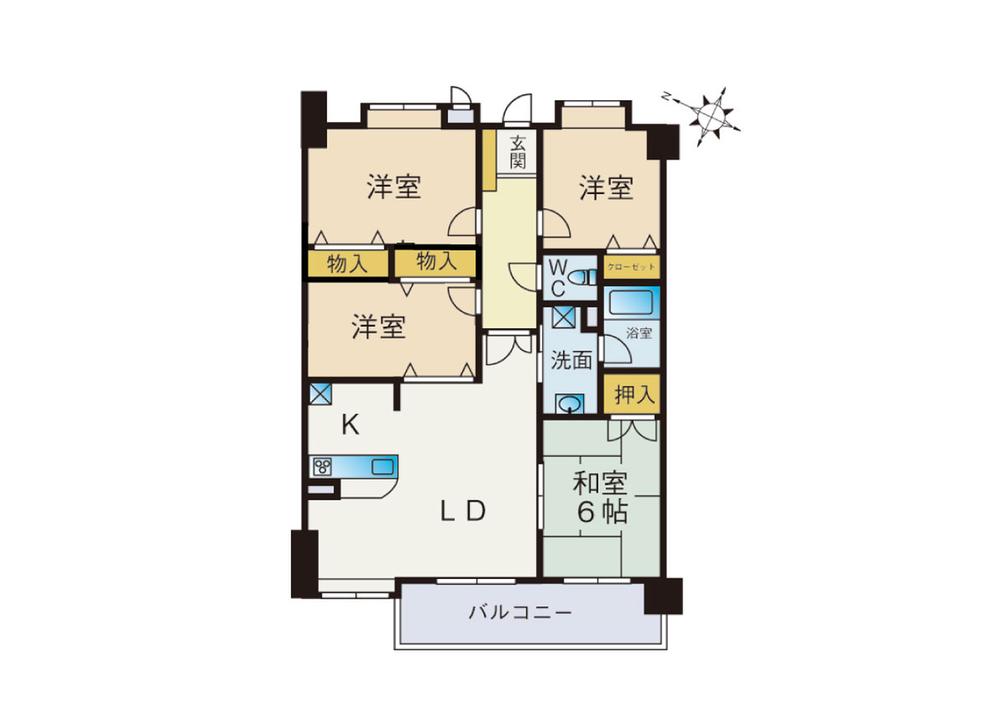 4LDK, Price 12.2 million yen, Occupied area 75.66 sq m , Balcony area 8.7 sq m
4LDK、価格1220万円、専有面積75.66m2、バルコニー面積8.7m2
Livingリビング 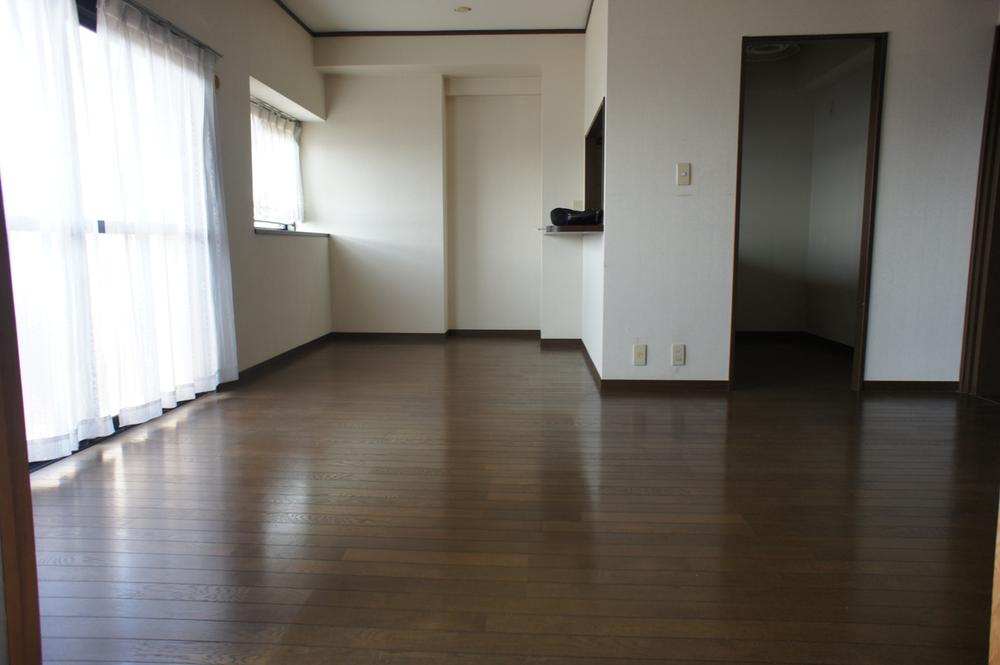 Indoor (11 May 2013) Shooting
室内(2013年11月)撮影
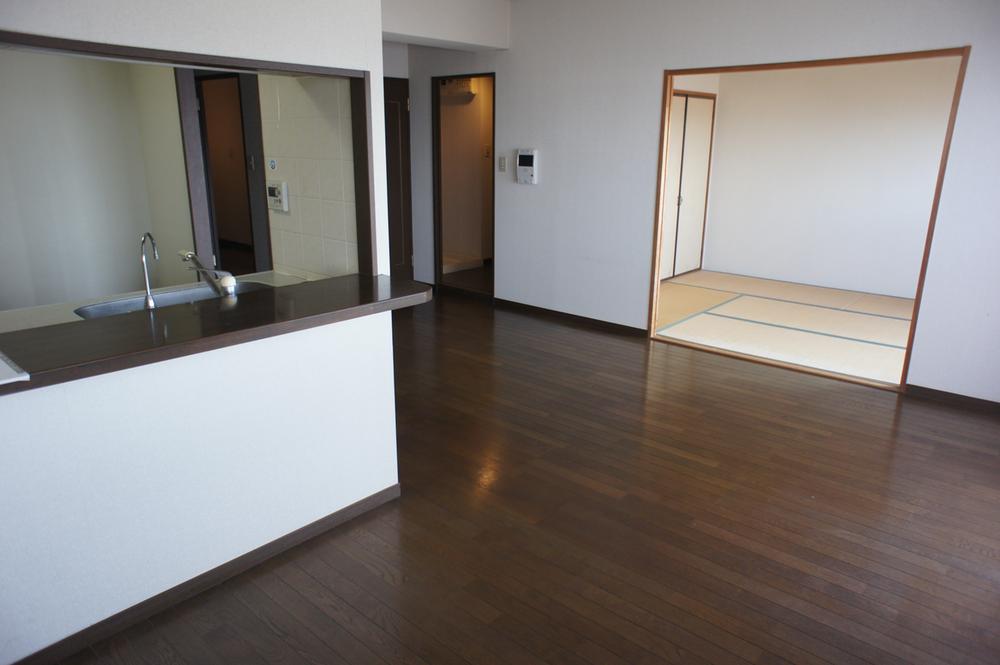 Indoor (11 May 2013) Shooting
室内(2013年11月)撮影
Bathroom浴室 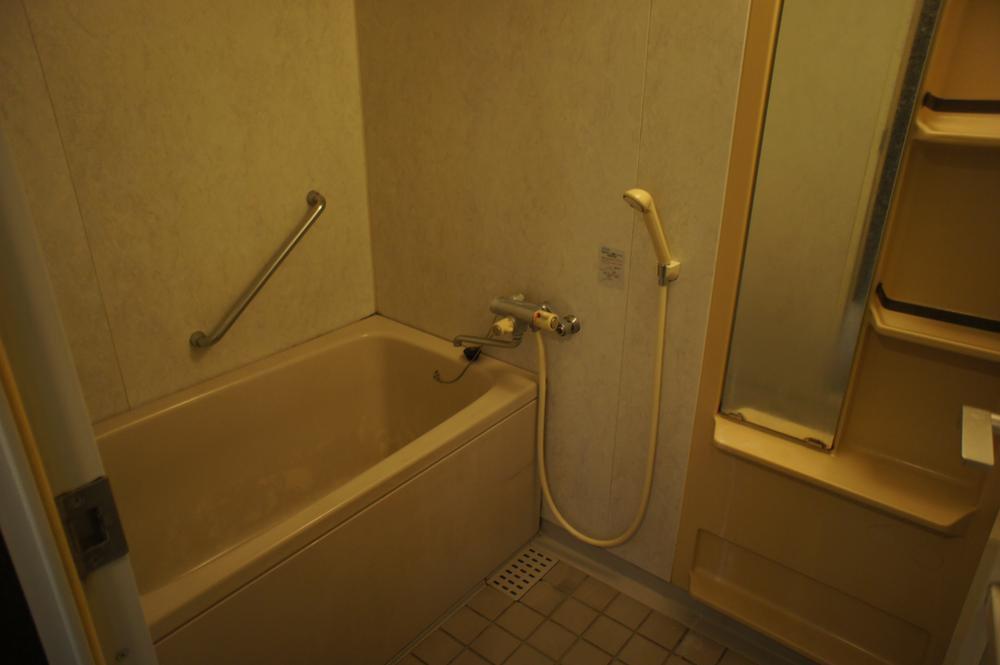 Indoor (11 May 2013) Shooting
室内(2013年11月)撮影
Kitchenキッチン 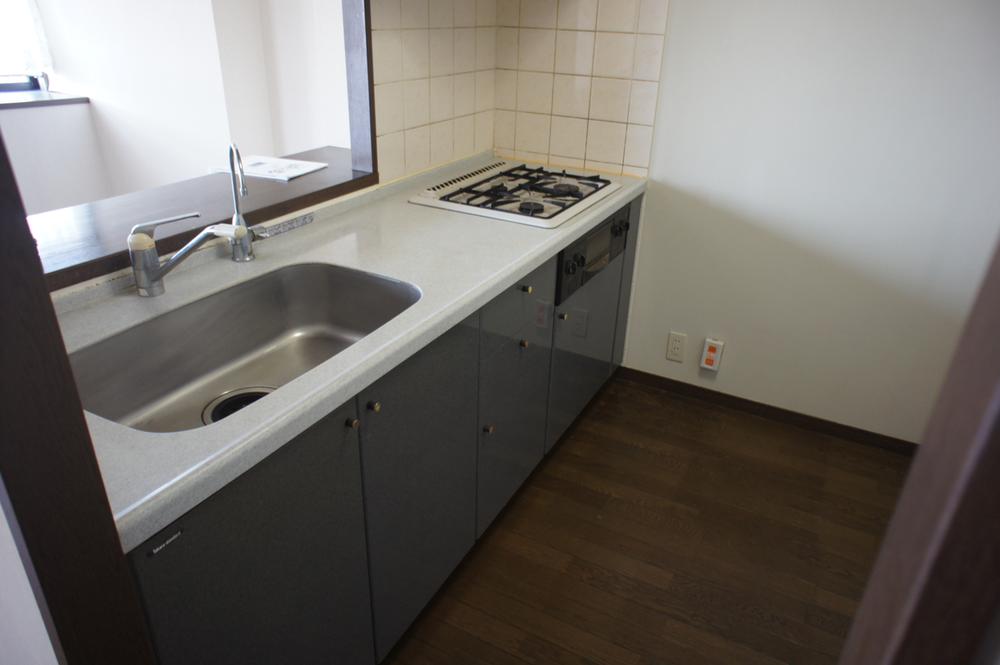 Indoor (11 May 2013) Shooting
室内(2013年11月)撮影
Non-living roomリビング以外の居室 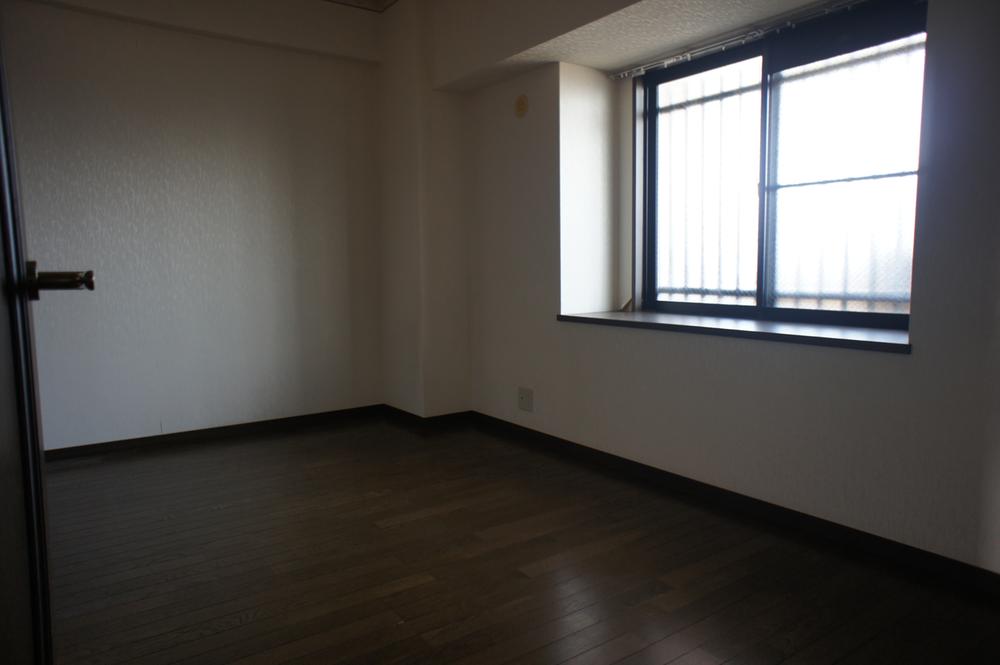 Indoor (11 May 2013) Shooting
室内(2013年11月)撮影
Entrance玄関 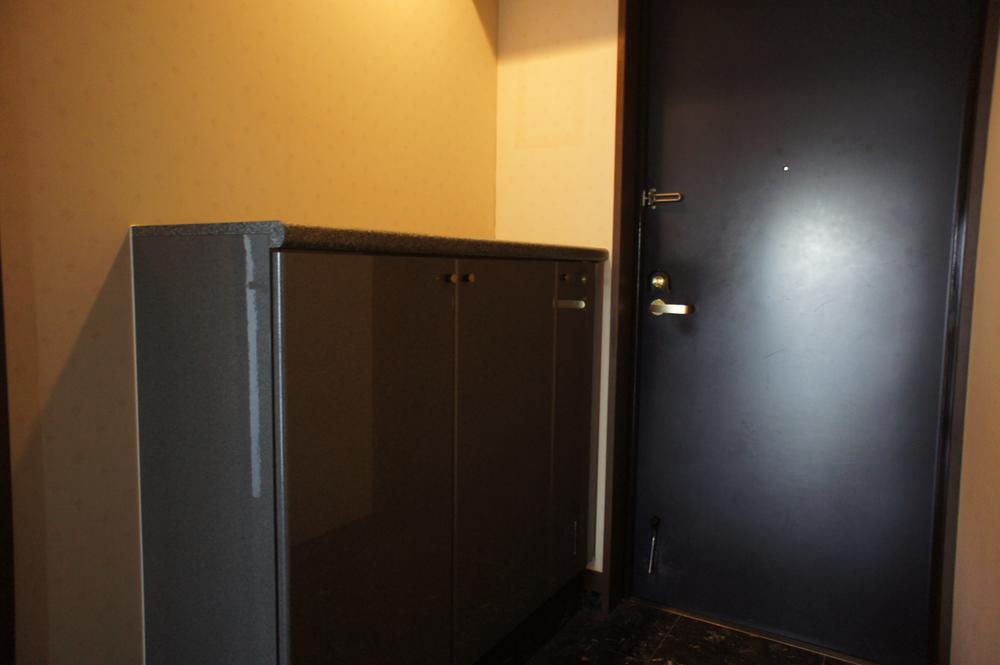 Local (11 May 2013) Shooting
現地(2013年11月)撮影
Toiletトイレ 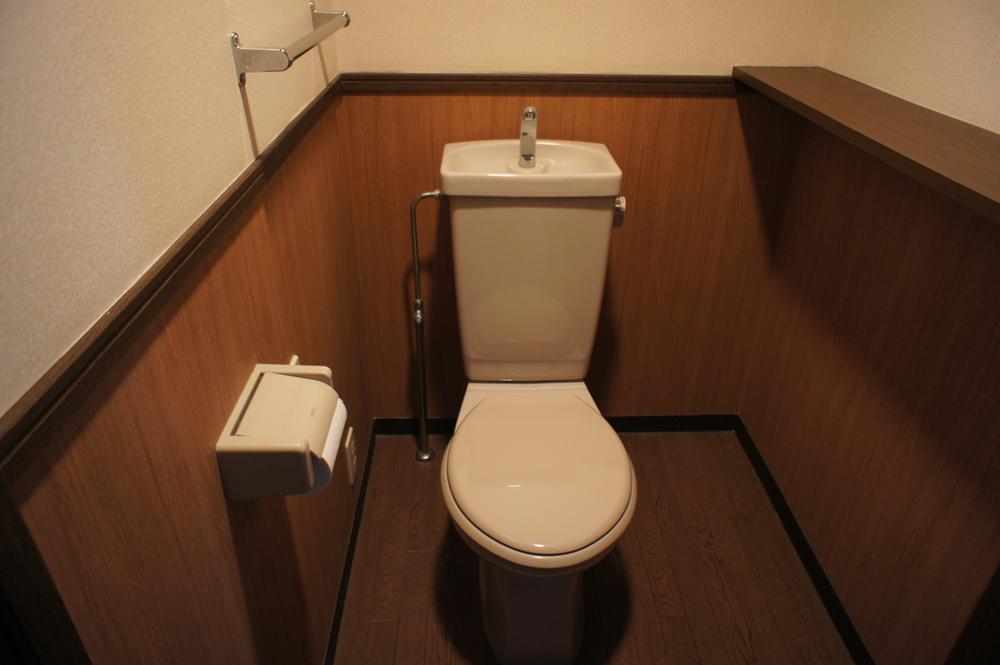 Indoor (11 May 2013) Shooting
室内(2013年11月)撮影
View photos from the dwelling unit住戸からの眺望写真 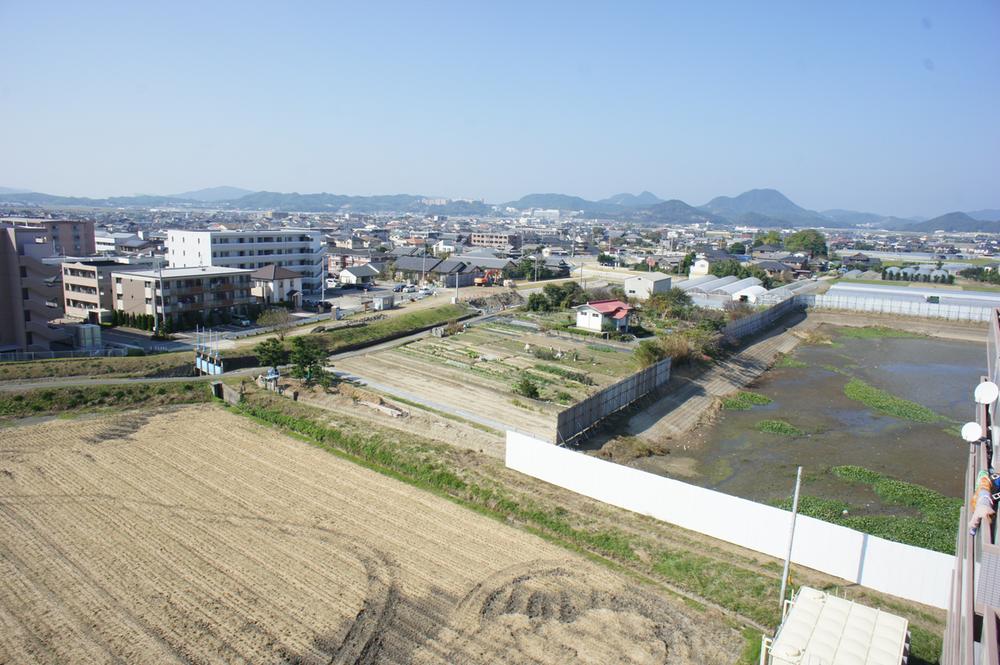 View from the site (November 2013) Shooting
現地からの眺望(2013年11月)撮影
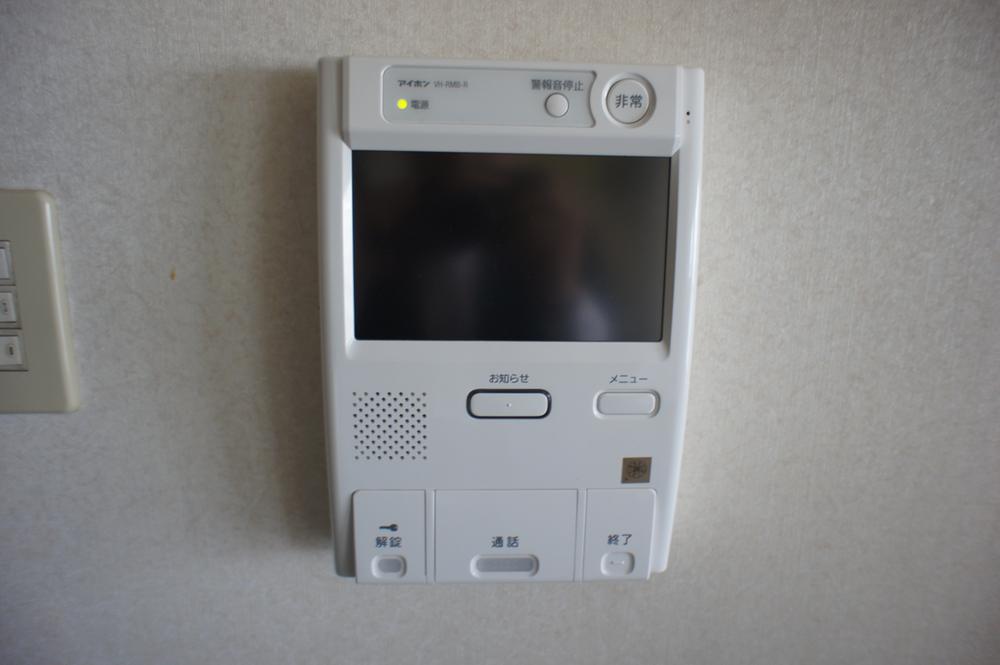 Other
その他
Livingリビング 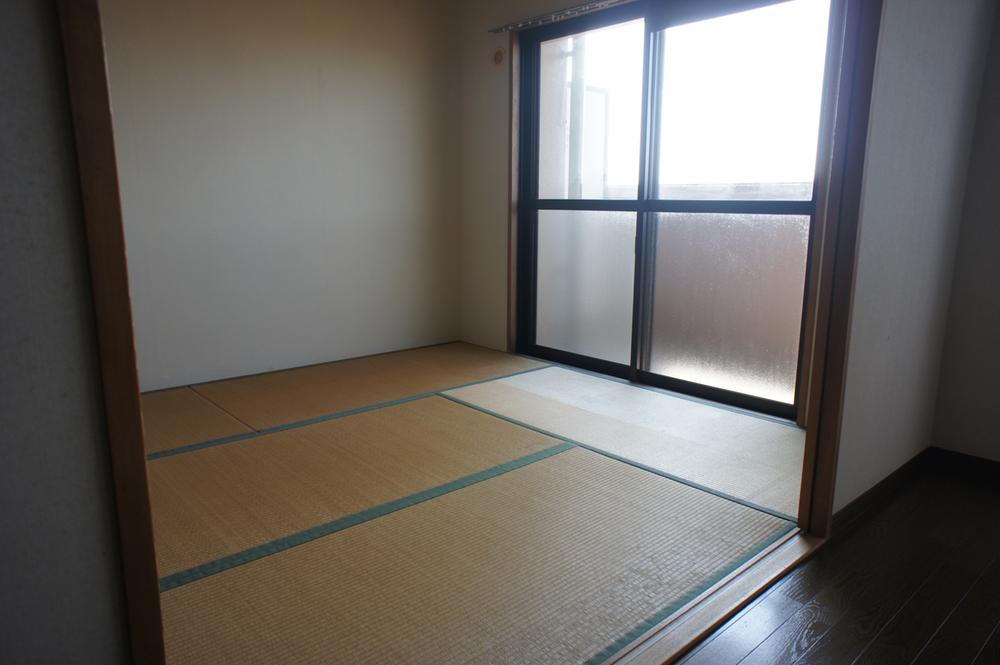 Indoor (11 May 2013) Shooting
室内(2013年11月)撮影
Kitchenキッチン 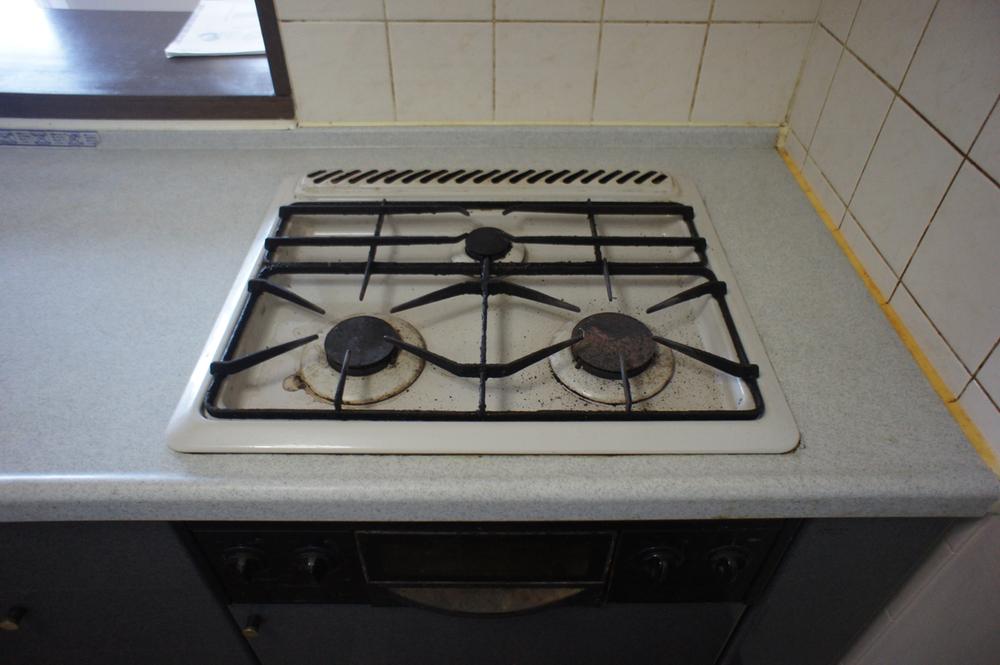 Indoor (11 May 2013) Shooting
室内(2013年11月)撮影
Non-living roomリビング以外の居室 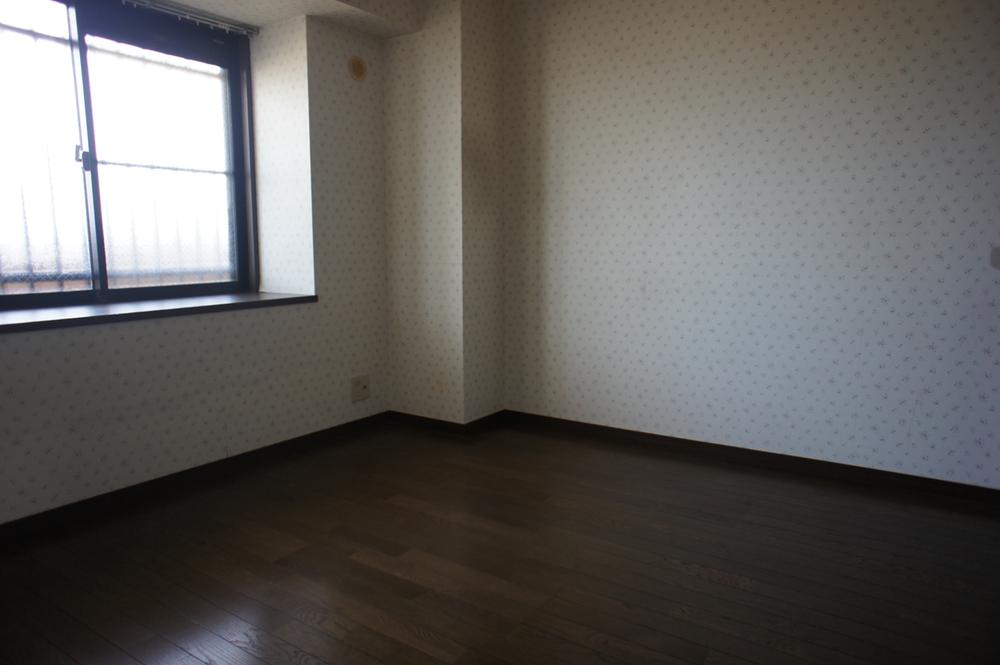 Indoor (11 May 2013) Shooting
室内(2013年11月)撮影
View photos from the dwelling unit住戸からの眺望写真 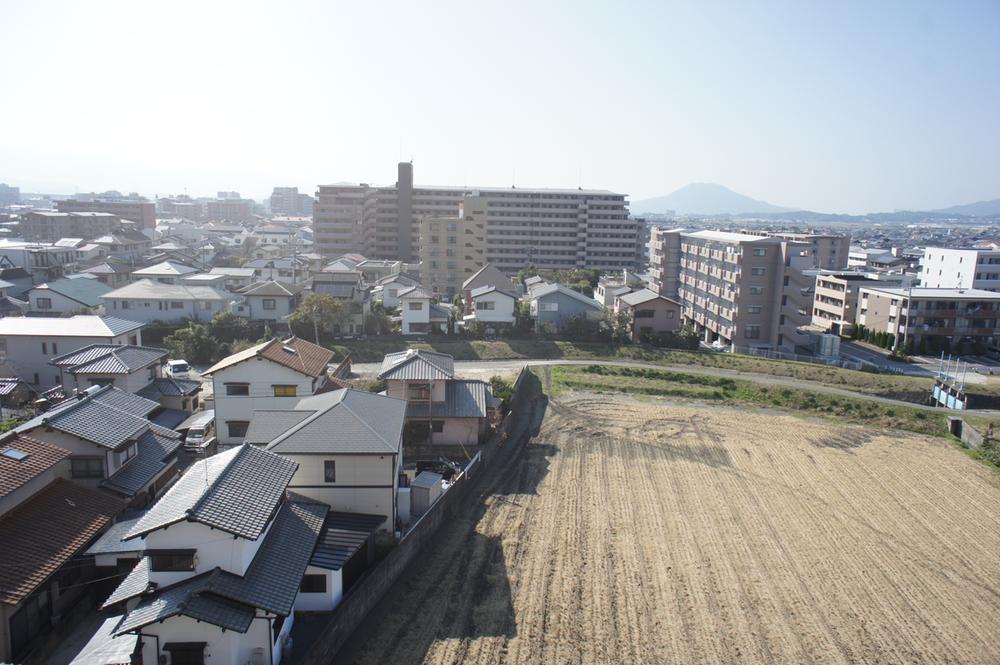 View from the site (November 2013) Shooting
現地からの眺望(2013年11月)撮影
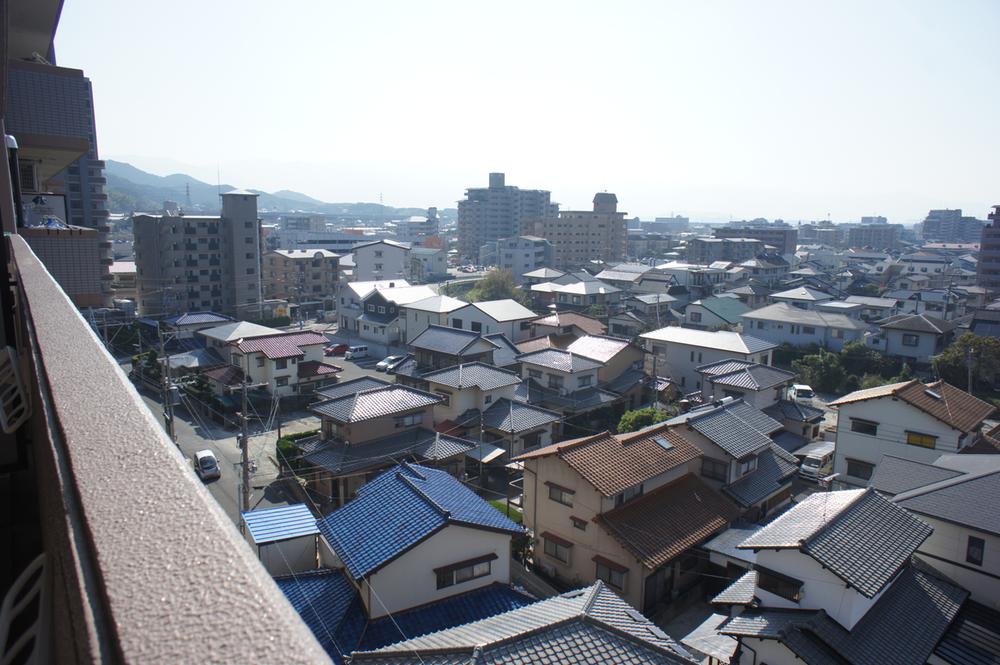 View from the site (November 2013) Shooting
現地からの眺望(2013年11月)撮影
Location
| 
















