1988July
6.5 million yen, 3LDK, 76.56 sq m
Used Apartments » Kyushu » Fukuoka Prefecture » Nishi-ku
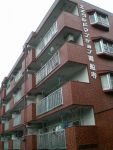 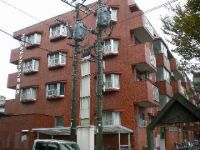
| | Fukuoka Prefecture, Nishi-ku, Fukuoka 福岡県福岡市西区 |
| JR Chikuhi line "Susenji" walk 13 minutes JR筑肥線「周船寺」歩13分 |
| ◆ Kyushu University Science City Station neighborhood has been enhanced facilities such as ion. ◆ It is already interior renovation! (Wall Cross ・ Tatami exchange) ◆ Good positive hit on the south-facing, Ventilation is good in the two-sided balcony! ◆九大学研都市駅界隈はイオンなど施設が充実しています。◆内装リフォーム済みです!(壁クロス・畳交換)◆南向きで陽当たりがよく、二面バルコニーで通風良好です! |
Features pickup 特徴ピックアップ | | Immediate Available / Super close / Facing south / Japanese-style room / All room 6 tatami mats or more 即入居可 /スーパーが近い /南向き /和室 /全居室6畳以上 | Property name 物件名 | | Emerald Mansion Susenji エメラルドマンション周船寺 | Price 価格 | | 6.5 million yen 650万円 | Floor plan 間取り | | 3LDK 3LDK | Units sold 販売戸数 | | 1 units 1戸 | Total units 総戸数 | | 31 units 31戸 | Occupied area 専有面積 | | 76.56 sq m (center line of wall) 76.56m2(壁芯) | Other area その他面積 | | Balcony area: 13.55 sq m バルコニー面積:13.55m2 | Whereabouts floor / structures and stories 所在階/構造・階建 | | 3rd floor / RC4 story 3階/RC4階建 | Completion date 完成時期(築年月) | | July 1988 1988年7月 | Address 住所 | | Fukuoka Prefecture, Nishi-ku, Fukuoka Susenji 3 福岡県福岡市西区周船寺3 | Traffic 交通 | | JR Chikuhi line "Susenji" walk 13 minutes
Bus "Yamazaki" walk 3 minutes JR筑肥線「周船寺」歩13分
バス「山崎」歩3分 | Contact お問い合せ先 | | Anabuki Real Estate Information Network Co., Ltd. Fukuoka shop TEL: 0800-603-7376 [Toll free] mobile phone ・ Also available from PHS
Caller ID is not notified
Please contact the "saw SUUMO (Sumo)"
If it does not lead, If the real estate company 穴吹不動産流通(株)福岡店TEL:0800-603-7376【通話料無料】携帯電話・PHSからもご利用いただけます
発信者番号は通知されません
「SUUMO(スーモ)を見た」と問い合わせください
つながらない方、不動産会社の方は
| Administrative expense 管理費 | | 6200 yen / Month (self-management) 6200円/月(自主管理) | Repair reserve 修繕積立金 | | 3100 yen / Month 3100円/月 | Time residents 入居時期 | | Immediate available 即入居可 | Whereabouts floor 所在階 | | 3rd floor 3階 | Direction 向き | | South 南 | Structure-storey 構造・階建て | | RC4 story RC4階建 | Site of the right form 敷地の権利形態 | | Ownership 所有権 | Use district 用途地域 | | Semi-industrial 準工業 | Parking lot 駐車場 | | Sky Mu 空無 | Company profile 会社概要 | | <Mediation> Minister of Land, Infrastructure and Transport (2) the first 007,403 No. Anabuki real estate distribution (Ltd.) Fukuoka shop Yubinbango812-0037 Fukuoka, Hakata-ku, Fukuoka City Gogosho cho 2-63 <仲介>国土交通大臣(2)第007403号穴吹不動産流通(株)福岡店〒812-0037 福岡県福岡市博多区御供所町2-63 |
Local appearance photo現地外観写真 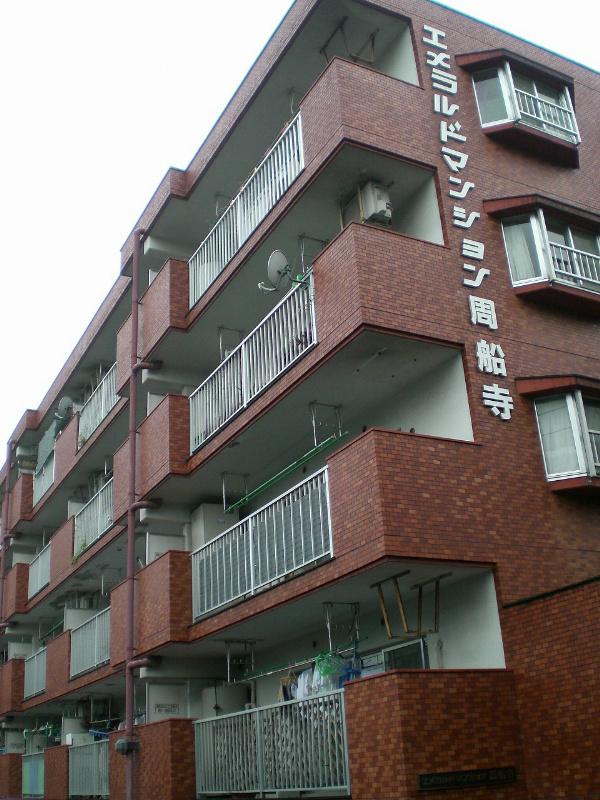 Building appearance
建物外観
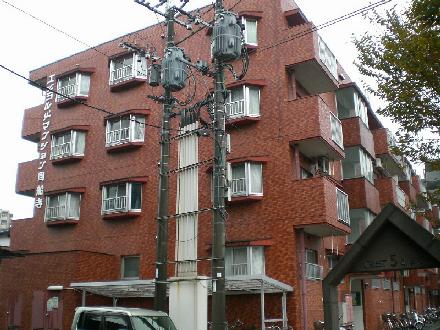 It is the appearance of the tiled
タイル張りの外観です
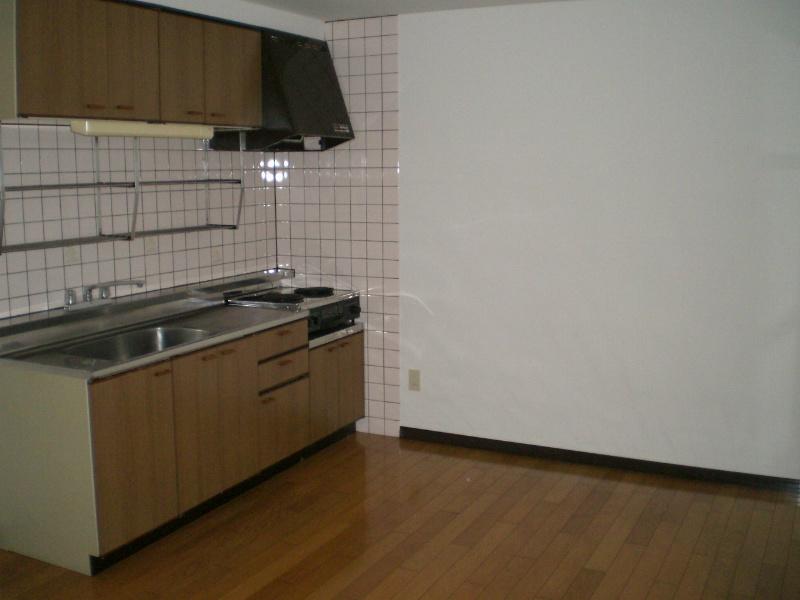 Kitchen
キッチン
Floor plan間取り図 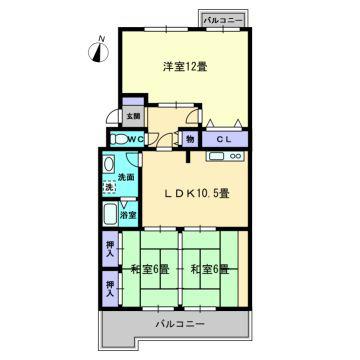 3LDK, Price 6.5 million yen, Occupied area 76.56 sq m , Is a floor plan of the balcony area 13.55 sq m 3LDK
3LDK、価格650万円、専有面積76.56m2、バルコニー面積13.55m2 3LDKの間取りです
Livingリビング 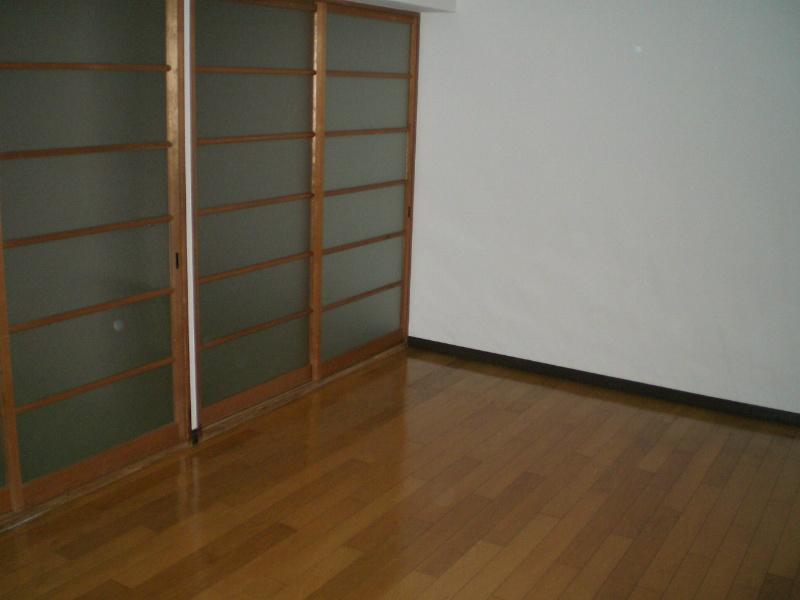 Living-dining
リビングダイニング
Bathroom浴室 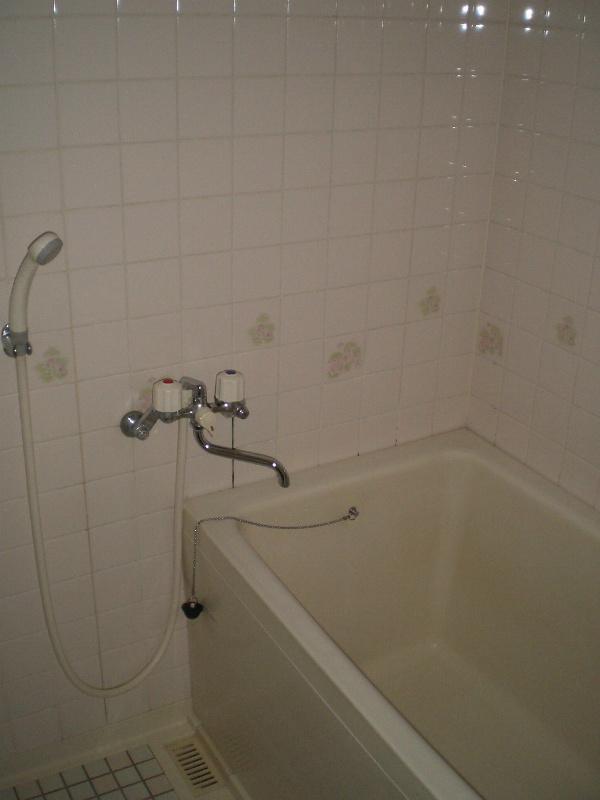 Bathroom
バスルーム
Non-living roomリビング以外の居室 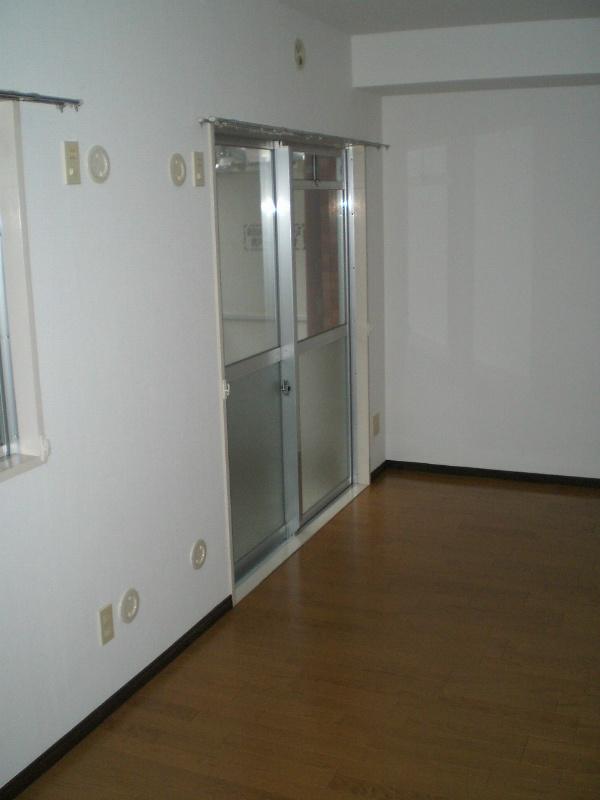 Western-style window there are two
窓が二つある洋室です
Receipt収納 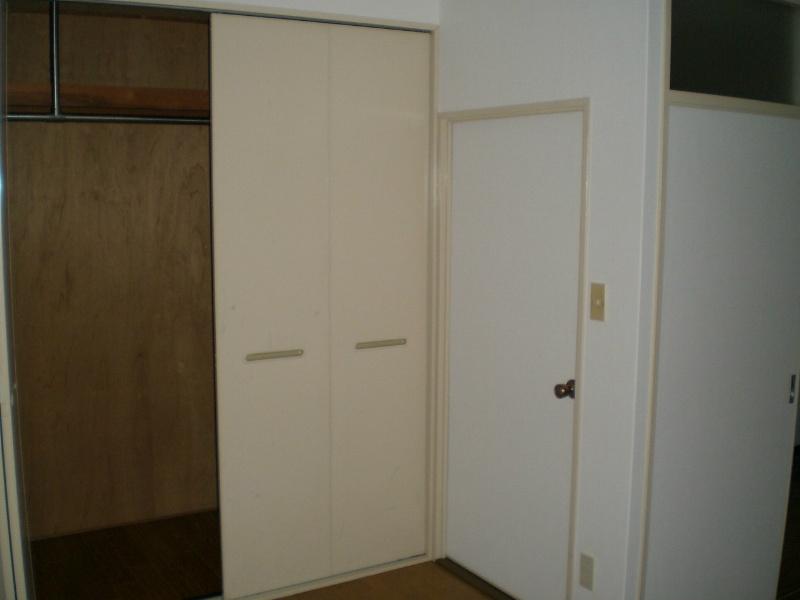 Closet of the large capacity of the Western-style
洋室の大容量のクローゼット
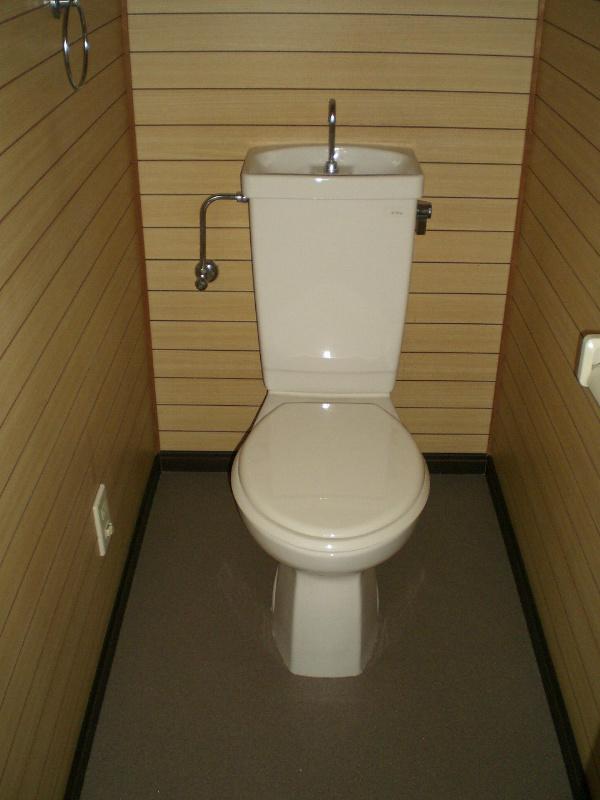 Toilet
トイレ
Non-living roomリビング以外の居室 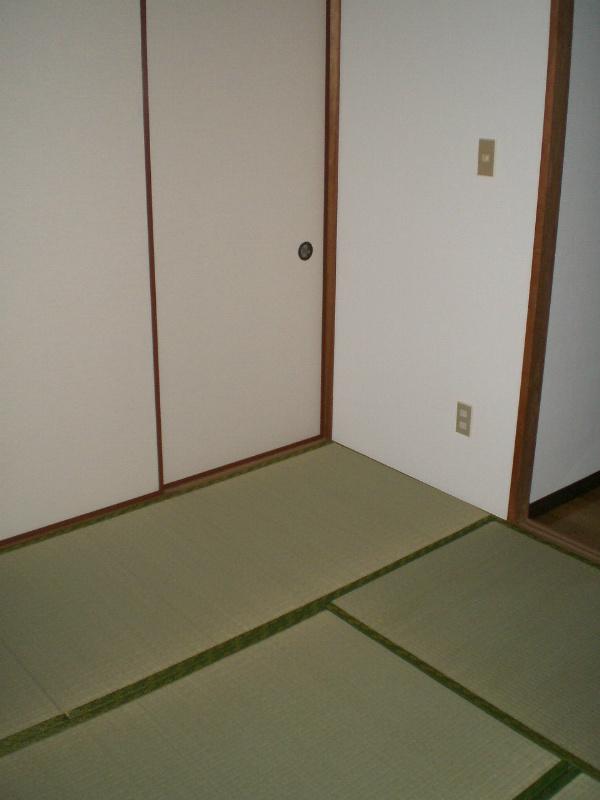 Closet there is also a Japanese-style room
押入れもある和室
Location
|











