Used Apartments » Kyushu » Fukuoka Prefecture » Sawara-ku
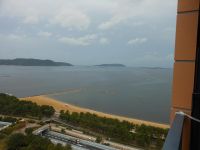 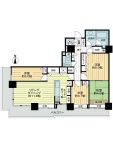
| | Fukuoka Prefecture, Sawara-ku, Fukuoka 福岡県福岡市早良区 |
| Subway Airport Line "Fujisaki" walk 17 minutes 地下鉄空港線「藤崎」歩17分 |
| ● Pets breeding! Big community of ● Total units 226 units (limited hour-by-contract) (of which store 1 units). ● 24-hour manned management. It also attached front service, Management system is good. ●ペット飼育可能!(規約による制限有)●総戸数226戸(うち店舗1戸)のビッグコミュニティ。●24時間有人管理。フロントサービスもついており、管理体制良好です。 |
Features pickup 特徴ピックアップ | | Within 2km to the sea / Facing south / Corner dwelling unit / Yang per good / Flat to the station / TV monitor interphone / Ventilation good / IH cooking heater / Dish washing dryer / Pets Negotiable / Flat terrain / 24-hour manned management 海まで2km以内 /南向き /角住戸 /陽当り良好 /駅まで平坦 /TVモニタ付インターホン /通風良好 /IHクッキングヒーター /食器洗乾燥機 /ペット相談 /平坦地 /24時間有人管理 | Property name 物件名 | | Nexus Momochi Residential Tower ネクサス百道レジデンシャルタワー | Price 価格 | | 43,800,000 yen 4380万円 | Floor plan 間取り | | 4LDK 4LDK | Units sold 販売戸数 | | 1 units 1戸 | Total units 総戸数 | | 226 units 226戸 | Occupied area 専有面積 | | 90.27 sq m (center line of wall) 90.27m2(壁芯) | Other area その他面積 | | Balcony area: 25.38 sq m バルコニー面積:25.38m2 | Whereabouts floor / structures and stories 所在階/構造・階建 | | 21 floor / RC27 floors 1 underground story 21階/RC27階地下1階建 | Completion date 完成時期(築年月) | | March 1996 1996年3月 | Address 住所 | | Fukuoka Prefecture, Sawara-ku, Fukuoka Momochihama 4 福岡県福岡市早良区百道浜4 | Traffic 交通 | | Subway Airport Line "Fujisaki" walk 17 minutes 地下鉄空港線「藤崎」歩17分
| Related links 関連リンク | | [Related Sites of this company] 【この会社の関連サイト】 | Person in charge 担当者より | | Responsible Shataku Kenmori Daisuke Age: 50 Daigyokai Experience: 28 years 担当者宅建森 大祐年齢:50代業界経験:28年 | Contact お問い合せ先 | | TEL: 0120-984841 [Toll free] Please contact the "saw SUUMO (Sumo)" TEL:0120-984841【通話料無料】「SUUMO(スーモ)を見た」と問い合わせください | Administrative expense 管理費 | | 14,000 yen / Month (consignment (commuting)) 1万4000円/月(委託(通勤)) | Repair reserve 修繕積立金 | | 10,830 yen / Month 1万830円/月 | Expenses 諸費用 | | Autonomous membership fee: 200 yen / Month 自治会費:200円/月 | Time residents 入居時期 | | Consultation 相談 | Whereabouts floor 所在階 | | 21 floor 21階 | Direction 向き | | South 南 | Other limitations その他制限事項 | | ※ Publication photograph furniture ・ illumination ・ Fixtures, etc., Not included in the sale price. ※掲載写真の家具・照明・備品等は、販売価額に含まれません。 | Overview and notices その他概要・特記事項 | | Contact: Forest Daisuke 担当者:森 大祐 | Structure-storey 構造・階建て | | RC27 floors 1 underground story RC27階地下1階建 | Site of the right form 敷地の権利形態 | | Ownership 所有権 | Parking lot 駐車場 | | Site (8000 yen / Month) 敷地内(8000円/月) | Company profile 会社概要 | | <Mediation> Minister of Land, Infrastructure and Transport (6) No. 004139 (Ltd.) Daikyo Riarudo Fukuoka shop / Telephone reception → Head Office: Tokyo Yubinbango812-0011 Fukuoka, Hakata-ku, Fukuoka City Hakata Station 4-4-15 Hakata Station H-44 building 6th floor <仲介>国土交通大臣(6)第004139号(株)大京リアルド福岡店/電話受付→本社:東京〒812-0011 福岡県福岡市博多区博多駅前4-4-15 博多駅前H-44ビル6階 |
View photos from the dwelling unit住戸からの眺望写真 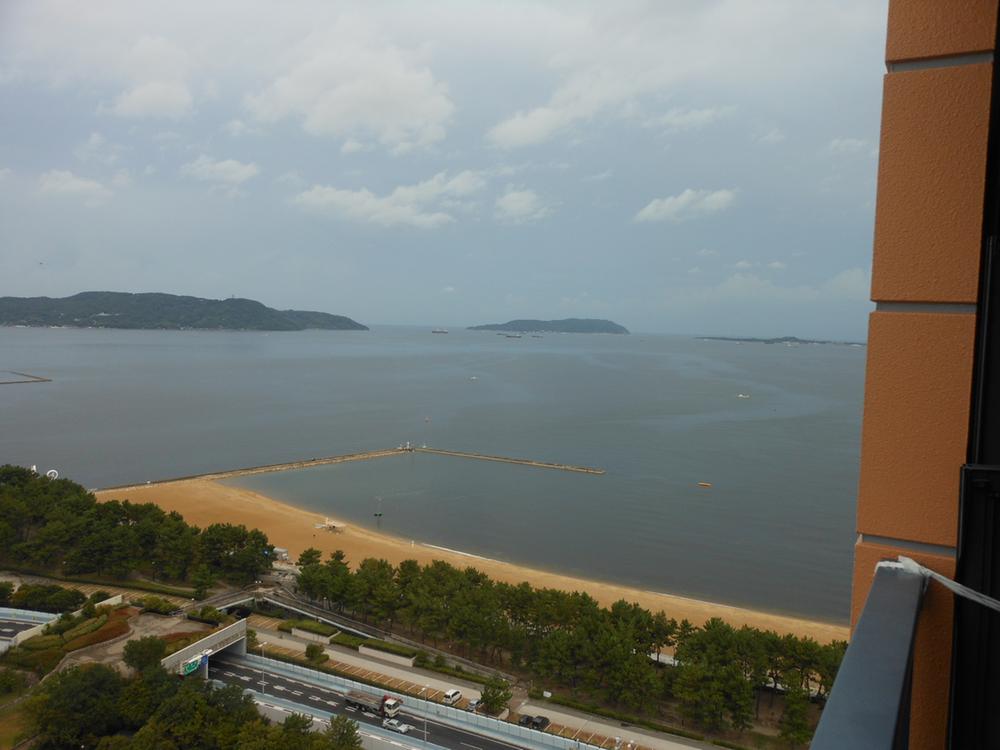 View from local (2013 years) Shooting
現地からの眺望(2013年月)撮影
Floor plan間取り図 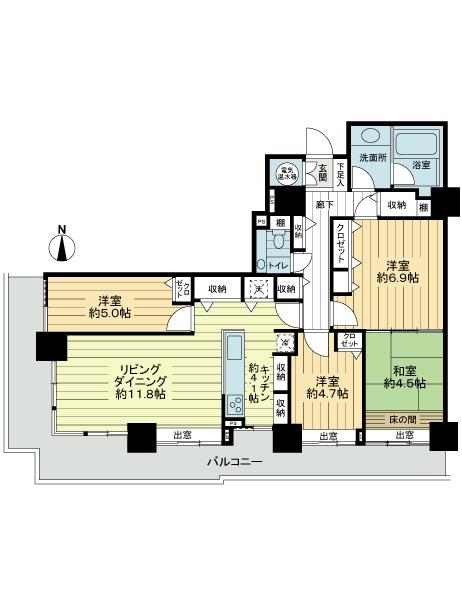 4LDK, Price 43,800,000 yen, Occupied area 90.27 sq m , Balcony area 25.38 sq m
4LDK、価格4380万円、専有面積90.27m2、バルコニー面積25.38m2
Local appearance photo現地外観写真 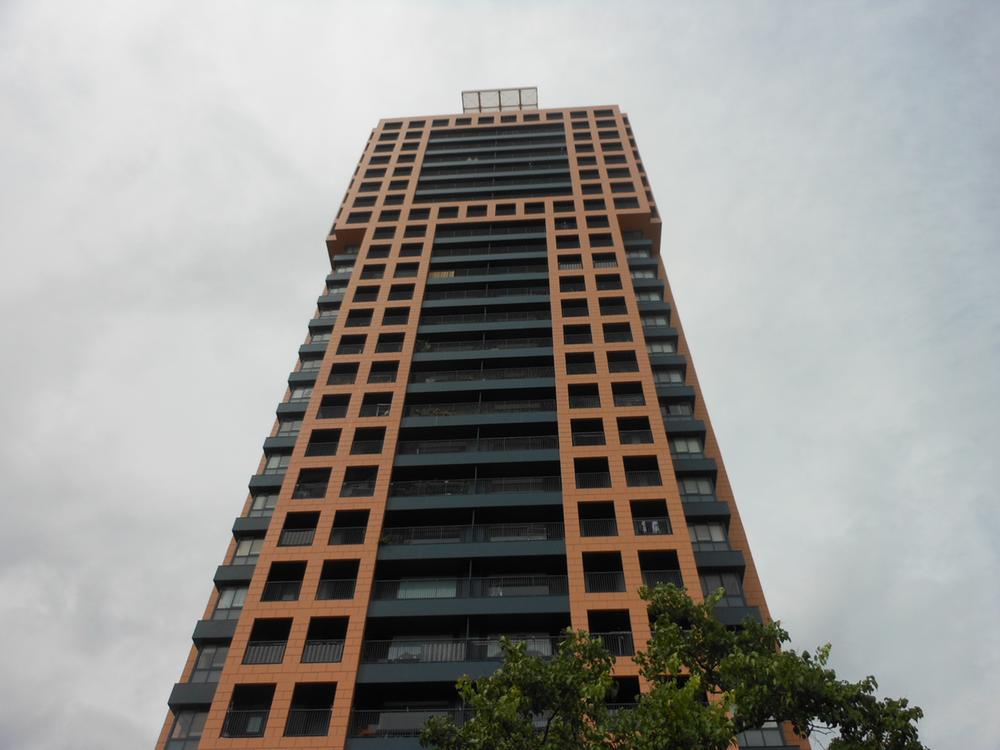 Local (August 2013) Shooting
現地(2013年8月)撮影
View photos from the dwelling unit住戸からの眺望写真 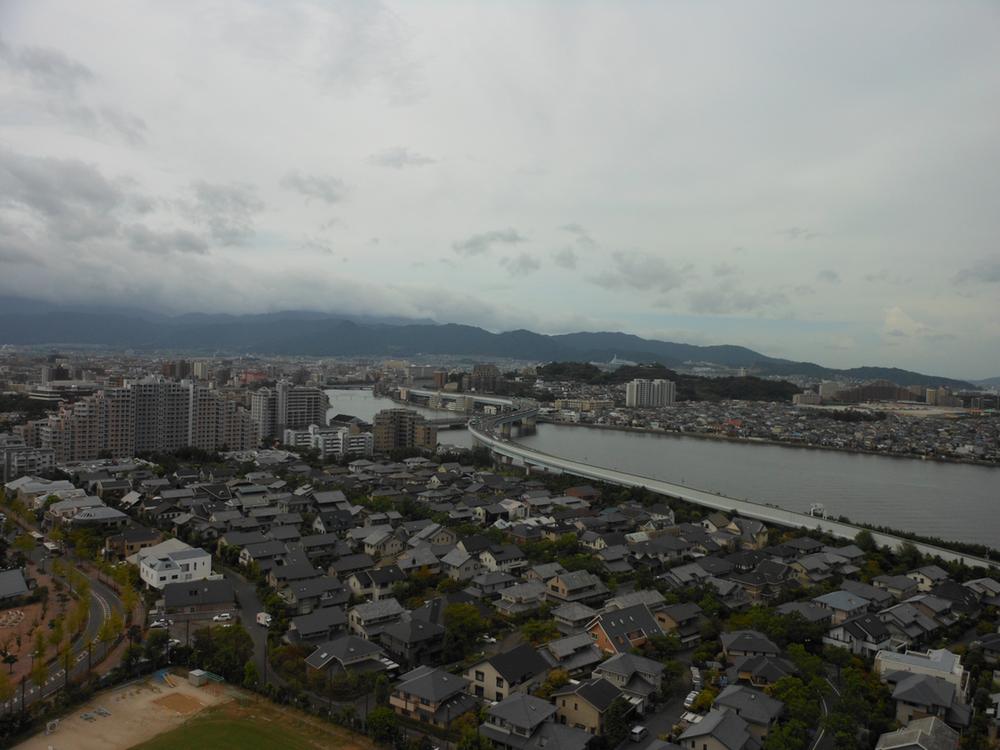 View from the site (August 2013) Shooting
現地からの眺望(2013年8月)撮影
Livingリビング 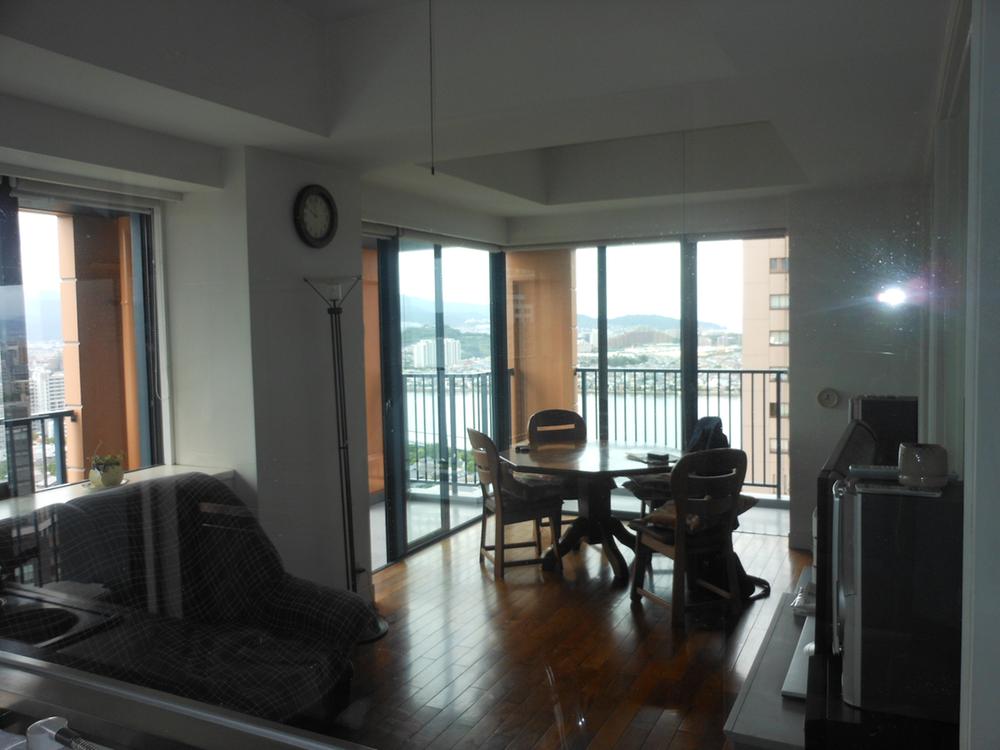 Room (August 2013) Shooting
室内(2013年8月)撮影
Non-living roomリビング以外の居室 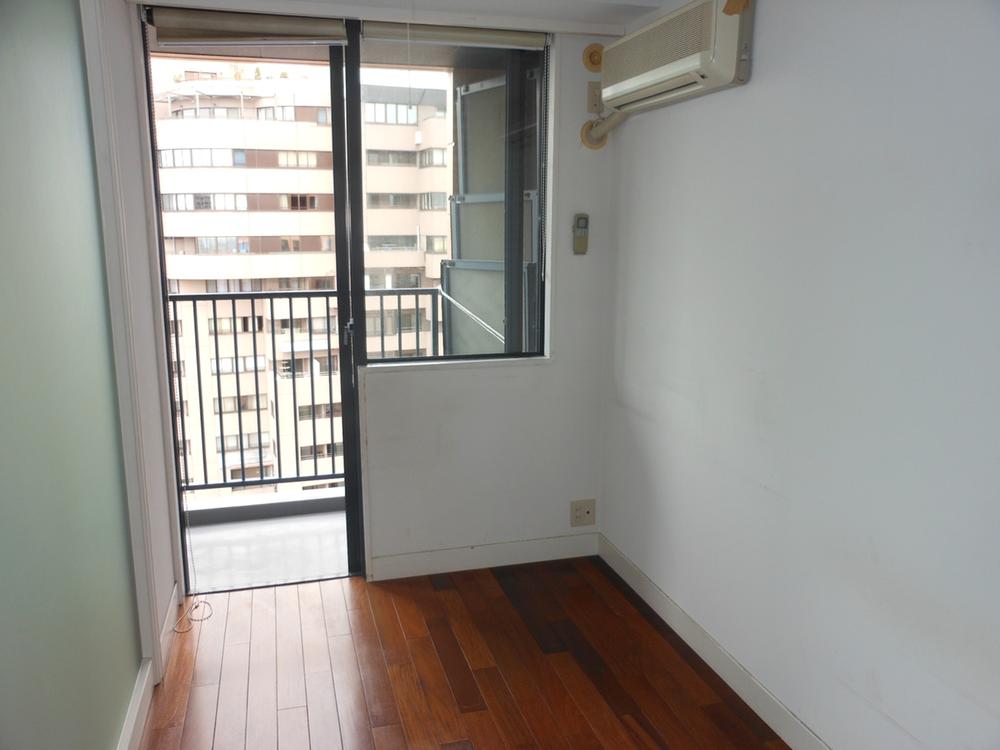 Room (August 2013) Shooting
室内(2013年8月)撮影
Toiletトイレ 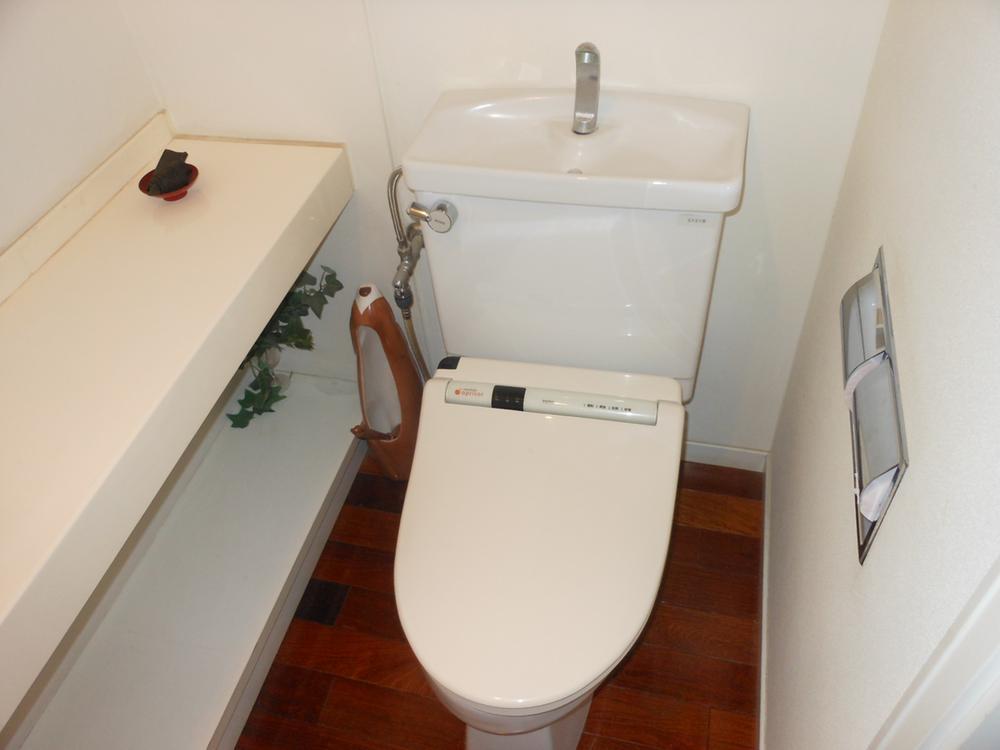 Room (August 2013) Shooting
室内(2013年8月)撮影
View photos from the dwelling unit住戸からの眺望写真 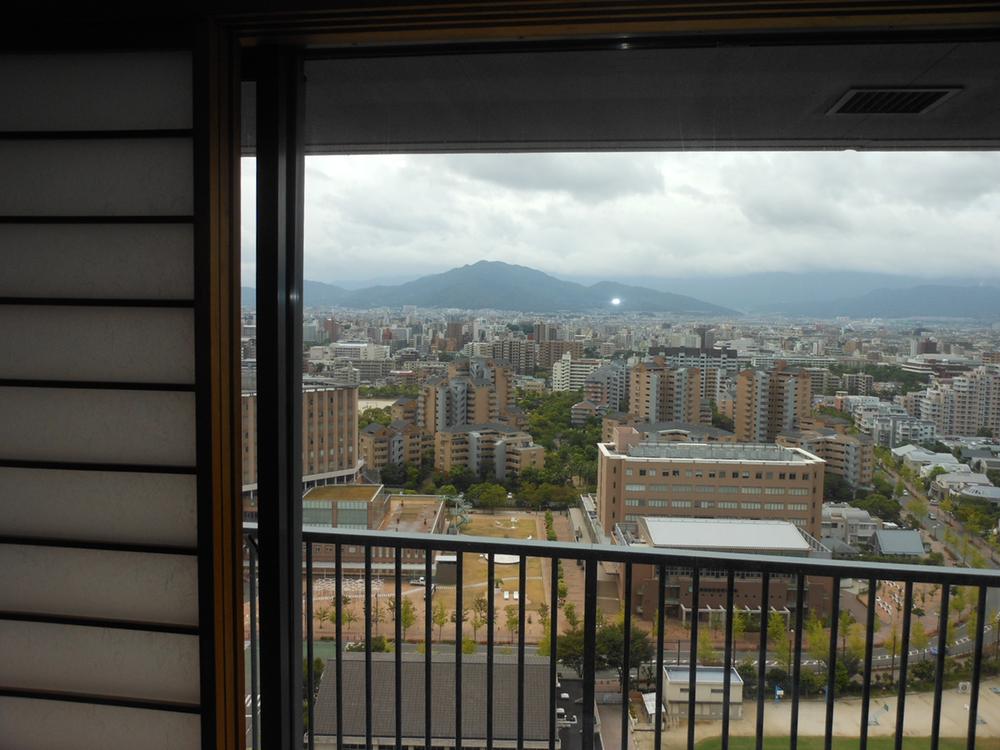 View from the site (August 2013) Shooting
現地からの眺望(2013年8月)撮影
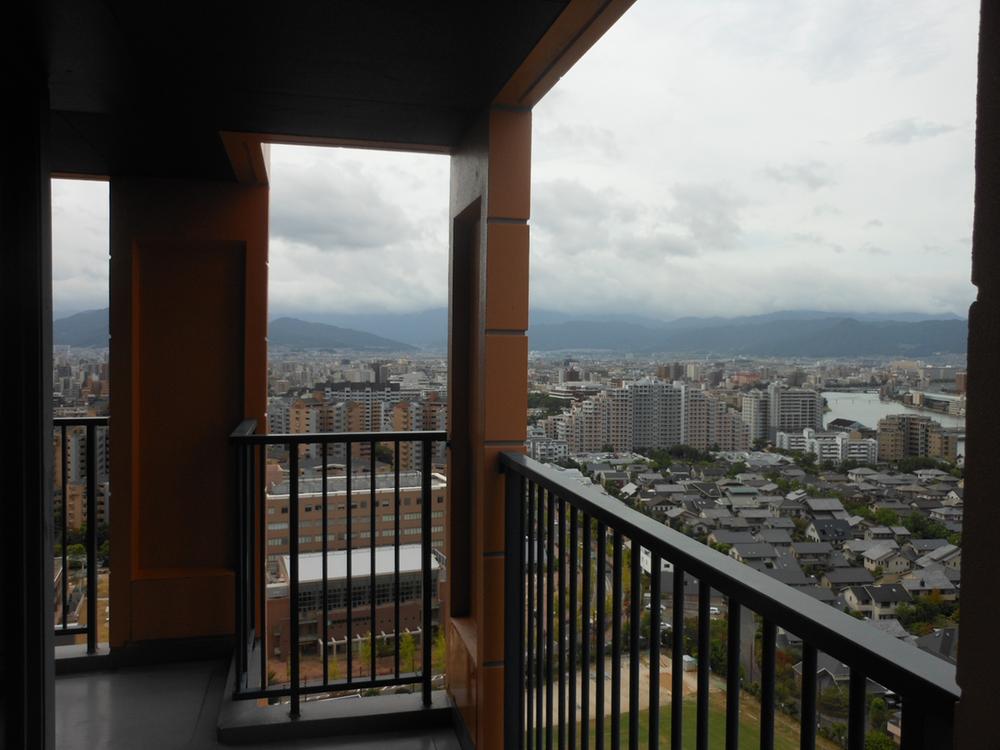 View from the site (August 2013) Shooting
現地からの眺望(2013年8月)撮影
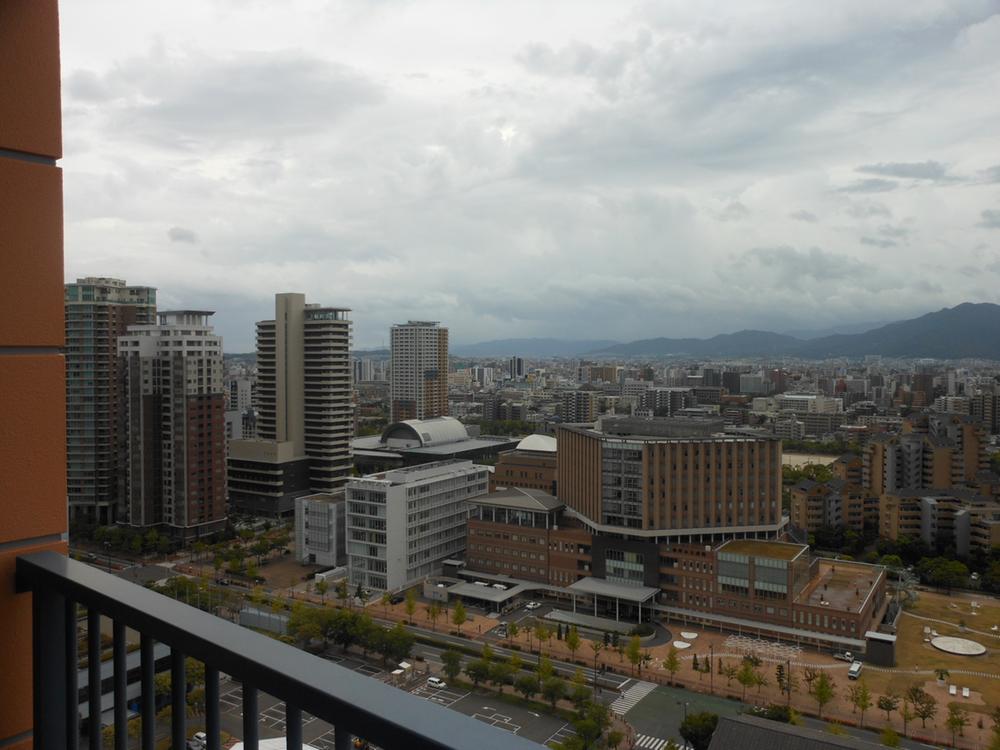 View from the site (August 2013) Shooting
現地からの眺望(2013年8月)撮影
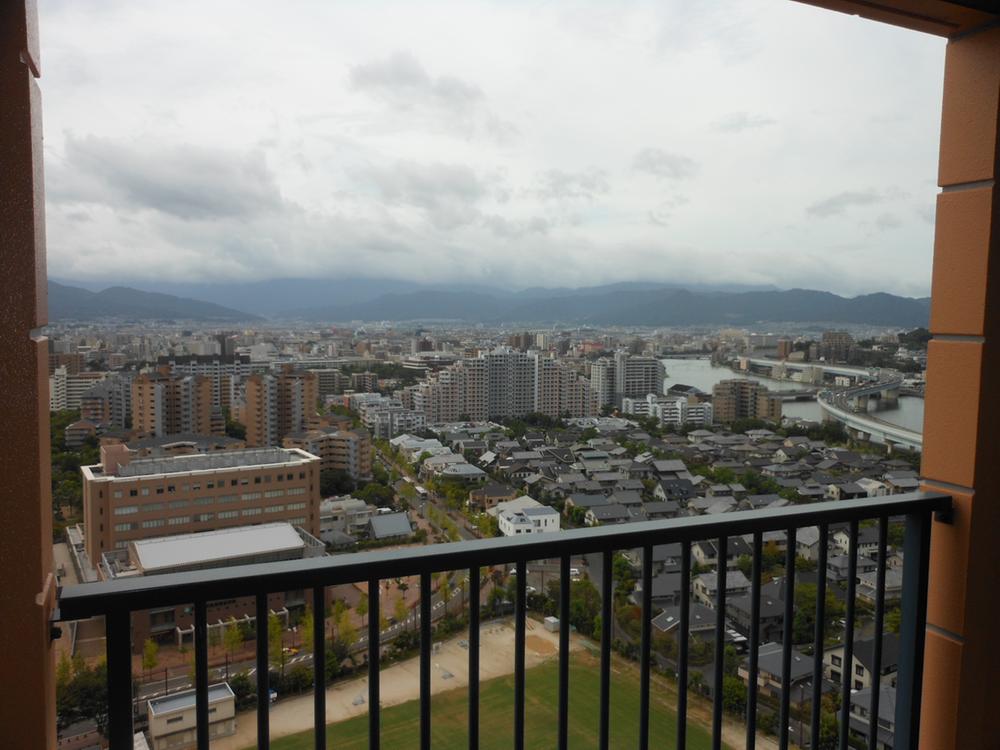 View from the site (August 2013) Shooting
現地からの眺望(2013年8月)撮影
Local appearance photo現地外観写真 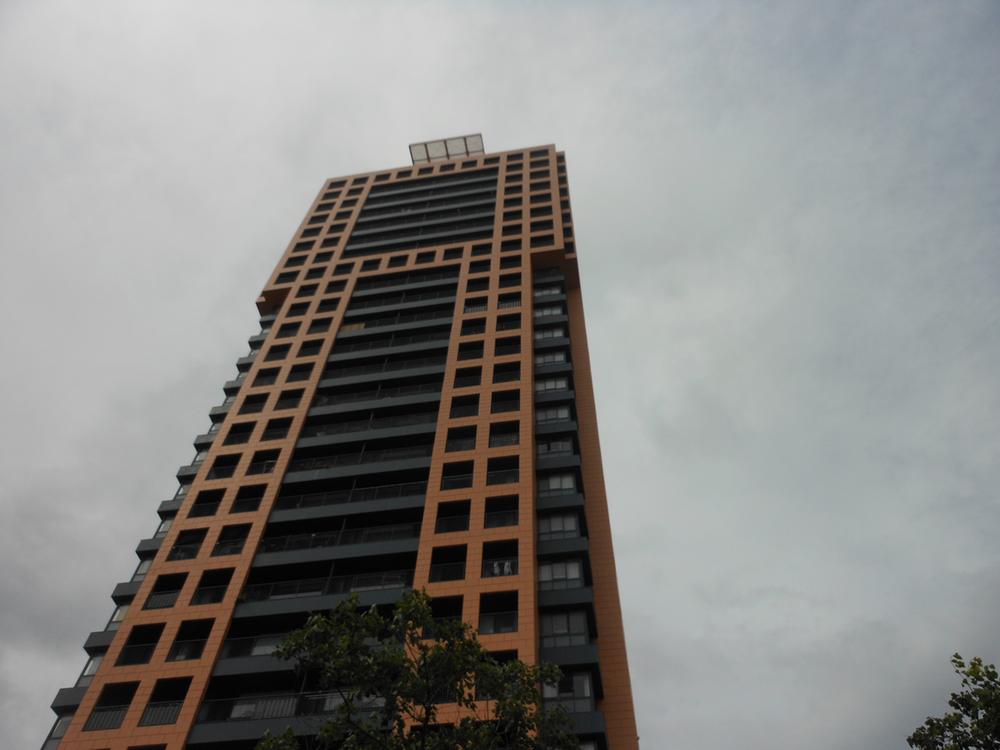 Local (August 2013) Shooting
現地(2013年8月)撮影
Location
| 












