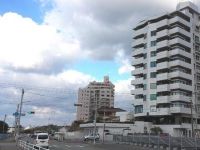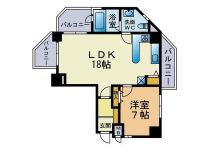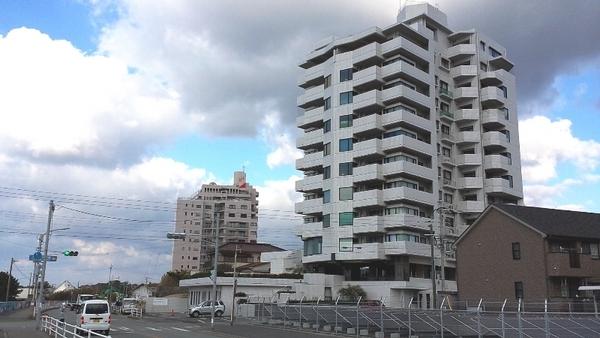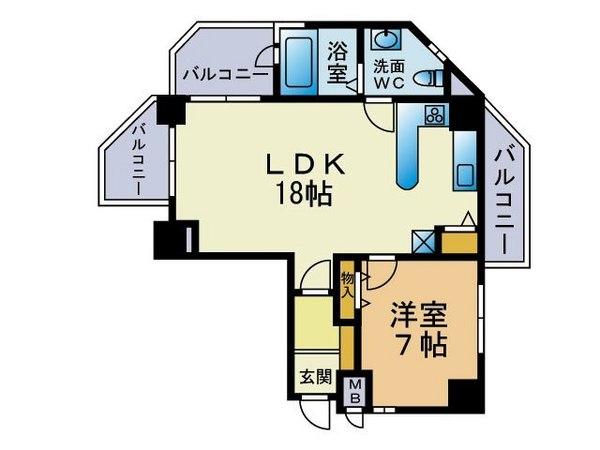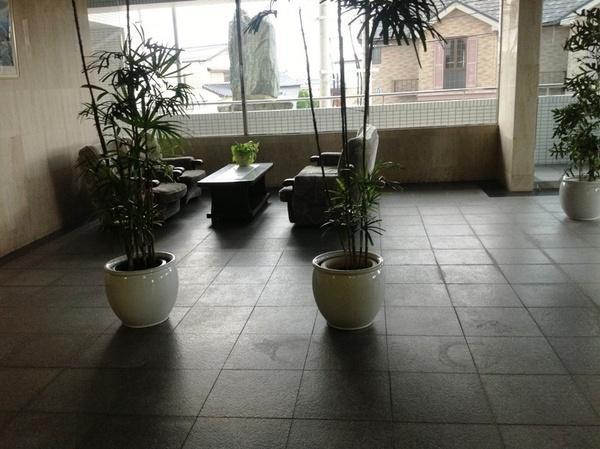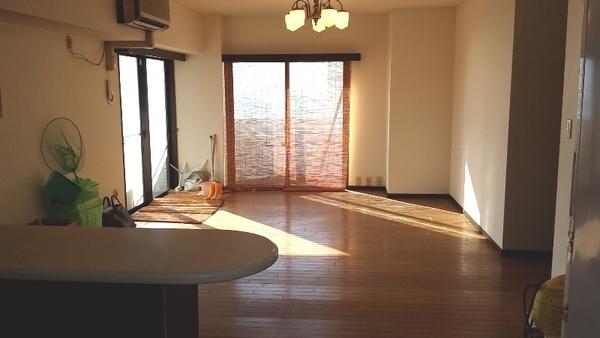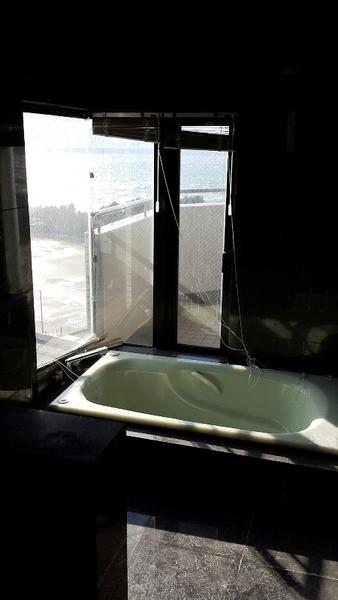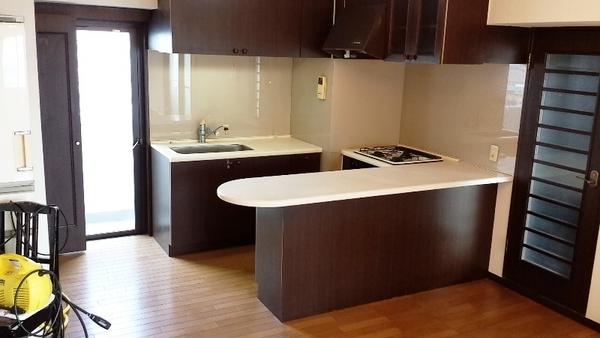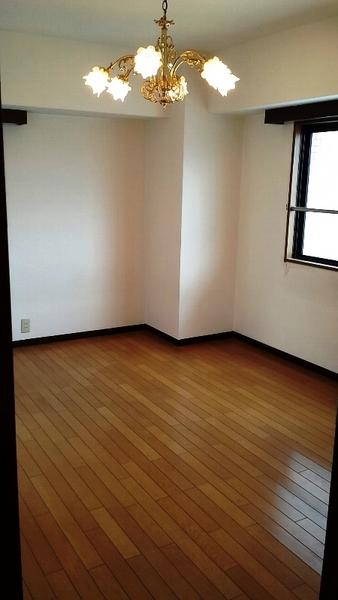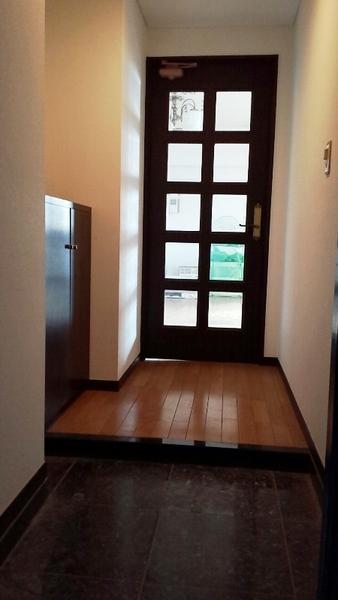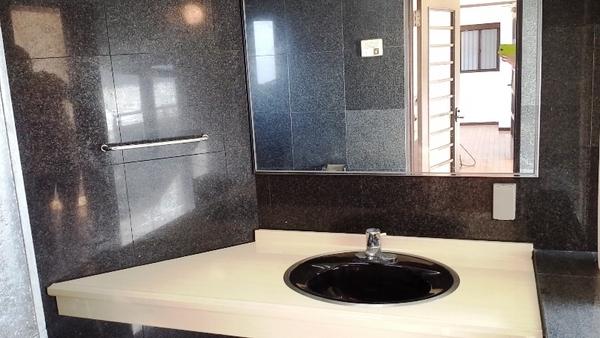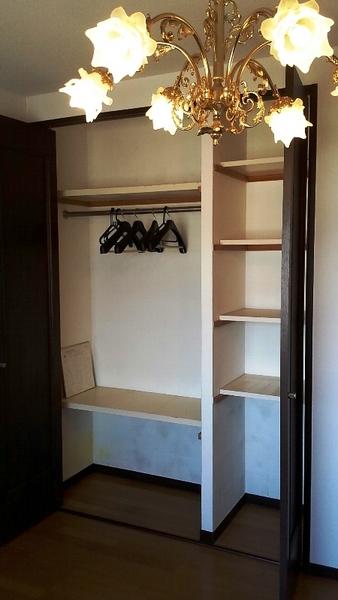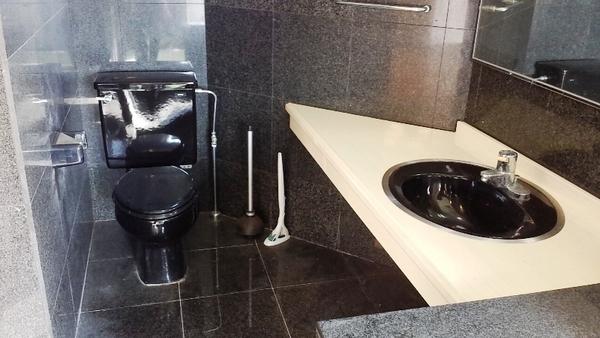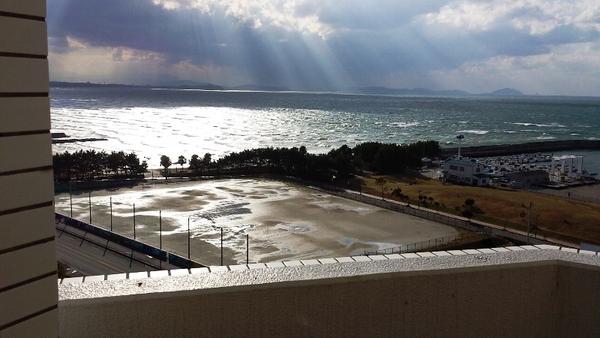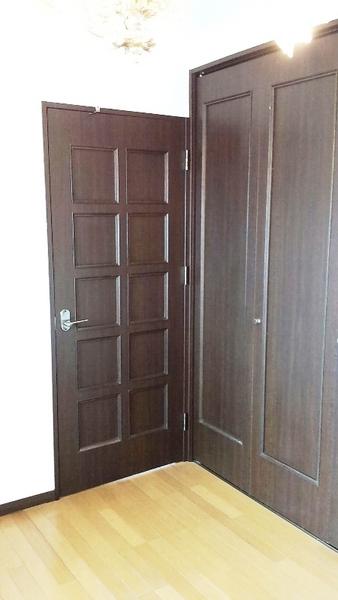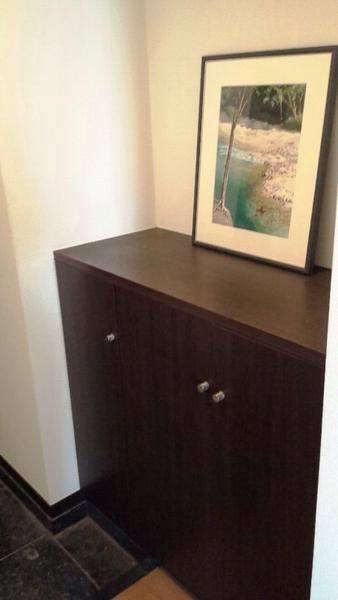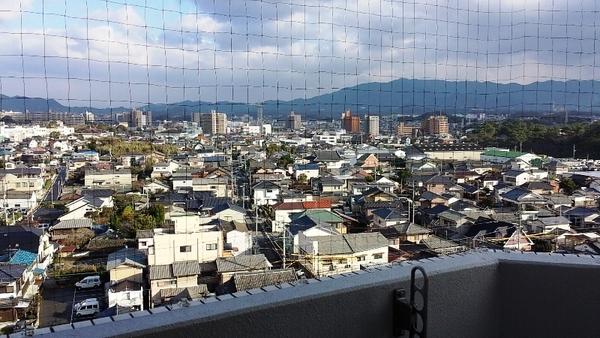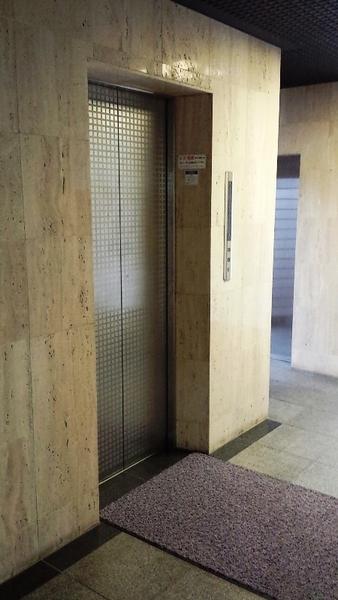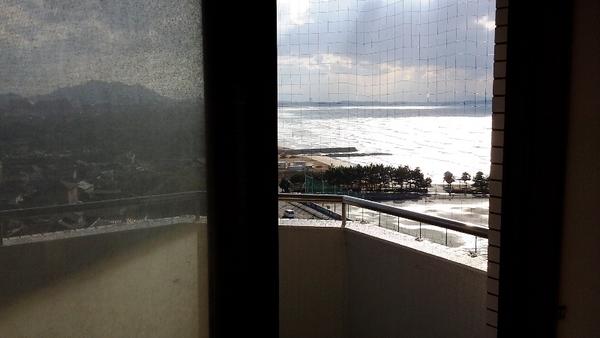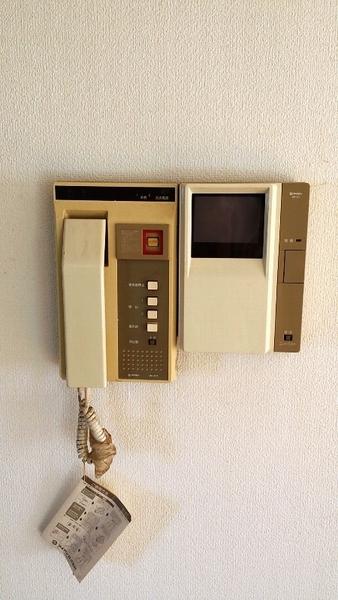|
|
Fukuoka Prefecture Fukutsu
福岡県福津市
|
|
JR Kagoshima Main Line "Fukuma" walk 20 minutes
JR鹿児島本線「福間」歩20分
|
|
living, Overlooking the sea from the bathroom, LDK18 Pledge
リビング、バスルームより海を望む、LDK18帖
|
|
Resort apartment ocean view. Fixed asset tax annual 78,500 yen
オーシャンビューのリゾートマンション。固定資産税年額78500円
|
Features pickup 特徴ピックアップ | | LDK18 tatami mats or more / Facing south / System kitchen / Yang per good / High floor / Face-to-face kitchen / Security enhancement / 2 or more sides balcony / Bicycle-parking space / Elevator / Warm water washing toilet seat / All room 6 tatami mats or more LDK18畳以上 /南向き /システムキッチン /陽当り良好 /高層階 /対面式キッチン /セキュリティ充実 /2面以上バルコニー /駐輪場 /エレベーター /温水洗浄便座 /全居室6畳以上 |
Property name 物件名 | | City Resort Fukuma seafront ninth floor シティリゾート福間海岸通り9階 |
Price 価格 | | 7.8 million yen 780万円 |
Floor plan 間取り | | 1LDK 1LDK |
Units sold 販売戸数 | | 1 units 1戸 |
Total units 総戸数 | | 42 units 42戸 |
Occupied area 専有面積 | | 57.88 sq m (center line of wall) 57.88m2(壁芯) |
Other area その他面積 | | Balcony area: 12.82 sq m バルコニー面積:12.82m2 |
Whereabouts floor / structures and stories 所在階/構造・階建 | | 9 floor / SRC11 floors 1 underground story 9階/SRC11階地下1階建 |
Completion date 完成時期(築年月) | | September 1989 1989年9月 |
Address 住所 | | Fukuoka Prefecture Fukutsu Nishifuku between 3 福岡県福津市西福間3 |
Traffic 交通 | | JR Kagoshima Main Line "Fukuma" walk 20 minutes JR鹿児島本線「福間」歩20分
|
Related links 関連リンク | | [Related Sites of this company] 【この会社の関連サイト】 |
Contact お問い合せ先 | | TEL: 0800-603-1859 [Toll free] mobile phone ・ Also available from PHS
Caller ID is not notified
Please contact the "saw SUUMO (Sumo)"
If it does not lead, If the real estate company TEL:0800-603-1859【通話料無料】携帯電話・PHSからもご利用いただけます
発信者番号は通知されません
「SUUMO(スーモ)を見た」と問い合わせください
つながらない方、不動産会社の方は
|
Administrative expense 管理費 | | 12,240 yen / Month (consignment (cyclic)) 1万2240円/月(委託(巡回)) |
Repair reserve 修繕積立金 | | 3780 yen / Month 3780円/月 |
Time residents 入居時期 | | Consultation 相談 |
Whereabouts floor 所在階 | | 9 floor 9階 |
Direction 向き | | South 南 |
Structure-storey 構造・階建て | | SRC11 floors 1 underground story SRC11階地下1階建 |
Site of the right form 敷地の権利形態 | | Ownership 所有権 |
Use district 用途地域 | | Commerce 商業 |
Parking lot 駐車場 | | Sky Mu 空無 |
Company profile 会社概要 | | <Mediation> Governor of Fukuoka Prefecture (4) No. 013132 (Corporation), Fukuoka Prefecture Building Lots and Buildings Transaction Business Association (One company) Kyushu Real Estate Fair Trade Council member Century 21 (Ltd.) Izumi real estate Yubinbango813-0043 Fukuoka Prefecture, Higashi-ku, Fukuoka soften 3-4-16 <仲介>福岡県知事(4)第013132号(公社)福岡県宅地建物取引業協会会員 (一社)九州不動産公正取引協議会加盟センチュリー21(株)いづみ不動産〒813-0043 福岡県福岡市東区名島3-4-16 |
