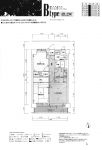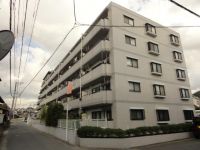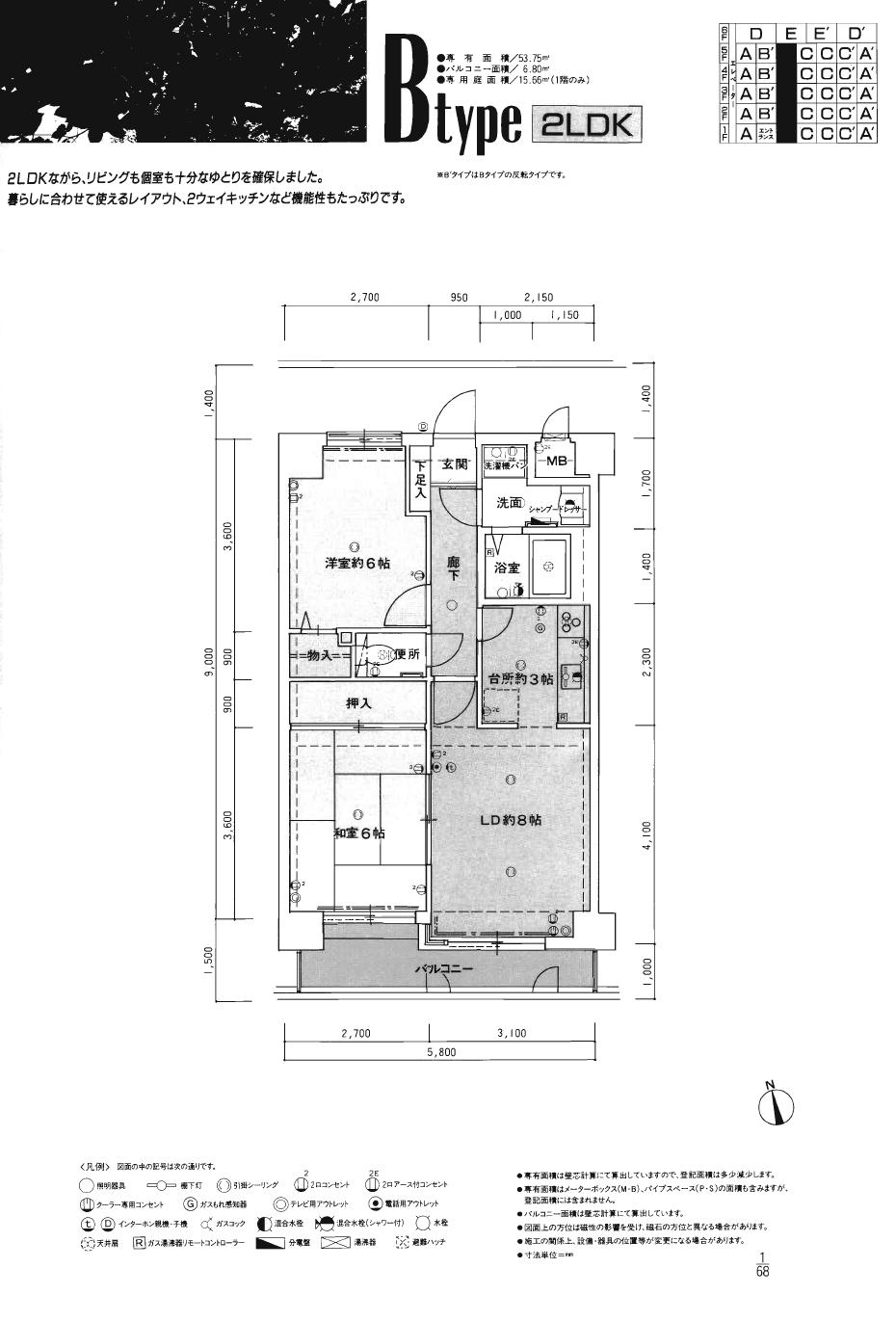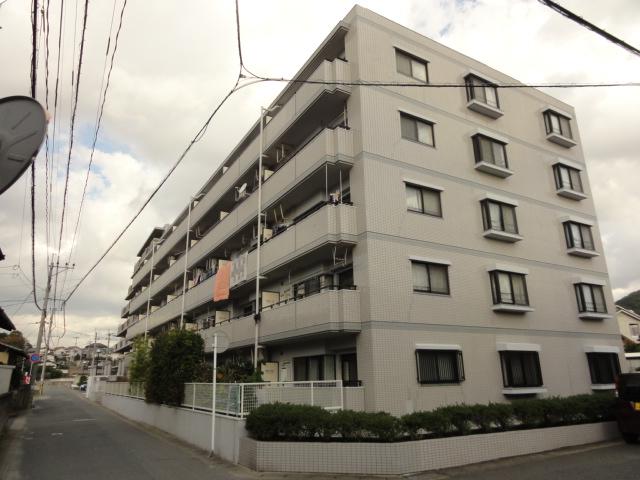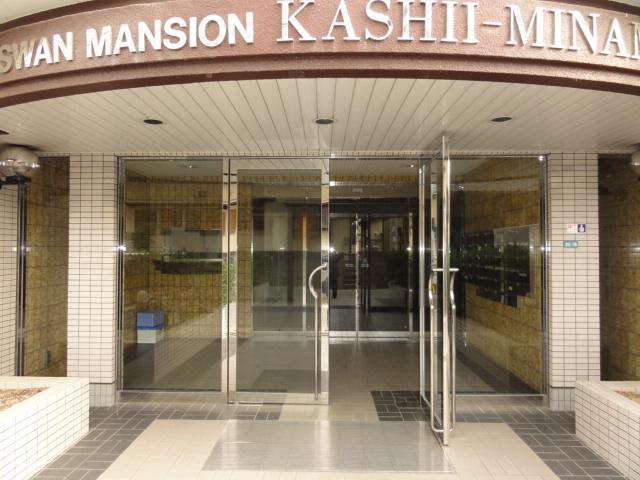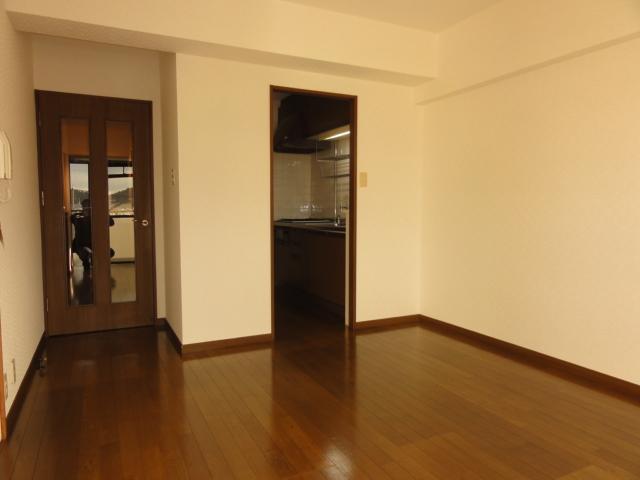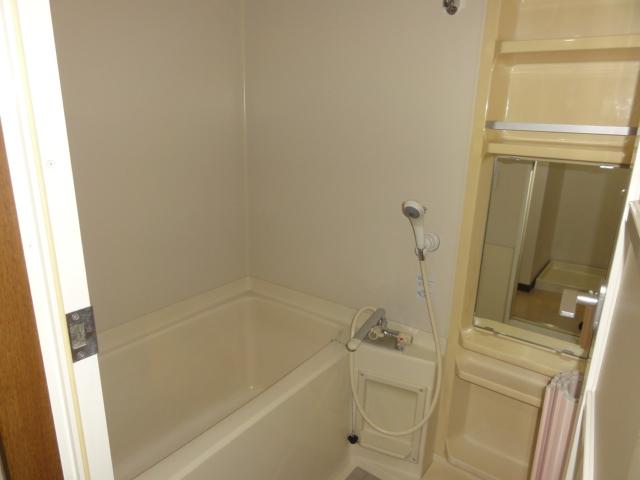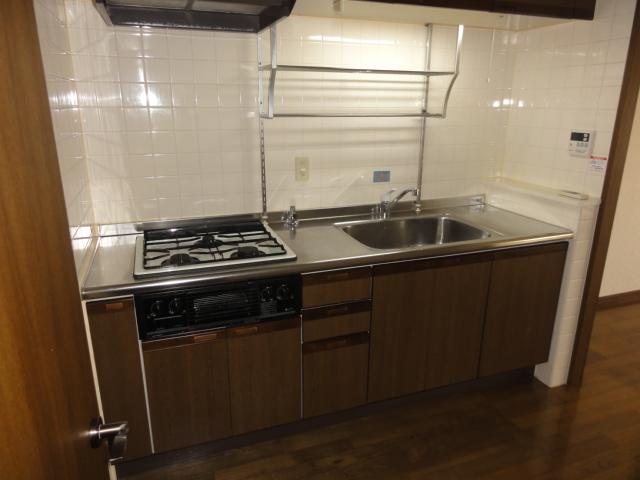|
|
Fukuoka Prefecture, Higashi-ku, Fukuoka
福岡県福岡市東区
|
|
JR Kashii Line "Doi" walk 18 minutes
JR香椎線「土井」歩18分
|
|
Immediate Available, Interior renovation, Facing south, System kitchenese-style room, South balcony, Elevator, Flat terrain
即入居可、内装リフォーム、南向き、システムキッチン、和室、南面バルコニー、エレベーター、平坦地
|
|
It is recommended for those of Shinkansen fan.
新幹線ファンの方におすすめです。
|
Features pickup 特徴ピックアップ | | Immediate Available / Interior renovation / Facing south / System kitchen / Japanese-style room / South balcony / Elevator / Flat terrain 即入居可 /内装リフォーム /南向き /システムキッチン /和室 /南面バルコニー /エレベーター /平坦地 |
Property name 物件名 | | Swan Mansion Kashiiminami スワンマンション香椎南 |
Price 価格 | | 5.9 million yen 590万円 |
Floor plan 間取り | | 2LDK 2LDK |
Units sold 販売戸数 | | 1 units 1戸 |
Occupied area 専有面積 | | 53.75 sq m (center line of wall) 53.75m2(壁芯) |
Other area その他面積 | | Balcony area: 6.8 sq m バルコニー面積:6.8m2 |
Whereabouts floor / structures and stories 所在階/構造・階建 | | 4th floor / RC6 story 4階/RC6階建 |
Completion date 完成時期(築年月) | | August 1991 1991年8月 |
Address 住所 | | Fukuoka Prefecture, Higashi-ku, Fukuoka Meiko 3 福岡県福岡市東区名子3 |
Traffic 交通 | | JR Kashii Line "Doi" walk 18 minutes
Nishitetsu "Midorigaoka housing complex entrance" walk 1 minute JR香椎線「土井」歩18分
西鉄バス「みどりが丘団地入口」歩1分 |
Related links 関連リンク | | [Related Sites of this company] 【この会社の関連サイト】 |
Person in charge 担当者より | | Person in charge of real-estate and building Kiyota Yasuhiro Age: 40 Daigyokai experience: If noticing 24 years, Early 24 years continue to mediation. Early eight years in practice. There is my now thanks to everyone. Thank you. We are looking forward to hearing from you to be of service to you of everyone. 担当者宅建清田 泰弘年齢:40代業界経験:24年気がつけば、仲介しつづけ早24年。開業して早8年。皆様のおかげで今の私があります。ありがとうございます。皆様のお役に立てるようこれからもよろしくお願いいたします。 |
Contact お問い合せ先 | | TEL: 093-245-6547 Please inquire as "saw SUUMO (Sumo)" TEL:093-245-6547「SUUMO(スーモ)を見た」と問い合わせください |
Administrative expense 管理費 | | 6180 yen / Month (consignment (cyclic)) 6180円/月(委託(巡回)) |
Repair reserve 修繕積立金 | | 5380 yen / Month 5380円/月 |
Expenses 諸費用 | | Town fee: 900 yen / Month 町内会費:900円/月 |
Time residents 入居時期 | | Immediate available 即入居可 |
Whereabouts floor 所在階 | | 4th floor 4階 |
Direction 向き | | South 南 |
Renovation リフォーム | | June 2013 interior renovation completed (wall ・ Tatami) 2013年6月内装リフォーム済(壁・たたみ) |
Overview and notices その他概要・特記事項 | | Contact: Kiyota Yasuhiro 担当者:清田 泰弘 |
Structure-storey 構造・階建て | | RC6 story RC6階建 |
Site of the right form 敷地の権利形態 | | Ownership 所有権 |
Use district 用途地域 | | One dwelling 1種住居 |
Company profile 会社概要 | | <Mediation> Governor of Fukuoka Prefecture (2) the first 015,102 No. Brighton House Yubinbango809-0030 Fukuoka Prefecture intermediate city center 1-43-18 <仲介>福岡県知事(2)第015102号ブライトンハウス〒809-0030 福岡県中間市中央1-43-18 |
