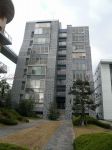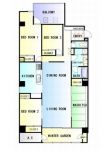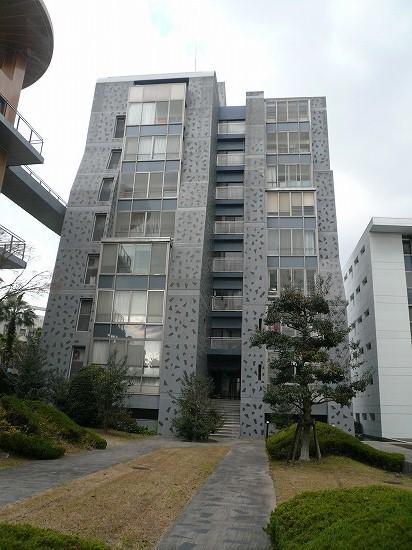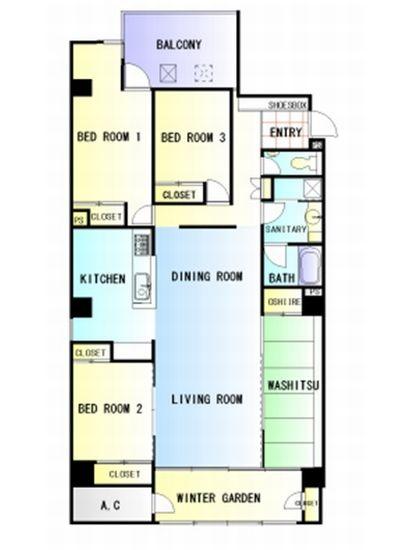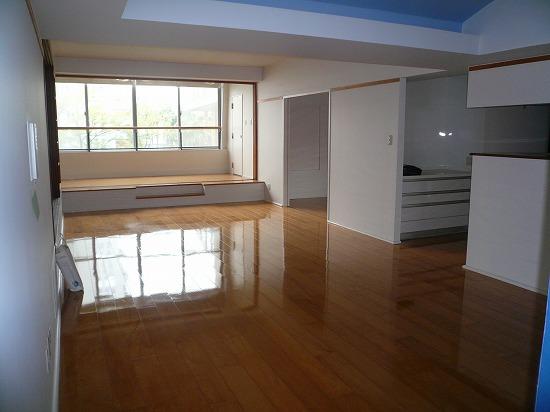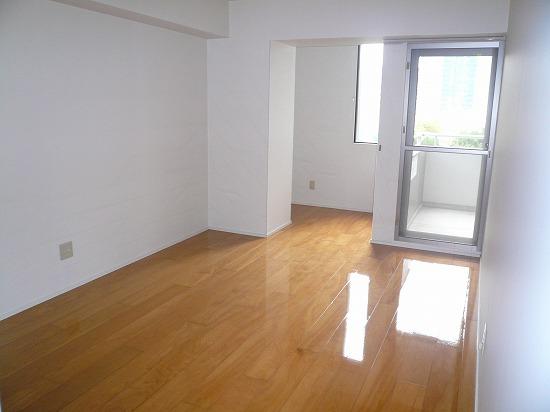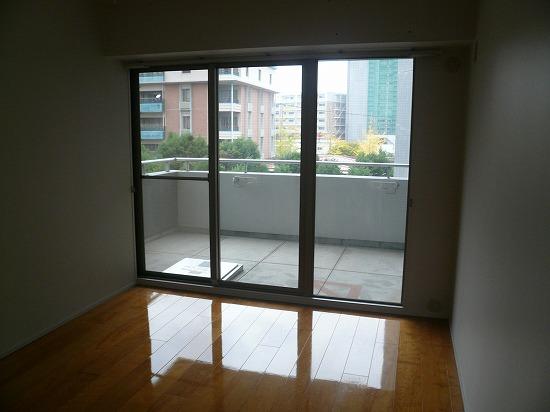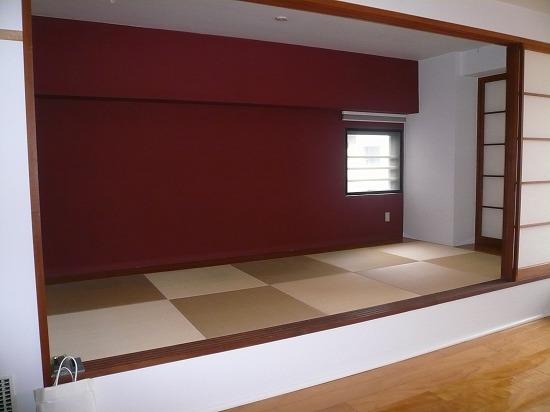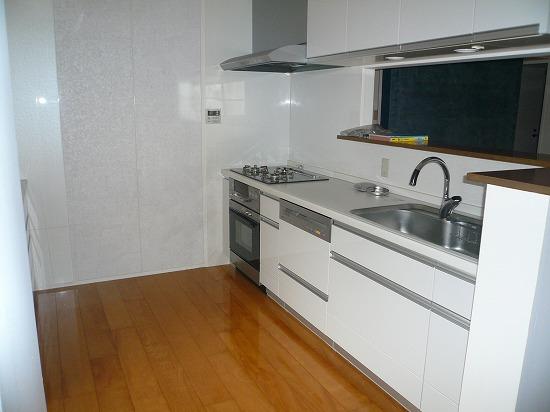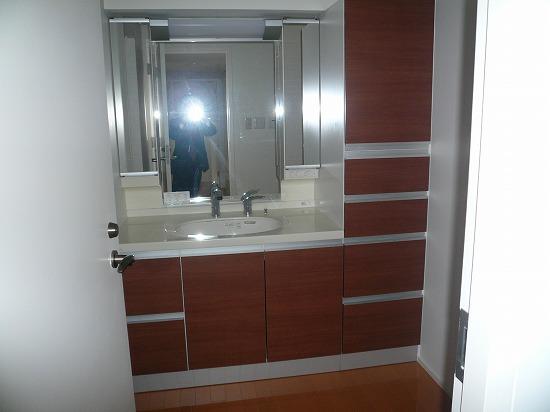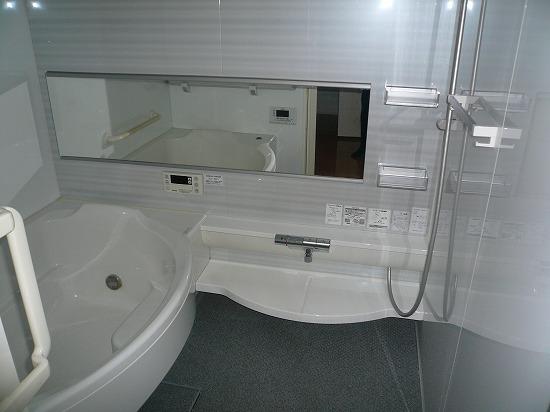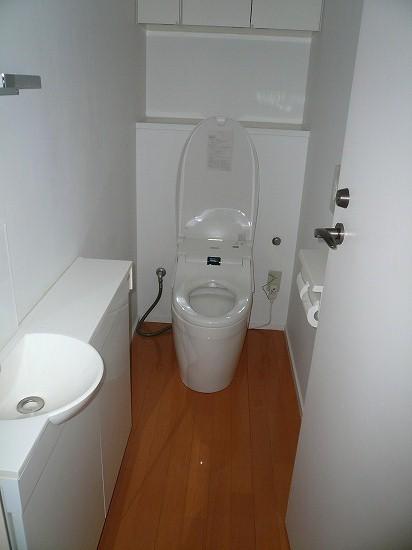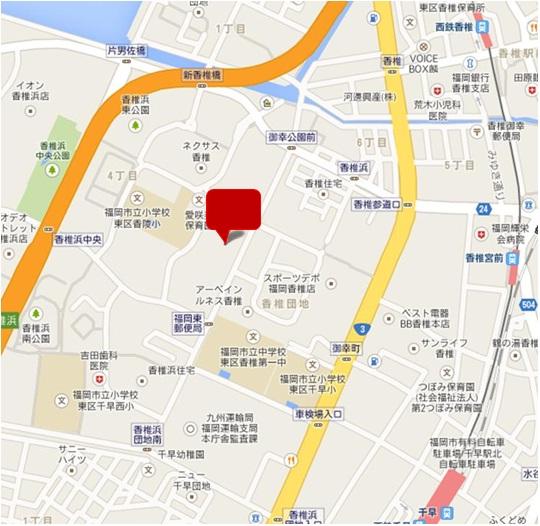|
|
Fukuoka Prefecture, Higashi-ku, Fukuoka
福岡県福岡市東区
|
|
Nishitetsu Kaizuka line "Kashiimiyamae" walk 13 minutes
西鉄貝塚線「香椎宮前」歩13分
|
|
■ 2008 end of the year part completely renovated already ■ Bathroom Dryer ・ Bathroom mist sauna ・ Wash room floor heating
■2008年内部全面改装済■浴室乾燥機・浴室ミストサウナ・洗面室床暖房
|
|
・ Remarks Balcony fee: 230 yen / Month Outdoor unit Storage fee: 410 yen / Month
・備考 バルコニー使用料:230円/月 室外機置き場使用料:410円/月
|
Features pickup 特徴ピックアップ | | Bathroom Dryer / Japanese-style room / Mist sauna / Elevator 浴室乾燥機 /和室 /ミストサウナ /エレベーター |
Property name 物件名 | | Nexus World Pol Than Parc St. Building A ネクサスワールドポルザンパルク三号棟A |
Price 価格 | | 35 million yen 3500万円 |
Floor plan 間取り | | 4LDK 4LDK |
Units sold 販売戸数 | | 1 units 1戸 |
Total units 総戸数 | | 37 units 37戸 |
Occupied area 専有面積 | | 146.39 sq m (44.28 tsubo) (center line of wall) 146.39m2(44.28坪)(壁芯) |
Other area その他面積 | | Balcony area: 11.41 sq m バルコニー面積:11.41m2 |
Whereabouts floor / structures and stories 所在階/構造・階建 | | 3rd floor / SRC10 story 3階/SRC10階建 |
Completion date 完成時期(築年月) | | 5 May 1991 1991年5月 |
Address 住所 | | Fukuoka Prefecture, Higashi-ku, Fukuoka Kashiihama 4 福岡県福岡市東区香椎浜4 |
Traffic 交通 | | Nishitetsu Kaizuka line "Kashiimiyamae" walk 13 minutes
JR Kagoshima Main Line "Chihaya" walk 15 minutes
Nishitetsu "Kashiihama 4-chome" walk 2 minutes 西鉄貝塚線「香椎宮前」歩13分
JR鹿児島本線「千早」歩15分
西鉄バス「香椎浜4丁目」歩2分 |
Person in charge 担当者より | | Rep Wakamatsu Hidenori 担当者若松 英範 |
Contact お問い合せ先 | | Nishitetsu Real Estate Co., Ltd. Otemon Head Office TEL: 0800-603-1685 [Toll free] mobile phone ・ Also available from PHS
Caller ID is not notified
Please contact the "saw SUUMO (Sumo)"
If it does not lead, If the real estate company 西鉄不動産(株)大手門本店TEL:0800-603-1685【通話料無料】携帯電話・PHSからもご利用いただけます
発信者番号は通知されません
「SUUMO(スーモ)を見た」と問い合わせください
つながらない方、不動産会社の方は
|
Administrative expense 管理費 | | 21,000 yen / Month (consignment (cyclic)) 2万1000円/月(委託(巡回)) |
Repair reserve 修繕積立金 | | 21,000 yen / Month 2万1000円/月 |
Time residents 入居時期 | | Consultation 相談 |
Whereabouts floor 所在階 | | 3rd floor 3階 |
Direction 向き | | Northeast 北東 |
Overview and notices その他概要・特記事項 | | Contact: Wakamatsu Hidenori 担当者:若松 英範 |
Structure-storey 構造・階建て | | SRC10 story SRC10階建 |
Site of the right form 敷地の権利形態 | | Ownership 所有権 |
Use district 用途地域 | | One middle and high 1種中高 |
Parking lot 駐車場 | | Sky Mu 空無 |
Company profile 会社概要 | | <Mediation> Governor of Fukuoka Prefecture (1) No. 017121 (Corporation), Fukuoka Prefecture Building Lots and Buildings Transaction Business Association (One company) Kyushu Real Estate Fair Trade Council member Nishitetsu Real Estate Co., Ltd. Otemon head office Yubinbango810-0074 Fukuoka Chuo-ku, Fukuoka City Otemon 2-1-10 Nishitetsu Otemon building first floor <仲介>福岡県知事(1)第017121号(公社)福岡県宅地建物取引業協会会員 (一社)九州不動産公正取引協議会加盟西鉄不動産(株)大手門本店〒810-0074 福岡県福岡市中央区大手門2-1-10 西鉄大手門ビル1階 |
