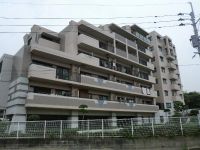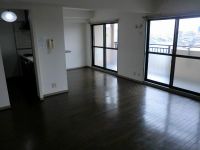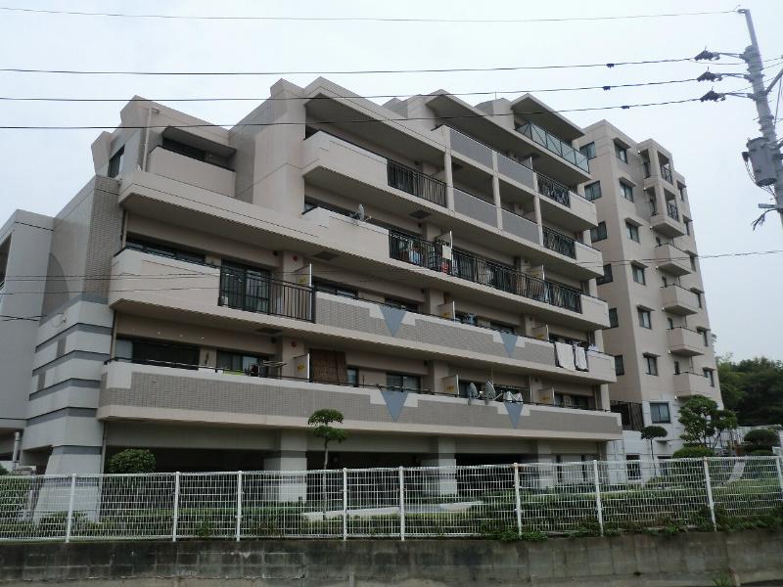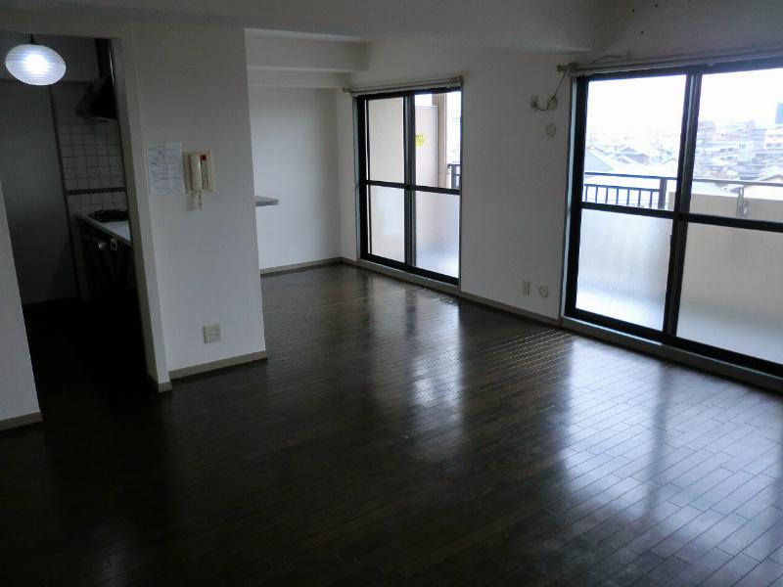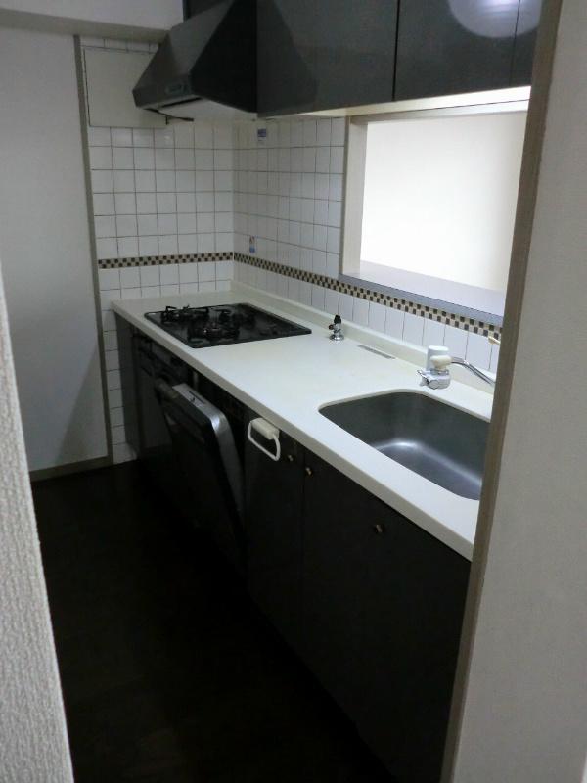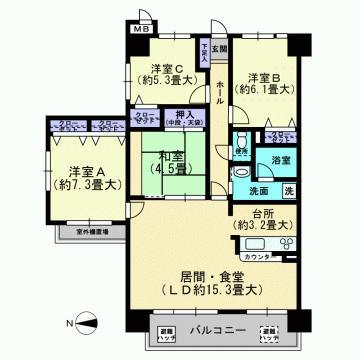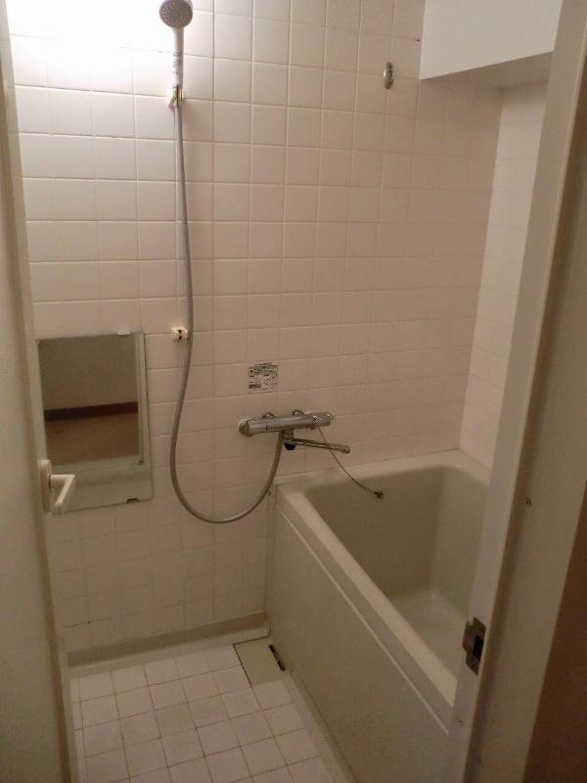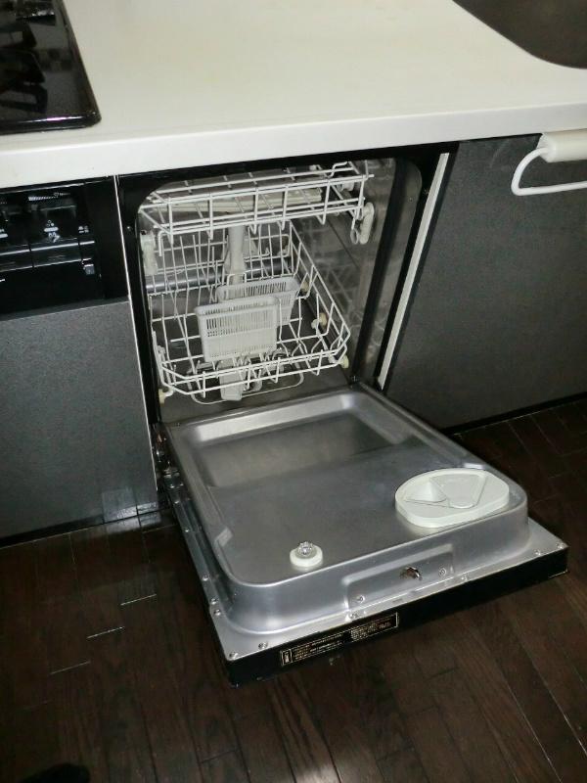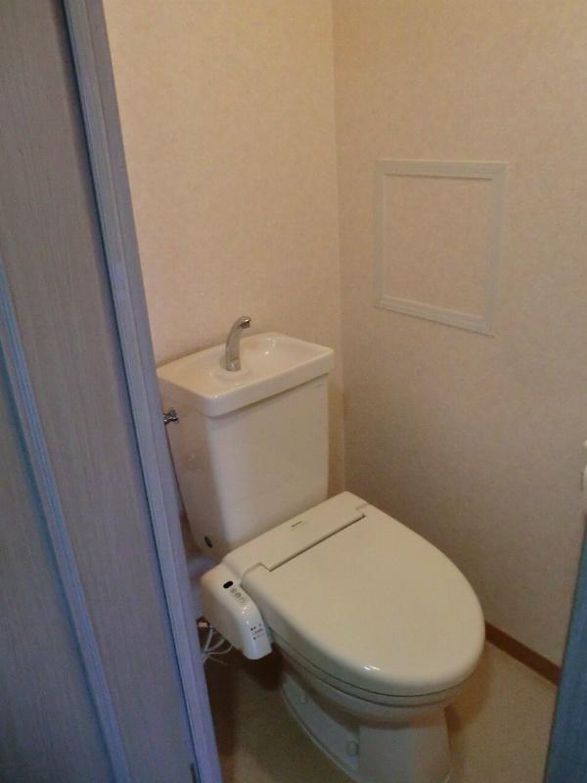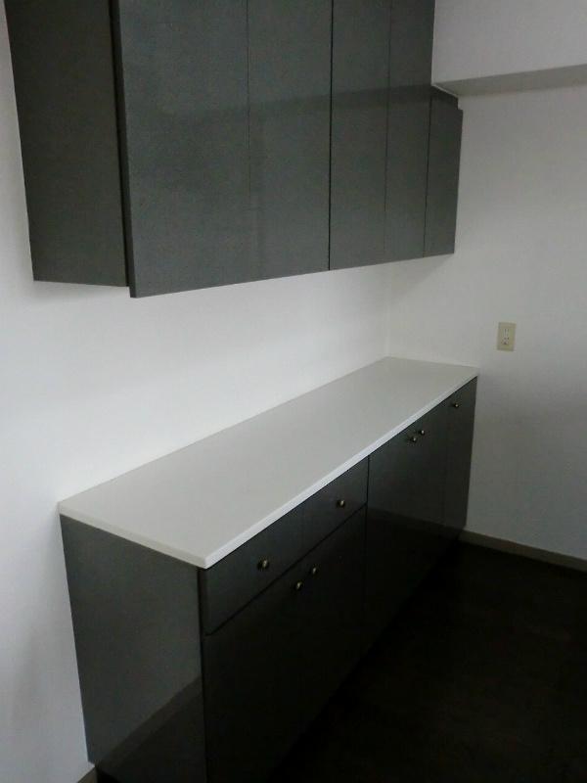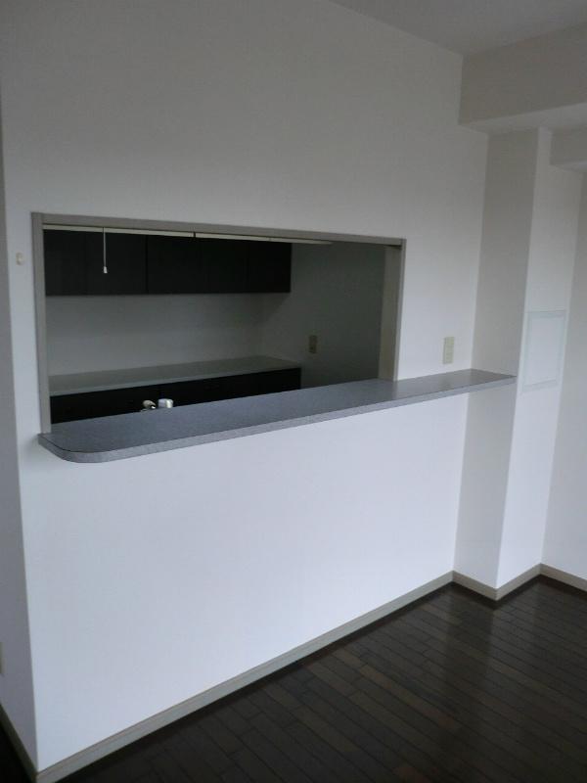|
|
Fukuoka Prefecture Kasuga
福岡県春日市
|
|
Bus "lively Plaza before" walk 3 minutes
バス「いきいきプラザ前」歩3分
|
|
◆ It is face-to-face kitchen living room overlooking. ◆ 2013 October, Tatami mat is settled sort. ◆ In the corner room, Three-sided lighting ・ It is ventilation from three directions
◆リビングが見渡せる対面式キッチンです。◆平成25年10月、畳表替え済です。◆角部屋で、三面採光・三方向からの通風です
|
Features pickup 特徴ピックアップ | | Immediate Available / 2 along the line more accessible / Super close / System kitchen / Japanese-style room / Elevator / Warm water washing toilet seat / Dish washing dryer 即入居可 /2沿線以上利用可 /スーパーが近い /システムキッチン /和室 /エレベーター /温水洗浄便座 /食器洗乾燥機 |
Property name 物件名 | | Arthur Yayoigaoka Kasuga アーサー春日弥生ケ丘 |
Price 価格 | | 11.8 million yen 1180万円 |
Floor plan 間取り | | 4LDK 4LDK |
Units sold 販売戸数 | | 1 units 1戸 |
Total units 総戸数 | | 61 units 61戸 |
Occupied area 専有面積 | | 88.06 sq m (center line of wall) 88.06m2(壁芯) |
Other area その他面積 | | Balcony area: 9.18 sq m バルコニー面積:9.18m2 |
Whereabouts floor / structures and stories 所在階/構造・階建 | | 5th floor / RC9 story 5階/RC9階建 |
Completion date 完成時期(築年月) | | August 1993 1993年8月 |
Address 住所 | | Fukuoka Prefecture Kasuga Kokura 3 福岡県春日市小倉3 |
Traffic 交通 | | Bus "lively Plaza before" walk 3 minutes JR Kagoshima Main Line "Minami-Fukuoka" walk 25 minutes
Nishitetsu Tenjin Omuta Line "Zatsushonokuma" walk 32 minutes バス「いきいきプラザ前」歩3分JR鹿児島本線「南福岡」歩25分
西鉄天神大牟田線「雑餉隈」歩32分
|
Contact お問い合せ先 | | Anabuki Real Estate Information Network Co., Ltd. Fukuoka shop TEL: 0800-603-7376 [Toll free] mobile phone ・ Also available from PHS
Caller ID is not notified
Please contact the "saw SUUMO (Sumo)"
If it does not lead, If the real estate company 穴吹不動産流通(株)福岡店TEL:0800-603-7376【通話料無料】携帯電話・PHSからもご利用いただけます
発信者番号は通知されません
「SUUMO(スーモ)を見た」と問い合わせください
つながらない方、不動産会社の方は
|
Administrative expense 管理費 | | 10,200 yen / Month (consignment (commuting)) 1万200円/月(委託(通勤)) |
Repair reserve 修繕積立金 | | 10,200 yen / Month 1万200円/月 |
Time residents 入居時期 | | Immediate available 即入居可 |
Whereabouts floor 所在階 | | 5th floor 5階 |
Direction 向き | | West 西 |
Structure-storey 構造・階建て | | RC9 story RC9階建 |
Site of the right form 敷地の権利形態 | | Ownership 所有権 |
Use district 用途地域 | | Two mid-high 2種中高 |
Parking lot 駐車場 | | Site (6000 yen / Month) 敷地内(6000円/月) |
Company profile 会社概要 | | <Mediation> Minister of Land, Infrastructure and Transport (2) the first 007,403 No. Anabuki real estate distribution (Ltd.) Fukuoka shop Yubinbango812-0037 Fukuoka, Hakata-ku, Fukuoka City Gogosho cho 2-63 <仲介>国土交通大臣(2)第007403号穴吹不動産流通(株)福岡店〒812-0037 福岡県福岡市博多区御供所町2-63 |
