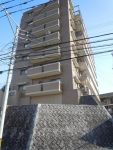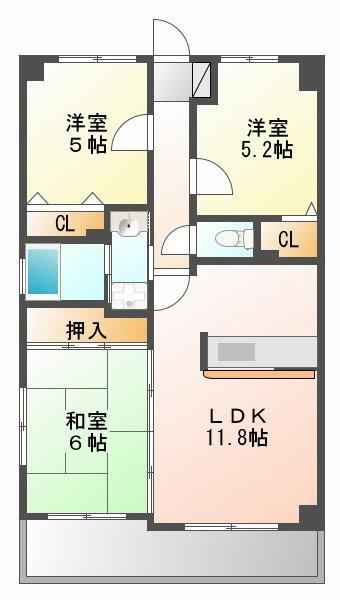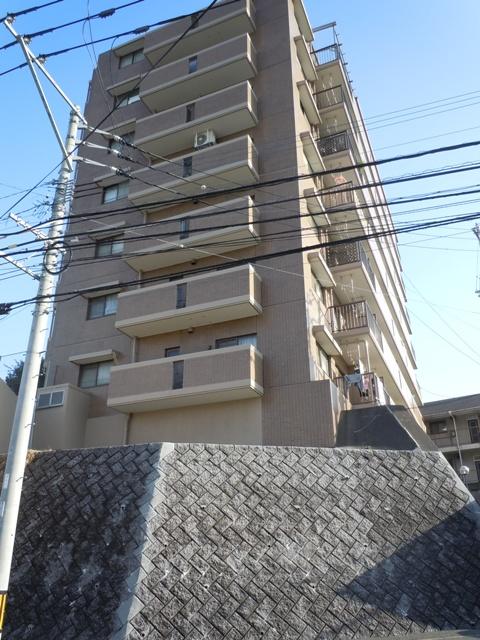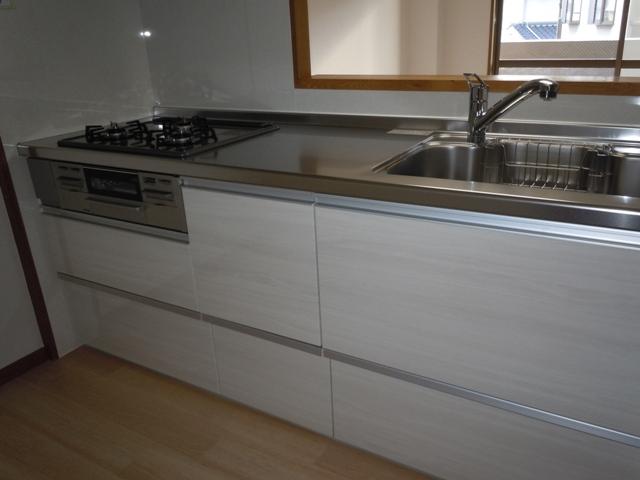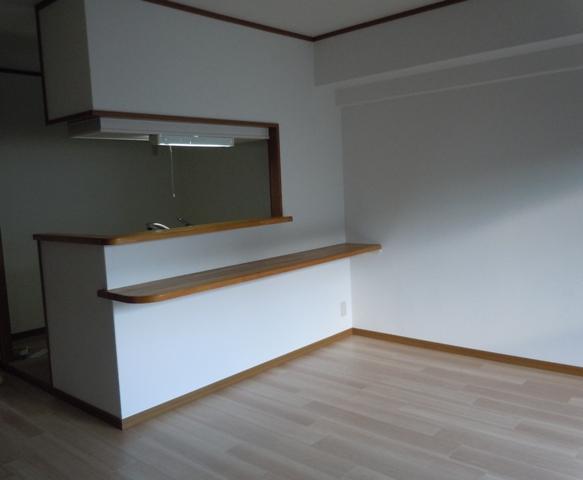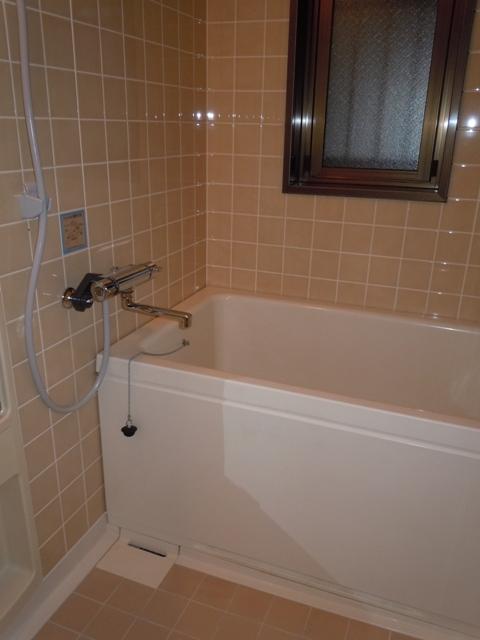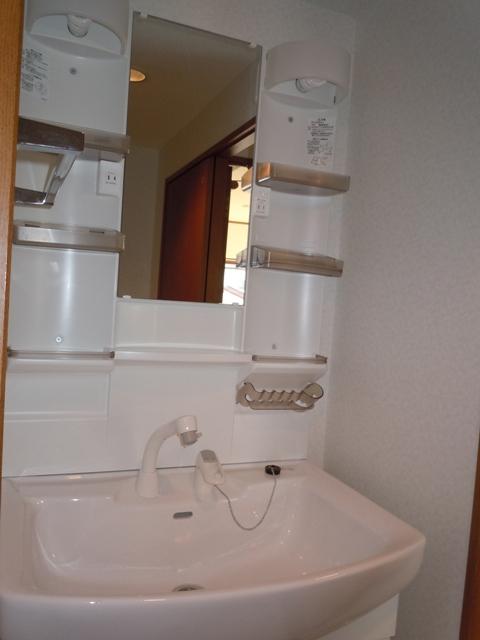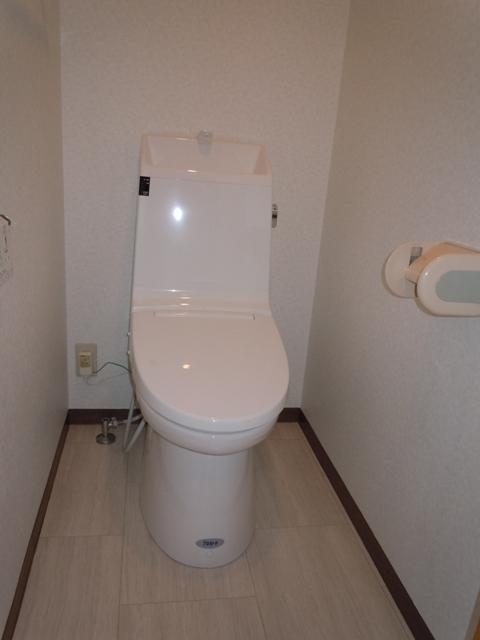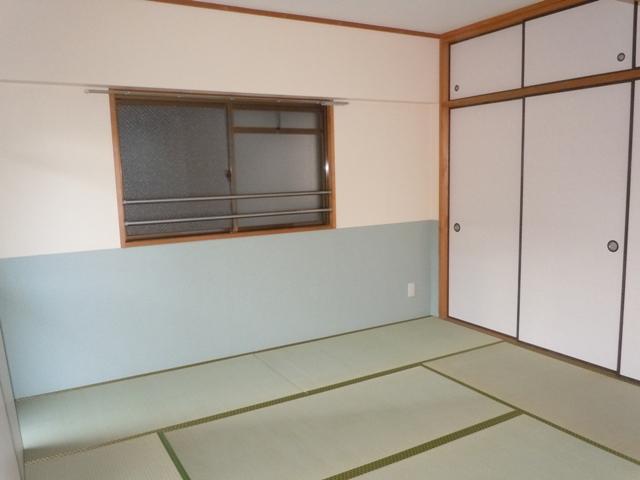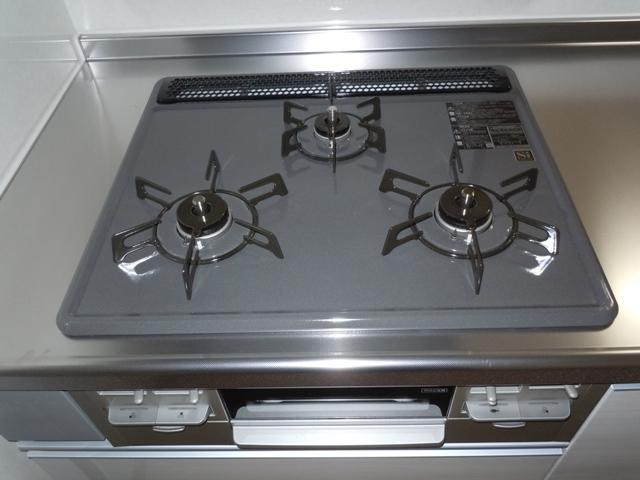|
|
Fukuoka Prefecture Kasuga
福岡県春日市
|
|
Nishitetsu "Noborimachi alternating before" walk 1 minute
西鉄バス「昇町交番前」歩1分
|
|
Face-to-face kitchen, System kitchen, South balcony, Interior renovation, Corner dwelling unit, Super close, Corresponding to the flat-35S, Year Available, Immediate Available, It is close to the city, Facing south, All room storage,
対面式キッチン、システムキッチン、南面バルコニー、内装リフォーム、角住戸、スーパーが近い、フラット35Sに対応、年内入居可、即入居可、市街地が近い、南向き、全居室収納、
|
|
■ 2013 November interior renovation completed Cross the entire Chokawa ・ Floor tile Uwabari ・ CF sheet re-covering ・ Japanese-style room Tatamigae ・ System kitchen had made ・ Warm water washing toilet new ・ Shampoo dresser ■ Otani elementary school ・ Kasugahigashi junior high school ■ Shopping facility enhancement ■ We currently road width spread. ■ Counter system Kitchen ■ Corner room auto lock Elevator
■平成25年11月内装リフォーム済 クロス全面張替・フロアタイル上貼り・CFシート張替え・和室畳替え・システムキッチン新調 ・温水洗浄トイレ新品・シャンプードレッサ■大谷小学校・春日東中学校■買物施設充実■現在道幅広げています。■カウンターシステムキッチン■角部屋 オートロック エレベータ
|
Features pickup 特徴ピックアップ | | Corresponding to the flat-35S / Year Available / Immediate Available / Super close / It is close to the city / Interior renovation / Facing south / System kitchen / Corner dwelling unit / All room storage / A quiet residential area / Japanese-style room / Washbasin with shower / Face-to-face kitchen / South balcony / Flooring Chokawa / Bicycle-parking space / Elevator / Warm water washing toilet seat / The window in the bathroom / Located on a hill / Maintained sidewalk フラット35Sに対応 /年内入居可 /即入居可 /スーパーが近い /市街地が近い /内装リフォーム /南向き /システムキッチン /角住戸 /全居室収納 /閑静な住宅地 /和室 /シャワー付洗面台 /対面式キッチン /南面バルコニー /フローリング張替 /駐輪場 /エレベーター /温水洗浄便座 /浴室に窓 /高台に立地 /整備された歩道 |
Property name 物件名 | | Sanai City Life Kasuga 5 三愛シティライフ春日5 |
Price 価格 | | 11.8 million yen 1180万円 |
Floor plan 間取り | | 3LDK 3LDK |
Units sold 販売戸数 | | 1 units 1戸 |
Total units 総戸数 | | 39 units 39戸 |
Occupied area 専有面積 | | 60.11 sq m (center line of wall) 60.11m2(壁芯) |
Other area その他面積 | | Balcony area: 7.65 sq m バルコニー面積:7.65m2 |
Whereabouts floor / structures and stories 所在階/構造・階建 | | Second floor / RC7 story 2階/RC7階建 |
Completion date 完成時期(築年月) | | July 1994 1994年7月 |
Address 住所 | | Fukuoka Prefecture Kasuga Otani 3 福岡県春日市大谷3 |
Traffic 交通 | | Nishitetsu "Noborimachi alternating before" walk 1 minute 西鉄バス「昇町交番前」歩1分 |
Related links 関連リンク | | [Related Sites of this company] 【この会社の関連サイト】 |
Contact お問い合せ先 | | Home Mate FC Ohashi Station shop (with) love ・ SPACETEL: 092-557-1217 Please inquire as "saw SUUMO (Sumo)" ホームメイトFC大橋駅前店(有)あい・SPACETEL:092-557-1217「SUUMO(スーモ)を見た」と問い合わせください |
Administrative expense 管理費 | | 3800 yen / Month (consignment (cyclic)) 3800円/月(委託(巡回)) |
Repair reserve 修繕積立金 | | 10,814 yen / Month 1万814円/月 |
Expenses 諸費用 | | Town fee: 760 yen / Month 町内会費:760円/月 |
Time residents 入居時期 | | Immediate available 即入居可 |
Whereabouts floor 所在階 | | Second floor 2階 |
Direction 向き | | South 南 |
Renovation リフォーム | | 2013 November interior renovation completed (kitchen ・ bathroom ・ toilet ・ wall ・ floor ・ all rooms) 2013年11月内装リフォーム済(キッチン・浴室・トイレ・壁・床・全室) |
Structure-storey 構造・階建て | | RC7 story RC7階建 |
Site of the right form 敷地の権利形態 | | Ownership 所有権 |
Use district 用途地域 | | Two dwellings 2種住居 |
Parking lot 駐車場 | | Off-site (6000 yen / Month) 敷地外(6000円/月) |
Company profile 会社概要 | | <Seller> Governor of Fukuoka Prefecture (2) No. 015021 (Corporation), Fukuoka Prefecture Building Lots and Buildings Transaction Business Association (One company) Kyushu Real Estate Fair Trade Council member Home Mate FC Ohashi Station shop (with) love ・ SPACEyubinbango815-0033 Fukuoka Minami-ku Ohashi 1-8-21 Ohashi west entrance building second floor <売主>福岡県知事(2)第015021号(公社)福岡県宅地建物取引業協会会員 (一社)九州不動産公正取引協議会加盟ホームメイトFC大橋駅前店(有)あい・SPACE〒815-0033 福岡県福岡市南区大橋1-8-21 大橋西口ビル2階 |

