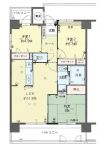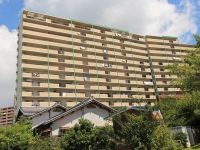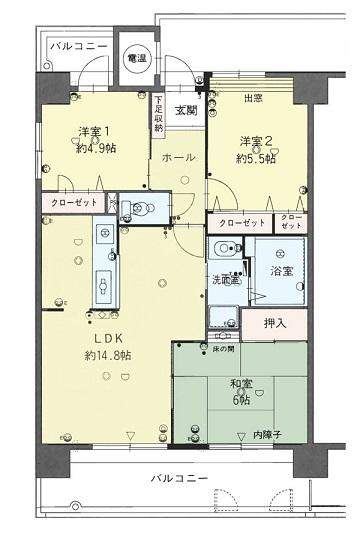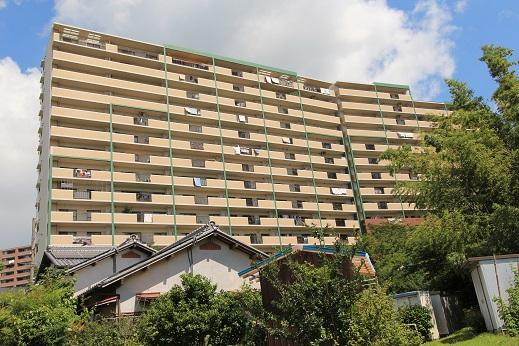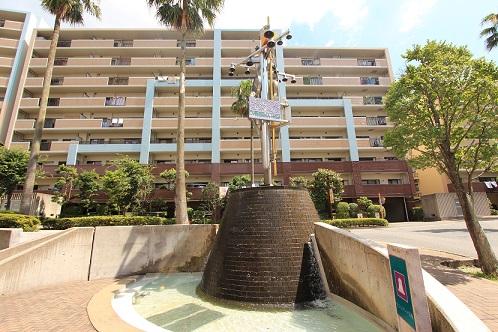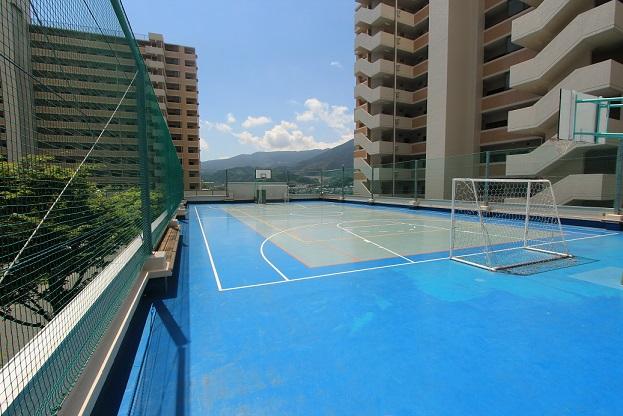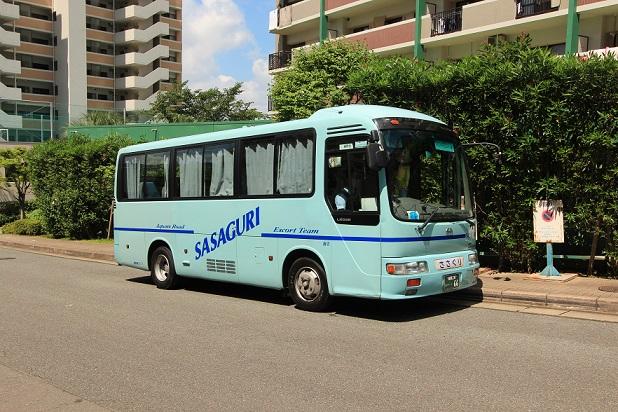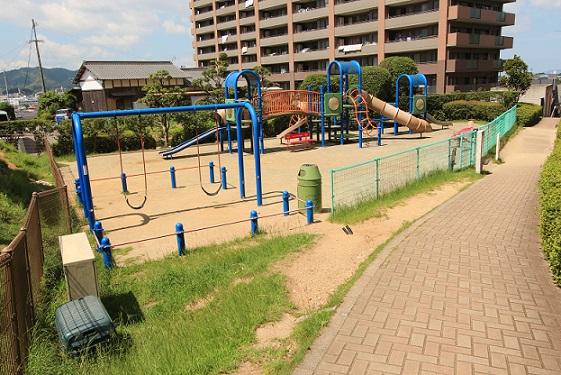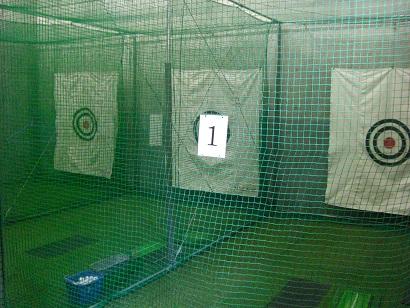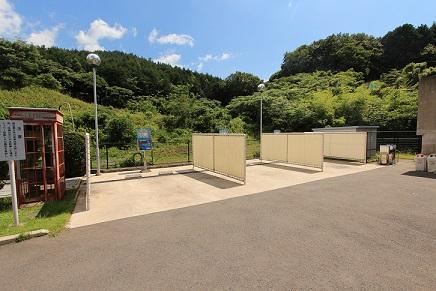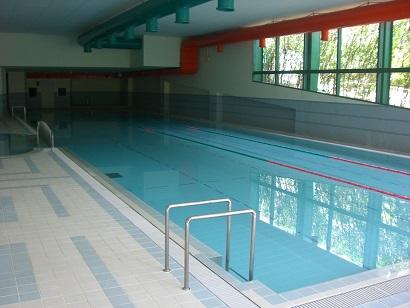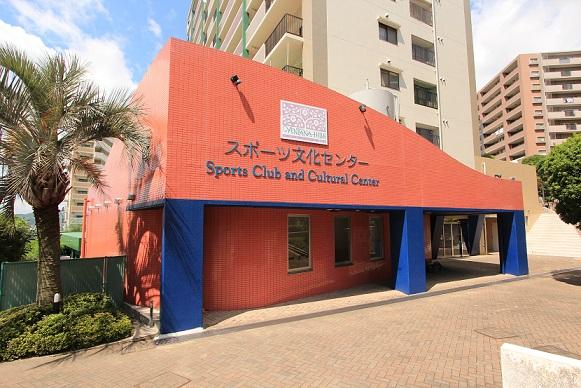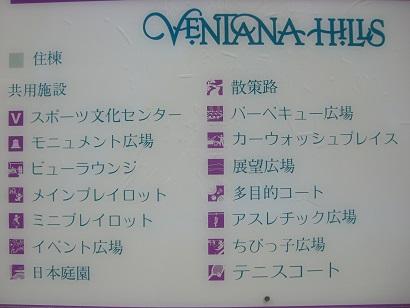|
|
Kasuya-gun, Fukuoka SASAGURI
福岡県糟屋郡篠栗町
|
|
JR sasaguri line "Sasaguri" walk 11 minutes
JR篠栗線「篠栗」歩11分
|
|
All-electric, Two-sided balcony, Heated pool, Athletic, Facility enhancement, such as a golf driving range
オール電化、二面バルコニー、温水プール、アスレチック、ゴルフ打ちっぱなしなどの施設充実
|
|
Sport and Culture There are a number of facilities.
スポーツとカルチャー 多数の施設があります。
|
Features pickup 特徴ピックアップ | | Measures to conserve energy / See the mountain / System kitchen / Yang per good / Share facility enhancement / Japanese-style room / Washbasin with shower / Face-to-face kitchen / Pool / 3 face lighting / Barrier-free / 2 or more sides balcony / Bicycle-parking space / Elevator / Warm water washing toilet seat / Leafy residential area / Ventilation good / IH cooking heater / All-electric 省エネルギー対策 /山が見える /システムキッチン /陽当り良好 /共有施設充実 /和室 /シャワー付洗面台 /対面式キッチン /プール /3面採光 /バリアフリー /2面以上バルコニー /駐輪場 /エレベーター /温水洗浄便座 /緑豊かな住宅地 /通風良好 /IHクッキングヒーター /オール電化 |
Property name 物件名 | | Ventana Hills Sasaguri 16 Bldg. ベンタナヒルズ篠栗16号館 |
Price 価格 | | 7.7 million yen 770万円 |
Floor plan 間取り | | 3LDK 3LDK |
Units sold 販売戸数 | | 1 units 1戸 |
Total units 総戸数 | | 748 units 748戸 |
Occupied area 専有面積 | | 67.68 sq m (20.47 tsubo) (center line of wall) 67.68m2(20.47坪)(壁芯) |
Other area その他面積 | | Balcony area: 16.32 sq m バルコニー面積:16.32m2 |
Whereabouts floor / structures and stories 所在階/構造・階建 | | 7th floor / RC14 story 7階/RC14階建 |
Completion date 完成時期(築年月) | | February 1996 1996年2月 |
Address 住所 | | Kasuya-gun, Fukuoka SASAGURI Oaza Takada 福岡県糟屋郡篠栗町大字高田 |
Traffic 交通 | | JR sasaguri line "Sasaguri" walk 11 minutes JR篠栗線「篠栗」歩11分
|
Related links 関連リンク | | [Related Sites of this company] 【この会社の関連サイト】 |
Person in charge 担当者より | | Rep Sasaya 担当者笹谷 |
Contact お問い合せ先 | | TEL: 0800-602-6132 [Toll free] mobile phone ・ Also available from PHS
Caller ID is not notified
Please contact the "saw SUUMO (Sumo)"
If it does not lead, If the real estate company TEL:0800-602-6132【通話料無料】携帯電話・PHSからもご利用いただけます
発信者番号は通知されません
「SUUMO(スーモ)を見た」と問い合わせください
つながらない方、不動産会社の方は
|
Administrative expense 管理費 | | 10,400 yen / Month (consignment (commuting)) 1万400円/月(委託(通勤)) |
Repair reserve 修繕積立金 | | 7040 yen / Month 7040円/月 |
Expenses 諸費用 | | Town council fee: 800 yen / Month 町会費:800円/月 |
Time residents 入居時期 | | Consultation 相談 |
Whereabouts floor 所在階 | | 7th floor 7階 |
Direction 向き | | East 東 |
Overview and notices その他概要・特記事項 | | Contact: Sasaya 担当者:笹谷 |
Structure-storey 構造・階建て | | RC14 story RC14階建 |
Site of the right form 敷地の権利形態 | | Ownership 所有権 |
Parking lot 駐車場 | | Site (7000 yen ~ 8500 yen / Month) 敷地内(7000円 ~ 8500円/月) |
Company profile 会社概要 | | <Mediation> Governor of Fukuoka Prefecture (1) No. 016891 (Corporation), Fukuoka Prefecture Building Lots and Buildings Transaction Business Association (One company) Kyushu Real Estate Fair Trade Council member (Ltd.) Neohausu Yubinbango812-0016 Fukuoka, Hakata-ku, Fukuoka City Hakataekiminami 5-8-1 <仲介>福岡県知事(1)第016891号(公社)福岡県宅地建物取引業協会会員 (一社)九州不動産公正取引協議会加盟(株)ネオハウス〒812-0016 福岡県福岡市博多区博多駅南5-8-1 |
