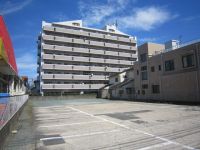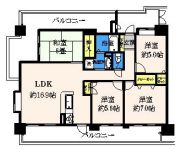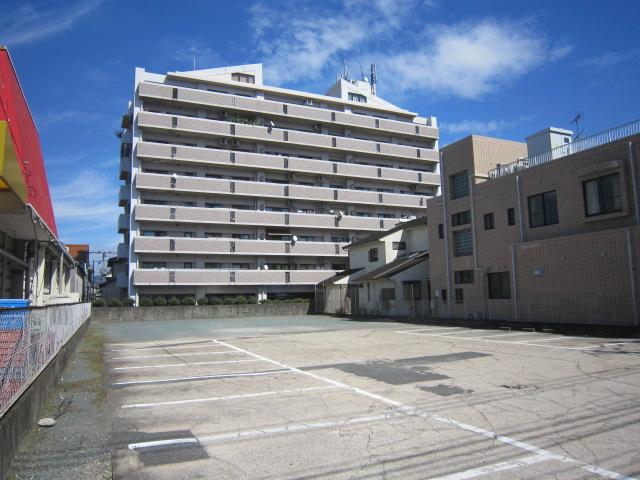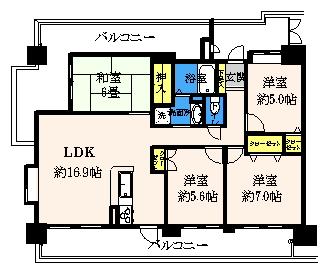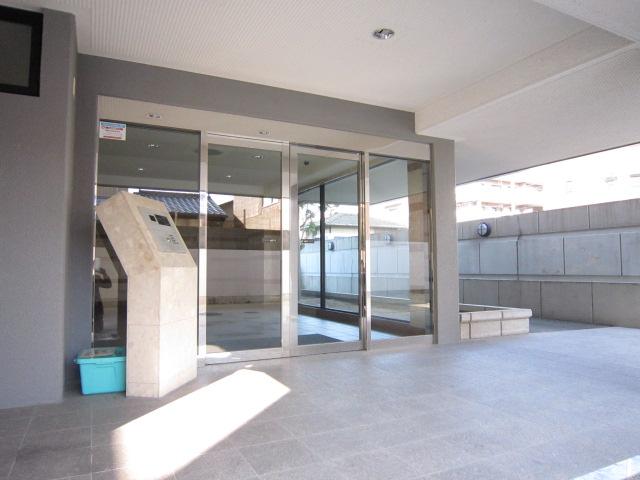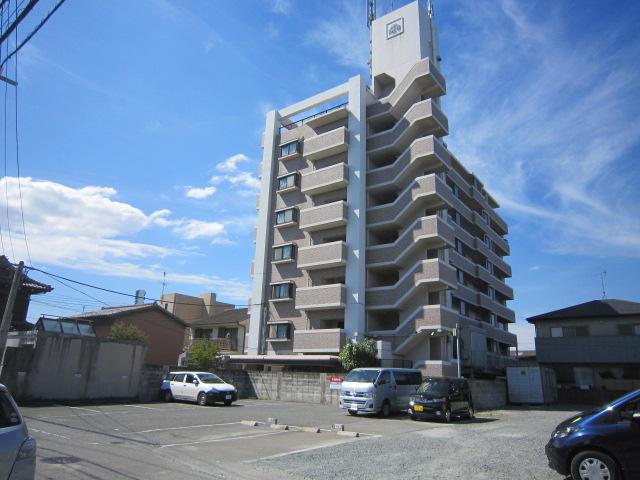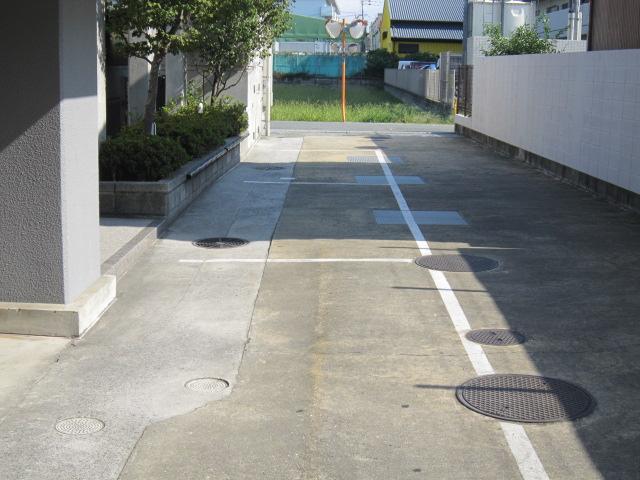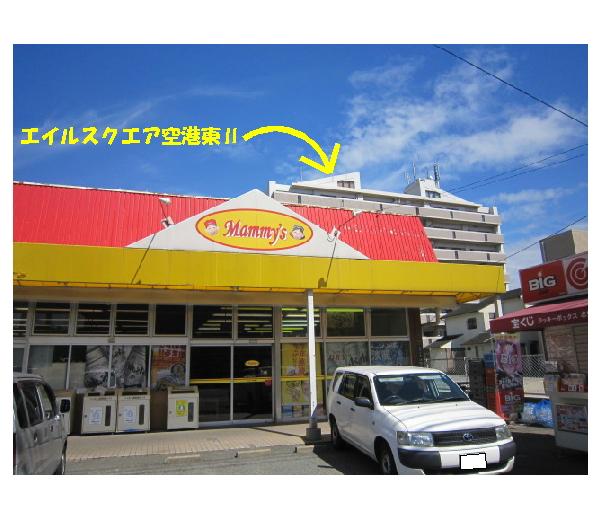|
|
Kasuya-gun, Fukuoka Shime
福岡県糟屋郡志免町
|
|
Nishitetsu "Hie" walk 2 minutes
西鉄「日枝」歩2分
|
|
Floor plan is also attractive to the comfort of sun per good !! 4LDK in the corner room. Three-sided balcony is also recommended point. 160m to Super Mommy's
角部屋で陽当り良好!!4LDKのゆとりのある間取りも魅力です。三面バルコニーもオススメポイントです。スーパーマミーズまで160m
|
|
○ corner dwelling unit per yang good ○ southwest ○ 3 sided balcony ○ LDK15 tatami mats or more ○ There is also a back door to the face-to-face system Kitchen ○ Kitchen
○角住戸で陽当り良好○南西向き○3面バルコニー○LDK15畳以上○対面式システムキッチン○キッチンに勝手口もあります
|
Features pickup 特徴ピックアップ | | System kitchen / Corner dwelling unit / Yang per good / A quiet residential area / LDK15 tatami mats or more / Face-to-face kitchen / 3 face lighting / Southwestward / Flat terrain システムキッチン /角住戸 /陽当り良好 /閑静な住宅地 /LDK15畳以上 /対面式キッチン /3面採光 /南西向き /平坦地 |
Property name 物件名 | | Ailment Square Kukohigashi II エイルスクエア空港東II |
Price 価格 | | 13.8 million yen 1380万円 |
Floor plan 間取り | | 4LDK 4LDK |
Units sold 販売戸数 | | 1 units 1戸 |
Occupied area 専有面積 | | 82.14 sq m (24.84 tsubo) (Registration) 82.14m2(24.84坪)(登記) |
Other area その他面積 | | Balcony area: 36.24 sq m バルコニー面積:36.24m2 |
Whereabouts floor / structures and stories 所在階/構造・階建 | | 3rd floor / RC8 story 3階/RC8階建 |
Completion date 完成時期(築年月) | | May 1995 1995年5月 |
Address 住所 | | Kasuya-gun, Fukuoka Shime Nanri 2 福岡県糟屋郡志免町南里2 |
Traffic 交通 | | Nishitetsu "Hie" walk 2 minutes 西鉄「日枝」歩2分 |
Person in charge 担当者より | | [Regarding this property.] Yang per in the corner room three-sided balcony is a very good thing The comfort 4LDK is also attractive 【この物件について】角部屋三面バルコニーで陽当りは大変良い物件です ゆとりのある4LDKも魅力です |
Contact お問い合せ先 | | TEL: 0800-603-2928 [Toll free] mobile phone ・ Also available from PHS
Caller ID is not notified
Please contact the "saw SUUMO (Sumo)"
If it does not lead, If the real estate company TEL:0800-603-2928【通話料無料】携帯電話・PHSからもご利用いただけます
発信者番号は通知されません
「SUUMO(スーモ)を見た」と問い合わせください
つながらない方、不動産会社の方は
|
Administrative expense 管理費 | | 9100 yen / Month (consignment (commuting)) 9100円/月(委託(通勤)) |
Repair reserve 修繕積立金 | | 10,240 yen / Month 1万240円/月 |
Time residents 入居時期 | | Consultation 相談 |
Whereabouts floor 所在階 | | 3rd floor 3階 |
Direction 向き | | Southwest 南西 |
Structure-storey 構造・階建て | | RC8 story RC8階建 |
Site of the right form 敷地の権利形態 | | Ownership 所有権 |
Use district 用途地域 | | Semi-industrial 準工業 |
Parking lot 駐車場 | | Site (8500 yen / Month) 敷地内(8500円/月) |
Company profile 会社概要 | | <Mediation> Governor of Fukuoka Prefecture (8) No. 009256 (Corporation), Fukuoka Prefecture Building Lots and Buildings Transaction Business Association (One company) Kyushu Real Estate Fair Trade Council member Irie Real Estate Co., Ltd. Fukuoka Higashiten Yubinbango811-2244 Kasuya-gun, Fukuoka Shime tighten center 4-7-31 <仲介>福岡県知事(8)第009256号(公社)福岡県宅地建物取引業協会会員 (一社)九州不動産公正取引協議会加盟入江不動産(株)福岡東店〒811-2244 福岡県糟屋郡志免町志免中央4-7-31 |
