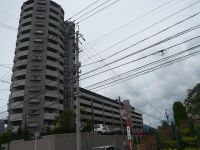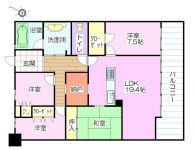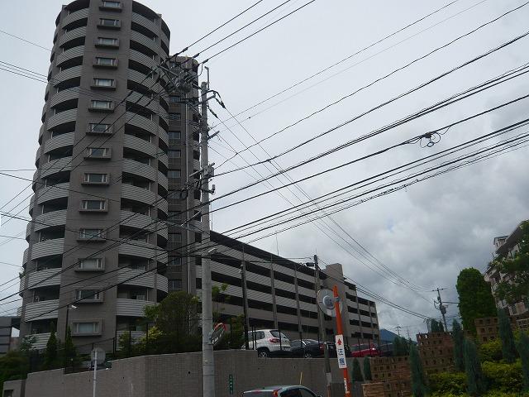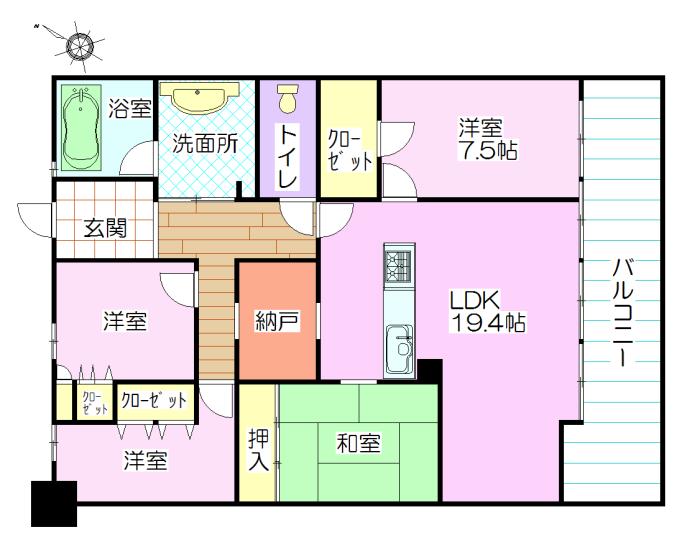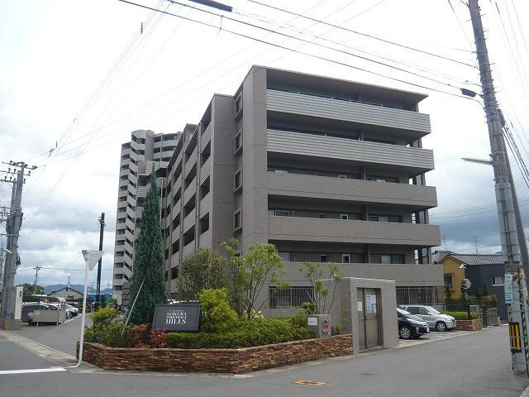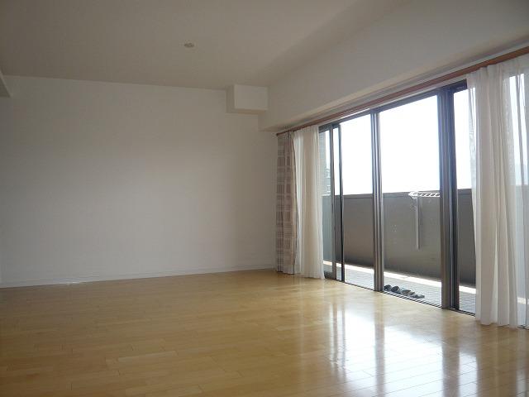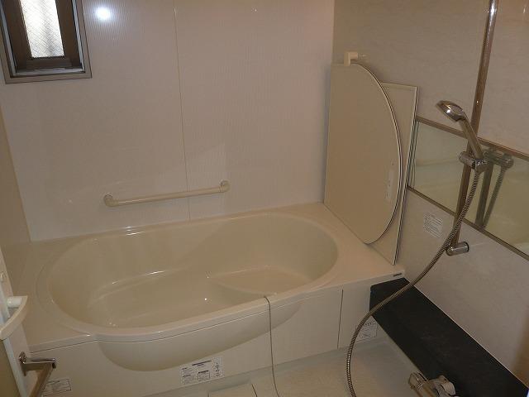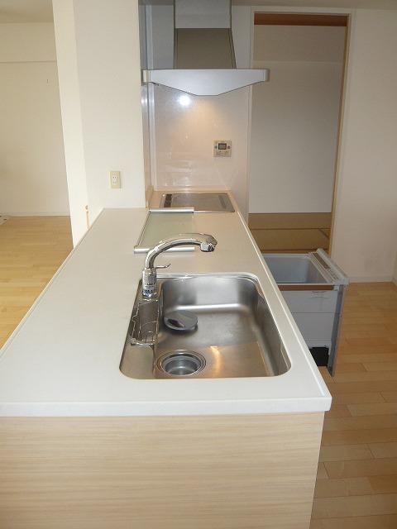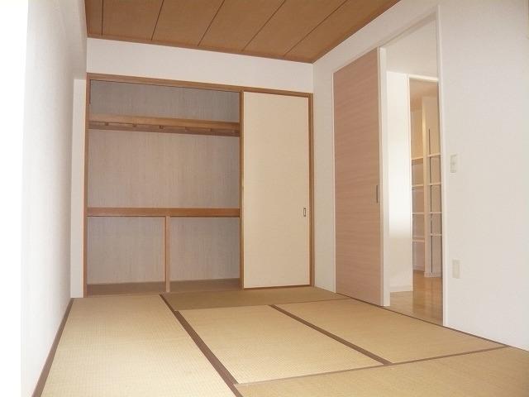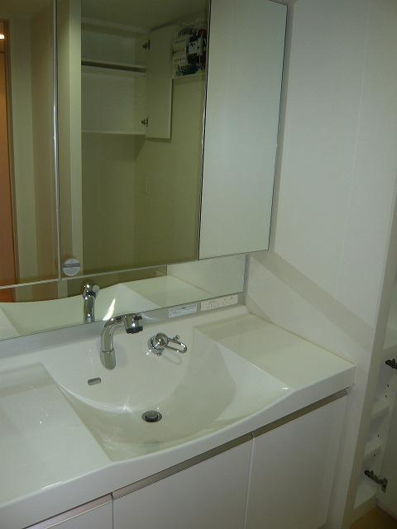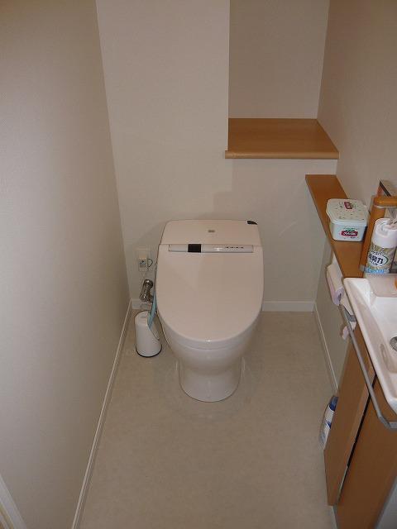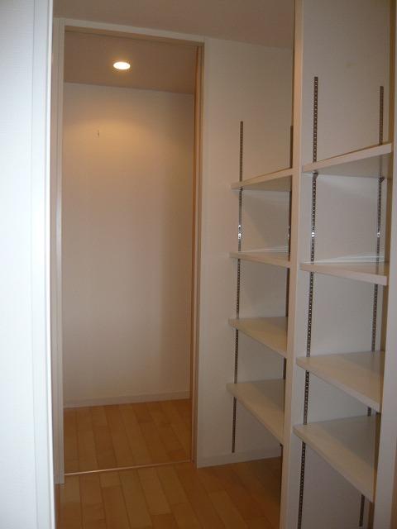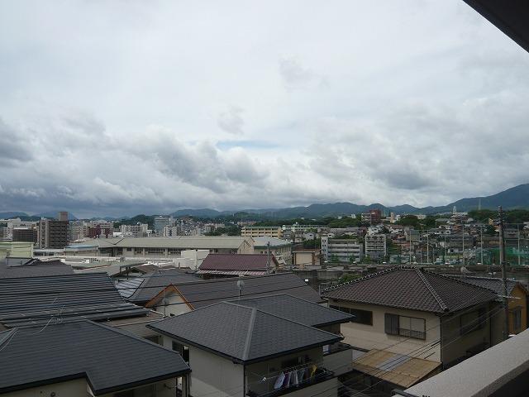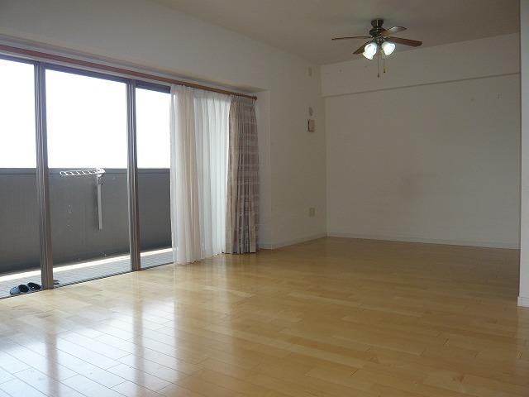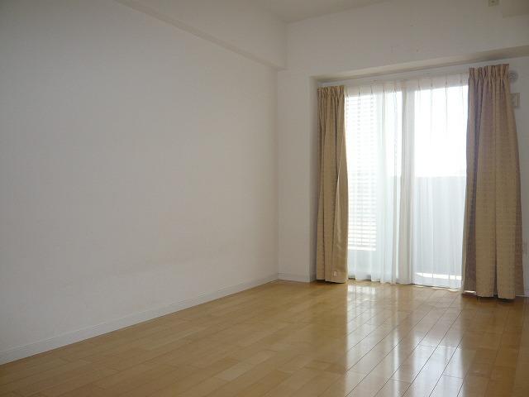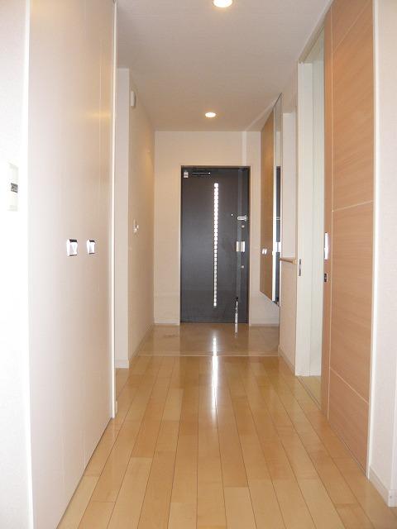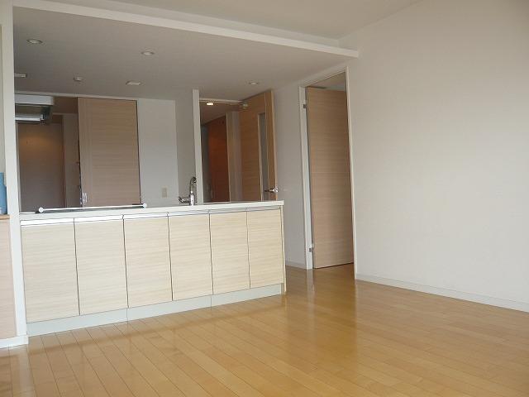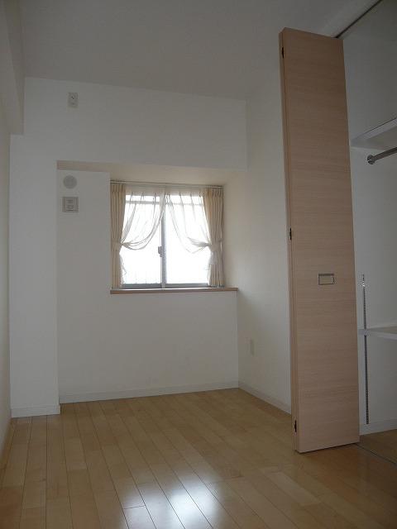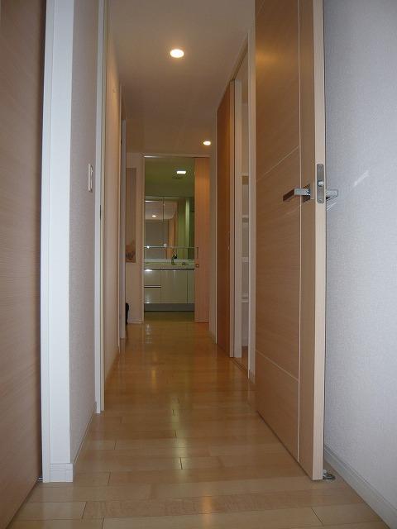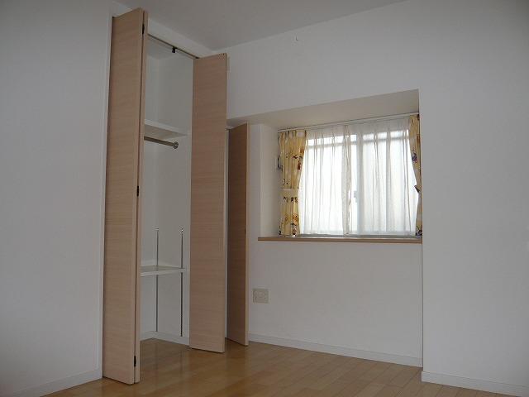|
|
Kitakyushu, Fukuoka Prefecture Kokurakita Ku
福岡県北九州市小倉北区
|
|
JR Kagoshima Main Line "Nishiogura" walk 25 minutes
JR鹿児島本線「西小倉」歩25分
|
|
All-electric ☆ 2008 Built, Footprint 100 sq m or more, Parking one free, Visitors for Parking Lot
オール電化☆平成20年築、専有面積100m2以上、駐車場1台無料、来客用駐車場有
|
|
LDK18 tatami mats or more, Bathroom Dryerese-style room, Face-to-face kitchen, Bathroom 1 tsubo or more, Elevator, The window in the bathroom, All-electric
LDK18畳以上、浴室乾燥機、和室、対面式キッチン、浴室1坪以上、エレベーター、浴室に窓、オール電化
|
Features pickup 特徴ピックアップ | | LDK18 tatami mats or more / Bathroom Dryer / Japanese-style room / Face-to-face kitchen / Bathroom 1 tsubo or more / Elevator / The window in the bathroom / All-electric LDK18畳以上 /浴室乾燥機 /和室 /対面式キッチン /浴室1坪以上 /エレベーター /浴室に窓 /オール電化 |
Property name 物件名 | | Grand Palace Kokura Shirahagi Hills グランドパレス小倉白萩ヒルズ |
Price 価格 | | 23.6 million yen 2360万円 |
Floor plan 間取り | | 4LDK + S (storeroom) 4LDK+S(納戸) |
Units sold 販売戸数 | | 1 units 1戸 |
Occupied area 専有面積 | | 103.34 sq m (center line of wall) 103.34m2(壁芯) |
Other area その他面積 | | Balcony area: 15.73 sq m バルコニー面積:15.73m2 |
Whereabouts floor / structures and stories 所在階/構造・階建 | | 4th floor / SRC15 story 4階/SRC15階建 |
Completion date 完成時期(築年月) | | February 2008 2008年2月 |
Address 住所 | | Kitakyushu, Fukuoka Prefecture Kokurakita Ku Shirahagi cho 福岡県北九州市小倉北区白萩町 |
Traffic 交通 | | JR Kagoshima Main Line "Nishiogura" walk 25 minutes JR鹿児島本線「西小倉」歩25分
|
Related links 関連リンク | | [Related Sites of this company] 【この会社の関連サイト】 |
Person in charge 担当者より | | Rep Murata If the care-30's: Kenji age, Each area of Kyushu had been Shu'. Simple question about the real estate, If you have any questions, please feel free to contact us! 担当者村田 憲治年齢:30代気付けば、九州の各エリアを周っておりました。不動産についての素朴な疑問、質問等ございましたらお気軽にご相談下さい! |
Contact お問い合せ先 | | TEL: 093-603-2035 Please inquire as "saw SUUMO (Sumo)" TEL:093-603-2035「SUUMO(スーモ)を見た」と問い合わせください |
Administrative expense 管理費 | | 8700 yen / Month (consignment (cyclic)) 8700円/月(委託(巡回)) |
Repair reserve 修繕積立金 | | 4700 yen / Month 4700円/月 |
Time residents 入居時期 | | Immediate available 即入居可 |
Whereabouts floor 所在階 | | 4th floor 4階 |
Direction 向き | | Southeast 南東 |
Overview and notices その他概要・特記事項 | | Contact: Murata Kenji 担当者:村田 憲治 |
Structure-storey 構造・階建て | | SRC15 story SRC15階建 |
Site of the right form 敷地の権利形態 | | Ownership 所有権 |
Use district 用途地域 | | One middle and high 1種中高 |
Parking lot 駐車場 | | On-site (fee Mu) 敷地内(料金無) |
Company profile 会社概要 | | <Mediation> Minister of Land, Infrastructure and Transport (2) No. 007221 (Corporation) All Japan Real Estate Association (One company) Kyushu Real Estate Fair Trade Council member active Home Co., Ltd. Yubinbango807-0803 Kitakyushu, Fukuoka Prefecture Yahatanishi-ku Chiyogasaki 3-1-7 <仲介>国土交通大臣(2)第007221号(公社)全日本不動産協会会員 (一社)九州不動産公正取引協議会加盟アクティブホーム(株)〒807-0803 福岡県北九州市八幡西区千代ケ崎3-1-7 |
