Used Apartments » Kyushu » Fukuoka Prefecture » Kitakyushu Kokuraminami District
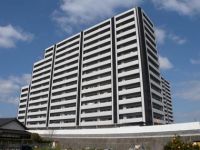 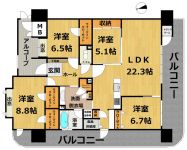
| | Kitakyushu, Fukuoka Prefecture Kokuraminami District 福岡県北九州市小倉南区 |
| Kitakyushu Monorail "Kikugaoka" walk 2 minutes 北九州モノレール「企救丘」歩2分 |
| Living flooring Chokawa already ・ Renovated one room to soundproof room ・ Within walking distance from the monorail station and super ・ 100 sq m beyond 4LDK of ・ Substantial storage space equipped リビングのフローリング張替済み・1室を防音室へ改装済み・モノレール駅やスーパーまで徒歩圏内・100m2超えの4LDK・充実した収納スペース完備 |
| ・ Floor plan design, complete with extensive storage space ・ 4LDK of more than 100 sq m can feel the space of the "clear" ・ Monorail Kikugaoka Station (starting station) 2-minute walk, Thirds of convenience walk to the supermarket ・ Of 24-hour work caretaker absentia Mansion ・充実した収納スペースを完備した間取り設計 ・「ゆとり」の空間を感じることができる100m2超えの4LDK ・モノレール企救丘駅(始発駅)徒歩2分、スーパーまで徒歩3分の利便性 ・24時間勤務の管理人在中マンション |
Features pickup 特徴ピックアップ | | Immediate Available / 2 along the line more accessible / LDK20 tatami mats or more / See the mountain / Super close / It is close to the city / Facing south / System kitchen / Bathroom Dryer / Corner dwelling unit / Yang per good / Share facility enhancement / All room storage / Flat to the station / Starting station / Mist sauna / Washbasin with shower / Face-to-face kitchen / Security enhancement / Barrier-free / Plane parking / Bathroom 1 tsubo or more / 2 or more sides balcony / South balcony / Bicycle-parking space / Elevator / High speed Internet correspondence / Warm water washing toilet seat / The window in the bathroom / TV monitor interphone / Ventilation good / All living room flooring / Good view / Dish washing dryer / Walk-in closet / water filter / Pets Negotiable / BS ・ CS ・ CATV / Maintained sidewalk / Fireworks viewing / Flat terrain / 24-hour manned management / Delivery Box / Kids Room ・ nursery / Bike shelter 即入居可 /2沿線以上利用可 /LDK20畳以上 /山が見える /スーパーが近い /市街地が近い /南向き /システムキッチン /浴室乾燥機 /角住戸 /陽当り良好 /共有施設充実 /全居室収納 /駅まで平坦 /始発駅 /ミストサウナ /シャワー付洗面台 /対面式キッチン /セキュリティ充実 /バリアフリー /平面駐車場 /浴室1坪以上 /2面以上バルコニー /南面バルコニー /駐輪場 /エレベーター /高速ネット対応 /温水洗浄便座 /浴室に窓 /TVモニタ付インターホン /通風良好 /全居室フローリング /眺望良好 /食器洗乾燥機 /ウォークインクロゼット /浄水器 /ペット相談 /BS・CS・CATV /整備された歩道 /花火大会鑑賞 /平坦地 /24時間有人管理 /宅配ボックス /キッズルーム・託児所 /バイク置場 | Property name 物件名 | | Grand Palace Blanche Kikugaoka グランドパレスブランシェ企救丘 | Price 価格 | | 31.5 million yen 3150万円 | Floor plan 間取り | | 4LDK 4LDK | Units sold 販売戸数 | | 1 units 1戸 | Total units 総戸数 | | 233 units 233戸 | Occupied area 専有面積 | | 115.12 sq m (center line of wall) 115.12m2(壁芯) | Other area その他面積 | | Balcony area: 40.2 sq m バルコニー面積:40.2m2 | Whereabouts floor / structures and stories 所在階/構造・階建 | | 4th floor / RC14 story 4階/RC14階建 | Completion date 完成時期(築年月) | | December 2012 2012年12月 | Address 住所 | | Kitakyushu, Fukuoka Prefecture Kokuraminami District CHILLY 6 福岡県北九州市小倉南区志井6 | Traffic 交通 | | Kitakyushu Monorail "Kikugaoka" walk 2 minutes
JR Hitahikosan Line "Shiikoen" walk 1 minute 北九州モノレール「企救丘」歩2分
JR日田彦山線「志井公園」歩1分
| Related links 関連リンク | | [Related Sites of this company] 【この会社の関連サイト】 | Person in charge 担当者より | | Person in charge of real-estate and building Ishikawa But it is hard to understand I Akito real estate. What kind of costs it will take? . Easy to understand the point of view of real-estate transaction specialist and mortgage adviser qualification, I politely explained. HP also please have a look 担当者宅建石川 明人不動産って分かりにくいですよね。どんな費用がかかるのか?など不明点がいっぱいだと思います。宅地建物取引主任者と住宅ローンアドバイザー資格の視点で分かりやすく、丁寧に説明致します。HPも是非ご覧ください | Contact お問い合せ先 | | TEL: 0800-603-3239 [Toll free] mobile phone ・ Also available from PHS
Caller ID is not notified
Please contact the "saw SUUMO (Sumo)"
If it does not lead, If the real estate company TEL:0800-603-3239【通話料無料】携帯電話・PHSからもご利用いただけます
発信者番号は通知されません
「SUUMO(スーモ)を見た」と問い合わせください
つながらない方、不動産会社の方は
| Administrative expense 管理費 | | 8600 yen / Month (consignment (resident)) 8600円/月(委託(常駐)) | Repair reserve 修繕積立金 | | 5800 yen / Month 5800円/月 | Time residents 入居時期 | | Immediate available 即入居可 | Whereabouts floor 所在階 | | 4th floor 4階 | Direction 向き | | South 南 | Overview and notices その他概要・特記事項 | | Contact: Ishikawa Akito 担当者:石川 明人 | Structure-storey 構造・階建て | | RC14 story RC14階建 | Site of the right form 敷地の権利形態 | | Ownership 所有権 | Use district 用途地域 | | One dwelling 1種住居 | Parking lot 駐車場 | | Site (8000 yen / Month) 敷地内(8000円/月) | Company profile 会社概要 | | <Mediation> Governor of Fukuoka Prefecture (5) No. 012922 (Corporation), Fukuoka Prefecture Building Lots and Buildings Transaction Business Association (One company) Kyushu Real Estate Fair Trade Council member Kaku Real Estate Co., Ltd. Yubinbango802-0971 Kitakyushu, Fukuoka Prefecture Kokuraminami ku Moritsunehon cho 1-12-23 <仲介>福岡県知事(5)第012922号(公社)福岡県宅地建物取引業協会会員 (一社)九州不動産公正取引協議会加盟加来不動産(株)〒802-0971 福岡県北九州市小倉南区守恒本町1-12-23 | Construction 施工 | | First traffic Co., Ltd. 第一交通(株) |
Local appearance photo現地外観写真 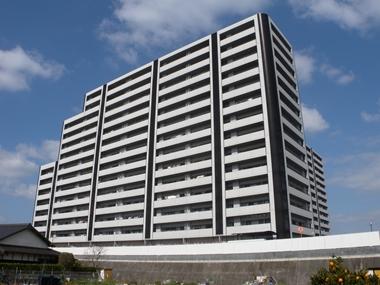 Built in 233 households in large apartment 2012
2012年築の233世帯の大型マンション
Floor plan間取り図 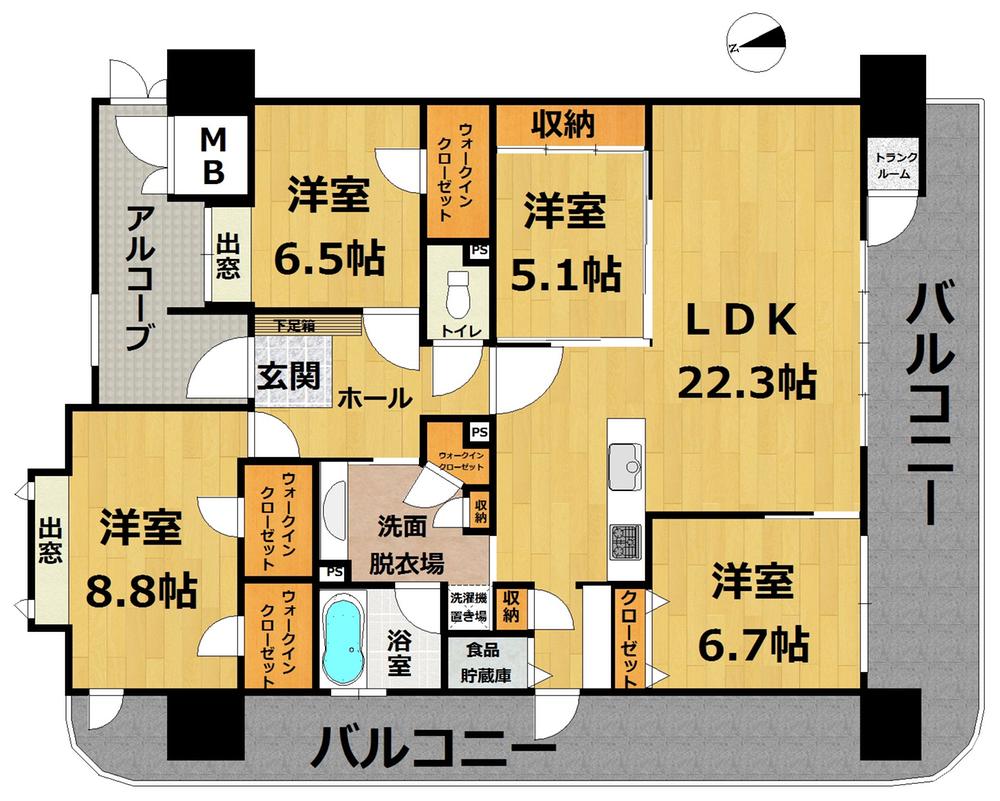 4LDK, Price 31.5 million yen, Footprint 115.12 sq m , Balcony area 40.2 sq m southwest corner room ・ Equipped with extensive storage space
4LDK、価格3150万円、専有面積115.12m2、バルコニー面積40.2m2 南西の角部屋・充実した収納スペースを完備
Livingリビング 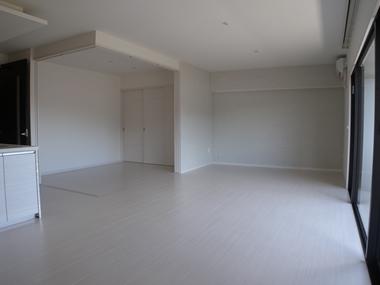 Flooring was Mashi Chokawa!
フローリング張替ました!
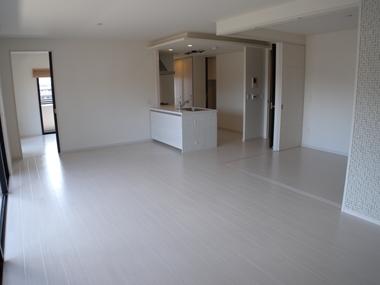 22 Pledge of spacious living!
22帖の広々リビングです!
Bathroom浴室 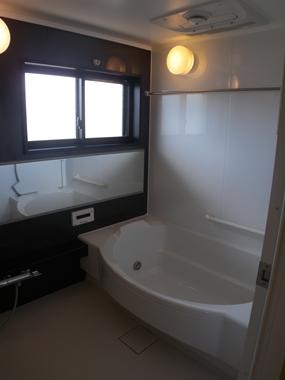 Round cute bathtub
丸型のかわいらしい浴槽
Kitchenキッチン 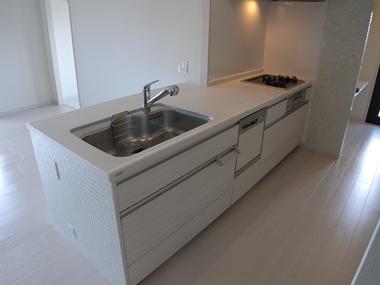 Counter kitchen of wide width with a dishwasher and water purifier
食器洗浄機や浄水器が付いたワイド幅のカウンターキッチン
Non-living roomリビング以外の居室 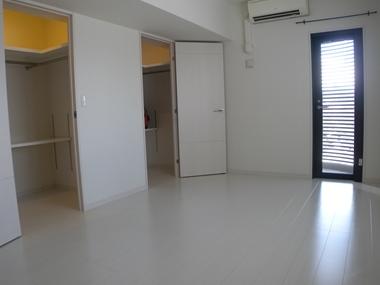 Two walk-in closet with
2つのウォークインクローゼット付き
Entrance玄関 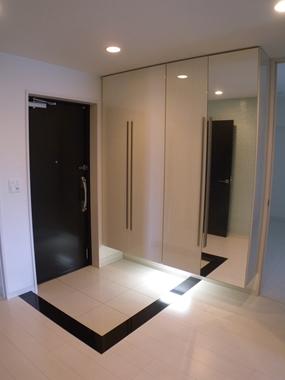 Entrance, such as hotels
ホテルのような玄関
Wash basin, toilet洗面台・洗面所 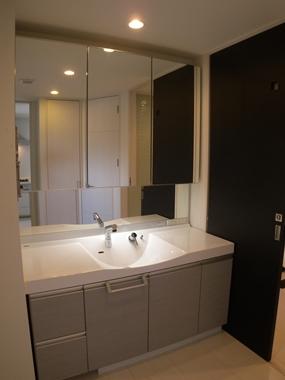 3 people at once use can likely wash basin space
3人いっぺんに使用できそうな洗面台スペース
Receipt収納 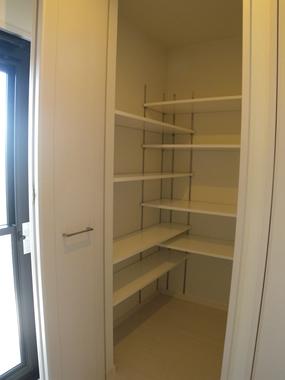 With storage which a person put comfortably in the vicinity of the back door
勝手口付近には人がすっぽり入れる収納庫付き
Balconyバルコニー 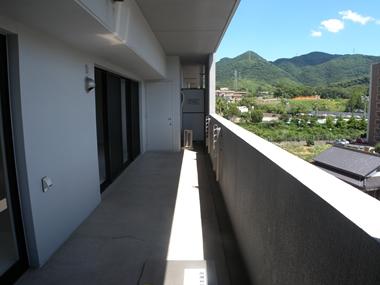 Balcony of the wide size
ワイドサイズのバルコニー
Supermarketスーパー 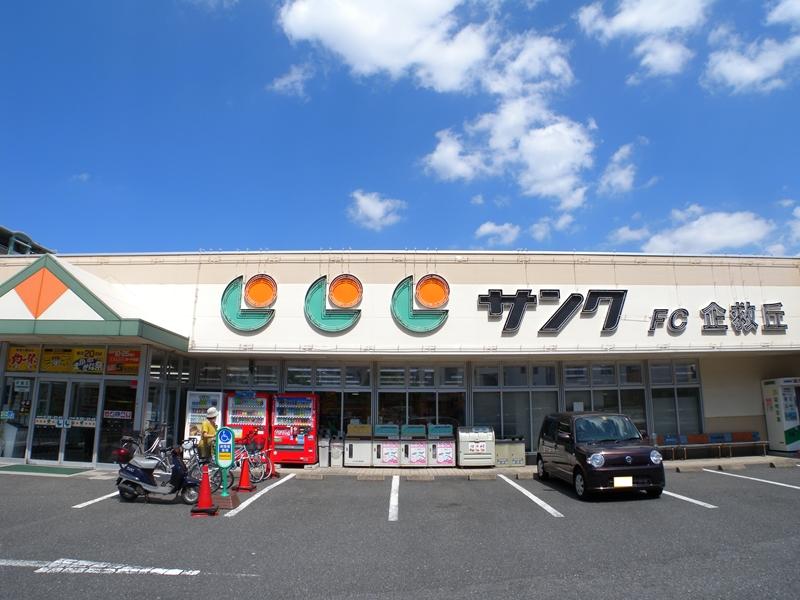 370m to thunk
サンクまで370m
View photos from the dwelling unit住戸からの眺望写真 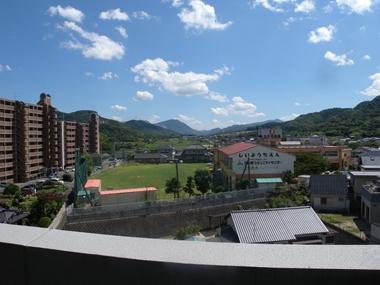 View with views of the mountains (south-facing)
山々を望める眺望(南向き)
Kitchenキッチン 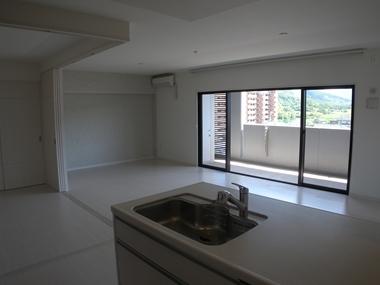 Is a floor plan that suggests the state of the living room from the kitchen
キッチンからリビングの様子を伺える間取りです
Non-living roomリビング以外の居室 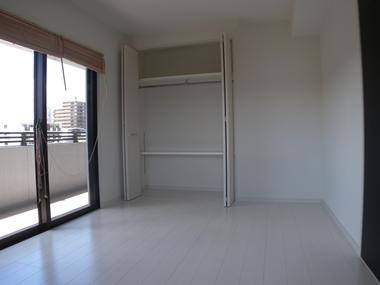 Living next to the Western-style
リビング横の洋室
Receipt収納 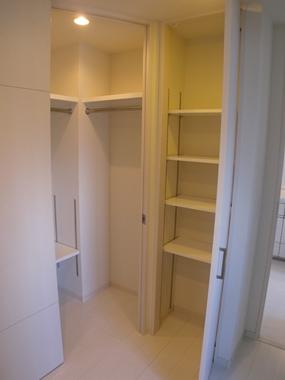 There are two of storage space in the back of the wash basin
洗面台のうしろには2つの収納スペースがあります
Balconyバルコニー 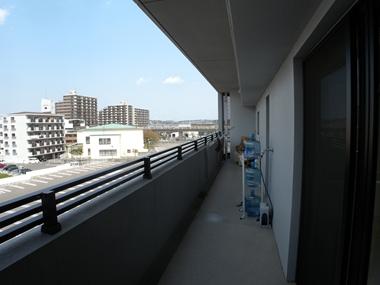 West balcony
西側バルコニー
Convenience storeコンビニ 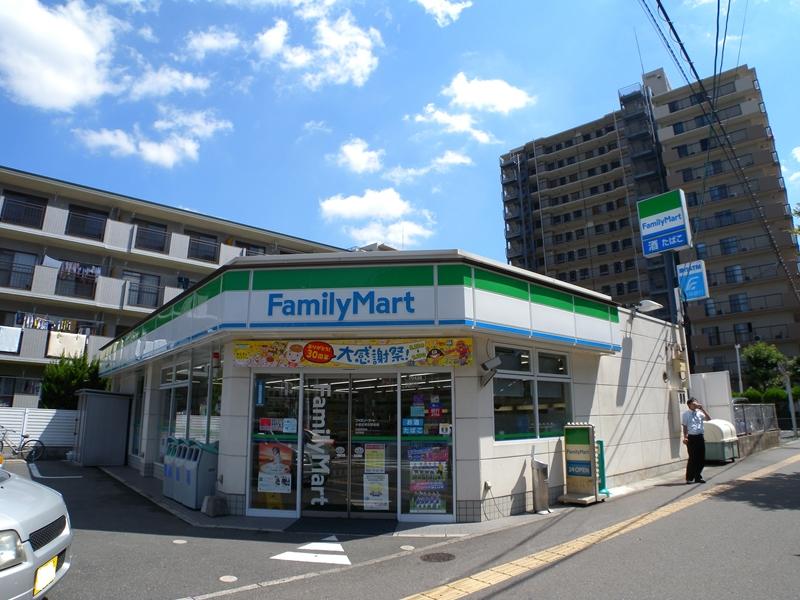 267m to FamilyMart
ファミリーマートまで267m
View photos from the dwelling unit住戸からの眺望写真 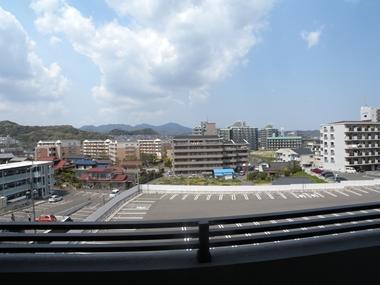 View from the west
西側からの眺望
Non-living roomリビング以外の居室 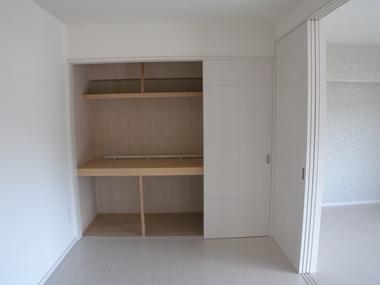 Renovated the room was a Japanese-style room to soundproof room
和室だった部屋を防音室へ改装済み
Receipt収納 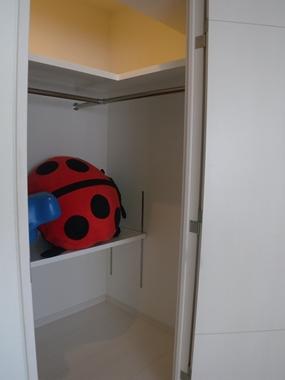 Depth is also firmly.
奥行もしっかり。
Location
| 





















