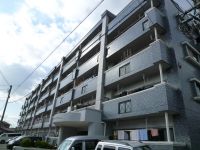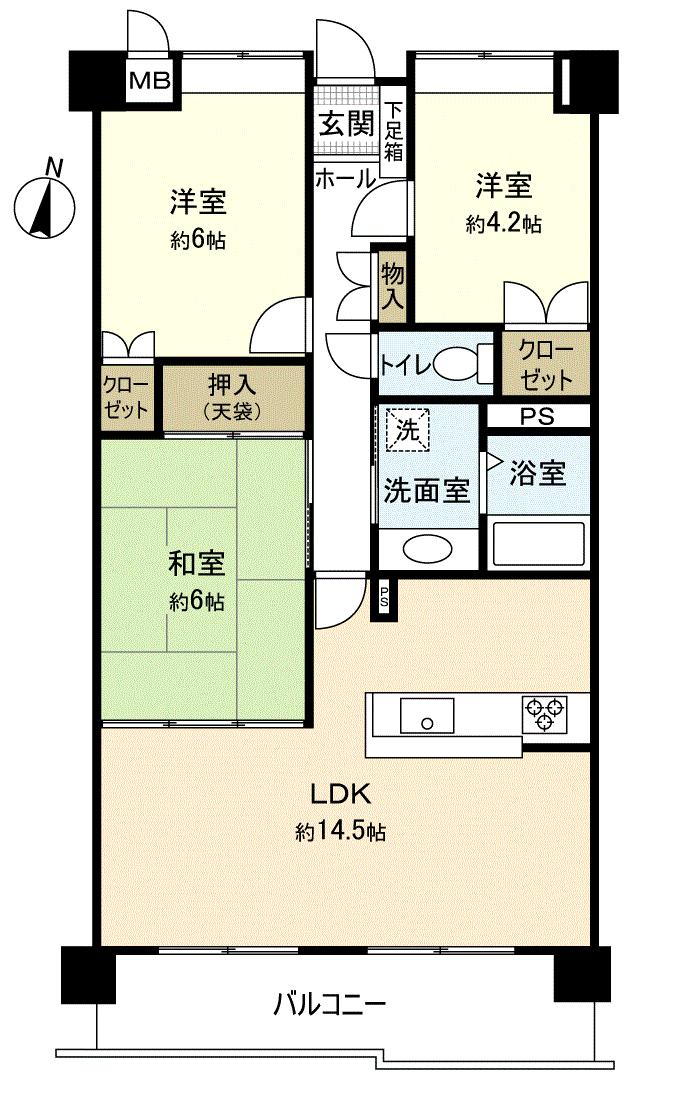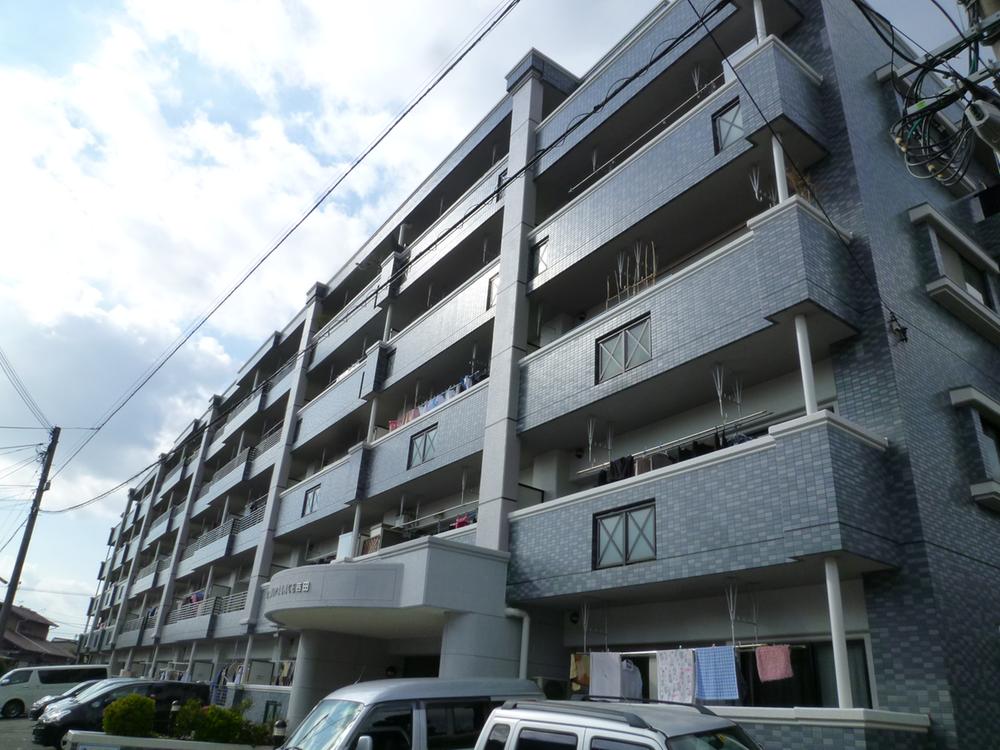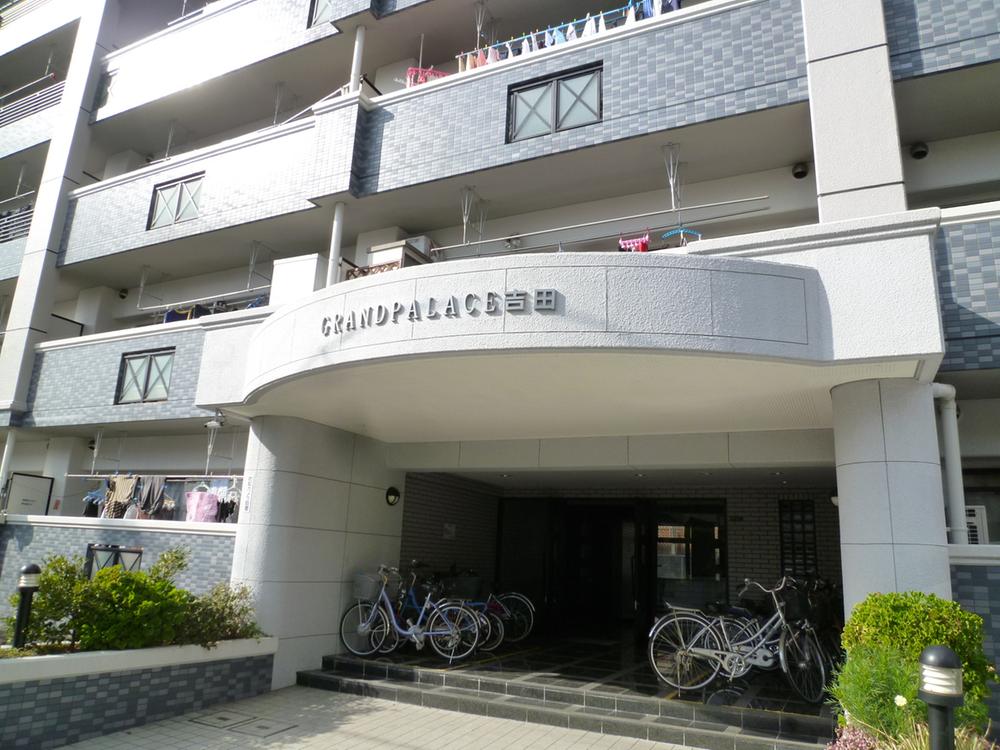|
|
Kitakyushu, Fukuoka Prefecture Kokuraminami District
福岡県北九州市小倉南区
|
|
Nishitetsu "Yoshida post office before" walk 2 minutes
西鉄バス「吉田郵便局前」歩2分
|
|
System kitchen, A quiet residential areaese-style room, top floor ・ No upper floor, Washbasin with shower, Face-to-face kitchen
システムキッチン、閑静な住宅地、和室、最上階・上階なし、シャワー付洗面台、対面式キッチン
|
Features pickup 特徴ピックアップ | | System kitchen / A quiet residential area / Japanese-style room / top floor ・ No upper floor / Washbasin with shower / Face-to-face kitchen システムキッチン /閑静な住宅地 /和室 /最上階・上階なし /シャワー付洗面台 /対面式キッチン |
Property name 物件名 | | Grand Palace Yoshida グランドパレス吉田 |
Price 価格 | | 9.5 million yen 950万円 |
Floor plan 間取り | | 3LDK 3LDK |
Units sold 販売戸数 | | 1 units 1戸 |
Total units 総戸数 | | 44 units 44戸 |
Occupied area 専有面積 | | 67.1 sq m (20.29 tsubo) (center line of wall) 67.1m2(20.29坪)(壁芯) |
Other area その他面積 | | Balcony area: 9.15 sq m バルコニー面積:9.15m2 |
Whereabouts floor / structures and stories 所在階/構造・階建 | | 5th floor / RC5 story 5階/RC5階建 |
Completion date 完成時期(築年月) | | February 1995 1995年2月 |
Address 住所 | | Kitakyushu, Fukuoka Prefecture Kokuraminami District Kamiyoshida 2 福岡県北九州市小倉南区上吉田2 |
Traffic 交通 | | Nishitetsu "Yoshida post office before" walk 2 minutes 西鉄バス「吉田郵便局前」歩2分 |
Person in charge 担当者より | | Person in charge of real-estate and building Arai Toshiaki Age: 30 Daigyokai experience: so that it is buying and selling of real estate five years customers with peace of mind, I will my best to help. 担当者宅建新井 俊明年齢:30代業界経験:5年お客様が安心して不動産の売買が出来るよう、精一杯お手伝いさせていただきます。 |
Contact お問い合せ先 | | TEL: 0800-8883141 [Toll free] Please contact the "saw SUUMO (Sumo)" TEL:0800-8883141【通話料無料】「SUUMO(スーモ)を見た」と問い合わせください |
Administrative expense 管理費 | | 3690 yen / Month (consignment (cyclic)) 3690円/月(委託(巡回)) |
Repair reserve 修繕積立金 | | 3020 yen / Month 3020円/月 |
Time residents 入居時期 | | Immediate available 即入居可 |
Whereabouts floor 所在階 | | 5th floor 5階 |
Direction 向き | | South 南 |
Renovation リフォーム | | July 2013 interior renovation completed (kitchen ・ toilet ・ wall) 2013年7月内装リフォーム済(キッチン・トイレ・壁) |
Overview and notices その他概要・特記事項 | | Contact: Arai Toshiaki 担当者:新井 俊明 |
Structure-storey 構造・階建て | | RC5 story RC5階建 |
Site of the right form 敷地の権利形態 | | Ownership 所有権 |
Use district 用途地域 | | One dwelling 1種住居 |
Parking lot 駐車場 | | Sky Mu 空無 |
Company profile 会社概要 | | <Mediation> Governor of Fukuoka Prefecture (6) No. 011051 (Corporation), Fukuoka Prefecture Building Lots and Buildings Transaction Business Association (One company) Kyushu Real Estate Fair Trade Council member Mitsui Rehouse Kokura northern Kyushu Rehouse Co. Yubinbango802-0081 Kitakyushu, Fukuoka Prefecture Kokurakita Ku Konya-cho 12-4 Mitsuiseimei Kitakyushu Kokura building first floor <仲介>福岡県知事(6)第011051号(公社)福岡県宅地建物取引業協会会員 (一社)九州不動産公正取引協議会加盟三井のリハウス小倉店九州北部リハウス(株)〒802-0081 福岡県北九州市小倉北区紺屋町12-4 三井生命北九州小倉ビル1階 |
Construction 施工 | | Fukuya Construction Co., Ltd. 福屋建設(株) |




