1987February
11.9 million yen, 3LDK, 79.23 sq m
Used Apartments » Kyushu » Fukuoka Prefecture » Kitakyushu Moji-ku
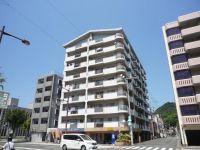 
| | Kitakyushu, Fukuoka Prefecture Moji-ku, 福岡県北九州市門司区 |
| JR Kagoshima Main Line "Moji" walk 10 minutes JR鹿児島本線「門司港」歩10分 |
| Condominium with parking, It is southeast angle room! 分譲駐車場付、東南角部屋です! |
Features pickup 特徴ピックアップ | | Immediate Available / Super close / Interior renovation / Facing south / Corner dwelling unit / Yang per good / Flat to the station / LDK15 tatami mats or more / Japanese-style room / Face-to-face kitchen / 2 or more sides balcony / Elevator / TV monitor interphone / Ventilation good 即入居可 /スーパーが近い /内装リフォーム /南向き /角住戸 /陽当り良好 /駅まで平坦 /LDK15畳以上 /和室 /対面式キッチン /2面以上バルコニー /エレベーター /TVモニタ付インターホン /通風良好 | Property name 物件名 | | Auckland Mojiko オークランド門司港 | Price 価格 | | 11.9 million yen 1190万円 | Floor plan 間取り | | 3LDK 3LDK | Units sold 販売戸数 | | 1 units 1戸 | Total units 総戸数 | | 45 units 45戸 | Occupied area 専有面積 | | 79.23 sq m (registration) 79.23m2(登記) | Other area その他面積 | | Balcony area: 30.48 sq m バルコニー面積:30.48m2 | Whereabouts floor / structures and stories 所在階/構造・階建 | | 4th floor / SRC9 story 4階/SRC9階建 | Completion date 完成時期(築年月) | | February 1987 1987年2月 | Address 住所 | | Kitakyushu, Fukuoka Prefecture Moji-ku Tomoto cho 2 福岡県北九州市門司区東本町2 | Traffic 交通 | | JR Kagoshima Main Line "Moji" walk 10 minutes JR鹿児島本線「門司港」歩10分
| Person in charge 担当者より | | [Regarding this property.] Since it has interior renovation, You can start immediately life. station, Supermarket, Convenience of a good location and retro and within walking distance. 【この物件について】内装リフォームしていますので、すぐに生活を始める事ができます。駅、スーパー、レトロと徒歩圏内と便利の良い立地です。 | Contact お問い合せ先 | | TEL: 093-922-3939 Please inquire as "saw SUUMO (Sumo)" TEL:093-922-3939「SUUMO(スーモ)を見た」と問い合わせください | Administrative expense 管理費 | | 9,785 yen / Month (consignment (cyclic)) 9785円/月(委託(巡回)) | Repair reserve 修繕積立金 | | 10,760 yen / Month 1万760円/月 | Time residents 入居時期 | | Immediate available 即入居可 | Whereabouts floor 所在階 | | 4th floor 4階 | Direction 向き | | South 南 | Renovation リフォーム | | 2013 May interior renovation completed (toilet ・ wall ・ floor ・ Stove ・ Washbasin exchange) 2013年5月内装リフォーム済(トイレ・壁・床・コンロ・洗面台交換) | Structure-storey 構造・階建て | | SRC9 story SRC9階建 | Site of the right form 敷地の権利形態 | | Ownership 所有権 | Use district 用途地域 | | Commerce 商業 | Parking lot 駐車場 | | On-site (fee Mu) 敷地内(料金無) | Company profile 会社概要 | | <Mediation> Governor of Fukuoka Prefecture (7) No. 010191 (Ltd.) Fukuoka Jisho Yubinbango802-0064 Kitakyushu, Fukuoka Prefecture Kokurakita Ku Katano 3-9-18 Katano Fuji building first floor <仲介>福岡県知事(7)第010191号(株)福岡地所〒802-0064 福岡県北九州市小倉北区片野3-9-18 片野富士ビル1階 |
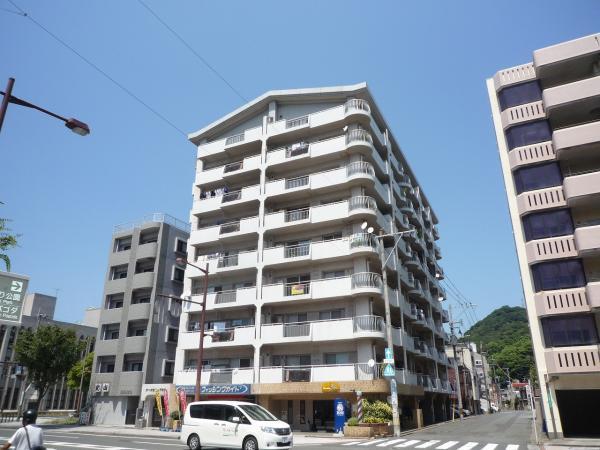 Local appearance photo
現地外観写真
Floor plan間取り図 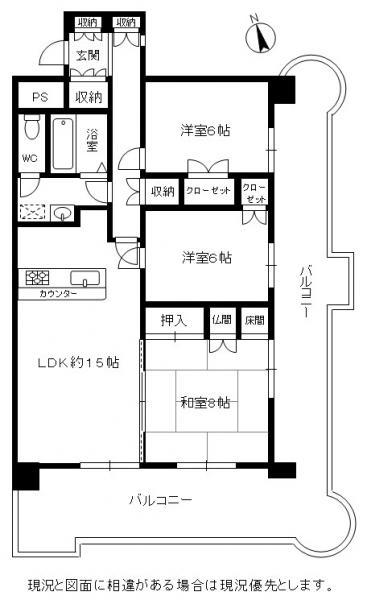 3LDK, Price 11.9 million yen, Occupied area 79.23 sq m , Balcony area 30.48 sq m
3LDK、価格1190万円、専有面積79.23m2、バルコニー面積30.48m2
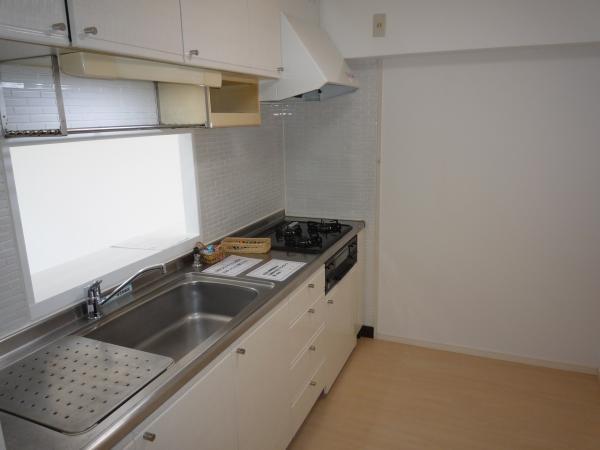 Kitchen
キッチン
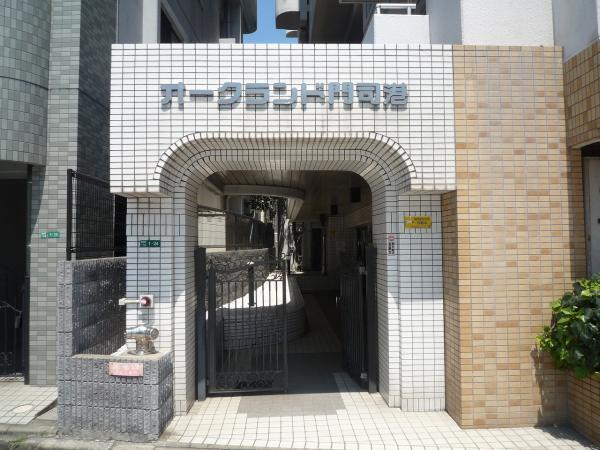 Local appearance photo
現地外観写真
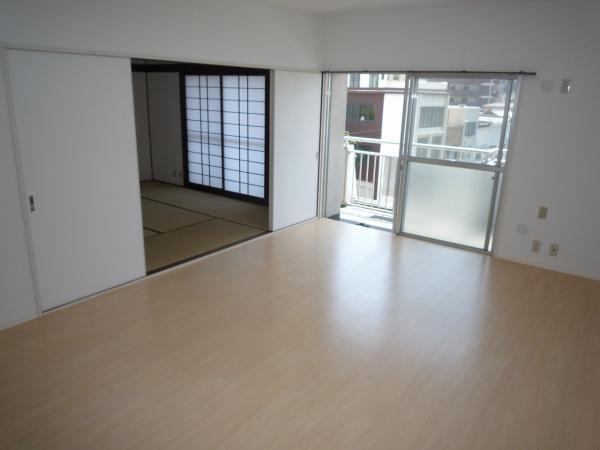 Living
リビング
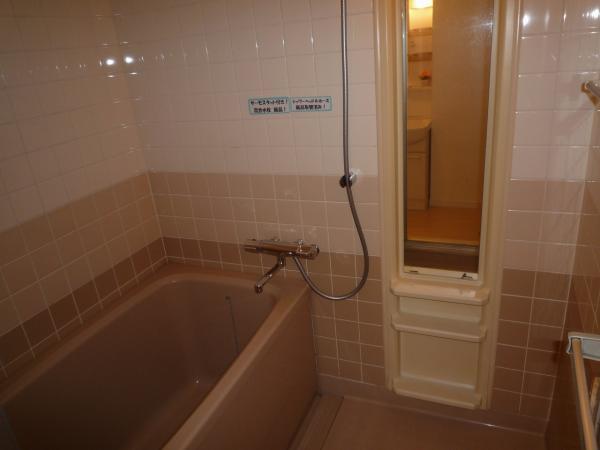 Bathroom
浴室
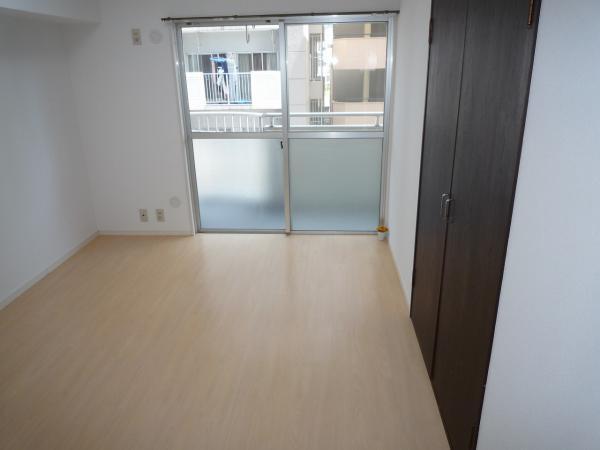 Non-living room
リビング以外の居室
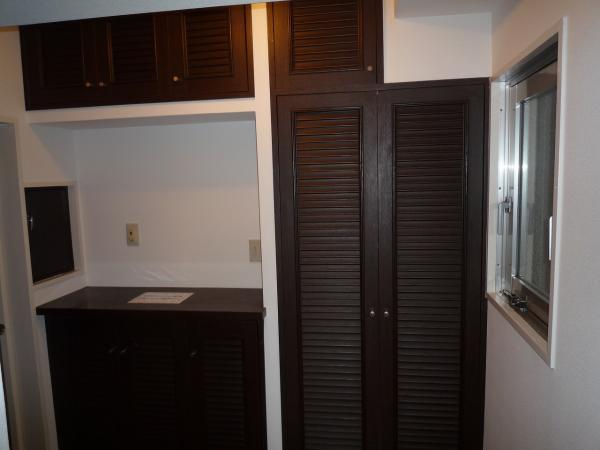 Entrance
玄関
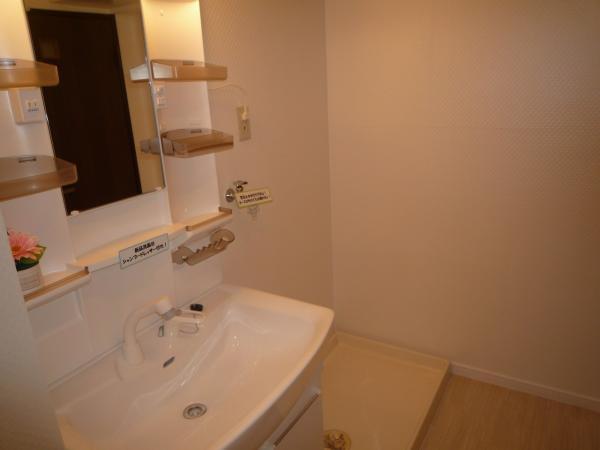 Wash basin, toilet
洗面台・洗面所
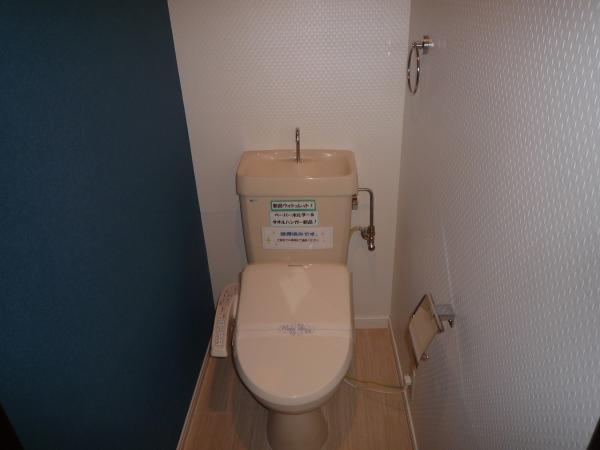 Toilet
トイレ
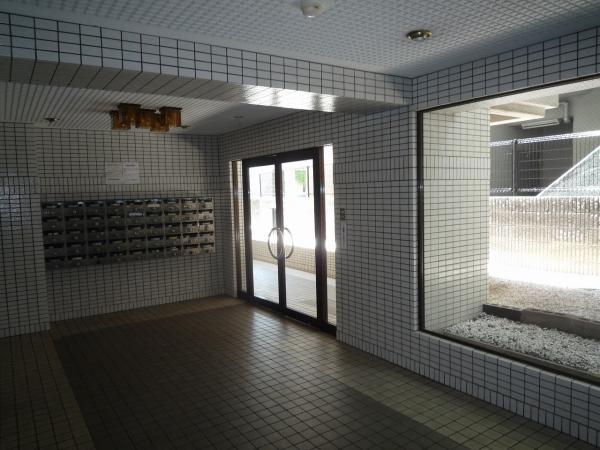 Entrance
エントランス
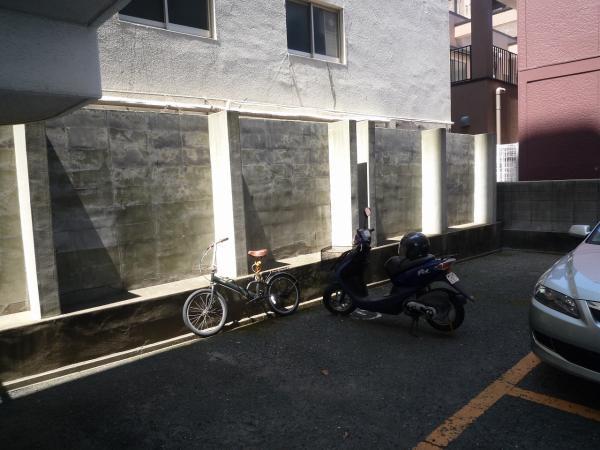 Other common areas
その他共用部
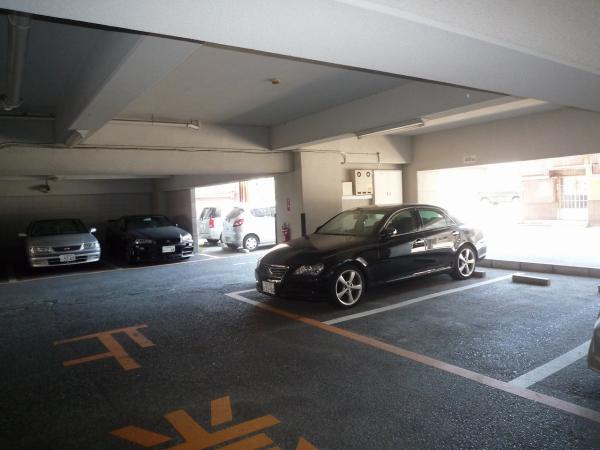 Parking lot
駐車場
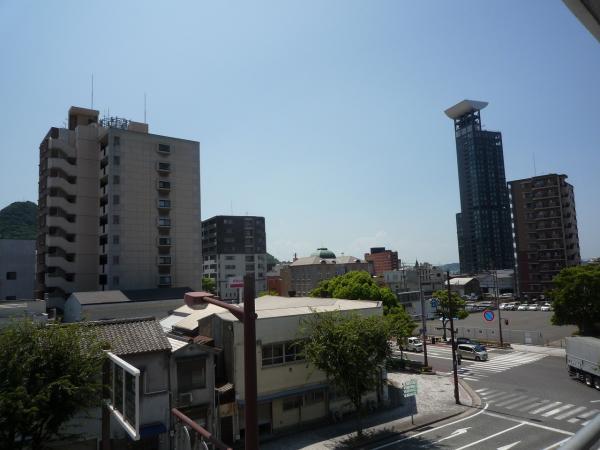 View photos from the dwelling unit
住戸からの眺望写真
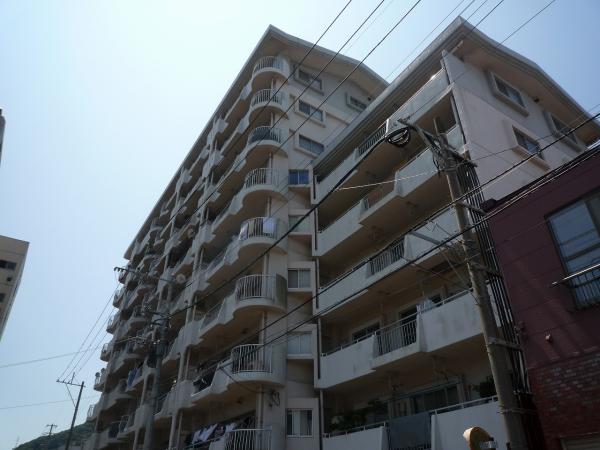 Local appearance photo
現地外観写真
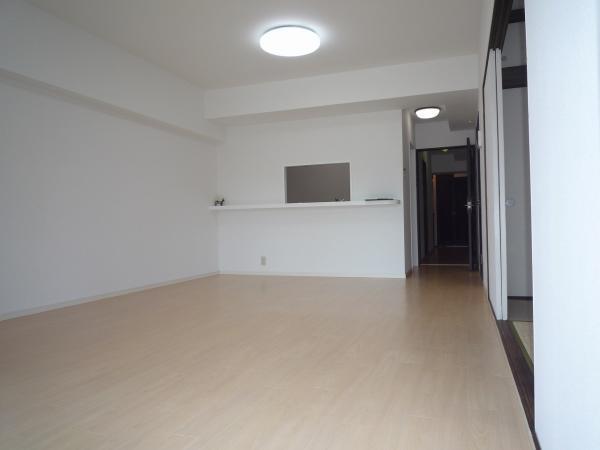 Living
リビング
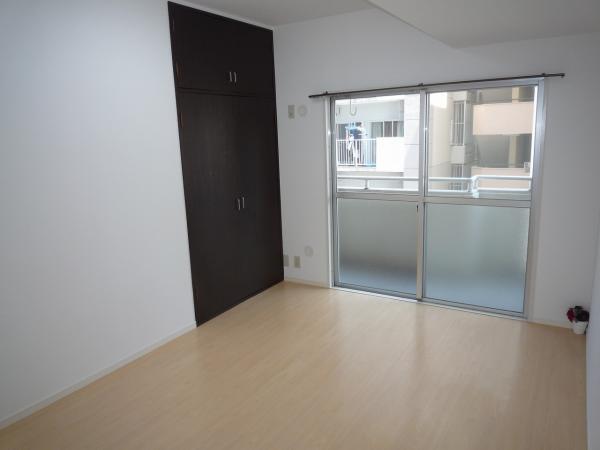 Non-living room
リビング以外の居室
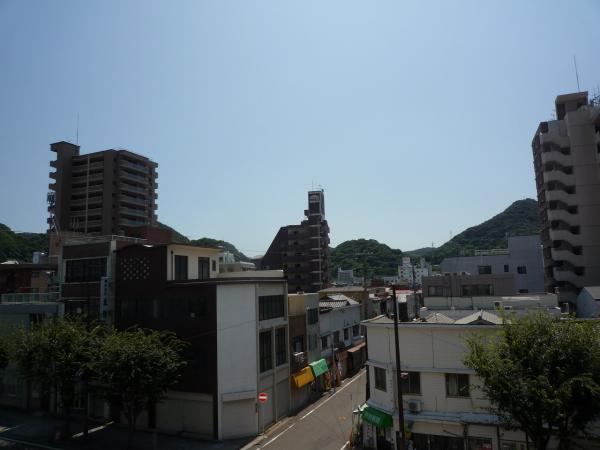 View photos from the dwelling unit
住戸からの眺望写真
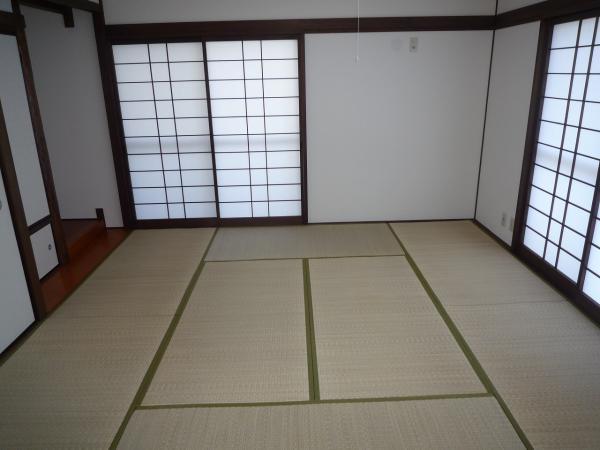 Non-living room
リビング以外の居室
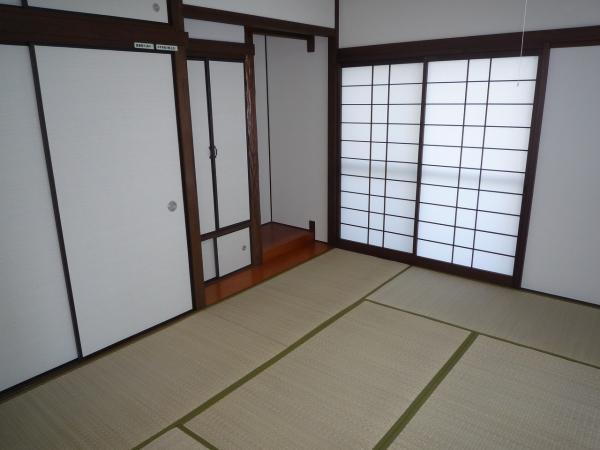 Non-living room
リビング以外の居室
Location
|





















