1989March
5.9 million yen, 4DK, 63.26 sq m
Used Apartments » Kyushu » Fukuoka Prefecture » Kitakyushu Moji-ku
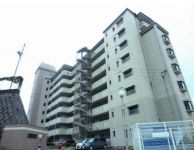 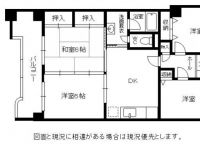
| | Kitakyushu, Fukuoka Prefecture Moji-ku, 福岡県北九州市門司区 |
| JR Kagoshima Main Line "Komorie" walk 10 minutes JR鹿児島本線「小森江」歩10分 |
| House cleaning settled! Housing wealth! Superb view is the view from the balcony! ハウスクリーニング済!収納豊富!バルコニーからの眺望は絶景! |
Features pickup 特徴ピックアップ | | Immediate Available / Ocean View / See the mountain / Super close / It is close to the city / Yang per good / A quiet residential area / Around traffic fewer / Japanese-style room / Washbasin with shower / Bicycle-parking space / Elevator / Warm water washing toilet seat / Leafy residential area / Urban neighborhood / Mu front building / Ventilation good / Good view / Located on a hill / Maintained sidewalk / Fireworks viewing / Bike shelter 即入居可 /オーシャンビュー /山が見える /スーパーが近い /市街地が近い /陽当り良好 /閑静な住宅地 /周辺交通量少なめ /和室 /シャワー付洗面台 /駐輪場 /エレベーター /温水洗浄便座 /緑豊かな住宅地 /都市近郊 /前面棟無 /通風良好 /眺望良好 /高台に立地 /整備された歩道 /花火大会鑑賞 /バイク置場 | Property name 物件名 | | Eclair Dairihigashi エクレール大里東 | Price 価格 | | 5.9 million yen 590万円 | Floor plan 間取り | | 4DK 4DK | Units sold 販売戸数 | | 1 units 1戸 | Total units 総戸数 | | 56 units 56戸 | Occupied area 専有面積 | | 63.26 sq m (registration) 63.26m2(登記) | Other area その他面積 | | Balcony area: 9.09 sq m バルコニー面積:9.09m2 | Whereabouts floor / structures and stories 所在階/構造・階建 | | 3rd floor / RC8 story 3階/RC8階建 | Completion date 完成時期(築年月) | | March 1989 1989年3月 | Address 住所 | | Kitakyushu, Fukuoka Prefecture Moji-ku Dairihigashi 3 福岡県北九州市門司区大里東3 | Traffic 交通 | | JR Kagoshima Main Line "Komorie" walk 10 minutes JR鹿児島本線「小森江」歩10分
| Person in charge 担当者より | | [Regarding this property.] House is cleaning settled! View from the balcony is superb view! Is beautiful sea of Moji-ku,! The room is also housed plenty of room! Please feel free to contact us. 【この物件について】ハウスクリーニング済です!バルコニからの眺望は絶景です!門司区の海が綺麗ですよ!室内も収納たっぷりのお部屋です!お気軽にお問合せ下さい。 | Contact お問い合せ先 | | TEL: 093-922-3939 Please inquire as "saw SUUMO (Sumo)" TEL:093-922-3939「SUUMO(スーモ)を見た」と問い合わせください | Administrative expense 管理費 | | 2760 yen / Month (consignment (cyclic)) 2760円/月(委託(巡回)) | Repair reserve 修繕積立金 | | 7910 yen / Month 7910円/月 | Time residents 入居時期 | | Immediate available 即入居可 | Whereabouts floor 所在階 | | 3rd floor 3階 | Direction 向き | | West 西 | Structure-storey 構造・階建て | | RC8 story RC8階建 | Site of the right form 敷地の権利形態 | | Ownership 所有権 | Use district 用途地域 | | One middle and high 1種中高 | Parking lot 駐車場 | | Sky Mu 空無 | Company profile 会社概要 | | <Mediation> Governor of Fukuoka Prefecture (7) No. 010191 (Ltd.) Fukuoka Jisho Yubinbango802-0064 Kitakyushu, Fukuoka Prefecture Kokurakita Ku Katano 3-9-18 Katano Fuji building first floor <仲介>福岡県知事(7)第010191号(株)福岡地所〒802-0064 福岡県北九州市小倉北区片野3-9-18 片野富士ビル1階 |
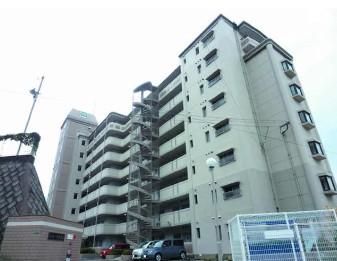 Local appearance photo
現地外観写真
Floor plan間取り図 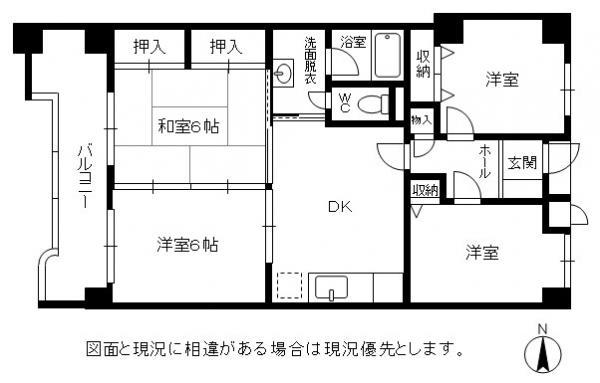 4DK, Price 5.9 million yen, Occupied area 63.26 sq m , Balcony area 9.09 sq m
4DK、価格590万円、専有面積63.26m2、バルコニー面積9.09m2
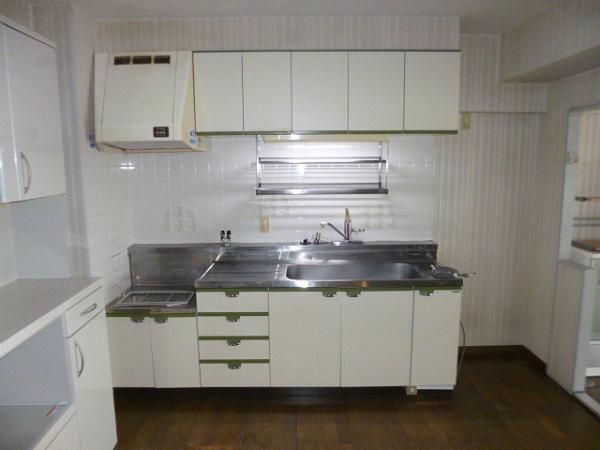 Kitchen
キッチン
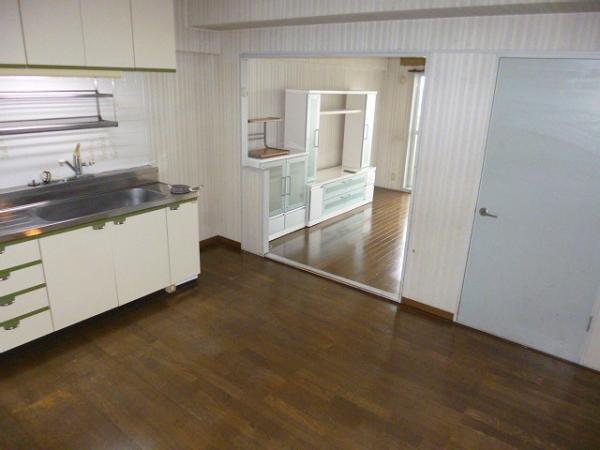 Living
リビング
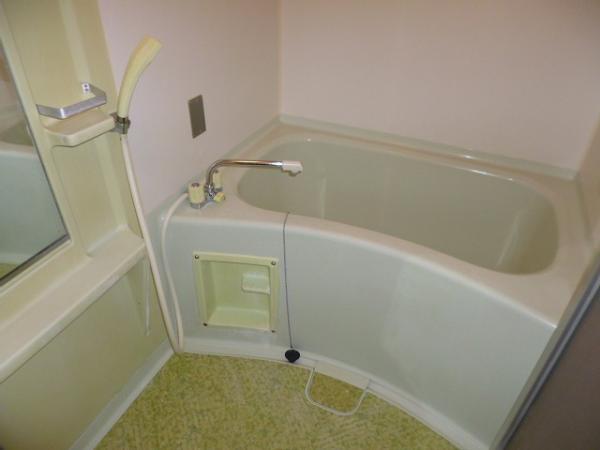 Bathroom
浴室
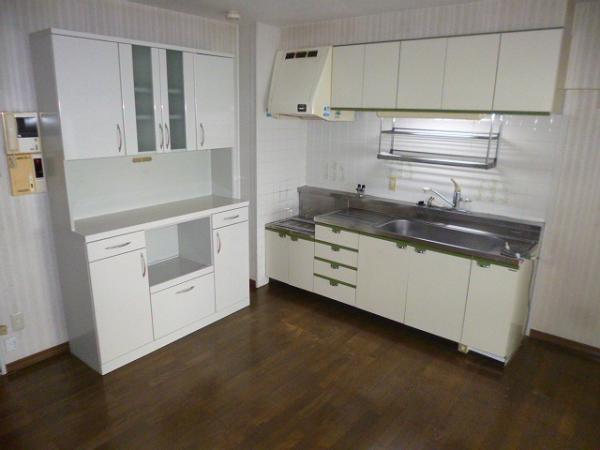 Kitchen
キッチン
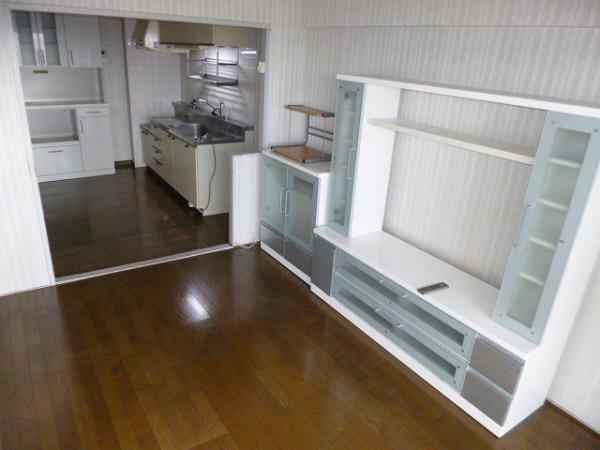 Non-living room
リビング以外の居室
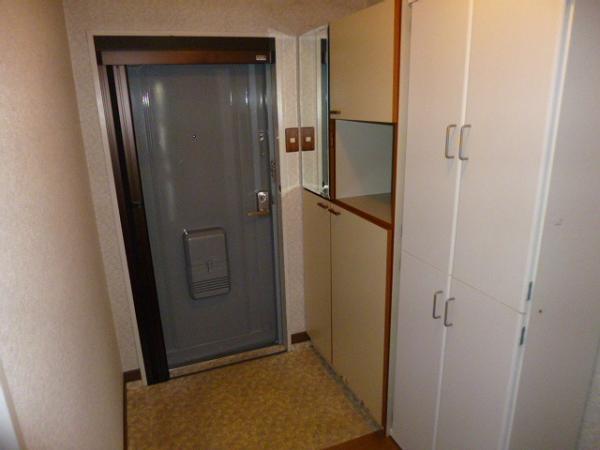 Entrance
玄関
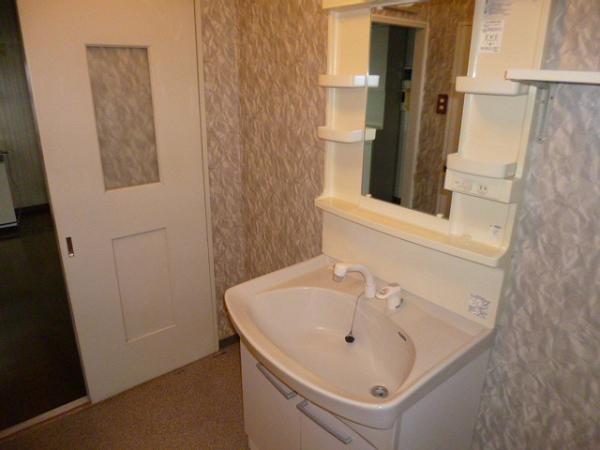 Wash basin, toilet
洗面台・洗面所
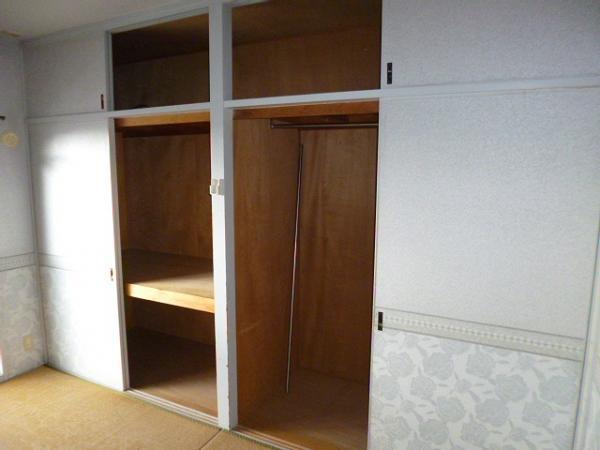 Receipt
収納
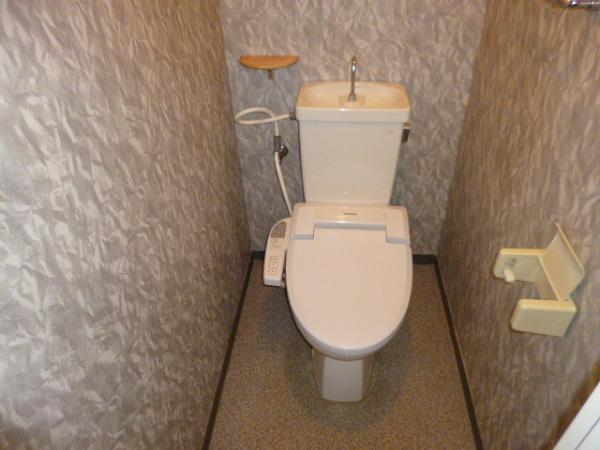 Toilet
トイレ
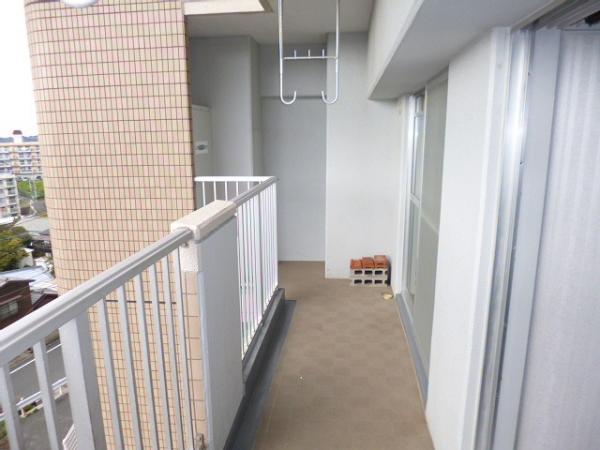 Balcony
バルコニー
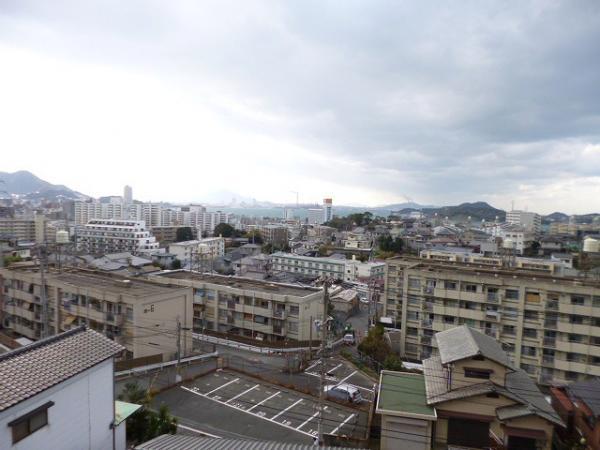 View photos from the dwelling unit
住戸からの眺望写真
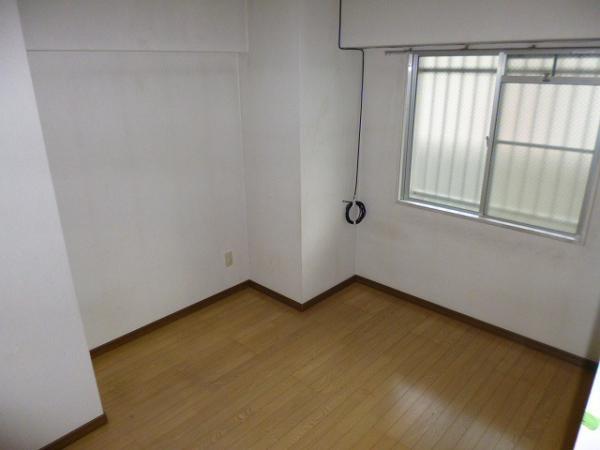 Non-living room
リビング以外の居室
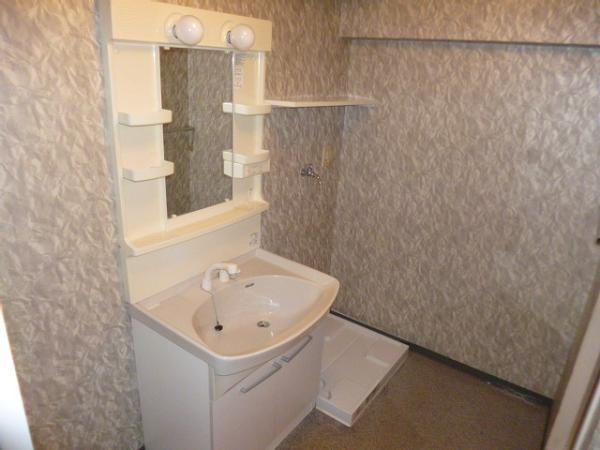 Wash basin, toilet
洗面台・洗面所
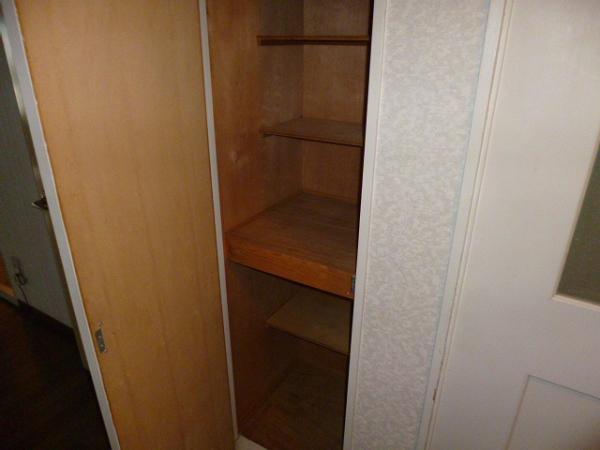 Receipt
収納
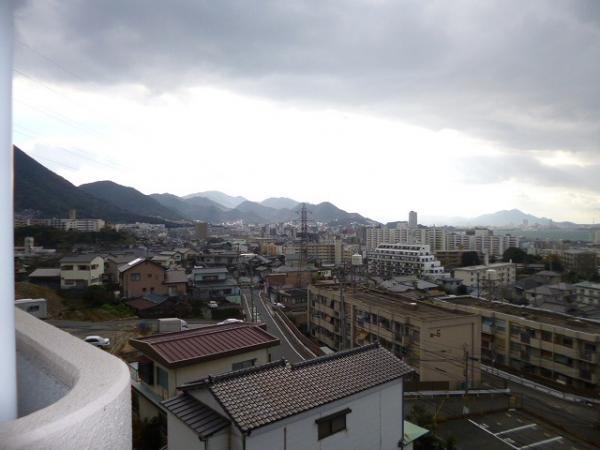 View photos from the dwelling unit
住戸からの眺望写真
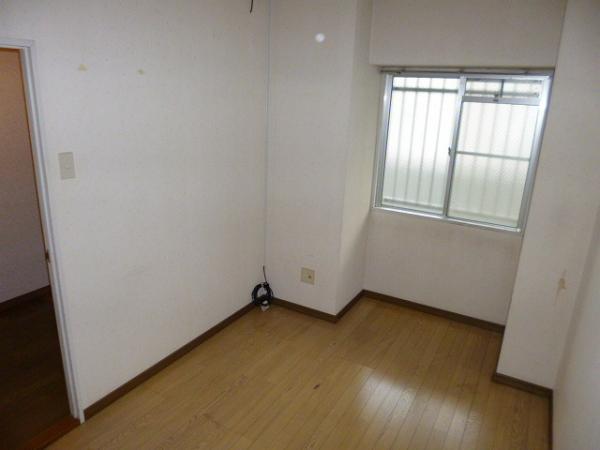 Non-living room
リビング以外の居室
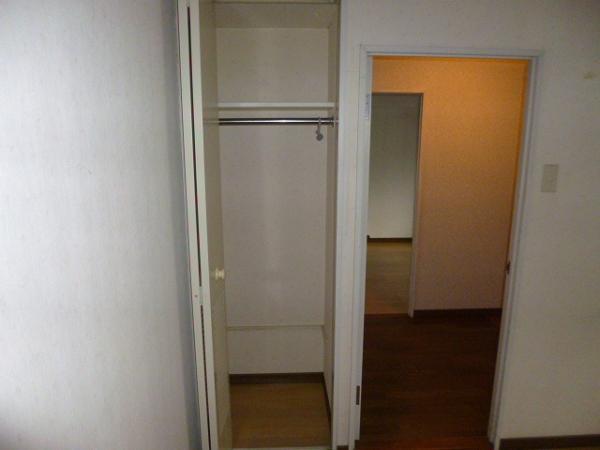 Receipt
収納
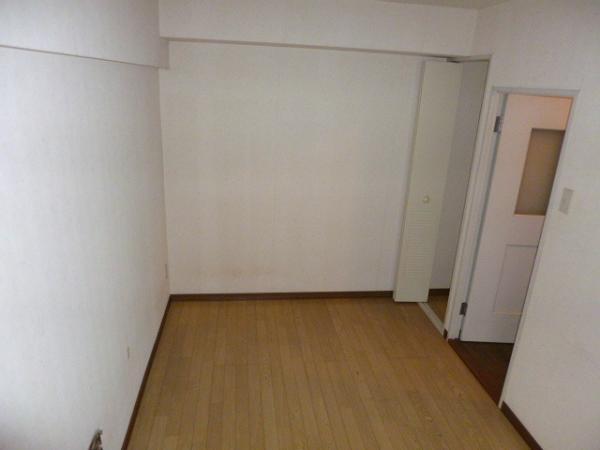 Non-living room
リビング以外の居室
Location
|





















