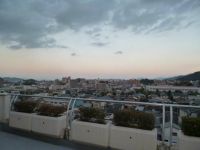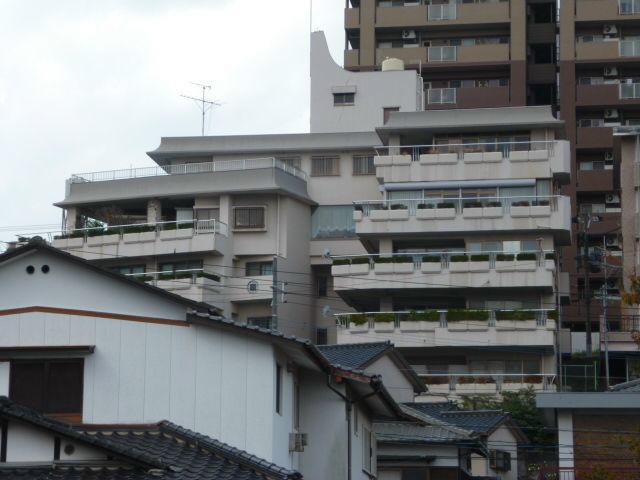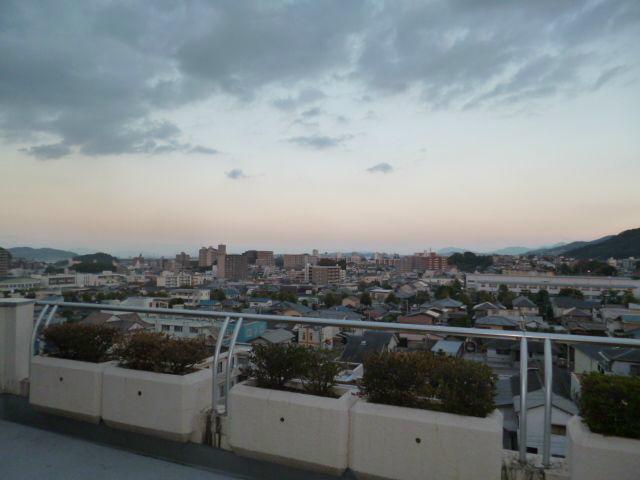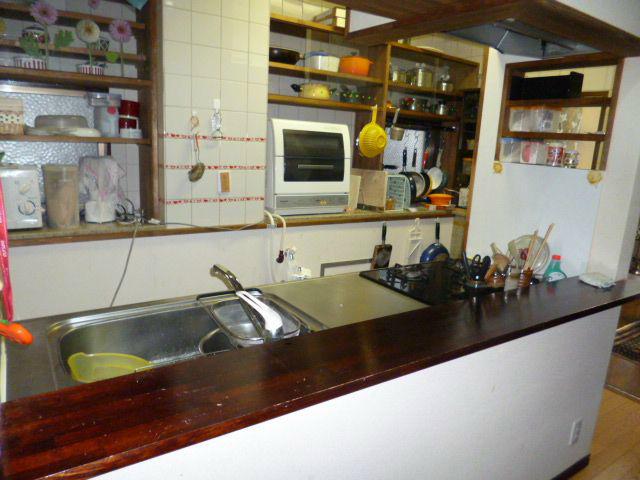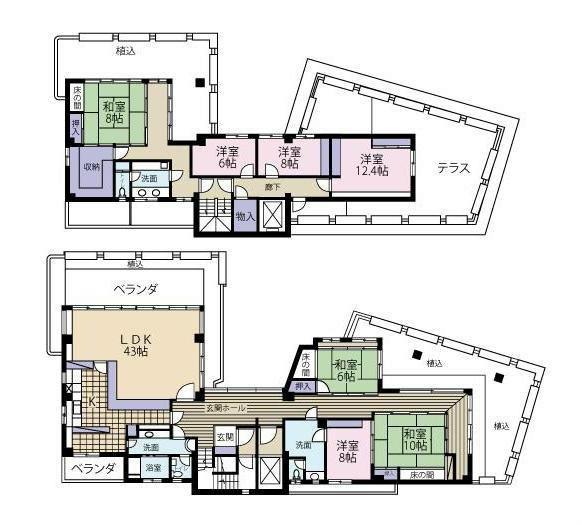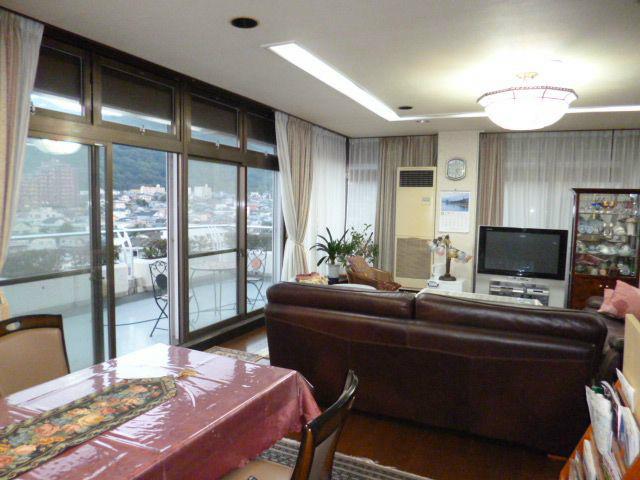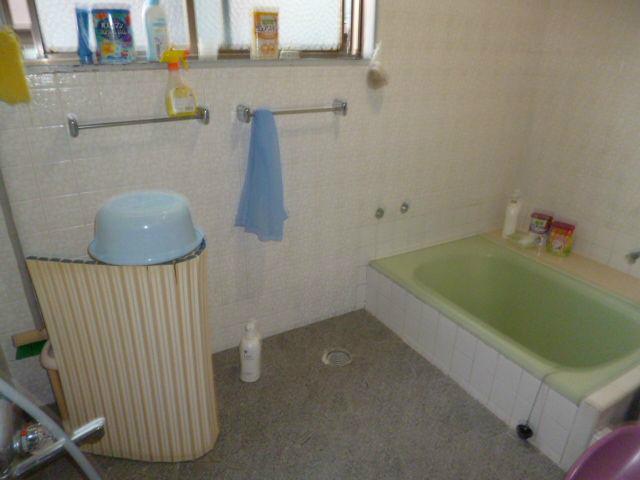|
|
Kitakyushu, Fukuoka Prefecture Yahatanishi-ku
福岡県北九州市八幡西区
|
|
JR Kagoshima Main Line "Kurosaki" walk 13 minutes
JR鹿児島本線「黒崎」歩13分
|
|
☆ Pets Allowed ☆ Good per sun ☆ Good view ☆ Condominium parking 6 cars ☆ System kitchen ☆ Counter Kitchen ☆ Three-sided balcony ☆ auto lock ☆ With Washlet ☆ Maisonette
☆ペット可 ☆陽当たり良好 ☆眺望良好 ☆分譲駐車場6台分 ☆システムキッチン ☆カウンターキッチン ☆3面バルコニー ☆オートロック ☆ウォシュレット付 ☆メゾネット
|
Features pickup 特徴ピックアップ | | 2 along the line more accessible / Super close / Facing south / System kitchen / Security enhancement / Elevator / Warm water washing toilet seat 2沿線以上利用可 /スーパーが近い /南向き /システムキッチン /セキュリティ充実 /エレベーター /温水洗浄便座 |
Property name 物件名 | | Royal Chateau ロイヤルシャトー |
Price 価格 | | 18 million yen 1800万円 |
Floor plan 間取り | | 7LDK + S (storeroom) 7LDK+S(納戸) |
Units sold 販売戸数 | | 1 units 1戸 |
Total units 総戸数 | | 7 units 7戸 |
Occupied area 専有面積 | | 334.33 sq m (registration) 334.33m2(登記) |
Whereabouts floor / structures and stories 所在階/構造・階建 | | 4th floor / RC6 story 4階/RC6階建 |
Completion date 完成時期(築年月) | | July 1974 1974年7月 |
Address 住所 | | Kitakyushu, Fukuoka Prefecture Yahatanishi-ku Okada-cho 福岡県北九州市八幡西区岡田町 |
Traffic 交通 | | JR Kagoshima Main Line "Kurosaki" walk 13 minutes
Bus "four Tsu angle" walk 5 minutes Chikuho electric railway "Kurosakiekimae" walk 13 minutes JR鹿児島本線「黒崎」歩13分
バス「四ツ角」歩5分筑豊電気鉄道「黒崎駅前」歩13分
|
Person in charge 担当者より | | Person in charge of real-estate and building Michinobu Sugita Age: because it was much the football since I was a child in their 20s are in physical strength you have confidence !! By the way of football ability is a professional (laughs) I was born and is also raised in Kitakyushu loans and renovation 担当者宅建杉田 道信年齢:20代子どもの頃からずっとサッカーをしていたので体力には自信があります!!ちなみにサッカーの実力はプロ並みです(笑)生まれも育ちも北九州ですローンやリフォームの相談などもお気軽にご相談ください!! |
Contact お問い合せ先 | | TEL: 0800-603-3202 [Toll free] mobile phone ・ Also available from PHS
Caller ID is not notified
Please contact the "saw SUUMO (Sumo)"
If it does not lead, If the real estate company TEL:0800-603-3202【通話料無料】携帯電話・PHSからもご利用いただけます
発信者番号は通知されません
「SUUMO(スーモ)を見た」と問い合わせください
つながらない方、不動産会社の方は
|
Administrative expense 管理費 | | 23,100 yen / Month (self-management) 2万3100円/月(自主管理) |
Repair reserve 修繕積立金 | | 33,000 yen / Month 3万3000円/月 |
Time residents 入居時期 | | Consultation 相談 |
Whereabouts floor 所在階 | | 4th floor 4階 |
Direction 向き | | South 南 |
Overview and notices その他概要・特記事項 | | Contact: Michinobu Sugita 担当者:杉田 道信 |
Structure-storey 構造・階建て | | RC6 story RC6階建 |
Site of the right form 敷地の権利形態 | | Ownership 所有権 |
Use district 用途地域 | | One dwelling 1種住居 |
Parking lot 駐車場 | | On-site (fee Mu) 敷地内(料金無) |
Company profile 会社概要 | | <Mediation> Governor of Fukuoka Prefecture (3) No. 014279 (Ltd.) Answer club Yawata branch Yubinbango807-0843 Kitakyushu, Fukuoka Prefecture Yahatanishi-ku Sangamori 4-12-21 <仲介>福岡県知事(3)第014279号(株)アンサー倶楽部八幡支店〒807-0843 福岡県北九州市八幡西区三ヶ森4-12-21 |

