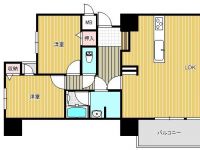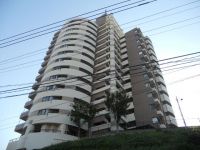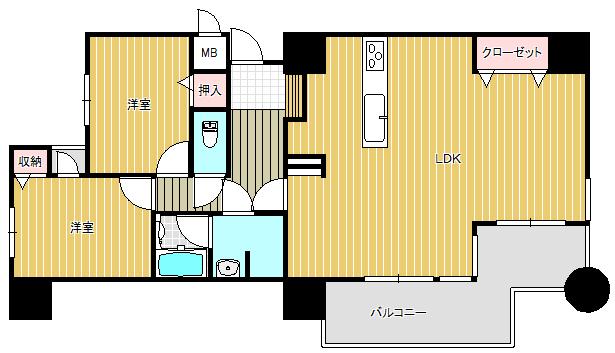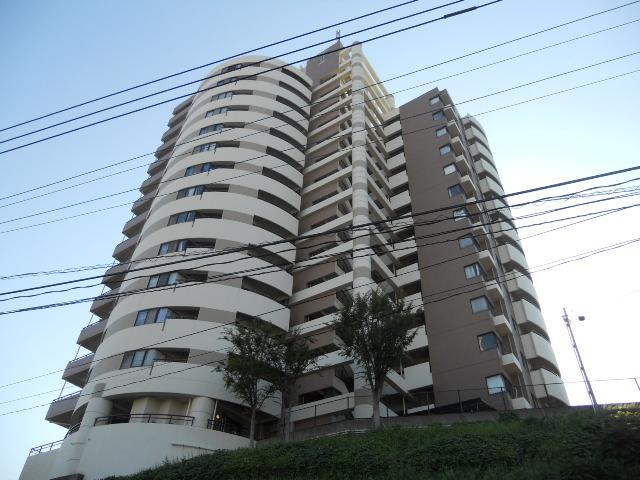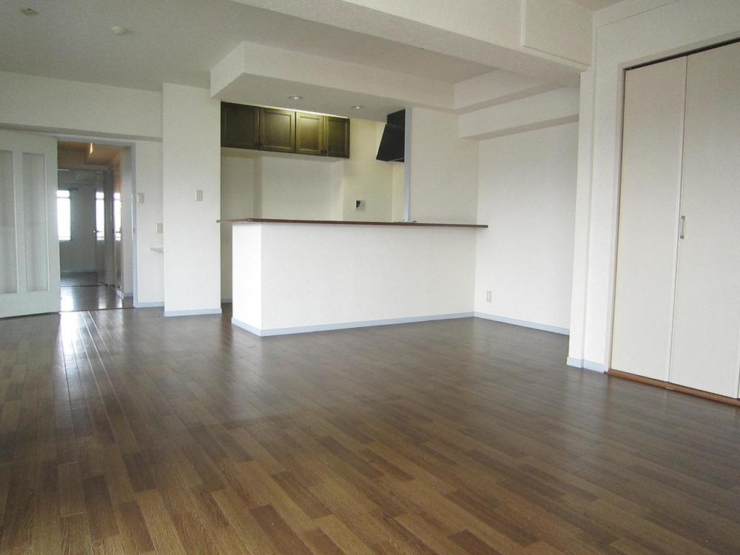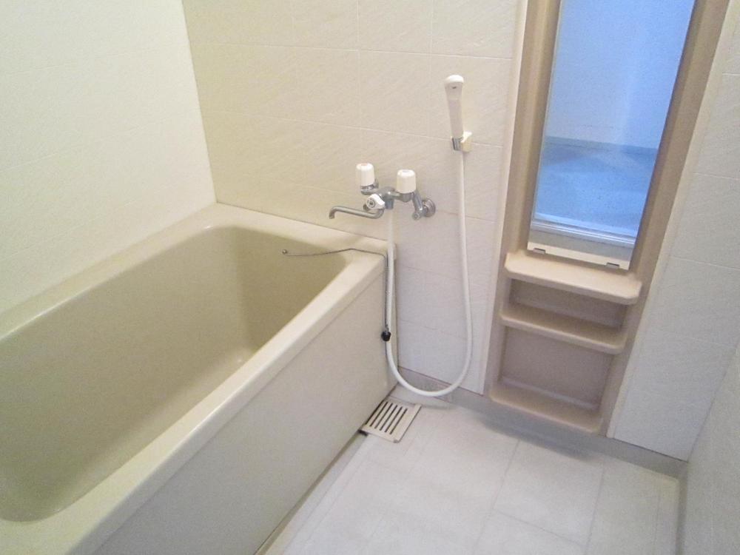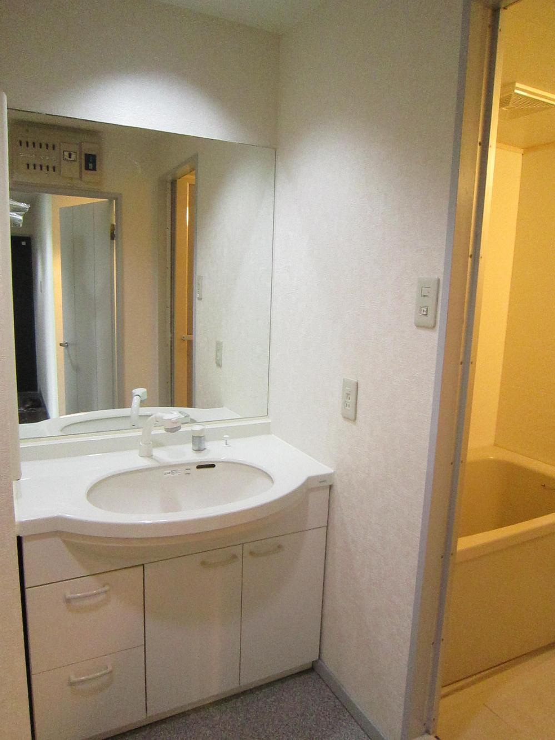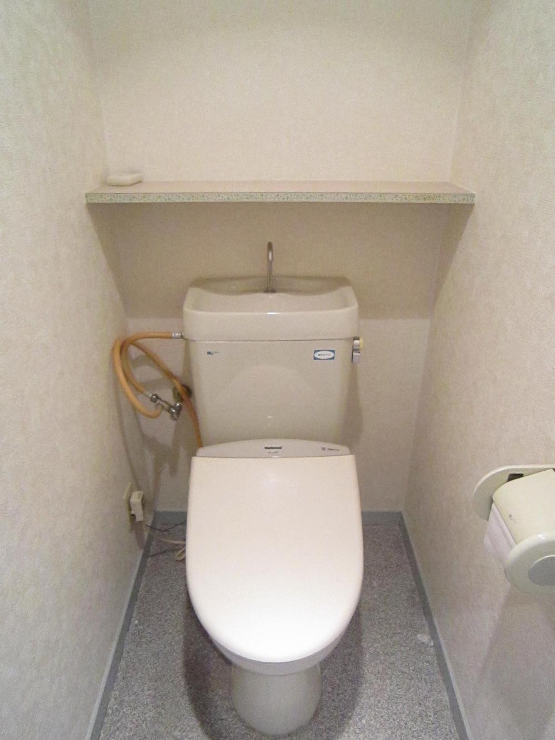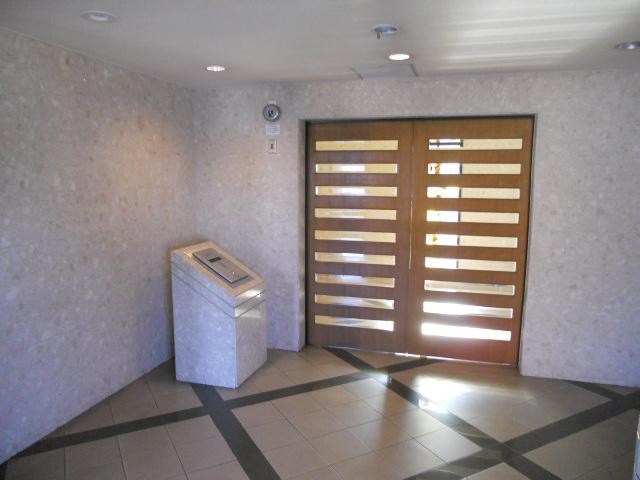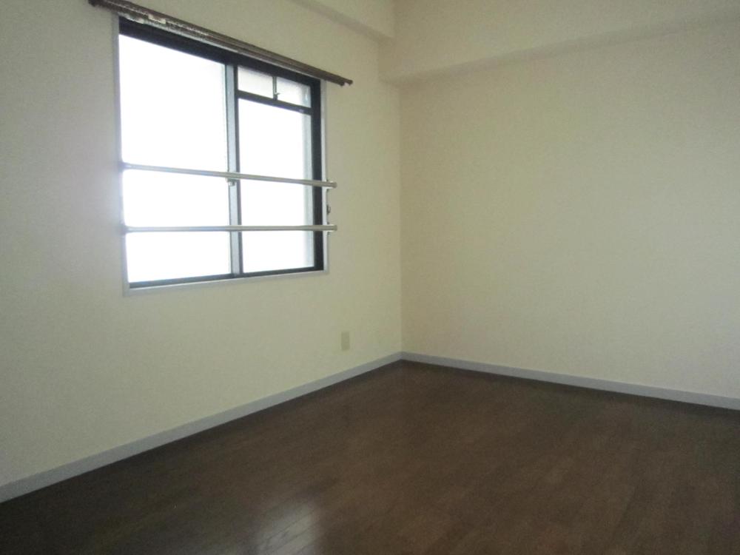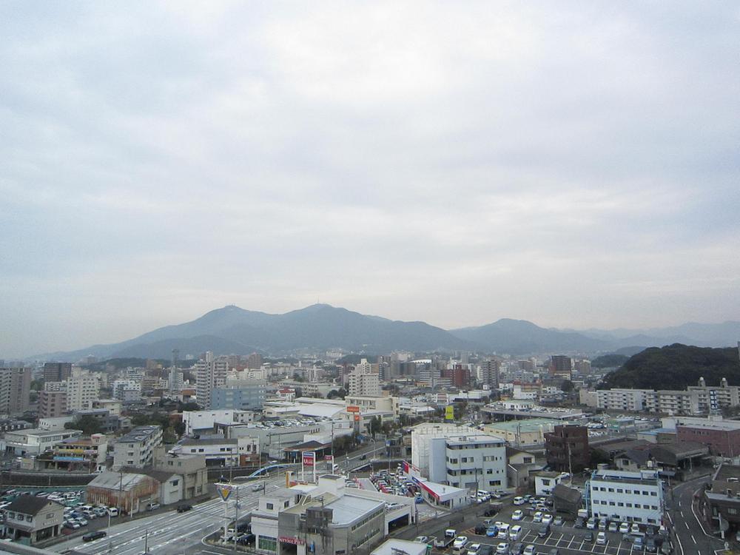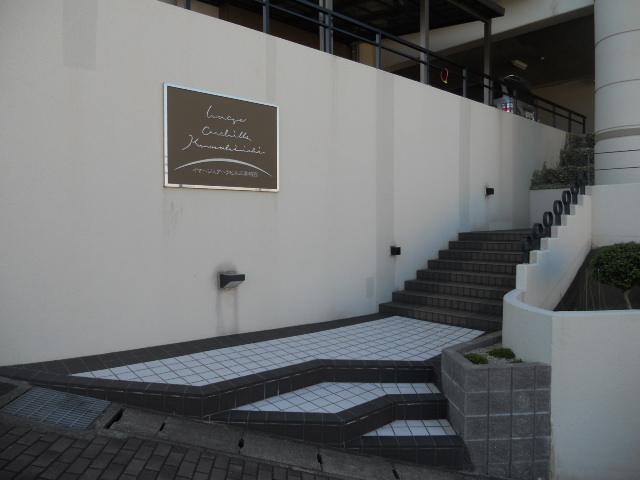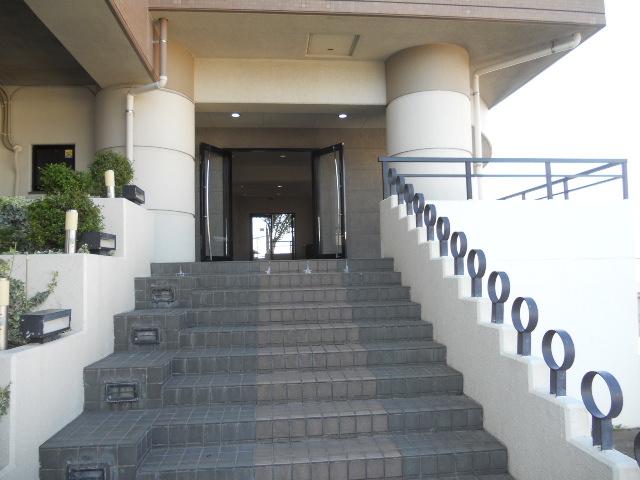|
|
Kitakyushu, Fukuoka Prefecture Yahatanishi-ku
福岡県北九州市八幡西区
|
|
JR Kagoshima Main Line "Jin'noharu" walk 14 minutes
JR鹿児島本線「陣原」歩14分
|
|
LDK20 tatami mats or more, It is close to the city, Facing south, High floor, Good view
LDK20畳以上、市街地が近い、南向き、高層階、眺望良好
|
|
Departure scheduled for 2013 the end of October! auto lock ・ Elevator! Transportation convenient!
2013年10月末に退去予定!オートロック・エレベーター有り!交通便利!
|
Features pickup 特徴ピックアップ | | LDK20 tatami mats or more / It is close to the city / Facing south / High floor / Good view LDK20畳以上 /市街地が近い /南向き /高層階 /眺望良好 |
Property name 物件名 | | Imaje arc Hills Kurosaki west イマージュアークヒルズ黒崎西 |
Price 価格 | | 9 million yen 900万円 |
Floor plan 間取り | | 2LDK 2LDK |
Units sold 販売戸数 | | 1 units 1戸 |
Total units 総戸数 | | 80 units 80戸 |
Occupied area 専有面積 | | 67.79 sq m (registration) 67.79m2(登記) |
Whereabouts floor / structures and stories 所在階/構造・階建 | | 10th floor / SRC14 story 10階/SRC14階建 |
Completion date 完成時期(築年月) | | April 1993 1993年4月 |
Address 住所 | | Kitakyushu, Fukuoka Prefecture Yahatanishi-ku Seita 1 福岡県北九州市八幡西区瀬板1 |
Traffic 交通 | | JR Kagoshima Main Line "Jin'noharu" walk 14 minutes
Chikuho electric railway "holes students" walk 17 minutes
Chikuho electric railway "Morishita" walk 19 minutes JR鹿児島本線「陣原」歩14分
筑豊電気鉄道「穴生」歩17分
筑豊電気鉄道「森下」歩19分
|
Person in charge 担当者より | | [Regarding this property.] It was changed to 2LDK from 3LDK, Living is a 20-quires more rooms 【この物件について】3LDKから2LDKに変更した、リビング20帖以上のお部屋です |
Contact お問い合せ先 | | TEL: 0800-603-2931 [Toll free] mobile phone ・ Also available from PHS
Caller ID is not notified
Please contact the "saw SUUMO (Sumo)"
If it does not lead, If the real estate company TEL:0800-603-2931【通話料無料】携帯電話・PHSからもご利用いただけます
発信者番号は通知されません
「SUUMO(スーモ)を見た」と問い合わせください
つながらない方、不動産会社の方は
|
Administrative expense 管理費 | | 7600 yen / Month (consignment (cyclic)) 7600円/月(委託(巡回)) |
Repair reserve 修繕積立金 | | 14,500 yen / Month 1万4500円/月 |
Time residents 入居時期 | | Consultation 相談 |
Whereabouts floor 所在階 | | 10th floor 10階 |
Direction 向き | | South 南 |
Structure-storey 構造・階建て | | SRC14 story SRC14階建 |
Site of the right form 敷地の権利形態 | | Ownership 所有権 |
Use district 用途地域 | | One dwelling 1種住居 |
Parking lot 駐車場 | | Site (9000 yen / Month) 敷地内(9000円/月) |
Company profile 会社概要 | | <Mediation> Minister of Land, Infrastructure and Transport (3) No. 006432 (Corporation), Fukuoka Prefecture Building Lots and Buildings Transaction Business Association (One company) Kyushu Real Estate Fair Trade Council member (Ltd.) Property department store Hirota headquarters Yubinbango806-0062 Kitakyushu, Fukuoka Prefecture Yahatanishi-ku Betto-cho 26-1 <仲介>国土交通大臣(3)第006432号(公社)福岡県宅地建物取引業協会会員 (一社)九州不動産公正取引協議会加盟(株)不動産のデパートひろた本社〒806-0062 福岡県北九州市八幡西区別当町26-1 |
