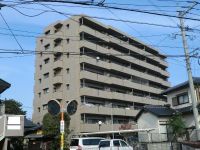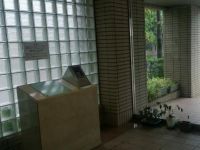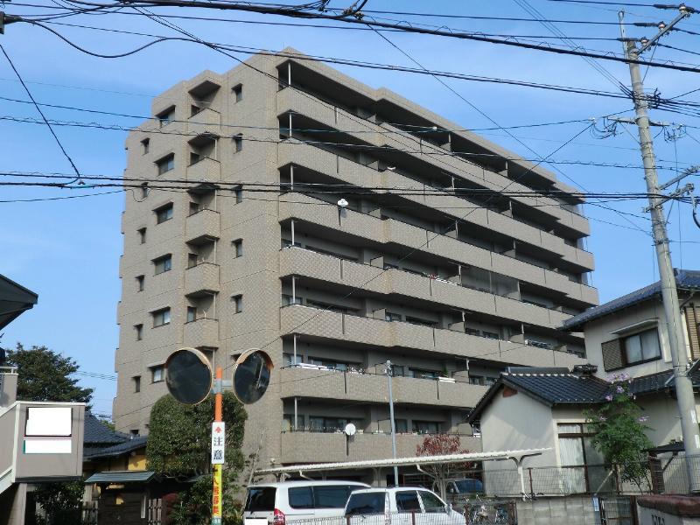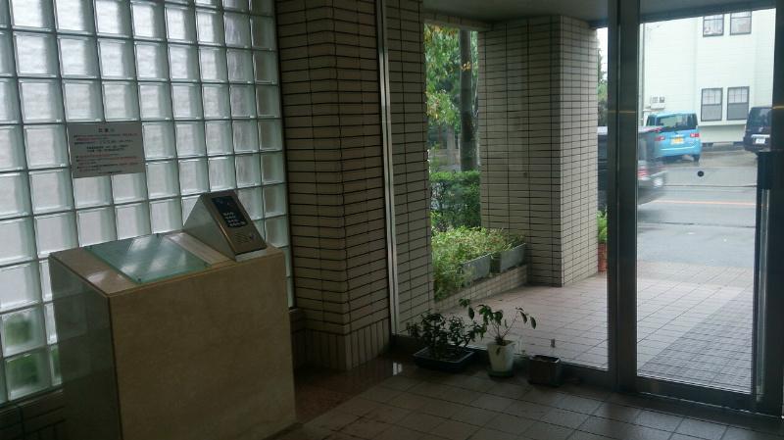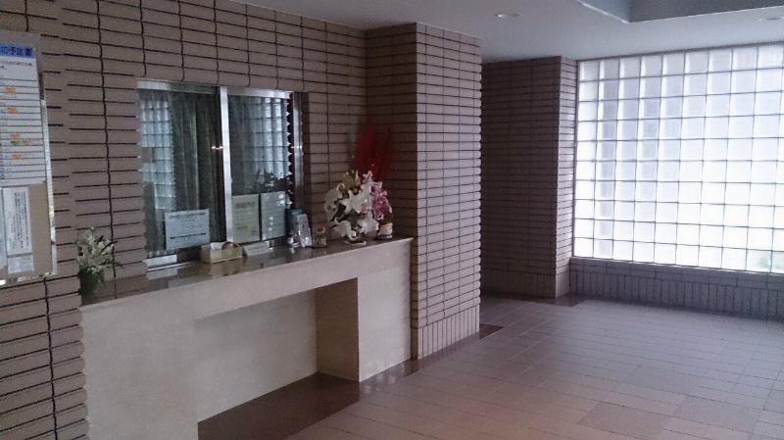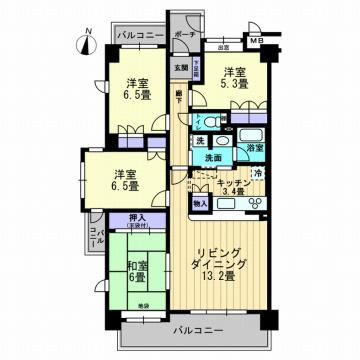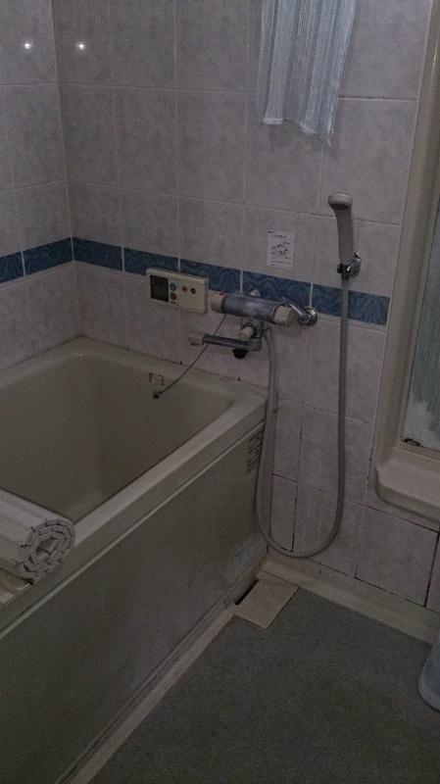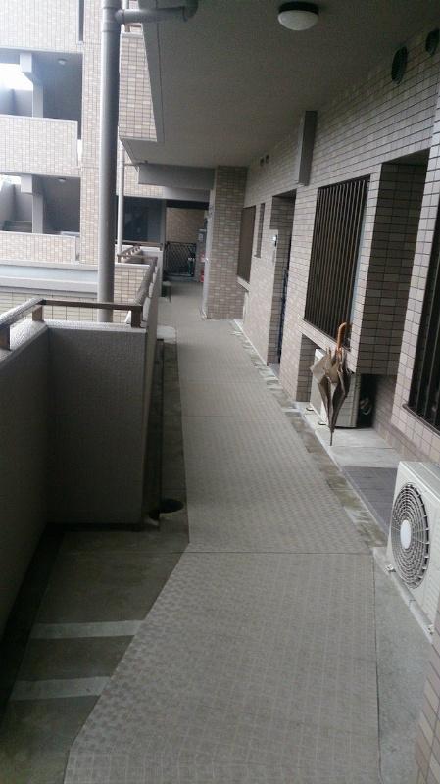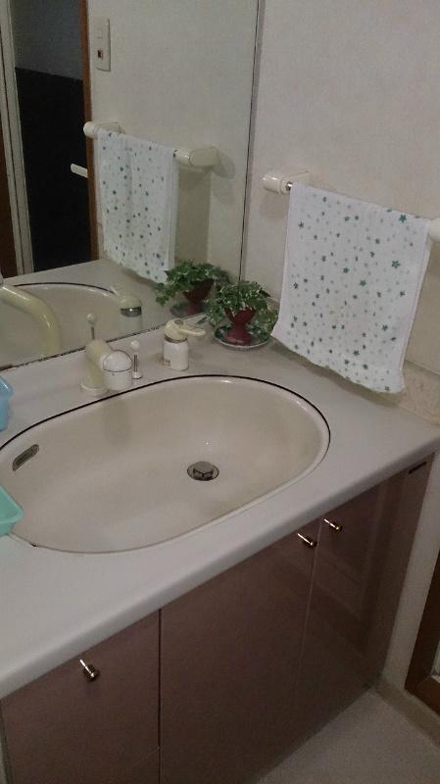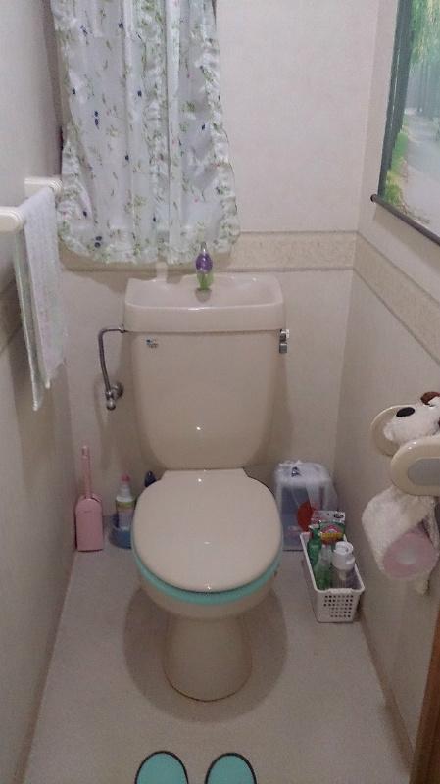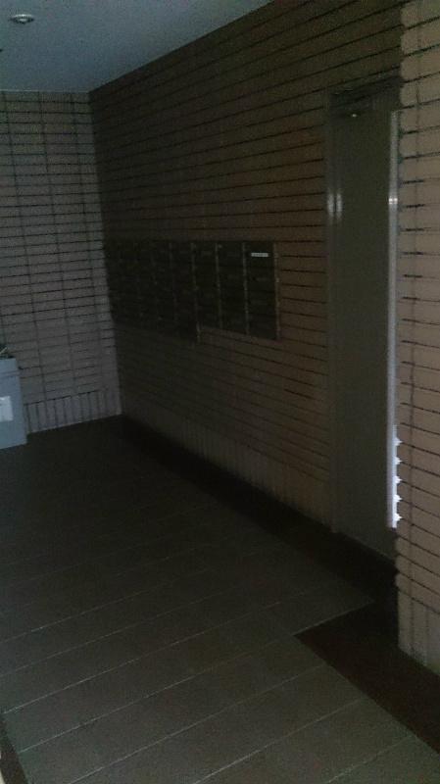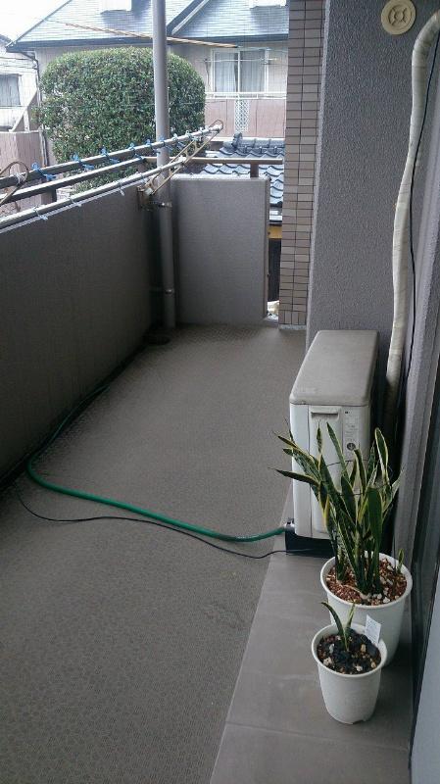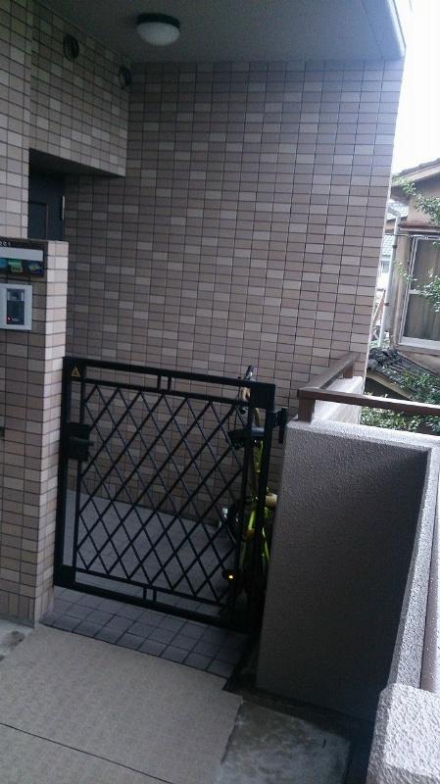|
|
Fukuoka Prefecture Kurume
福岡県久留米市
|
|
Bus "Karihara" walk 3 minutes
バス「苅原」歩3分
|
|
◆ Nishitetsu is about a 3-minute walk from the "Karihara" bus stop! ◆ In the corner room, South ・ West ・ It is a three-way balcony of the north ◆ Kitchen is 2way specification. ◆ There is in the storage space each room!
◆西鉄バス『苅原』バス停まで徒歩約3分です!◆角部屋で、南・西・北の三方向バルコニーです◆キッチンは2way仕様です。◆各お部屋に収納スペースがあります!
|
Features pickup 特徴ピックアップ | | 2 along the line more accessible / Super close / Facing south / Japanese-style room / Security enhancement / Elevator 2沿線以上利用可 /スーパーが近い /南向き /和室 /セキュリティ充実 /エレベーター |
Property name 物件名 | | Surpass School Street サーパス学園通り |
Price 価格 | | 12 million yen 1200万円 |
Floor plan 間取り | | 4LDK 4LDK |
Units sold 販売戸数 | | 1 units 1戸 |
Total units 総戸数 | | 36 units 36戸 |
Occupied area 専有面積 | | 88.3 sq m (center line of wall) 88.3m2(壁芯) |
Other area その他面積 | | Balcony area: 16.3 sq m バルコニー面積:16.3m2 |
Whereabouts floor / structures and stories 所在階/構造・階建 | | Second floor / RC8 story 2階/RC8階建 |
Completion date 完成時期(築年月) | | February 1997 1997年2月 |
Address 住所 | | Fukuoka Prefecture Kurume Kokubuncho 福岡県久留米市国分町 |
Traffic 交通 | | Bus "Karihara" walk 3 minutes JR Kyūdai Main Line "Minamikurume" walk 16 minutes
Nishitetsu Tenjin Omuta Line "flower garden" walk 24 minutes バス「苅原」歩3分JR久大本線「南久留米」歩16分
西鉄天神大牟田線「花畑」歩24分
|
Contact お問い合せ先 | | Anabuki Real Estate Information Network Co., Ltd. Fukuoka shop TEL: 0800-603-7376 [Toll free] mobile phone ・ Also available from PHS
Caller ID is not notified
Please contact the "saw SUUMO (Sumo)"
If it does not lead, If the real estate company 穴吹不動産流通(株)福岡店TEL:0800-603-7376【通話料無料】携帯電話・PHSからもご利用いただけます
発信者番号は通知されません
「SUUMO(スーモ)を見た」と問い合わせください
つながらない方、不動産会社の方は
|
Administrative expense 管理費 | | 10,600 yen / Month (consignment (commuting)) 1万600円/月(委託(通勤)) |
Repair reserve 修繕積立金 | | 10,600 yen / Month 1万600円/月 |
Time residents 入居時期 | | Consultation 相談 |
Whereabouts floor 所在階 | | Second floor 2階 |
Direction 向き | | South 南 |
Structure-storey 構造・階建て | | RC8 story RC8階建 |
Site of the right form 敷地の権利形態 | | Ownership 所有権 |
Use district 用途地域 | | Two dwellings 2種住居 |
Parking lot 駐車場 | | Site (9000 yen / Month) 敷地内(9000円/月) |
Company profile 会社概要 | | <Mediation> Minister of Land, Infrastructure and Transport (2) the first 007,403 No. Anabuki real estate distribution (Ltd.) Fukuoka shop Yubinbango812-0037 Fukuoka, Hakata-ku, Fukuoka City Gogosho cho 2-63 <仲介>国土交通大臣(2)第007403号穴吹不動産流通(株)福岡店〒812-0037 福岡県福岡市博多区御供所町2-63 |
