1988March
3.8 million yen, 2DK, 43.14 sq m
Used Apartments » Kyushu » Fukuoka Prefecture » Kurume
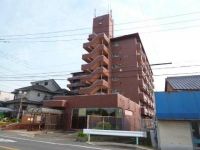 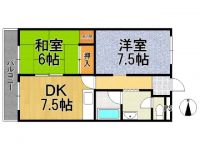
| | Fukuoka Prefecture Kurume 福岡県久留米市 |
| JR Kagoshima Main Line "Kurume" walk 13 minutes JR鹿児島本線「久留米」歩13分 |
Features pickup 特徴ピックアップ | | Immediate Available / 2 along the line more accessible / See the mountain / It is close to golf course / It is close to the city / Yang per good / Flat to the station / Around traffic fewer / Japanese-style room / Washbasin with shower / Bicycle-parking space / Elevator / Warm water washing toilet seat / Urban neighborhood / Ventilation good / Good view / All room 6 tatami mats or more / Pets Negotiable / Maintained sidewalk / Flat terrain / Bike shelter 即入居可 /2沿線以上利用可 /山が見える /ゴルフ場が近い /市街地が近い /陽当り良好 /駅まで平坦 /周辺交通量少なめ /和室 /シャワー付洗面台 /駐輪場 /エレベーター /温水洗浄便座 /都市近郊 /通風良好 /眺望良好 /全居室6畳以上 /ペット相談 /整備された歩道 /平坦地 /バイク置場 | Property name 物件名 | | Kurume Pine Heights 久留米パインハイツ | Price 価格 | | 3.8 million yen 380万円 | Floor plan 間取り | | 2DK 2DK | Units sold 販売戸数 | | 1 units 1戸 | Total units 総戸数 | | 46 units 46戸 | Occupied area 専有面積 | | 43.14 sq m (registration) 43.14m2(登記) | Other area その他面積 | | Balcony area: 4.86 sq m バルコニー面積:4.86m2 | Whereabouts floor / structures and stories 所在階/構造・階建 | | 3rd floor / RC7 story 3階/RC7階建 | Completion date 完成時期(築年月) | | March 1988 1988年3月 | Address 住所 | | Fukuoka Prefecture Kurume Oishi-cho 福岡県久留米市大石町 | Traffic 交通 | | JR Kagoshima Main Line "Kurume" walk 13 minutes
Nishitetsu Tenjin Omuta Line "Shikenjomae" walk 34 minutes
Nishitetsu Tenjin Omuta Line "Tsubuku" walk 36 minutes JR鹿児島本線「久留米」歩13分
西鉄天神大牟田線「試験場前」歩34分
西鉄天神大牟田線「津福」歩36分
| Person in charge 担当者より | | [Regarding this property.] It will be JR Kurume Station Property. Recommended is to those who outgrown to 1K in 2DK. 【この物件について】JR久留米駅周辺物件になります。2DKで1Kに手狭な方にお薦めです。 | Contact お問い合せ先 | | TEL: 0800-600-2434 [Toll free] mobile phone ・ Also available from PHS
Caller ID is not notified
Please contact the "saw SUUMO (Sumo)"
If it does not lead, If the real estate company TEL:0800-600-2434【通話料無料】携帯電話・PHSからもご利用いただけます
発信者番号は通知されません
「SUUMO(スーモ)を見た」と問い合わせください
つながらない方、不動産会社の方は
| Administrative expense 管理費 | | 6690 yen / Month (consignment (commuting)) 6690円/月(委託(通勤)) | Repair reserve 修繕積立金 | | 2160 yen / Month 2160円/月 | Time residents 入居時期 | | Immediate available 即入居可 | Whereabouts floor 所在階 | | 3rd floor 3階 | Direction 向き | | West 西 | Structure-storey 構造・階建て | | RC7 story RC7階建 | Site of the right form 敷地の権利形態 | | Ownership 所有権 | Parking lot 駐車場 | | Nothing 無 | Company profile 会社概要 | | <Mediation> Minister of Land, Infrastructure and Transport (5) No. 005407 (Ltd.) Tobu Ju販 JR Kurume Station store Yubinbango830-0023 Fukuoka Prefecture Kurume center-cho, 1-1 <仲介>国土交通大臣(5)第005407号(株)東武住販JR久留米駅前店〒830-0023 福岡県久留米市中央町1-1 |
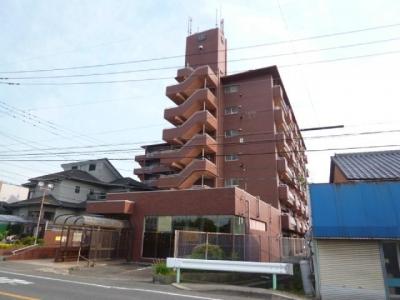 Local appearance photo
現地外観写真
Floor plan間取り図 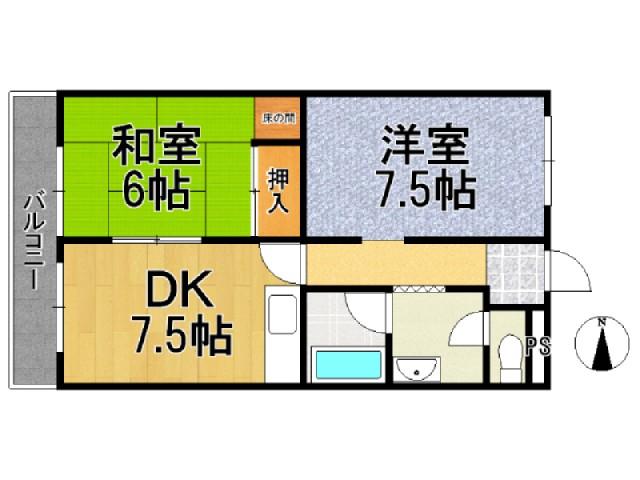 2DK, Price 3.8 million yen, Occupied area 43.14 sq m , Balcony area 4.86 sq m
2DK、価格380万円、専有面積43.14m2、バルコニー面積4.86m2
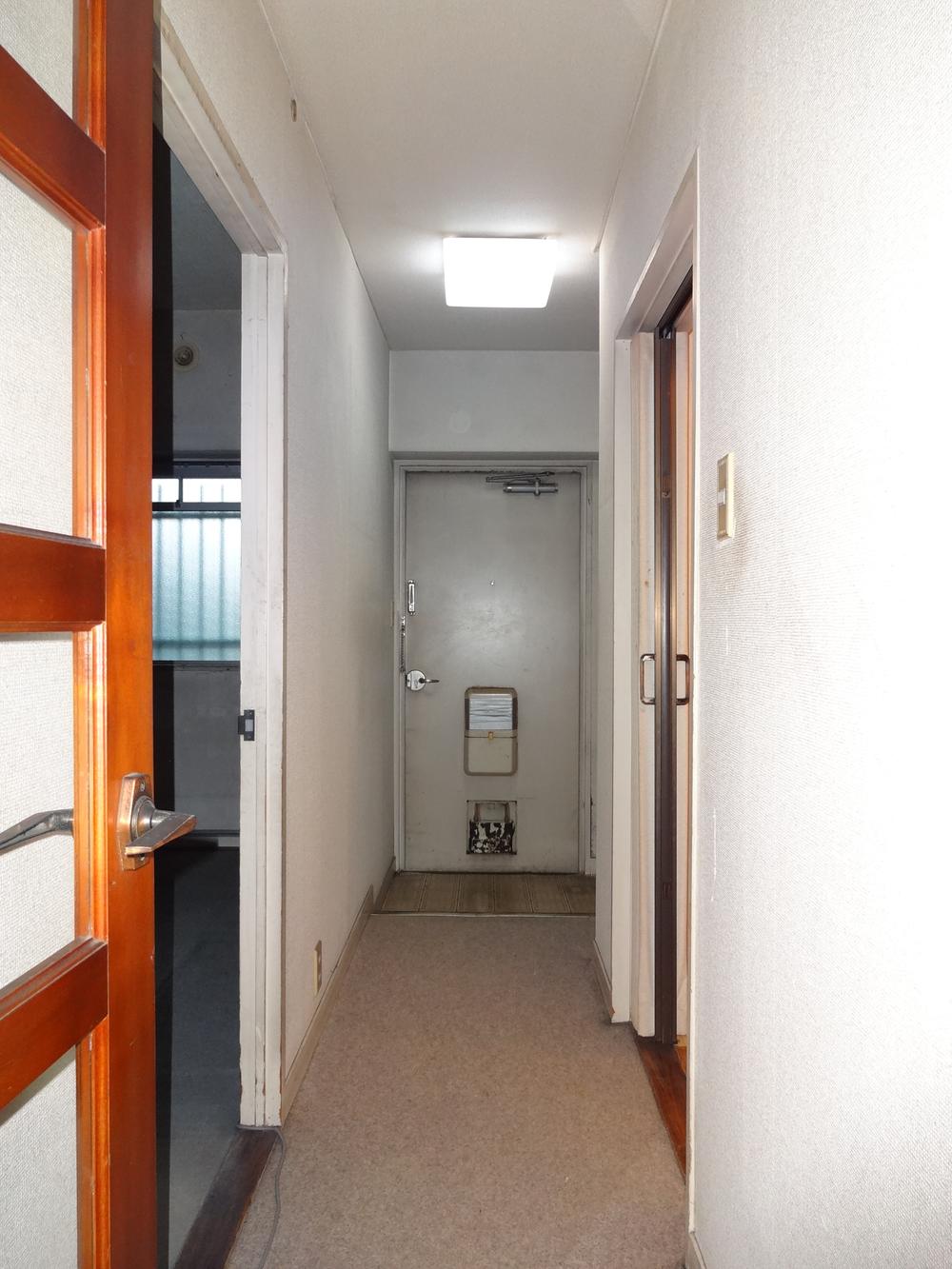 Living
リビング
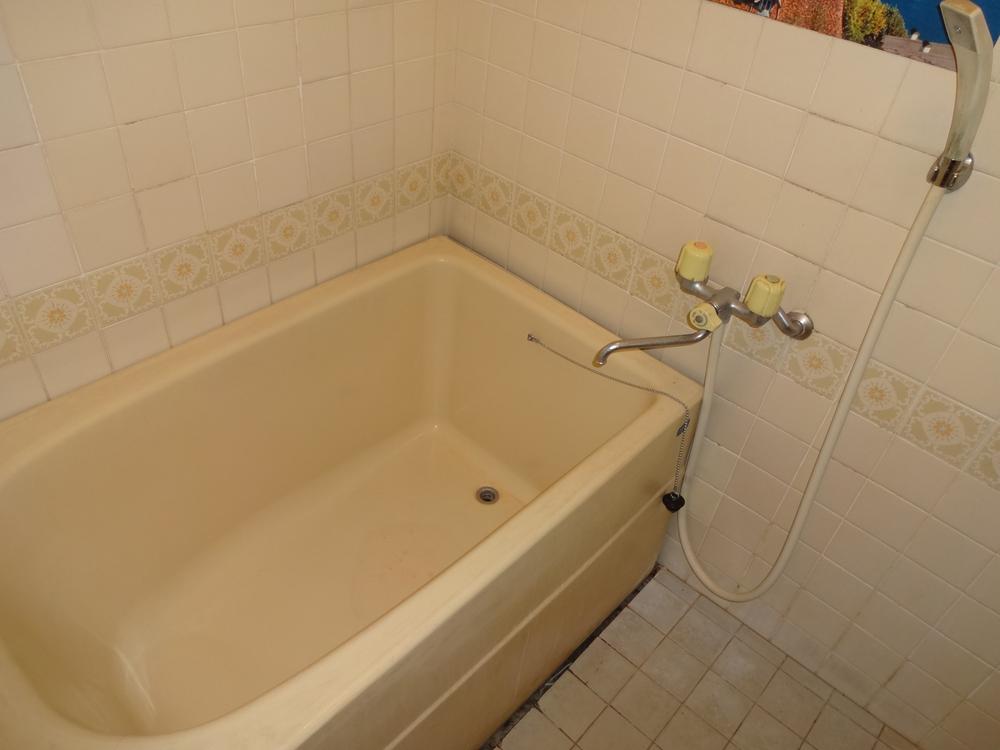 Bathroom
浴室
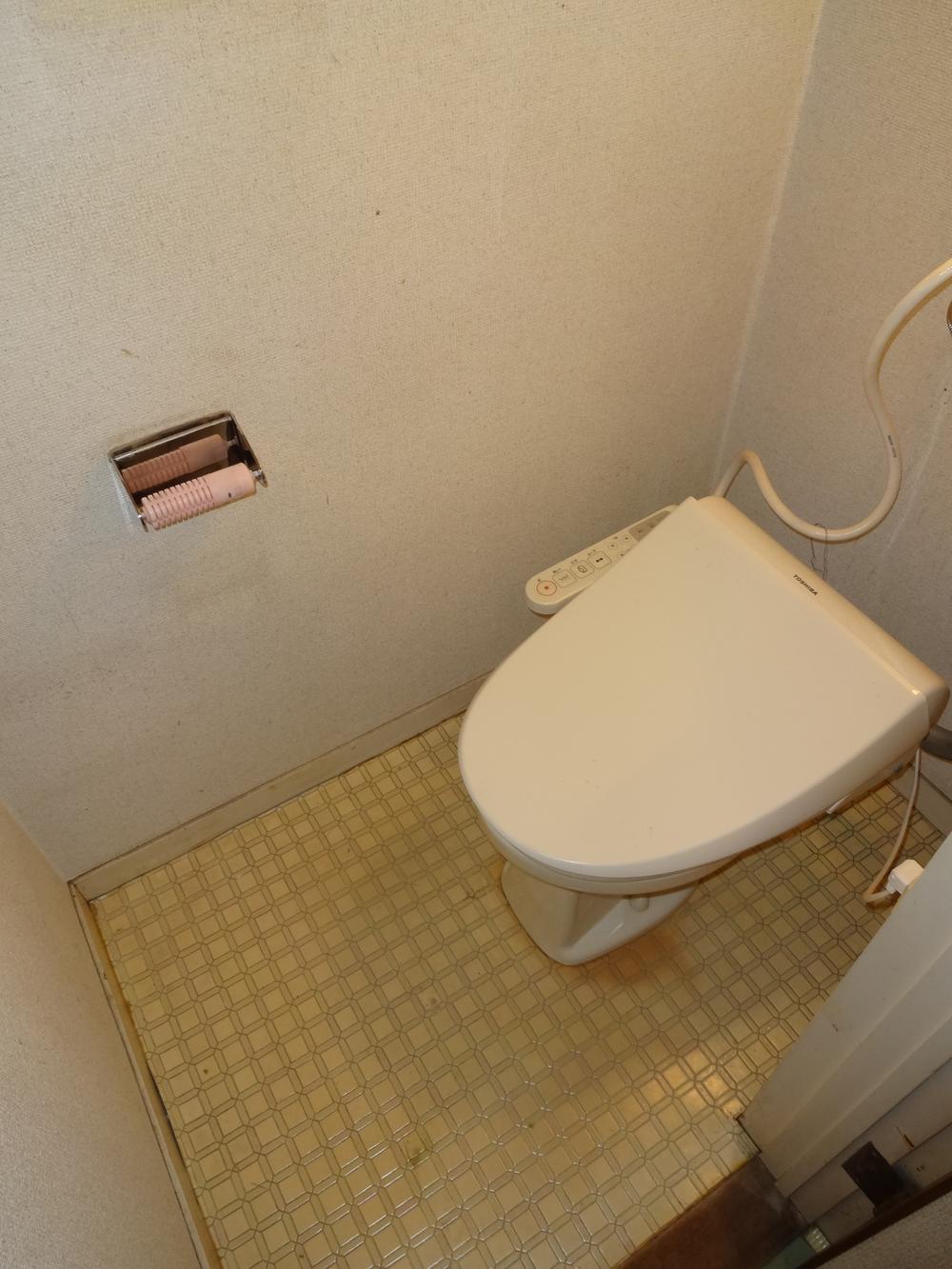 Kitchen
キッチン
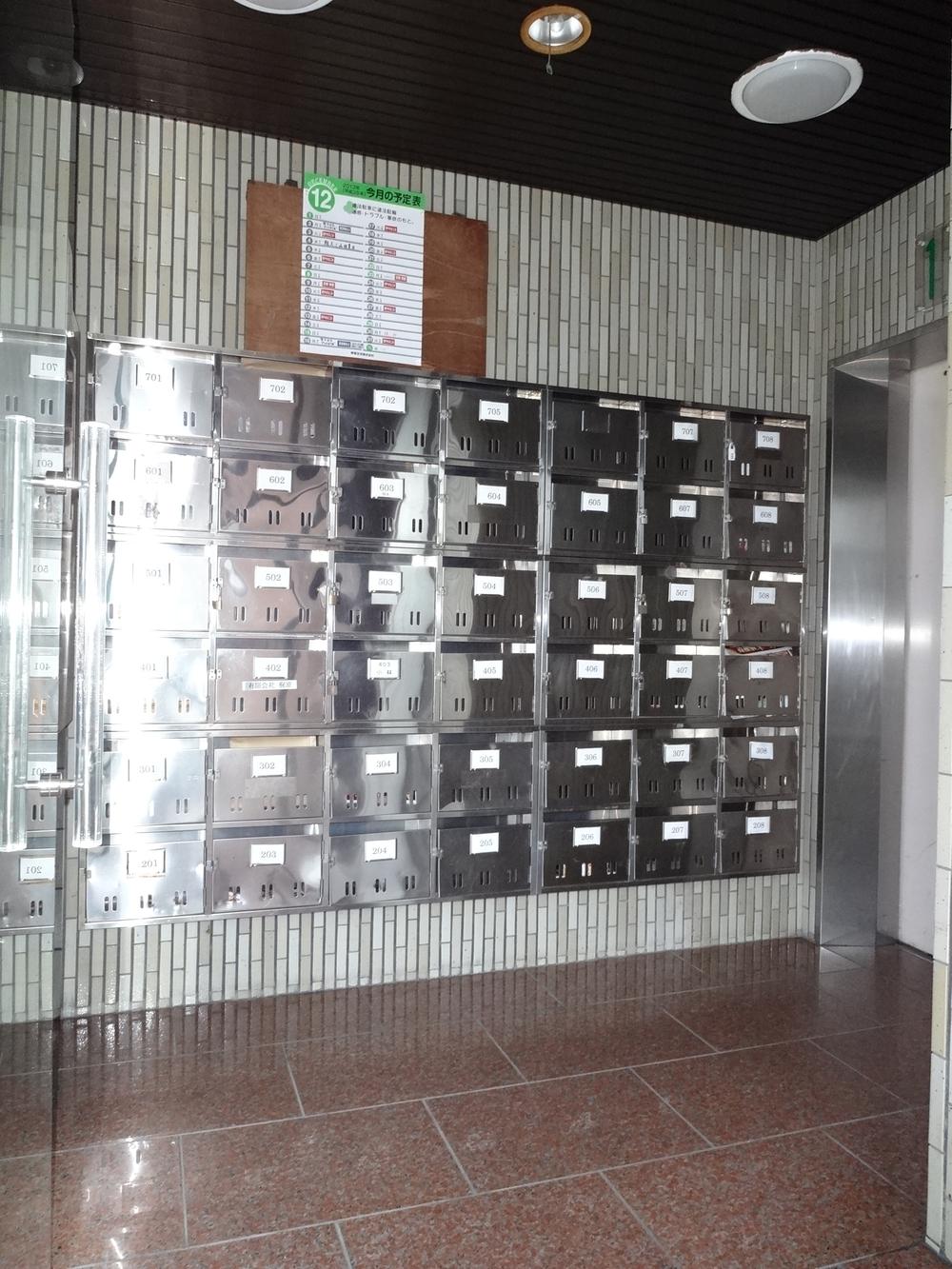 Non-living room
リビング以外の居室
Location
|







