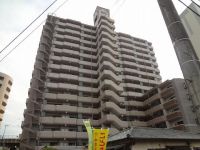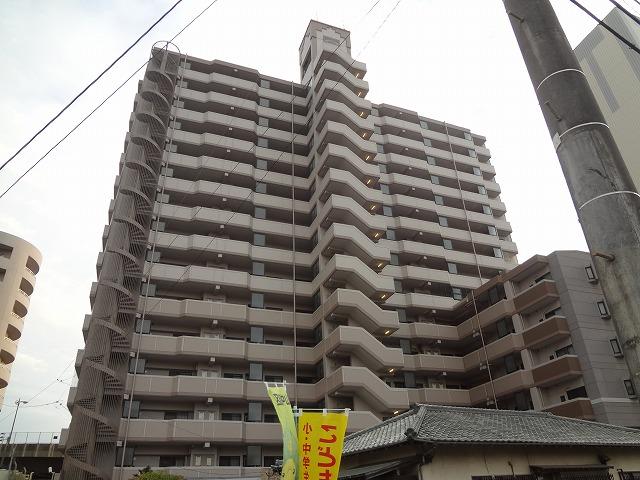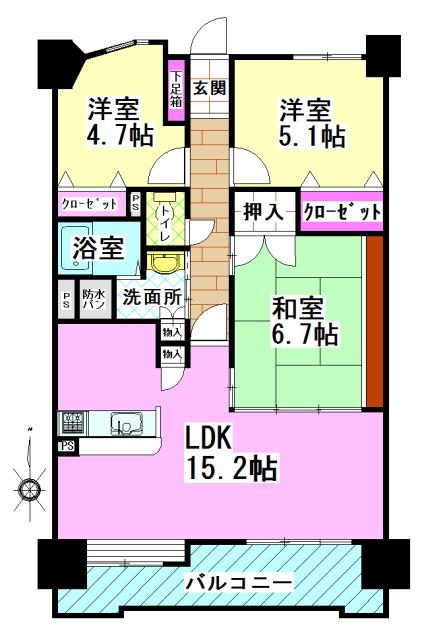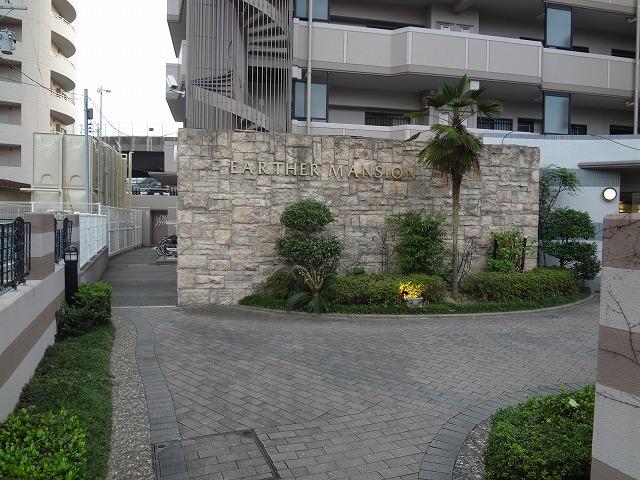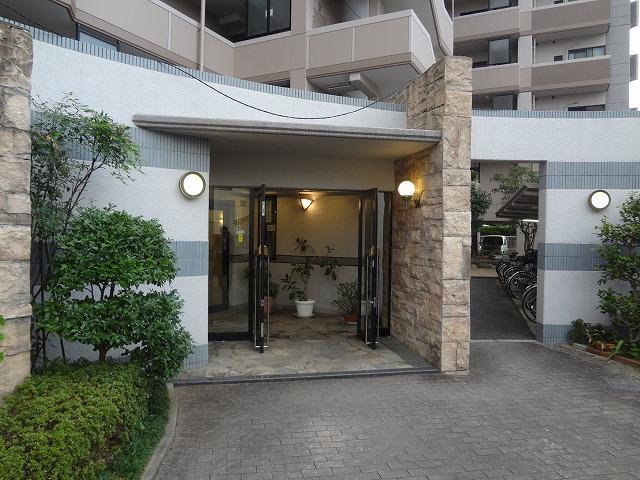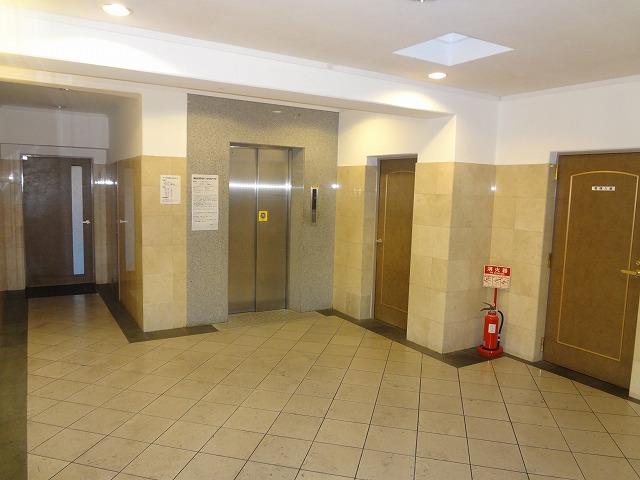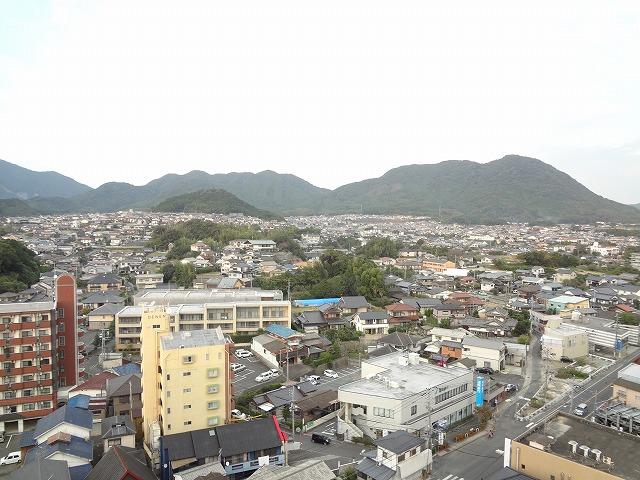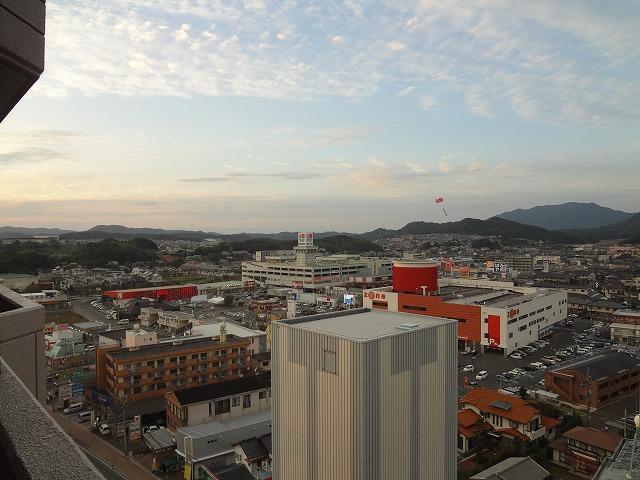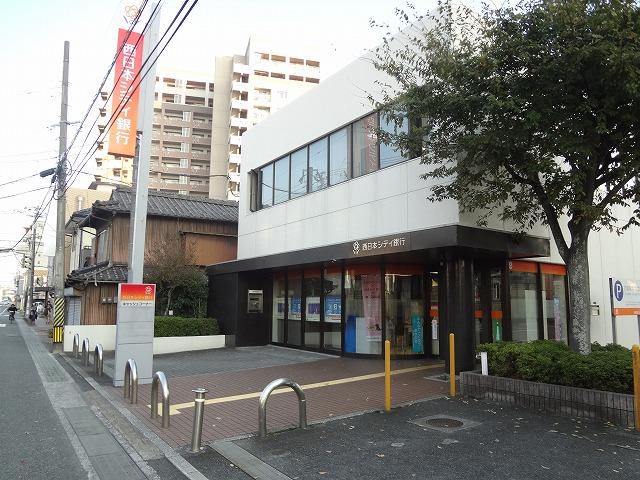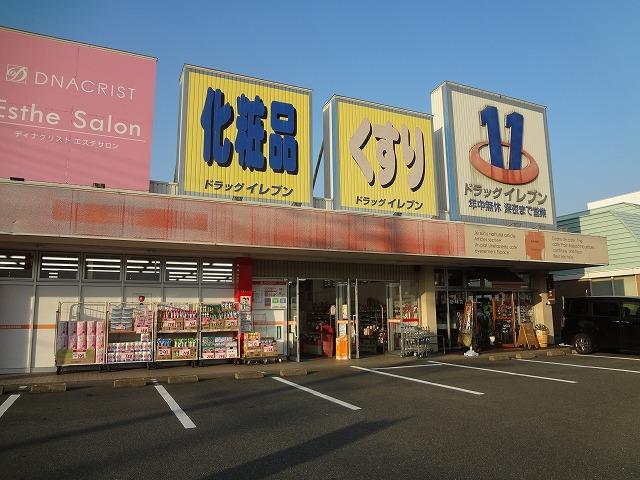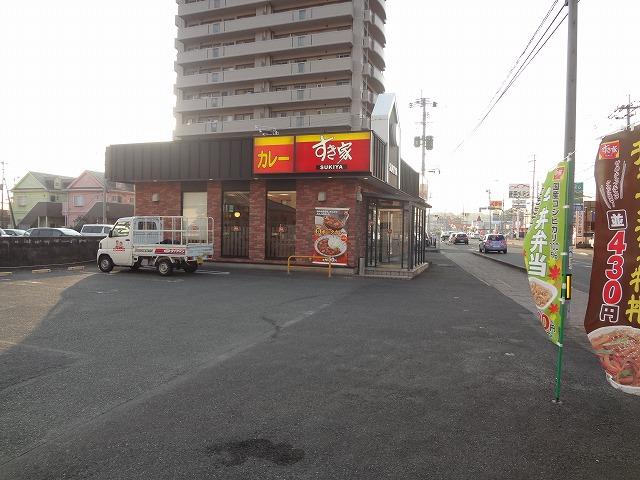|
|
Fukuoka Prefecture Munakata
福岡県宗像市
|
|
JR Kagoshima Main Line "Akama" walk 5 minutes
JR鹿児島本線「赤間」歩5分
|
|
top floor ・ LDK about 15 Pledge ・ South-facing balcony ☆ A 5-minute walk from Akama Station Yumetaun ・ Creativity and Munakata ・ post office ・ Bank within walking distance ☆ Life convenient view good (* ^^ *)
最上階・LDK約15帖・南向きバルコニー☆赤間駅まで徒歩5分ゆめタウン・くりえいと宗像・郵便局・銀行 徒歩圏内☆生活便利眺望良好(*^^*)
|
|
top floor ・ No upper floor, High floor, LDK15 tatami mats or more, South balcony, Super close, Flat to the station, It is close to the city, Facing south, System kitchen, All room storage, Face-to-face kitchen, Elevator, Warm water washing toilet seat, TV monitor interphone, Good view
最上階・上階なし、高層階、LDK15畳以上、南面バルコニー、スーパーが近い、駅まで平坦、市街地が近い、南向き、システムキッチン、全居室収納、対面式キッチン、エレベーター、温水洗浄便座、TVモニタ付インターホン、眺望良好
|
Features pickup 特徴ピックアップ | | Super close / It is close to the city / Facing south / System kitchen / All room storage / Flat to the station / LDK15 tatami mats or more / top floor ・ No upper floor / High floor / Face-to-face kitchen / South balcony / Elevator / Warm water washing toilet seat / TV monitor interphone / Good view スーパーが近い /市街地が近い /南向き /システムキッチン /全居室収納 /駅まで平坦 /LDK15畳以上 /最上階・上階なし /高層階 /対面式キッチン /南面バルコニー /エレベーター /温水洗浄便座 /TVモニタ付インターホン /眺望良好 |
Property name 物件名 | | Arthur Munakata Axis アーサー宗像アクシス |
Price 価格 | | 15.5 million yen 1550万円 |
Floor plan 間取り | | 3LDK 3LDK |
Units sold 販売戸数 | | 1 units 1戸 |
Total units 総戸数 | | 89 units 89戸 |
Occupied area 専有面積 | | 70.37 sq m (center line of wall) 70.37m2(壁芯) |
Other area その他面積 | | Balcony area: 10.64 sq m バルコニー面積:10.64m2 |
Whereabouts floor / structures and stories 所在階/構造・階建 | | 15th floor / RC15 story 15階/RC15階建 |
Completion date 完成時期(築年月) | | June 1995 1995年6月 |
Address 住所 | | Fukuoka Prefecture Munakata Akama Station 2 福岡県宗像市赤間駅前2 |
Traffic 交通 | | JR Kagoshima Main Line "Akama" walk 5 minutes
Nishitetsu "Akama Station" walk 5 minutes JR鹿児島本線「赤間」歩5分
西鉄バス「赤間駅前」歩5分 |
Related links 関連リンク | | [Related Sites of this company] 【この会社の関連サイト】 |
Person in charge 担当者より | | Person in charge of Keita Shanxi 担当者山西 啓太 |
Contact お問い合せ先 | | TEL: 092-874-0200 Please inquire as "saw SUUMO (Sumo)" TEL:092-874-0200「SUUMO(スーモ)を見た」と問い合わせください |
Administrative expense 管理費 | | 8200 yen / Month (consignment (commuting)) 8200円/月(委託(通勤)) |
Repair reserve 修繕積立金 | | 7040 yen / Month 7040円/月 |
Time residents 入居時期 | | Consultation 相談 |
Whereabouts floor 所在階 | | 15th floor 15階 |
Direction 向き | | South 南 |
Overview and notices その他概要・特記事項 | | Contact: Keita Shanxi 担当者:山西 啓太 |
Structure-storey 構造・階建て | | RC15 story RC15階建 |
Site of the right form 敷地の権利形態 | | Ownership 所有権 |
Use district 用途地域 | | Commerce 商業 |
Parking lot 駐車場 | | Site (6500 yen / Month) 敷地内(6500円/月) |
Company profile 会社概要 | | <Mediation> Minister of Land, Infrastructure and Transport (2) No. 007221 active Home Co., Ltd. Fukuoka west shop Yubinbango814-0171 Fukuoka Sawara-ku, Fukuoka Mononoke 2-2-28 <仲介>国土交通大臣(2)第007221号アクティブホーム(株)福岡西店〒814-0171 福岡県福岡市早良区野芥2-2-28 |
