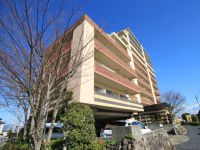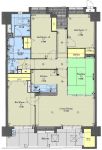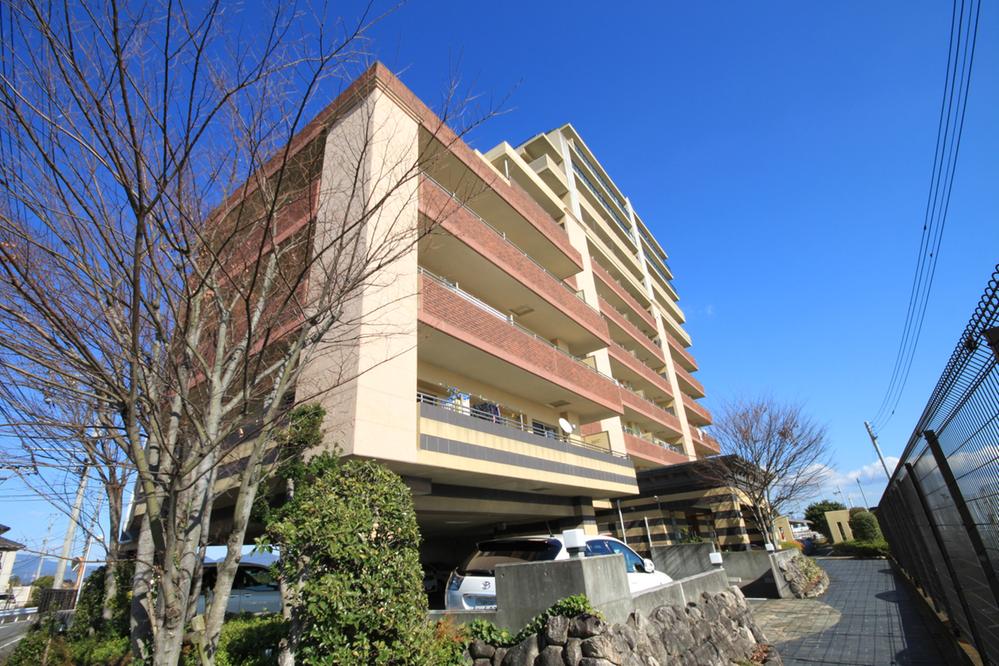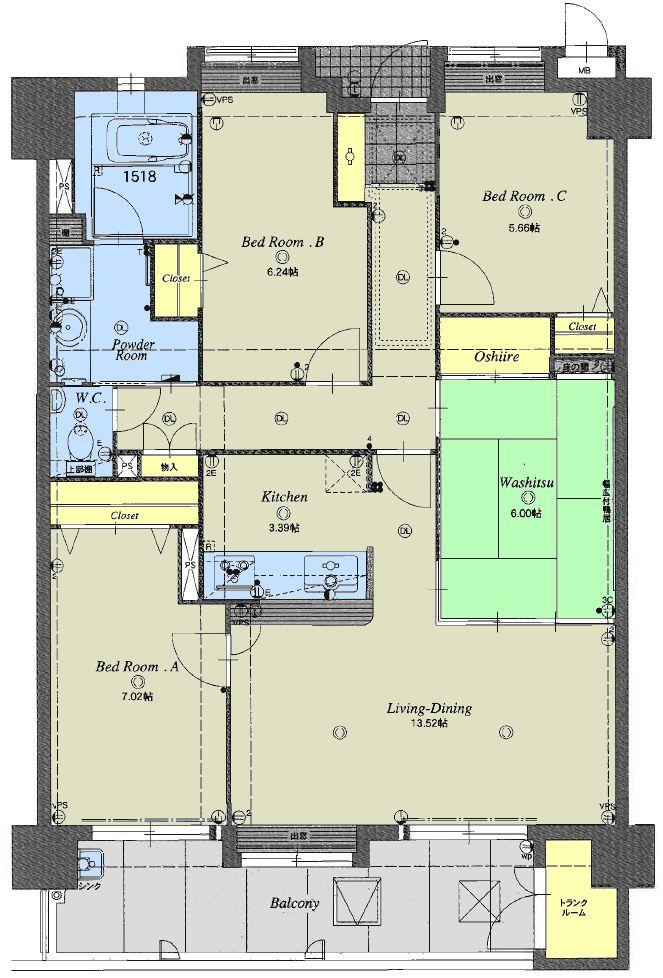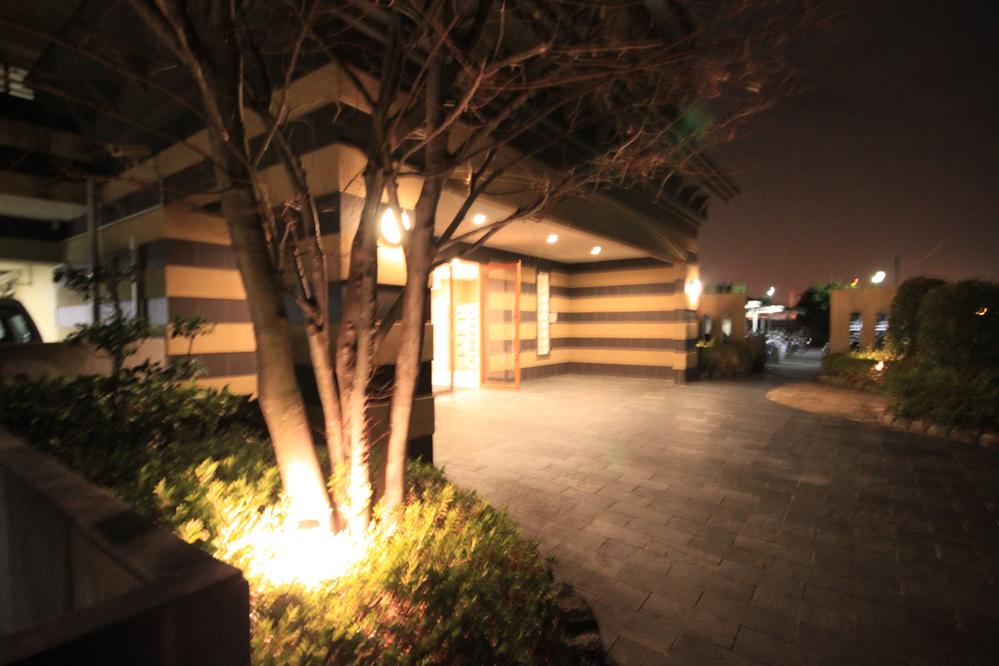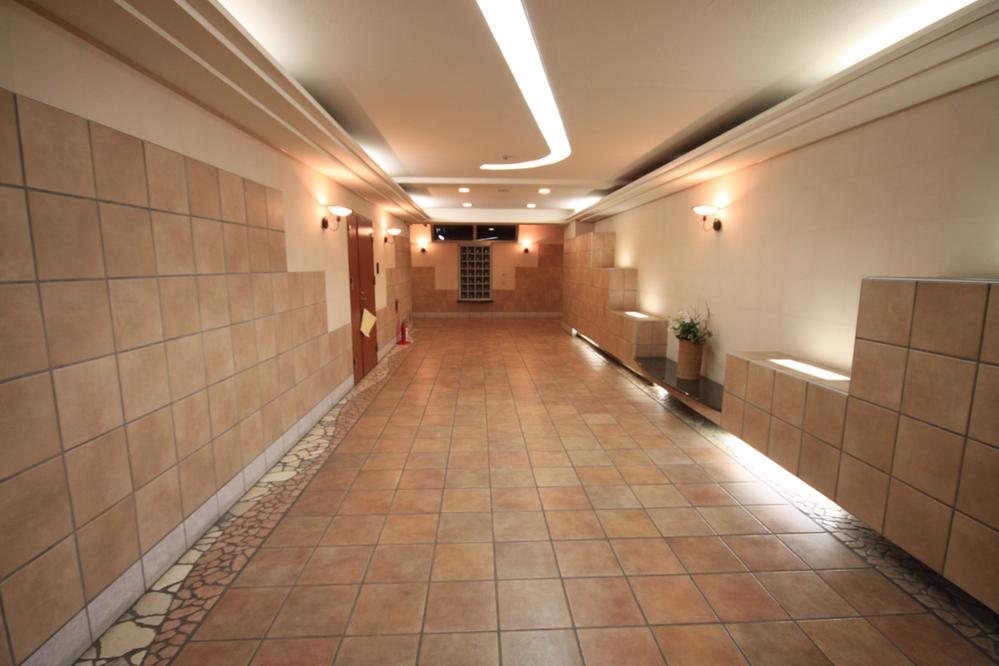|
|
Fukuoka Prefecture Ogori City
福岡県小郡市
|
|
Nishitetsu Tenjin Omuta Line "Daiho" walk 6 minutes
西鉄天神大牟田線「大保」歩6分
|
|
Ion shopping center Ogori doorstep! Previous Ohara elementary school eyes! 96 sq m more than 4LDK
イオンショッピングセンター小郡すぐそば!大原小学校目の前!96m2超の4LDK
|
|
Nishitetsu Walk up to Daiho Station 6 minutes. shopping ・ Commute ・ Commute, Family very convenient location to everyone! Footprint 96 sq m more than spacious 4LDK. Very convenient with trunk room for storage of seasonal!
西鉄 大保駅まで徒歩6分。買い物・通学・通勤、家族みんなにとても便利な立地!専有面積96m2超の広々4LDK。季節物の収納にも大変便利なトランクルーム付き!
|
Features pickup 特徴ピックアップ | | Facing south / System kitchen / Yang per good / All room storage / Flat to the station / LDK15 tatami mats or more / Face-to-face kitchen / South balcony / The window in the bathroom / Pets Negotiable 南向き /システムキッチン /陽当り良好 /全居室収納 /駅まで平坦 /LDK15畳以上 /対面式キッチン /南面バルコニー /浴室に窓 /ペット相談 |
Event information イベント情報 | | Local tours (Please be sure to ask in advance) schedule / Now open 現地見学会(事前に必ずお問い合わせください)日程/公開中 |
Property name 物件名 | | Lofty Ogori II ロフティ小郡II |
Price 価格 | | 16,900,000 yen 1690万円 |
Floor plan 間取り | | 4LDK 4LDK |
Units sold 販売戸数 | | 1 units 1戸 |
Total units 総戸数 | | 40 units 40戸 |
Occupied area 専有面積 | | 96.25 sq m (center line of wall) 96.25m2(壁芯) |
Other area その他面積 | | Balcony area: 13.8 sq m バルコニー面積:13.8m2 |
Whereabouts floor / structures and stories 所在階/構造・階建 | | 3rd floor / RC11 story 3階/RC11階建 |
Completion date 完成時期(築年月) | | June 2001 2001年6月 |
Address 住所 | | Fukuoka Prefecture Ogori City Daiho 福岡県小郡市大保 |
Traffic 交通 | | Nishitetsu Tenjin Omuta Line "Daiho" walk 6 minutes 西鉄天神大牟田線「大保」歩6分
|
Contact お問い合せ先 | | (Stock) Eye ・ Concept TEL: 0800-805-5962 [Toll free] mobile phone ・ Also available from PHS
Caller ID is not notified
Please contact the "saw SUUMO (Sumo)"
If it does not lead, If the real estate company (株)アイ・コンセプトTEL:0800-805-5962【通話料無料】携帯電話・PHSからもご利用いただけます
発信者番号は通知されません
「SUUMO(スーモ)を見た」と問い合わせください
つながらない方、不動産会社の方は
|
Administrative expense 管理費 | | 6540 yen / Month (consignment (commuting)) 6540円/月(委託(通勤)) |
Repair reserve 修繕積立金 | | 10,880 yen / Month 1万880円/月 |
Time residents 入居時期 | | Consultation 相談 |
Whereabouts floor 所在階 | | 3rd floor 3階 |
Direction 向き | | South 南 |
Structure-storey 構造・階建て | | RC11 story RC11階建 |
Site of the right form 敷地の権利形態 | | Ownership 所有権 |
Parking lot 駐車場 | | Site (3000 yen ~ 6000 yen / Month) 敷地内(3000円 ~ 6000円/月) |
Company profile 会社概要 | | <Mediation> Governor of Fukuoka Prefecture (1) No. 017347 (stock) Eye ・ Concept Yubinbango811-2314 Kasuya-gun, Fukuoka Kasuya Wakamiya 2-8-2 <仲介>福岡県知事(1)第017347号(株)アイ・コンセプト〒811-2314 福岡県糟屋郡粕屋町若宮2-8-2 |
