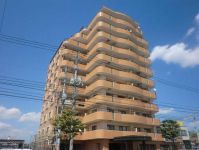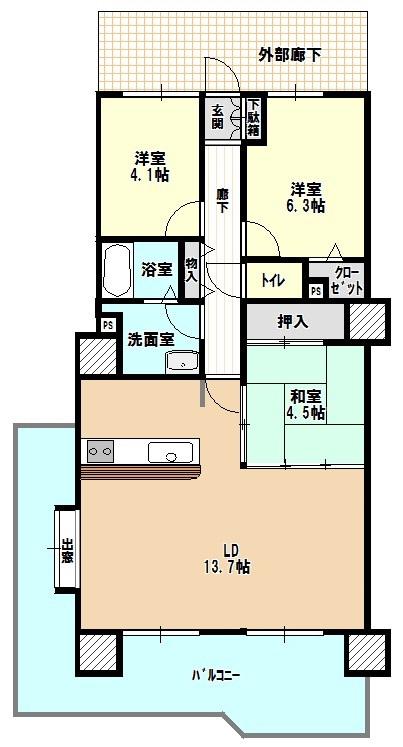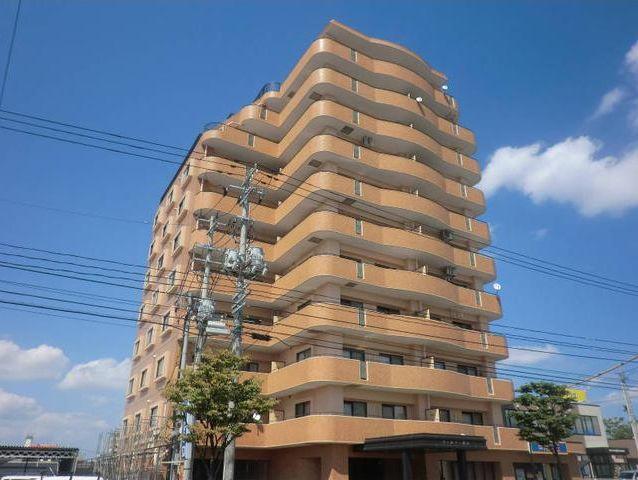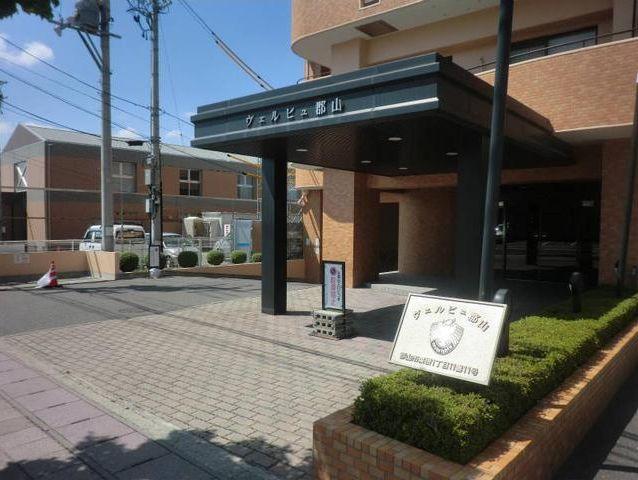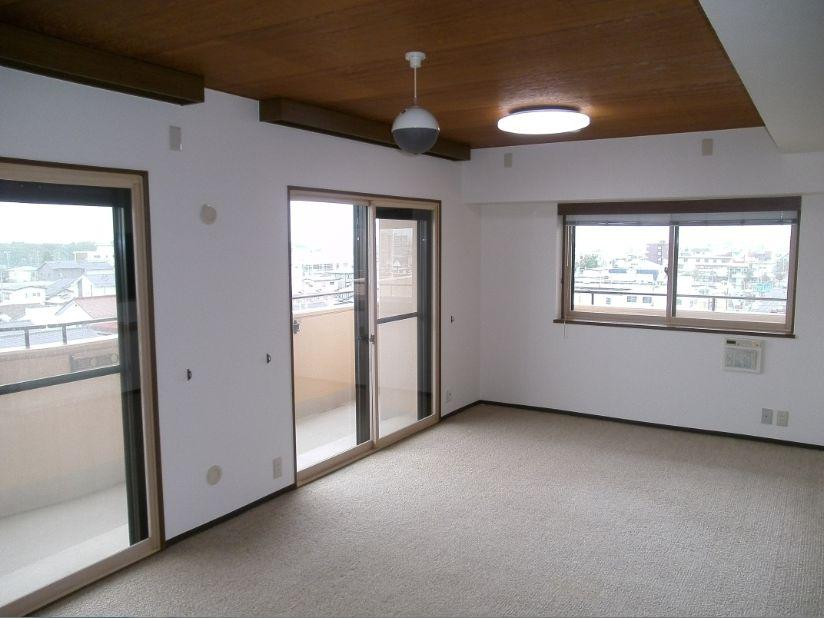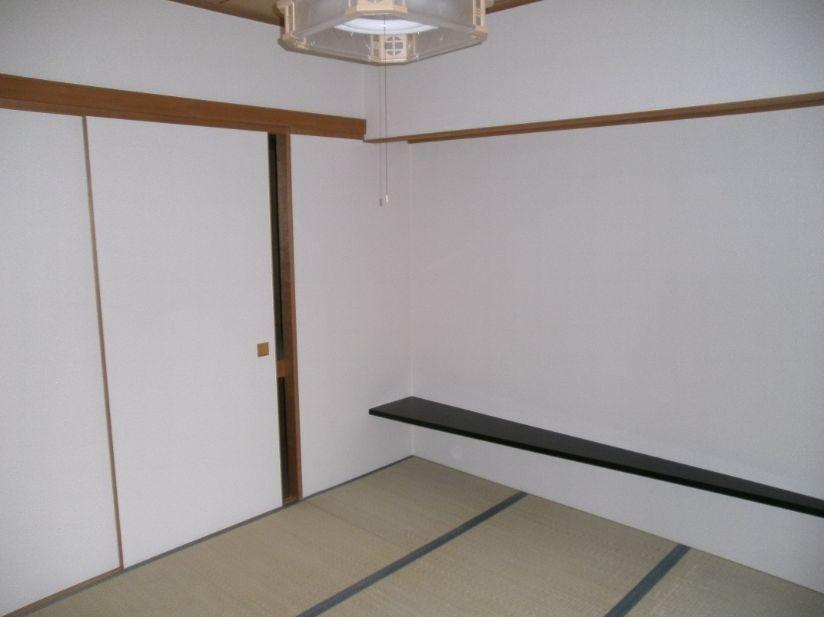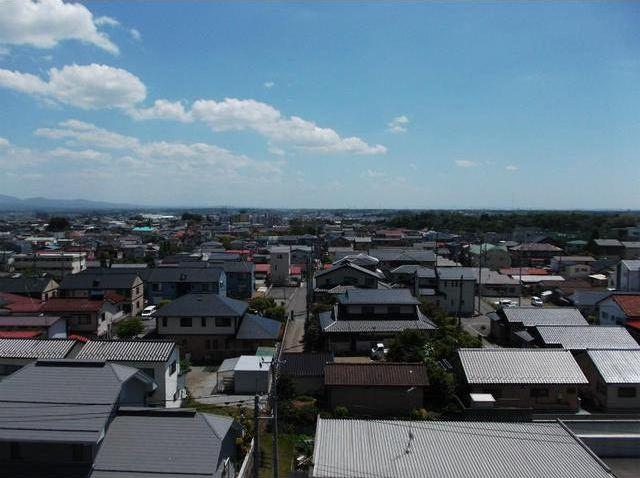|
|
Koriyama, Fukushima Prefecture
福島県郡山市
|
|
JR Tohoku Line "Koriyama" bus 19 minutes Fukushima Transportation bus "Cycon chome" walk 2 minutes
JR東北本線「郡山」バス19分福島交通バス「菜根一丁目」歩2分
|
|
There is the location of the 2 minute walk to the York-Benimaru. You may view from the 6th floor, Day is good because it is the southwest corner room. At any time since the preview is available, Please feel free to contact us.
ヨークベニマルまで徒歩約2分の立地にあります。6階からの眺望も良く、南西の角部屋ですので日当たり良好です。随時内覧可能ですので、お気軽にお問い合わせください。
|
Features pickup 特徴ピックアップ | | Immediate Available / Super close / Facing south / System kitchen / Corner dwelling unit / Yang per good / Japanese-style room / Washbasin with shower / Face-to-face kitchen / Plane parking / 2 or more sides balcony / South balcony / Bicycle-parking space / Elevator / High speed Internet correspondence / Warm water washing toilet seat / TV monitor interphone / Urban neighborhood / Mu front building / Ventilation good / Good view / Maintained sidewalk / Flat terrain 即入居可 /スーパーが近い /南向き /システムキッチン /角住戸 /陽当り良好 /和室 /シャワー付洗面台 /対面式キッチン /平面駐車場 /2面以上バルコニー /南面バルコニー /駐輪場 /エレベーター /高速ネット対応 /温水洗浄便座 /TVモニタ付インターホン /都市近郊 /前面棟無 /通風良好 /眺望良好 /整備された歩道 /平坦地 |
Property name 物件名 | | Neo Heights Vel views Koriyama ネオハイツヴェルビュ郡山 |
Price 価格 | | 12 million yen 1200万円 |
Floor plan 間取り | | 3LDK 3LDK |
Units sold 販売戸数 | | 1 units 1戸 |
Occupied area 専有面積 | | 73.8 sq m (22.32 tsubo) (center line of wall) 73.8m2(22.32坪)(壁芯) |
Other area その他面積 | | Balcony area: 16.86 sq m バルコニー面積:16.86m2 |
Whereabouts floor / structures and stories 所在階/構造・階建 | | 6th floor / SRC11 story 6階/SRC11階建 |
Completion date 完成時期(築年月) | | February 1992 1992年2月 |
Address 住所 | | Koriyama, Fukushima Prefecture Cycon 1 福島県郡山市菜根1 |
Traffic 交通 | | JR Tohoku Line "Koriyama" bus 19 minutes Fukushima Transportation bus "Cycon chome" walk 2 minutes JR東北本線「郡山」バス19分福島交通バス「菜根一丁目」歩2分
|
Contact お問い合せ先 | | TEL: 0800-601-2638 [Toll free] mobile phone ・ Also available from PHS
Caller ID is not notified
Please contact the "saw SUUMO (Sumo)"
If it does not lead, If the real estate company TEL:0800-601-2638【通話料無料】携帯電話・PHSからもご利用いただけます
発信者番号は通知されません
「SUUMO(スーモ)を見た」と問い合わせください
つながらない方、不動産会社の方は
|
Administrative expense 管理費 | | 11,400 yen / Month (consignment (commuting)) 1万1400円/月(委託(通勤)) |
Repair reserve 修繕積立金 | | 17,340 yen / Month 1万7340円/月 |
Time residents 入居時期 | | Immediate available 即入居可 |
Whereabouts floor 所在階 | | 6th floor 6階 |
Direction 向き | | South 南 |
Structure-storey 構造・階建て | | SRC11 story SRC11階建 |
Site of the right form 敷地の権利形態 | | Ownership 所有権 |
Use district 用途地域 | | Two dwellings 2種住居 |
Parking lot 駐車場 | | The exclusive right to use with parking (8925 yen / Month) 専用使用権付駐車場(8925円/月) |
Company profile 会社概要 | | <Mediation> Minister of Land, Infrastructure and Transport (1) No. 008391 (Ltd.) repro East Yubinbango963-8025 Koriyama, Fukushima Prefecture Kuwano 2-20-17 Jinekkusubiru first floor <仲介>国土交通大臣(1)第008391号(株)リプロ東日本〒963-8025 福島県郡山市桑野2-20-17 ジネックスビル1階 |
Construction 施工 | | (Ltd.) Asanuma Corporation (株)浅沼組 |

