Used Apartments » Tokai » Gifu Prefecture » Gifu
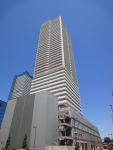 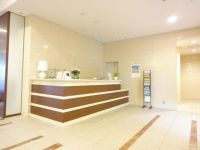
| | Gifu, Gifu Prefecture 岐阜県岐阜市 |
| JR Tokaido Line "Gifu" walk 2 minutes JR東海道本線「岐阜」歩2分 |
| Tower Mansion! Gifu City ・ Tower 43 commercial facility ・ Medical facilities ・ The highest 43 floors in the middle zone as a complex building with a like Sky Lounge. 2007 completed property. Southwest angle room of 37 floor. タワーマンション!岐阜シティ・タワー43商業施設・医療施設・スカイラウンジ等のある複合ビルとしては中部圏で最も高い43階。平成19年完成物件。37階部分の南西角部屋です。 |
Features pickup 特徴ピックアップ | | 2 along the line more accessible / It is close to the city / Facing south / System kitchen / Corner dwelling unit / Yang per good / Flat to the station / Japanese-style room / Starting station / High floor / Face-to-face kitchen / 3 face lighting / Barrier-free / 2 or more sides balcony / South balcony / All living room flooring / Pets Negotiable / Flat terrain 2沿線以上利用可 /市街地が近い /南向き /システムキッチン /角住戸 /陽当り良好 /駅まで平坦 /和室 /始発駅 /高層階 /対面式キッチン /3面採光 /バリアフリー /2面以上バルコニー /南面バルコニー /全居室フローリング /ペット相談 /平坦地 | Property name 物件名 | | Gifu City ・ Tower 43 岐阜シティ・タワー43 | Price 価格 | | 44,800,000 yen 4480万円 | Floor plan 間取り | | 3LDK 3LDK | Units sold 販売戸数 | | 1 units 1戸 | Total units 総戸数 | | 243 units 243戸 | Occupied area 専有面積 | | 90.87 sq m (center line of wall) 90.87m2(壁芯) | Whereabouts floor / structures and stories 所在階/構造・階建 | | 37th floor / SRC43 floors 1 underground story 37階/SRC43階地下1階建 | Completion date 完成時期(築年月) | | September 2007 2007年9月 | Address 住所 | | Gifu, Gifu Prefecture Hashimoto-cho, 2 岐阜県岐阜市橋本町2 | Traffic 交通 | | JR Tokaido Line "Gifu" walk 2 minutes
Nagoyahonsen Meitetsu "Meitetsu Gifu" walk 11 minutes JR東海道本線「岐阜」歩2分
名鉄名古屋本線「名鉄岐阜」歩11分
| Related links 関連リンク | | [Related Sites of this company] 【この会社の関連サイト】 | Person in charge 担当者より | | Person in charge of real-estate and building Kiritani Akiraotoko Age: 40 Daigyokai Experience: 23 years new construction from the apartment of the sale of condominium brokerage and real estate business 20 years, About we received 600 reviews of customers and your edge. We will eliminate a variety of your anxiety about the real estate buying and selling taking advantage of the know-how. Please contact us. 担当者宅建桐谷 顕男年齢:40代業界経験:23年新築マンションの販売から中古マンションの仲介と不動産営業20年、約600件のお客様とご縁をいただきました。ノウハウを生かし不動産売買について様々なご不安を解消させていただきます。是非ご連絡ください。 | Contact お問い合せ先 | | TEL: 0120-984841 [Toll free] Please contact the "saw SUUMO (Sumo)" TEL:0120-984841【通話料無料】「SUUMO(スーモ)を見た」と問い合わせください | Administrative expense 管理費 | | 27,300 yen / Month (consignment (commuting)) 2万7300円/月(委託(通勤)) | Repair reserve 修繕積立金 | | 6700 yen / Month 6700円/月 | Time residents 入居時期 | | Immediate available 即入居可 | Whereabouts floor 所在階 | | 37th floor 37階 | Direction 向き | | South 南 | Overview and notices その他概要・特記事項 | | Contact: Kiriya Akiraotoko 担当者:桐谷 顕男 | Structure-storey 構造・階建て | | SRC43 floors 1 underground story SRC43階地下1階建 | Site of the right form 敷地の権利形態 | | Ownership 所有権 | Use district 用途地域 | | Residential 近隣商業 | Company profile 会社概要 | | <Mediation> Minister of Land, Infrastructure and Transport (6) No. 004139 (Ltd.) Daikyo Riarudo Nagoya center shop / Telephone reception → Headquarters: Tokyo Yubinbango460-0003 Aichi Prefecture medium Nagoya-ku Nishiki 2-9-29 ORE Nagoya Fushimi Building first floor 1F <仲介>国土交通大臣(6)第004139号(株)大京リアルド名古屋中央店/電話受付→本社:東京〒460-0003 愛知県名古屋市中区錦2-9-29 ORE名古屋伏見ビル1階1F | Construction 施工 | | Mori Building city planning ・ Takenaka consortium 森ビル都市企画・竹中工務店共同企業体 |
Local appearance photo現地外観写真 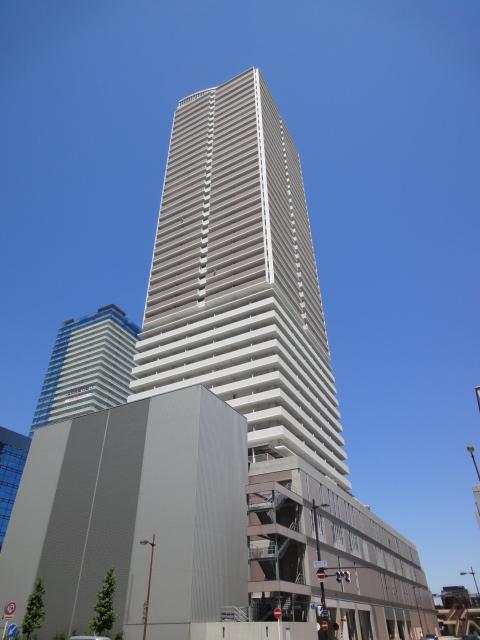 Local (July 2012) shooting
現地(2012年7月)撮影
Other common areasその他共用部 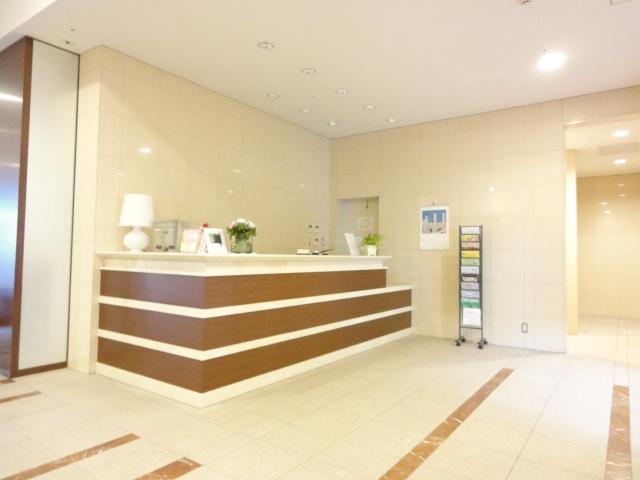 Concierge service counter (use time ・ There are detailed regulations such as use content. )
コンシェルジュサービスカウンター(利用時間・利用内容等の細則があります。)
Floor plan間取り図 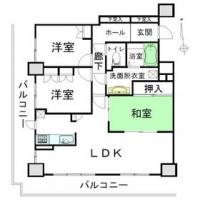 3LDK, Price 44,800,000 yen, Occupied area 90.87 sq m
3LDK、価格4480万円、専有面積90.87m2
Local appearance photo現地外観写真 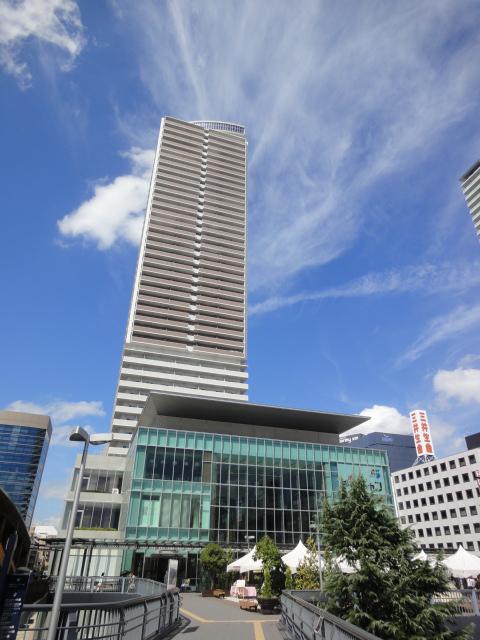 Also offers commercial facility
商業施設も併設
Livingリビング 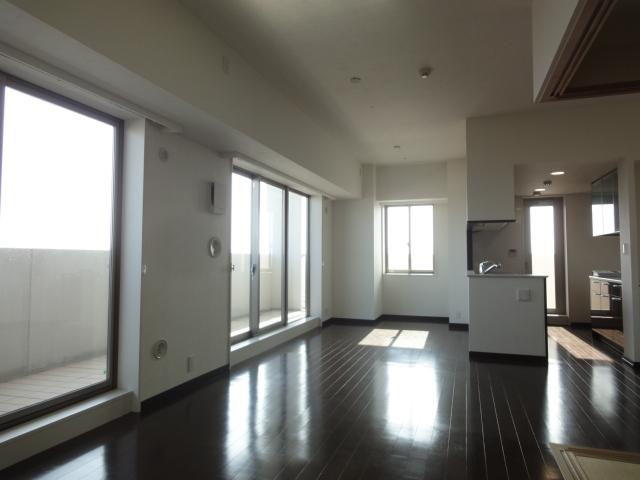 Of floor heating installation living ・ Dining (June 2013) Shooting
床暖房設置のリビング・ダイニング(2013年6月)撮影
Bathroom浴室 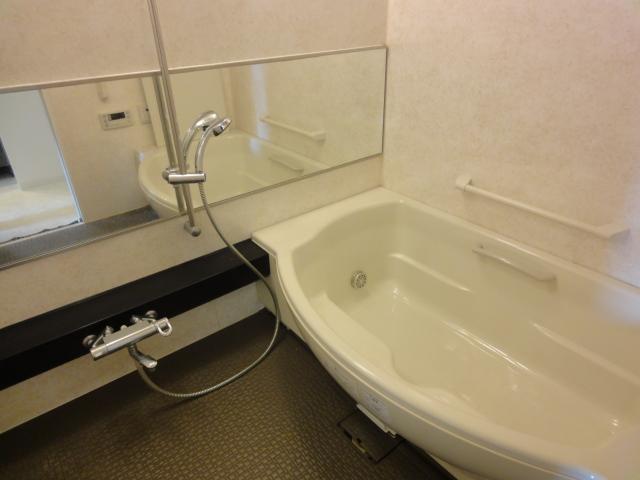 Indoor (June 2013) Shooting
室内(2013年6月)撮影
Kitchenキッチン 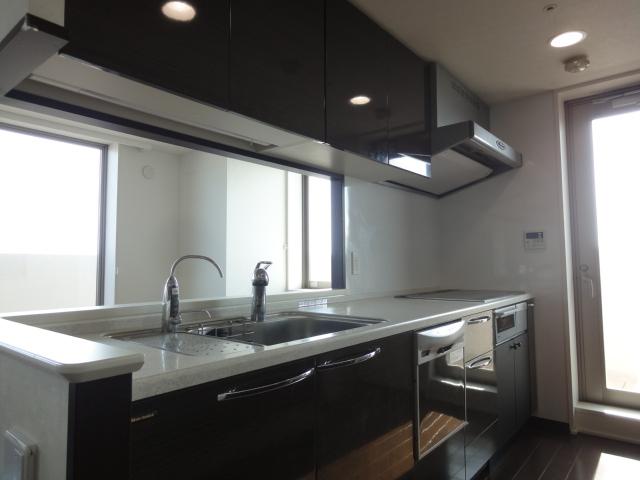 Bright face-to-face system kitchen there is a doorway to the balcony (June 2013) Shooting
バルコニーへの出入口がある明るい対面式システムキッチン(2013年6月)撮影
Non-living roomリビング以外の居室 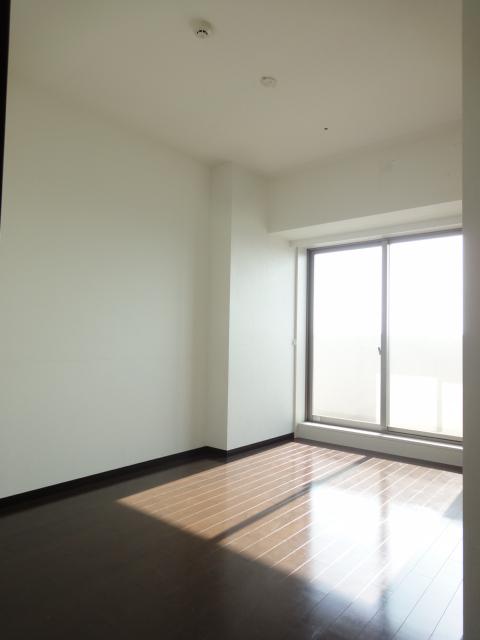 Plugged into a light Western-style (June 2013) Shooting
光の差し込んだ洋室(2013年6月)撮影
Entrance玄関 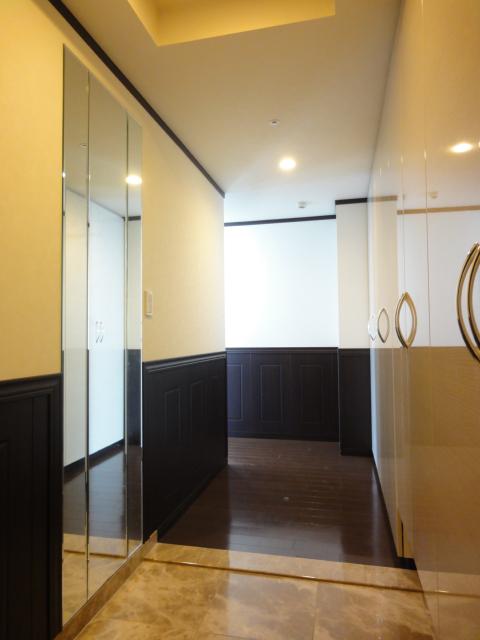 Entrance hall (June 2013) Shooting
玄関ホール(2013年6月)撮影
Wash basin, toilet洗面台・洗面所 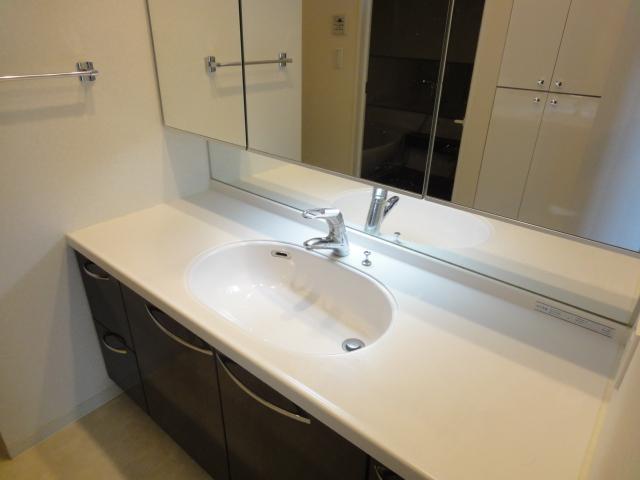 Three-sided mirror with vanity (June 2013) Shooting
三面鏡付洗面化粧台(2013年6月)撮影
Lobbyロビー 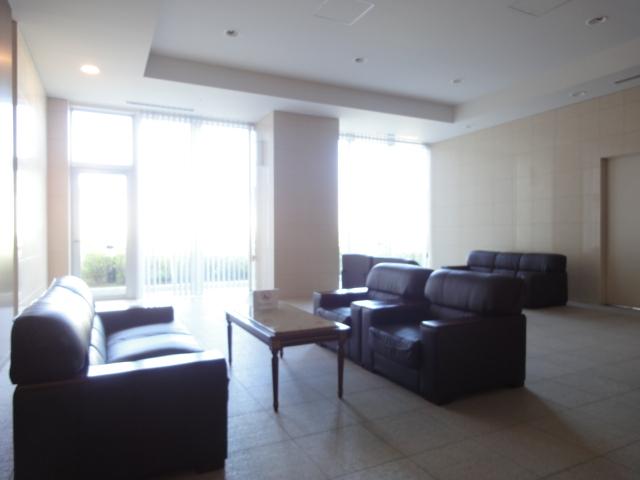 Arranged sofa, It has become a place of Talking resident.
ソファーを配し、居住者の語らいの場となっております。
Other common areasその他共用部 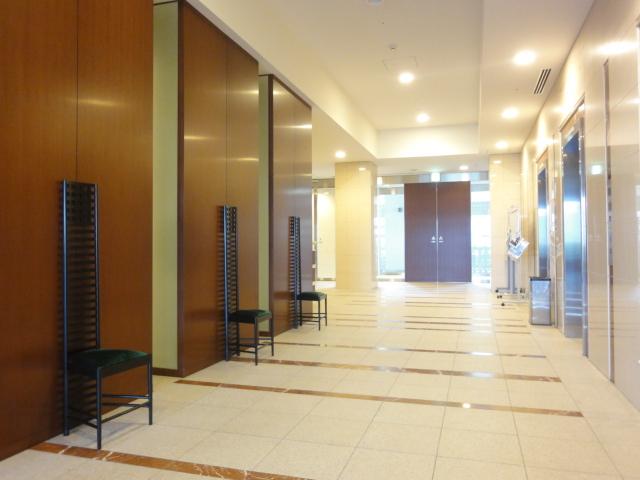 elevator hall
エレベーターホール
Balconyバルコニー 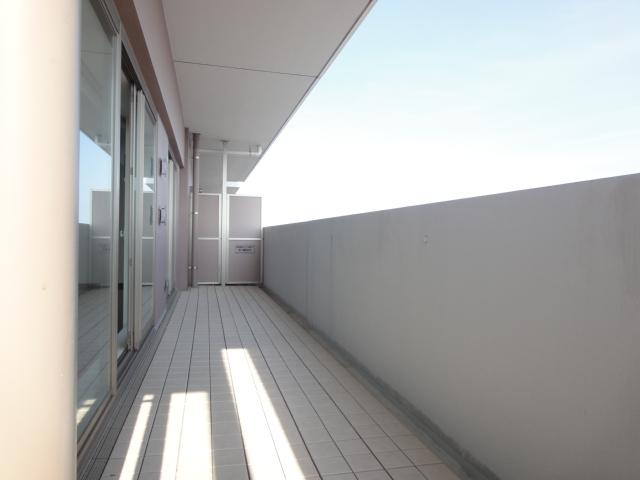 Wide balcony there is a feeling of opening. (June 2013) Shooting
広いバルコニーは開放感があります。(2013年6月)撮影
View photos from the dwelling unit住戸からの眺望写真 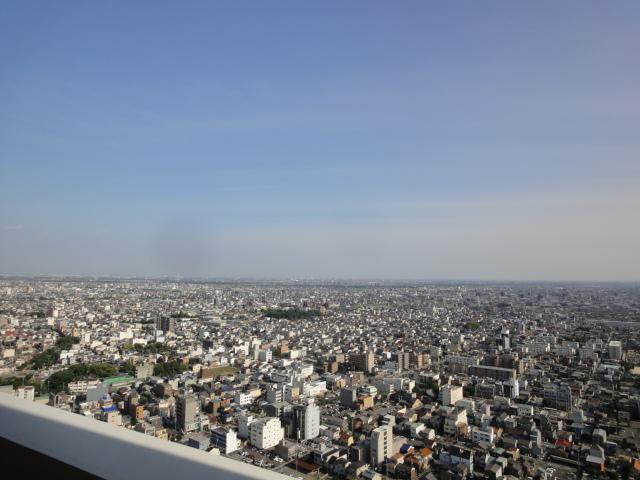 View from the south balcony (June 2013) Shooting
南面バルコニーからの眺望(2013年6月)撮影
Otherその他 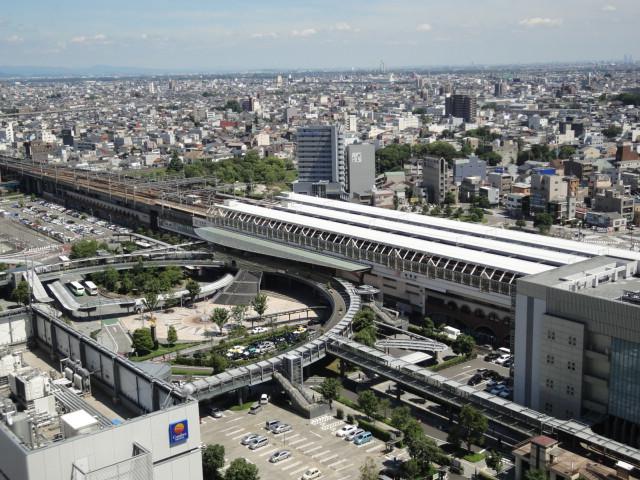 JR Tokaido Line "Gifu" Station 2-minute walk
JR東海道本線「岐阜」駅徒歩2分
Local appearance photo現地外観写真 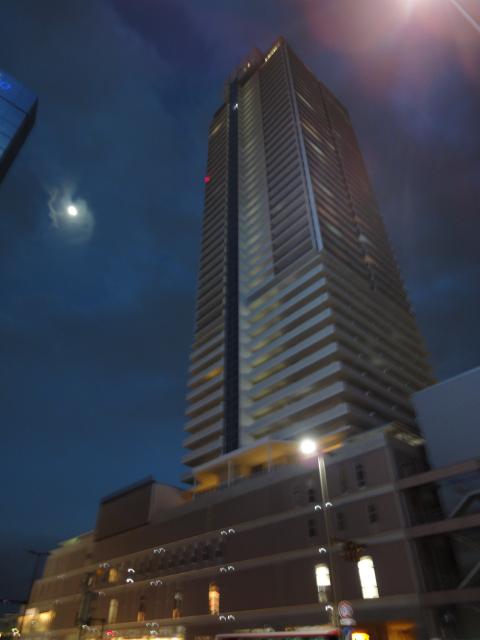 Shooting the night view from the northwest side of the road (12 May 2012) shooting
北西側道路から夜景を撮影(2012年12月)撮影
Livingリビング 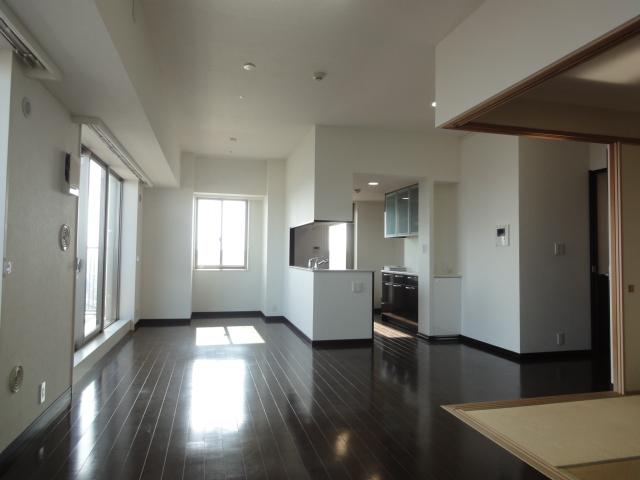 Japanese-style room also available as Tsuzukiai. (June 2013) Shooting
和室も続き間としてご利用いただけます。(2013年6月)撮影
Other common areasその他共用部 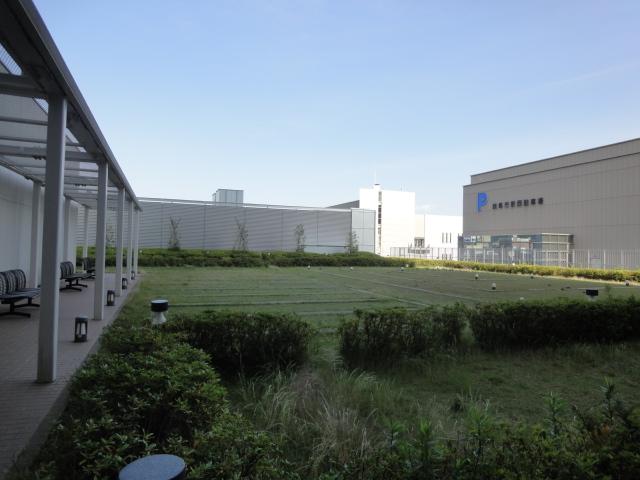 Outdoor garden, Located on the fifth floor part.
屋外庭園は、5階部分にございます。
Otherその他 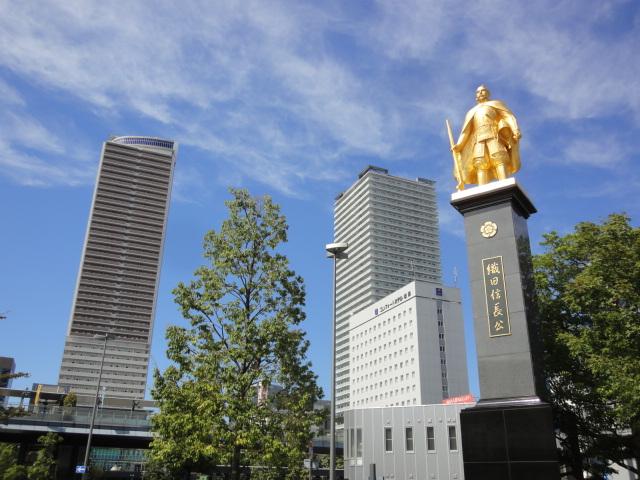 Gifuekimae shooting from the square (left by those apartments)
岐阜駅前広場より撮影(向かって左が当マンション)
Other common areasその他共用部 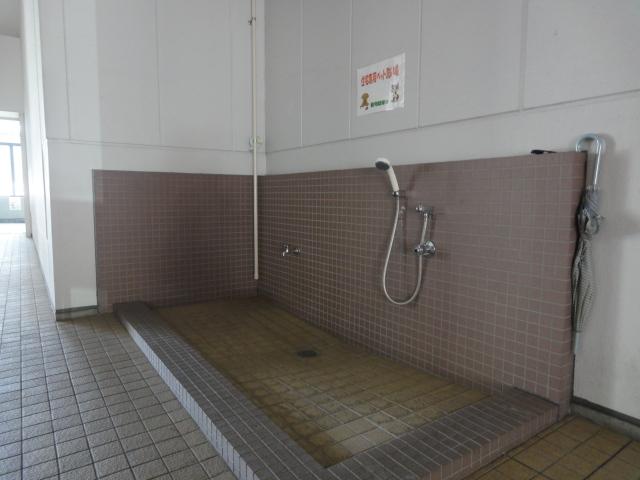 Pets only foot washing place (December 2012) Shooting
ペット専用足洗い場(2012年12月)撮影
Location
| 




















