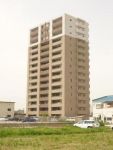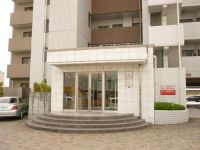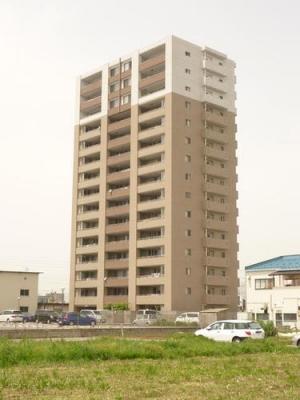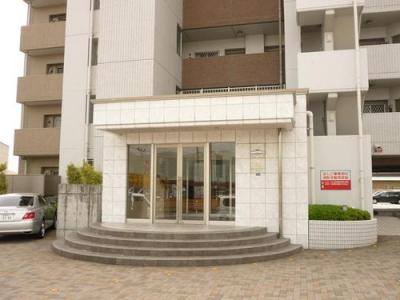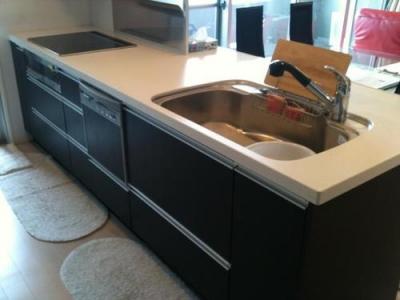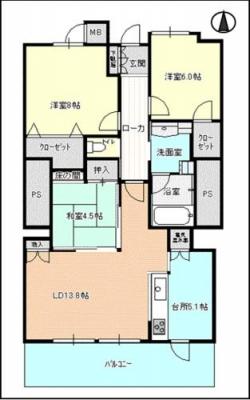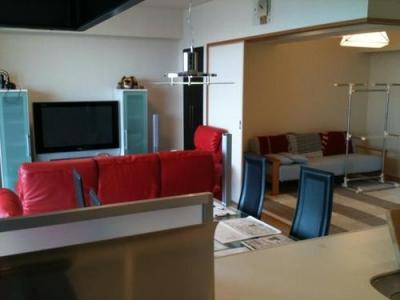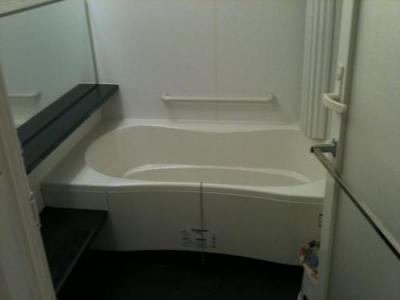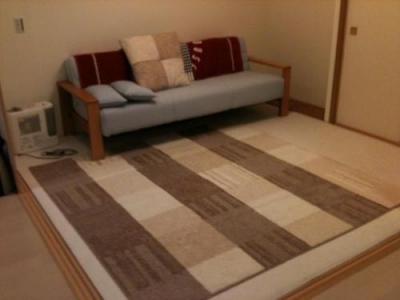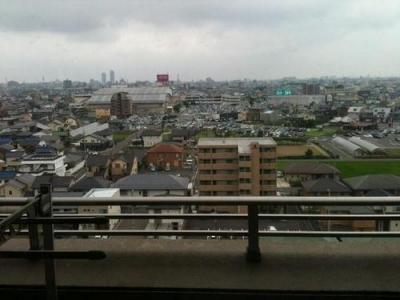|
|
Gifu, Gifu Prefecture
岐阜県岐阜市
|
|
Gifu bus "Masaki Kita" walk 2 minutes
岐阜バス「正木北」歩2分
|
Property name 物件名 | | Castle Heights Masaki III キャッスルハイツ正木III |
Price 価格 | | 18,800,000 yen 1880万円 |
Floor plan 間取り | | 3LDK 3LDK |
Units sold 販売戸数 | | 1 units 1戸 |
Occupied area 専有面積 | | 84.76 sq m (center line of wall) 84.76m2(壁芯) |
Other area その他面積 | | Balcony area: 13.5 sq m バルコニー面積:13.5m2 |
Whereabouts floor / structures and stories 所在階/構造・階建 | | 12th floor / RC15 story 12階/RC15階建 |
Completion date 完成時期(築年月) | | March 2006 2006年3月 |
Address 住所 | | Gifu, Gifu Prefecture Masaki 4 岐阜県岐阜市正木中4 |
Traffic 交通 | | Gifu bus "Masaki Kita" walk 2 minutes 岐阜バス「正木北」歩2分 |
Related links 関連リンク | | [Related Sites of this company] 【この会社の関連サイト】 |
Person in charge 担当者より | | Person in charge of real-estate and building Kiritani Akiraotoko Age: 40 Daigyokai Experience: 23 years new construction from the apartment of the sale of condominium brokerage and real estate business 20 years, About we received 600 reviews of customers and your edge. We will eliminate a variety of your anxiety about the real estate buying and selling taking advantage of the know-how. Please contact us. 担当者宅建桐谷 顕男年齢:40代業界経験:23年新築マンションの販売から中古マンションの仲介と不動産営業20年、約600件のお客様とご縁をいただきました。ノウハウを生かし不動産売買について様々なご不安を解消させていただきます。是非ご連絡ください。 |
Contact お問い合せ先 | | TEL: 0120-984841 [Toll free] Please contact the "saw SUUMO (Sumo)" TEL:0120-984841【通話料無料】「SUUMO(スーモ)を見た」と問い合わせください |
Administrative expense 管理費 | | 5600 yen / Month (consignment (cyclic)) 5600円/月(委託(巡回)) |
Repair reserve 修繕積立金 | | 7900 yen / Month 7900円/月 |
Expenses 諸費用 | | Rent: 9100 yen / Month 地代:9100円/月 |
Whereabouts floor 所在階 | | 12th floor 12階 |
Direction 向き | | South 南 |
Overview and notices その他概要・特記事項 | | Contact: Kiriya Akiraotoko 担当者:桐谷 顕男 |
Structure-storey 構造・階建て | | RC15 story RC15階建 |
Site of the right form 敷地の権利形態 | | General leasehold (leasehold), Leasehold period new 5 years 4 months, Leasehold setting registration consultation, Rent revisions are determined by prior consultation, Revised after the rent is determined by prior consultation, Transfer of leasehold ・ Sublease Allowed (sublease main consent, Consent required, Consent fee required) 一般定期借地権(賃借権)、借地期間新規5年4ヶ月、借地権設定登記相談、賃料改定は事前協議により決定、改定後賃料は事前協議により決定、借地権の譲渡・転貸可(転貸主承諾、承諾要、承諾料不要) |
Use district 用途地域 | | Semi-industrial 準工業 |
Parking lot 駐車場 | | Site (4000 yen / Month) 敷地内(4000円/月) |
Company profile 会社概要 | | <Mediation> Minister of Land, Infrastructure and Transport (6) No. 004139 (Ltd.) Daikyo Riarudo Nagoya center shop / Telephone reception → Headquarters: Tokyo Yubinbango460-0003 Aichi Prefecture medium Nagoya-ku Nishiki 2-9-29 ORE Nagoya Fushimi Building first floor 1F <仲介>国土交通大臣(6)第004139号(株)大京リアルド名古屋中央店/電話受付→本社:東京〒460-0003 愛知県名古屋市中区錦2-9-29 ORE名古屋伏見ビル1階1F |
Construction 施工 | | Moriyashokai 守谷商会 |
