Used Apartments » Tokai » Gifu Prefecture » Gifu
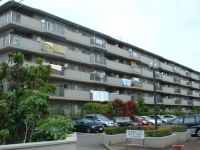 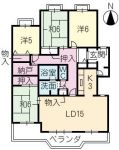
| | Gifu, Gifu Prefecture 岐阜県岐阜市 |
| Kagamigaharasen Meitetsu "Tagami" walk 4 minutes 名鉄各務原線「田神」歩4分 |
| 2 along the line more accessible, Interior and exterior renovation, Interior renovation, Facing south, Flat to the station, Super close, System kitchen, Yang per good, A quiet residential area, LDK15 tatami mats or moreese-style room, Plane parking, 2沿線以上利用可、内外装リフォーム、内装リフォーム、南向き、駅まで平坦、スーパーが近い、システムキッチン、陽当り良好、閑静な住宅地、LDK15畳以上、和室、平面駐車場、 |
| ◆ December 2009 exterior wall paint, Waterproofing work carried out already ◆ January 2001 All rooms are renovated (bathroom, kitchen, toilet, Water heater other exchange) ◆平成21年12月外壁塗装、防水工事実施済み ◆平成13年1月全室リフォーム済み(浴室、キッチン、トイレ、給湯器他交換) |
Features pickup 特徴ピックアップ | | 2 along the line more accessible / Super close / Interior and exterior renovation / Interior renovation / Facing south / System kitchen / Yang per good / Flat to the station / A quiet residential area / LDK15 tatami mats or more / Japanese-style room / Plane parking / South balcony / Elevator / Warm water washing toilet seat / Ventilation good / All room 6 tatami mats or more / Flat terrain 2沿線以上利用可 /スーパーが近い /内外装リフォーム /内装リフォーム /南向き /システムキッチン /陽当り良好 /駅まで平坦 /閑静な住宅地 /LDK15畳以上 /和室 /平面駐車場 /南面バルコニー /エレベーター /温水洗浄便座 /通風良好 /全居室6畳以上 /平坦地 | Property name 物件名 | | Corporate Tagami コーポ田神 | Price 価格 | | 12.8 million yen 1280万円 | Floor plan 間取り | | 4LDK 4LDK | Units sold 販売戸数 | | 1 units 1戸 | Occupied area 専有面積 | | 98.45 sq m (center line of wall) 98.45m2(壁芯) | Other area その他面積 | | Balcony area: 19 sq m バルコニー面積:19m2 | Whereabouts floor / structures and stories 所在階/構造・階建 | | 4th floor / RC5 story 4階/RC5階建 | Completion date 完成時期(築年月) | | October 1984 1984年10月 | Address 住所 | | Gifu, Gifu Prefecture five square meters 1 岐阜県岐阜市五坪1 | Traffic 交通 | | Kagamigaharasen Meitetsu "Tagami" walk 4 minutes
Nagoyahonsen Meitetsu "Kano" walk 13 minutes
Nagoyahonsen Meitetsu "tea-growing district" walk 15 minutes 名鉄各務原線「田神」歩4分
名鉄名古屋本線「加納」歩13分
名鉄名古屋本線「茶所」歩15分
| Related links 関連リンク | | [Related Sites of this company] 【この会社の関連サイト】 | Contact お問い合せ先 | | (Ltd.) realistic Est Nissho Ju販 Division distribution center TEL: 0800-600-6877 [Toll free] mobile phone ・ Also available from PHS
Caller ID is not notified
Please contact the "saw SUUMO (Sumo)"
If it does not lead, If the real estate company (株)リアルエストニッショー住販事業本部流通センターTEL:0800-600-6877【通話料無料】携帯電話・PHSからもご利用いただけます
発信者番号は通知されません
「SUUMO(スーモ)を見た」と問い合わせください
つながらない方、不動産会社の方は
| Administrative expense 管理費 | | 6000 yen / Month (self-management) 6000円/月(自主管理) | Repair reserve 修繕積立金 | | 13,400 yen / Month 1万3400円/月 | Expenses 諸費用 | | Autonomous membership fee: 600 yen / Month 自治会費:600円/月 | Time residents 入居時期 | | Consultation 相談 | Whereabouts floor 所在階 | | 4th floor 4階 | Direction 向き | | South 南 | Renovation リフォーム | | January 2001 interior renovation completed (kitchen ・ bathroom ・ toilet ・ wall ・ floor ・ all rooms), December 2009 exterior renovation completed 2001年1月内装リフォーム済(キッチン・浴室・トイレ・壁・床・全室)、2009年12月外装リフォーム済 | Structure-storey 構造・階建て | | RC5 story RC5階建 | Site of the right form 敷地の権利形態 | | Ownership 所有権 | Use district 用途地域 | | One dwelling 1種住居 | Company profile 会社概要 | | <Mediation> Governor of Aichi Prefecture (4) No. 017856 No. Co. realistic Est Nissho Ju販 Nagoya, Aichi Prefecture Division distribution center Yubinbango464-0848 Chikusa-ku Haruoka 1-4-8 ESSE Ikeshita third floor <仲介>愛知県知事(4)第017856号(株)リアルエストニッショー住販事業本部流通センター〒464-0848 愛知県名古屋市千種区春岡1-4-8 ESSE池下3階 |
Local appearance photo現地外観写真 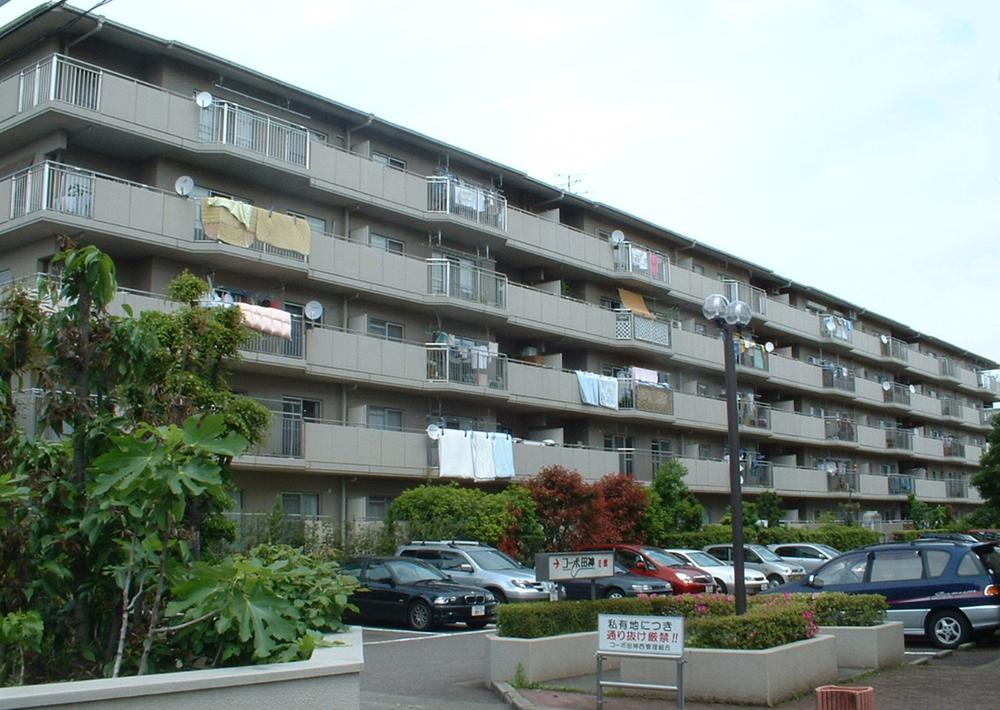 Local (12 May 2013) Shooting
現地(2013年12月)撮影
Floor plan間取り図 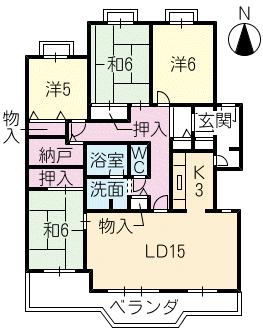 4LDK, Price 12.8 million yen, Occupied area 98.45 sq m , Balcony area 19 sq m
4LDK、価格1280万円、専有面積98.45m2、バルコニー面積19m2
Livingリビング 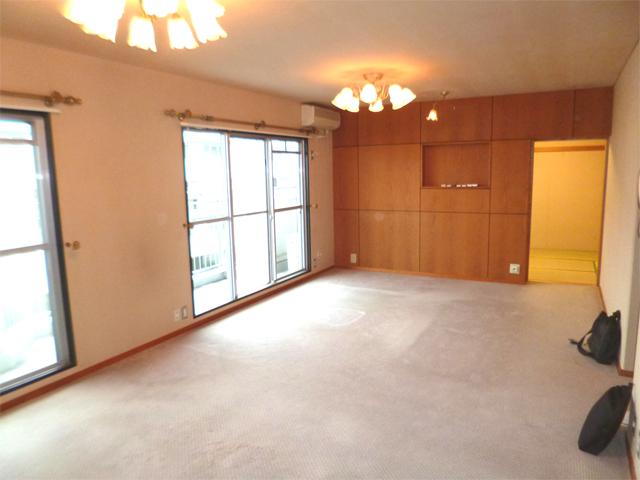 Local (12 May 2013) Shooting
現地(2013年12月)撮影
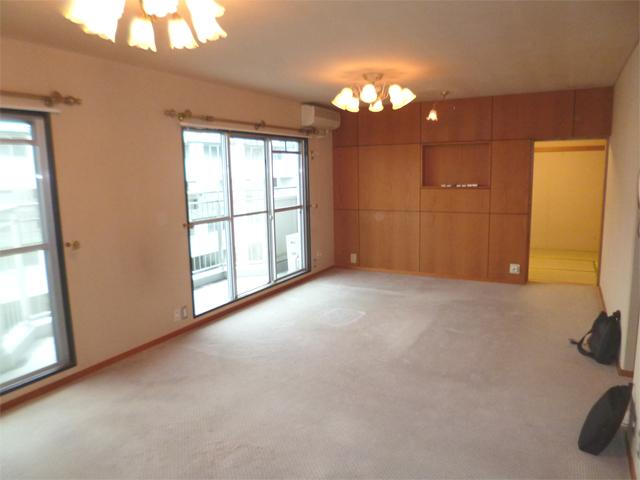 Local (12 May 2013) Shooting
現地(2013年12月)撮影
Bathroom浴室 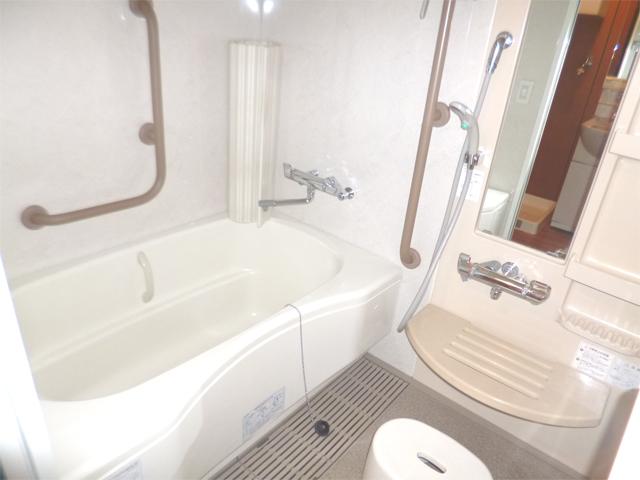 Indoor (12 May 2013) Shooting
室内(2013年12月)撮影
Kitchenキッチン 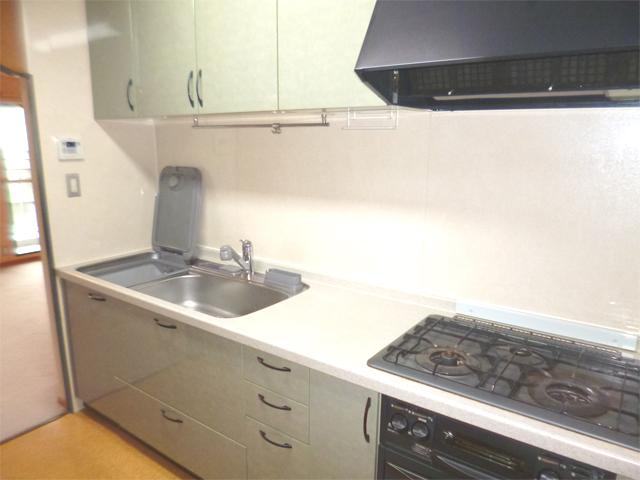 Indoor (12 May 2013) Shooting
室内(2013年12月)撮影
Non-living roomリビング以外の居室 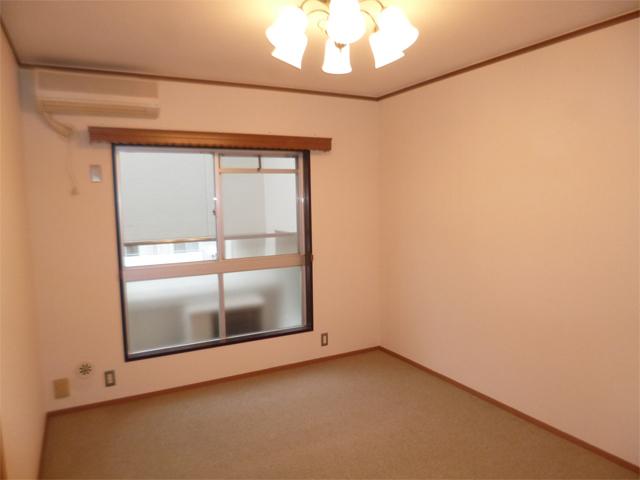 Local (12 May 2013) Shooting
現地(2013年12月)撮影
Entrance玄関 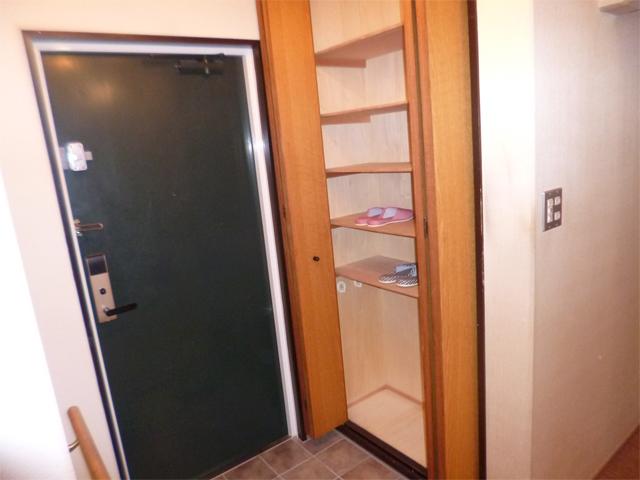 Local (12 May 2013) Shooting
現地(2013年12月)撮影
Receipt収納 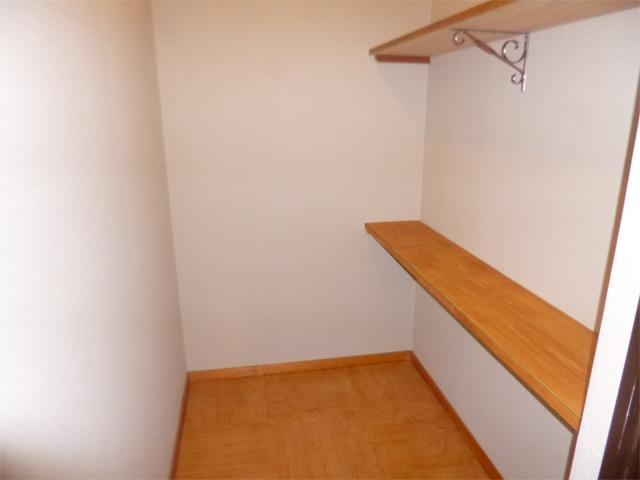 Indoor (12 May 2013) Shooting
室内(2013年12月)撮影
Toiletトイレ 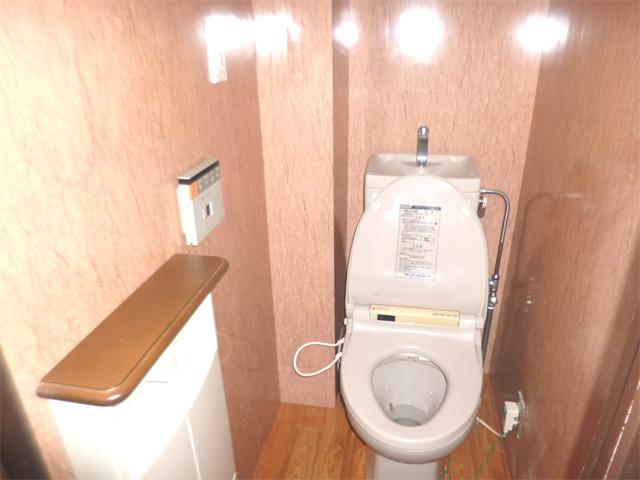 Indoor (12 May 2013) Shooting
室内(2013年12月)撮影
Balconyバルコニー 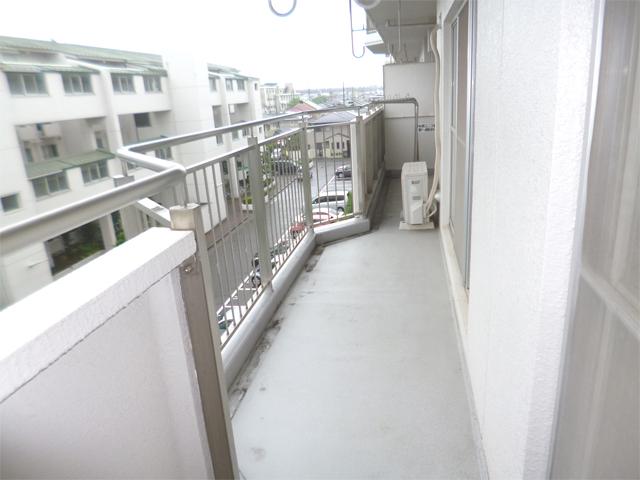 Local (12 May 2013) Shooting
現地(2013年12月)撮影
Non-living roomリビング以外の居室 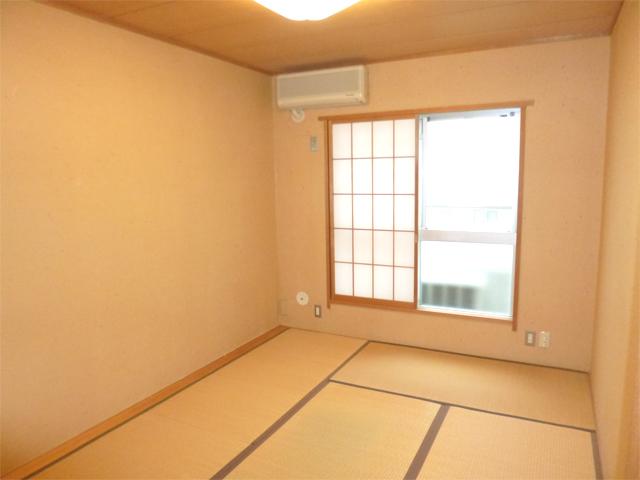 Local (12 May 2013) Shooting
現地(2013年12月)撮影
Location
|













