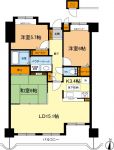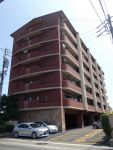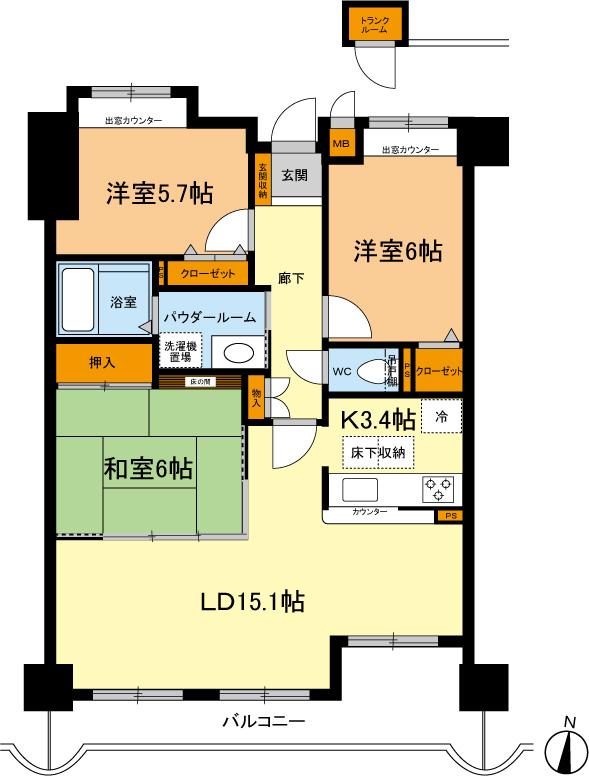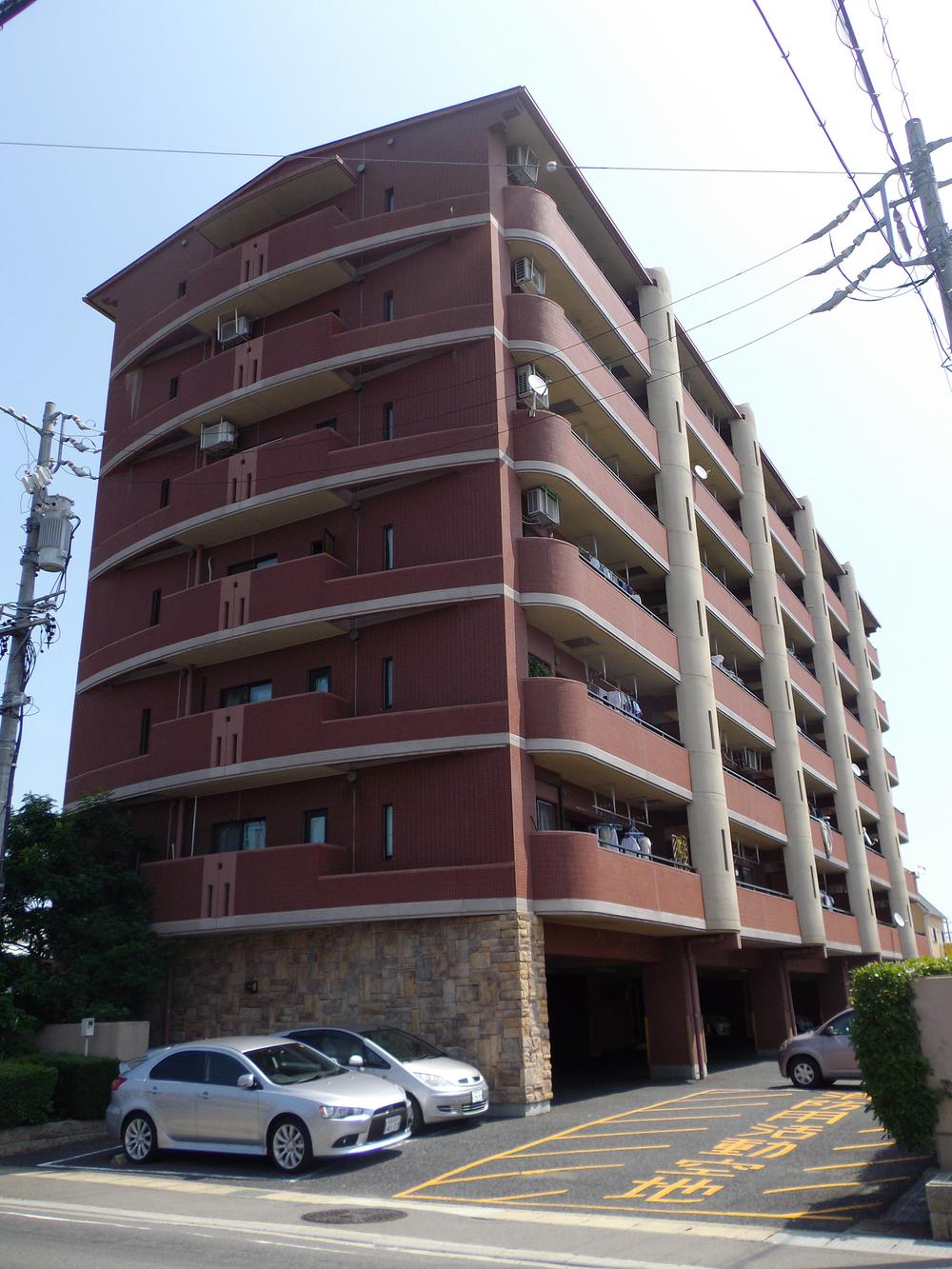|
|
Gifu Prefecture Kakamigahara
岐阜県各務原市
|
|
Kagamigaharasen Meitetsu "name power Kakamigahara" walk 8 minutes
名鉄各務原線「名電各務原」歩8分
|
|
LDK18 tatami mats or more, Underfloor Storage, Super close, Facing south, System kitchen, Yang per good, All room storageese-style room, Face-to-face kitchen, South balcony, Bicycle-parking space, Elevator, Bike shelter
LDK18畳以上、床下収納、スーパーが近い、南向き、システムキッチン、陽当り良好、全居室収納、和室、対面式キッチン、南面バルコニー、駐輪場、エレベーター、バイク置場
|
|
■ Supermarket ・ Pharmacy, etc. close, Convenient shopping
■スーパー・薬局等近く、買い物便利
|
Features pickup 特徴ピックアップ | | LDK18 tatami mats or more / Super close / Facing south / System kitchen / Yang per good / All room storage / Japanese-style room / Face-to-face kitchen / South balcony / Bicycle-parking space / Elevator / Underfloor Storage / Bike shelter LDK18畳以上 /スーパーが近い /南向き /システムキッチン /陽当り良好 /全居室収納 /和室 /対面式キッチン /南面バルコニー /駐輪場 /エレベーター /床下収納 /バイク置場 |
Property name 物件名 | | Chatelet love pine Kakamigahara シャトレ愛松各務原 |
Price 価格 | | 12.8 million yen 1280万円 |
Floor plan 間取り | | 3LDK 3LDK |
Units sold 販売戸数 | | 1 units 1戸 |
Total units 総戸数 | | 30 units 30戸 |
Occupied area 専有面積 | | 76.3 sq m (center line of wall) 76.3m2(壁芯) |
Other area その他面積 | | Balcony area: 11.84 sq m バルコニー面積:11.84m2 |
Whereabouts floor / structures and stories 所在階/構造・階建 | | Second floor / RC7 story 2階/RC7階建 |
Completion date 完成時期(築年月) | | February 2001 2001年2月 |
Address 住所 | | Gifu Prefecture Kakamigahara Unumakakamigahara cho 2 岐阜県各務原市鵜沼各務原町2 |
Traffic 交通 | | Kagamigaharasen Meitetsu "name power Kakamigahara" walk 8 minutes 名鉄各務原線「名電各務原」歩8分
|
Related links 関連リンク | | [Related Sites of this company] 【この会社の関連サイト】 |
Contact お問い合せ先 | | TEL: 0800-603-1827 [Toll free] mobile phone ・ Also available from PHS
Caller ID is not notified
Please contact the "saw SUUMO (Sumo)"
If it does not lead, If the real estate company TEL:0800-603-1827【通話料無料】携帯電話・PHSからもご利用いただけます
発信者番号は通知されません
「SUUMO(スーモ)を見た」と問い合わせください
つながらない方、不動産会社の方は
|
Administrative expense 管理費 | | 8600 yen / Month (consignment (cyclic)) 8600円/月(委託(巡回)) |
Repair reserve 修繕積立金 | | 10,900 yen / Month 1万900円/月 |
Expenses 諸費用 | | Bicycle Parking fee: 100 yen / Month, Bike shelter fee: 100 yen / Month 駐輪場使用料:100円/月、バイク置場使用料:100円/月 |
Time residents 入居時期 | | Consultation 相談 |
Whereabouts floor 所在階 | | Second floor 2階 |
Direction 向き | | South 南 |
Structure-storey 構造・階建て | | RC7 story RC7階建 |
Site of the right form 敷地の権利形態 | | Ownership 所有権 |
Use district 用途地域 | | One dwelling 1種住居 |
Parking lot 駐車場 | | Site (5000 yen / Month) 敷地内(5000円/月) |
Company profile 会社概要 | | <Mediation> Minister of Land, Infrastructure and Transport (4) No. 005463 (Corporation) Aichi Prefecture Building Lots and Buildings Transaction Business Association Tokai Real Estate Fair Trade Council member (Ltd.) blue box Yubinbango492-8145 Aichi Prefecture Inazawa Shomyoji 2-16-4 <仲介>国土交通大臣(4)第005463号(公社)愛知県宅地建物取引業協会会員 東海不動産公正取引協議会加盟(株)ブルーボックス〒492-8145 愛知県稲沢市正明寺2-16-4 |
Construction 施工 | | Kurimoto Construction Industry Co., Ltd. 栗本建設工業(株) |



