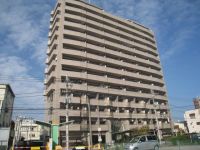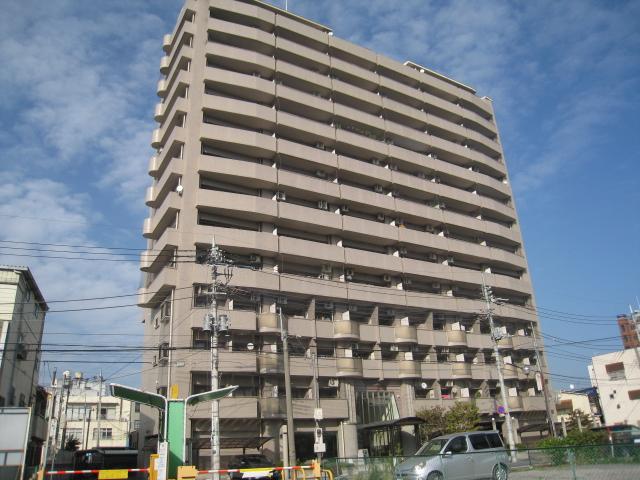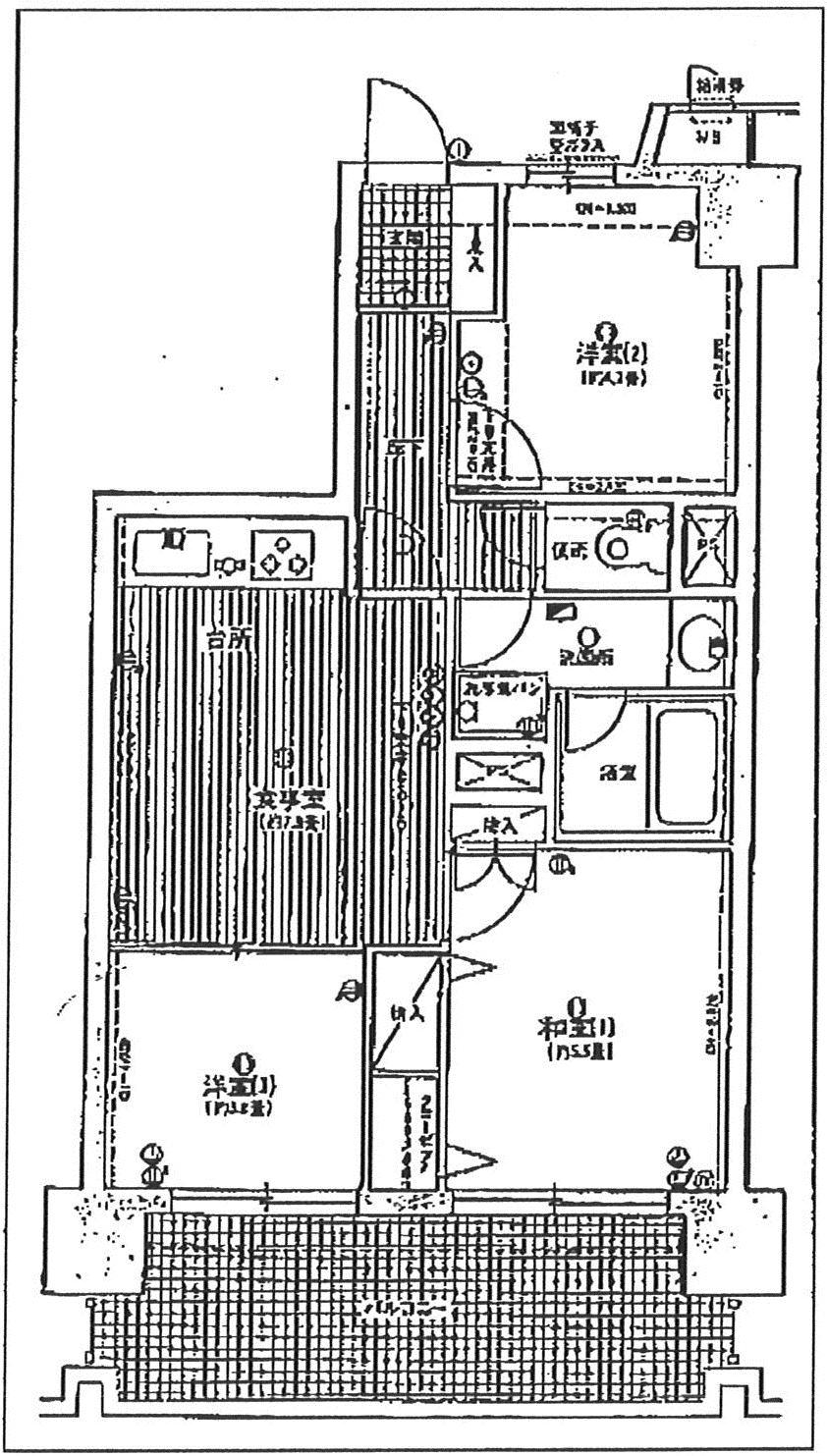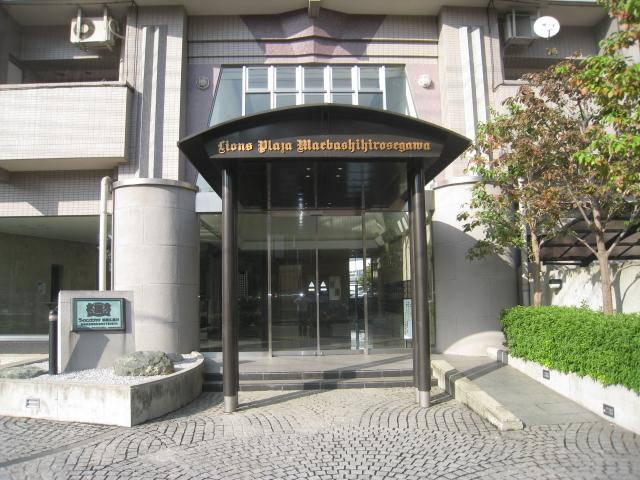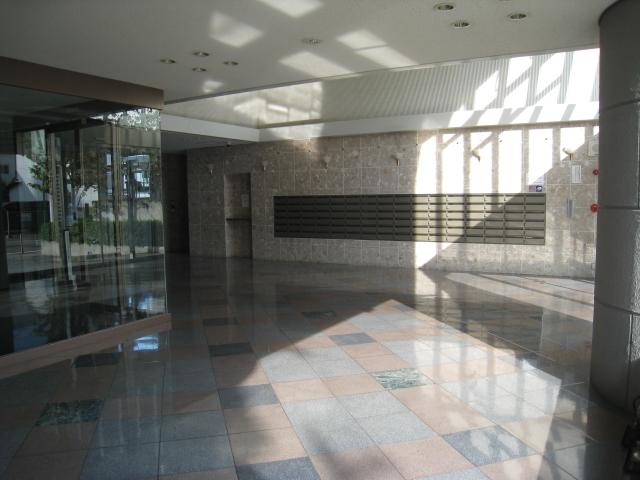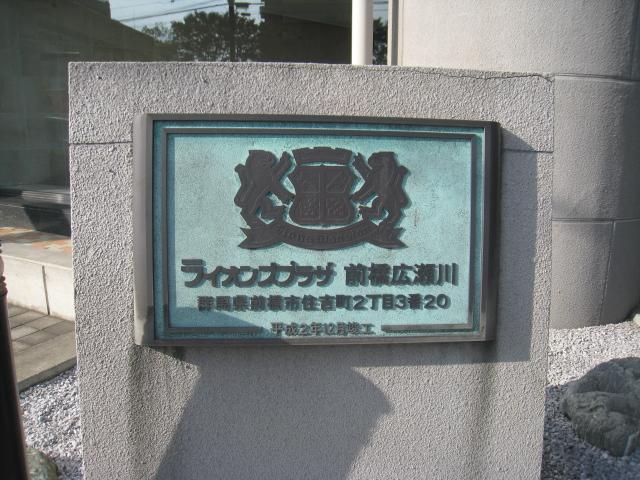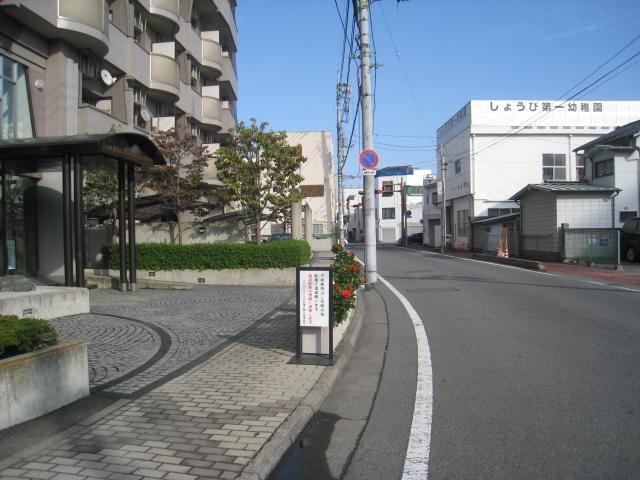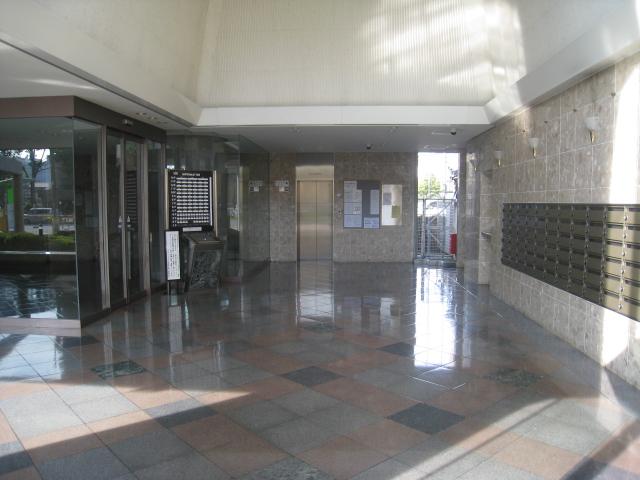|
|
Maebashi, Gunma Prefecture
群馬県前橋市
|
|
Jomo Electric Railway "central Maebashi" walk 11 minutes
上毛電鉄「中央前橋」歩11分
|
|
It is close to the city, Facing south, Yang per good, Around traffic fewerese-style room, TV monitor interphone, Mu front building, Flat terrain
市街地が近い、南向き、陽当り良好、周辺交通量少なめ、和室、TVモニタ付インターホン、前面棟無、平坦地
|
|
It is close to the city, Facing south, Yang per good, Around traffic fewerese-style room, TV monitor interphone, Mu front building, Flat terrain
市街地が近い、南向き、陽当り良好、周辺交通量少なめ、和室、TVモニタ付インターホン、前面棟無、平坦地
|
Features pickup 特徴ピックアップ | | It is close to the city / Facing south / Yang per good / Around traffic fewer / Japanese-style room / TV monitor interphone / Mu front building / Flat terrain 市街地が近い /南向き /陽当り良好 /周辺交通量少なめ /和室 /TVモニタ付インターホン /前面棟無 /平坦地 |
Property name 物件名 | | Lions Plaza Hirose River ライオンズプラザ広瀬川 |
Price 価格 | | 7 million yen 700万円 |
Floor plan 間取り | | 3DK 3DK |
Units sold 販売戸数 | | 1 units 1戸 |
Occupied area 専有面積 | | 51.6 sq m (15.60 tsubo) (center line of wall) 51.6m2(15.60坪)(壁芯) |
Other area その他面積 | | Balcony area: 11.42 sq m バルコニー面積:11.42m2 |
Whereabouts floor / structures and stories 所在階/構造・階建 | | 8th floor / SRC14 story 8階/SRC14階建 |
Completion date 完成時期(築年月) | | March 1991 1991年3月 |
Address 住所 | | Maebashi, Gunma Prefecture Sumiyoshi-cho, 2 群馬県前橋市住吉町2 |
Traffic 交通 | | Jomo Electric Railway "central Maebashi" walk 11 minutes
Jomo Electric Railway "Joto" walk 17 minutes
JR Ryomo "Maebashi" walk 22 minutes 上毛電鉄「中央前橋」歩11分
上毛電鉄「城東」歩17分
JR両毛線「前橋」歩22分
|
Person in charge 担当者より | | Person in charge of real-estate and building Ishida Yoshiaki Age: 30 Daigyokai experience: a five-year youth and footwork, Looking for property ・ We will be happy to help the sale of property. 担当者宅建石田 義明年齢:30代業界経験:5年若さとフットワークで、物件探し・物件の売却をお手伝いさせていただきます。 |
Contact お問い合せ先 | | TEL: 0800-603-9739 [Toll free] mobile phone ・ Also available from PHS
Caller ID is not notified
Please contact the "saw SUUMO (Sumo)"
If it does not lead, If the real estate company TEL:0800-603-9739【通話料無料】携帯電話・PHSからもご利用いただけます
発信者番号は通知されません
「SUUMO(スーモ)を見た」と問い合わせください
つながらない方、不動産会社の方は
|
Administrative expense 管理費 | | ¥ 10,000 / Month (consignment (resident)) 1万円/月(委託(常駐)) |
Repair reserve 修繕積立金 | | 11,870 yen / Month 1万1870円/月 |
Time residents 入居時期 | | Consultation 相談 |
Whereabouts floor 所在階 | | 8th floor 8階 |
Direction 向き | | South 南 |
Overview and notices その他概要・特記事項 | | Contact: Ishida Yoshiaki 担当者:石田 義明 |
Structure-storey 構造・階建て | | SRC14 story SRC14階建 |
Site of the right form 敷地の権利形態 | | Ownership 所有権 |
Use district 用途地域 | | Commerce 商業 |
Parking lot 駐車場 | | Nothing 無 |
Company profile 会社概要 | | <Mediation> Gunma Prefecture Governor (1) No. 006986 (Ltd.) Daiko Yubinbango371-0825 Maebashi City, Gunma Prefecture Otone cho 2-31-12 <仲介>群馬県知事(1)第006986号(株)大光〒371-0825 群馬県前橋市大利根町2-31-12 |
