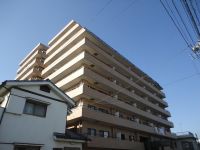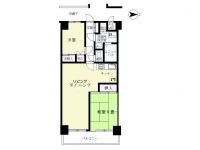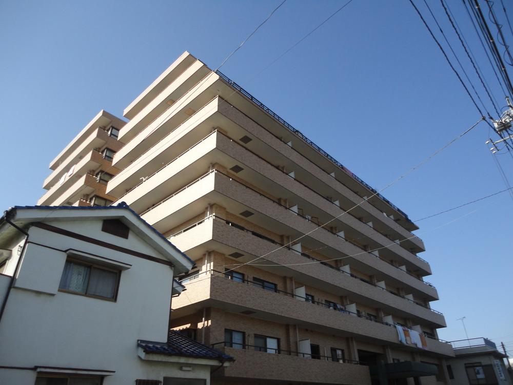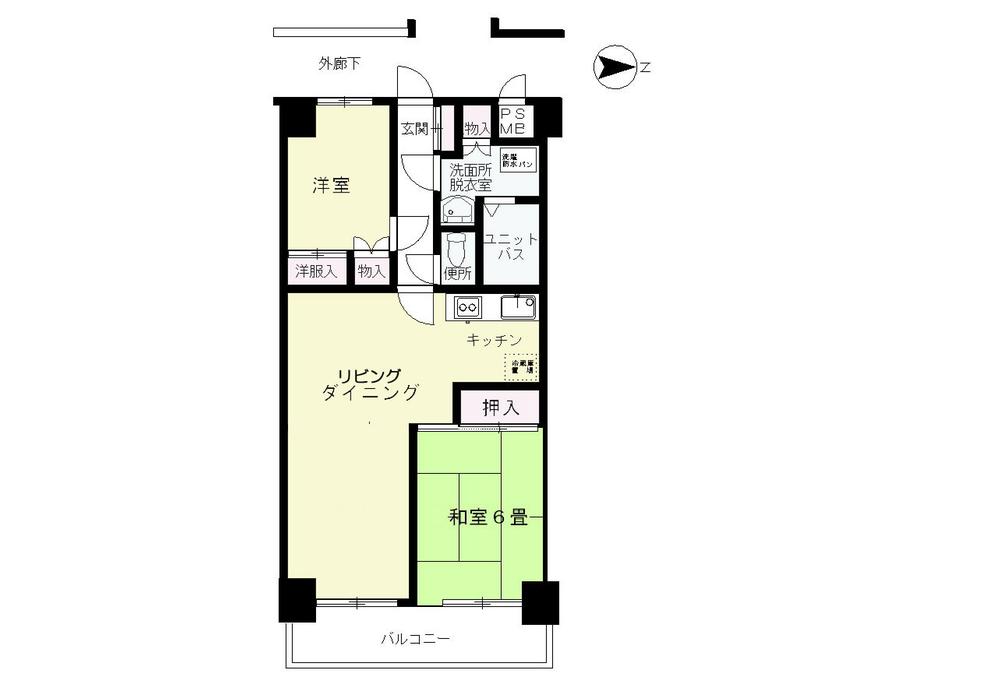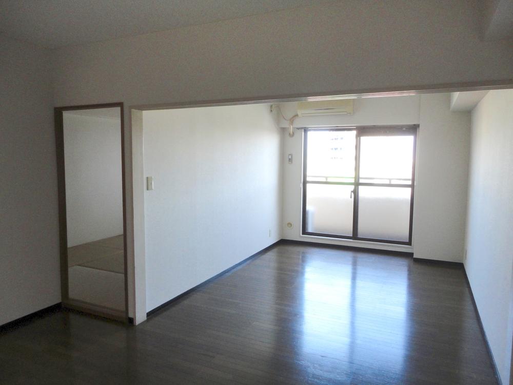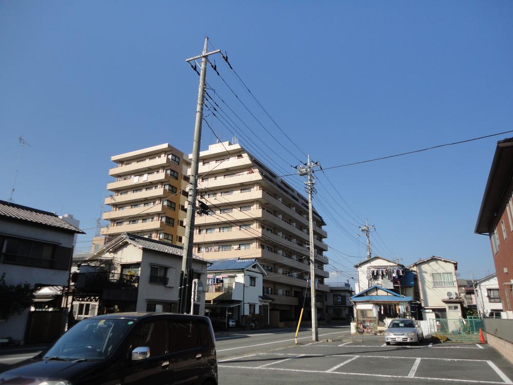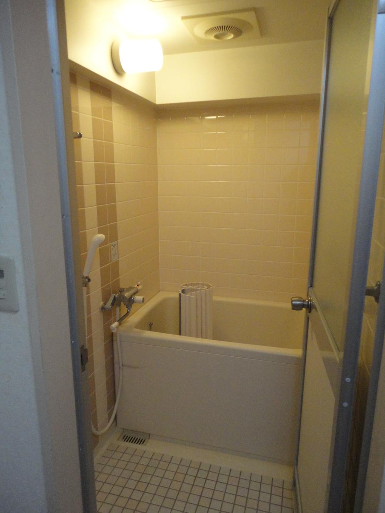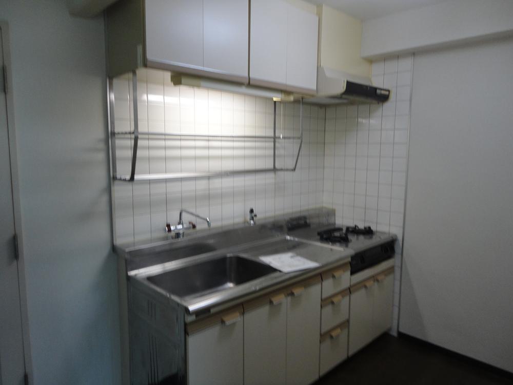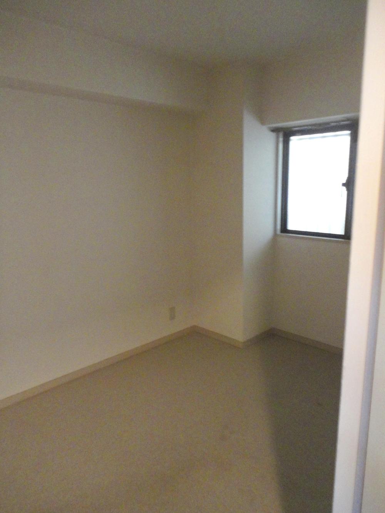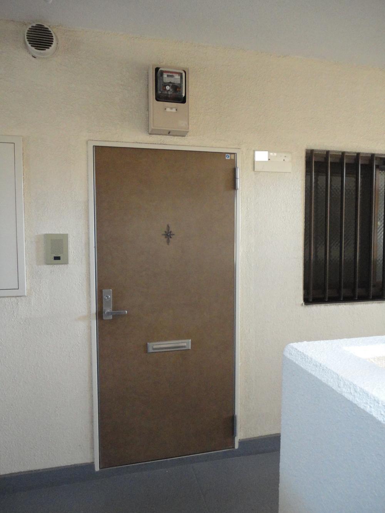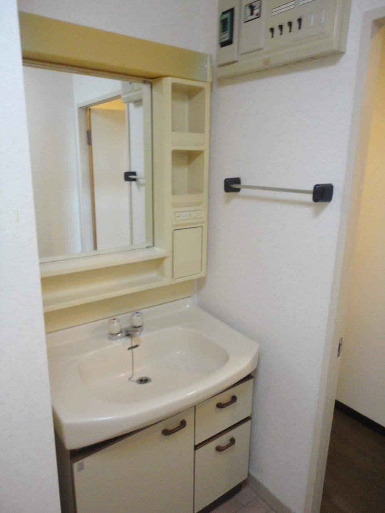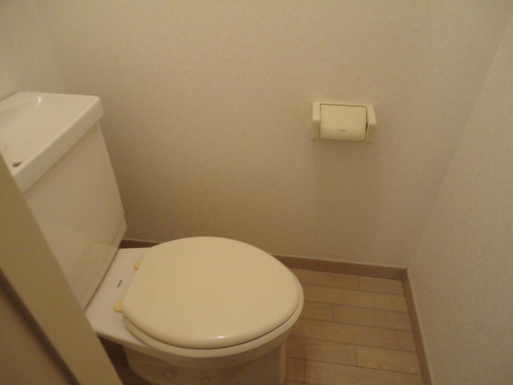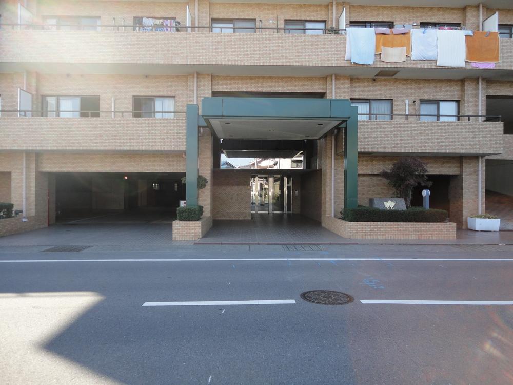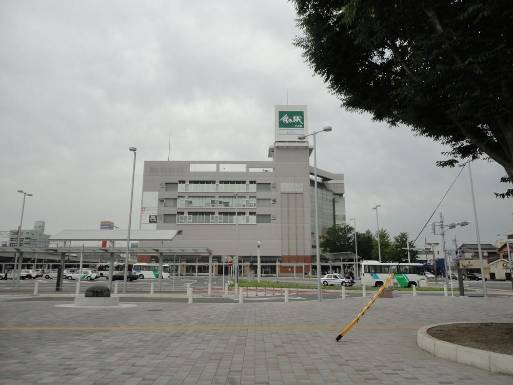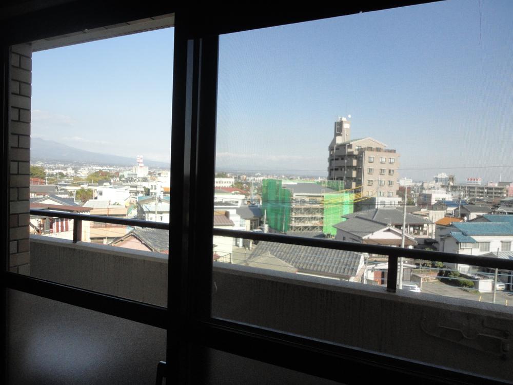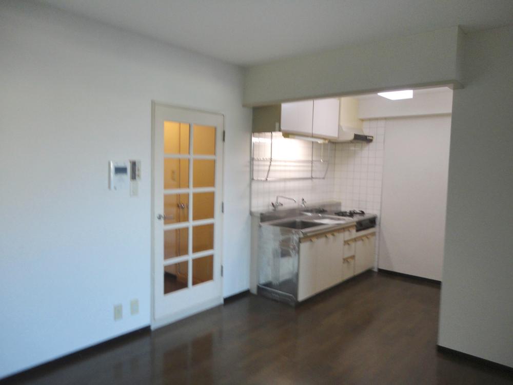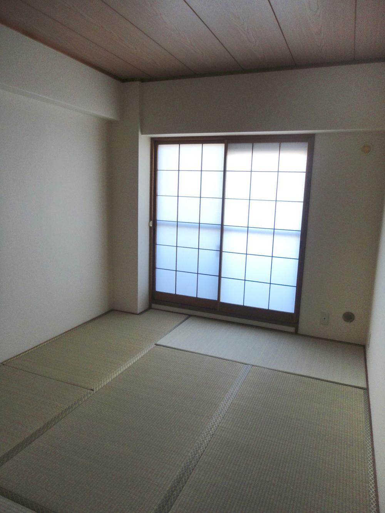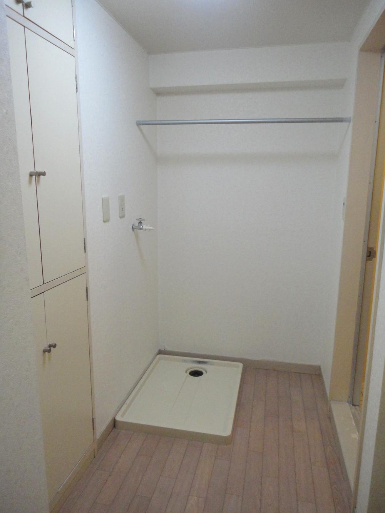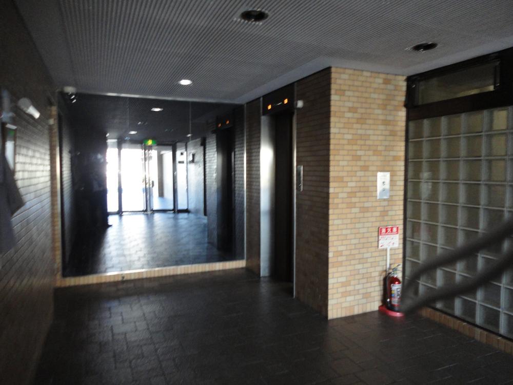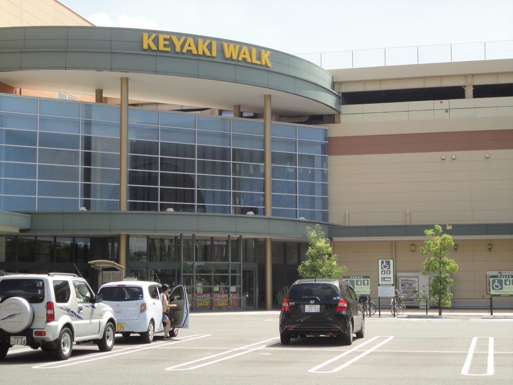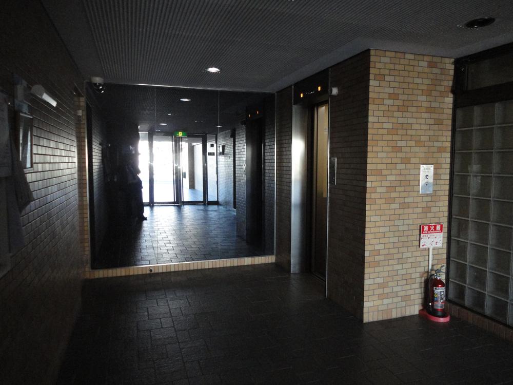|
|
Maebashi, Gunma Prefecture
群馬県前橋市
|
|
JR Ryomo "Maebashi" walk 8 minutes
JR両毛線「前橋」歩8分
|
|
Super close, It is close to the city, Flat to the stationese-style room, Starting station, Bicycle-parking space, Elevator
スーパーが近い、市街地が近い、駅まで平坦、和室、始発駅、駐輪場、エレベーター
|
|
Super close, It is close to the city, Flat to the stationese-style room, Starting station, Bicycle-parking space, Elevator
スーパーが近い、市街地が近い、駅まで平坦、和室、始発駅、駐輪場、エレベーター
|
Features pickup 特徴ピックアップ | | Super close / It is close to the city / Flat to the station / Japanese-style room / Starting station / Bicycle-parking space / Elevator スーパーが近い /市街地が近い /駅まで平坦 /和室 /始発駅 /駐輪場 /エレベーター |
Property name 物件名 | | Wing table-cho ウイング表町 |
Price 価格 | | 6,980,000 yen 698万円 |
Floor plan 間取り | | 2LDK 2LDK |
Units sold 販売戸数 | | 1 units 1戸 |
Total units 総戸数 | | 74 units 74戸 |
Occupied area 専有面積 | | 56.93 sq m (17.22 tsubo) (center line of wall) 56.93m2(17.22坪)(壁芯) |
Other area その他面積 | | Balcony area: 6.6 sq m バルコニー面積:6.6m2 |
Whereabouts floor / structures and stories 所在階/構造・階建 | | 5th floor / SRC10 story 5階/SRC10階建 |
Completion date 完成時期(築年月) | | April 1987 1987年4月 |
Address 住所 | | Maebashi, Gunma Prefecture table-cho, 2 群馬県前橋市表町2 |
Traffic 交通 | | JR Ryomo "Maebashi" walk 8 minutes
Jomo Electric Railway "central Maebashi" walk 12 minutes
Jomo Electric Railway "Joto" walk 14 minutes JR両毛線「前橋」歩8分
上毛電鉄「中央前橋」歩12分
上毛電鉄「城東」歩14分
|
Related links 関連リンク | | [Related Sites of this company] 【この会社の関連サイト】 |
Person in charge 担当者より | | Person in charge of real-estate and building FP Maebashi Branch So that you the words of the buying and selling part "thank you", "cheerful to! The motto ", I will do my best. 担当者宅建FP前橋支店 売買部「ありがとう」の言葉をいただけるよう「明るく元気に!」をモットーに、一生懸命頑張ります。 |
Contact お問い合せ先 | | TEL: 0800-603-2668 [Toll free] mobile phone ・ Also available from PHS
Caller ID is not notified
Please contact the "saw SUUMO (Sumo)"
If it does not lead, If the real estate company TEL:0800-603-2668【通話料無料】携帯電話・PHSからもご利用いただけます
発信者番号は通知されません
「SUUMO(スーモ)を見た」と問い合わせください
つながらない方、不動産会社の方は
|
Administrative expense 管理費 | | 7900 yen / Month (consignment (commuting)) 7900円/月(委託(通勤)) |
Repair reserve 修繕積立金 | | 5700 yen / Month 5700円/月 |
Time residents 入居時期 | | Consultation 相談 |
Whereabouts floor 所在階 | | 5th floor 5階 |
Direction 向き | | East 東 |
Overview and notices その他概要・特記事項 | | Contact: Maebashi Branch Buying and selling part 担当者:前橋支店 売買部 |
Structure-storey 構造・階建て | | SRC10 story SRC10階建 |
Site of the right form 敷地の権利形態 | | Ownership 所有権 |
Use district 用途地域 | | Commerce 商業 |
Company profile 会社概要 | | <Mediation> Minister of Land, Infrastructure and Transport (4) The 005,655 No. Apamanshop Maebashi Branch Co., Ltd. Gunma comprehensive land sale Yubinbango371-0023 Maebashi, Gunma Prefecture Honcho 2-3-1 <仲介>国土交通大臣(4)第005655号アパマンショップ前橋支店(株)群馬総合土地販売〒371-0023 群馬県前橋市本町2-3-1 |
