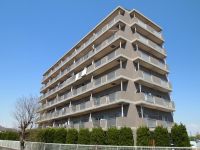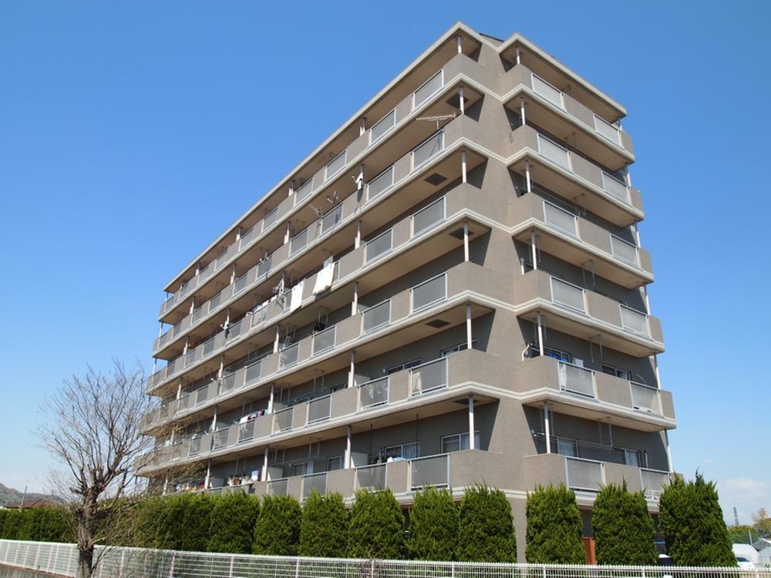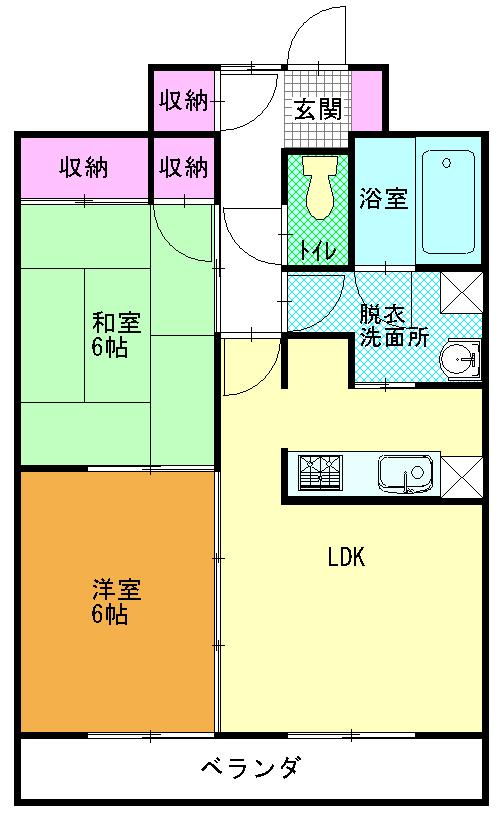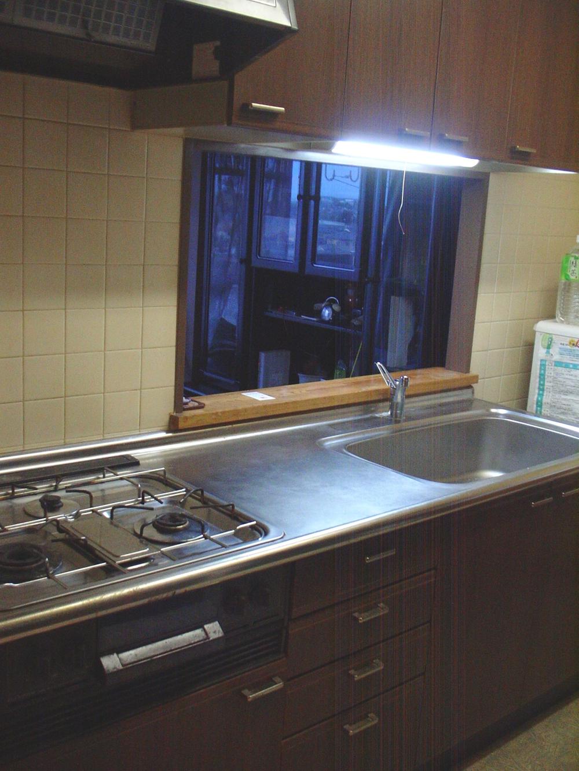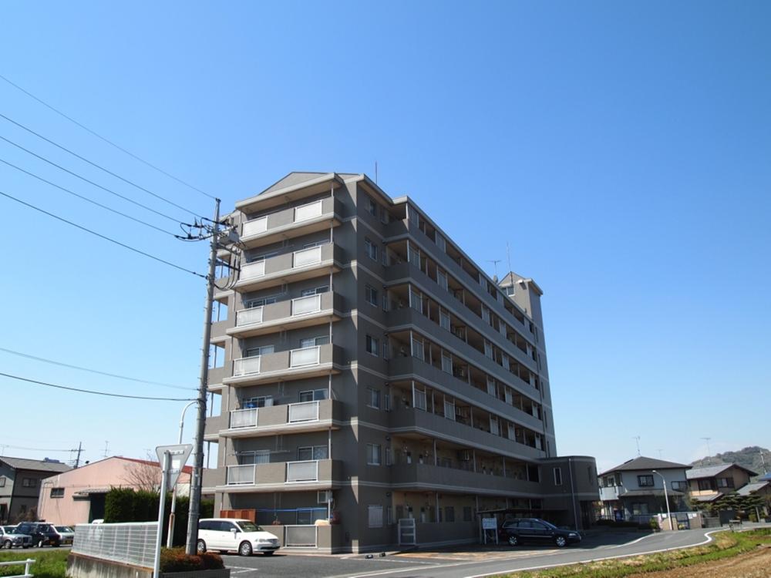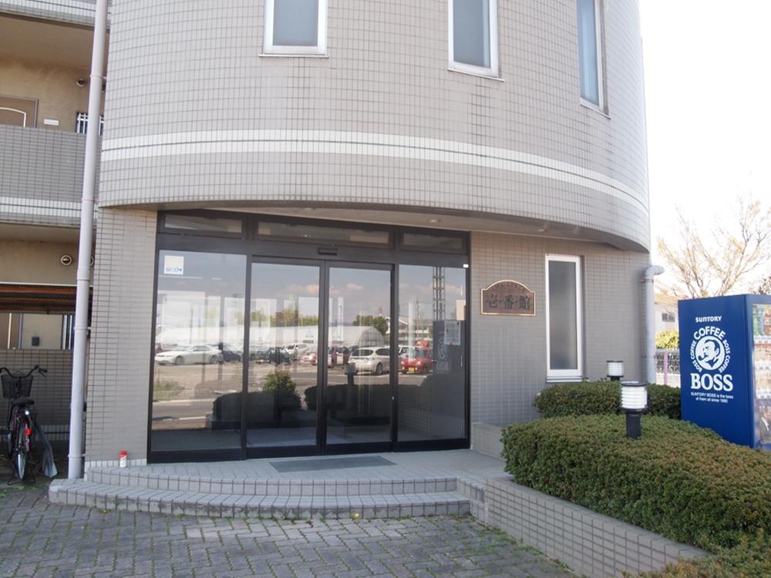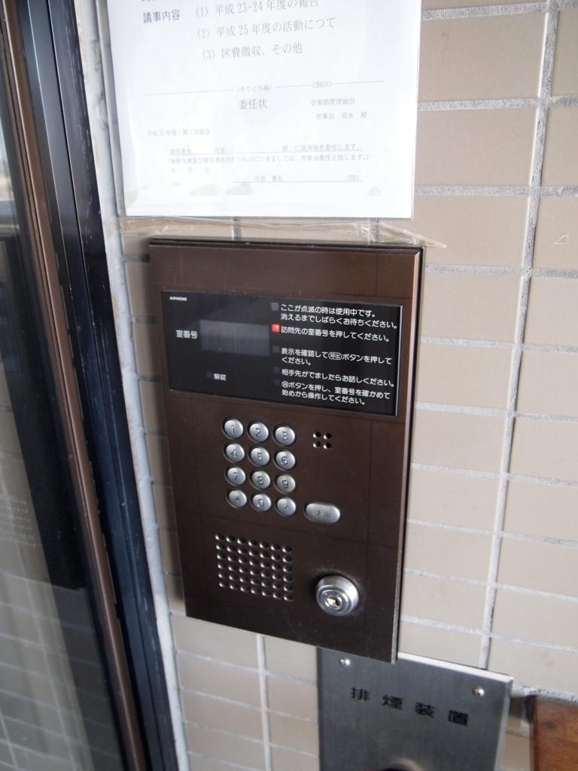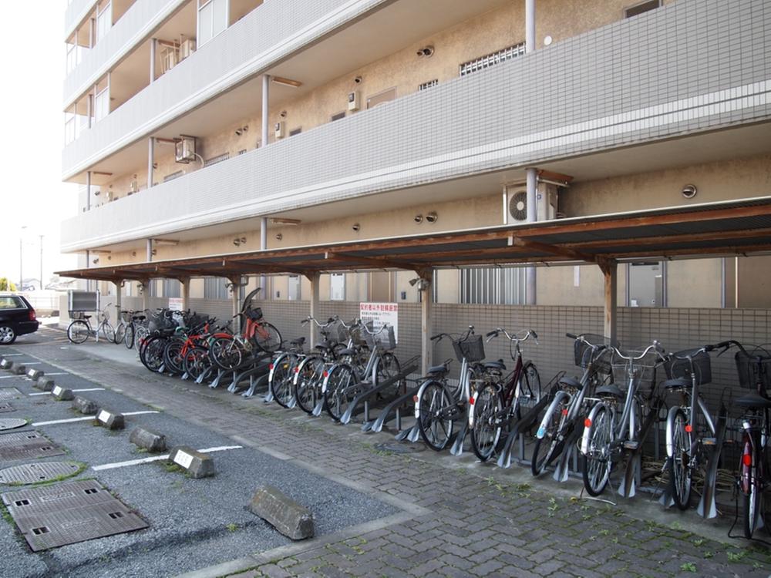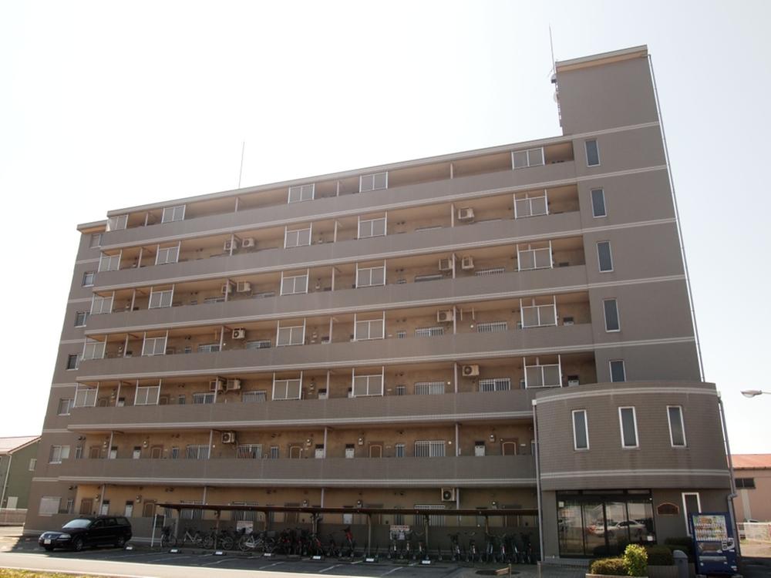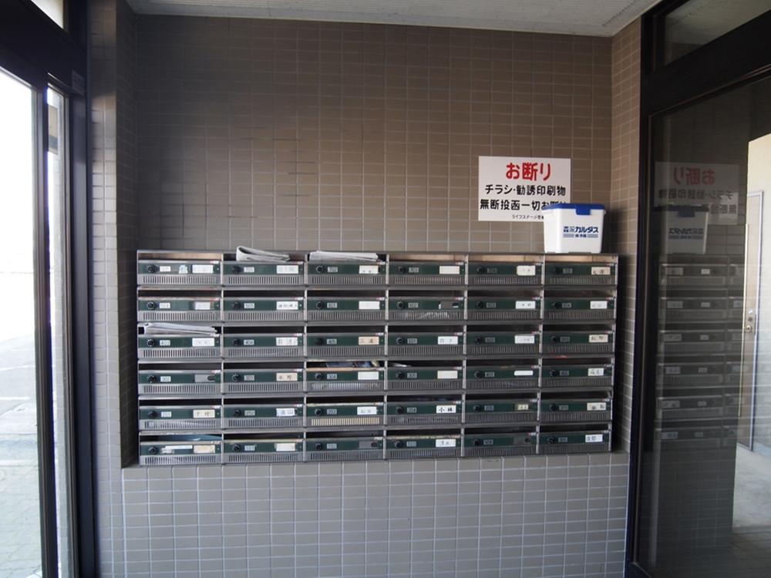|
|
Ota, Gunma Prefecture
群馬県太田市
|
|
Isesaki Tobu "Niragawa" walk 5 minutes
東武伊勢崎線「韮川」歩5分
|
|
Good access Niragawa Station 5-minute walk! ! It is a first floor corner room. Is a mansion to live together with pets. Dog is a cat OK. Face-to-face is the kitchen.
韮川駅徒歩5分でアクセス良好!!1階の角部屋です。ペットと一緒に暮らせるマンションです。犬猫OKです。対面キッチンです。
|
|
Pets Negotiable, Corner dwelling unit, System kitchen, Face-to-face kitchen, Elevator, Yang per good, Facing southese-style room, Barrier-free, Plane parking, Bicycle-parking space
ペット相談、角住戸、システムキッチン、対面式キッチン、エレベーター、陽当り良好、南向き、和室、バリアフリー、平面駐車場、駐輪場
|
Features pickup 特徴ピックアップ | | Facing south / System kitchen / Corner dwelling unit / Yang per good / Japanese-style room / Face-to-face kitchen / Barrier-free / Plane parking / Bicycle-parking space / Elevator / Pets Negotiable 南向き /システムキッチン /角住戸 /陽当り良好 /和室 /対面式キッチン /バリアフリー /平面駐車場 /駐輪場 /エレベーター /ペット相談 |
Property name 物件名 | | Life stage Ichibankan ライフステージ壱番館 |
Price 価格 | | 6.5 million yen 650万円 |
Floor plan 間取り | | 2LDK 2LDK |
Units sold 販売戸数 | | 1 units 1戸 |
Occupied area 専有面積 | | 58.19 sq m (center line of wall) 58.19m2(壁芯) |
Other area その他面積 | | Balcony area: 8.04 sq m バルコニー面積:8.04m2 |
Whereabouts floor / structures and stories 所在階/構造・階建 | | 1st floor / RC7 story 1階/RC7階建 |
Completion date 完成時期(築年月) | | November 1993 1993年11月 |
Address 住所 | | Ota City, Gunma Prefecture Dainogo cho 群馬県太田市台之郷町 |
Traffic 交通 | | Isesaki Tobu "Niragawa" walk 5 minutes
Isesaki Tobu "Ota" walk 44 minutes 東武伊勢崎線「韮川」歩5分
東武伊勢崎線「太田」歩44分
|
Contact お問い合せ先 | | TEL: 0800-808-7110 [Toll free] mobile phone ・ Also available from PHS
Caller ID is not notified
Please contact the "saw SUUMO (Sumo)"
If it does not lead, If the real estate company TEL:0800-808-7110【通話料無料】携帯電話・PHSからもご利用いただけます
発信者番号は通知されません
「SUUMO(スーモ)を見た」と問い合わせください
つながらない方、不動産会社の方は
|
Administrative expense 管理費 | | 6800 yen / Month (self-management) 6800円/月(自主管理) |
Repair reserve 修繕積立金 | | 6800 yen / Month 6800円/月 |
Time residents 入居時期 | | Consultation 相談 |
Whereabouts floor 所在階 | | 1st floor 1階 |
Direction 向き | | South 南 |
Structure-storey 構造・階建て | | RC7 story RC7階建 |
Site of the right form 敷地の権利形態 | | Ownership 所有権 |
Parking lot 駐車場 | | Site (5000 yen / Month) 敷地内(5000円/月) |
Company profile 会社概要 | | <Mediation> Gunma Prefecture Governor (3) No. 006149 (the company), Gunma Prefecture Building Lots and Buildings Transaction Business Association (Corporation) metropolitan area real estate Fair Trade Council member (Ltd.) Omatsu enterprise Yubinbango373-0851 Ota City, Gunma Prefecture Iida-cho, 1320-1 Toyoko Inn Hotel first floor <仲介>群馬県知事(3)第006149号(社)群馬県宅地建物取引業協会会員 (公社)首都圏不動産公正取引協議会加盟(株)大松エンタープライズ〒373-0851 群馬県太田市飯田町1320-1東横インホテル1階 |
