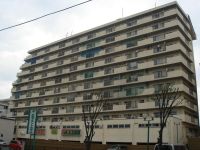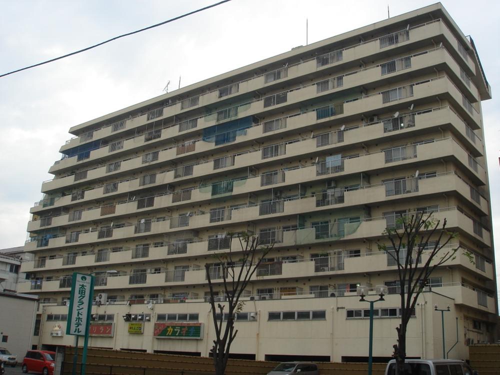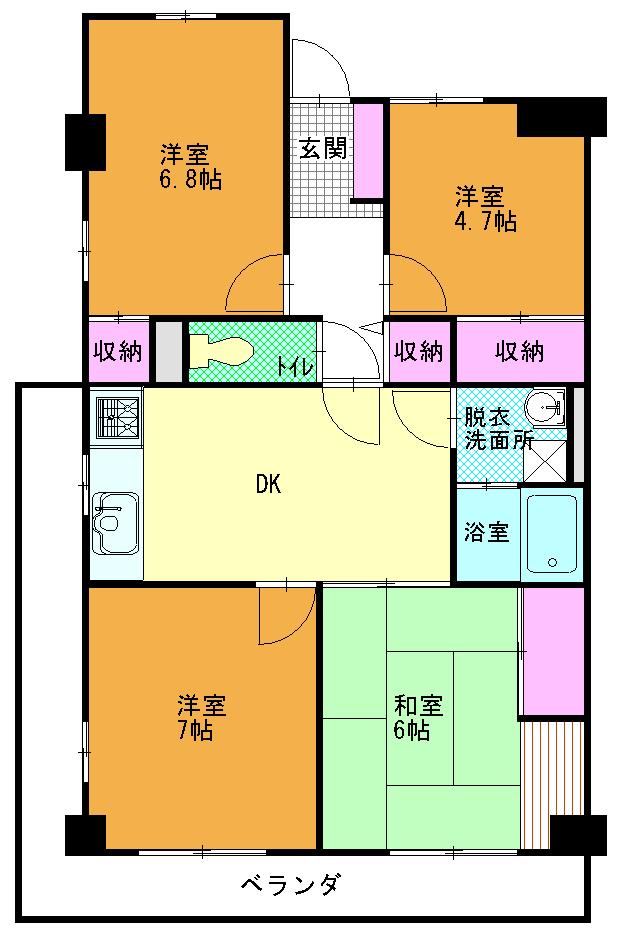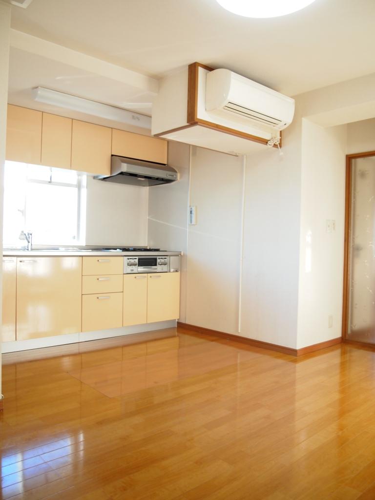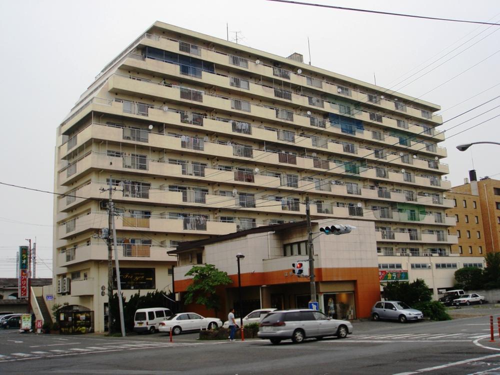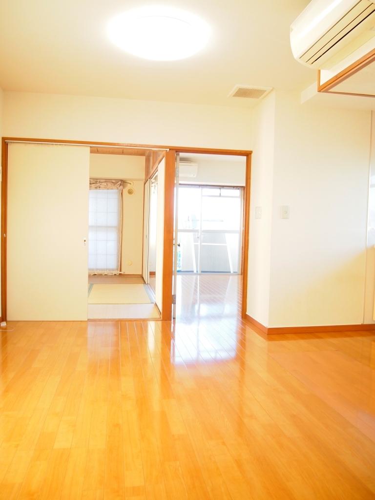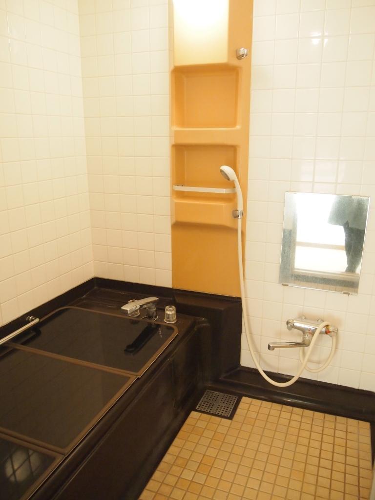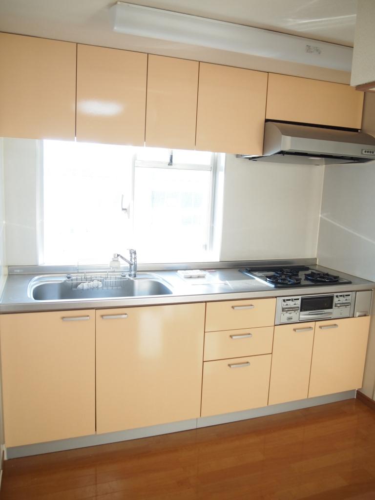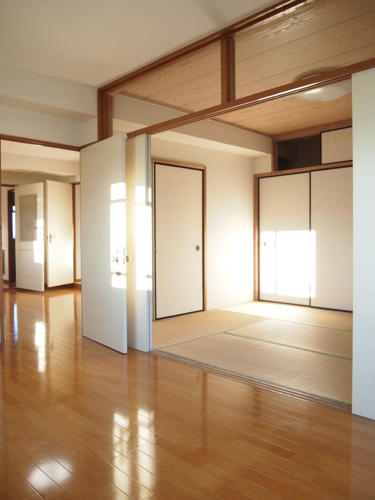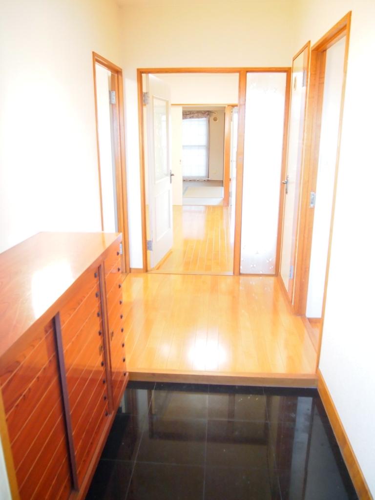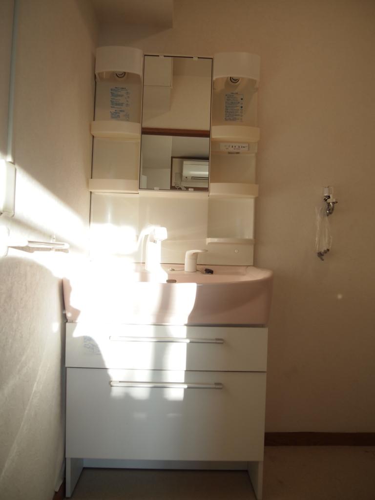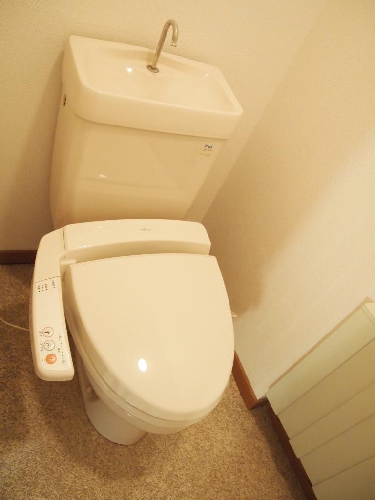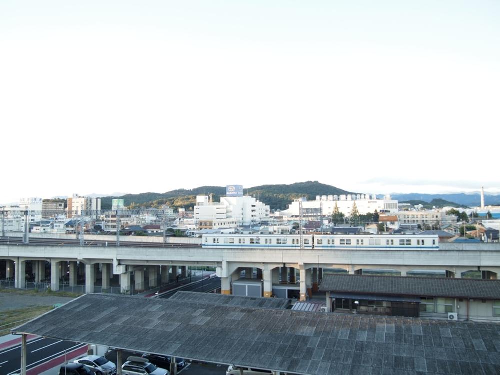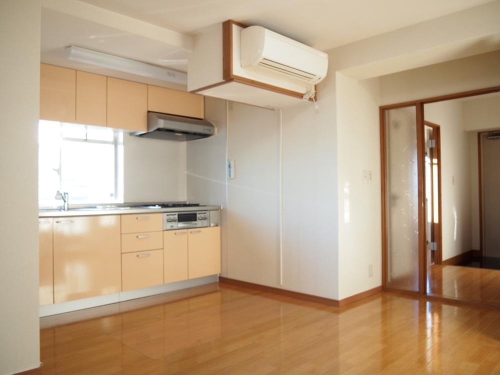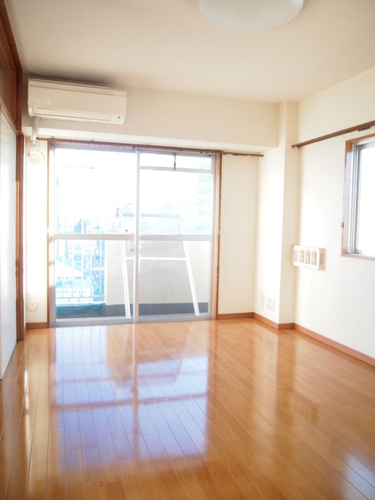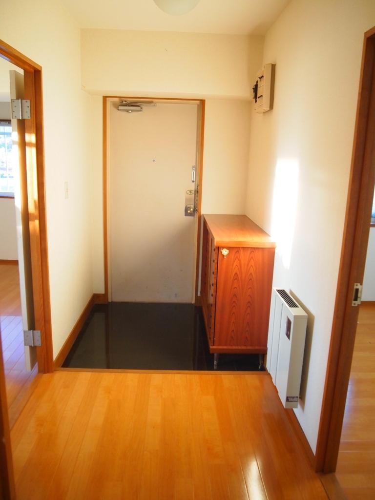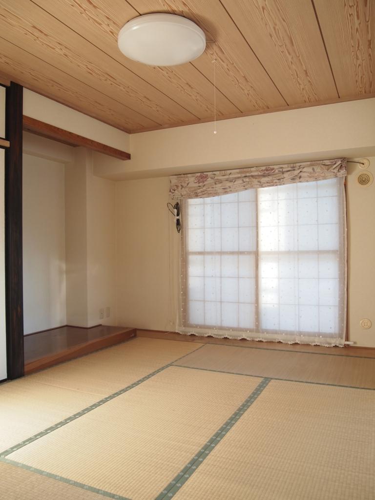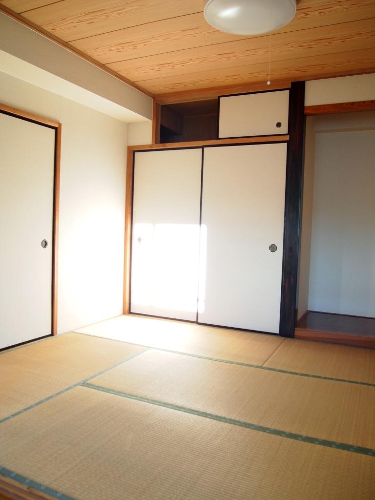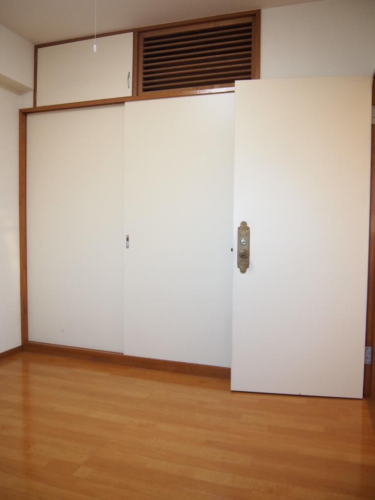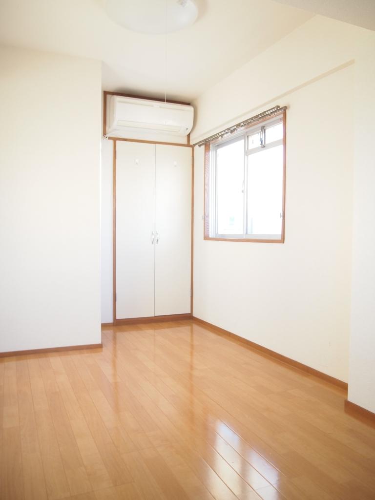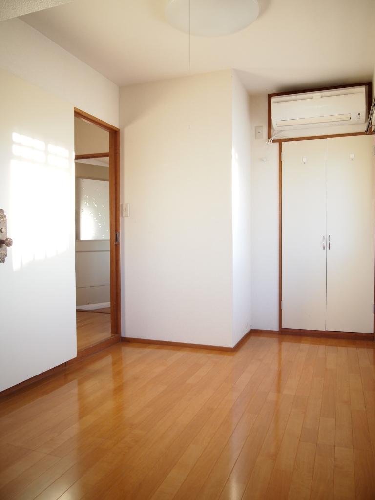|
|
Ota, Gunma Prefecture
群馬県太田市
|
|
Isesaki Tobu "Ota" walk 3 minutes
東武伊勢崎線「太田」歩3分
|
|
It is the location of Ota Station 3-minute walk. Ventilation is also well bright rooms with two faces balcony! ! Shi system Kitchen ・ It is a city gas. With EV. Is a mansion to live together with pets! !
太田駅徒歩3分の立地です。2面バルコニーで風通しも良く明るいお部屋です!!シシステムキッチン・都市ガスです。EV付き。ペットと一緒に暮らせるマンションです!!
|
|
Immediate Available, Facing south, System kitchen, Corner dwelling unit, Yang per good, Flat to the stationese-style room, 2 or more sides balcony, Warm water washing toilet seat, Good view, Pets Negotiable, Flat terrain
即入居可、南向き、システムキッチン、角住戸、陽当り良好、駅まで平坦、和室、2面以上バルコニー、温水洗浄便座、眺望良好、ペット相談、平坦地
|
Features pickup 特徴ピックアップ | | Immediate Available / Facing south / System kitchen / Corner dwelling unit / Yang per good / Flat to the station / Japanese-style room / 2 or more sides balcony / Warm water washing toilet seat / Good view / Pets Negotiable / Flat terrain 即入居可 /南向き /システムキッチン /角住戸 /陽当り良好 /駅まで平坦 /和室 /2面以上バルコニー /温水洗浄便座 /眺望良好 /ペット相談 /平坦地 |
Property name 物件名 | | Best Heights 最上ハイツ |
Price 価格 | | 8.8 million yen 880万円 |
Floor plan 間取り | | 4DK 4DK |
Units sold 販売戸数 | | 1 units 1戸 |
Occupied area 専有面積 | | 73.88 sq m (center line of wall) 73.88m2(壁芯) |
Other area その他面積 | | Balcony area: 17.52 sq m バルコニー面積:17.52m2 |
Whereabouts floor / structures and stories 所在階/構造・階建 | | 6th floor / SRC11 story 6階/SRC11階建 |
Completion date 完成時期(築年月) | | February 1985 1985年2月 |
Address 住所 | | Ota City, Gunma Prefecture Iida-cho 群馬県太田市飯田町 |
Traffic 交通 | | Isesaki Tobu "Ota" walk 3 minutes
Isesaki Tobu "Niragawa" walk 37 minutes
Koizumisen Tobu "Ryumai" walk 41 minutes 東武伊勢崎線「太田」歩3分
東武伊勢崎線「韮川」歩37分
東武小泉線「竜舞」歩41分
|
Contact お問い合せ先 | | TEL: 0800-808-7110 [Toll free] mobile phone ・ Also available from PHS
Caller ID is not notified
Please contact the "saw SUUMO (Sumo)"
If it does not lead, If the real estate company TEL:0800-808-7110【通話料無料】携帯電話・PHSからもご利用いただけます
発信者番号は通知されません
「SUUMO(スーモ)を見た」と問い合わせください
つながらない方、不動産会社の方は
|
Administrative expense 管理費 | | 8140 yen / Month (consignment (commuting)) 8140円/月(委託(通勤)) |
Repair reserve 修繕積立金 | | 2217 yen / Month 2217円/月 |
Time residents 入居時期 | | Immediate available 即入居可 |
Whereabouts floor 所在階 | | 6th floor 6階 |
Direction 向き | | South 南 |
Structure-storey 構造・階建て | | SRC11 story SRC11階建 |
Site of the right form 敷地の権利形態 | | Ownership 所有権 |
Parking lot 駐車場 | | Nothing 無 |
Company profile 会社概要 | | <Mediation> Gunma Prefecture Governor (3) No. 006149 (the company), Gunma Prefecture Building Lots and Buildings Transaction Business Association (Corporation) metropolitan area real estate Fair Trade Council member (Ltd.) Omatsu enterprise Yubinbango373-0851 Ota City, Gunma Prefecture Iida-cho, 1320-1 Toyoko Inn Hotel first floor <仲介>群馬県知事(3)第006149号(社)群馬県宅地建物取引業協会会員 (公社)首都圏不動産公正取引協議会加盟(株)大松エンタープライズ〒373-0851 群馬県太田市飯田町1320-1東横インホテル1階 |
