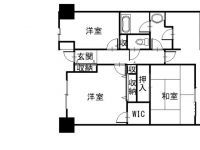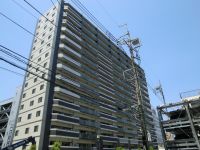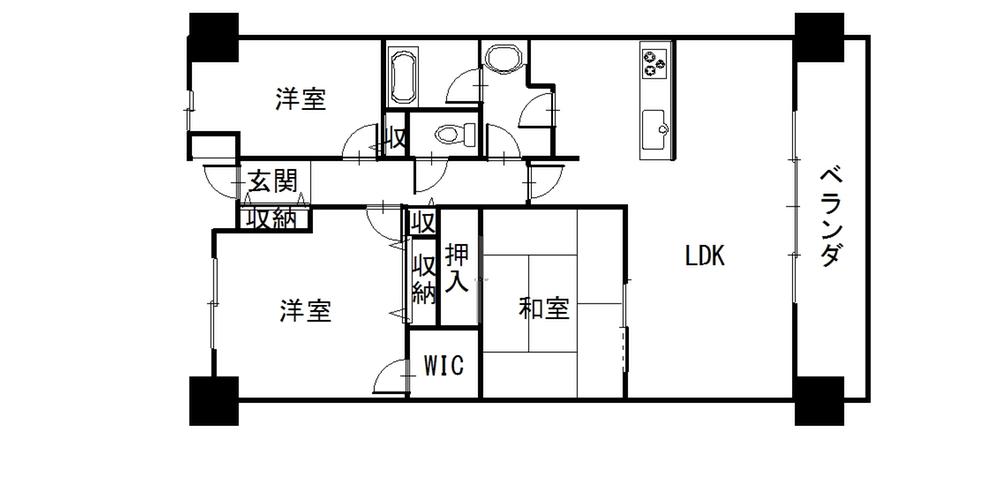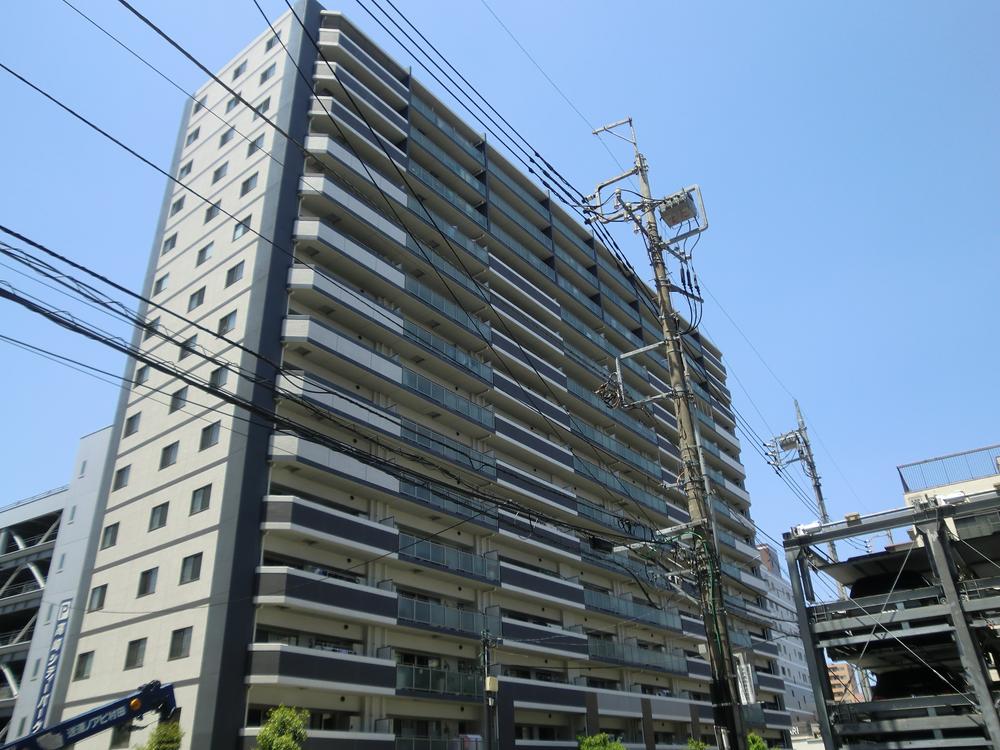|
|
Takasaki, Gunma Prefecture
群馬県高崎市
|
|
JR Takasaki Line "Takasaki" walk 10 minutes
JR高崎線「高崎」歩10分
|
|
Takasaki Station within walking distance !! Built shallow! Interior renovation passes !!! city gas !! you can preview at any time !!
高崎駅徒歩圏内!!築浅!内装リフォーム渡し!!!都市ガス!!いつでも内覧出来ます!!
|
|
Immediate Available, It is close to the city, System kitchen, Flat to the station, A quiet residential area, LDK15 tatami mats or more, Starting station, Double-glazing, Urban neighborhood, Flat terrain
即入居可、市街地が近い、システムキッチン、駅まで平坦、閑静な住宅地、LDK15畳以上、始発駅、複層ガラス、都市近郊、平坦地
|
Features pickup 特徴ピックアップ | | Immediate Available / It is close to the city / Interior renovation / System kitchen / Flat to the station / A quiet residential area / LDK15 tatami mats or more / Starting station / Double-glazing / Urban neighborhood / Flat terrain 即入居可 /市街地が近い /内装リフォーム /システムキッチン /駅まで平坦 /閑静な住宅地 /LDK15畳以上 /始発駅 /複層ガラス /都市近郊 /平坦地 |
Property name 物件名 | | Hyuniti Takasaki ヒューニティ高崎 |
Price 価格 | | 19,800,000 yen 1980万円 |
Floor plan 間取り | | 3LDK 3LDK |
Units sold 販売戸数 | | 1 units 1戸 |
Occupied area 専有面積 | | 74.86 sq m (22.64 tsubo) (Registration) 74.86m2(22.64坪)(登記) |
Other area その他面積 | | Balcony area: 13.8 sq m バルコニー面積:13.8m2 |
Whereabouts floor / structures and stories 所在階/構造・階建 | | Second floor / RC15 story 2階/RC15階建 |
Completion date 完成時期(築年月) | | March 2008 2008年3月 |
Address 住所 | | Takasaki, Gunma waxwing-cho 群馬県高崎市連雀町 |
Traffic 交通 | | JR Takasaki Line "Takasaki" walk 10 minutes JR高崎線「高崎」歩10分
|
Person in charge 担当者より | | [Regarding this property.] Takasaki, Fujioka, Annaka, Tomioka, Tamamura of real estate by all means !! amount of information to the pride of the Company 【この物件について】高崎市、藤岡市、安中市、富岡市、玉村町の不動産は情報量が自慢の当社へぜひ!! |
Contact お問い合せ先 | | TEL: 0120-650702 [Toll free] Please contact the "saw SUUMO (Sumo)" TEL:0120-650702【通話料無料】「SUUMO(スーモ)を見た」と問い合わせください |
Administrative expense 管理費 | | 8500 yen / Month (consignment (commuting)) 8500円/月(委託(通勤)) |
Repair reserve 修繕積立金 | | 3900 yen / Month 3900円/月 |
Time residents 入居時期 | | Immediate available 即入居可 |
Whereabouts floor 所在階 | | Second floor 2階 |
Direction 向き | | East 東 |
Renovation リフォーム | | 2013 September interior renovation completed (toilet ・ wall) 2013年9月内装リフォーム済(トイレ・壁) |
Structure-storey 構造・階建て | | RC15 story RC15階建 |
Site of the right form 敷地の権利形態 | | Ownership 所有権 |
Use district 用途地域 | | Commerce 商業 |
Parking lot 駐車場 | | Off-site (16,000 yen / Month) 敷地外(1万6000円/月) |
Company profile 会社概要 | | <Mediation> Gunma Prefecture Governor (3) No. 006428 (the company), Gunma Prefecture Building Lots and Buildings Transaction Business Association (Corporation) metropolitan area real estate Fair Trade Council member (Ltd.) Asset Corporation Yubinbango370-0848 Takasaki, Gunma Prefecture Tsurumi-cho, 6-19 <仲介>群馬県知事(3)第006428号(社)群馬県宅地建物取引業協会会員 (公社)首都圏不動産公正取引協議会加盟(株)アセットコーポレーション〒370-0848 群馬県高崎市鶴見町6-19 |



