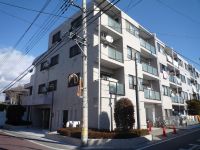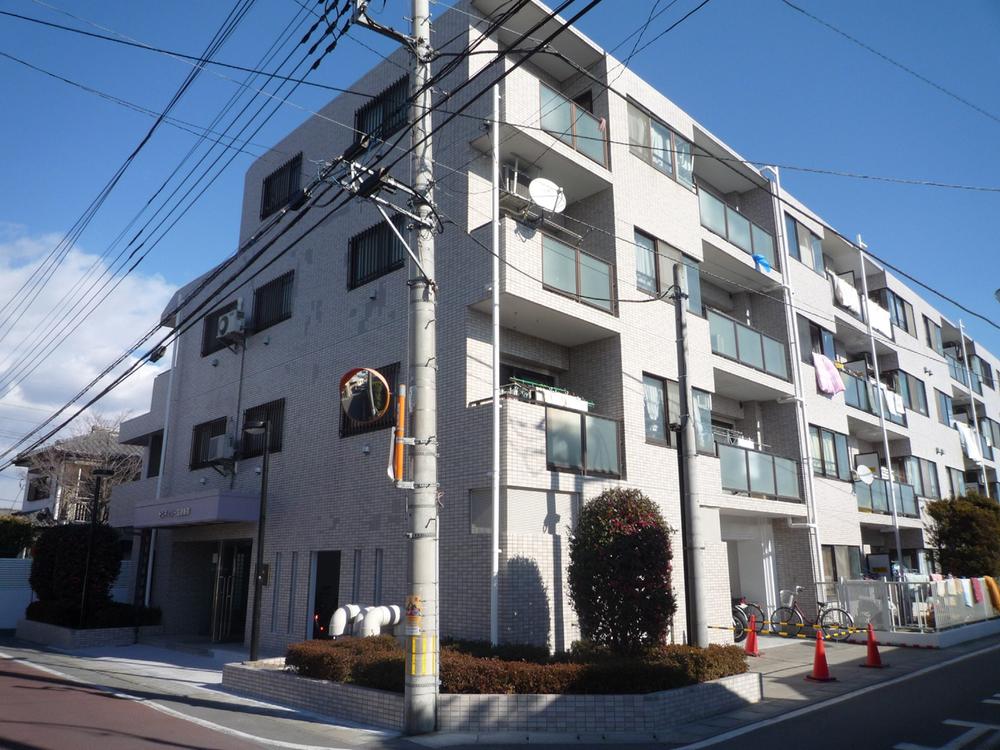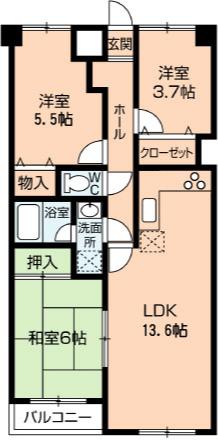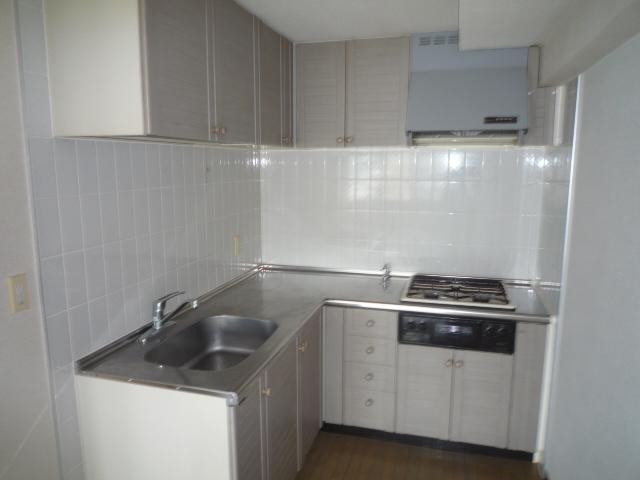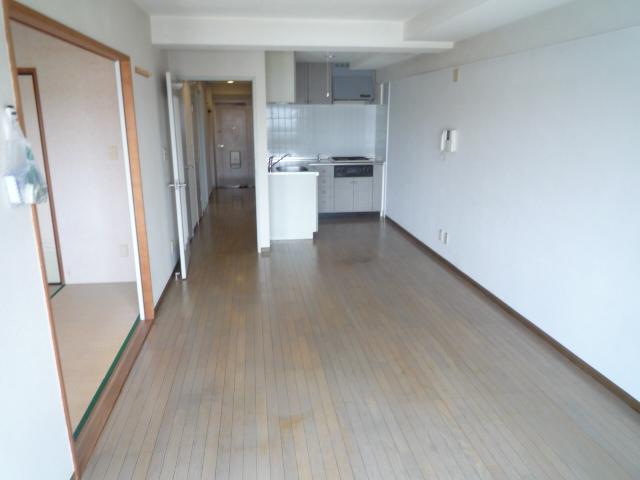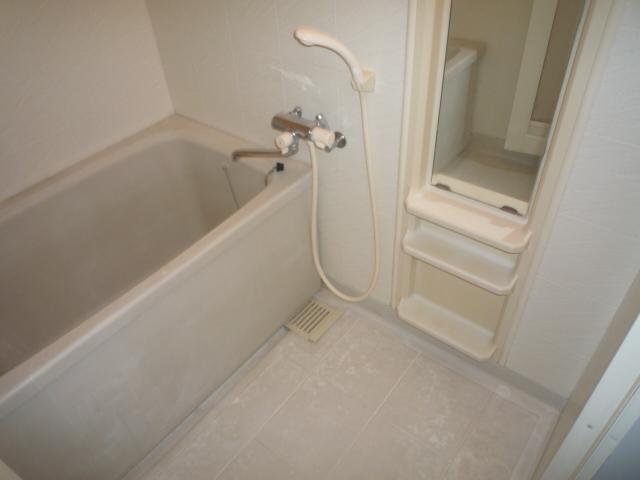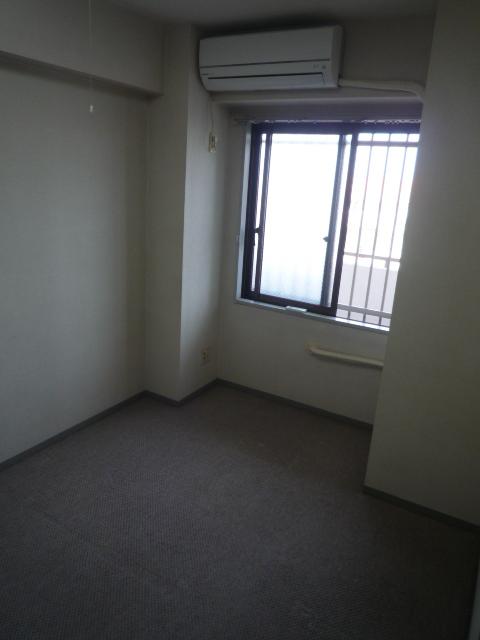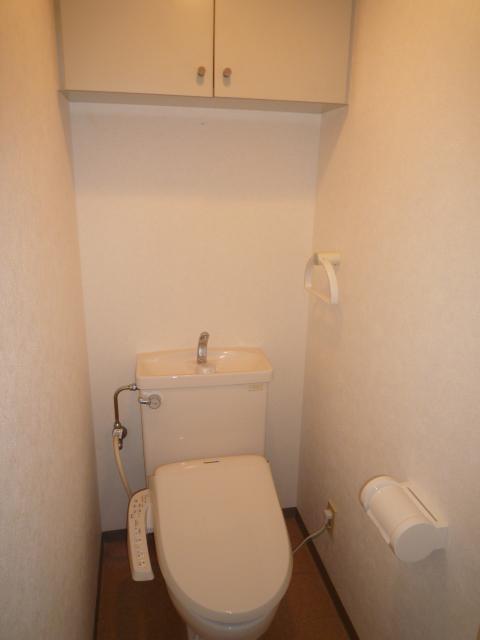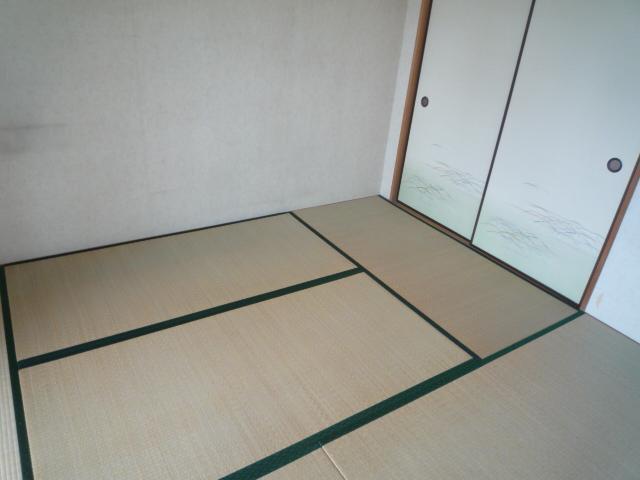|
|
Takasaki, Gunma Prefecture
群馬県高崎市
|
|
JR Takasaki Line "Shinmachi" walk 18 minutes
JR高崎線「新町」歩18分
|
|
◆ And with the seller like clean, It is in good condition! ◆ The second elementary school to walk about 5 minutes! It is safe can have small children! ◆ There are close to the nursing home, Perfect for those who have been a long-term care!
◆売主様キレイに使っており、良好な状態です!◆第二小学校まで徒歩約5分!小さいお子様がいても安心ですね!◆近くに老人ホームがあり、介護をされている方にもピッタリ!
|
|
Facing south, System kitchen, Yang per good, All room storage, A quiet residential areaese-style room, top floor ・ No upper floor, South balcony
南向き、システムキッチン、陽当り良好、全居室収納、閑静な住宅地、和室、最上階・上階なし、南面バルコニー
|
Features pickup 特徴ピックアップ | | Facing south / System kitchen / Yang per good / All room storage / A quiet residential area / Japanese-style room / top floor ・ No upper floor / South balcony 南向き /システムキッチン /陽当り良好 /全居室収納 /閑静な住宅地 /和室 /最上階・上階なし /南面バルコニー |
Property name 物件名 | | Century Takasaki Shinmachi センチュリー高崎新町 |
Price 価格 | | 6.3 million yen 630万円 |
Floor plan 間取り | | 3LDK 3LDK |
Units sold 販売戸数 | | 1 units 1戸 |
Occupied area 専有面積 | | 60.7 sq m 60.7m2 |
Other area その他面積 | | Balcony area: 8.78 sq m バルコニー面積:8.78m2 |
Whereabouts floor / structures and stories 所在階/構造・階建 | | 3rd floor / RC3 story 3階/RC3階建 |
Completion date 完成時期(築年月) | | February 1993 1993年2月 |
Address 住所 | | Takasaki, Gunma Prefecture Shinmachi 群馬県高崎市新町 |
Traffic 交通 | | JR Takasaki Line "Shinmachi" walk 18 minutes
JR Hachikō Line "Gunmafujioka" walk 39 minutes JR Hachikō Line "Kitafujioka" walk 45 minutes JR高崎線「新町」歩18分
JR八高線「群馬藤岡」歩39分JR八高線「北藤岡」歩45分 |
Related links 関連リンク | | [Related Sites of this company] 【この会社の関連サイト】 |
Person in charge 担当者より | | Rep Hasegawa Tatsuhiko Age: 20 Daigyokai experience: 2 years customer you serve you as, We tried hard. 担当者長谷川 達彦年齢:20代業界経験:2年お客様のお役に立てるよう、一生懸命がんばっています。 |
Contact お問い合せ先 | | TEL: 0800-603-2254 [Toll free] mobile phone ・ Also available from PHS
Caller ID is not notified
Please contact the "saw SUUMO (Sumo)"
If it does not lead, If the real estate company TEL:0800-603-2254【通話料無料】携帯電話・PHSからもご利用いただけます
発信者番号は通知されません
「SUUMO(スーモ)を見た」と問い合わせください
つながらない方、不動産会社の方は
|
Administrative expense 管理費 | | 8645 yen / Month (consignment (commuting)) 8645円/月(委託(通勤)) |
Repair reserve 修繕積立金 | | 7742 yen / Month 7742円/月 |
Time residents 入居時期 | | Consultation 相談 |
Whereabouts floor 所在階 | | 3rd floor 3階 |
Direction 向き | | South 南 |
Overview and notices その他概要・特記事項 | | Contact: Hasegawa Tatsuhiko 担当者:長谷川 達彦 |
Structure-storey 構造・階建て | | RC3 story RC3階建 |
Site of the right form 敷地の権利形態 | | Ownership 所有権 |
Use district 用途地域 | | Two dwellings 2種住居 |
Parking lot 駐車場 | | Sky Mu 空無 |
Company profile 会社概要 | | <Mediation> Minister of Land, Infrastructure and Transport (3) The 006,214 No. Ye station Honjo shop Rings Real Estate Sales Co., Ltd. Yubinbango367-0042 Saitama Prefecture Honjo zelkova 2-4-8 <仲介>国土交通大臣(3)第006214号イエステーション本庄店リングス不動産販売(株)〒367-0042 埼玉県本庄市けや木2-4-8 |
