Used Apartments » Chugoku » Hiroshima » Aki-gun
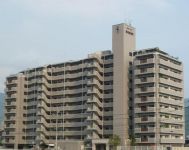 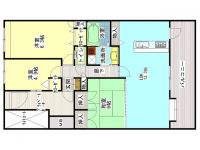
| | Aki-gun, Hiroshima Kaita-cho 広島県安芸郡海田町 |
| Bus "Kaita elementary school before" walk 4 minutes バス「海田小学校前」歩4分 |
| Facing south, All-electric, System kitchen, Face-to-face kitchen, All room storage, Pets Negotiableese-style room, Bicycle-parking space, Elevator, TV monitor interphone, IH cooking heater, Home delivery box 南向き、オール電化、システムキッチン、対面式キッチン、全居室収納、ペット相談、和室、駐輪場、エレベーター、TVモニタ付インターホン、IHクッキングヒーター、宅配ボック |
| Facing south, All-electric, System kitchen, Face-to-face kitchen, All room storage, Pets Negotiableese-style room, Bicycle-parking space, Elevator, TV monitor interphone, IH cooking heater, Delivery Box, There is a private porch, There back door on the balcony, Trunk room there, There is on-site park 南向き、オール電化、システムキッチン、対面式キッチン、全居室収納、ペット相談、和室、駐輪場、エレベーター、TVモニタ付インターホン、IHクッキングヒーター、宅配ボックス、プライベートポーチ有り、バルコニーに勝手口有り、トランクルーム有り、敷地内公園有り |
Features pickup 特徴ピックアップ | | Facing south / System kitchen / All room storage / Japanese-style room / Washbasin with shower / Face-to-face kitchen / Bicycle-parking space / Elevator / TV monitor interphone / IH cooking heater / All-electric / Pets Negotiable / Delivery Box 南向き /システムキッチン /全居室収納 /和室 /シャワー付洗面台 /対面式キッチン /駐輪場 /エレベーター /TVモニタ付インターホン /IHクッキングヒーター /オール電化 /ペット相談 /宅配ボックス | Property name 物件名 | | Sun City Kaita Showacho サンシティ海田昭和町 | Price 価格 | | 19.5 million yen 1950万円 | Floor plan 間取り | | 3LDK 3LDK | Units sold 販売戸数 | | 1 units 1戸 | Total units 総戸数 | | 88 units 88戸 | Occupied area 専有面積 | | 70.55 sq m 70.55m2 | Other area その他面積 | | Balcony area: 14.03 sq m バルコニー面積:14.03m2 | Whereabouts floor / structures and stories 所在階/構造・階建 | | 5th floor / RC11 story 5階/RC11階建 | Completion date 完成時期(築年月) | | February 1999 1999年2月 | Address 住所 | | Aki-gun, Hiroshima Kaita-cho Showacho 広島県安芸郡海田町昭和町 | Traffic 交通 | | Bus "Kaita elementary school before" walk 4 minutes JR Sanyo Line "Kaita City" walk 7 minutes
JR Kure Line "Yano" walk 31 minutes バス「海田小学校前」歩4分JR山陽本線「海田市」歩7分
JR呉線「矢野」歩31分
| Contact お問い合せ先 | | TEL: 0800-603-9717 [Toll free] mobile phone ・ Also available from PHS
Caller ID is not notified
Please contact the "saw SUUMO (Sumo)"
If it does not lead, If the real estate company TEL:0800-603-9717【通話料無料】携帯電話・PHSからもご利用いただけます
発信者番号は通知されません
「SUUMO(スーモ)を見た」と問い合わせください
つながらない方、不動産会社の方は
| Administrative expense 管理費 | | 700 yen / Month (consignment (commuting)) 700円/月(委託(通勤)) | Repair reserve 修繕積立金 | | 6400 yen / Month 6400円/月 | Time residents 入居時期 | | Immediate available 即入居可 | Whereabouts floor 所在階 | | 5th floor 5階 | Direction 向き | | South 南 | Renovation リフォーム | | December 2013 interior renovation completed (wall) 2013年12月内装リフォーム済(壁) | Structure-storey 構造・階建て | | RC11 story RC11階建 | Site of the right form 敷地の権利形態 | | Ownership 所有権 | Use district 用途地域 | | Commerce 商業 | Parking lot 駐車場 | | Site (10,000 yen / Month) 敷地内(1万円/月) | Company profile 会社概要 | | <Seller> Governor of Hiroshima Prefecture (1) the first 009,827 No. Just Home Co., Ltd. Yubinbango730-0051 Otemachi, Naka-ku, Hiroshima, Hiroshima Prefecture 1-1-26-307 <売主>広島県知事(1)第009827号ジャストホーム(株)〒730-0051 広島県広島市中区大手町1-1-26-307 |
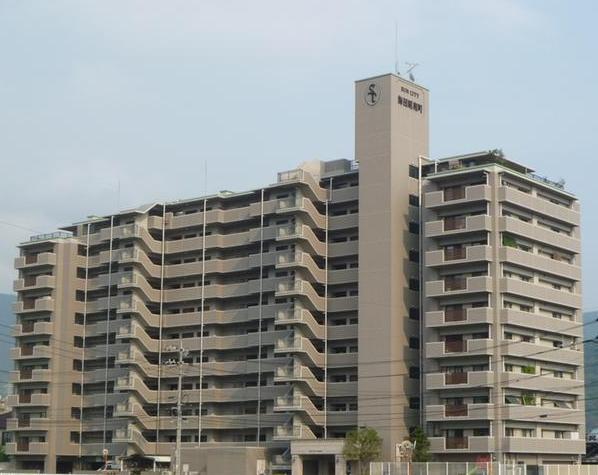 Local appearance photo
現地外観写真
Floor plan間取り図 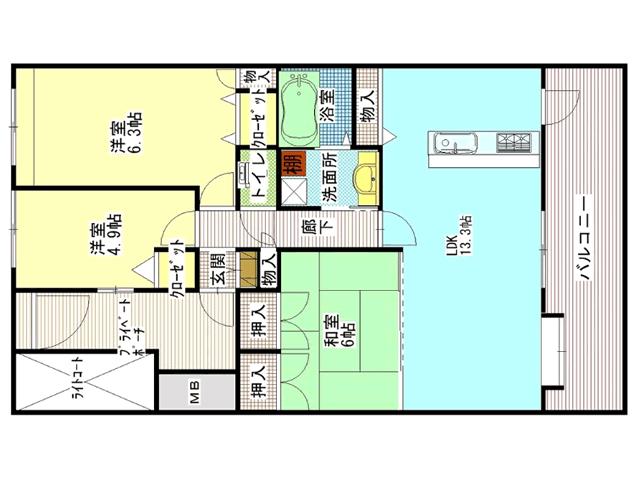 3LDK, Price 19.5 million yen, Occupied area 70.55 sq m , Balcony area 14.03 sq m
3LDK、価格1950万円、専有面積70.55m2、バルコニー面積14.03m2
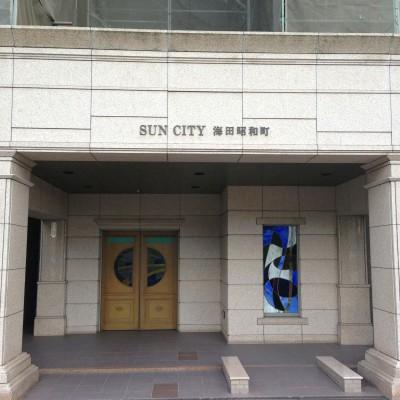 Local appearance photo
現地外観写真
Livingリビング 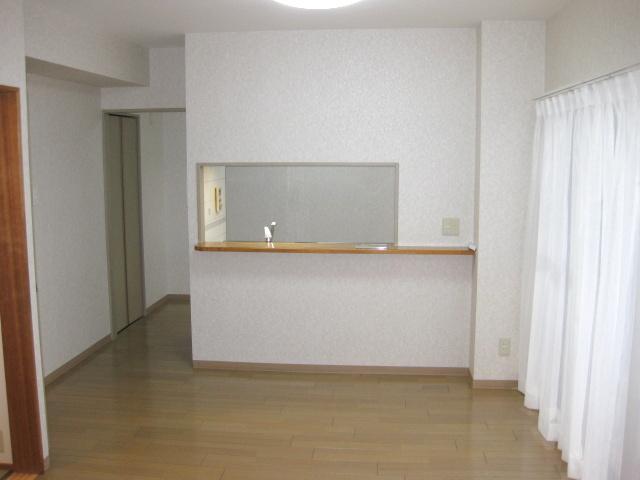 Indoor (12 May 2013) Shooting
室内(2013年12月)撮影
Bathroom浴室 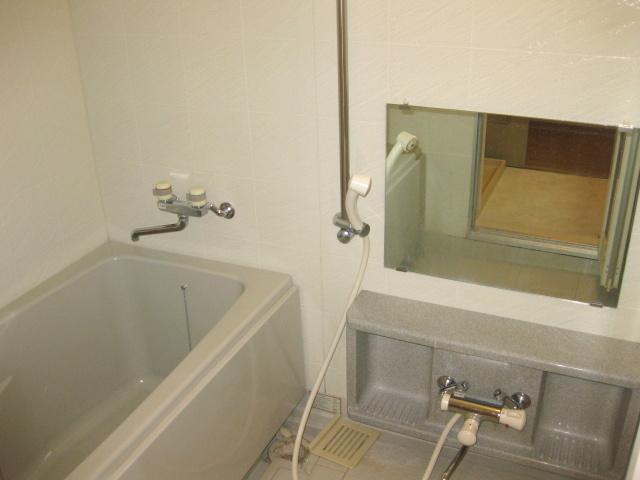 Indoor (12 May 2013) Shooting
室内(2013年12月)撮影
Kitchenキッチン 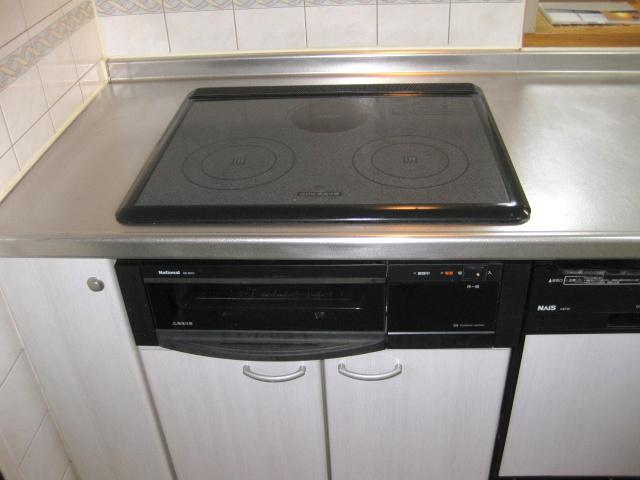 Indoor (12 May 2013) Shooting
室内(2013年12月)撮影
Non-living roomリビング以外の居室 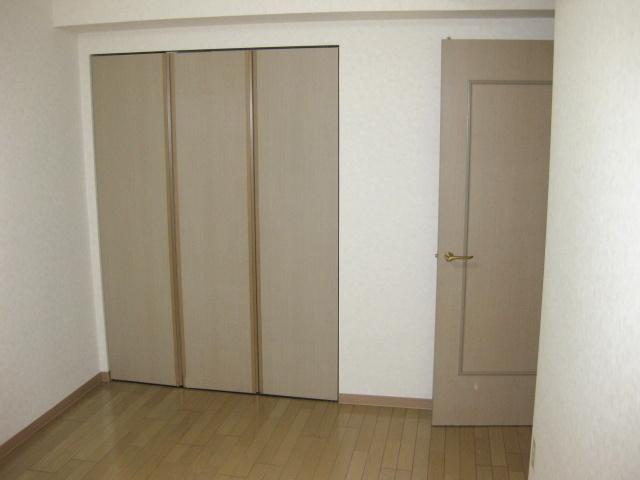 Indoor (12 May 2013) Shooting
室内(2013年12月)撮影
Wash basin, toilet洗面台・洗面所 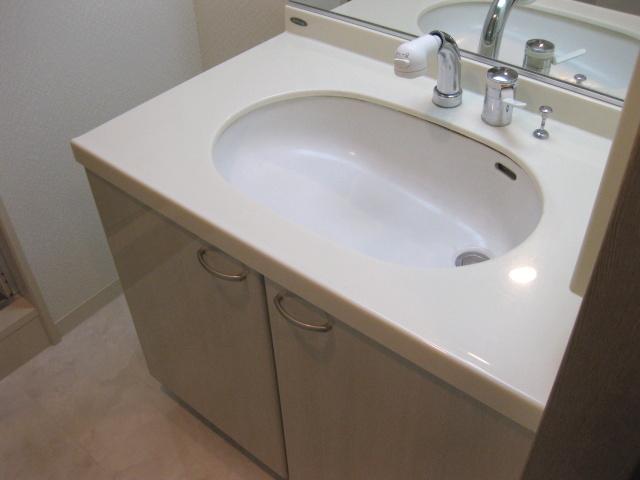 Indoor (12 May 2013) Shooting
室内(2013年12月)撮影
Toiletトイレ 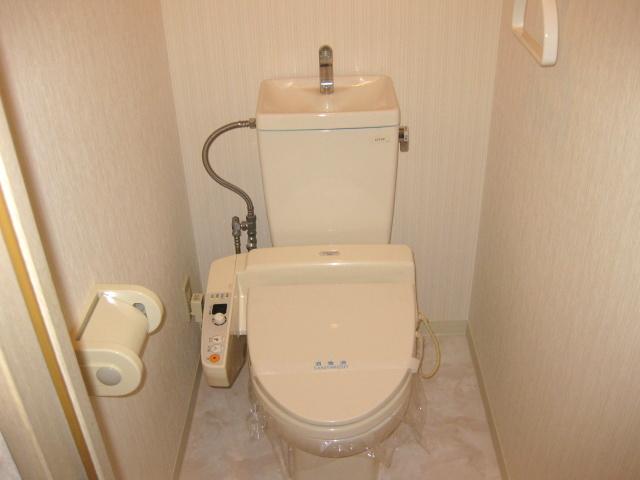 Indoor (12 May 2013) Shooting
室内(2013年12月)撮影
Balconyバルコニー 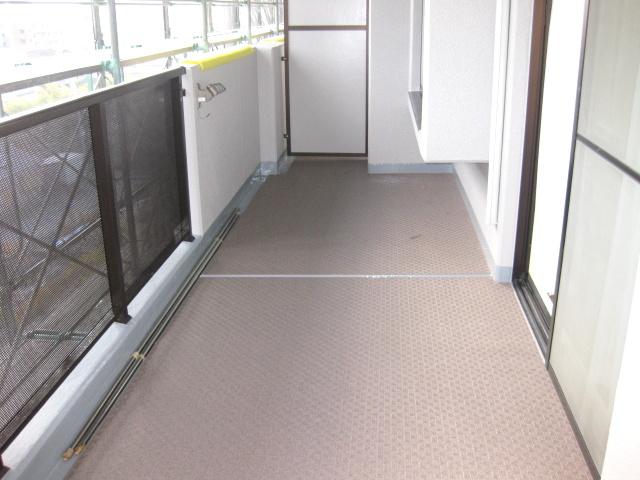 Local (12 May 2013) Shooting
現地(2013年12月)撮影
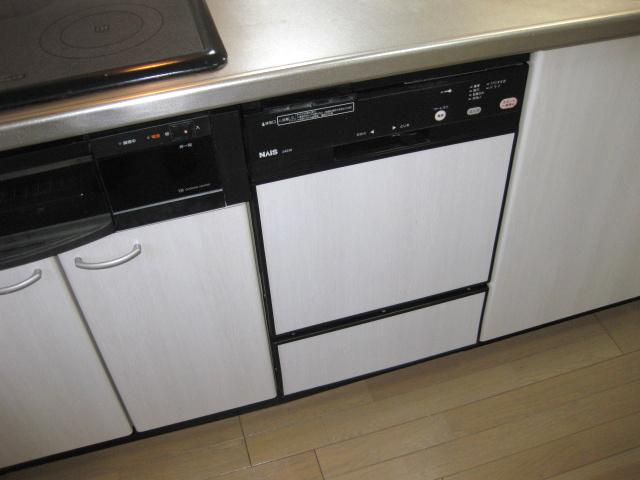 Other
その他
Livingリビング 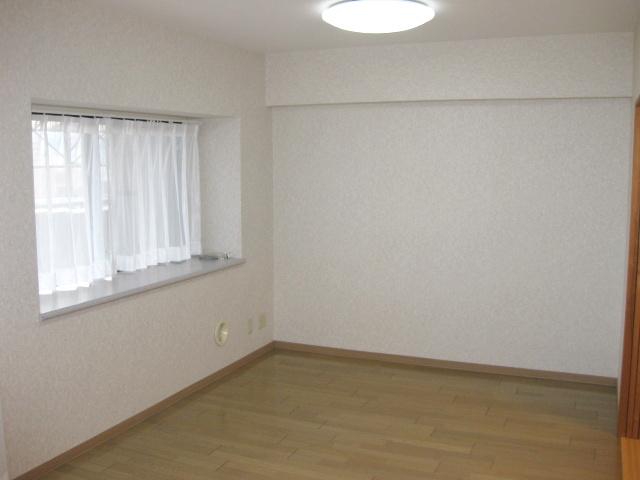 Indoor (12 May 2013) Shooting
室内(2013年12月)撮影
Non-living roomリビング以外の居室 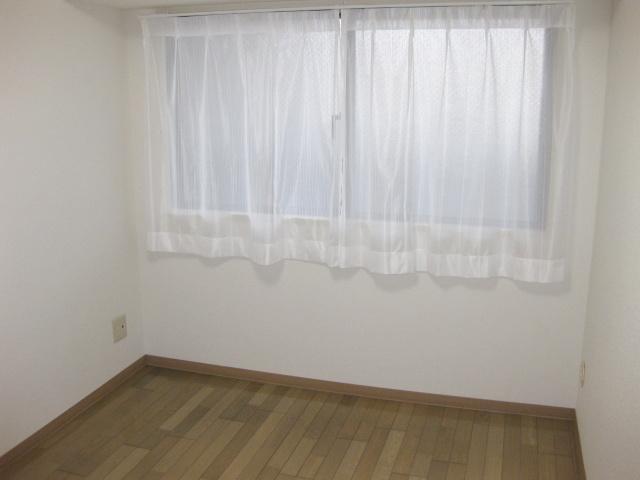 Indoor (12 May 2013) Shooting
室内(2013年12月)撮影
Wash basin, toilet洗面台・洗面所 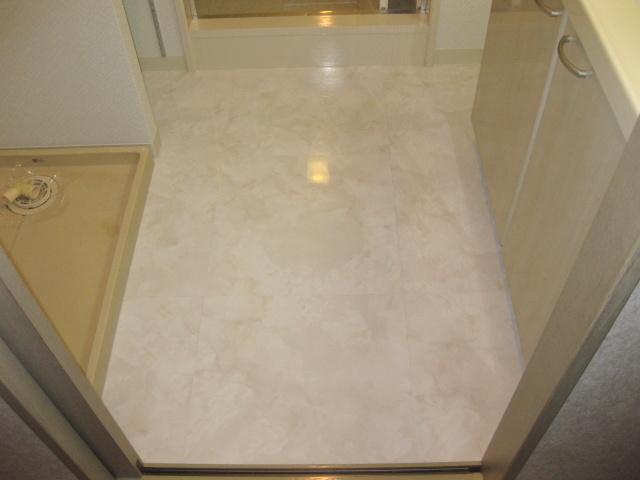 Indoor (12 May 2013) Shooting
室内(2013年12月)撮影
Non-living roomリビング以外の居室 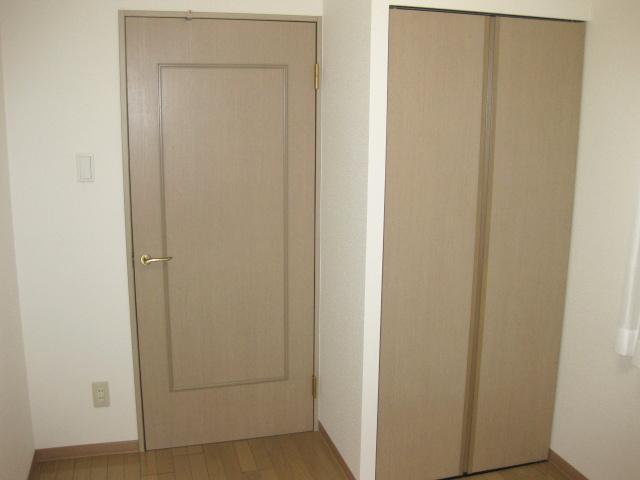 Indoor (12 May 2013) Shooting
室内(2013年12月)撮影
Wash basin, toilet洗面台・洗面所 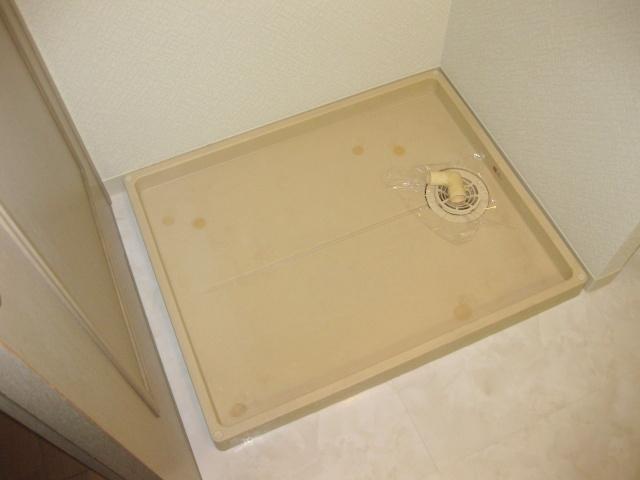 Indoor (12 May 2013) Shooting
室内(2013年12月)撮影
Non-living roomリビング以外の居室 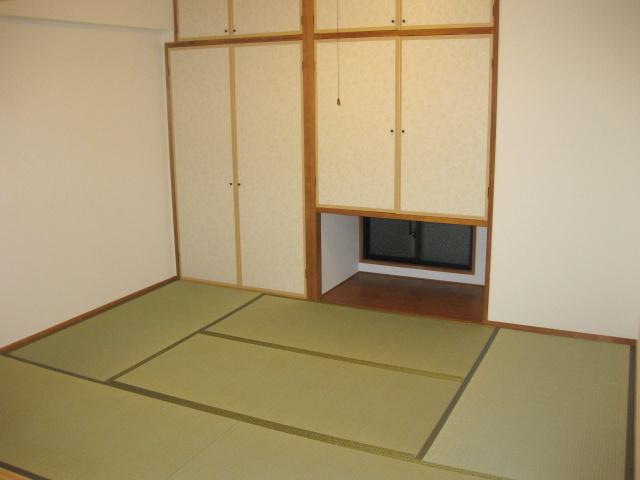 Indoor (12 May 2013) Shooting
室内(2013年12月)撮影
Location
|


















